The interior of this two-room apartment in Khimkiattracts with white tones and calm colors. The designer created here on 54 square meters the ideal environment for a family of three. The family of three housewives - a mother and her two daughters, 9 and 18 years old - wanted a house where there would always be a warm and cozy atmosphere. And, of course, as many places and zones as possible for storing all sorts of little things. All the wishes were voiced to interior designer Oksana Tsymbalova, who turned this small 54-meter two-room apartment into a kingdom of comfort and relaxation. Oksana Tsymbalova, interior designer Engaged in the design of residential and public spaces in accordance with the international standard of the IIDA profession. Graduated from the Faculty of Law of Tyumen State University, the International School of Design, specializing in "Designer of residential and public spaces", as well as the course of Victoria Yakushi (Ukraine, Kyiv). For inspiration, she travels a lot, takes advanced training courses both in Russia and abroad. Author of numerous master classes, participant and speaker of various events. Today Oksana is not only a designer, but also the head of her own workshop "House of the Sun" and an expert in legal issues of designers. http://www.artdomsun.com/kratko The design project was developed for the entire apartment at once, with the exception of the bathrooms, which had already been renovated. It was necessary to think about how to accommodate three women here so that everyone would be comfortable. One of the last conditions on the way to solving the problem was the desire of the customers to provide another sleeping place in the living room and . That's where we started. The living room was functionally divided into two parts: a sleeping area (for mom) and a recreation area where the whole family can spend time, watch TV or receive guests.
That's where we started. The living room was functionally divided into two parts: a sleeping area (for mom) and a recreation area where the whole family can spend time, watch TV or receive guests.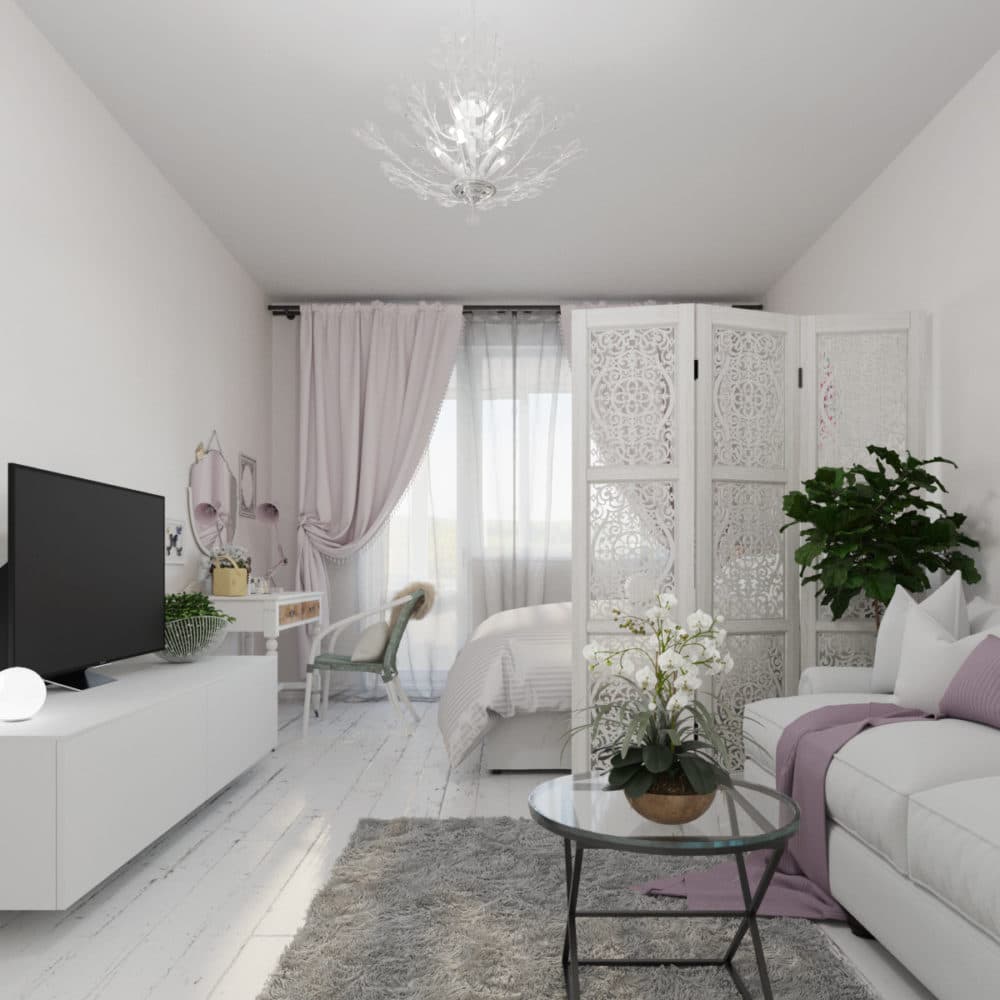 A light, openwork screen separated the sleeping area from the sleeping area.rest. In the first one they placed a wrought iron bed and a bedside table. The hostess loves roses very much, so they placed a beautiful painted "embroidery" as a quality. And opposite the bed a dressing table took its place. Read also — .
A light, openwork screen separated the sleeping area from the sleeping area.rest. In the first one they placed a wrought iron bed and a bedside table. The hostess loves roses very much, so they placed a beautiful painted "embroidery" as a quality. And opposite the bed a dressing table took its place. Read also — .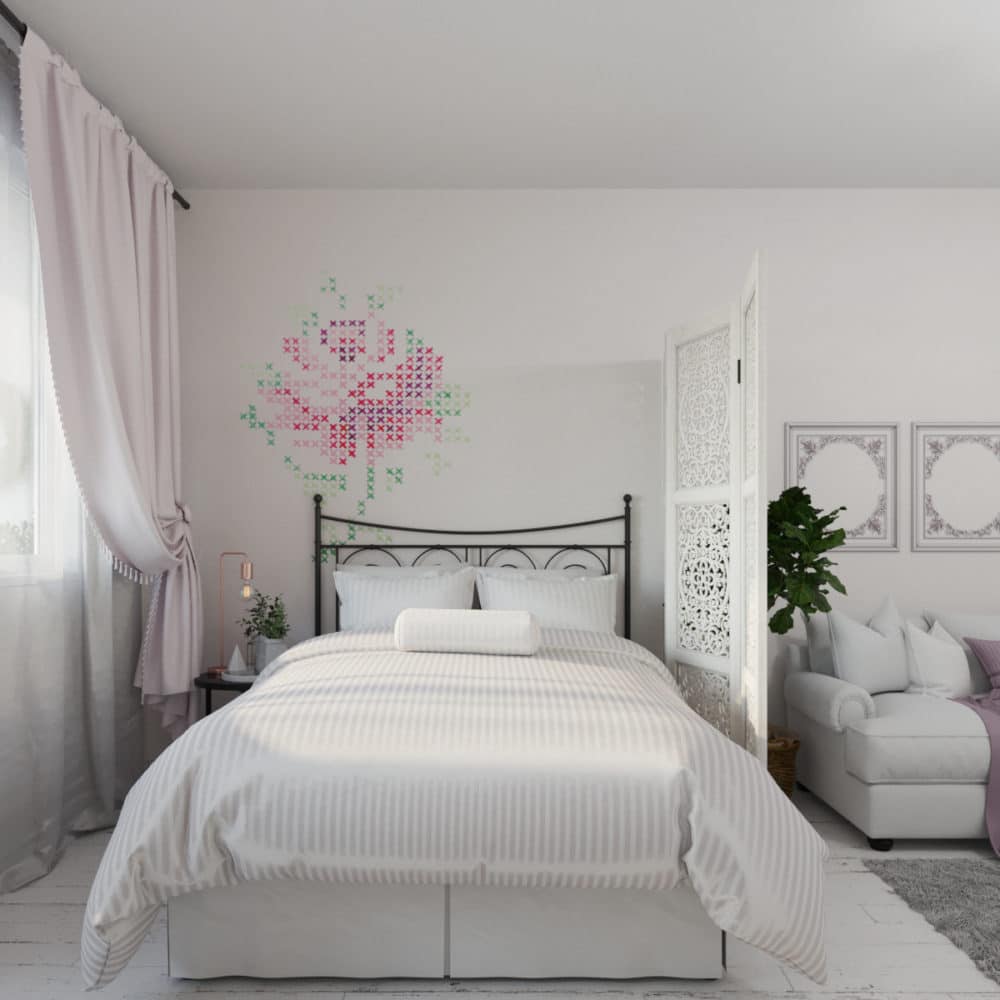 In the living room, but it is used to the maximumfunctional. When disassembled, the sofa is used as a bed for sleeping, which can always be quickly assembled or removed. A bright accent is a wooden 3D panel, which adds light wooden tones to the interior. A TV is placed in front of the sofa, it distracts attention from a small storage area (books, discs and other accessories).
In the living room, but it is used to the maximumfunctional. When disassembled, the sofa is used as a bed for sleeping, which can always be quickly assembled or removed. A bright accent is a wooden 3D panel, which adds light wooden tones to the interior. A TV is placed in front of the sofa, it distracts attention from a small storage area (books, discs and other accessories).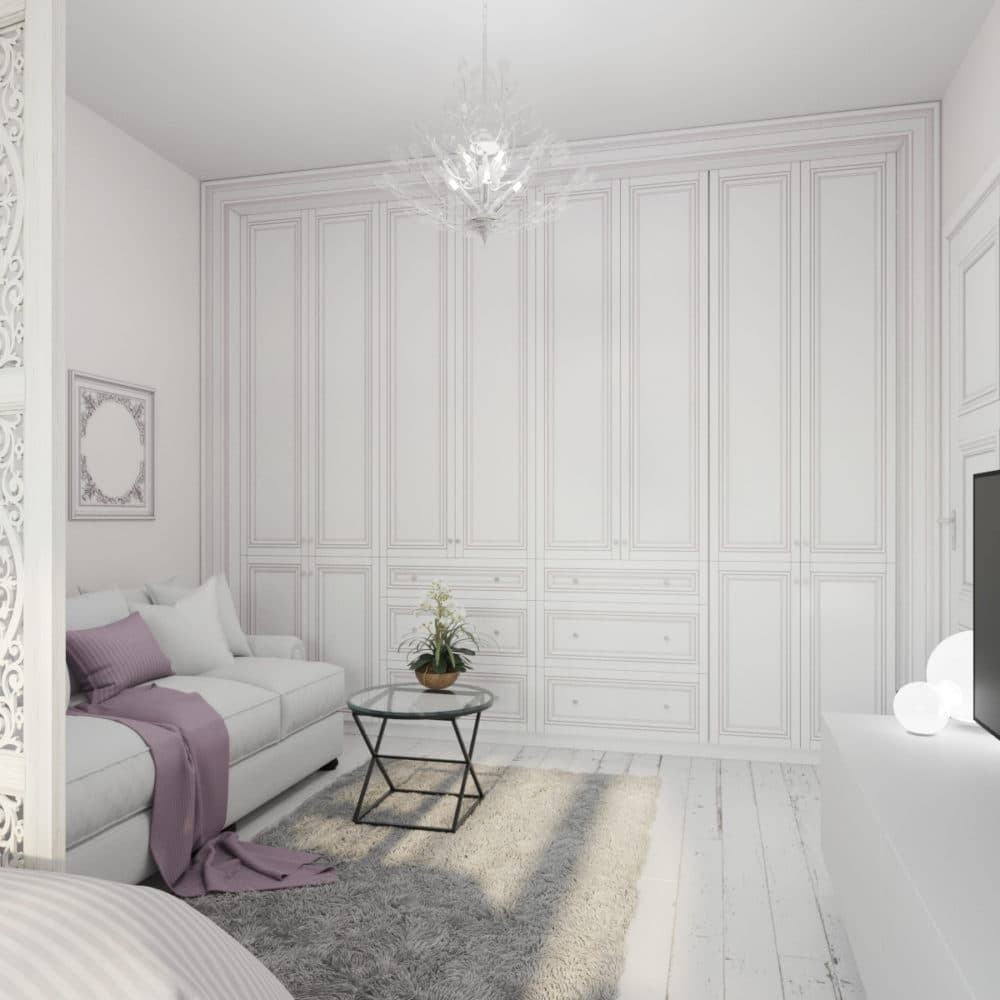 The kitchen set was made to ordersketches of the designer by the Russian manufacturer "Lorena" (city of Miass). Adhering to the trend of eco-friendly housing, the project included high-quality water filters, good sprayers with aerators and sensor taps - after all, this significantly saves the Earth's resources and the customer's family budget.
The kitchen set was made to ordersketches of the designer by the Russian manufacturer "Lorena" (city of Miass). Adhering to the trend of eco-friendly housing, the project included high-quality water filters, good sprayers with aerators and sensor taps - after all, this significantly saves the Earth's resources and the customer's family budget.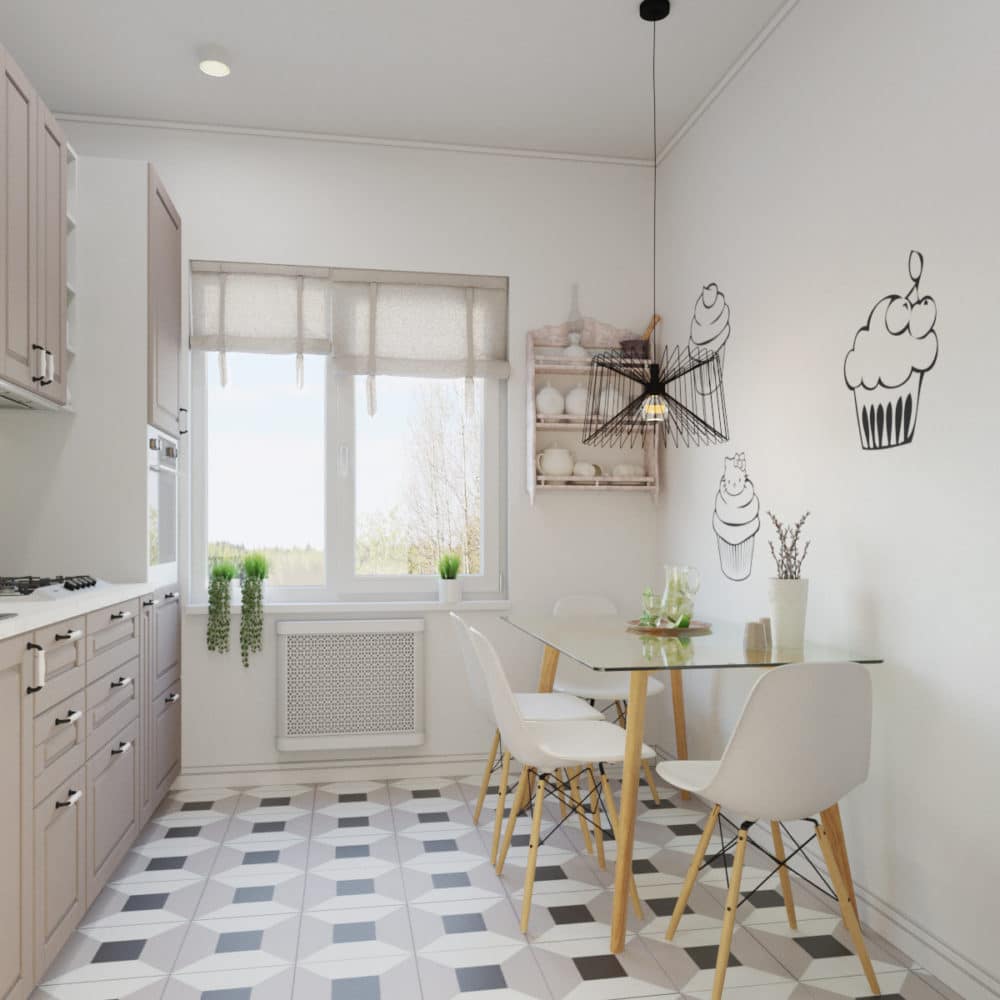
 Pink tones in the children's room that were wantedgirls, became deeper and more complex, but remained just as tender. There are two sleeping places and a work area where you can do homework and be creative. Oksana Tsymbalova, designer: - We didn’t turn the sisters’ room into a space for princesses, but used the techniques that the girls ultimately really liked. We created a full-fledged, light and uncluttered space for living and creativity. Thus, a graphite wall appeared in the room, on which you can draw, solve and write wishes to each other. http://www.artdomsun.com/kratko
Pink tones in the children's room that were wantedgirls, became deeper and more complex, but remained just as tender. There are two sleeping places and a work area where you can do homework and be creative. Oksana Tsymbalova, designer: - We didn’t turn the sisters’ room into a space for princesses, but used the techniques that the girls ultimately really liked. We created a full-fledged, light and uncluttered space for living and creativity. Thus, a graphite wall appeared in the room, on which you can draw, solve and write wishes to each other. http://www.artdomsun.com/kratko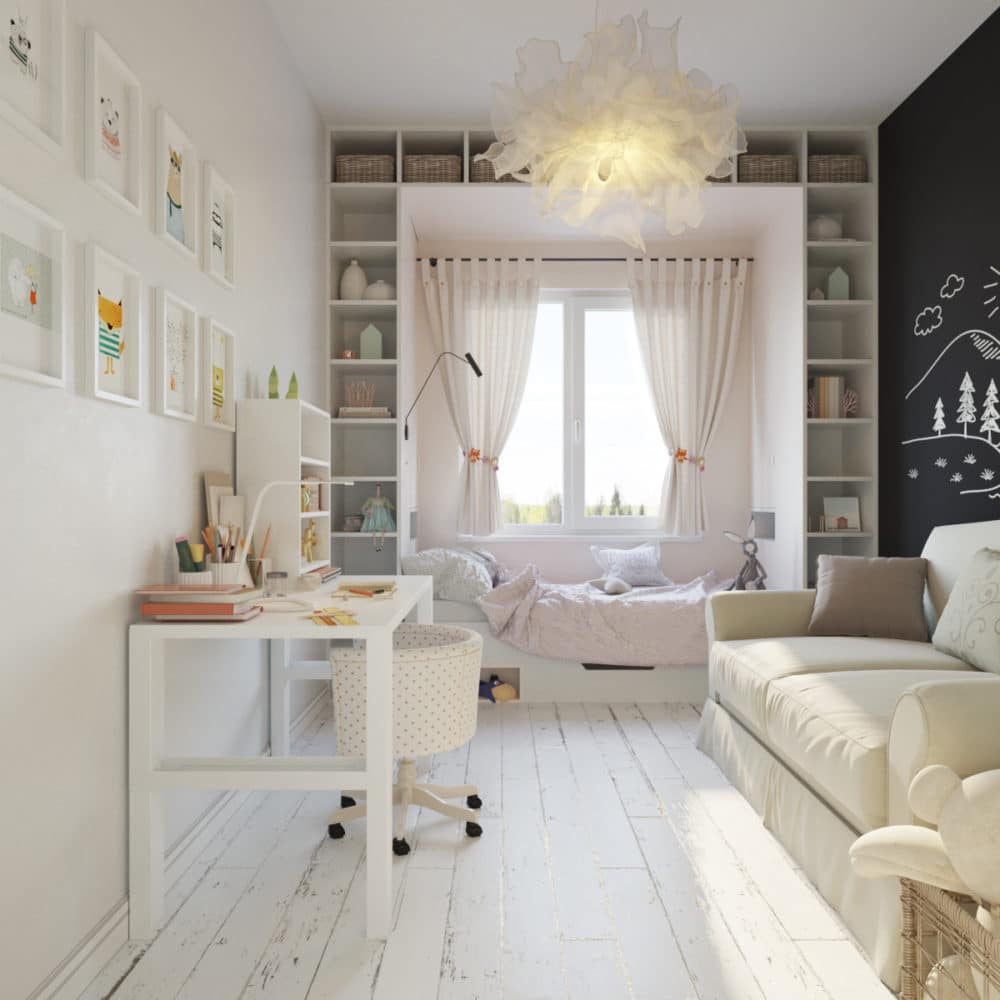
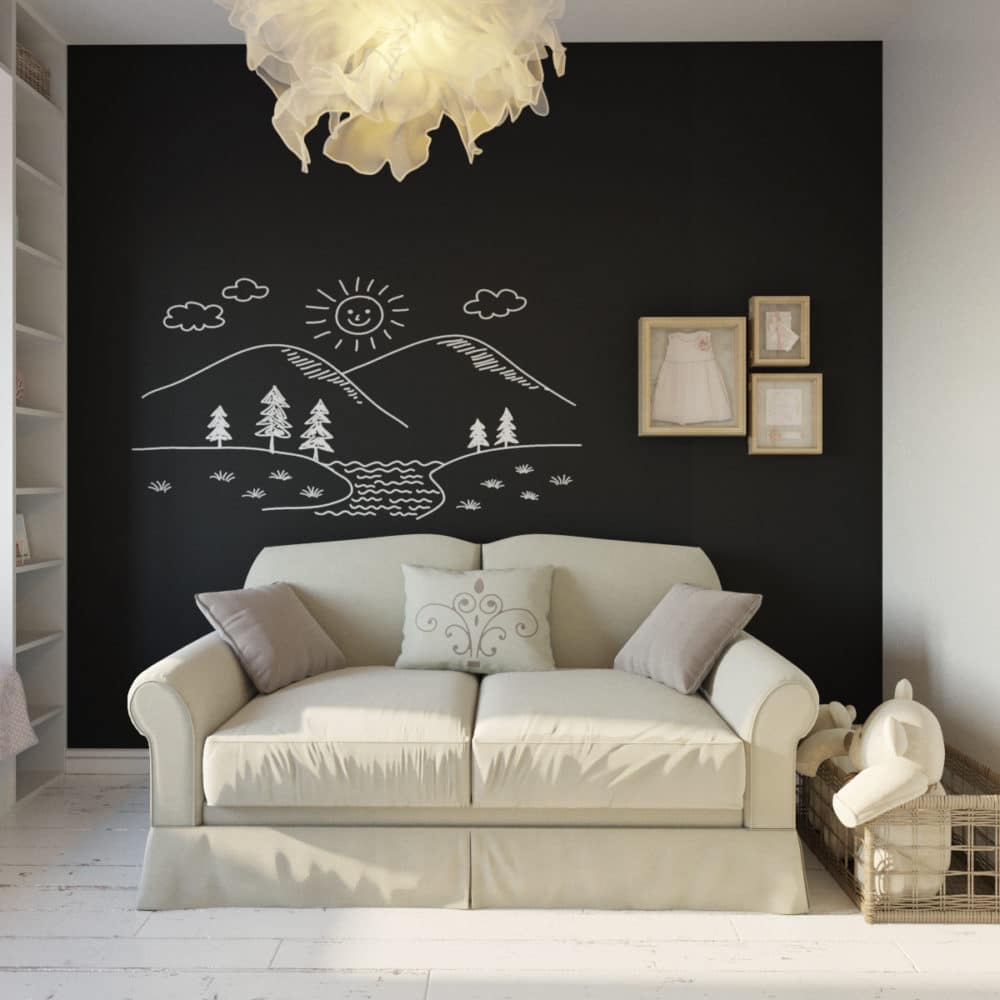 The furniture in the children's room is devoid ofexcessive decorativeness. A whole system is provided near the window, which includes a bed for the girl, drawers, niches, shelves for books and wardrobes for clothes and linen. In order to avoid overheating of the air in the child's sleeping area, it was decided to abandon conventional heating radiators, replacing them with an innovative "warm baseboard" heating system. Read also — .
The furniture in the children's room is devoid ofexcessive decorativeness. A whole system is provided near the window, which includes a bed for the girl, drawers, niches, shelves for books and wardrobes for clothes and linen. In order to avoid overheating of the air in the child's sleeping area, it was decided to abandon conventional heating radiators, replacing them with an innovative "warm baseboard" heating system. Read also — .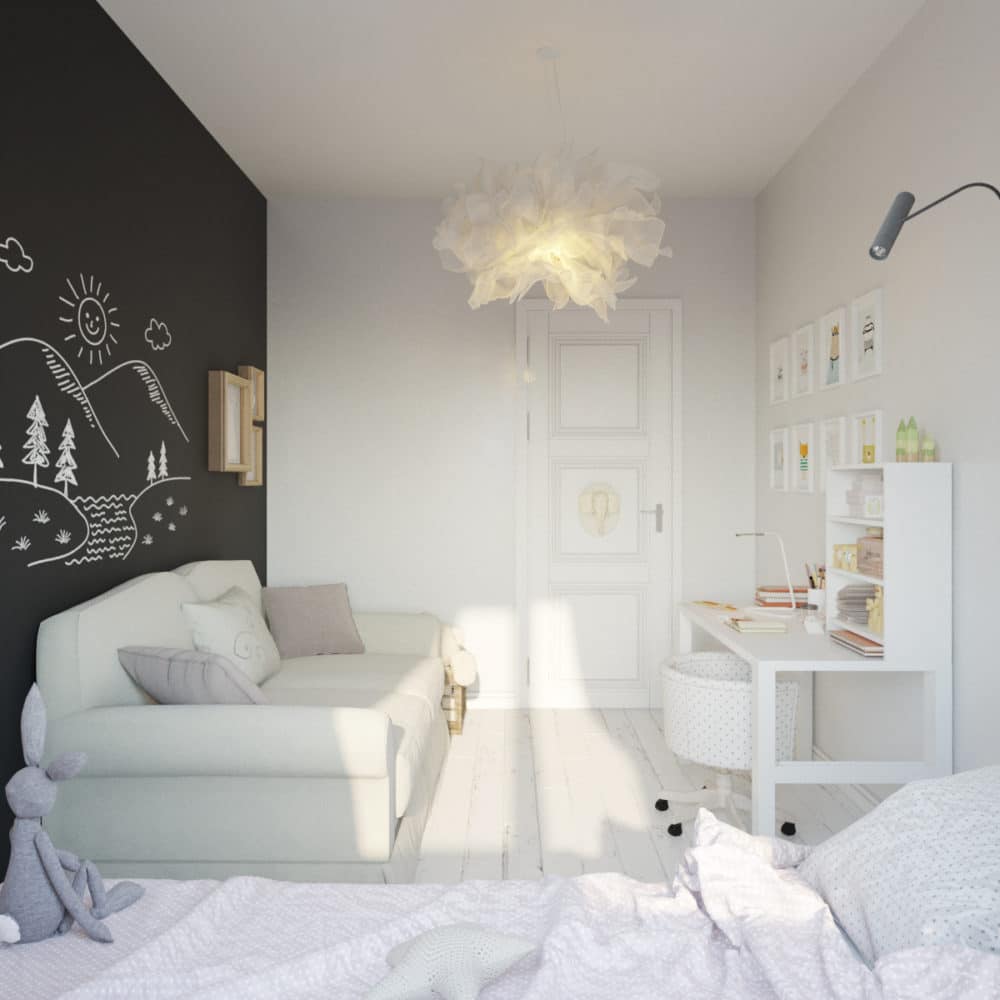
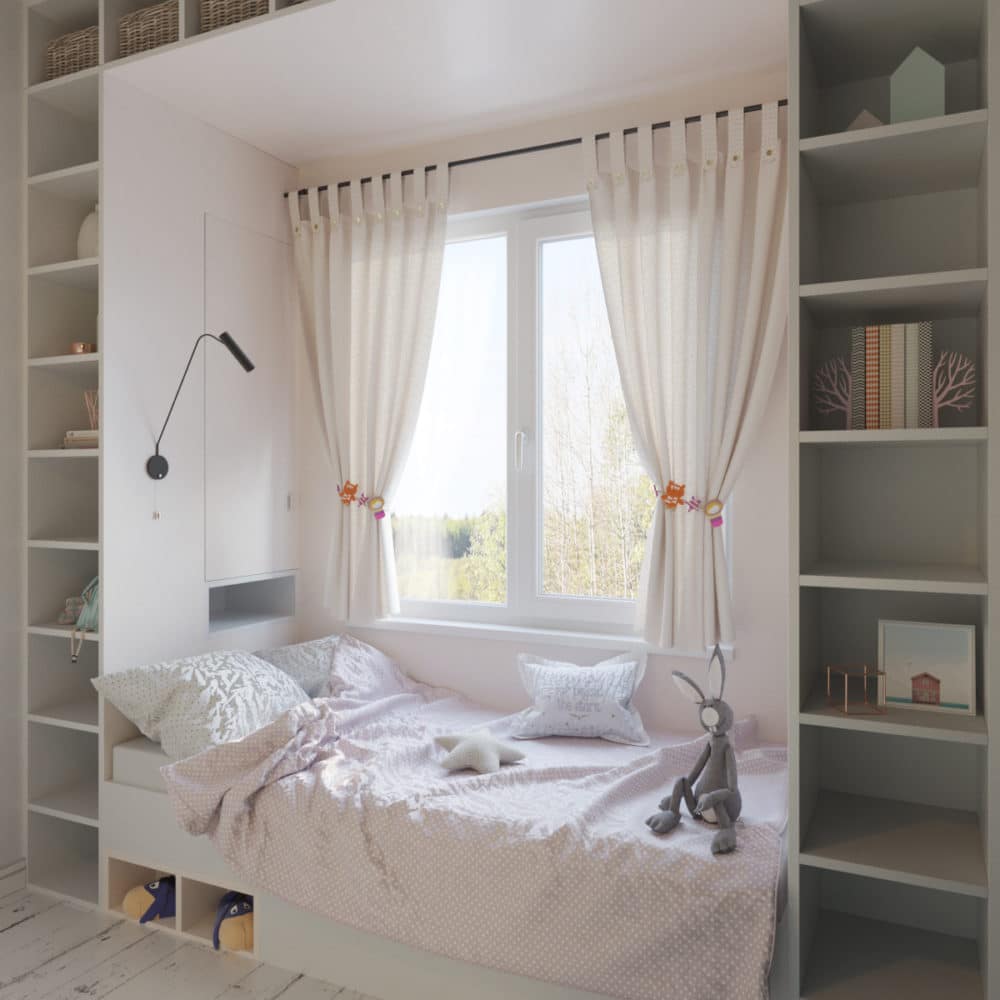 Oksana Tsymbalova, designer:— We approached the choice of finishing materials very carefully. We chose parquet board as the floor covering, and painted the walls with Little Greene paint, which is certified and has a very high percentage of coloring pigments. It looks expensive, and gives a special depth, and surprises with the play of shades under different lighting. http://www.artdomsun.com/kratko
Oksana Tsymbalova, designer:— We approached the choice of finishing materials very carefully. We chose parquet board as the floor covering, and painted the walls with Little Greene paint, which is certified and has a very high percentage of coloring pigments. It looks expensive, and gives a special depth, and surprises with the play of shades under different lighting. http://www.artdomsun.com/kratko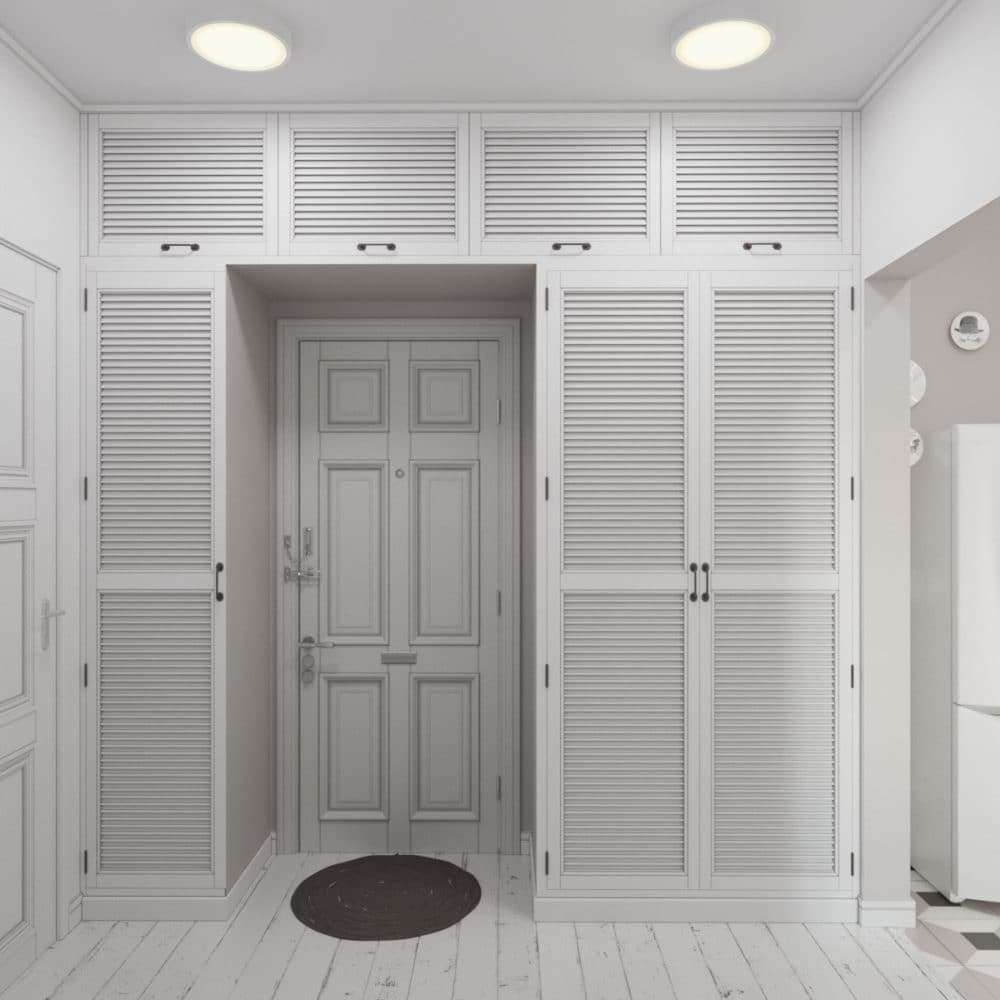 What was used in the project. Living room:
What was used in the project. Living room:
- Parquet board - Barlinek;
- paint - Little Greene;
- sofa - IKEA;
- bed - IKEA.
Children's:
- paint - Little Greene;
- Parquet board - Barlinek;
- a desk - IKEA, the Pahl collection;
- table lamp - IKEA, Harte collection;
- storage system - organizer Suburbia;
- chandelier - IKEA.
Kitchen:
- chandelier - Ness Black Modern;
- paint - Little Greene;
- washing - Blanco;
- walls - ceramic tile Kerama Marazzi.
All other furniture was made to order according to the designers' sketches. Visualizer: Anton Yakushev.
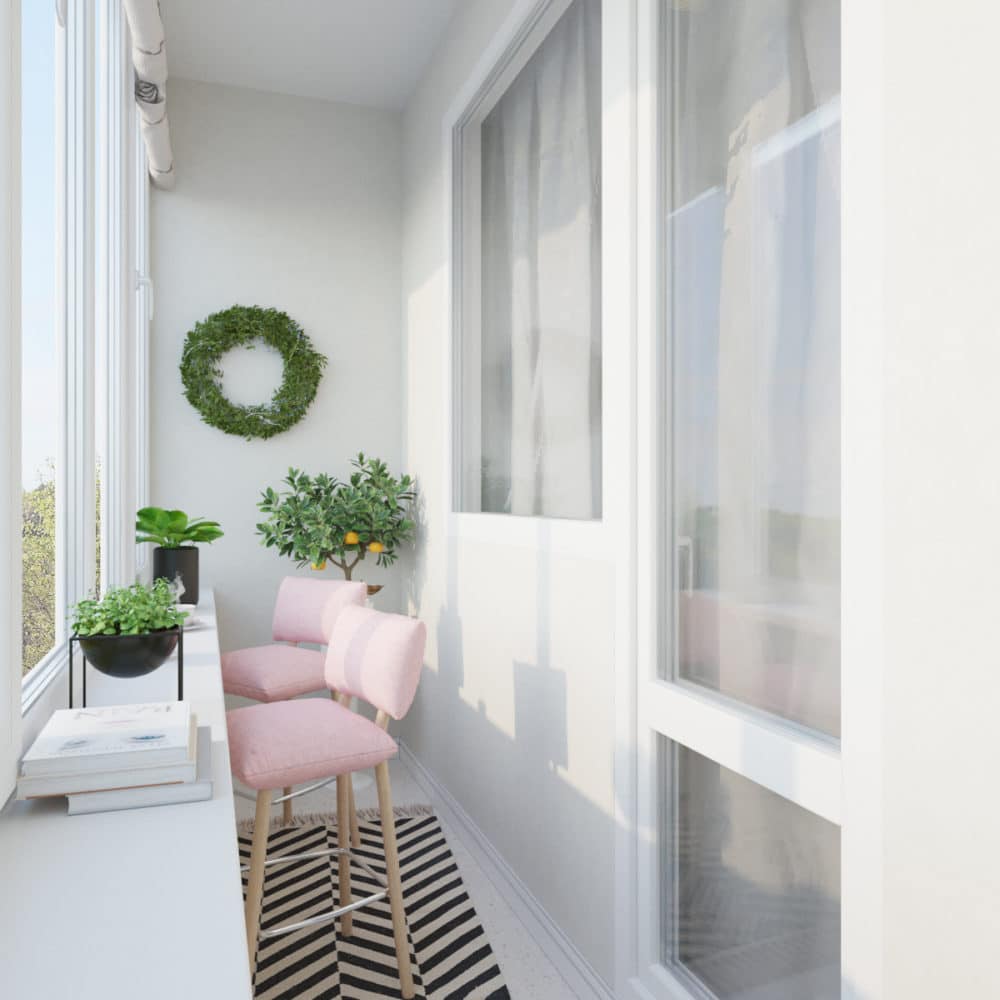 Read also — .
Read also — .


