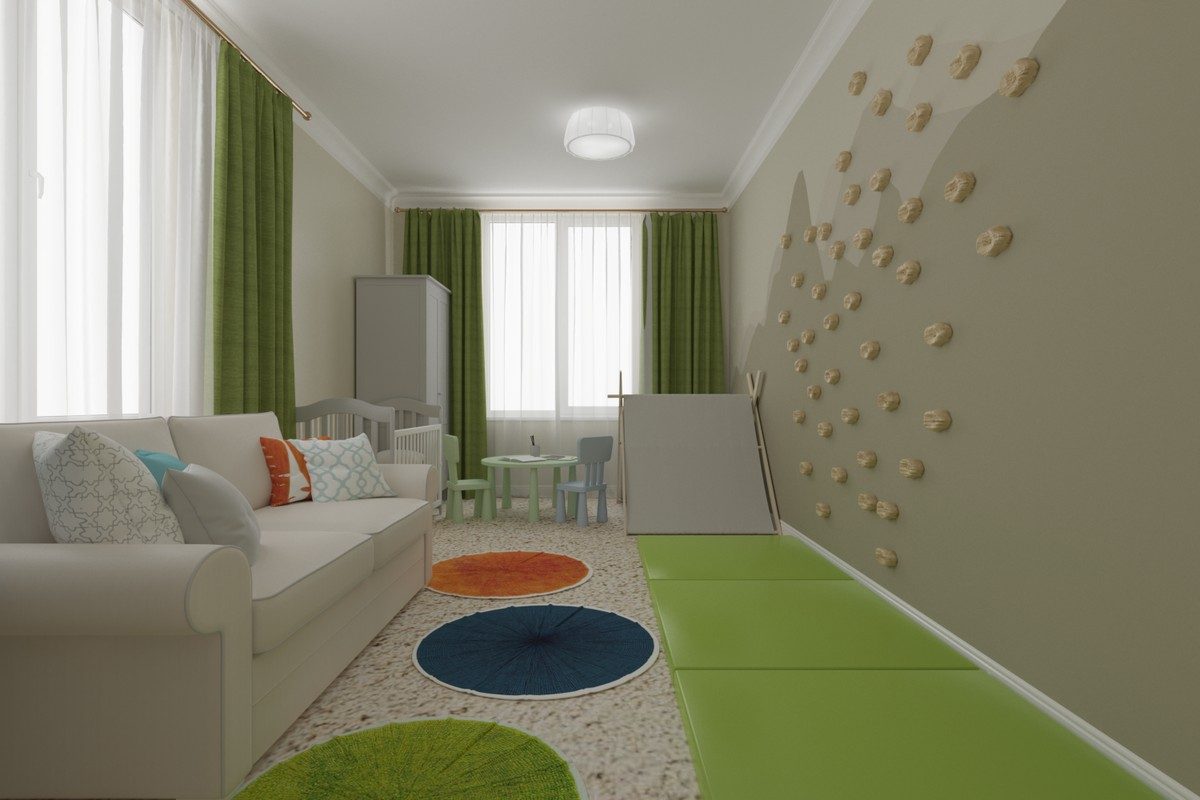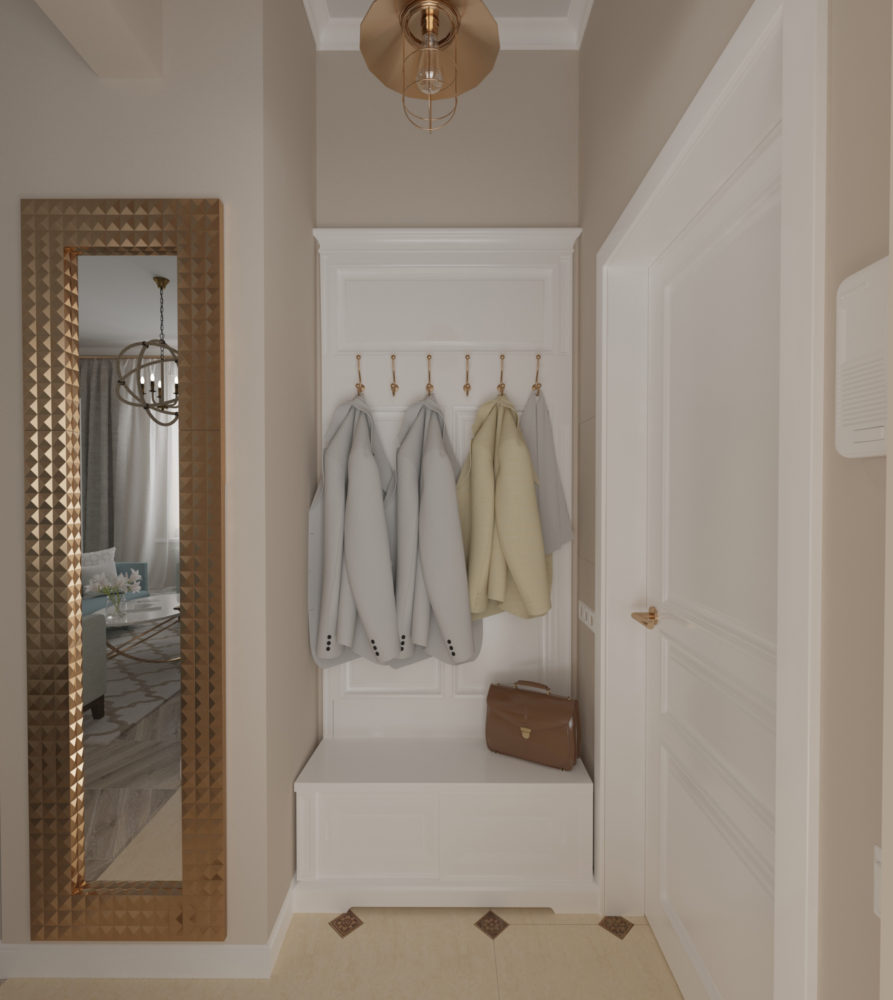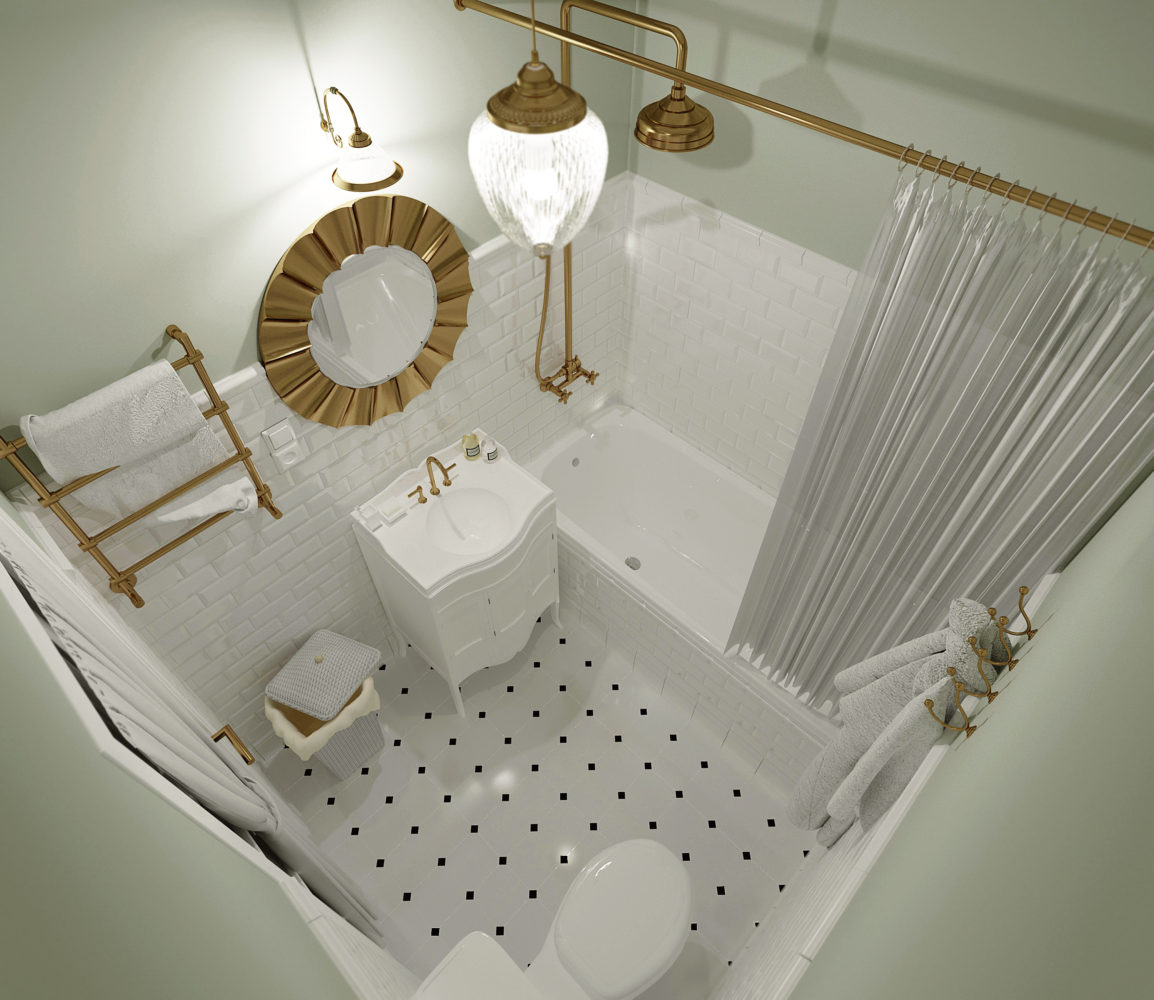In this interior, in addition to the calm color scheme and classic elements, we were attracted by the well-zoned living room with a work area and spacious storage areas.
This apartment is located in a "Stalinist" building.buildings. The designers were immediately pleased with the relatively high ceilings - 3.08 m. However, this is the only thing that pleased them. Yana Sakharevich and Alexey Bereznyak, interior designers:
Yana Sakharevich graduated from the Belarusian State University with a degree in Designer of Subject-Spatial Environment.
Alexey Bereznyak graduated from the Moscow State Technological University with a degree in "Engineer-artist for artistic processing of materials".
The wishes of the customers, a young couple, werefollowing: a calm color scheme, classic interior elements and a feeling of air and light. One of the priorities was the need for a work space in the living room, where a large computer monitor would be located, and spacious storage areas.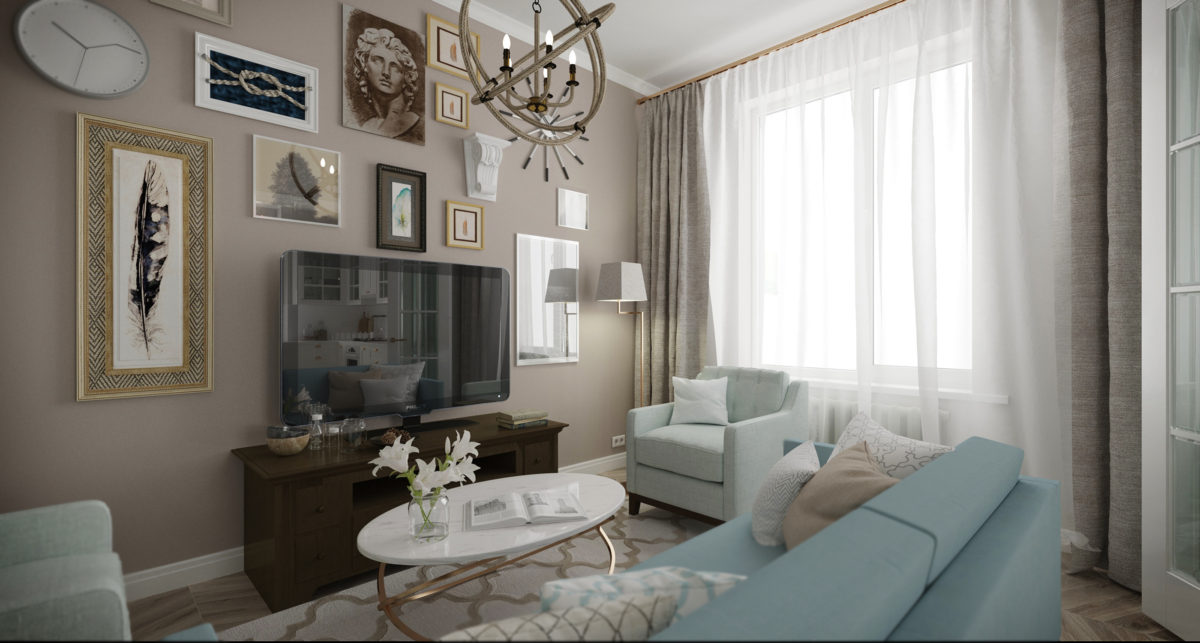 The customers often have guests, so it was also necessary to provide a large dining table that would not take up too much space in the kitchen.
The customers often have guests, so it was also necessary to provide a large dining table that would not take up too much space in the kitchen.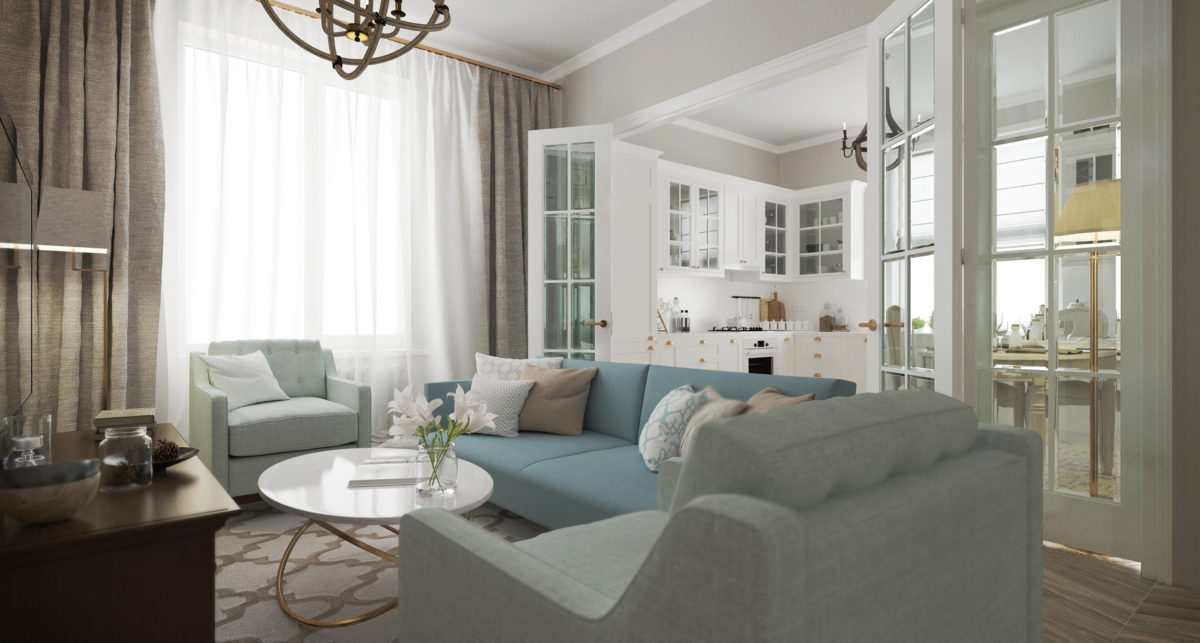
— We dismantled all the partition walls so thatmove away from the narrow corridor, and developed a more free and voluminous interior. We also combined the bathroom and toilet, creating a comfortable space. Previously, these were two tiny rectangles. The detail on which the entire project was based is the glass doors, which simultaneously serve as a partition, separating the kitchen and living room.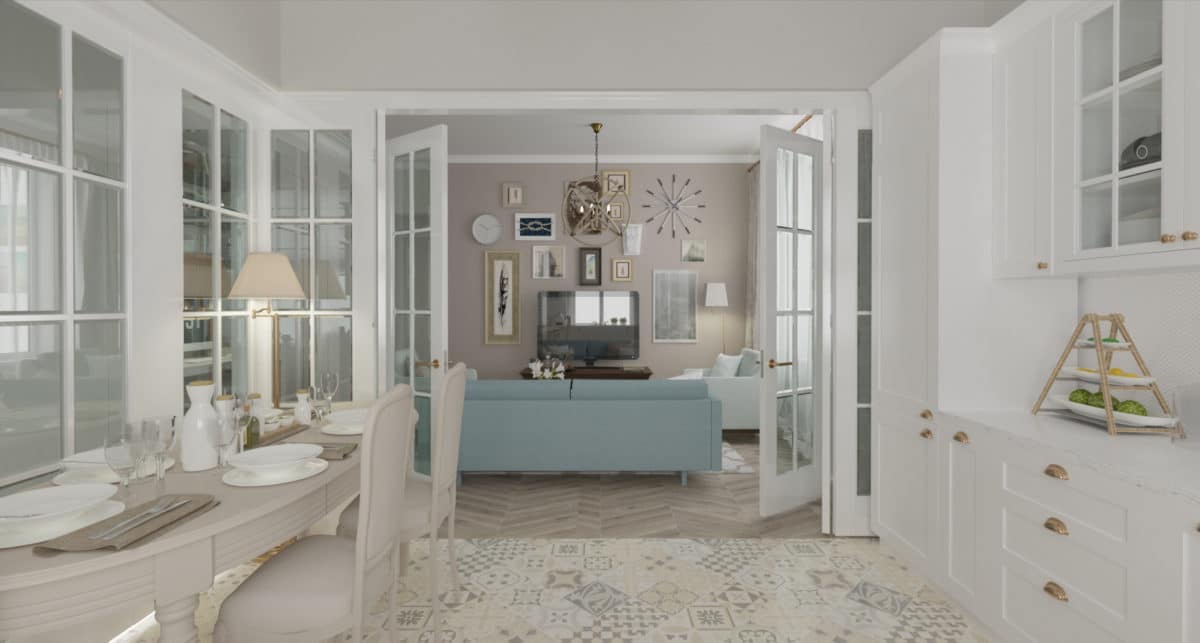 The distinctive feature of the project wasplain walls of a rich complex shade and accent brass elements throughout the apartment. Also, all interior doors work on the light, preserving the lightness of the space. We offered decorative curtains for each panel.
The distinctive feature of the project wasplain walls of a rich complex shade and accent brass elements throughout the apartment. Also, all interior doors work on the light, preserving the lightness of the space. We offered decorative curtains for each panel.
While working on the project, the family grew by another little person, so we provided space for a crib in the parents' bedroom.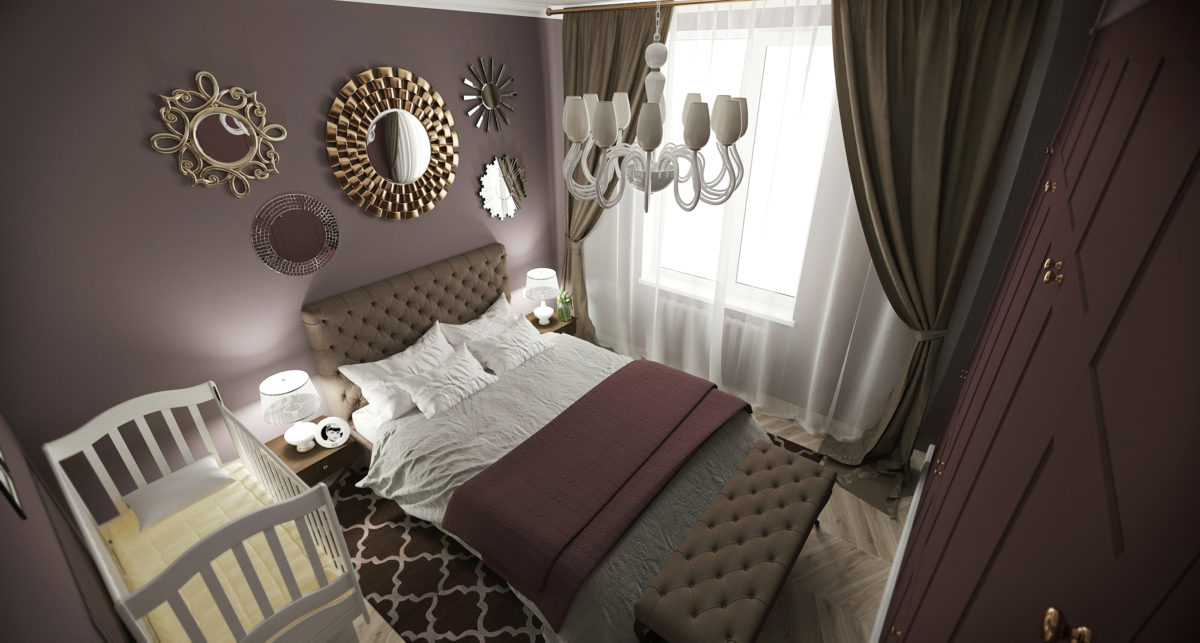
An interesting feature when working on a projectwas the discovery of a small shaft in the bathroom area. It is noteworthy that this is not indicated on any of the house plans. But this only slightly changed the layout: the wall between the kitchen and the bathroom became more elongated. All the walls are painted. Soft natural textiles soften the local surfaces of the walls. The flooring is laid in a Hungarian herringbone pattern of a smoky shade, which sets the geometry and dynamics.
All the walls are painted. Soft natural textiles soften the local surfaces of the walls. The flooring is laid in a Hungarian herringbone pattern of a smoky shade, which sets the geometry and dynamics.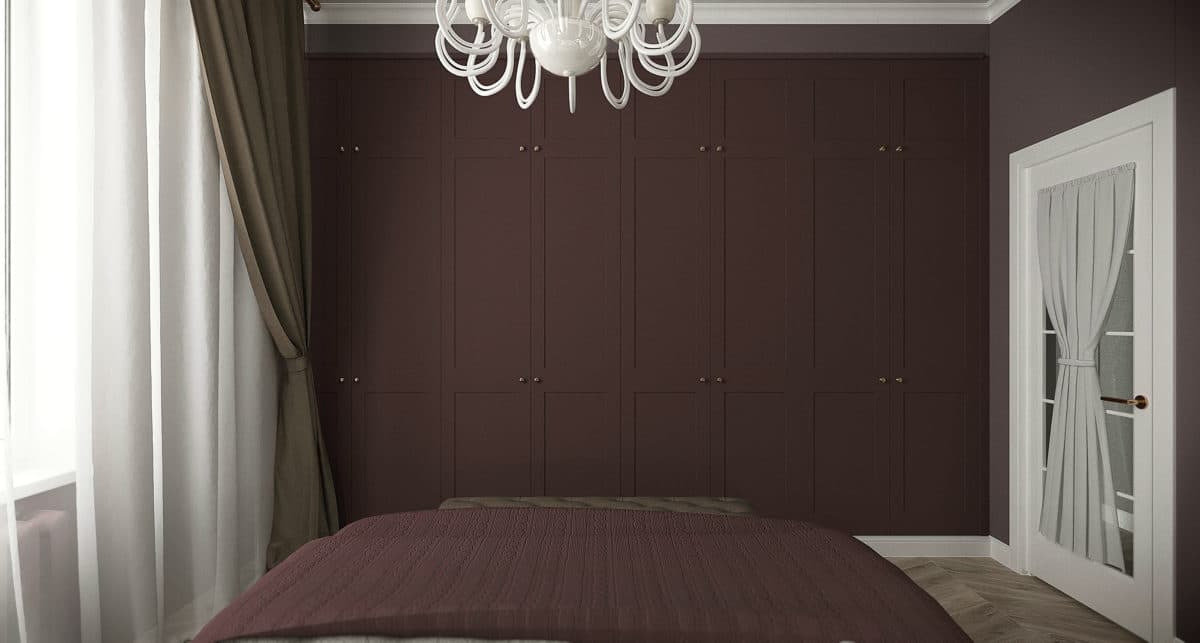
Kitchen:
- kitchen according to our sketches, is made to order;
- table — Tevi;
- chairs — LeHome;
- chandelier — Loft Design;
- tiles — Roca Ceramica.
Living room:
- chest of drawers — LeHome;
- sofa — Cosmorelax Mondo;
- chairs — DantonHome;
- coffee table — Rochebobois, Coctail table;
- chandelier — Loft Design;
- floor lamp-LeHome;
- parquet (Hungarian Christmas tree).
Bedroom:
- bed — Home Emotions;
- banquette — Home Emotions;
- bedside tables — Bragin Design;
- table lamp — Mebelion;
- parquet (Hungarian Christmas tree).
Built-in wardrobes in the bedroom and living room area are made to order according to our drawings.
Hallway:
- tiles — Azulejos;
- chandelier — LeHome;
- hall - to order.
Bathroom:
- tiles - factory Kerama Marazzi, Prima Colore Octagon;
- toilet - Kerasan Retro;
- shell — Simas;
- nightstand — Tiffany;
- heated towel rail — Margarolli;
- lamps — Arte.
Children's:
- table and chairs - IKEA;
- sofa — LeHome;
- wardrobe - on request;
- ceiling lights - IKEA.
