Deep purple, winey, olive gray andsand - combining noble colors with expensive furniture, high-quality materials and rich textures, decorator Tatyana Alyonina created an elegant and high-profile interior for a business woman and her son. interventions in the planning and work on the mistakes of architects. But the interaction with the customer - a successful business woman, also a wonderful mother and just an open and positive person - brought extremely positive emotions. Tatiana Alyonina, designer-decorator Tatiana is a designer and decorator, a member of the Association of Interior Decorators (ODI). Having devoted 12 years to fashion, in 2005 she graduated from the "Details" school and opened her own design bureau. Trained at the KLC school in London. He believes that the personality of the customer should continue in the colors and tactile sensations of the future interior, therefore, work on each project begins with drawing up a color scheme and selecting textiles. In her work she prefers natural materials and natural colors. www.alenina.ru Layout The customer has a son, so the main wish was to plan the apartment so that everyone would have their own autonomous space. So, the hostess got her own private area, consisting of a bedroom, a spacious dressing room, a bathroom and an office equipped on the balcony. The growing man also received his personal space: a nursery with a small but full-fledged dressing room was allocated for him. The third part of the apartment is given over to the public area: kitchen, dining room and living room.  Tatiana Alyonina, designer:- For me, a good layout is 70% of the success of a project, because the right architectural solutions give rise to a beautiful design. In this project, the original concrete box we got was irregular in shape, with an undulating wall on one side and four support columns in the center of the living room. This “deep architectural thought” of the designer of the house had to be corrected first of all, and we coped with the task. Concept When communicating with the customer, Tatyana first of all revealed her stylistic and color preferences: a modern functional interior with straight lines and laconic forms, made in a restrained range, but with bright elements. For the background, they chose a light gray-olive-sand palette, and as accents the landlady wanted to see her favorite colors, which she often uses in clothes and makeup: a dark wine shade. It was also decided to use only high-quality eco-friendly materials and natural fabrics that are pleasant to the touch.
Tatiana Alyonina, designer:- For me, a good layout is 70% of the success of a project, because the right architectural solutions give rise to a beautiful design. In this project, the original concrete box we got was irregular in shape, with an undulating wall on one side and four support columns in the center of the living room. This “deep architectural thought” of the designer of the house had to be corrected first of all, and we coped with the task. Concept When communicating with the customer, Tatyana first of all revealed her stylistic and color preferences: a modern functional interior with straight lines and laconic forms, made in a restrained range, but with bright elements. For the background, they chose a light gray-olive-sand palette, and as accents the landlady wanted to see her favorite colors, which she often uses in clothes and makeup: a dark wine shade. It was also decided to use only high-quality eco-friendly materials and natural fabrics that are pleasant to the touch. 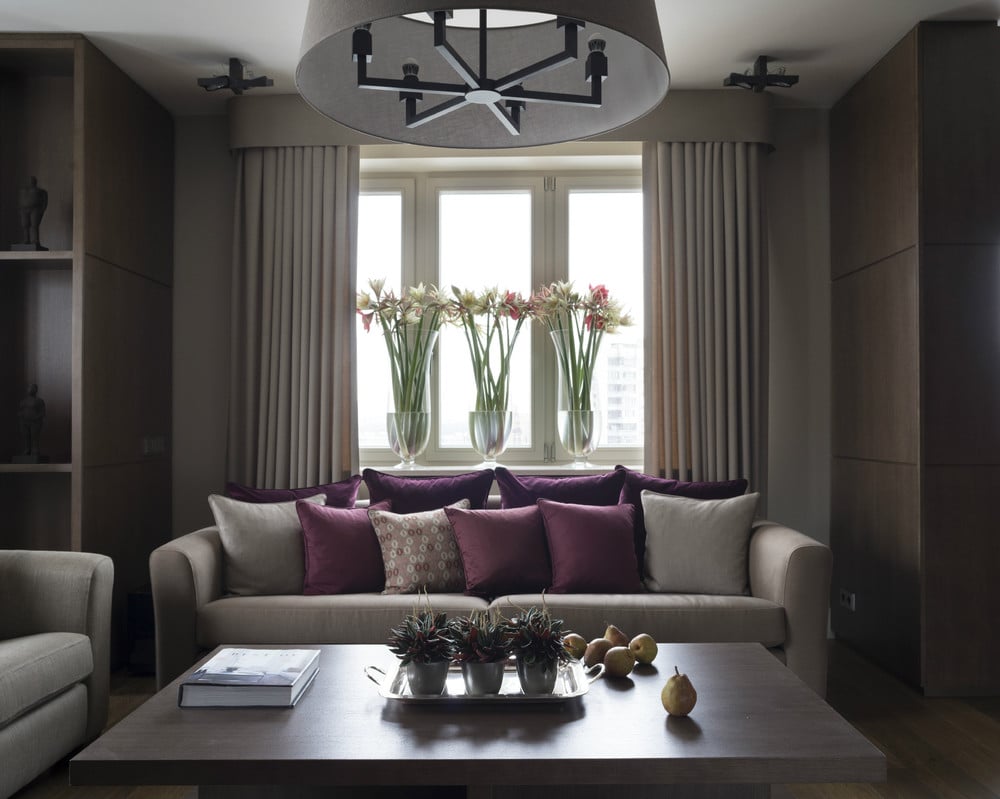
 Entrance hall Quite spacious entrance hall decorated inlight and warm colors: olive-gray walls are harmoniously combined with the texture of wood and reddish-brown leather. To the left of the front door is a custom-made large mirror and console with symmetrically positioned Porta Romana lamps, as well as a small leather sofa by Marie’s Corner with decorative cushions in dark purple. On the right is a spacious wardrobe for outerwear and shoes.
Entrance hall Quite spacious entrance hall decorated inlight and warm colors: olive-gray walls are harmoniously combined with the texture of wood and reddish-brown leather. To the left of the front door is a custom-made large mirror and console with symmetrically positioned Porta Romana lamps, as well as a small leather sofa by Marie’s Corner with decorative cushions in dark purple. On the right is a spacious wardrobe for outerwear and shoes. 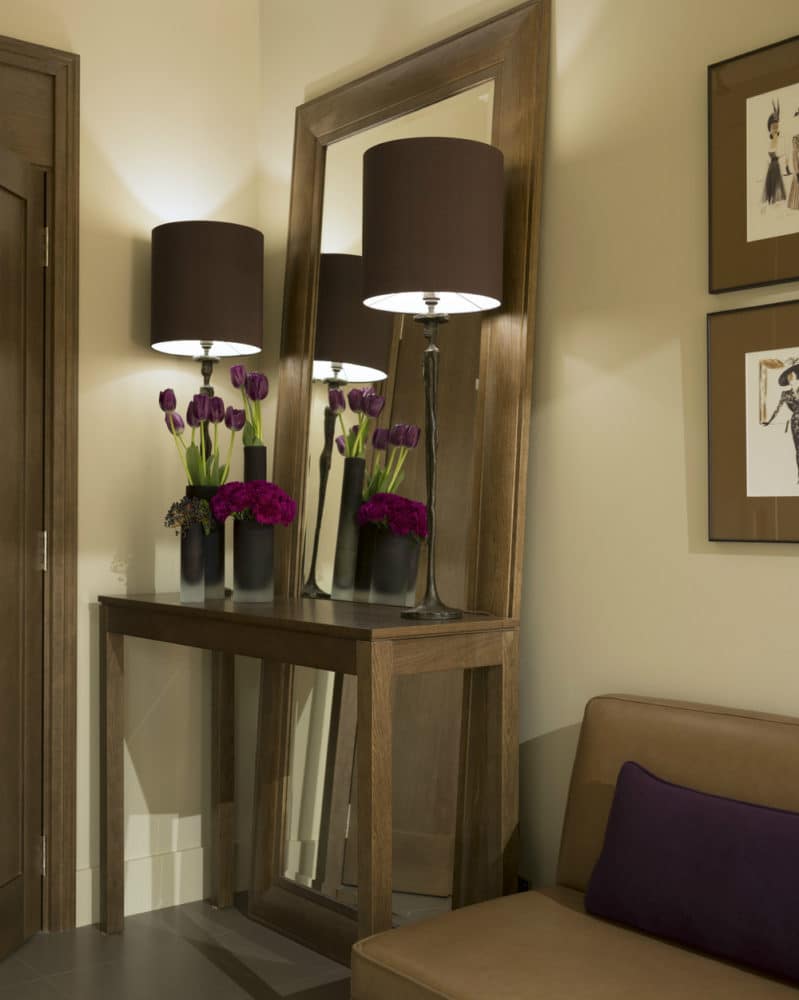 Kitchen-dining room For the kitchen area, the designer chosecustom-made headsets with combined surfaces. So, the facades of the upper cabinets are covered with a glossy varnish of a beautiful purple hue, and for the lower ones, a light oak veneer is used. The apron and the work surface are designed as a single whole: they are finished with quartz, the washbasin with the tap is matched to them in color, the built-in hob is not striking.
Kitchen-dining room For the kitchen area, the designer chosecustom-made headsets with combined surfaces. So, the facades of the upper cabinets are covered with a glossy varnish of a beautiful purple hue, and for the lower ones, a light oak veneer is used. The apron and the work surface are designed as a single whole: they are finished with quartz, the washbasin with the tap is matched to them in color, the built-in hob is not striking. 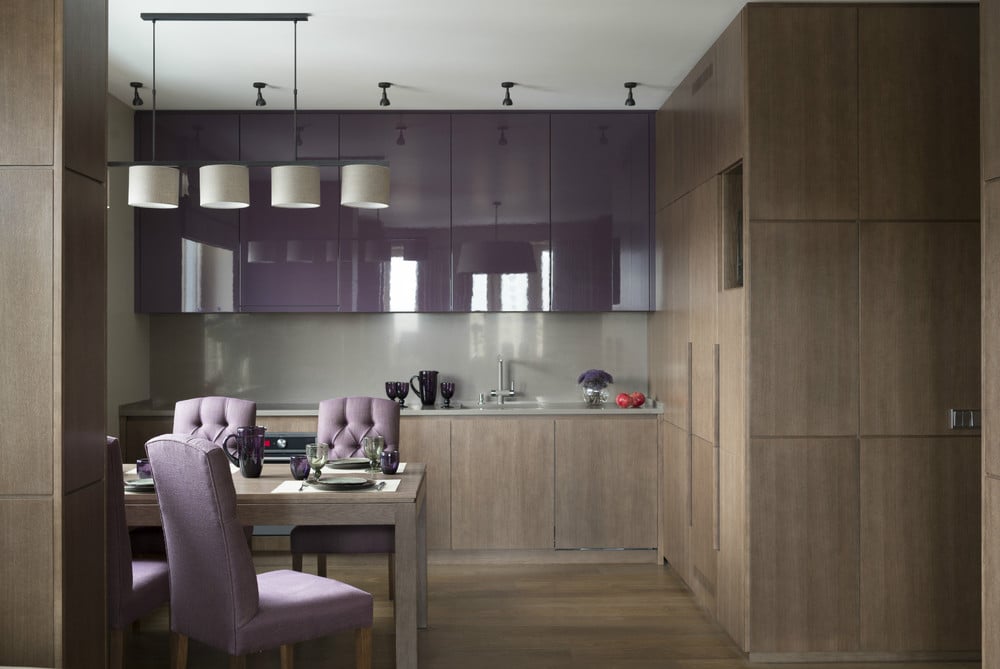
 From the living room, the dining area is visually separatedtwo columns, trimmed with beautiful veneered panels. The dining table is made in a carpentry workshop to order, chairs of deep purple with linen upholstery found at Marie's Corner. The general color scheme of the kitchen-dining room continues in details: colors, lamps and even dishes.
From the living room, the dining area is visually separatedtwo columns, trimmed with beautiful veneered panels. The dining table is made in a carpentry workshop to order, chairs of deep purple with linen upholstery found at Marie's Corner. The general color scheme of the kitchen-dining room continues in details: colors, lamps and even dishes.  Living room The living room consists of a soft group witha functional coffee table in the center and a large shelf with a TV area along the wall. The pillars by the window were also paneled, leveled and fitted with open shelves for storing small items and beautiful art objects.
Living room The living room consists of a soft group witha functional coffee table in the center and a large shelf with a TV area along the wall. The pillars by the window were also paneled, leveled and fitted with open shelves for storing small items and beautiful art objects.  Particular attention in the living room is given to the decor. For textiles, luxury natural fabrics from Holland & Sherry are used: silk velvet, flax and cotton with a modern pattern. Since the owner of the apartment is engaged in floristry, then in the living room there are many ready-made flower compositions created especially for this project by Larisa Kravchenkova from the Grass floral bureau, and there are simply beautiful vases. Complement the interior of small sculptures and other art objects.
Particular attention in the living room is given to the decor. For textiles, luxury natural fabrics from Holland & Sherry are used: silk velvet, flax and cotton with a modern pattern. Since the owner of the apartment is engaged in floristry, then in the living room there are many ready-made flower compositions created especially for this project by Larisa Kravchenkova from the Grass floral bureau, and there are simply beautiful vases. Complement the interior of small sculptures and other art objects. 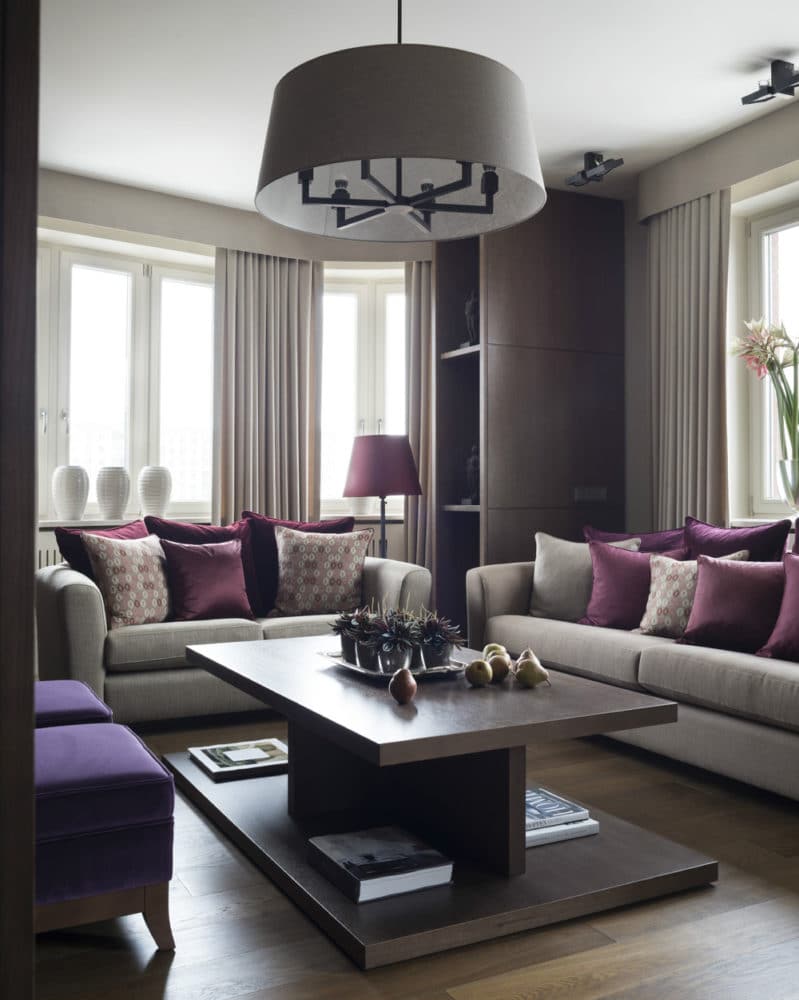
 Master's bedroom Mom's bedroom is very speciala place, a small female world in which you can retire, recuperate and just relax. The color scheme turned out to be complex: beige and mustard shades as a base and deep purple and lingonberry accents. All fabrics are natural, very high quality and tactilely pleasant: woolen curtains from Holland & Sherry, a silk bedspread covered with cotton and cashmere and velvet pillows.
Master's bedroom Mom's bedroom is very speciala place, a small female world in which you can retire, recuperate and just relax. The color scheme turned out to be complex: beige and mustard shades as a base and deep purple and lingonberry accents. All fabrics are natural, very high quality and tactilely pleasant: woolen curtains from Holland & Sherry, a silk bedspread covered with cotton and cashmere and velvet pillows.  The architectural feature of the apartment is undulatingthe wall - in this room Tatiana decided not to hide, but to emphasize the shape of the headboard, round bedside tables of white leather and two symmetrical screens covered with wool. But the column, on the contrary, disguised, making part of the composition of the two shelves for books and white falshkina. Above him hung a painting, which was written specifically for this project by the artist Olga Abramova.
The architectural feature of the apartment is undulatingthe wall - in this room Tatiana decided not to hide, but to emphasize the shape of the headboard, round bedside tables of white leather and two symmetrical screens covered with wool. But the column, on the contrary, disguised, making part of the composition of the two shelves for books and white falshkina. Above him hung a painting, which was written specifically for this project by the artist Olga Abramova. 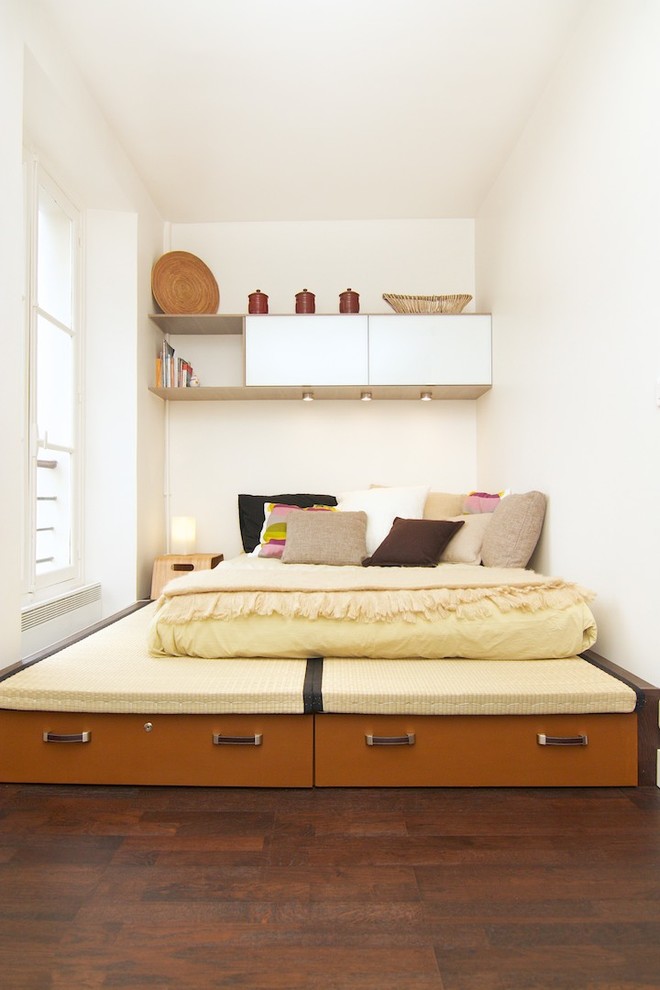
 Loggia, adjacent to the bedroom, Tatiana turnedin a small, but comfortable office, because sometimes the customer needs to work at home. The walls were painted in a light gray color, the usual plastic windows were replaced with wooden ones and hung with linen Roman curtains.
Loggia, adjacent to the bedroom, Tatiana turnedin a small, but comfortable office, because sometimes the customer needs to work at home. The walls were painted in a light gray color, the usual plastic windows were replaced with wooden ones and hung with linen Roman curtains.  Hostess bathroom Bathroom in the "female" areamade in delicate warm shades and thought out to the smallest detail - the designer herself selected all the accessories, right down to the soap dish. Glossy beige tiles were used to decorate the walls, a vanity unit and a mirror were made to order according to Tatyana's sketches. A spacious wardrobe is provided to the right of the sink for storing towels and useful things.
Hostess bathroom Bathroom in the "female" areamade in delicate warm shades and thought out to the smallest detail - the designer herself selected all the accessories, right down to the soap dish. Glossy beige tiles were used to decorate the walls, a vanity unit and a mirror were made to order according to Tatyana's sketches. A spacious wardrobe is provided to the right of the sink for storing towels and useful things. 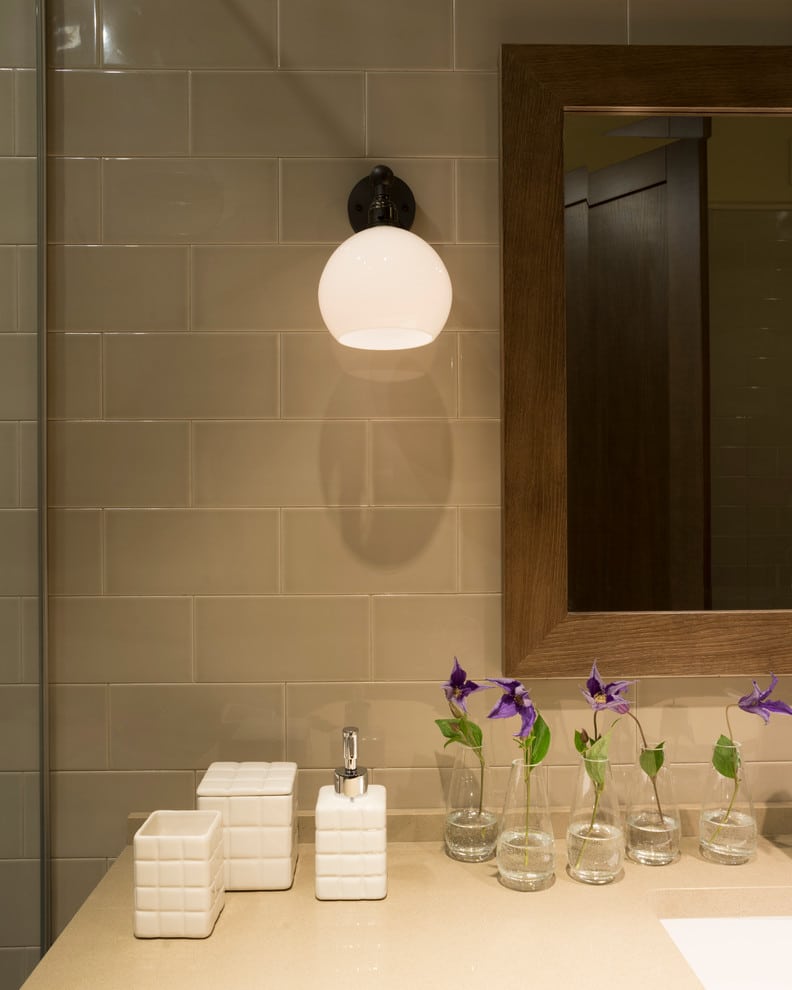
 Children's room The son's room is decorated inolive-gray scale with discreet local accents. The walls were painted in a whitewashed olive shade, and for the textiles they chose brown, the same olive and beige colors. All fabrics, as in other rooms, are natural: linen is used for the upholstery of the chair, sofa and lamp shade, for curtains and decorative pillows - cotton, wool and velvet, all from Holland & Sherry.
Children's room The son's room is decorated inolive-gray scale with discreet local accents. The walls were painted in a whitewashed olive shade, and for the textiles they chose brown, the same olive and beige colors. All fabrics, as in other rooms, are natural: linen is used for the upholstery of the chair, sofa and lamp shade, for curtains and decorative pillows - cotton, wool and velvet, all from Holland & Sherry.  The room has many storage systems: on the balcony there is a place for sports equipment, on both sides of the door there are bookcases, and in a large desk, 2 m long, several capacious boxes for school supplies are allocated. In order not to encumber the area of 14 squares, instead of a full bed for the role of a berth, a sofa bed from Meridiani was chosen. Also to the son's room there is a full dressing room, which meets all the needs of the owner: it organizes another system for storing sports accessories, as well as uniforms, sneakers and other attributes of an active lifestyle.
The room has many storage systems: on the balcony there is a place for sports equipment, on both sides of the door there are bookcases, and in a large desk, 2 m long, several capacious boxes for school supplies are allocated. In order not to encumber the area of 14 squares, instead of a full bed for the role of a berth, a sofa bed from Meridiani was chosen. Also to the son's room there is a full dressing room, which meets all the needs of the owner: it organizes another system for storing sports accessories, as well as uniforms, sneakers and other attributes of an active lifestyle.  Particular attention in the design of children's Tatianadevoted to lighting, not only thought out different scenarios of light, but also picked up interesting lamps from the Dutch brand Moooi: a chandelier in the shape of a spider and a floor-lamp, as if enveloped in cobwebs. Sconces with linen lamp shades were purchased from Stephane Davidts.
Particular attention in the design of children's Tatianadevoted to lighting, not only thought out different scenarios of light, but also picked up interesting lamps from the Dutch brand Moooi: a chandelier in the shape of a spider and a floor-lamp, as if enveloped in cobwebs. Sconces with linen lamp shades were purchased from Stephane Davidts. 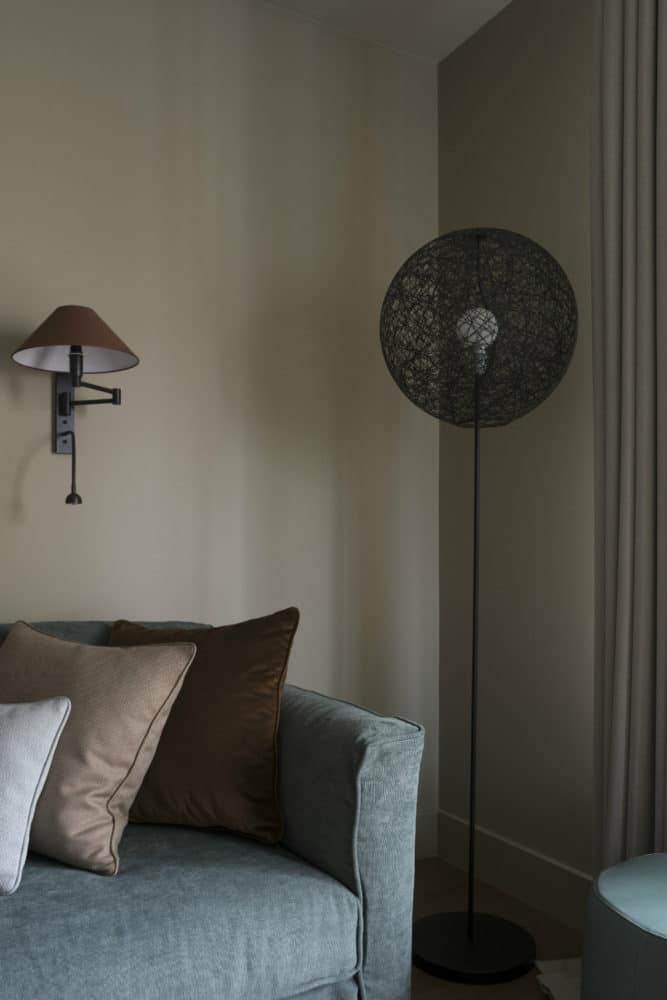 Bathroom Small guest bathroom with an area of 4.3sq. m Tatiana also designed in a restrained and noble color scheme with a dominant gray color. For the finish, they chose English water-based paint from Farrow & Balls and gray porcelain stoneware.
Bathroom Small guest bathroom with an area of 4.3sq. m Tatiana also designed in a restrained and noble color scheme with a dominant gray color. For the finish, they chose English water-based paint from Farrow & Balls and gray porcelain stoneware. 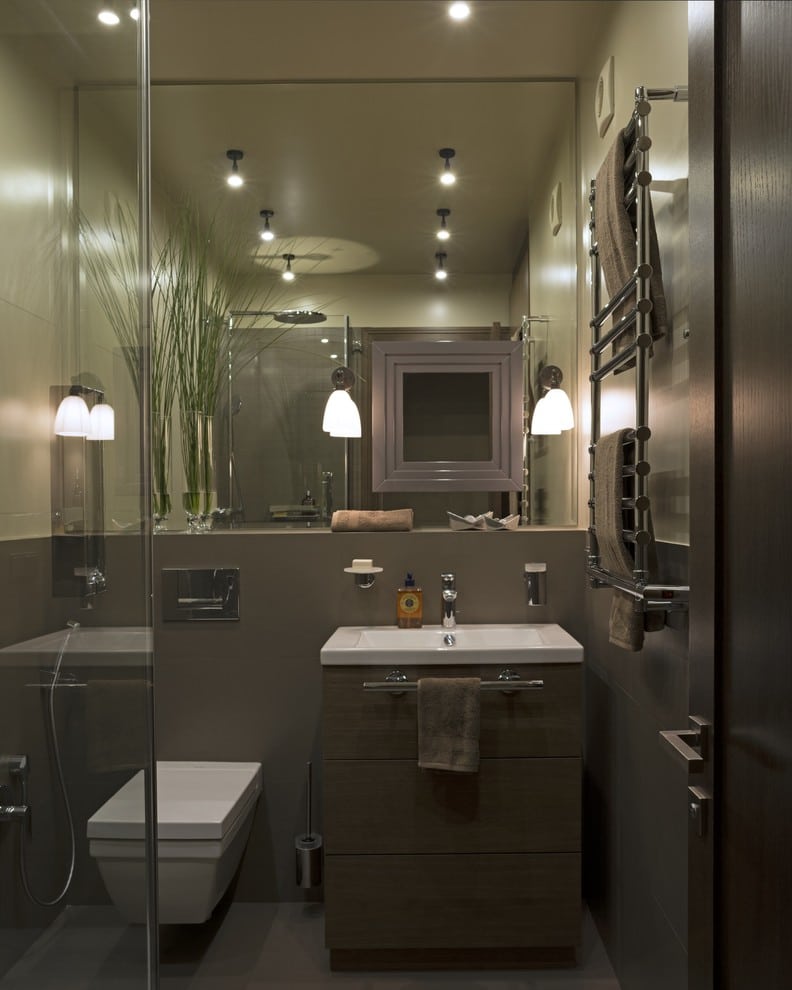 Tatiana Alyonina, designer:- Despite the complexity in the form of the strange and uncomfortable architecture of the house itself, this project was made in one breath: there was a lot of inspiration and joy from communication, a lot of trust and warmth, and most importantly, all the wishes of the customer were realized. We are friends with her and communicate to this day and have already implemented more than one joint project. In this interior were used: Entrance hall:
Tatiana Alyonina, designer:- Despite the complexity in the form of the strange and uncomfortable architecture of the house itself, this project was made in one breath: there was a lot of inspiration and joy from communication, a lot of trust and warmth, and most importantly, all the wishes of the customer were realized. We are friends with her and communicate to this day and have already implemented more than one joint project. In this interior were used: Entrance hall:
- sofa - Marie's Corner (Belgium);
- The console and mirror are made to order according to the sketches of the designer;
- lamps - Porta Romana (United Kingdom);
- paint - Farrow & Ball (Great Britain);
- granite on the floor - RIM.ru (Russia).
Kitchen-dining room:
- kitchen set and dining table made to order according to designer's sketches;
- dining chairs - Marie's Corner (Belgium);
- fabric for curtains - Holland & Sherry (UK);
- lamp above the table, floor lamps and technical light - Stephane Davidts (Belgium);
- paint - Farrow & Ball (Great Britain);
- flooring - "Golden Forest" (Russia), solid oak.
Living room:
- sofas and pouffes - Marie's Corner (Belgium);
- a coffee table and panels for facing columns are made to order according to the sketches of the designer;
- Chandelier - Stephane Davidts (Belgium);
- fabrics - Holland & Sherry (Great Britain);
- tray - Flamant (Belgium);
- paint - Farrow & Ball (Great Britain);
- flooring - "Golden Forest" (Russia), solid oak.
Master bedroom:
- bed and bedside tables - Meridiani (Italy);
- chandelier and table lamps - Porta Romana (United Kingdom);
- reading light - Stephane Davidts (Belgium);
- picture - Olga Abramova;
- fireplace, console, screens and built-in bookcases are made to order according to the sketches of the designer;
- banquet near the bed - Marie's Corner (Belgium);
- fabrics - Holland & Sherry (Great Britain);
- accessories - Flamant (Belgium);
- paint - Farrow & Ball (Great Britain);
- flooring - "Golden Forest" (Russia), solid oak.
Balcony:
- windows - FLORA (Latvia);
- The desktop is made to order according to the sketches of the designer;
- armchair - Marie's Corner (Belgium);
- table lamp - Stephane Davidts (Belgium);
- paint - Farrow & Ball (Great Britain).
The mistress's bathroom:
- Plumbing - Duravit (Germany);
- a curbstone under the sink and a mirror are made to order according to the sketches of the designer;
- bra - Tekna (Belgium);
- tiles - RIM.ru (Russia).
Children's room:
- sofa, pouf and chair - Meridiani (Italy);
- The work desk and bookcases are made to order according to the sketches of the designer;
- chandelier and floor lamp - Moooi (Holland);
- Bra - Stephane Davidts (Belgium);
- fabrics - Holland & Sherry (Great Britain);
- paintings - Olga Abramova;
- the Globe - Flamant (Belgium);
- paint - Farrow & Ball (Great Britain);
- flooring - "Golden Forest" (Russia), solid oak.
Guest bathroom:
- Plumbing - Duravit (Germany);
- bra - Tekna (Belgium);
- mirror "Moscow Mirror Factory" (Russia);
- paint - Farrow & Ball (Great Britain);
- porcelain stoneware - RIM.ru (Russia).


