High ceilings, columns and large windows -Interior designer Stepan Bugaev emphasized the layout features of this Moscow two-room apartment with a light color scheme and loft elements that blend seamlessly with the overall Scandinavian mood of the interior. Today we are talking about a project for an apartment with an unusual layout: the apartment is located on the territory of a former factory, the design features of which were reflected in the architecture of the modern residential complex. The owners, a young couple who devote a lot of time to work and prefer family vacations, turned to interior designer Stepan Bugaev with a request to decorate the apartment in a Scandinavian style using natural materials and a light palette. Stepan Bugaev, interior designer Graduated from Moscow Institute of Physics and Technology with a master's degree in physics and from the Higher School of Economics with a master's degree in business informatics. Has his own design studio, under his leadership more than 500 design projects have been implemented. Included in the top 100 best designers, according to the leading interior design publication AD. He is a lecturer at the HSE School of Design and teaches his own course, “Interior Design. Rules for Creating a Successful Project.” He gives open lectures on interior design and writes articles for leading interior design magazines and portals. Layout The designers had to work with a non-standard initial layout: the apartment had horizontal beams, 3.4 m high ceilings and huge windows. It was decided not to hide all these elements, but, on the contrary, to emphasize them: for this purpose, the concrete columns and beams were supported with smooth plaster, and the gray-white palette was diluted with graphic dark accents. Functionally, the apartment was divided into two zones: a public one, consisting of a living room combined with a kitchen and dining room, and a private one, including a bedroom and a bathroom.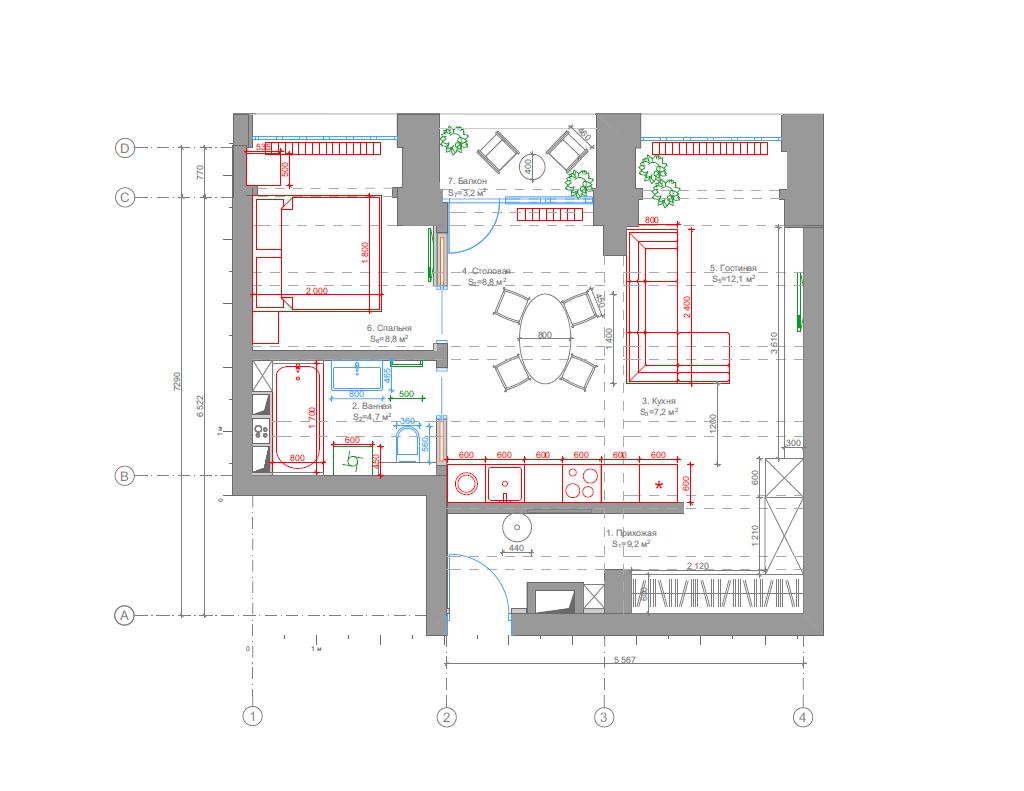 Stepan Bugaev, interior designer:— It was decided to give the main area of the apartment to the common space, since this is where the owners spend most of their time. I allocated the minimum area for the bedroom, since it is not the main room in the apartment. Hallway The space of the hallway with an area of 9.2 sq. m is mostly used for storage: along two walls there are spacious wardrobes, and near the entrance there is a large mirror in a dark frame and an ottoman. The facades of the cabinets are divided into two parts and have different textures: one repeats the design of the interior doors and is made in white with panels, the second serves as a support for the kitchen facade - a smooth wooden finish without handles was chosen for it.
Stepan Bugaev, interior designer:— It was decided to give the main area of the apartment to the common space, since this is where the owners spend most of their time. I allocated the minimum area for the bedroom, since it is not the main room in the apartment. Hallway The space of the hallway with an area of 9.2 sq. m is mostly used for storage: along two walls there are spacious wardrobes, and near the entrance there is a large mirror in a dark frame and an ottoman. The facades of the cabinets are divided into two parts and have different textures: one repeats the design of the interior doors and is made in white with panels, the second serves as a support for the kitchen facade - a smooth wooden finish without handles was chosen for it.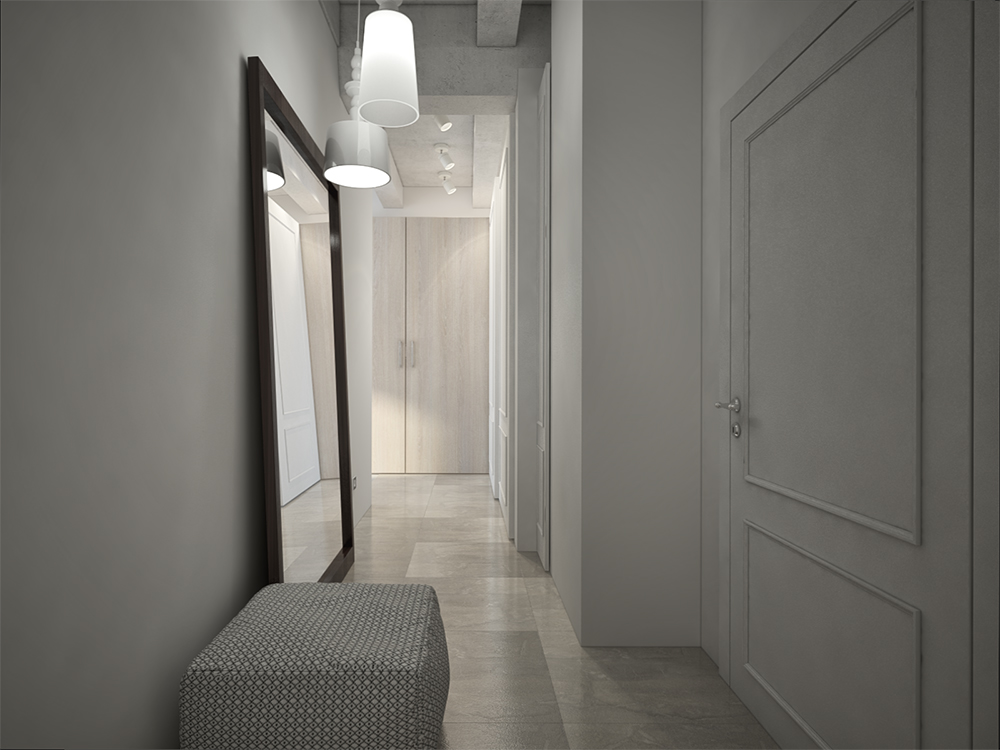 The interior of the hallway is dominated by light colorsshades: the walls are white, and the floor is paved with gray tiles stylized as stone. The main emphasis is on the lamps of an original shape: one is made of linen, the other is ceramic.
The interior of the hallway is dominated by light colorsshades: the walls are white, and the floor is paved with gray tiles stylized as stone. The main emphasis is on the lamps of an original shape: one is made of linen, the other is ceramic.
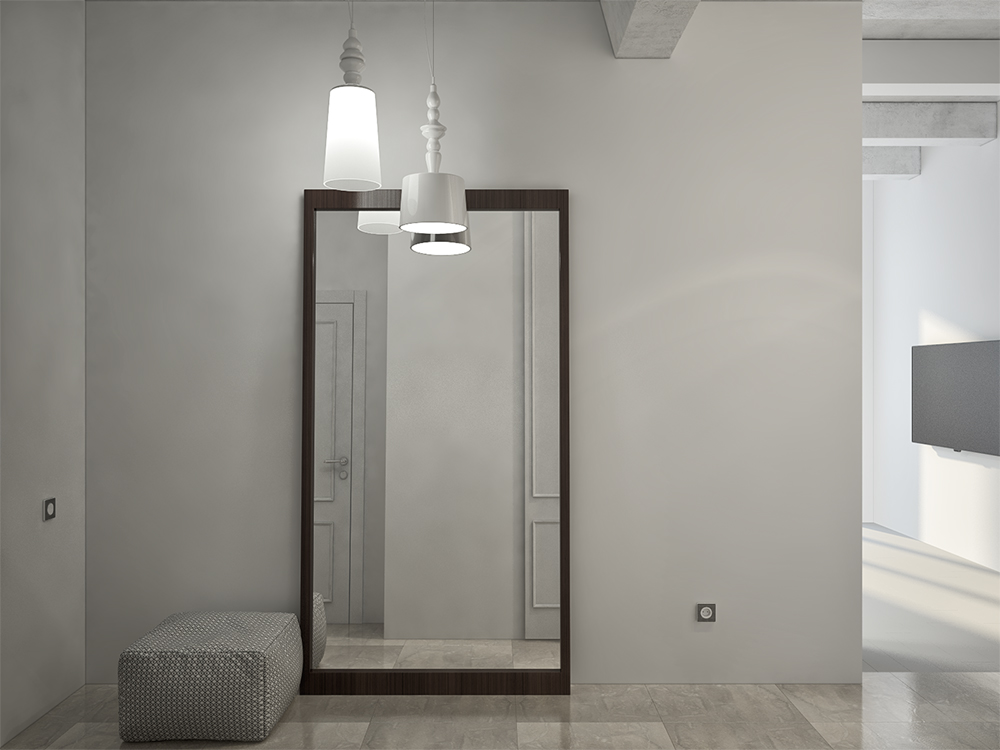 Public area In the apartment the kitchen takes upcentral position. It is executed in a minimalist finish: hidden handles, smooth facades, chrome details. The concrete ceiling with beams is the main feature of this zone. It is complemented by loft elements: exposed wiring and an intentionally open exhaust pipe, supporting the overall style. Light bulbs on long cords are responsible for the illumination of the public area.
Public area In the apartment the kitchen takes upcentral position. It is executed in a minimalist finish: hidden handles, smooth facades, chrome details. The concrete ceiling with beams is the main feature of this zone. It is complemented by loft elements: exposed wiring and an intentionally open exhaust pipe, supporting the overall style. Light bulbs on long cords are responsible for the illumination of the public area.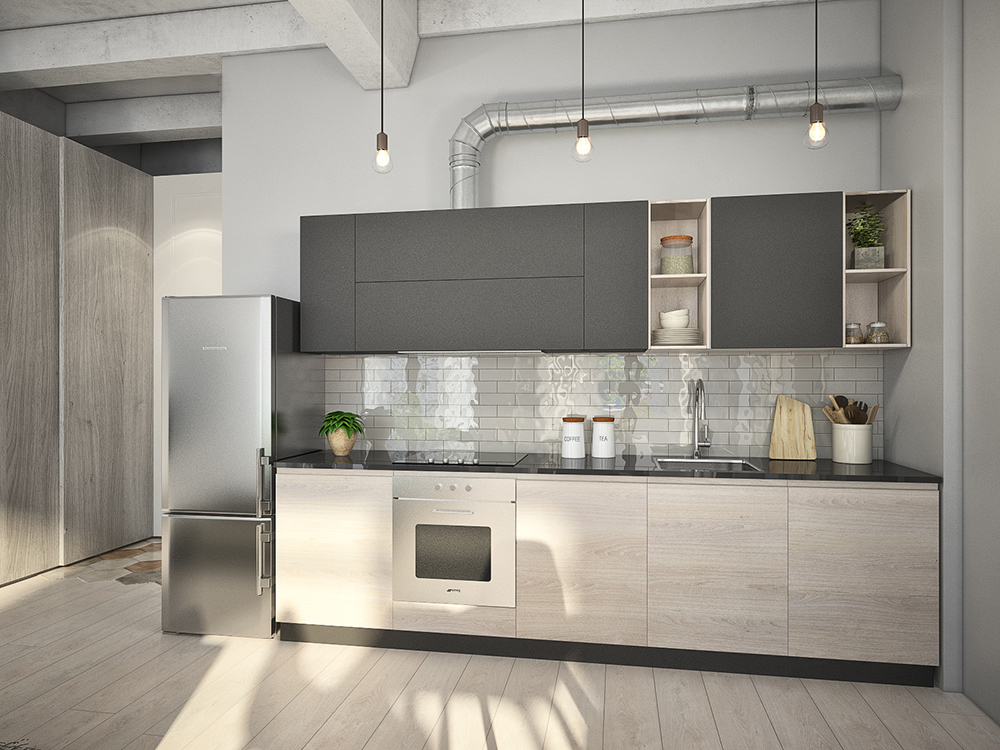 Stepan Bugaev, interior designer:— In the kitchen, I used an interesting technique — I combined wood and plastic. This combination allows the facades to look modern, and the kitchen to be a harmonious continuation of the living room area.
Stepan Bugaev, interior designer:— In the kitchen, I used an interesting technique — I combined wood and plastic. This combination allows the facades to look modern, and the kitchen to be a harmonious continuation of the living room area.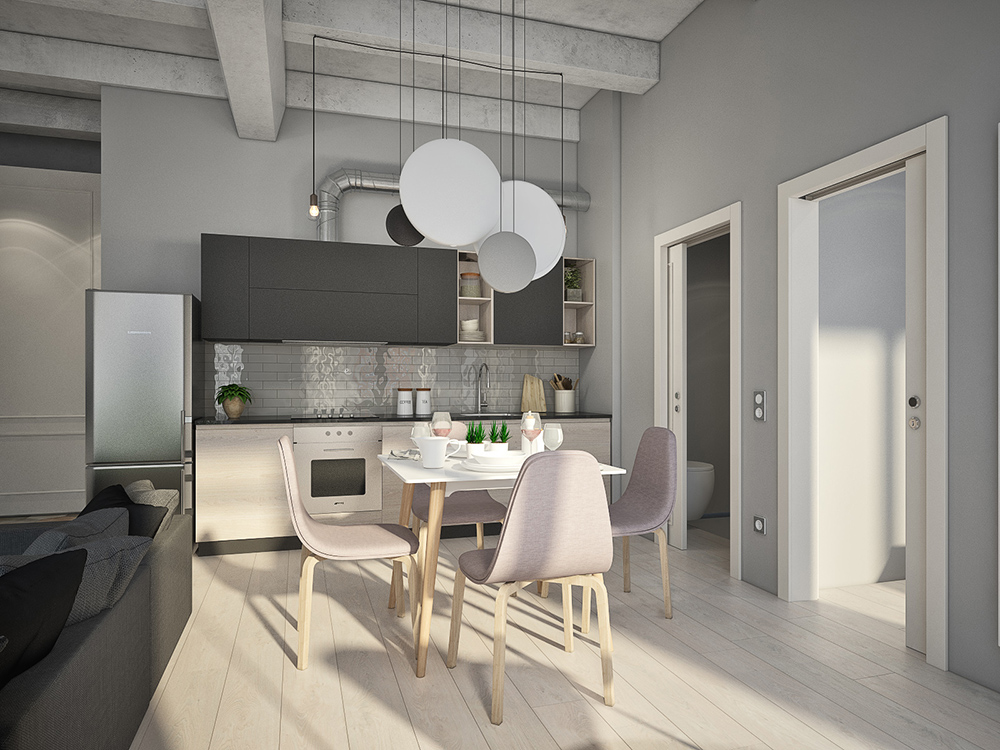 The central element of the dining group waslamp. It is represented by flat rounded shapes of different colors and heights, which create a volumetric composition and at the same time act as a zoning tool. The dining area itself is a combination of different materials. The textile of the chairs echoes the finish of the table legs, and the lamp combines all the colors used in the dining group.
The central element of the dining group waslamp. It is represented by flat rounded shapes of different colors and heights, which create a volumetric composition and at the same time act as a zoning tool. The dining area itself is a combination of different materials. The textile of the chairs echoes the finish of the table legs, and the lamp combines all the colors used in the dining group.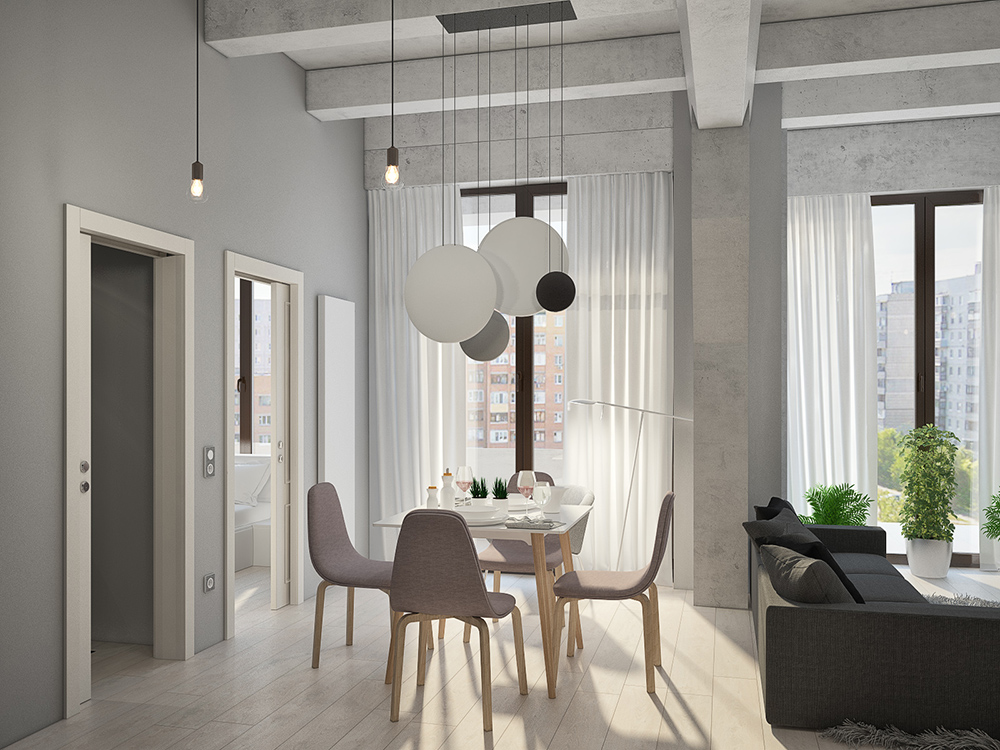 The living room area takes up a small spacewith an area of 12 sq. m and is represented by a sofa in dark gray tones and a system of shelves for the TV. The sofa is positioned so as to visually separate the living room from the kitchen. The composition of the shelves in the TV area adds variety to the interior: chaotically located on the wall, they unite open and closed elements.
The living room area takes up a small spacewith an area of 12 sq. m and is represented by a sofa in dark gray tones and a system of shelves for the TV. The sofa is positioned so as to visually separate the living room from the kitchen. The composition of the shelves in the TV area adds variety to the interior: chaotically located on the wall, they unite open and closed elements.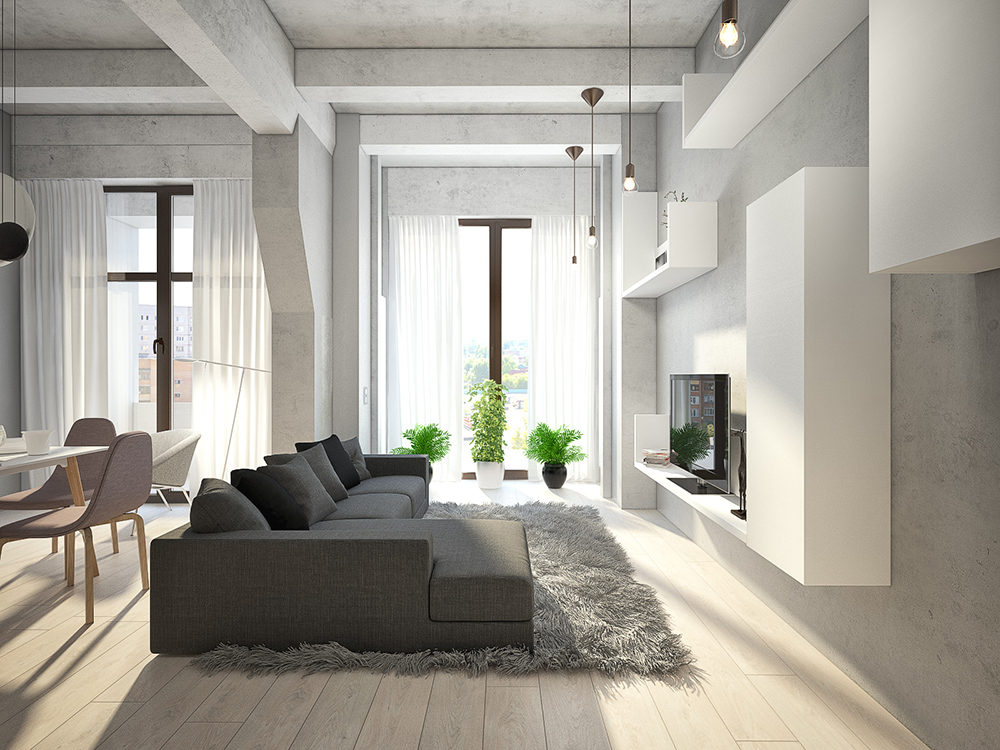
 Bedroom Bedroom completely, and asThe accents are the moldings on the wall, creating a beautiful relief, and the black elements of the overhead lamp. The owners spend the least time here, so the bedroom serves only one function - it serves as a place for sleeping and resting.
Bedroom Bedroom completely, and asThe accents are the moldings on the wall, creating a beautiful relief, and the black elements of the overhead lamp. The owners spend the least time here, so the bedroom serves only one function - it serves as a place for sleeping and resting.
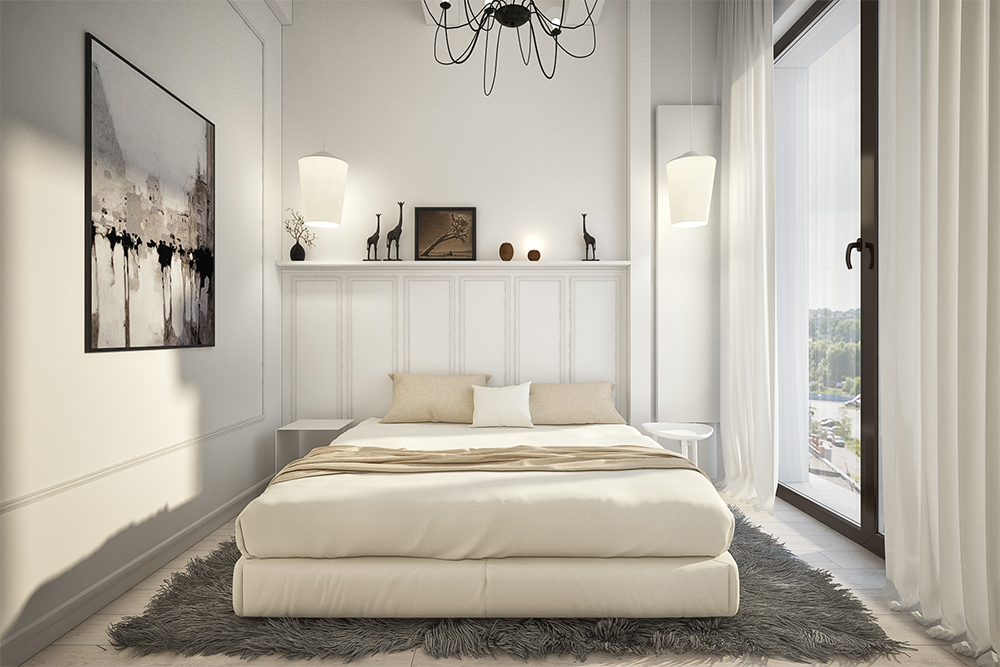
 Bathroom The bathroom is also decoratedin white, but it is not uniform: if on the walls it is just a white background, then on the floor the texture of marble is added. The central objects in the interior of the bathroom are the cabinet under the sink, in the decoration of which wood of different colors is combined, and a mirror echoing it.
Bathroom The bathroom is also decoratedin white, but it is not uniform: if on the walls it is just a white background, then on the floor the texture of marble is added. The central objects in the interior of the bathroom are the cabinet under the sink, in the decoration of which wood of different colors is combined, and a mirror echoing it.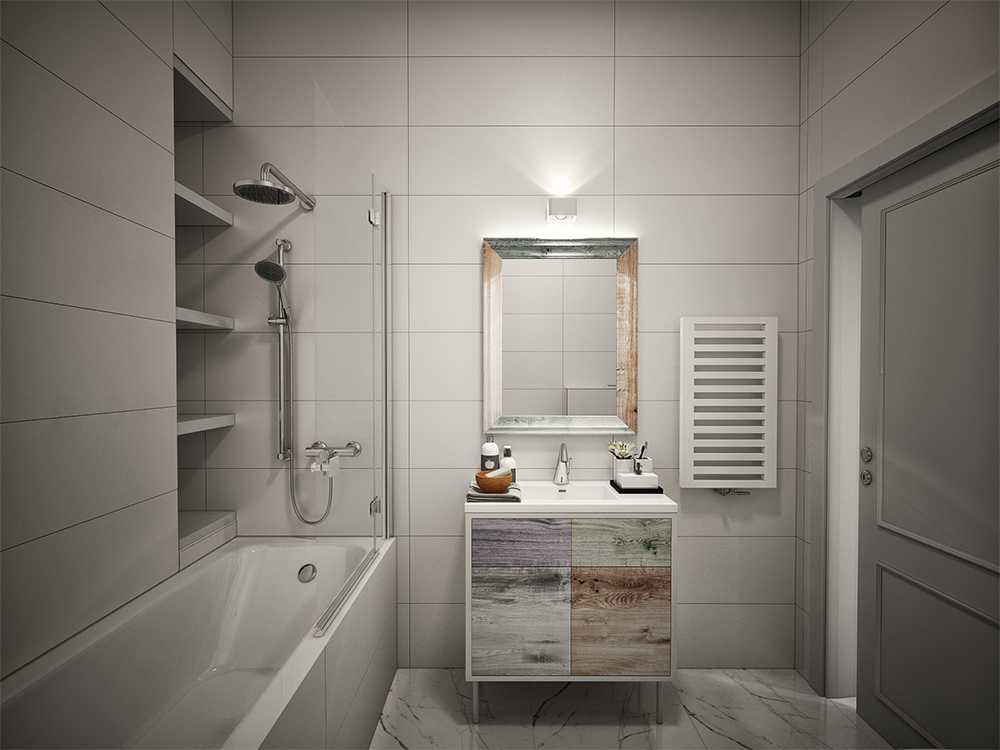
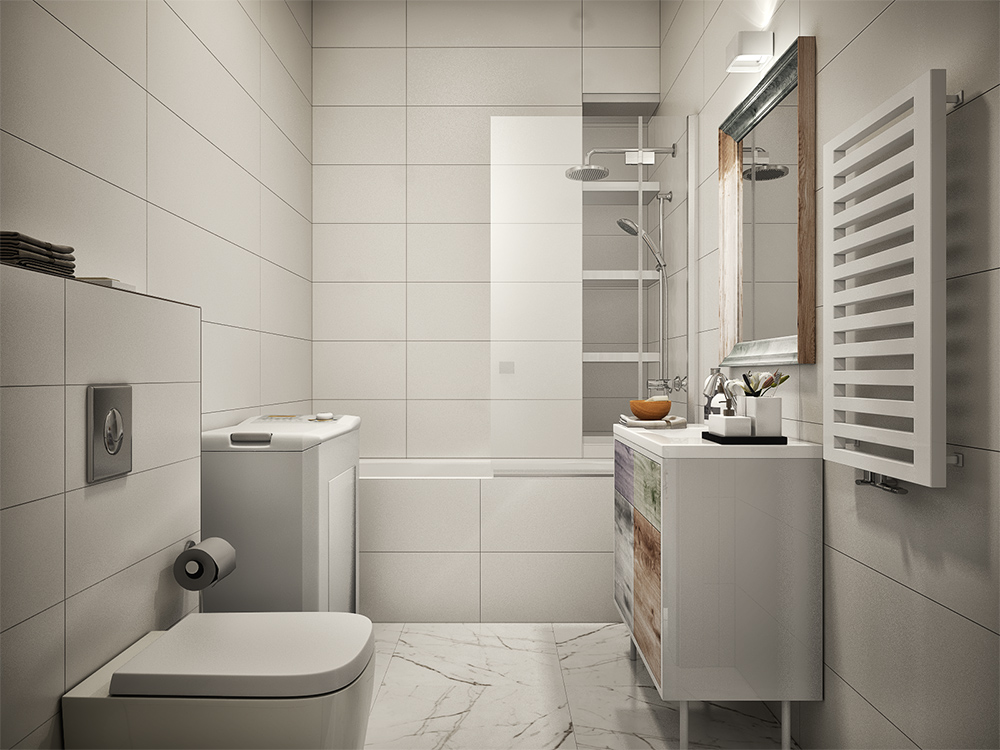
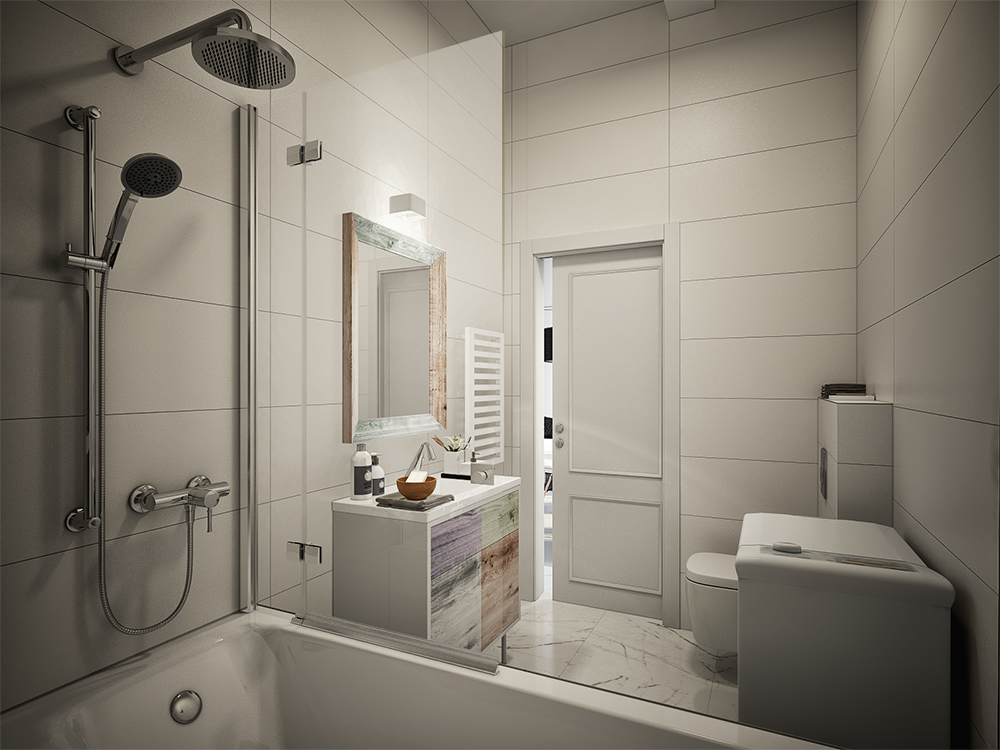 Stepan Bugaev, interior designer:— The project turned out to be very bright and pleasant, with precisely placed accents. I managed to create a spacious and bright space in the Scandinavian style, embodying simplicity and comfort. All the customers' requirements were taken into account, and the owners of the apartment themselves were satisfied with the result.
Stepan Bugaev, interior designer:— The project turned out to be very bright and pleasant, with precisely placed accents. I managed to create a spacious and bright space in the Scandinavian style, embodying simplicity and comfort. All the customers' requirements were taken into account, and the owners of the apartment themselves were satisfied with the result.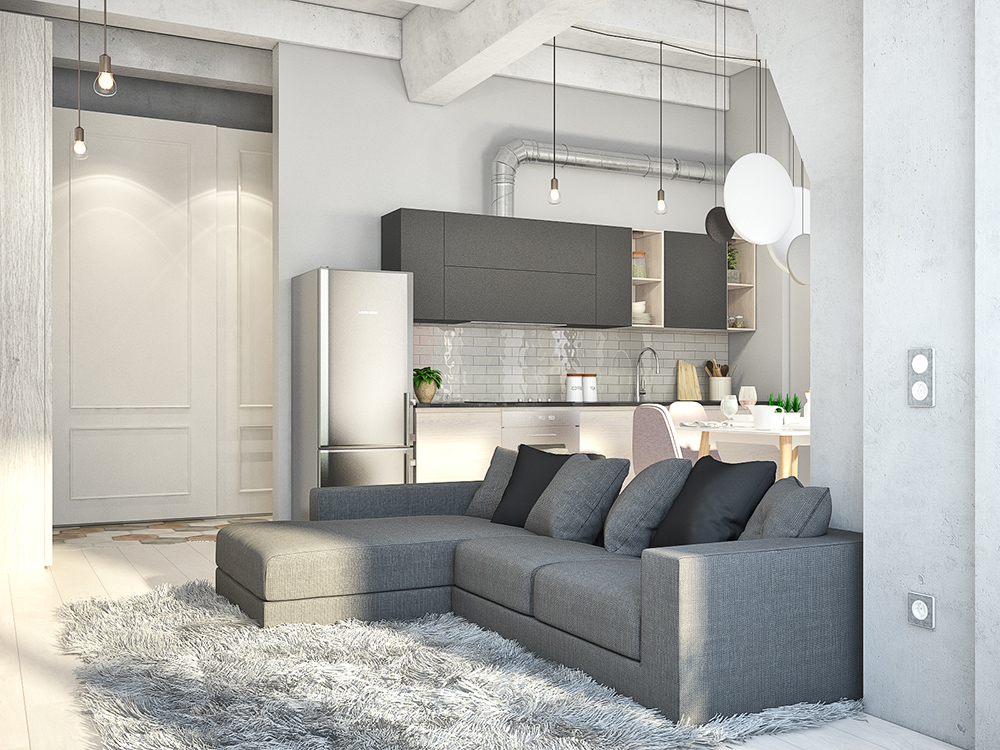
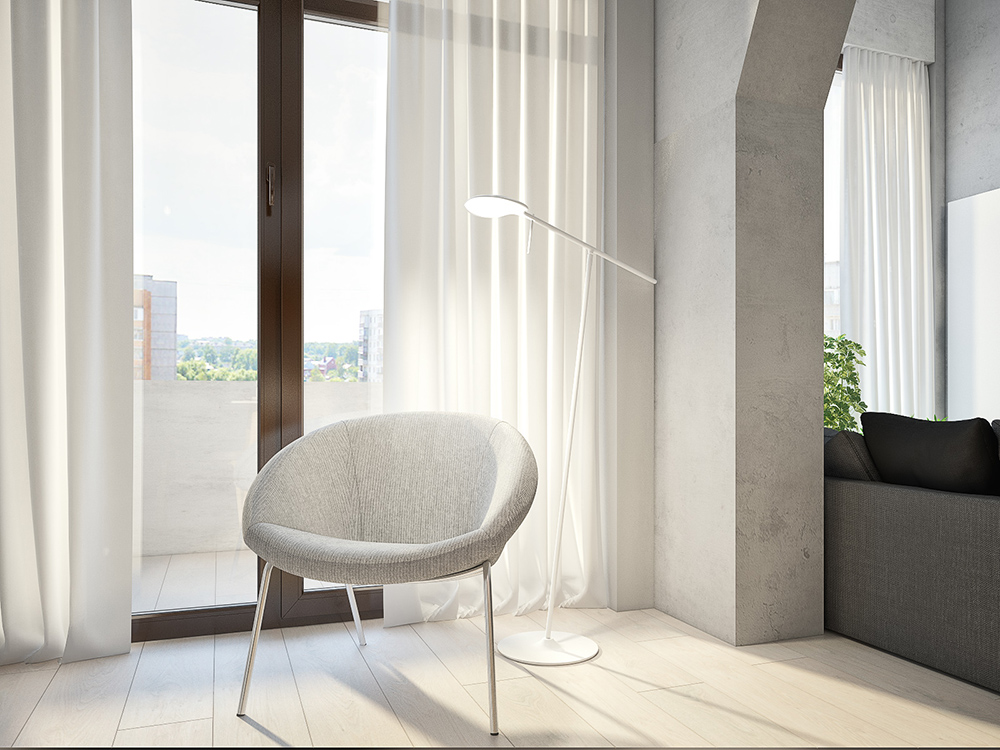 This interior featured: Corridor:
This interior featured: Corridor:
- cabinet furniture — Stradivari (Italy);
- pouf - Gan-Rugs (Spain);
- doors — Union (Russia).
Public area:
- kitchen set — Scavolini (Italy);
- dining group - Calligaris (Italy), Muuto (Denmark);
- Light - Vibia (Spain), Muuto (Denmark);
- Shelf systems - Lago (Italy);
- Tiles - Equip Ceramicas (Spain);
- decorative plaster - Baldini (Italy);
- Flooring - Finex (Russia).
Bedroom:
- Moldings - Orac Décor (Belgium);
- Bed - Gervasoni (Italy);
- pedestals - Zanotta (Italy);
- light — Karman (Italy), Delta Light (Belgium);
- Decorative plaster - Baldini (Italy);
- Flooring - Finex (Russia).
Bathroom:
- furniture — Biankini & Capponi (Italy);
- plumbing - Villeroy & Bosh (Germany);
- Towel dryer - Zehnder (Germany);
- Tiles - Atlas Concorde (Italy).


