Zoning of space brings a certaindiversity in any design. But it happens that it is simply necessary to divide the room. Sometimes dividing a room into zones is the only way to make it comfortable. We are talking about studio apartments, in which many people live today, especially young families.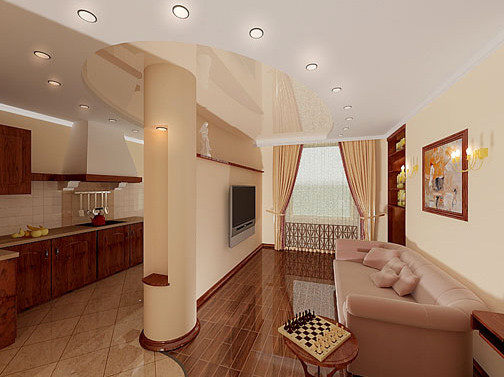 By installing a partition in a studio apartment, you canone room to get two small ones. After all, such apartments are much cheaper than two-room or three-room apartments. But for all your needs, you can use only one room. There are many design solutions for how to divide the space. Choose with a partition - the best option to allocate part of the room for the bedroom, while the other part will serve as a living room.
By installing a partition in a studio apartment, you canone room to get two small ones. After all, such apartments are much cheaper than two-room or three-room apartments. But for all your needs, you can use only one room. There are many design solutions for how to divide the space. Choose with a partition - the best option to allocate part of the room for the bedroom, while the other part will serve as a living room.
What you need to consider when zoning the studio
Dividing a rectangular room is easier,than a square room. If the studio is too small, perhaps you should abandon zoning and instead simply install a large fold-out sofa in the room that will transform into a double bed.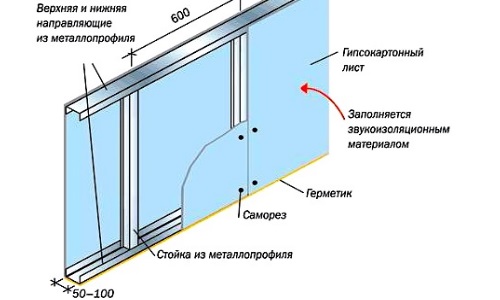 Construction of a partition made of plasterboard.But this is the case with a very small space. If the room is larger than 20 sq. m, it will only benefit from a well-installed partition that will divide it into a bedroom and a living room. It is recommended to place the bedroom in the part of the room farthest from the entrance. It should not be a walk-through. For example, if the entrance to the kitchen is located in this part, it is not suitable for a bedroom. It is also recommended to place the bedroom in the half of the room where there is a window. The design of the bedroom should not differ from the design of the living room. These two zones are not separated, but combined in the common space of the room. A wonderful option is to partially combine the bedroom with the loggia. This will require redevelopment of the apartment, but the result is worth the effort and money spent on it. If the studio has a loggia, the wall separating these two rooms is dismantled, and a bedroom is equipped in this part. When combined with a loggia, the room is spacious enough to be divided by a plasterboard partition with an arch or a sliding door.
Construction of a partition made of plasterboard.But this is the case with a very small space. If the room is larger than 20 sq. m, it will only benefit from a well-installed partition that will divide it into a bedroom and a living room. It is recommended to place the bedroom in the part of the room farthest from the entrance. It should not be a walk-through. For example, if the entrance to the kitchen is located in this part, it is not suitable for a bedroom. It is also recommended to place the bedroom in the half of the room where there is a window. The design of the bedroom should not differ from the design of the living room. These two zones are not separated, but combined in the common space of the room. A wonderful option is to partially combine the bedroom with the loggia. This will require redevelopment of the apartment, but the result is worth the effort and money spent on it. If the studio has a loggia, the wall separating these two rooms is dismantled, and a bedroom is equipped in this part. When combined with a loggia, the room is spacious enough to be divided by a plasterboard partition with an arch or a sliding door.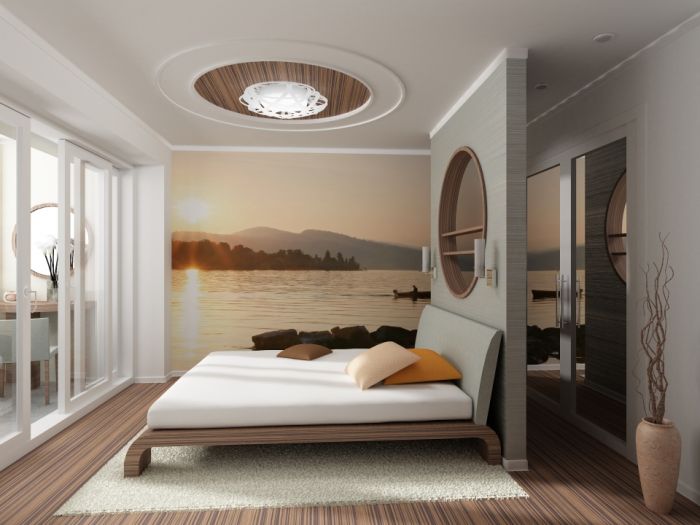 Photo 1.A plasterboard partition is very convenient and allows you to create a unique design. It should be noted that the design of such a room will definitely lose if you try to simply make two rooms. The space should be divided into zones, not rooms, no matter how attractive this option may seem. Otherwise, you will simply get two tiny rooms. Photo 1. If you decide to install a partition made of plasterboard or other similar material, it should have a doorway no less than half its width. The door should perform a purely decorative function and be open. This can be a sliding door that slides along the guides along the partition, or a door that slides inside the partition. It can also be a design that folds like an accordion. You can simply leave a large arch, rectangular or semicircular. Light drapery of a small part of the arched opening is allowed. Through holes in the partition, making it lighter, are welcome. They can be glazed or partially draped. All this will allow you to install a structure that will not clutter up the space. Return to contents</a>Other partition options Photo 2.Depending on the size of the room, you can install a variety of partitions. The simplest option is to put a shelf, a through-shelf, between the area with the bed and the living room. It will divide the space and serve as a convenient place to store books and other items that are necessary in the interior of a modern apartment. At the bottom of the shelf, you can install, for example, music equipment, and at the top - a table clock. It should be taken into account that for a small room, the shelf should be through. Photo 3.
Photo 1.A plasterboard partition is very convenient and allows you to create a unique design. It should be noted that the design of such a room will definitely lose if you try to simply make two rooms. The space should be divided into zones, not rooms, no matter how attractive this option may seem. Otherwise, you will simply get two tiny rooms. Photo 1. If you decide to install a partition made of plasterboard or other similar material, it should have a doorway no less than half its width. The door should perform a purely decorative function and be open. This can be a sliding door that slides along the guides along the partition, or a door that slides inside the partition. It can also be a design that folds like an accordion. You can simply leave a large arch, rectangular or semicircular. Light drapery of a small part of the arched opening is allowed. Through holes in the partition, making it lighter, are welcome. They can be glazed or partially draped. All this will allow you to install a structure that will not clutter up the space. Return to contents</a>Other partition options Photo 2.Depending on the size of the room, you can install a variety of partitions. The simplest option is to put a shelf, a through-shelf, between the area with the bed and the living room. It will divide the space and serve as a convenient place to store books and other items that are necessary in the interior of a modern apartment. At the bottom of the shelf, you can install, for example, music equipment, and at the top - a table clock. It should be taken into account that for a small room, the shelf should be through. Photo 3.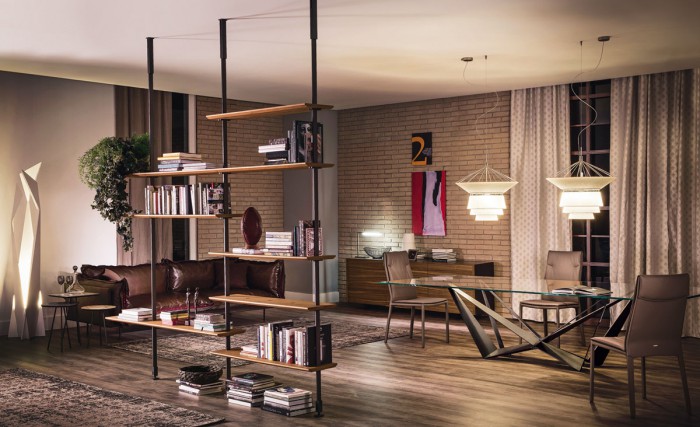 Photo 2.A through shelving unit divides the space and is a great place to store books and other elements necessary for the design of a modern apartment. If you only have shelves with a back wall, install them so that they cover no more than half of the space. A large aquarium installed on a low shelf will also work as a partition. It not only divides the room into two zones, but also serves as an additional source of light. In large rooms, a sliding wardrobe can act as a partition. It can be turned with its front side to either the living room or the bedroom area. Naturally, its back side should be decorated. This can be done with drapery, a picture, photographs, painting, or regular paint. Often, the front door of such a wardrobe has a built-in mirror. It will serve as an interior element and will visually increase the space, as is typical for mirrors. By the way, when thinking about the design of the walls, think about large mirrors in the living room area. They can significantly expand the visitor area, especially since the living room is in the part of the room where there is no natural light. You have to be content with the light that comes here from the bedroom. This is another reason to avoid solid partitions in such a room. Furniture items, such as a sofa, can also be used as a partition.
Photo 2.A through shelving unit divides the space and is a great place to store books and other elements necessary for the design of a modern apartment. If you only have shelves with a back wall, install them so that they cover no more than half of the space. A large aquarium installed on a low shelf will also work as a partition. It not only divides the room into two zones, but also serves as an additional source of light. In large rooms, a sliding wardrobe can act as a partition. It can be turned with its front side to either the living room or the bedroom area. Naturally, its back side should be decorated. This can be done with drapery, a picture, photographs, painting, or regular paint. Often, the front door of such a wardrobe has a built-in mirror. It will serve as an interior element and will visually increase the space, as is typical for mirrors. By the way, when thinking about the design of the walls, think about large mirrors in the living room area. They can significantly expand the visitor area, especially since the living room is in the part of the room where there is no natural light. You have to be content with the light that comes here from the bedroom. This is another reason to avoid solid partitions in such a room. Furniture items, such as a sofa, can also be used as a partition.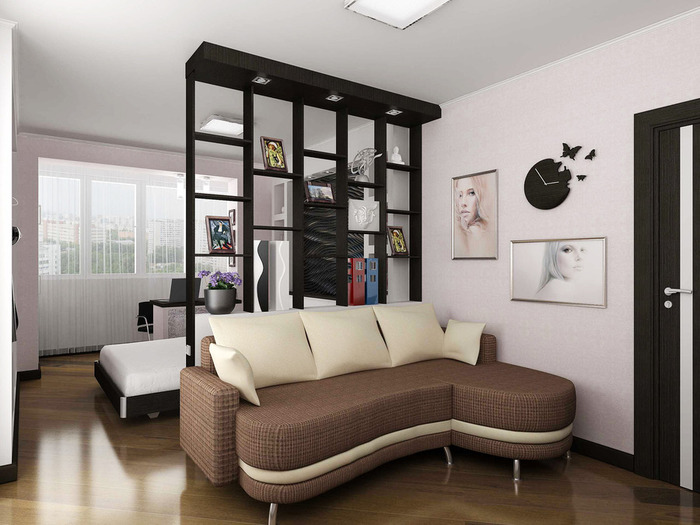 Photo 3.Shelves with a back wall should be installed so that they cover no more than half of the room space. If the room is decorated in an oriental style, then a decorative screen can serve as a partition. It is very often used as a design element if the Japanese or Chinese style is chosen. If the studio is decorated according to the rules of modern design, you can use glass partitions, structures made of metal pipes, glass shelves. Another option for highlighting one of the zones is a podium. Usually, a bedroom is highlighted with it. The podium looks good if a large canopy bed is installed on it. Inside, you can place additional cabinets, which are never superfluous when there is a shortage of square meters. If there is a podium, you can simply highlight this area with drapery. The only important condition that must be met when choosing and installing a partition is that it should not be blind. Return to the table of contents</a>Lighting for bedroom and living room areas When dividingeach zone of the room should have its own lighting. Since the area of the room is small, it is recommended to use spotlights mounted in the plasterboard ceiling or suspended ceiling. It is necessary to provide for their separate switching on. The bedroom should have both general lighting and a floor lamp or sconce near the bed. The same applies to the living room, which in addition to general lamps also has additional lighting. It helps, for example, to highlight a corner with upholstered furniture.
Photo 3.Shelves with a back wall should be installed so that they cover no more than half of the room space. If the room is decorated in an oriental style, then a decorative screen can serve as a partition. It is very often used as a design element if the Japanese or Chinese style is chosen. If the studio is decorated according to the rules of modern design, you can use glass partitions, structures made of metal pipes, glass shelves. Another option for highlighting one of the zones is a podium. Usually, a bedroom is highlighted with it. The podium looks good if a large canopy bed is installed on it. Inside, you can place additional cabinets, which are never superfluous when there is a shortage of square meters. If there is a podium, you can simply highlight this area with drapery. The only important condition that must be met when choosing and installing a partition is that it should not be blind. Return to the table of contents</a>Lighting for bedroom and living room areas When dividingeach zone of the room should have its own lighting. Since the area of the room is small, it is recommended to use spotlights mounted in the plasterboard ceiling or suspended ceiling. It is necessary to provide for their separate switching on. The bedroom should have both general lighting and a floor lamp or sconce near the bed. The same applies to the living room, which in addition to general lamps also has additional lighting. It helps, for example, to highlight a corner with upholstered furniture.


