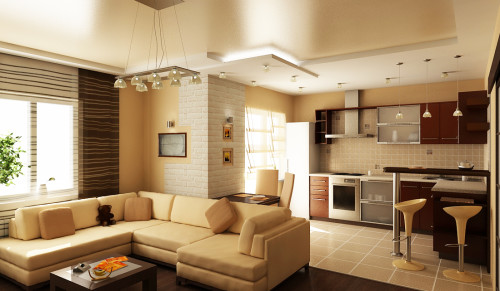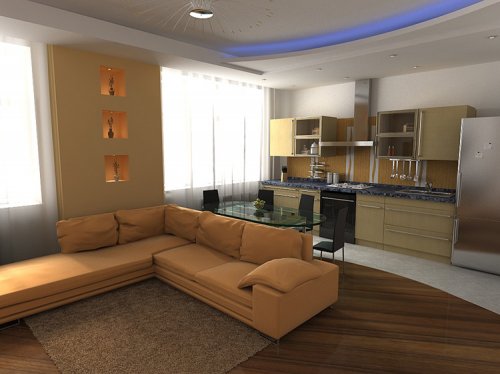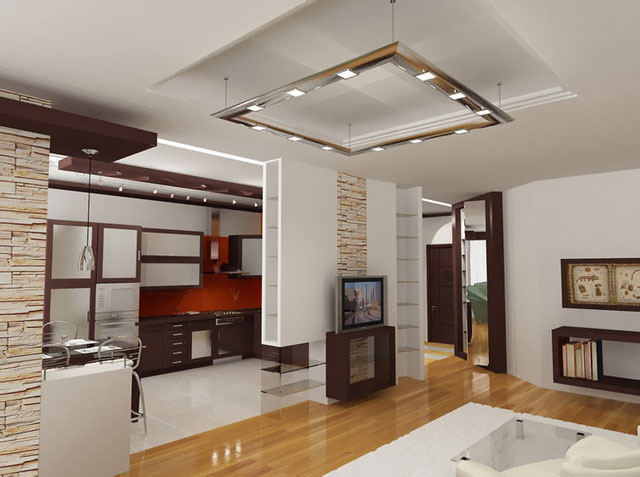It is not easy to create a kitchen-living room design. However, today such rooms are becoming increasingly popular. Experts believe that there are two reasons for this. If the kitchen and living room are combined in one room, it is recommended to visually separate them.
If the kitchen and living room are combined in one room, it is recommended to visually separate them.
To create a more spacious room by combining space.
Some people are attracted to the idea of open planning, which allows the family to visually be together even when the hostess is busy cooking food.
Usually the design of the kitchen and the adjacent arealiving room implies dividing the room into zones. They can be distinguished in different ways. However, before you start equipping a living room combined with a kitchen, it is worth considering all the attractive and unattractive sides of such a design.
To unite or not to unite?
Most often, when thinking about combining two rooms into one, homeowners consider only the positive aspects of such a layout.
Visual expansion of space: the demolished walls really make the room more spacious. Even psychologists believe that the opportunity to have dinner at the same table makes the family relationship stronger.
Simplify the organization of family dinners and celebrations. In order to serve new dishes on the table, the hostess should not constantly move from one room to another.
Decrease in the amount of furniture purchased. Today almost every kitchen has a TV. But even the smallest model costs money. Kitchen living room allows you to get by with one telepanel, which helps to save money.
The combination of kitchen and living room allows a woman not to feel "tied to the stove". Even when preparing dinner, she can participate in conversations that are conducted in the living room.
 You can separate the kitchen and living room with the help ofdifferent floor coverings. Experience and practice show that, having combined two such important rooms for life, some homeowners after some time do renovations again to separate the kitchen from the living room. Why? Because they did not take into account the negative aspects of such a design. And they also exist. The design of a living room combined with a room in which the stove is located may not be liked because:
You can separate the kitchen and living room with the help ofdifferent floor coverings. Experience and practice show that, having combined two such important rooms for life, some homeowners after some time do renovations again to separate the kitchen from the living room. Why? Because they did not take into account the negative aspects of such a design. And they also exist. The design of a living room combined with a room in which the stove is located may not be liked because:
Sounds and odors, characteristic for cooking andheating food, will constantly fill the living room. Even the most powerful hoods can not remove all the flavors. Sounds of a working microwave, hood, washing machine (if it is installed in the kitchen) can even muffle the sounds of a working TV.
Kitchen-living room requires more thorough cleaning. First, the condensate from the prepared dishes will constantly settle on the furniture. Secondly, if the plate left on the table is permissible in the kitchen, then in the living room it creates a kind of conspicuous disorder.
This is the reason why the premises are combined,in which they cook and the room in which they eat should be thoughtful and balanced. If the decision to create an open plan is made, then you will have to think about how to visually separate the two rooms. Return to contents</a>
Zoning of kitchen and living room
There are many ways to visually separate two rooms. The most commonly used are:
Zoning with ceiling design.
Separation into zones by means of different floor coverings.
Partitions dividing rooms.
 You can zone the kitchen-living room withusing different light sources. If it is not possible to install a screen, partition, sofa or other furniture in the kitchen that visually divides the room, then you can divide it into zones using different floor coverings. The kitchen design looks very good if:
You can zone the kitchen-living room withusing different light sources. If it is not possible to install a screen, partition, sofa or other furniture in the kitchen that visually divides the room, then you can divide it into zones using different floor coverings. The kitchen design looks very good if:
In the kitchen itself the floors are covered with tiles, and in the living room area - with any other material: laminate, carpet, etc.
In both rooms the flooring is made of one material of different colors.
A very popular reception today for design is the separation of the sexes at altitude. More often raise the kitchen floors, but no one forbids doing the opposite.
You can create a space for relaxation using a simple rug or mat. Return to Contents</a>
Other methods of zoning
If you don't want to delimit the space using different floor coverings, you can use other methods.
Separation into zones with the help of a painted in a different color of the ceiling.
Different wall finishes.It looks very aesthetically pleasing when both methods are used in parallel. In this case, it is recommended to take into account what will illuminate different areas. It is more convenient to use spotlights or classic lamps in the cooking area, and more sophisticated and elegant ones where guests will gather.
Use of lightweight structures, screens or furniture. The kitchen-living room, which represents a visually undivided room, looks uncomfortable. Make it more attractive will help curly, partially overlapping the conventional wall boundary, arches, bar counters.
The role of "separators" of two premises can beTo carry out the usual sofa, the case, deployed in the direction of the living room. The cabinet can be even two-sided, but in this case it will have to be made to order. Finished structures of this kind are rare.
Apartments that use an aquarium as a room divider look great. Return to Contents</a>
What you need to take into account when designing the kitchen-living room design
To avoid an unpleasant mixture of inconsistencies when combining zones with different functional purposes, the basic requirements should be strictly adhered to when developing a project.
If the zones are decorated in different styles, then surely there must be objects, these styles are unifying.
To ensure that the room does not cut your eyes, you need to maintain its color scheme and remember that there are colors that combine, complementing or contrasting with each other, and there are incompatible shades.
When preparing a project, you need to think about whatin the combined version of the kitchen and the living room, a powerful extract is required. Well, if the other communications (wires, air ducts, etc.) are hidden behind suspended ceilings or panels on the walls.
You can not clutter such a room with furniture. If the kitchen-living room is arranged in a "Khrushchev" or "brezhnevke", then to create an optical effect of a large space, you can use bright glossy surfaces or mirrors.
A well-thought-out design obeysthe synergy effect, where 1+1 equals more than 2. This means that by using the right techniques, the homeowner not only gets a spacious, properly equipped space, but can also enjoy the joy of socializing.
Comments
comments
 If the kitchen and living room are combined in one room, it is recommended to visually separate them.
If the kitchen and living room are combined in one room, it is recommended to visually separate them. You can separate the kitchen and living room with the help ofdifferent floor coverings. Experience and practice show that, having combined two such important rooms for life, some homeowners after some time do renovations again to separate the kitchen from the living room. Why? Because they did not take into account the negative aspects of such a design. And they also exist. The design of a living room combined with a room in which the stove is located may not be liked because:
You can separate the kitchen and living room with the help ofdifferent floor coverings. Experience and practice show that, having combined two such important rooms for life, some homeowners after some time do renovations again to separate the kitchen from the living room. Why? Because they did not take into account the negative aspects of such a design. And they also exist. The design of a living room combined with a room in which the stove is located may not be liked because: You can zone the kitchen-living room withusing different light sources. If it is not possible to install a screen, partition, sofa or other furniture in the kitchen that visually divides the room, then you can divide it into zones using different floor coverings. The kitchen design looks very good if:
You can zone the kitchen-living room withusing different light sources. If it is not possible to install a screen, partition, sofa or other furniture in the kitchen that visually divides the room, then you can divide it into zones using different floor coverings. The kitchen design looks very good if:

