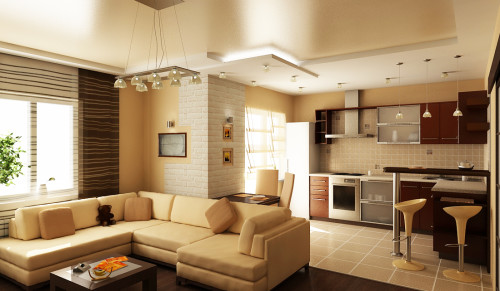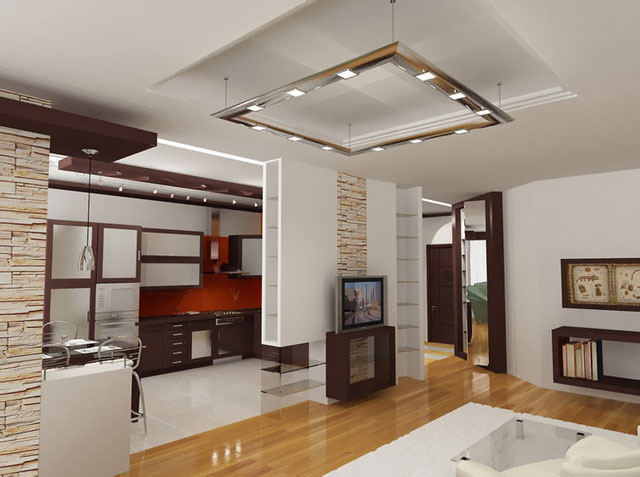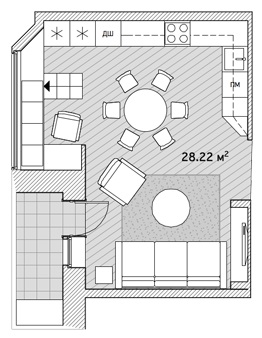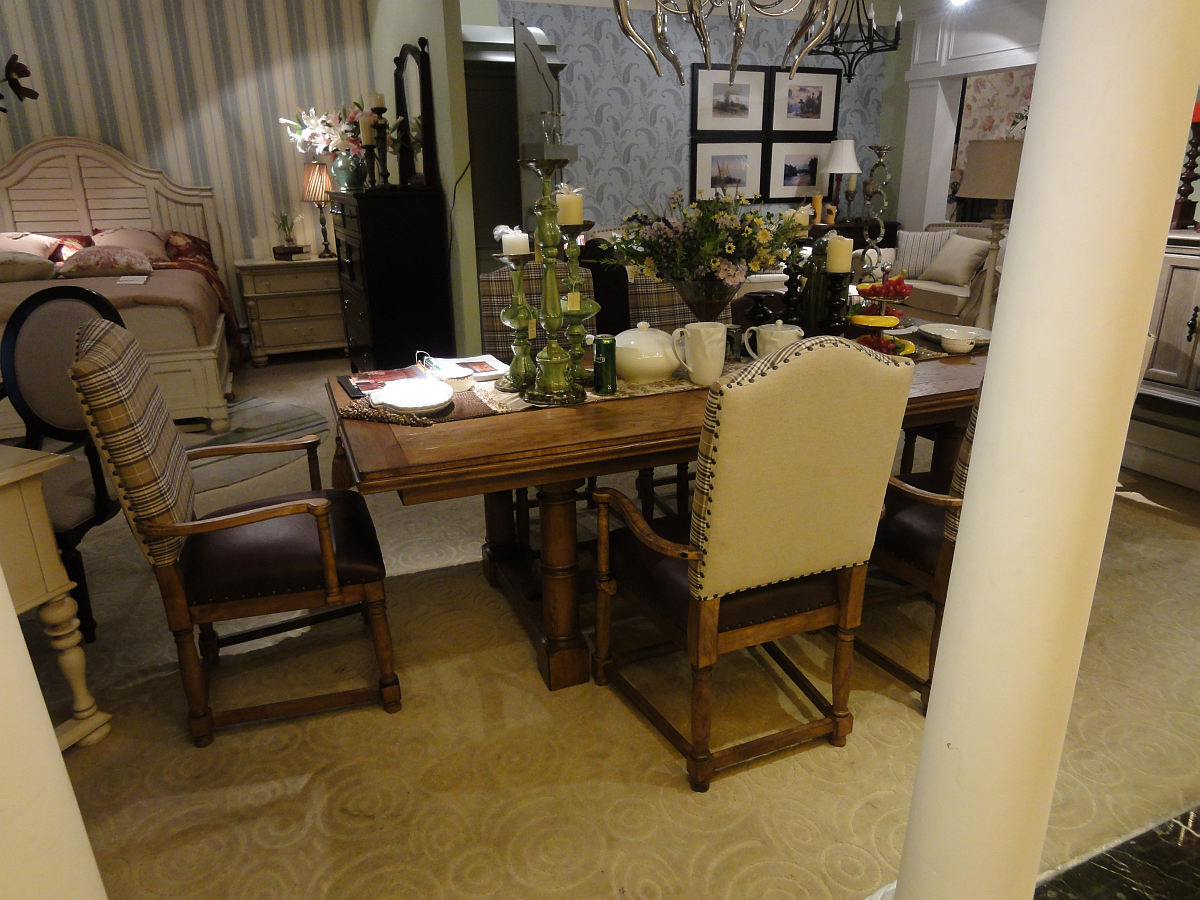Modern interior design offersfor owners of houses and apartments ideas for combining a kitchen and a living room. This solution is considered fashionable, ergonomic, practical. Combining the functions of two rooms into one has its supporters and opponents. There are various ways to arrange a combined kitchen and living room, but, as designers believe, the most optimal option is to delegate the functions of a dining room to the combined space. Free kitchen layout is a design trend for which such a radical change in the room is undertaken, increasing its space. What points should be taken into account in the design of the room in order to avoid common mistakes? If the kitchen and living room are combined, it is recommended to visually separate them using different floor coverings.
If the kitchen and living room are combined, it is recommended to visually separate them using different floor coverings.
Does it make sense to combine the kitchen with the living room?
The design of the living room and kitchen together differs intheir functionality, but these rooms can be decorated in the same style. In most houses and apartments, the unity of style in the rooms is rarely observed, and there are no strict canons for what the design of a living room or kitchen should be. However, there are general practical recommendations that home and apartment owners try to adhere to when arranging rooms. When deciding to enlarge the kitchen, it is imperative to take into account all its pros and cons. There are no 100% ideal and universal design moves. And if you do not foresee possible problems, it may turn out that the money spent on renovating the room, buying furniture and accessories will be wasted. You can zone the kitchen-living room with the help ofvarious light sources. How many hours does a person spend in the kitchen space every day on average? Statistics say 2 hours. The exception is housewives, for them this room is, without exaggeration, the main one. Therefore, the first recommendation in kitchen design is maximum convenience of using the space. The design should be focused on the aesthetic preferences of people living in an apartment or house. If the design of the living room or any other room emphasizes the taste preferences of guests or the opinions of others, staying in such a room is rarely comfortable for the owners of the real estate themselves. There is a common opinion: an open plan is required when the kitchen is small. This design solution is indeed popular with residents of "Khrushchev" and "Brezhnevka" buildings, but it is no less in demand among owners of elite apartments, houses, country cottages. Combining the living room with other rooms is considered in such cases as one of the tools that can make the functional and aesthetic space of the property unique. In any of the listed cases, the design is usually based on zoning. But it is important to remember that the kitchen is the "wet zone", and it is not recommended to change its place with the living room, moving it to the living area. Return to the table of contents</a>
You can zone the kitchen-living room with the help ofvarious light sources. How many hours does a person spend in the kitchen space every day on average? Statistics say 2 hours. The exception is housewives, for them this room is, without exaggeration, the main one. Therefore, the first recommendation in kitchen design is maximum convenience of using the space. The design should be focused on the aesthetic preferences of people living in an apartment or house. If the design of the living room or any other room emphasizes the taste preferences of guests or the opinions of others, staying in such a room is rarely comfortable for the owners of the real estate themselves. There is a common opinion: an open plan is required when the kitchen is small. This design solution is indeed popular with residents of "Khrushchev" and "Brezhnevka" buildings, but it is no less in demand among owners of elite apartments, houses, country cottages. Combining the living room with other rooms is considered in such cases as one of the tools that can make the functional and aesthetic space of the property unique. In any of the listed cases, the design is usually based on zoning. But it is important to remember that the kitchen is the "wet zone", and it is not recommended to change its place with the living room, moving it to the living area. Return to the table of contents</a>
Pros and cons of the combined space
 An option for arranging furniture in the living room,combined with the kitchen. A kitchen that has turned into a living room (or vice versa) is an excellent opportunity to improve the natural lighting of the rooms. Before removing the partition between the rooms, it is imperative to obtain permission from the BTI, regardless of whether changes are planned in an apartment or a private house. A design that involves combining different rooms will significantly simplify the organization of family holidays, because there will be a room that will simultaneously perform the role of:
An option for arranging furniture in the living room,combined with the kitchen. A kitchen that has turned into a living room (or vice versa) is an excellent opportunity to improve the natural lighting of the rooms. Before removing the partition between the rooms, it is imperative to obtain permission from the BTI, regardless of whether changes are planned in an apartment or a private house. A design that involves combining different rooms will significantly simplify the organization of family holidays, because there will be a room that will simultaneously perform the role of:
- kitchen;
- dining room;
- rooms for the reception of guests.
In design decisions, the role ofplays a psychological aspect. The kitchen, separated from the dining room, where the housewife does her work, does not allow her to feel in the thick of things. For those who like constant communication, this is quite uncomfortable. Disadvantages of a combined design:
- odors arising during cooking;
- sounds produced during the operation of household appliances;
- increased sanitary and hygienic requirements for the condition of the room.
A kitchen equipped with a range hood is notluxury, but a necessity. However, despite all the assurances of kitchen appliance manufacturers, you need to know: a range hood can only partially solve the problem of odors. Household appliances and plumbing equipment make a noticeable noise. To reduce it, it makes sense to buy plumbing made of porcelain stoneware, which occupies a special place in the design of modern kitchens and bathrooms due to its aesthetic, functional properties and ability to dampen noise. If you decide to combine both rooms, you must be prepared for the fact that the requirements for cleaning the room will become higher. Return to contents</a>
Zoning techniques of a combined space
Modern interior design widely usesZoning techniques. There are universal ways to cope with this task, and they will help to delimit the space of a combined kitchen. The most popular technique is a bar counter. The fashion for it in Russian design appeared relatively recently, but a semi-partition with a bar counter function has become an integral attribute of modern houses and apartments. Bar counters used in modern interior design are usually divided into: Another option for zoning a combined kitchen and living room is to place a dining table on the border of the living room and kitchen.
Another option for zoning a combined kitchen and living room is to place a dining table on the border of the living room and kitchen.
- stationary;
- mobile.
In the first case, the entire wall between the rooms is notis removed, and only a part of it is dismantled. Mobile stands are easier to install. If such a stand is placed in the living room, it will easily “migrate” to the kitchen, and vice versa. Stands are not only a tool for zoning space - in the arrangement of an enlarged kitchen, they perform the functional role of an additional work surface. The most fashionable bar counters in modern interiors of houses and apartments today are decorated ones. Modern design attaches special importance to the decoration of interior items. At the crest of a trendy wave is the decoration of bar counters in an antique style using facing stone and wood panels. In the interior of almost any room, such facing materials will look original. No less fashionable is the decoration of counters with artificial polymer materials imitating the texture of expensive wood species, marble and granite, semi-precious stones, bamboo. If an elite kitchen is planned, preference is given to natural materials. In this direction, furniture items, including bar counters, made of oak, are still beyond competition. Another way is to use a multi-level floor as a zoning tool. This technique is considered to be relatively new. To separate the living room area from the place where food is prepared, it is enough to change the floor level by 10-15 centimeters. In order for the design move to be effective, it is necessary to take into account the height of the ceiling. If the ceiling is low, the result may be completely different: the living area of the kitchen will look cramped and being in it will cause discomfort. In such cases, it is better to resort to another technique - a combined floor covering within one room. The kitchen floor area is covered with non-slip ceramic or porcelain tiles. In the same place where the living area is located, the floors are covered with:
- laminate;
- parquet;
- carpet.
When making such a design decision, it is necessary to take into account the compatibility of types of floor covering with each other, with interior items, walls, and ceiling. Return to contents</a>
Island zoning
There are interior items that play a rolepeculiar islands in the functional and aesthetic space of the room. A sofa or a dining table, which is usually placed in the central part of the room, will help divide the combined kitchen into zones. This role will require a large piece of furniture and bright accessories for it, which can give the thing a stylish design accent. To prevent a large dining table from putting pressure on the surrounding space, it is imperative to think through the nuances of artificial lighting. Designers recommend multi-colored lamps as options for additional zoning tools, which act as a light curtain in the space of the room. No less interesting is the use of double-sided screens and shelves. Lightweight, translucent, they are easy to move in space, allowing you to redevelop at any time. As for the sofa, it makes sense to buy a corner or semicircular piece of furniture for the combined room, if we are talking about a large room.


