Combining the kitchen with the living room is one ofthe latest fashion trends in creating a modern design in the house. The main purpose of such a redevelopment is considered to be an actual increase in free space by removing the walls between these rooms. At the same time, the kitchen, combined with the living room, allows you to place the dining room close to the place where meals are prepared, which adds additional convenience.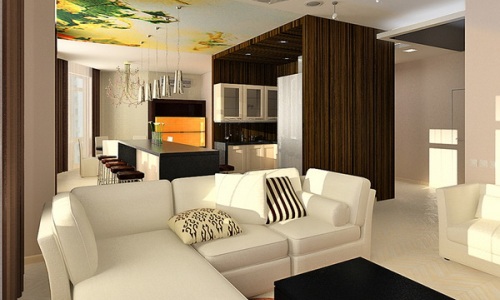 The main function of combining the kitchen and living room is to visually increase the free space by removing the walls between these rooms.
The main function of combining the kitchen and living room is to visually increase the free space by removing the walls between these rooms.
Feasibility of combining living room with kitchen
When considering the question of combining thesepremises, first of all, you should focus on your comfort. It is unacceptable to create intentional inconveniences for residents in favor of interesting design solutions. Most city high-rise buildings are equipped with a small kitchen (on average 6.5 m2), so in such a room, even 3 people usually have difficulty fitting. Often there are problems with the arrangement of furniture and a refrigerator. In this case, it is most advisable to remove , since a considerable amount of useful space will immediately be freed up.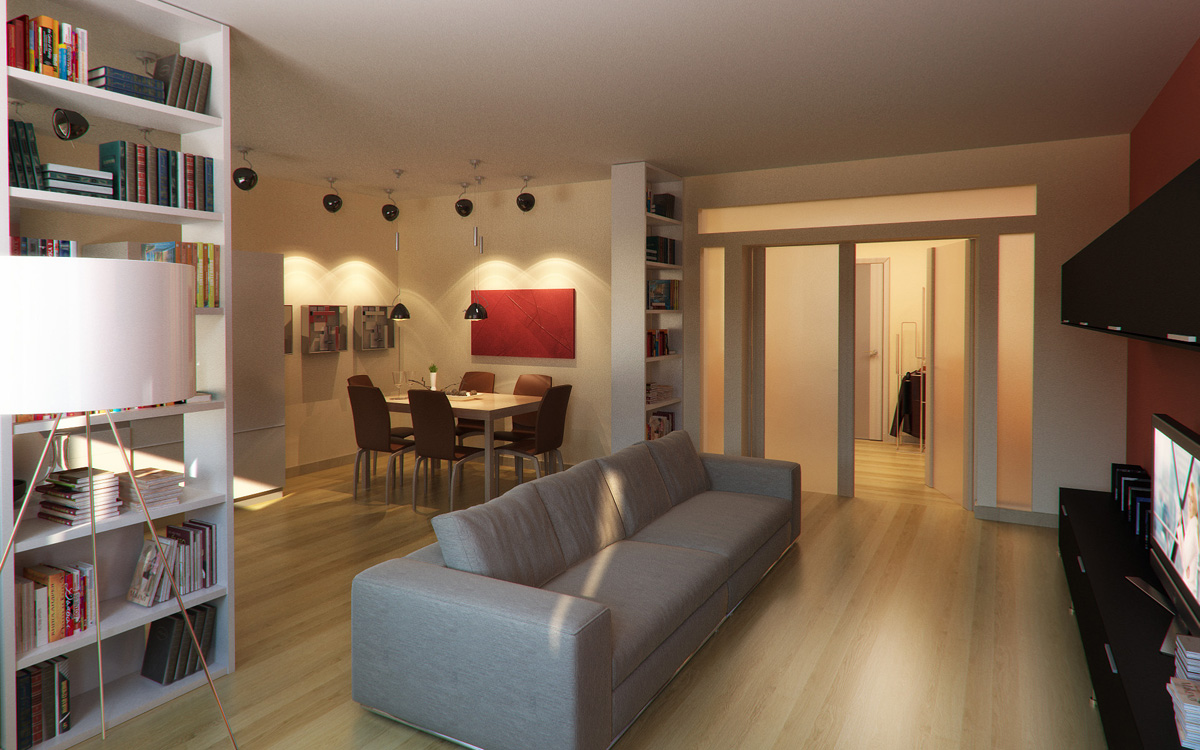 To separate the kitchen and living room, it is oftenin the middle, put a sofa. At the same time, in the living room, you can allocate a little space for a dining area, if there was not enough space for this in the kitchen. This design is applicable not only to small kitchen areas. Most large apartments in new buildings are initially created with a combination of these rooms. In addition, such a layout is relevant for culinary studios, cottages and even restaurants. This is due to the attractiveness of the very idea of such a combination. It is worth remembering that the alteration of the building can entail its destruction, since when constructing a building, every object is taken into account, which cannot be removed at your own discretion. For this reason, you should discuss the selected design with the BTI and obtain the appropriate permission to demolish the wall. Not all objects serve as a supporting structure, so there are usually no problems with permission. When creating your own design, you must take into account that the kitchen is a wet area. Therefore, after removing the partition, it is not recommended to move the kitchen to the living room area. Living spaces are not designed for this. Return to contents</a>
To separate the kitchen and living room, it is oftenin the middle, put a sofa. At the same time, in the living room, you can allocate a little space for a dining area, if there was not enough space for this in the kitchen. This design is applicable not only to small kitchen areas. Most large apartments in new buildings are initially created with a combination of these rooms. In addition, such a layout is relevant for culinary studios, cottages and even restaurants. This is due to the attractiveness of the very idea of such a combination. It is worth remembering that the alteration of the building can entail its destruction, since when constructing a building, every object is taken into account, which cannot be removed at your own discretion. For this reason, you should discuss the selected design with the BTI and obtain the appropriate permission to demolish the wall. Not all objects serve as a supporting structure, so there are usually no problems with permission. When creating your own design, you must take into account that the kitchen is a wet area. Therefore, after removing the partition, it is not recommended to move the kitchen to the living room area. Living spaces are not designed for this. Return to contents</a>
Advantages and disadvantages of combining kitchen with living room
Before thinking about the design, you need to understand all the nuances of such a layout, since it has its pros and cons. The main advantages are the following: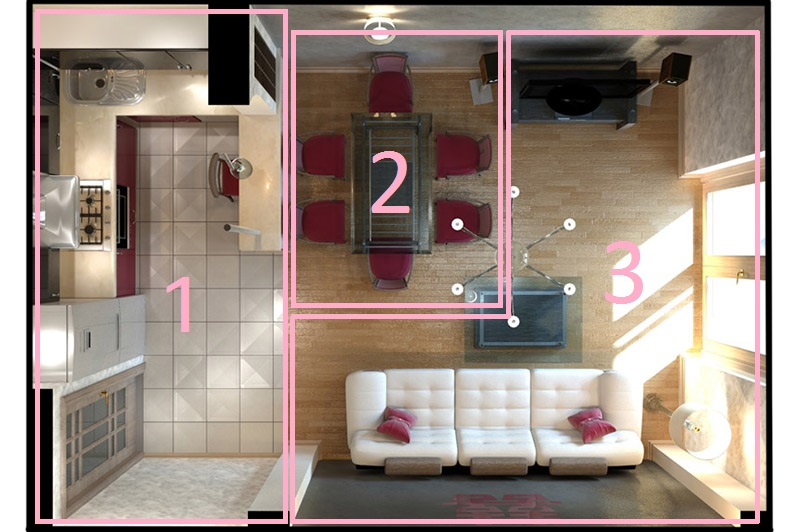 For a harmonious and comfortable design, it is better to divide the combined kitchen-living room into specific zones: 1 - cooking zone; 2 - eating zone; 3 - relaxation zone.
For a harmonious and comfortable design, it is better to divide the combined kitchen-living room into specific zones: 1 - cooking zone; 2 - eating zone; 3 - relaxation zone.
- actual increase in the area of both premises;
- Increase of illumination at association, as window openings, through which light enters, becomes twice as much;
- the organization of events becomes much easier, since you will not have to be distracted from the conversation to follow the situation in the kitchen;
- there is no need to purchase additional household appliances in the kitchen (TV, audio system);
- meals are taken in a separate dining area, which was not previously located in a small kitchen;
- psychological unity with people in the living room.
By combining these rooms, the owner will be inunity with guests. However, such a design has its drawbacks. First of all, this concerns unwanted odors. If the ventilation system is ineffective, odors emitted during cooking enter the living room. The living room ceases to be a soundproof place and sounds emitted by kitchen appliances (mixer, microwave, oven, dishwashing machine, blender) can be heard in it. Figure 1.The kitchen and living room can be zoned by adding a floor covering with a different height. When combining these rooms, you have to keep the kitchen clean all the time. If the living room is always clean, it should be maintained equally in the kitchen. Unwashed dishes, a crumpled napkin, an unhung towel or an uncleaned table greatly spoil the overall impression of guests in the living room. This should be taken very seriously, because most reviews from people who have combined the living room with the kitchen indicate that this aspect creates a certain discomfort. Return to contents</a>
Figure 1.The kitchen and living room can be zoned by adding a floor covering with a different height. When combining these rooms, you have to keep the kitchen clean all the time. If the living room is always clean, it should be maintained equally in the kitchen. Unwashed dishes, a crumpled napkin, an unhung towel or an uncleaned table greatly spoil the overall impression of guests in the living room. This should be taken very seriously, because most reviews from people who have combined the living room with the kitchen indicate that this aspect creates a certain discomfort. Return to contents</a>
Varieties of zoning in the design of a combined kitchen and living room
It is worth considering that with such a layoutit is supposed to complement one of the rooms with another. The design should not be created on the basis of a complete merger of the kitchen with the living room. The division is present in any case, it is provided by illusory techniques. The most popular of them is zoning by various methods. Return to the table of contents</a>Separating zones with light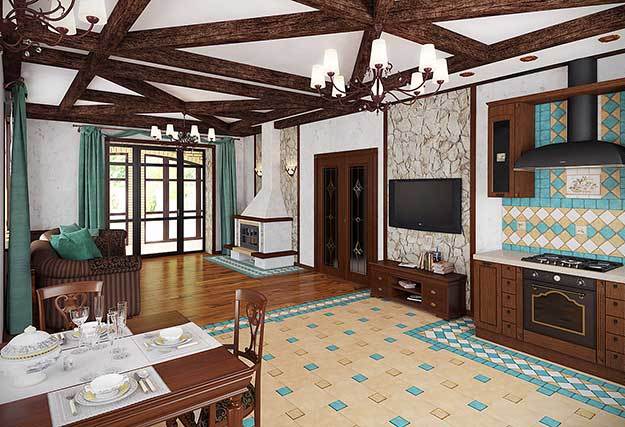 Figure 2.For the kitchen, you can lay light-colored floors, and wood will fit perfectly into the living room. Lighting is one of the most popular methods in design for highlighting the dining and kitchen areas. It is worth considering that lamps should only be placed on the ceiling. At the same time, they should not be too bright; lighting using different colors is unacceptable. It is recommended to use colorless bulbs that are located along the perimeter of the ceiling where the dining area is located. You can highlight the cooking area using the same method, but this is optional. Zoning the dining room with light alone already separates other areas from the kitchen. The kitchen area in modern design is famous for its interior with a bit of minimalism, so in the cooking area it is advisable to maintain this aspect and not overdo it. Return to contents</a>Bar counter as a partition BarThe bar counter is considered a fairly common solution in houses where the living room and kitchen are separated by demolishing the wall. Many come to the decision to remove only the upper part, and the lower part remains as a partition. Later, the partition is finished with plastic, stone, wood or facing brick blocks, turning it into a bar counter. An interesting design with a bar counter can also be achieved in a finished room where the living room and kitchen are combined. It is enough to build a corresponding partition and turn it into a bar counter. In this case, there is much more scope for imagination, since you do not have to limit your solutions due to the presence of a wall separating the kitchen from the living room. Return to the table of contents</a>Zoning based on floor solutions
Figure 2.For the kitchen, you can lay light-colored floors, and wood will fit perfectly into the living room. Lighting is one of the most popular methods in design for highlighting the dining and kitchen areas. It is worth considering that lamps should only be placed on the ceiling. At the same time, they should not be too bright; lighting using different colors is unacceptable. It is recommended to use colorless bulbs that are located along the perimeter of the ceiling where the dining area is located. You can highlight the cooking area using the same method, but this is optional. Zoning the dining room with light alone already separates other areas from the kitchen. The kitchen area in modern design is famous for its interior with a bit of minimalism, so in the cooking area it is advisable to maintain this aspect and not overdo it. Return to contents</a>Bar counter as a partition BarThe bar counter is considered a fairly common solution in houses where the living room and kitchen are separated by demolishing the wall. Many come to the decision to remove only the upper part, and the lower part remains as a partition. Later, the partition is finished with plastic, stone, wood or facing brick blocks, turning it into a bar counter. An interesting design with a bar counter can also be achieved in a finished room where the living room and kitchen are combined. It is enough to build a corresponding partition and turn it into a bar counter. In this case, there is much more scope for imagination, since you do not have to limit your solutions due to the presence of a wall separating the kitchen from the living room. Return to the table of contents</a>Zoning based on floor solutions Figure 3.If it becomes necessary to demolish a wall, you can create a wide opening between two rooms, leaving parts of the wall only on the sides or cutting out a large arch. The next most popular method of highlighting the required zones is to add a floor covering with a different height level (Fig. 1). With sufficiently high ceilings, the floor surface can be raised by 100-150 mm. In addition to being used as a highlighting object, a high-level floor covering can hide water pipes and other elements that cannot be dismantled. If the ceilings inside the apartment do not allow raising the floor level, zoning can be done by combining different flooring materials. For example, the cooking area can be covered with tile blocks, and the dining area can be arranged using laminate or parquet flooring. In this way, two zones of different purposes will be visually highlighted in one room. It is recommended to choose lighter shades for the kitchen, and wood will fit well into the living room (Fig. 2). Return to contents</a>Other zoning methods As a designelement that visually separates 2 rooms, it is advisable to use an elongated dining table. By resorting to this method of zoning, you will provide not only a clear division, but also additional comfort for the residents of the house. It will be quite convenient to set and clear the table, since it is located close to the kitchen area. At the same time, family members will be able to take their places at the table without bothering, coming from the living room.
Figure 3.If it becomes necessary to demolish a wall, you can create a wide opening between two rooms, leaving parts of the wall only on the sides or cutting out a large arch. The next most popular method of highlighting the required zones is to add a floor covering with a different height level (Fig. 1). With sufficiently high ceilings, the floor surface can be raised by 100-150 mm. In addition to being used as a highlighting object, a high-level floor covering can hide water pipes and other elements that cannot be dismantled. If the ceilings inside the apartment do not allow raising the floor level, zoning can be done by combining different flooring materials. For example, the cooking area can be covered with tile blocks, and the dining area can be arranged using laminate or parquet flooring. In this way, two zones of different purposes will be visually highlighted in one room. It is recommended to choose lighter shades for the kitchen, and wood will fit well into the living room (Fig. 2). Return to contents</a>Other zoning methods As a designelement that visually separates 2 rooms, it is advisable to use an elongated dining table. By resorting to this method of zoning, you will provide not only a clear division, but also additional comfort for the residents of the house. It will be quite convenient to set and clear the table, since it is located close to the kitchen area. At the same time, family members will be able to take their places at the table without bothering, coming from the living room.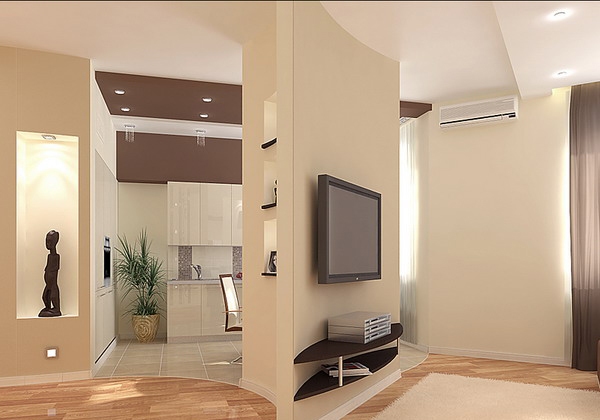 Figure 4.A decorative partition can be used as a divider between the kitchen and the living room. Such a dining table can be supplemented with several lamps located directly above the table. It is recommended to choose light orange colors for the bulbs so that the food served looks more appetizing. If you need to demolish a wall or partition, it makes sense to consider the option of creating a wide opening between the two rooms. This can be achieved by leaving parts of the wall only on the sides or by cutting out a large arch. In this way, you can successfully combine the kitchen with the living room, while maintaining an element of dividing the rooms (Fig. 3). Zoning can be achieved in simple ways that do not require a responsible approach, large expenses and a lot of time. It is enough to purchase a rack or a screen of the appropriate size and translucent color. You can move such a partition at any time and change the design of the room at your own discretion. It is worth considering that such a division will not create the impression of a complete . Therefore, this option is more suitable for people who perceive these rooms as a single whole (Fig. 4). You can separate the living room from the kitchen with the help of an elongated sofa, the back of which will be directed towards the kitchen. This method, like the previous one, is considered unobtrusive.
Figure 4.A decorative partition can be used as a divider between the kitchen and the living room. Such a dining table can be supplemented with several lamps located directly above the table. It is recommended to choose light orange colors for the bulbs so that the food served looks more appetizing. If you need to demolish a wall or partition, it makes sense to consider the option of creating a wide opening between the two rooms. This can be achieved by leaving parts of the wall only on the sides or by cutting out a large arch. In this way, you can successfully combine the kitchen with the living room, while maintaining an element of dividing the rooms (Fig. 3). Zoning can be achieved in simple ways that do not require a responsible approach, large expenses and a lot of time. It is enough to purchase a rack or a screen of the appropriate size and translucent color. You can move such a partition at any time and change the design of the room at your own discretion. It is worth considering that such a division will not create the impression of a complete . Therefore, this option is more suitable for people who perceive these rooms as a single whole (Fig. 4). You can separate the living room from the kitchen with the help of an elongated sofa, the back of which will be directed towards the kitchen. This method, like the previous one, is considered unobtrusive.
Comments
comments
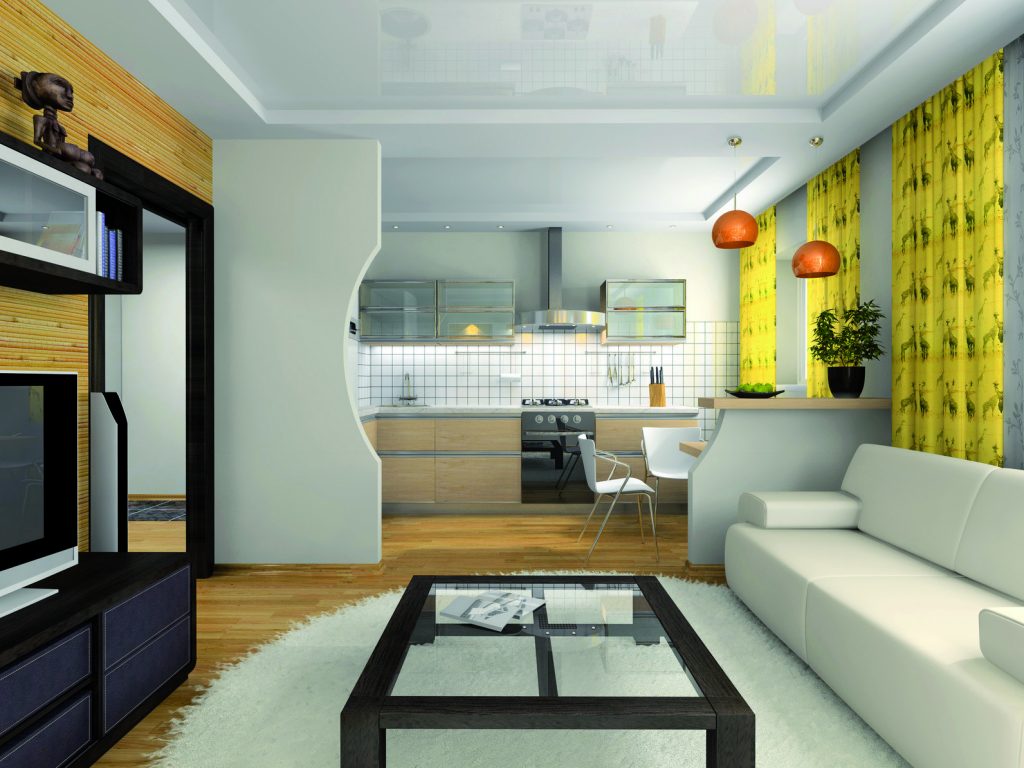 The interior of the kitchen-living room should have a minimum of furniture so as not to create a feeling of crampedness.
The interior of the kitchen-living room should have a minimum of furniture so as not to create a feeling of crampedness.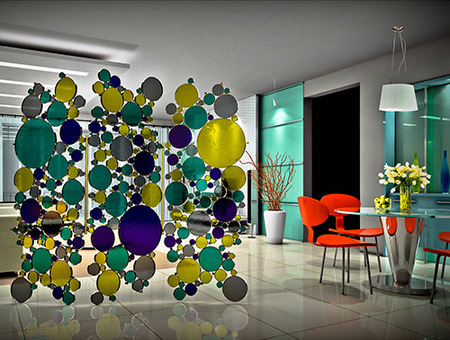 With the help of mobile partitions you can easilydivide and combine zones. In order for the design of such a living room to look harmonious, it is necessary to carefully consider the style direction for finishing and decorating. Some owners prefer to decorate the room in a minimalist or high-tech style. In any case, such a combination of rooms has a number of advantages:
With the help of mobile partitions you can easilydivide and combine zones. In order for the design of such a living room to look harmonious, it is necessary to carefully consider the style direction for finishing and decorating. Some owners prefer to decorate the room in a minimalist or high-tech style. In any case, such a combination of rooms has a number of advantages: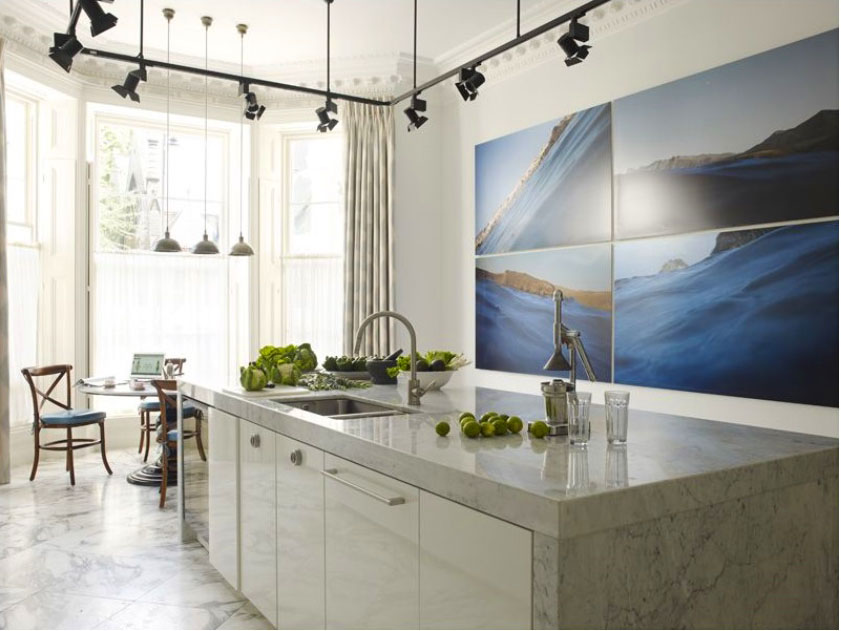 The podium not only serves as a zoning function, but also helps to hide communications.
The podium not only serves as a zoning function, but also helps to hide communications.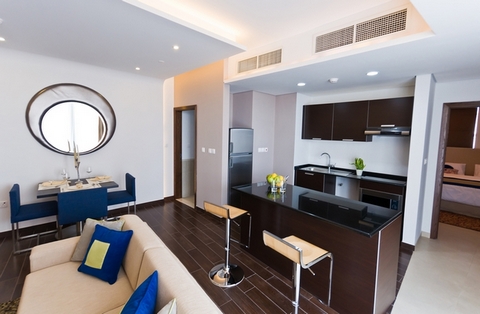 Island as a divider in the kitchen-living roomshould be located on the border of two zones. These can be miniature lamps installed along the perimeter of the room. In addition, you can fix additional equipment in the kitchen work area. Thanks to the lighting elements, the space will seem visually larger. You can choose any style for decorating the room. However, it should match the appearance of the living room, which is combined with the kitchen. So, some owners decorate the room in a high-tech style. Laconic and strict forms are welcome in such a design. In the recreation area, it is enough to place a large sofa, technical equipment and several hanging shelves. The kitchen should be decorated in restrained and discreet colors. An original option for the design of such a room is the Japanese style. The presence of symbolic images and ornaments will perfectly complement the room. You can separate the kitchen from the living room with the help of special panels, designed in the same style. Such partitions will become not only a decoration of the room, but also a functional addition. With their help, you can quickly divide the room into two different zones. At the same time, panels in the Japanese style look beautiful and unusual. Combining two functional zones allows you to make the living room practical and comfortable. Therefore, many owners use this option. After all, this method helps to experiment with the interior and design. Some craftsmen install large mirrors in the living room so that the room seems large and spacious.
Island as a divider in the kitchen-living roomshould be located on the border of two zones. These can be miniature lamps installed along the perimeter of the room. In addition, you can fix additional equipment in the kitchen work area. Thanks to the lighting elements, the space will seem visually larger. You can choose any style for decorating the room. However, it should match the appearance of the living room, which is combined with the kitchen. So, some owners decorate the room in a high-tech style. Laconic and strict forms are welcome in such a design. In the recreation area, it is enough to place a large sofa, technical equipment and several hanging shelves. The kitchen should be decorated in restrained and discreet colors. An original option for the design of such a room is the Japanese style. The presence of symbolic images and ornaments will perfectly complement the room. You can separate the kitchen from the living room with the help of special panels, designed in the same style. Such partitions will become not only a decoration of the room, but also a functional addition. With their help, you can quickly divide the room into two different zones. At the same time, panels in the Japanese style look beautiful and unusual. Combining two functional zones allows you to make the living room practical and comfortable. Therefore, many owners use this option. After all, this method helps to experiment with the interior and design. Some craftsmen install large mirrors in the living room so that the room seems large and spacious.



 The main function of combining the kitchen and living room is to visually increase the free space by removing the walls between these rooms.
The main function of combining the kitchen and living room is to visually increase the free space by removing the walls between these rooms. To separate the kitchen and living room, it is oftenin the middle, put a sofa. At the same time, in the living room, you can allocate a little space for a dining area, if there was not enough space for this in the kitchen. This design is applicable not only to small kitchen areas. Most large apartments in new buildings are initially created with a combination of these rooms. In addition, such a layout is relevant for culinary studios, cottages and even restaurants. This is due to the attractiveness of the very idea of such a combination. It is worth remembering that the alteration of the building can entail its destruction, since when constructing a building, every object is taken into account, which cannot be removed at your own discretion. For this reason, you should discuss the selected design with the BTI and obtain the appropriate permission to demolish the wall. Not all objects serve as a supporting structure, so there are usually no problems with permission. When creating your own design, you must take into account that the kitchen is a wet area. Therefore, after removing the partition, it is not recommended to move the kitchen to the living room area. Living spaces are not designed for this. Return to contents</a>
To separate the kitchen and living room, it is oftenin the middle, put a sofa. At the same time, in the living room, you can allocate a little space for a dining area, if there was not enough space for this in the kitchen. This design is applicable not only to small kitchen areas. Most large apartments in new buildings are initially created with a combination of these rooms. In addition, such a layout is relevant for culinary studios, cottages and even restaurants. This is due to the attractiveness of the very idea of such a combination. It is worth remembering that the alteration of the building can entail its destruction, since when constructing a building, every object is taken into account, which cannot be removed at your own discretion. For this reason, you should discuss the selected design with the BTI and obtain the appropriate permission to demolish the wall. Not all objects serve as a supporting structure, so there are usually no problems with permission. When creating your own design, you must take into account that the kitchen is a wet area. Therefore, after removing the partition, it is not recommended to move the kitchen to the living room area. Living spaces are not designed for this. Return to contents</a>  For a harmonious and comfortable design, it is better to divide the combined kitchen-living room into specific zones: 1 - cooking zone; 2 - eating zone; 3 - relaxation zone.
For a harmonious and comfortable design, it is better to divide the combined kitchen-living room into specific zones: 1 - cooking zone; 2 - eating zone; 3 - relaxation zone. Figure 1.The kitchen and living room can be zoned by adding a floor covering with a different height. When combining these rooms, you have to keep the kitchen clean all the time. If the living room is always clean, it should be maintained equally in the kitchen. Unwashed dishes, a crumpled napkin, an unhung towel or an uncleaned table greatly spoil the overall impression of guests in the living room. This should be taken very seriously, because most reviews from people who have combined the living room with the kitchen indicate that this aspect creates a certain discomfort. Return to contents</a>
Figure 1.The kitchen and living room can be zoned by adding a floor covering with a different height. When combining these rooms, you have to keep the kitchen clean all the time. If the living room is always clean, it should be maintained equally in the kitchen. Unwashed dishes, a crumpled napkin, an unhung towel or an uncleaned table greatly spoil the overall impression of guests in the living room. This should be taken very seriously, because most reviews from people who have combined the living room with the kitchen indicate that this aspect creates a certain discomfort. Return to contents</a>  Figure 2.For the kitchen, you can lay light-colored floors, and wood will fit perfectly into the living room. Lighting is one of the most popular methods in design for highlighting the dining and kitchen areas. It is worth considering that lamps should only be placed on the ceiling. At the same time, they should not be too bright; lighting using different colors is unacceptable. It is recommended to use colorless bulbs that are located along the perimeter of the ceiling where the dining area is located. You can highlight the cooking area using the same method, but this is optional. Zoning the dining room with light alone already separates other areas from the kitchen. The kitchen area in modern design is famous for its interior with a bit of minimalism, so in the cooking area it is advisable to maintain this aspect and not overdo it. Return to contents</a>Bar counter as a partition BarThe bar counter is considered a fairly common solution in houses where the living room and kitchen are separated by demolishing the wall. Many come to the decision to remove only the upper part, and the lower part remains as a partition. Later, the partition is finished with plastic, stone, wood or facing brick blocks, turning it into a bar counter. An interesting design with a bar counter can also be achieved in a finished room where the living room and kitchen are combined. It is enough to build a corresponding partition and turn it into a bar counter. In this case, there is much more scope for imagination, since you do not have to limit your solutions due to the presence of a wall separating the kitchen from the living room. Return to the table of contents</a>Zoning based on floor solutions
Figure 2.For the kitchen, you can lay light-colored floors, and wood will fit perfectly into the living room. Lighting is one of the most popular methods in design for highlighting the dining and kitchen areas. It is worth considering that lamps should only be placed on the ceiling. At the same time, they should not be too bright; lighting using different colors is unacceptable. It is recommended to use colorless bulbs that are located along the perimeter of the ceiling where the dining area is located. You can highlight the cooking area using the same method, but this is optional. Zoning the dining room with light alone already separates other areas from the kitchen. The kitchen area in modern design is famous for its interior with a bit of minimalism, so in the cooking area it is advisable to maintain this aspect and not overdo it. Return to contents</a>Bar counter as a partition BarThe bar counter is considered a fairly common solution in houses where the living room and kitchen are separated by demolishing the wall. Many come to the decision to remove only the upper part, and the lower part remains as a partition. Later, the partition is finished with plastic, stone, wood or facing brick blocks, turning it into a bar counter. An interesting design with a bar counter can also be achieved in a finished room where the living room and kitchen are combined. It is enough to build a corresponding partition and turn it into a bar counter. In this case, there is much more scope for imagination, since you do not have to limit your solutions due to the presence of a wall separating the kitchen from the living room. Return to the table of contents</a>Zoning based on floor solutions Figure 3.If it becomes necessary to demolish a wall, you can create a wide opening between two rooms, leaving parts of the wall only on the sides or cutting out a large arch. The next most popular method of highlighting the required zones is to add a floor covering with a different height level (Fig. 1). With sufficiently high ceilings, the floor surface can be raised by 100-150 mm. In addition to being used as a highlighting object, a high-level floor covering can hide water pipes and other elements that cannot be dismantled. If the ceilings inside the apartment do not allow raising the floor level, zoning can be done by combining different flooring materials. For example, the cooking area can be covered with tile blocks, and the dining area can be arranged using laminate or parquet flooring. In this way, two zones of different purposes will be visually highlighted in one room. It is recommended to choose lighter shades for the kitchen, and wood will fit well into the living room (Fig. 2). Return to contents</a>Other zoning methods As a designelement that visually separates 2 rooms, it is advisable to use an elongated dining table. By resorting to this method of zoning, you will provide not only a clear division, but also additional comfort for the residents of the house. It will be quite convenient to set and clear the table, since it is located close to the kitchen area. At the same time, family members will be able to take their places at the table without bothering, coming from the living room.
Figure 3.If it becomes necessary to demolish a wall, you can create a wide opening between two rooms, leaving parts of the wall only on the sides or cutting out a large arch. The next most popular method of highlighting the required zones is to add a floor covering with a different height level (Fig. 1). With sufficiently high ceilings, the floor surface can be raised by 100-150 mm. In addition to being used as a highlighting object, a high-level floor covering can hide water pipes and other elements that cannot be dismantled. If the ceilings inside the apartment do not allow raising the floor level, zoning can be done by combining different flooring materials. For example, the cooking area can be covered with tile blocks, and the dining area can be arranged using laminate or parquet flooring. In this way, two zones of different purposes will be visually highlighted in one room. It is recommended to choose lighter shades for the kitchen, and wood will fit well into the living room (Fig. 2). Return to contents</a>Other zoning methods As a designelement that visually separates 2 rooms, it is advisable to use an elongated dining table. By resorting to this method of zoning, you will provide not only a clear division, but also additional comfort for the residents of the house. It will be quite convenient to set and clear the table, since it is located close to the kitchen area. At the same time, family members will be able to take their places at the table without bothering, coming from the living room.