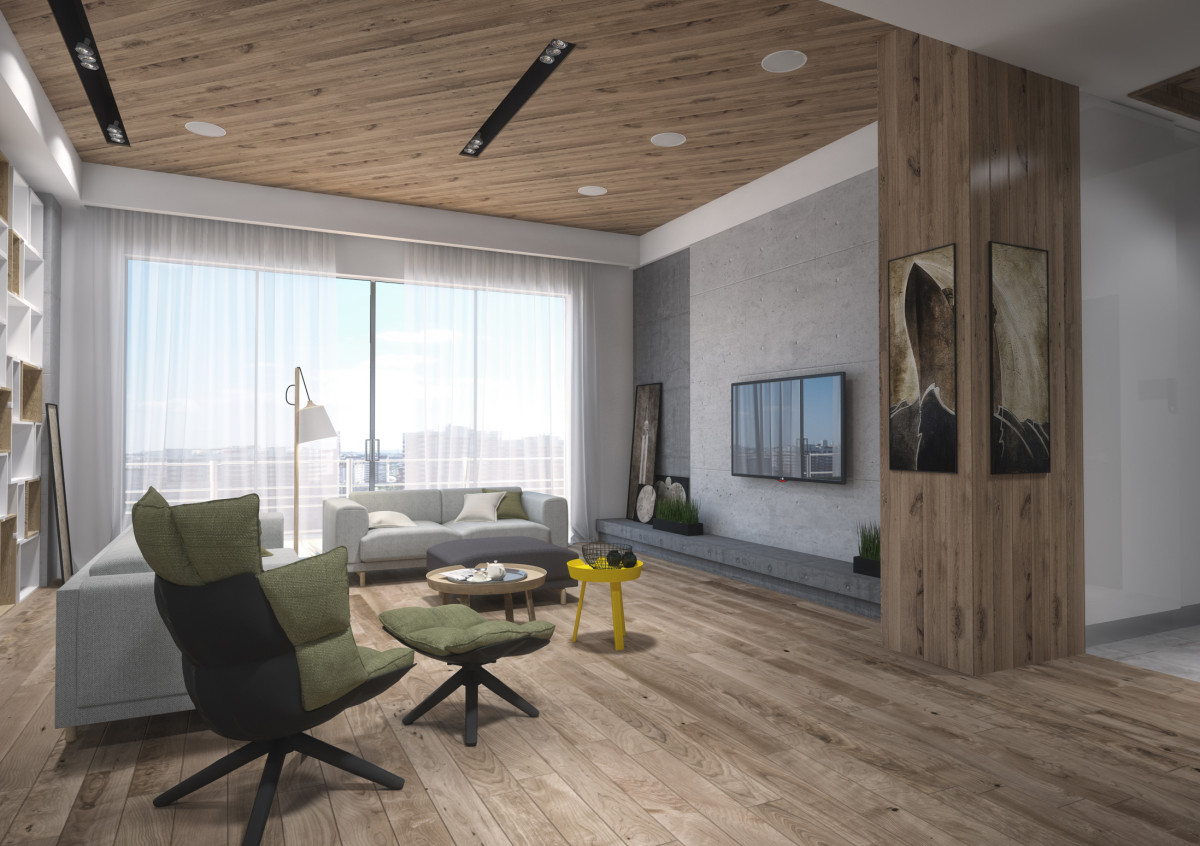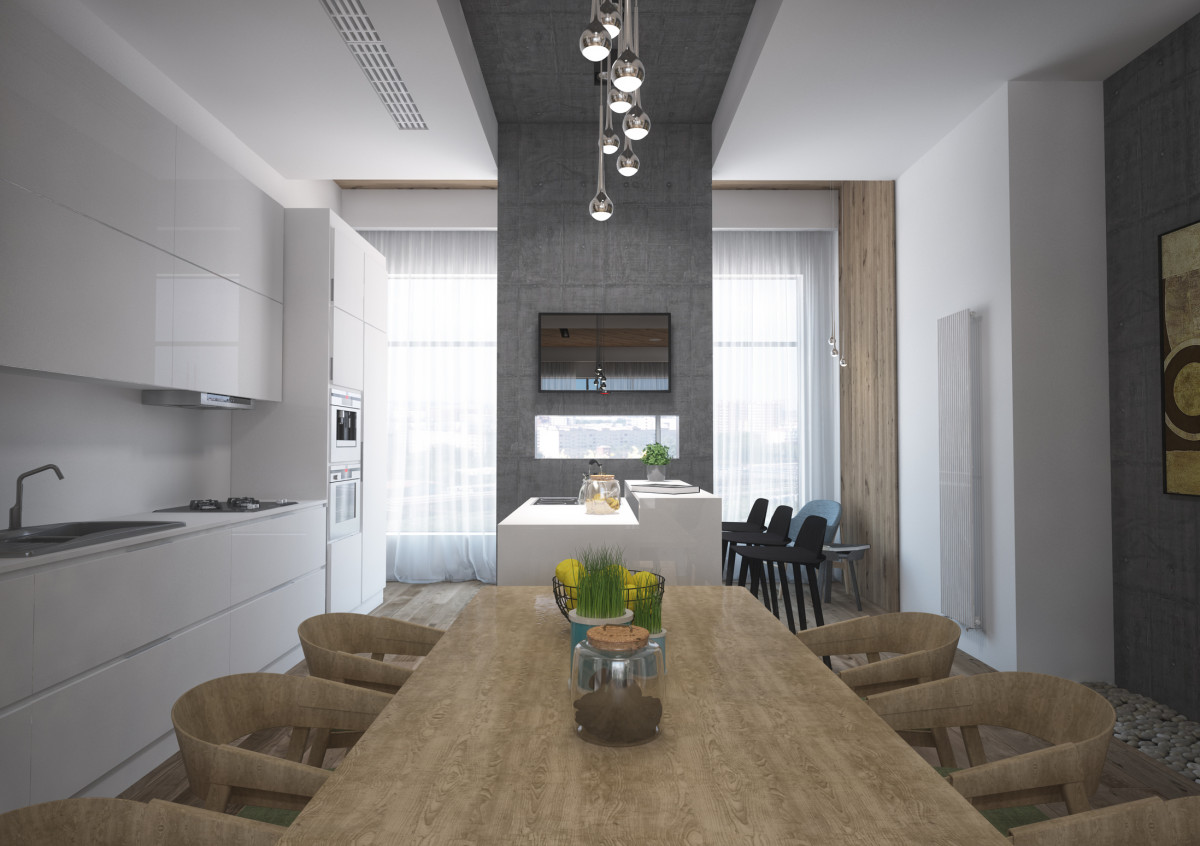Appreciate functionality, but at the same time youadmire the elegance of simple forms? Do you want to decorate your apartment in the style of modern minimalism? Today you will witness how living space on Kutuzovsky Prospekt can be transformed into an amazing work of design art. Perhaps, a loft is the style that first comes to mind for modern designers when they deal with young and ambitious clients. However, the employees of Grafit architects did not look for an answer on the surface, but went further. What they got, read in today's article. Grafit architects Grafit architects is a studio of romantics who believe in the power of architecture and design. And for an architectural studio, this is not just a beautiful statement - it is painstaking, scrupulous work that requires an understanding of almost all fields of science. Therefore, at Grafit architects, architects, designers and artists work together with engineers, builders and scientists at all stages of the creation and implementation of projects. mygrafit.ru The customer of the project was a young specialist in the field of IT technologies. He wanted the Grafit architects team to do only two rooms (the living room and the kitchen), in a light and simple style. But the young man did not want to just be a bystander watching his apartment change, he certainly wanted to participate in it. That is why he asked the guys from the architecture studio to create a design only for the living room and the kitchen, and he took on the rest of the rooms himself. On our shoulders, in addition to the stylisticThe leitmotif also included smart home engineering. Some of the most unusual ideas included music in the ceiling, played and controlled from a phone; air conditioning and ventilation installed at the ends of the ceilings of both rooms, removing unpleasant odors from the kitchen; and lights that turn off when no one is left in the room. Grafit architects A real interior battle could have taken place in the apartment between natural materials (wood, glass, flax, matting) and artificial materials (concrete). Natural green shades and white could also be involved in this fight, contrasted with black, asphalt gray, and metallic colors that do not exist in pure form in nature. However, none of the interior items argue with the others. Everything here — both natural motifs and the breath of the city — serves a comfortable and harmonious human life.
On our shoulders, in addition to the stylisticThe leitmotif also included smart home engineering. Some of the most unusual ideas included music in the ceiling, played and controlled from a phone; air conditioning and ventilation installed at the ends of the ceilings of both rooms, removing unpleasant odors from the kitchen; and lights that turn off when no one is left in the room. Grafit architects A real interior battle could have taken place in the apartment between natural materials (wood, glass, flax, matting) and artificial materials (concrete). Natural green shades and white could also be involved in this fight, contrasted with black, asphalt gray, and metallic colors that do not exist in pure form in nature. However, none of the interior items argue with the others. Everything here — both natural motifs and the breath of the city — serves a comfortable and harmonious human life. The most remarkable part of the living room interioris a rack assembled according to a unique sketch by the architects, located in a niche specially designated for it. Its main components are wooden boxes, some of which are painted white. This is done so that the white contrasting shelves, despite all their external similarity to plastic, retain the texture of wood.
The most remarkable part of the living room interioris a rack assembled according to a unique sketch by the architects, located in a niche specially designated for it. Its main components are wooden boxes, some of which are painted white. This is done so that the white contrasting shelves, despite all their external similarity to plastic, retain the texture of wood. In both rooms the emphasis was onnatural option. Large panoramic windows are the best solution if your apartment offers an inspiring cityscape, for example. And for the evening, spotlights on the ceiling and a floor lamp next to the sofa were chosen.
In both rooms the emphasis was onnatural option. Large panoramic windows are the best solution if your apartment offers an inspiring cityscape, for example. And for the evening, spotlights on the ceiling and a floor lamp next to the sofa were chosen. Also quite an interesting interior detailis a corner cabinet in the "neutral" territory, between the living room and the kitchen. It is not only original - it is also functional. After all, it is a great place for .
Also quite an interesting interior detailis a corner cabinet in the "neutral" territory, between the living room and the kitchen. It is not only original - it is also functional. After all, it is a great place for . The best thing about this interior is the balance in materials.and colors, and instead of the usual two zones, three were created: a living room, a kitchen, and a bar, highlighted by a concrete wall that seems to fall from the ceiling. The bar is located next to a large window, which is certainly no accident. After all, this is how the natural lighting scenario is partially realized. Grafit architects Furniture and lighting: B&B — sofas, armchair; Flos, Foscarini — lighting; Poggenpohl — kitchen.
The best thing about this interior is the balance in materials.and colors, and instead of the usual two zones, three were created: a living room, a kitchen, and a bar, highlighted by a concrete wall that seems to fall from the ceiling. The bar is located next to a large window, which is certainly no accident. After all, this is how the natural lighting scenario is partially realized. Grafit architects Furniture and lighting: B&B — sofas, armchair; Flos, Foscarini — lighting; Poggenpohl — kitchen. The budget for this project was about three million rubles.
The budget for this project was about three million rubles.
Minimalist apartment project on Kutuzovsky for an IT specialist – etk-fashion.com



