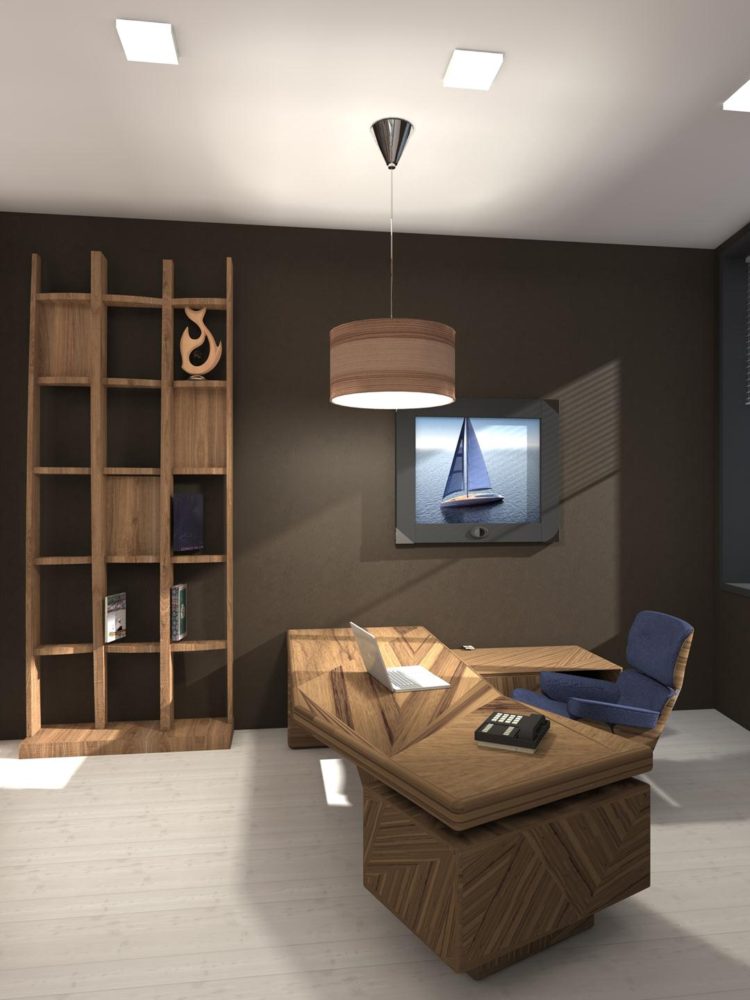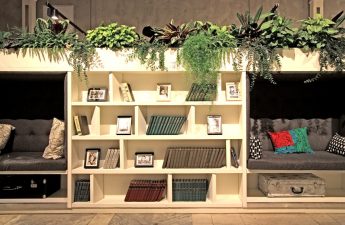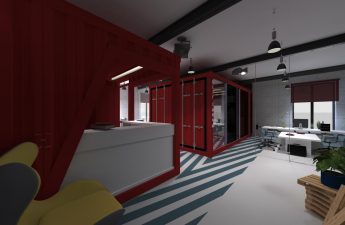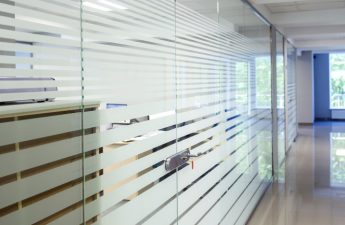This office sells yachts, and therefore everything fromdecor to the shape of the reception, makes you think of the sea and travel. The author of the project is just starting his career as an interior designer, and that makes this office even more interesting to look at
Today we are publishing the work once againone of the students of the Modern School of Design. This office space project is inspired by sea voyages. Here is what the author herself told us about the process of its creation. Elena Avramishina, a student of the Modern School of Design:
— Since childhood, I have been professionally involved in ballroom dancing, but for certain reasons I had to leave the sport.
My first education was in economics, although I was always attracted to creative activities.
Decorating my new home has allowed me to realize my creative impulses.
I started getting interested in 3D visualization programs, which gave me the idea to go study to become a professional interior designer.
I wanted to share knowledge and help people create harmonious, comfortable and memorable interiors.
My training started from scratch.We learned to draw, understand the laws of perspective, gain a deeper understanding of the history of styles, feel color, and understand composition. During the training, students faced various tasks. One of them was creating an interior for an office space. We had to come up with the idea for its implementation ourselves, from start to finish.
When I was thinking about the main idea of the project, I didn’tthe desire to convey the feeling of freedom left me. This is the state that I associate with traveling on water. This is how the fictional company selling yachts and boats appeared.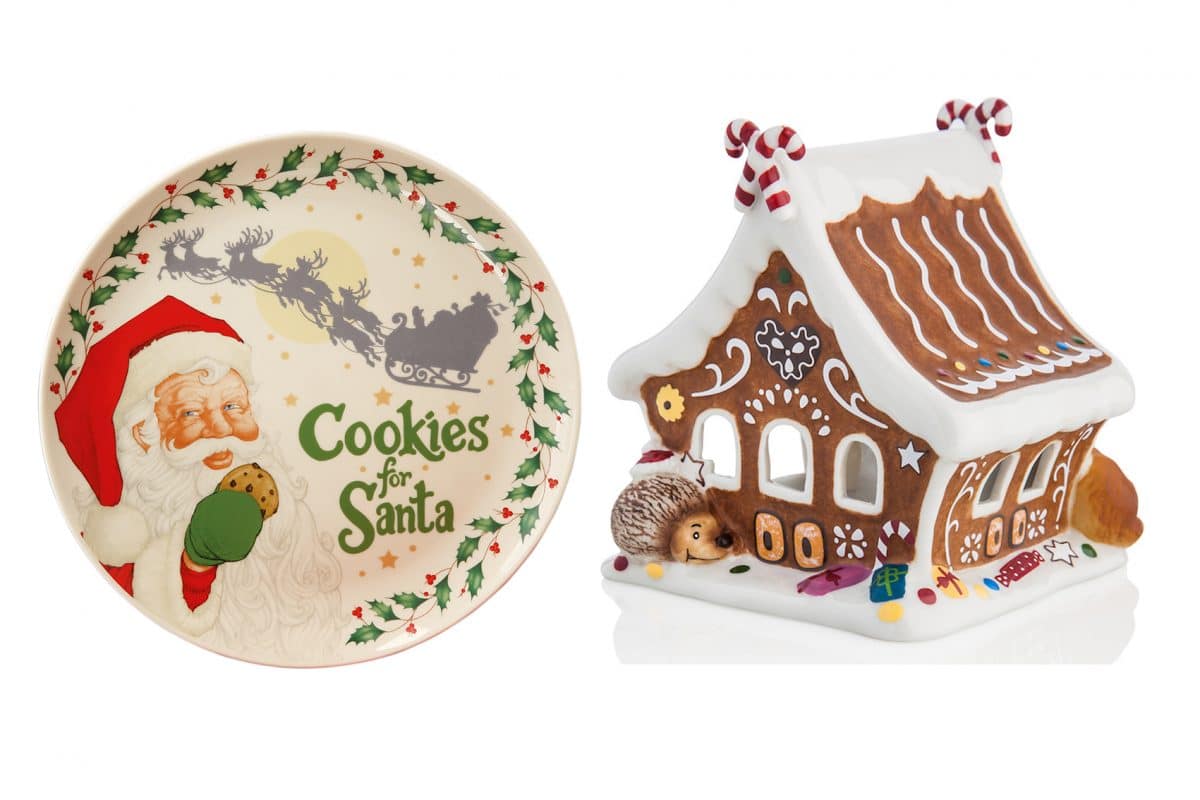
The task was to create an interior that would matchactivities of the company, while making it unobtrusive and businesslike. I developed a concept that included the construction of plasticity, selection of materials and color solutions.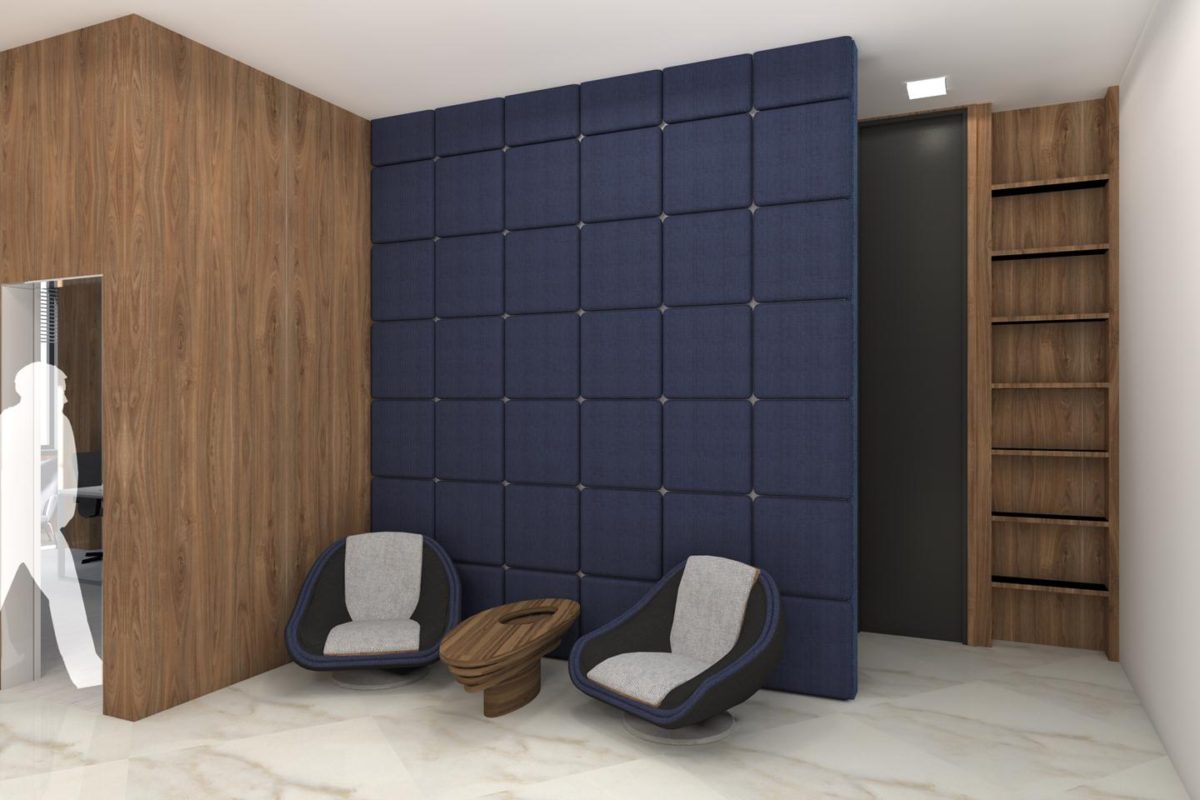
The plasticity of the room was planned in such a wayin such a way as to emphasize the irregular shape of the existing room and to preserve maximum natural light throughout the entire space due to glass partitions.
The characteristic features of the company's activities, which are essential for seaside vacations and travel, were also worked out.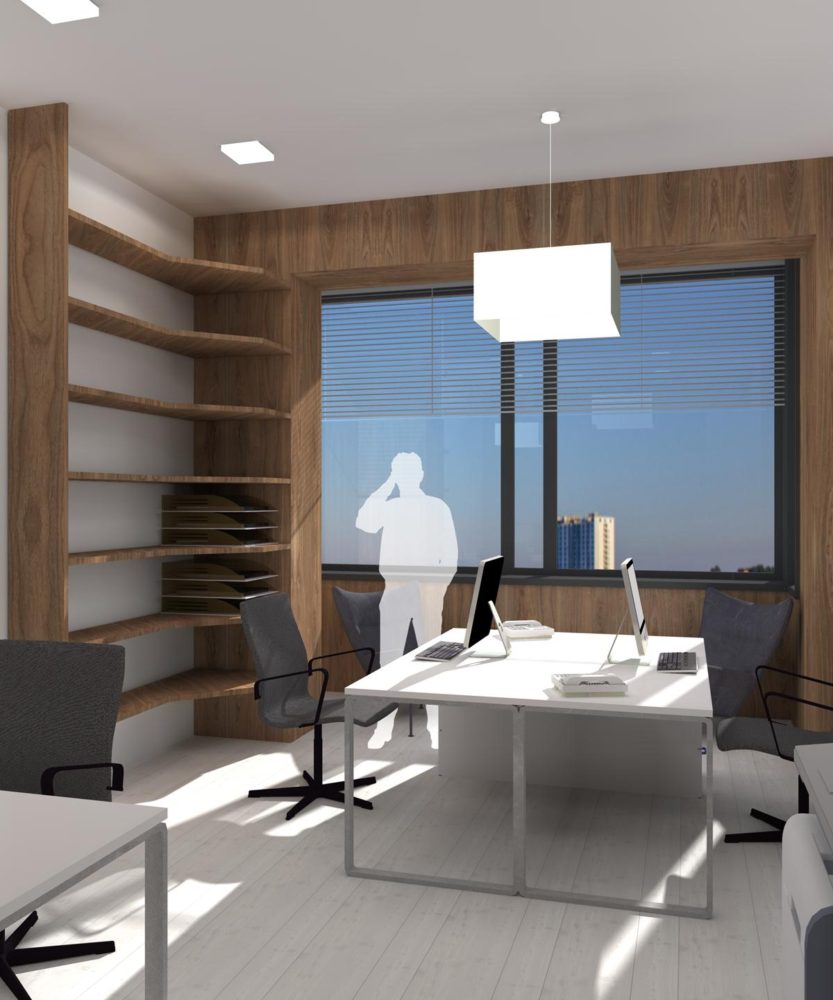
Glazing of partitions to a greater extenttranslucent, as it separates the offices and work areas from the reception, thereby creating a more comfortable, isolated space. The doorways are partially transparent. This technique was chosen to add airiness to the room.
The project used natural materials similar to those used for yacht finishing. Mainly wood, leather, natural fabric.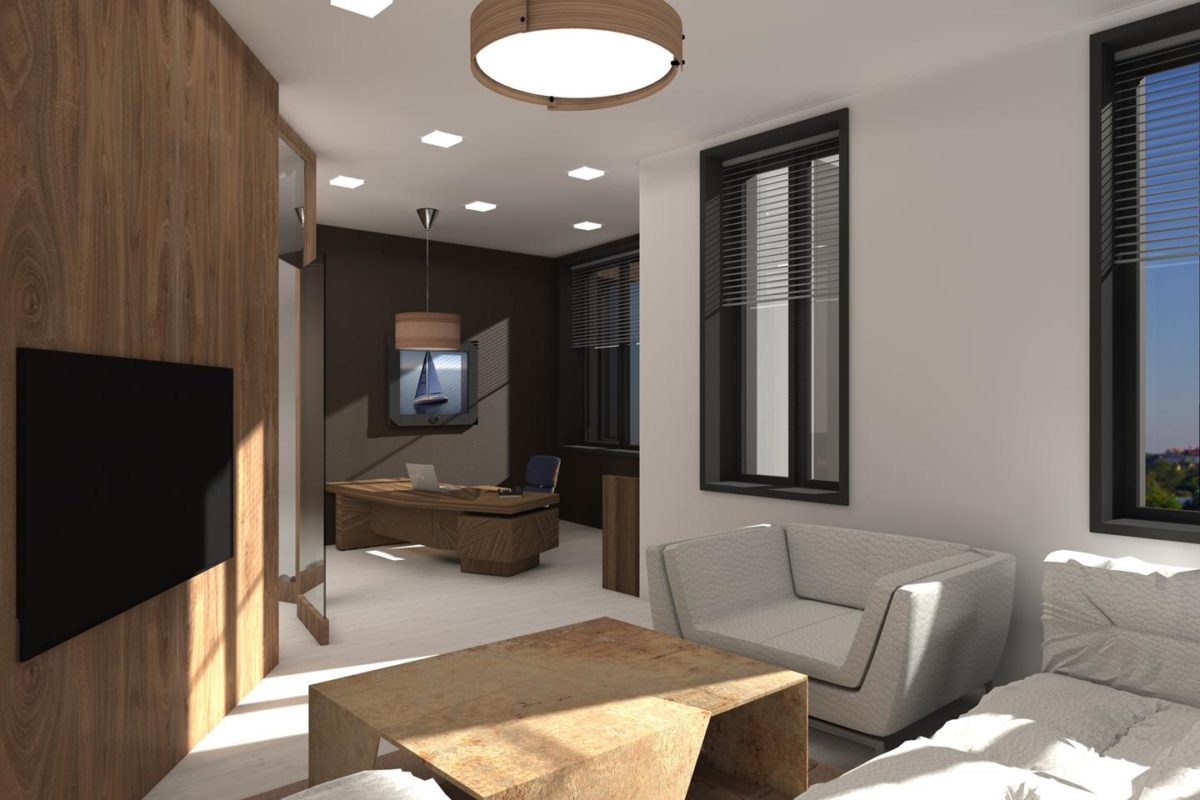
The color scheme of the project is inspired bypalette of natural wood tones. I used white and several other light shades to create airiness and a sense of freedom. I wanted to convey the allegory of sails. Blue was used to introduce marine motifs. I did not want to overload the interior with intrusive associations. The only element that immediately gives away the theme of the room is the reception, which is made in the form of the front of a boat.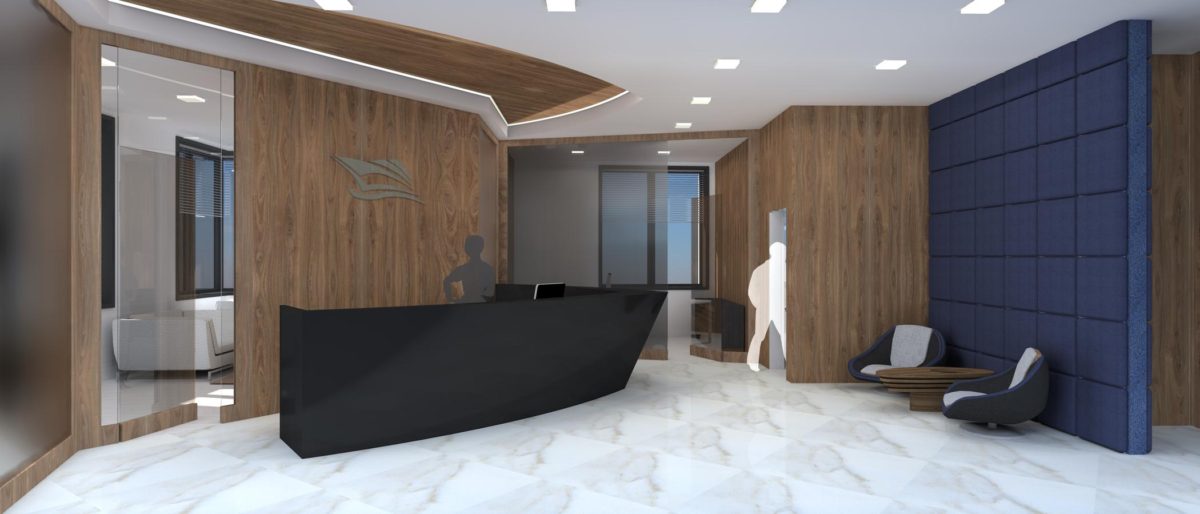
The layout of the premises is organized in such a way thatso that the reception and waiting area become the center of the composition, behind them is the director's office with a meeting area. This part of the room has many windows, the light from which is transmitted to the rest of the space by glass partitions.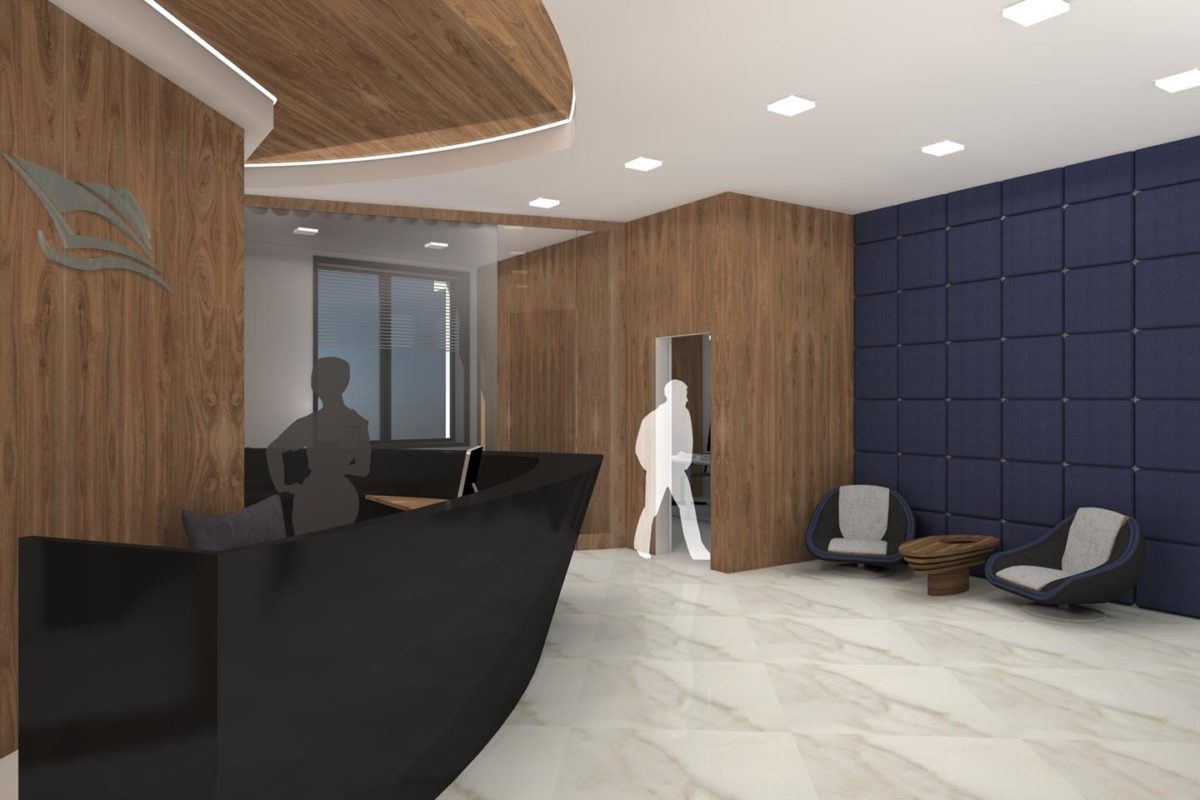
To the right of the reception is the accountant's office.Next is the work area of the purchasing department managers. To the left of the reception is another work area of the sales department, then the kitchen. At the entrance, to the right of the door, is a dressing room and a bathroom. In two work areas, the balcony opening was dismantled to expand the space. The main lighting is built-in ceiling lighting, it is distributed throughout the entire area.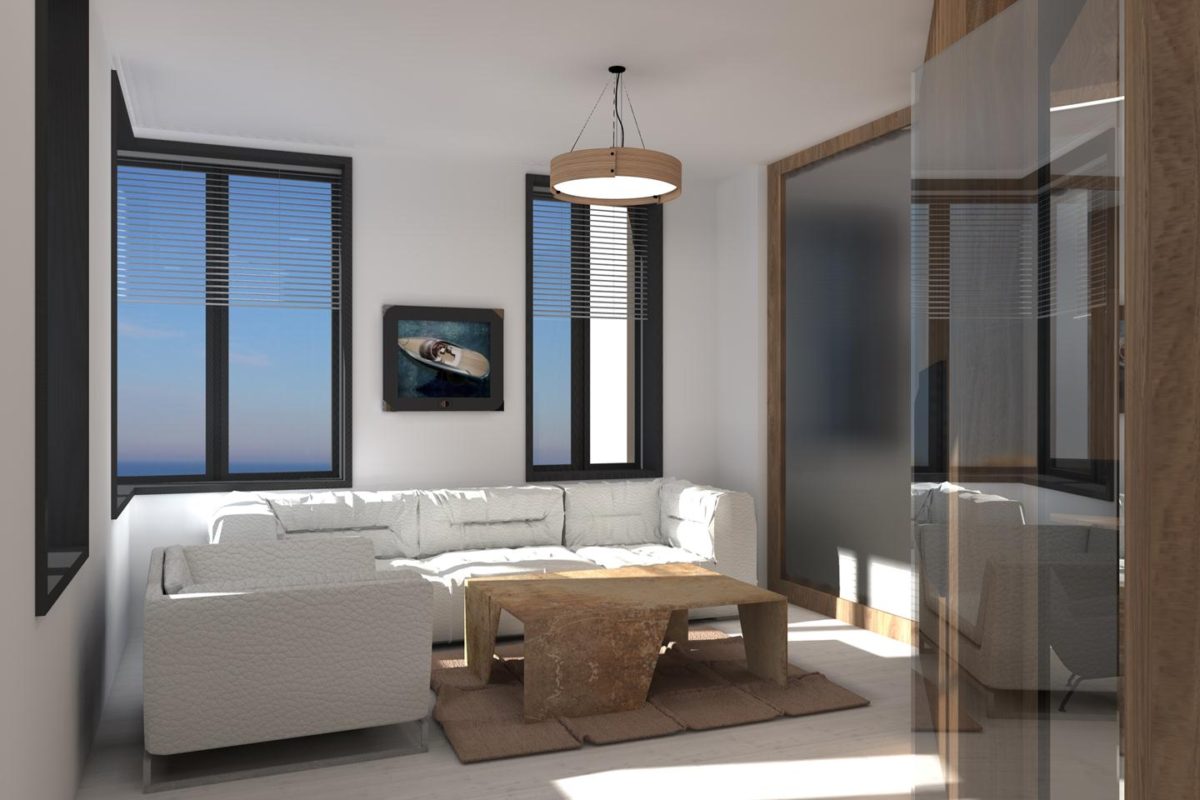
There are two chandeliers installed in the director's office, one— in the work area, the other — in the meeting room. Chandeliers are also located above the company employees' desks. In the niche of the suspended ceiling above the reception, an LED strip is installed, repeating its shape along the contour.