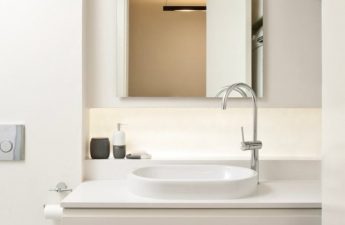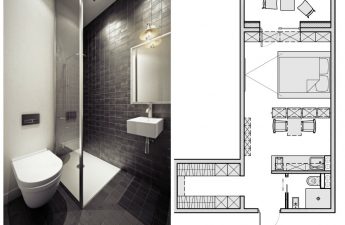И вновь мы возвращаемся к теме малогабаритных apartments. Today we would like to show, using a small apartment in Moscow as an example, how to furnish a one-room apartment, for which the owners chose the Scandinavian style. The owners plan to rent out this apartment, located in Moscow. But since they themselves love and value comfort, they decided that housing, even temporary, should please, inspire and relax the one who will live in it. Therefore, they decided to make a preliminary renovation and turned to designer Alexey Zhukov. Alexey Zhukov, designer Graduated from the Yaroslav the Wise Novgorod State University in 2012, specializing in environmental design. Prefers minimalism, Scandinavian style, organic architecture. It is great when the life positions of the client and the designer coincide. This means that we will understand each other perfectly when drawing up a housing project and its renovation, we will be able to be on the same wavelength, and everyone will be satisfied with the result. We like such people.
Alexey Zhukov Layout Apartment areais very small. But even on such a large one it is necessary to organize many functional zones: a kitchen, a living room, a good sleeping place. And there must also be a comfortable storage system for things and a work space, since many people now work from home. It seems that this is almost impossible. However, in such conditions it is possible to replace a large double bed with a sofa bed or transforming furniture, which was decided to do in this apartment. In order to better implement all this, a slight redevelopment was carried out - the wall separating the room from the hallway was demolished.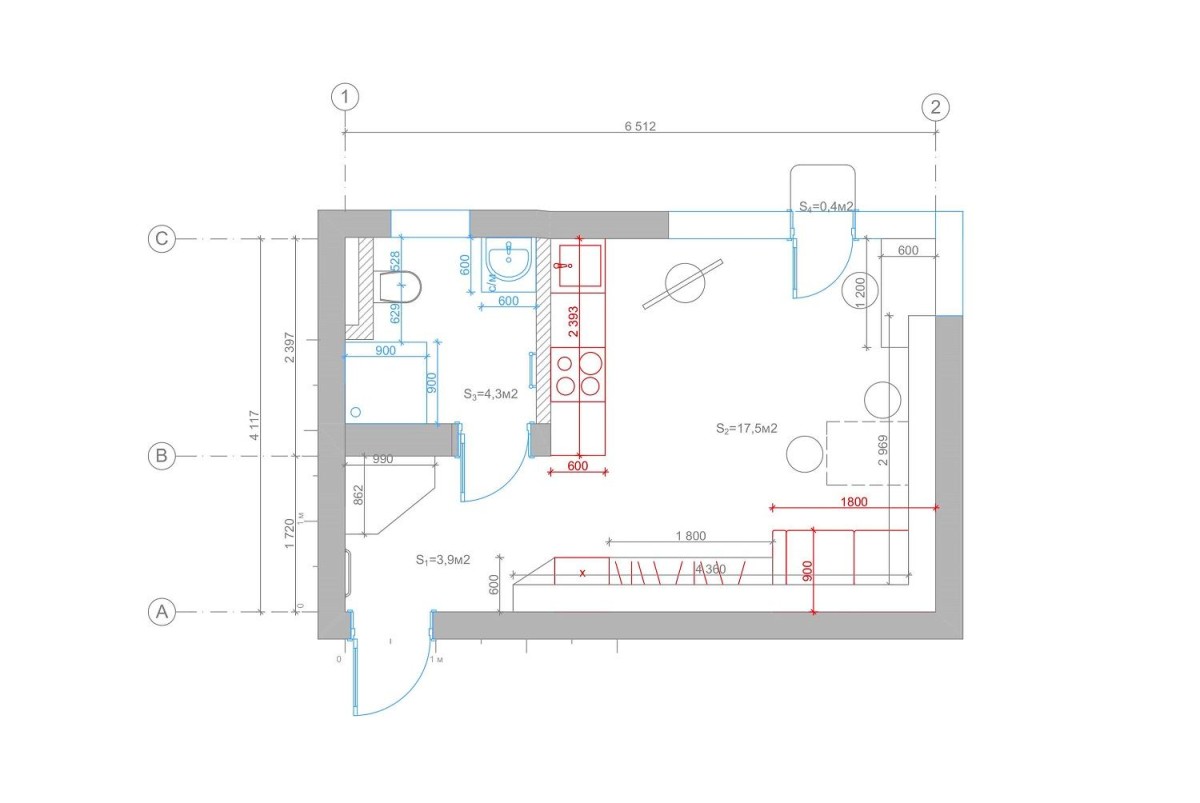 Alexey Zhukov, designer:— Unfortunately, the size of the apartment does not allow for a full-fledged kitchen with a refrigerator, so we moved the refrigerator to the hallway, making it an inconspicuous part of the shelving unit. Furniture Furniture for small apartments is a sore point. Everything that can be bought in stores is bulky, non-standard and does not meet the individual requirements of customers at all. Therefore, Alexey went the other way and offered the customers to make all the furniture according to an individual project, which they accepted with joy. As a result, the main living area will be combined with the hallway with a rather unusual designer shelving unit. This is a large single multifunctional structure, the components of which immediately became a folding dining table in the area of the fold-out sofa, a wardrobe and a refrigerator.
Alexey Zhukov, designer:— Unfortunately, the size of the apartment does not allow for a full-fledged kitchen with a refrigerator, so we moved the refrigerator to the hallway, making it an inconspicuous part of the shelving unit. Furniture Furniture for small apartments is a sore point. Everything that can be bought in stores is bulky, non-standard and does not meet the individual requirements of customers at all. Therefore, Alexey went the other way and offered the customers to make all the furniture according to an individual project, which they accepted with joy. As a result, the main living area will be combined with the hallway with a rather unusual designer shelving unit. This is a large single multifunctional structure, the components of which immediately became a folding dining table in the area of the fold-out sofa, a wardrobe and a refrigerator.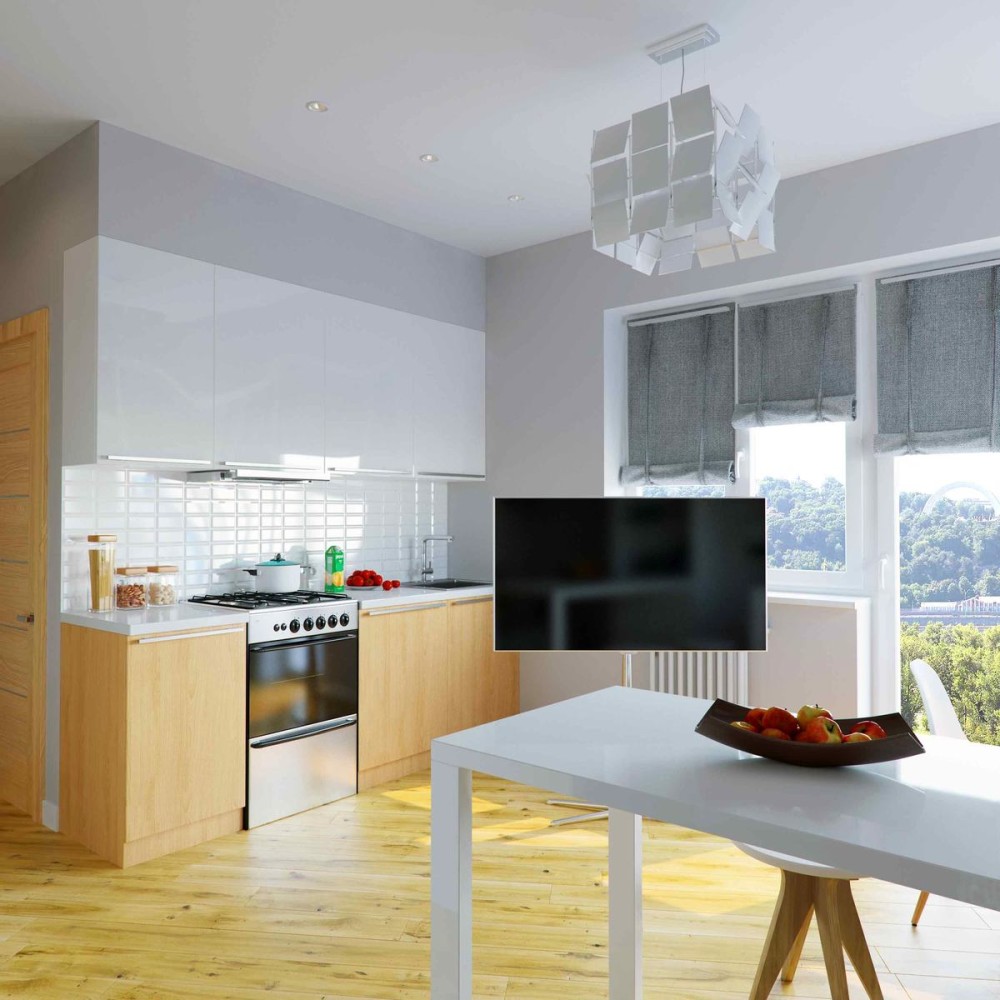 In addition to the custom-made furniture, the apartment will contain:
In addition to the custom-made furniture, the apartment will contain:
- Chair Eames,
- Stools from the Ukrainian factory ODESD2,
- Kitchen (made to order by the factory Stosa).
Color and light The sofa will be illuminated by twosmall pendant lamps. A TV on a "leg" will allow you to create a viewing area anywhere. And an unusual rhythm to the space will be set by laying the flooring at an angle. The apartment is done in light colors, since it was decided to take the Scandinavian style, which is fashionable today, as a basis. It is not for nothing that the Swedes came up with it for their small homes: everything in it works to visually expand the space. In addition, such a color and style solution is aimed at a wide range of tenants. The space should be as comfortable as possible, and if someone wants to bring something bright into it, this can be done without difficulty.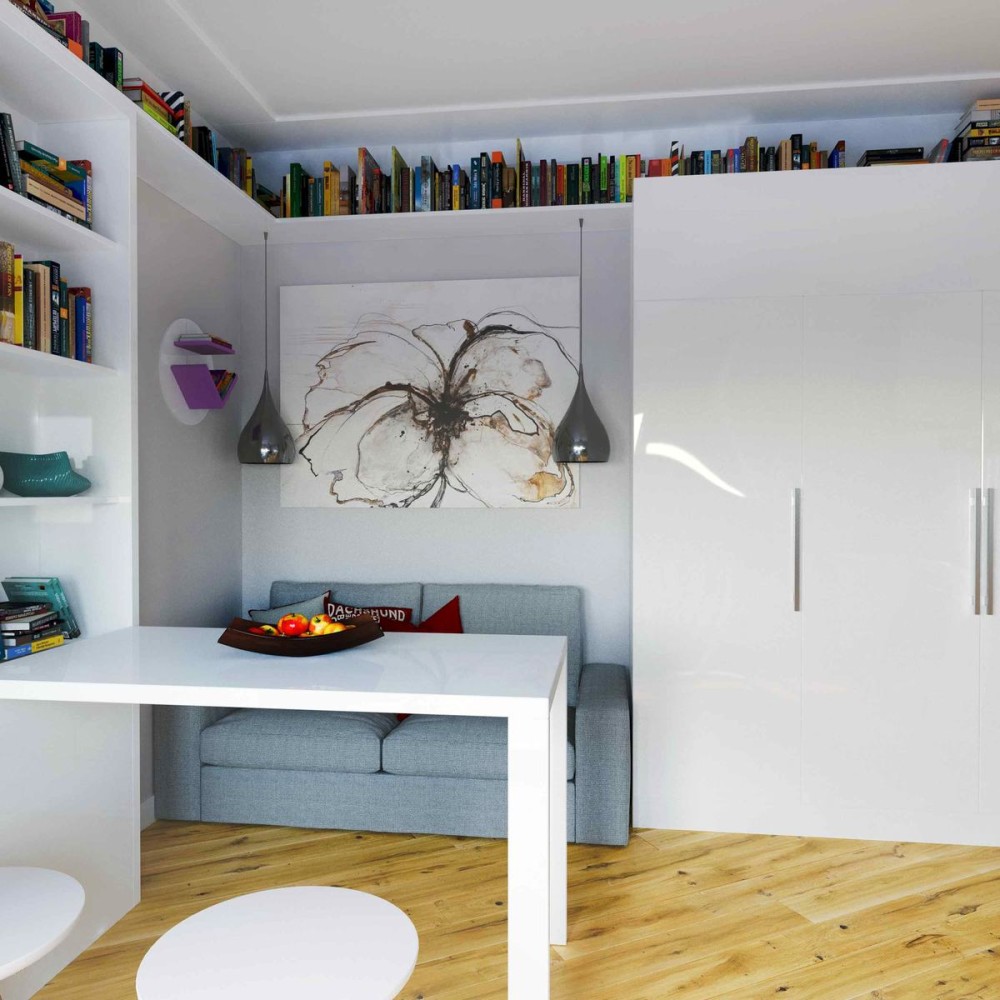 Bathroom Area of the combined bathroom— four square meters. It was decided to make it very ascetic, since it is difficult to guess the taste of the future tenant. Black and white colors are complemented by a brown curtain. And if the tenants want to decorate it with bright colors — any colors will look great against such a background. To save space, the washing machine was placed under a small sink, and the bathtub was replaced with a shower stall. This solution will visually increase the space of a small bathroom.
Bathroom Area of the combined bathroom— four square meters. It was decided to make it very ascetic, since it is difficult to guess the taste of the future tenant. Black and white colors are complemented by a brown curtain. And if the tenants want to decorate it with bright colors — any colors will look great against such a background. To save space, the washing machine was placed under a small sink, and the bathtub was replaced with a shower stall. This solution will visually increase the space of a small bathroom.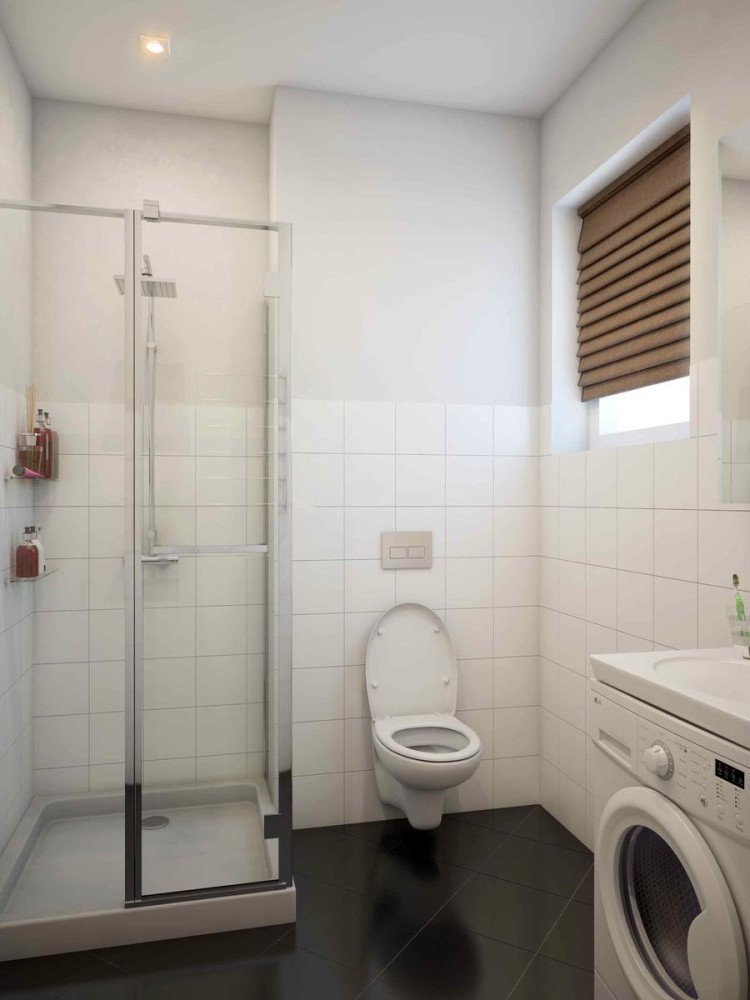
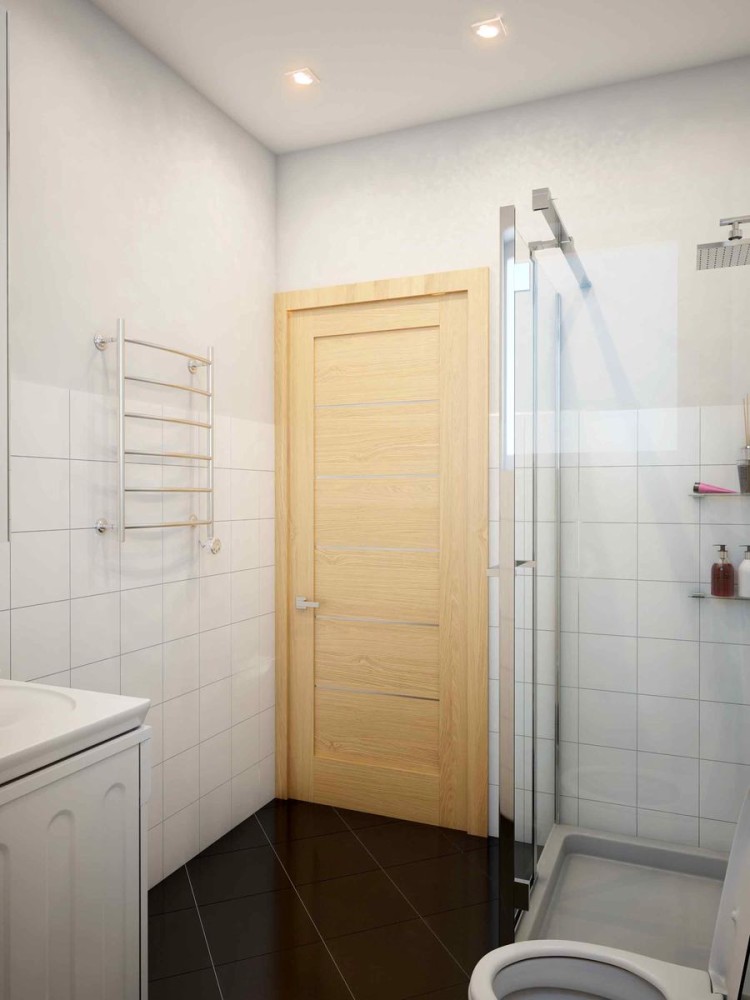 The project will take one and a half to two months to implement.
The project will take one and a half to two months to implement.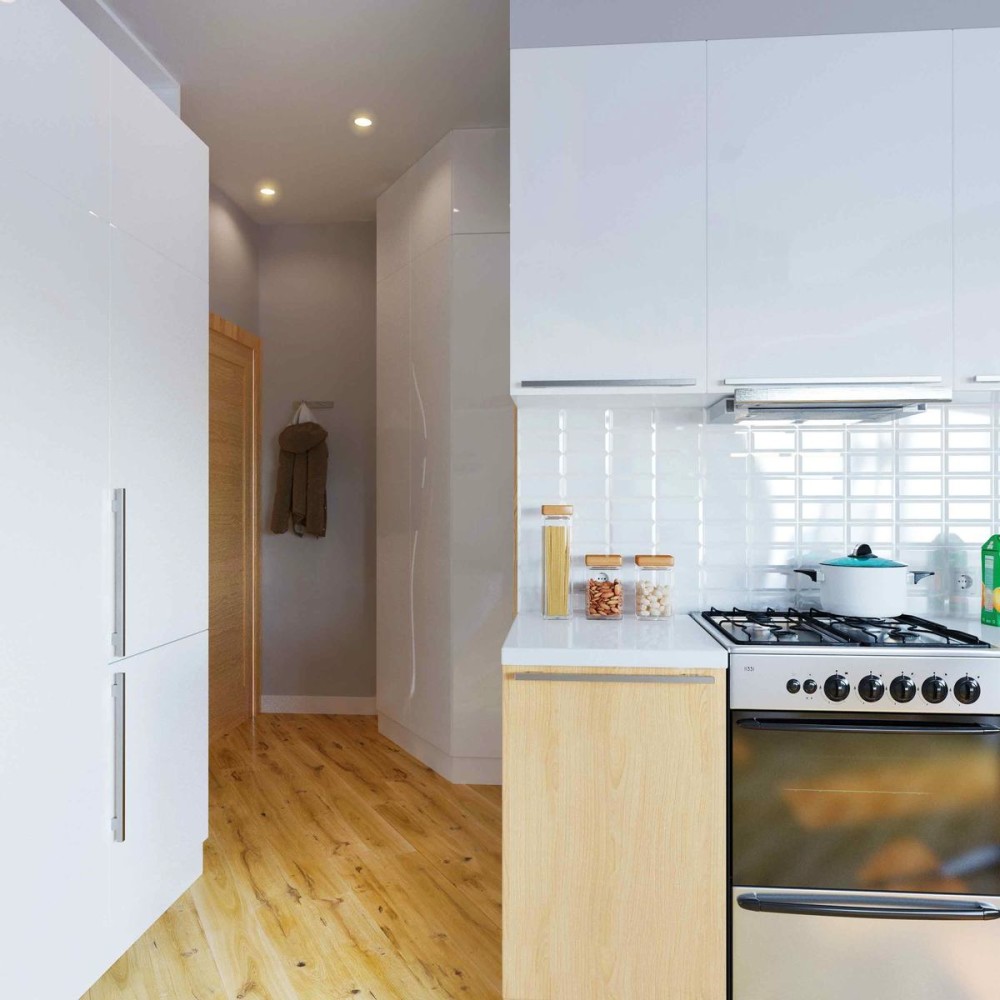
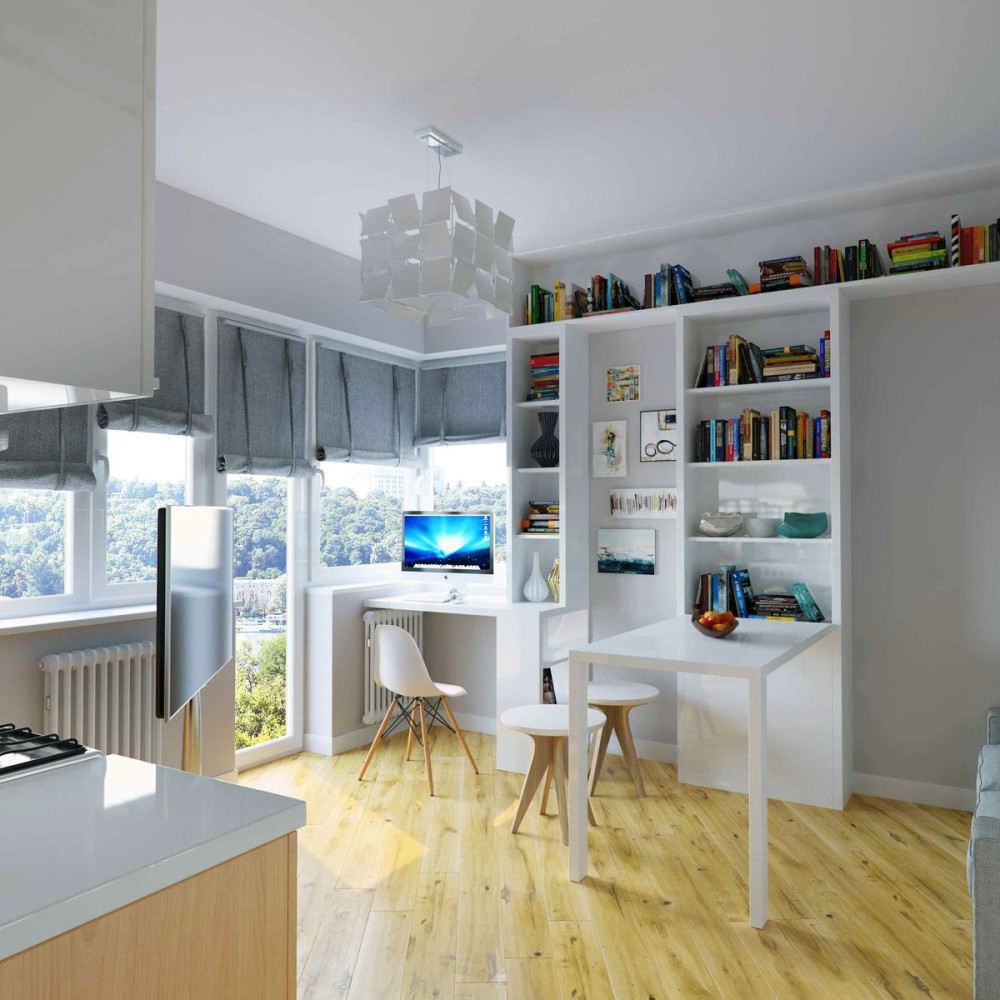 Tips for saving space in one-room apartments
Tips for saving space in one-room apartments
