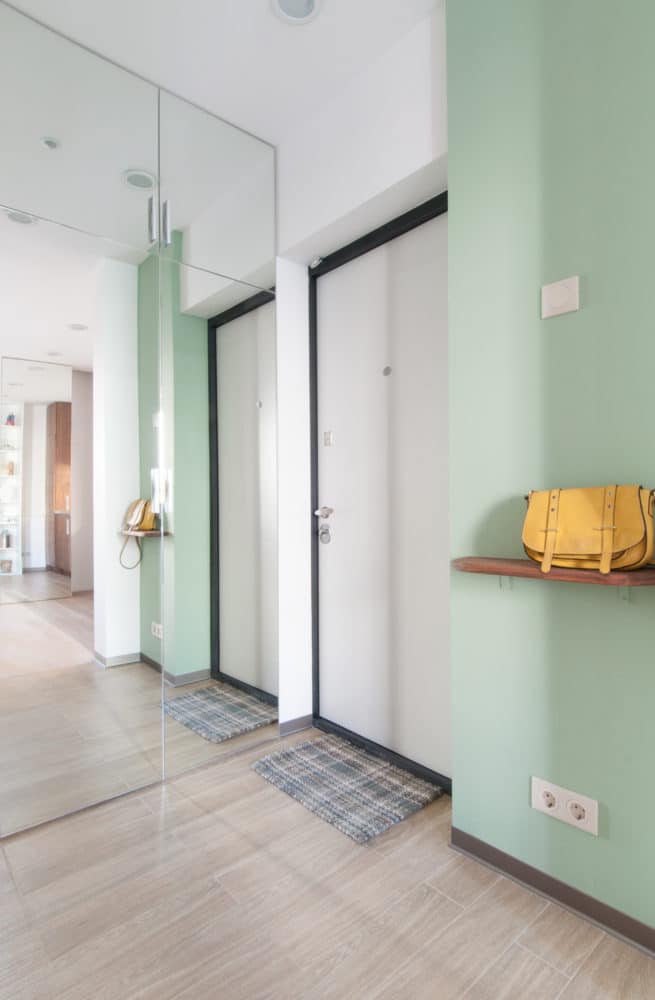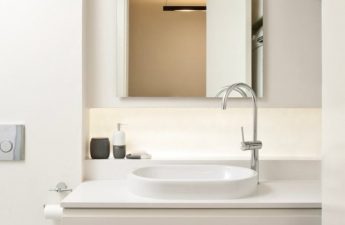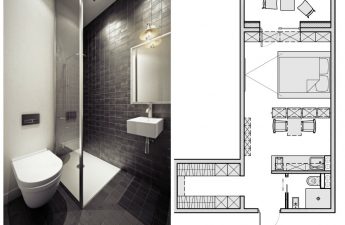In this small studio we were attracted by the fact that for the sake of the child's railway the designers hid the parents' bed in the niche
Abundance of natural materials, light shadespastel colors, naturalness and conciseness - all this, according to the authors of the project, will allow the owners to move for a short time to a small part of their own Scandinavia, forget the bustle of the city and enjoy the warmth and comfort in the circle of relatives and friends. Ksenia Korovina, interior designer Co-founder of the Design Filosofia design bureau. Graduated from the British Higher School of Art and Design, economist by first education. He describes his style of work as environmentally friendly modernism. Strives for the most efficient and minimalistic space filled with natural materials and natural colors. www.designfilosofia.com
- The apartment was created for a young family witha small, three-year-old child, for a country holiday on weekends. Customers were asked to design a large kitchen / living room / dining room, a separate bedroom, a dressing room and a bathroom. The bedroom turned out to be non-standard, as the parents' bed is in a niche, so that as much as possible of the place is left for the entrainment of their son by railways. To build them you need a lot of space on the floor. It was decided to put a small folding sofa in the living room as an additional place to sleep, and at other times not to prevent the child from building his big world. 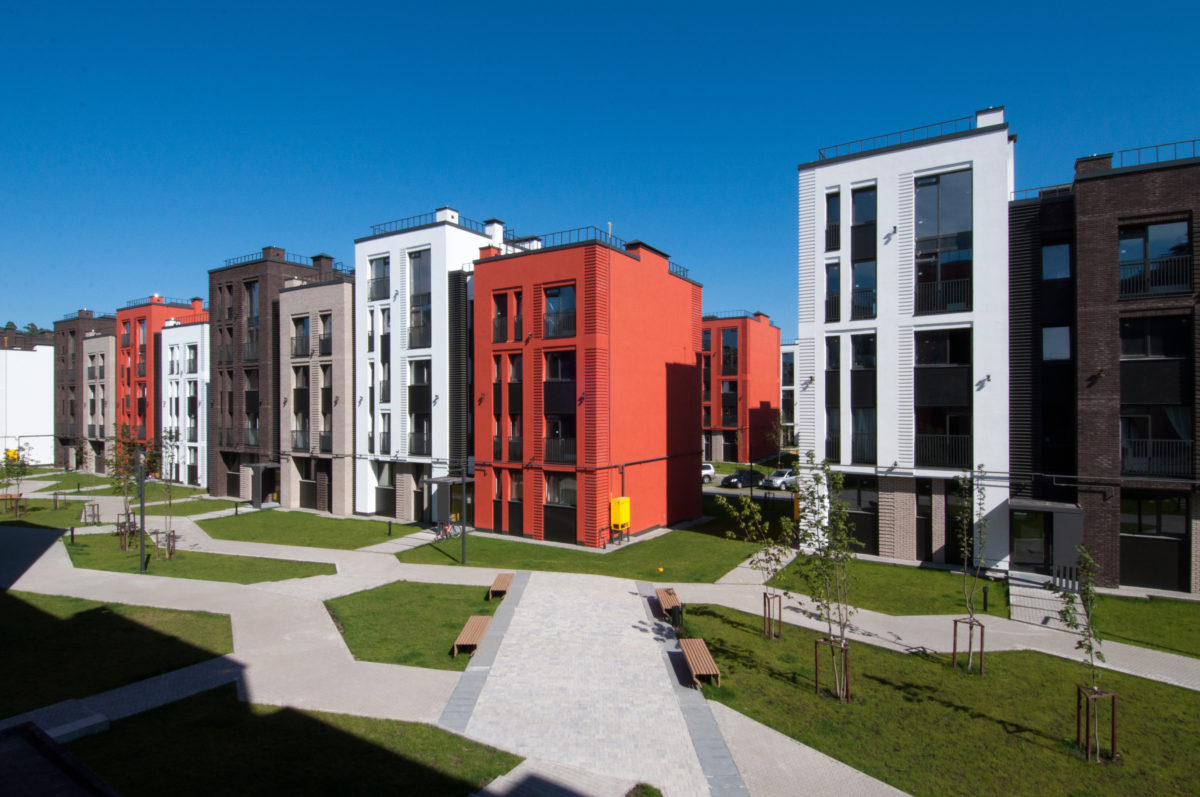
The apartment is designed for coziness and warmth of communication betweenthe closest ones far from the city bustle. At a small footage, the Design Bureau Design Filosofia managed to create a space for life in which the whole family would feel as comfortable and relaxed as possible. 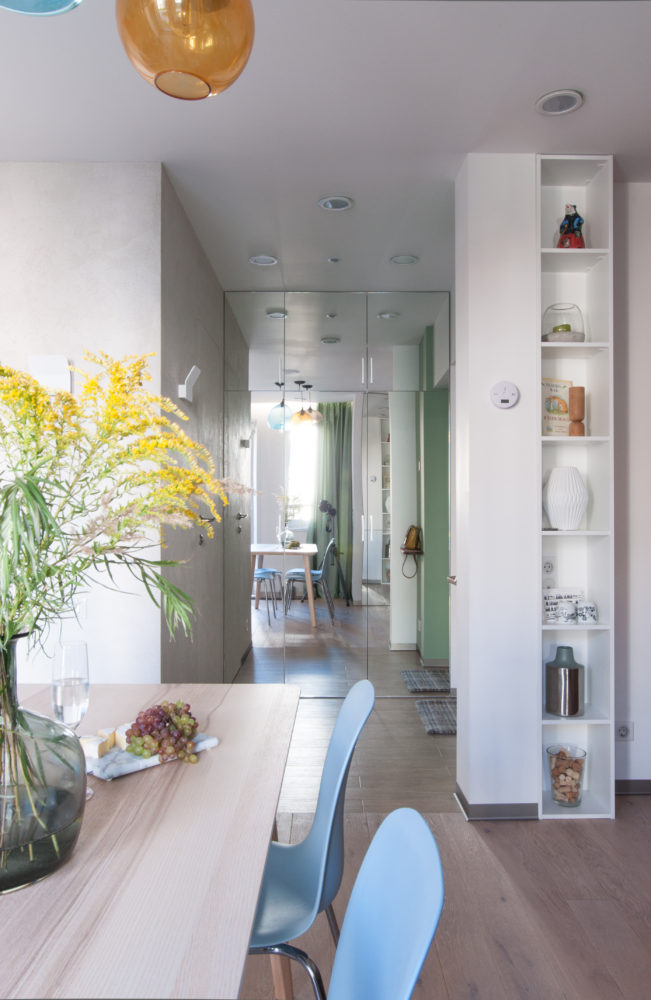
The apartment looks incredibly bright and concise. This is facilitated by the color decisions chosen by the designer. Predominantly complex green, beige and blue shades closely connect the space with nature. Small bright accents complement the overall quiet interior styling. But they are not chosen by chance, but they resonate in their color solution with the exterior of the residential complex. A beautiful view from the windows of its palette penetrates into the inner space, do not let it get out of the bright facades against the background of the pastel tones of the apartment itself. 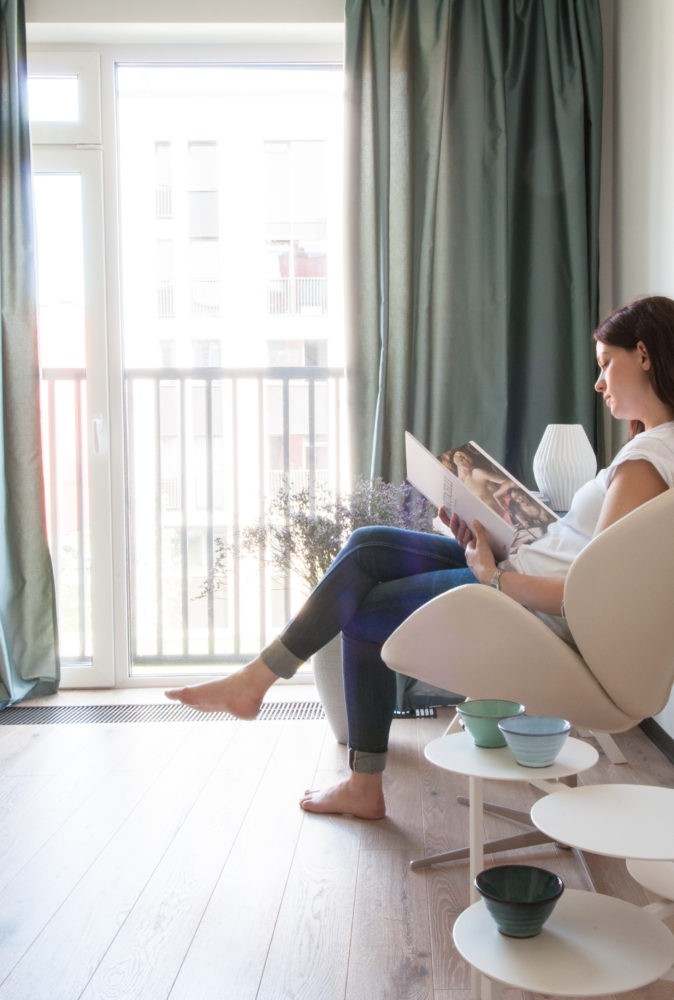
Important attention design bureau DesignFilosofia paid not only to the color, but also to the textures of the decoration. Many things were made to order. Wooden wall panel with unusual geometry, the facades of the kitchen with a 3d-pattern, custom made racks, clearly inscribed in small niches. All the little things were thought out at the planning stage, as it was necessary to make a small space as functional as possible. Also, the designer faced a difficult task: to hide the mass of communications (risers, gas pipes, meter and boiler). With this problem helped to cope companies that manufacture custom-made furniture according to individual sizes, so all the cabinets were made according to the drawings of the author. And the exterior decoration with mirrored facades helped to expand the space. 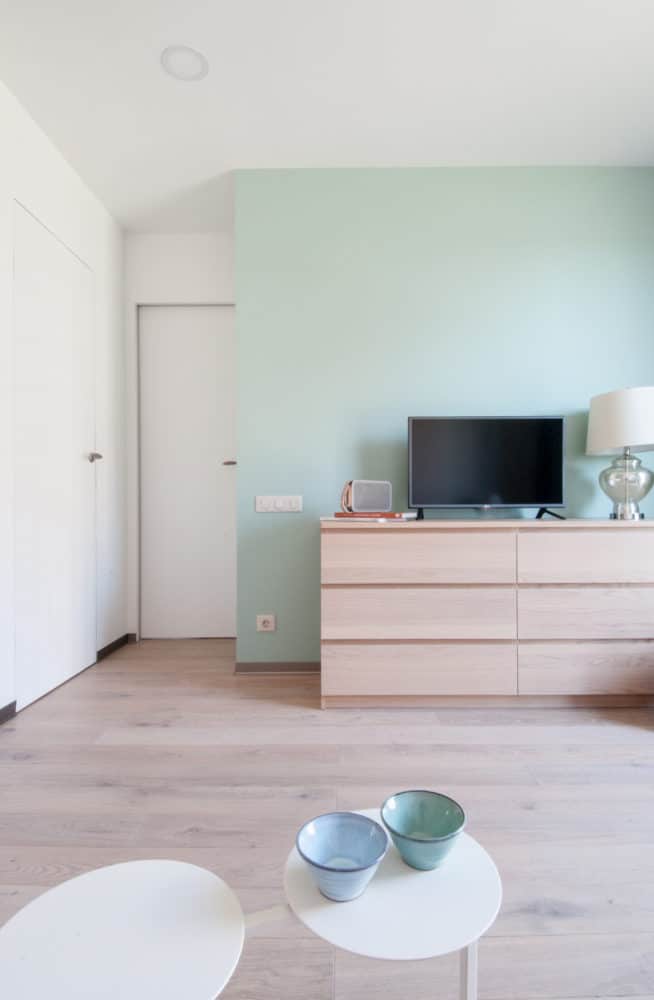
When designing a bathroom, special attention is paid towas given to the choice of granite. Each plate was selected with particular care to create an original pattern on the walls. Cold shades of a stone in a combination to warm color and wood texture create an interesting contrast and a feeling of comfort. 
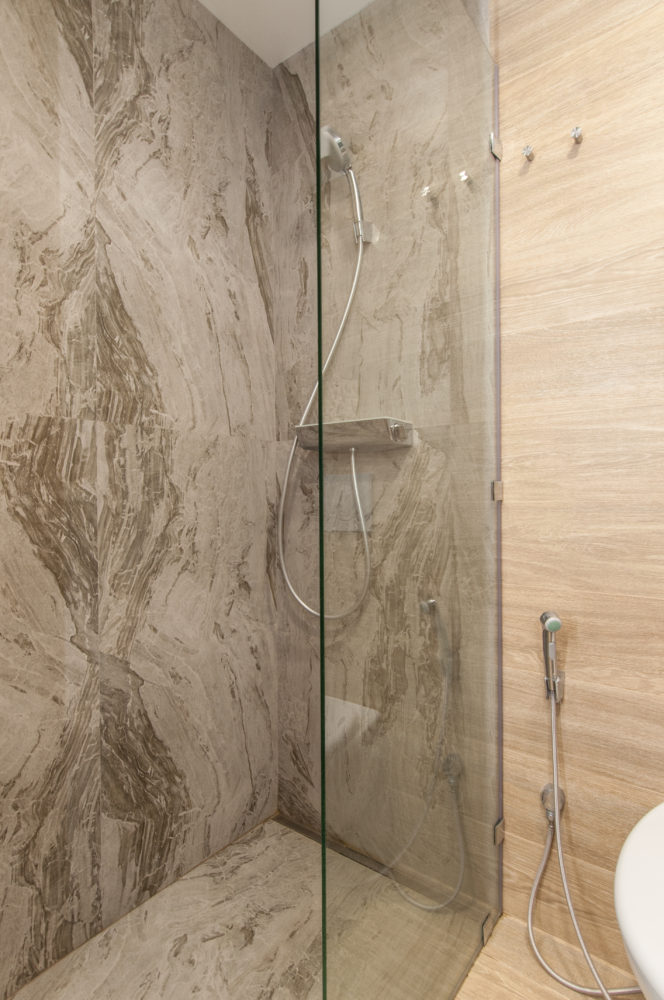
Due to the large number of communications thatit was necessary to hide from the eyes, it was impossible to order a standard kitchen. The search for a manufacturer that can make a completely non-standard kitchen, led the designer to the Russian company DDerevo. Two cabinets up to the ceiling width of 60 cm had to be done with two doors of 30 cm opening up to 145 degrees, so that there was more convenient access to the contents. In "DDerevo" for 21 working days they made a kitchen according to blueprints. American walnut veneer for the lower and side high cabinets was purchased from Woodstock together with DDerevo. 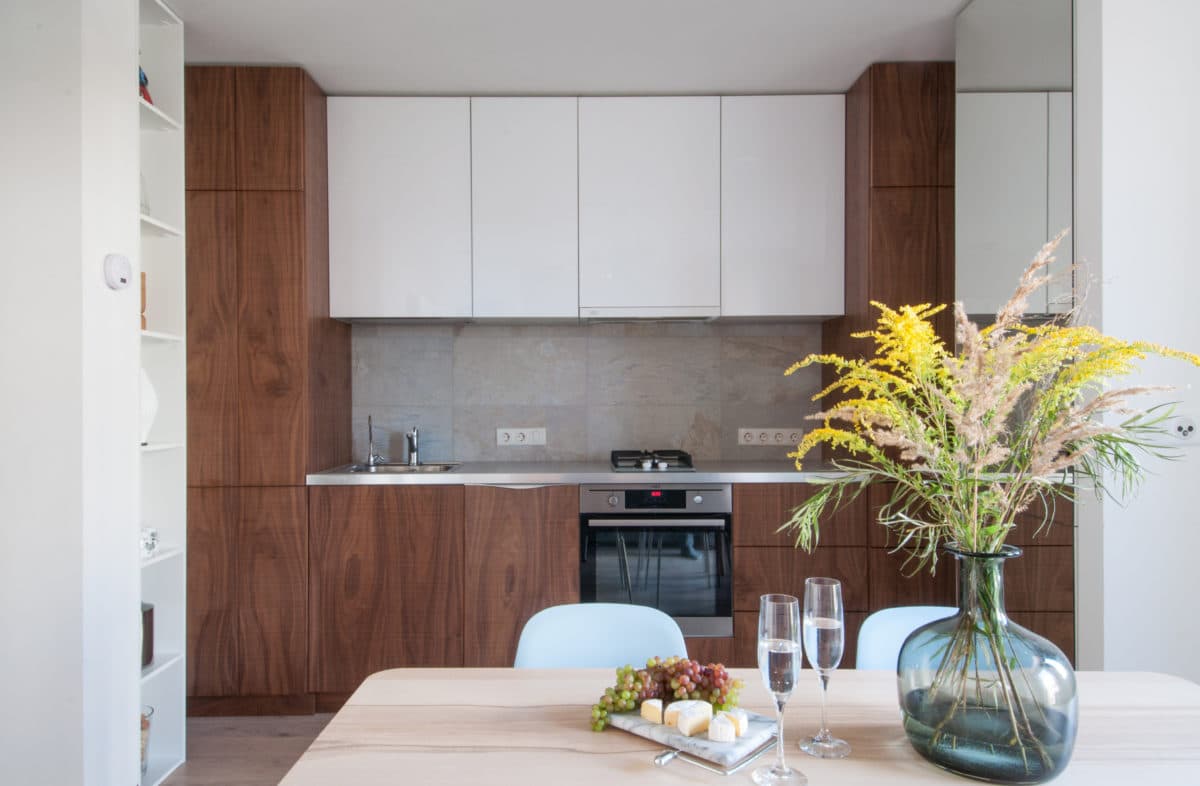
All the other closets in the dining / living room andThe hallway was also made to order according to the drawings in the MRDoors. Dining group - IKEA, sofa - Hoff. Glass lamps over the dining room - the group Niche Modern. All accessories are BoConcept. 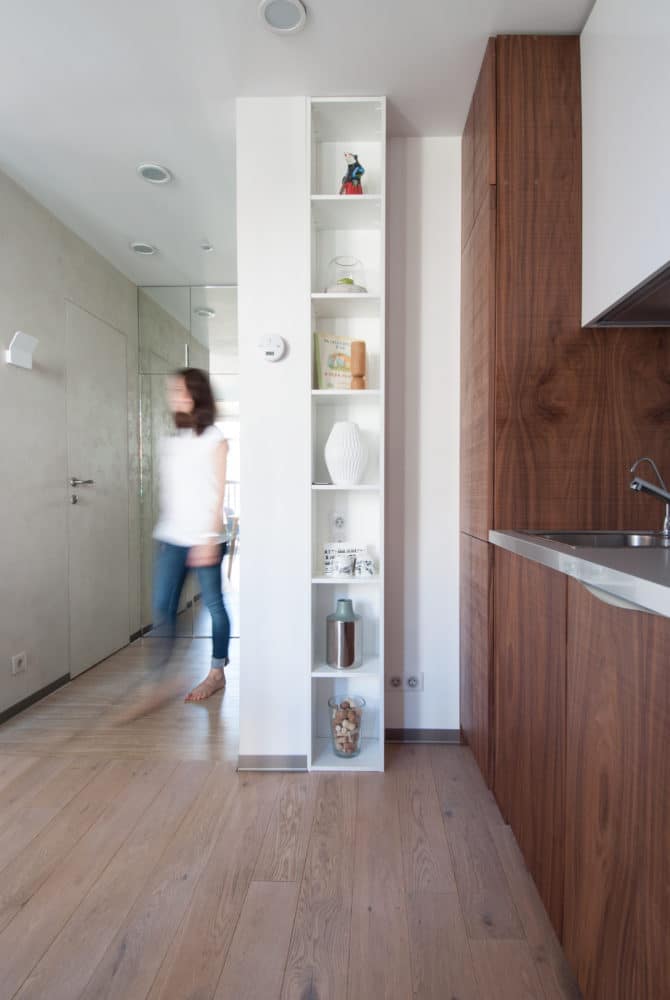
The bedroom in this project turned out not at allbedroom, but rather a nursery. The bed for parents is in a special niche and does not attract attention. The bedroom also has an IKEA locker, convenient for storing toys, and an elegant leather chair from BoConcept. All the rest space is given for the child's enthusiasm - the game with the railway from Lego. 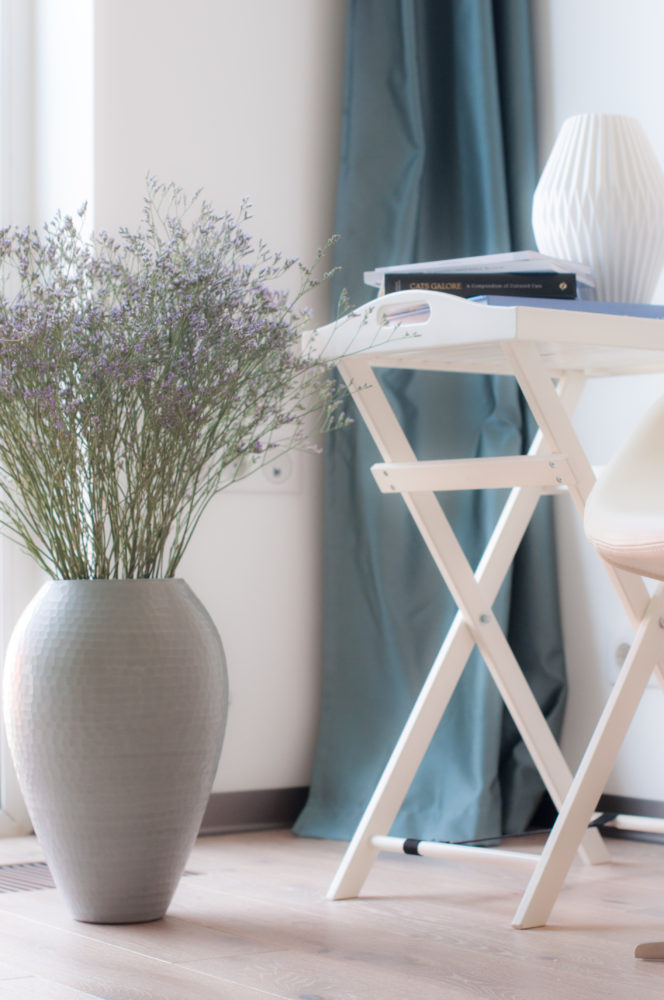
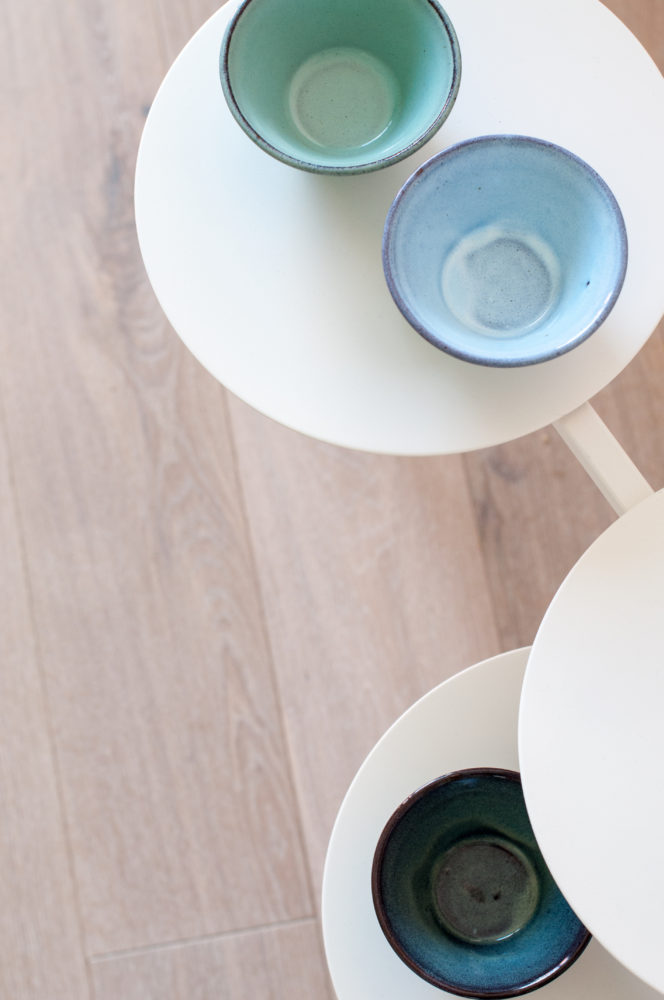
The lack of large and bulky cabinets in the bedroom is explained by the fact that there is a separate dressing room with a storage system from Elfa. There is also a washing machine with a drying function. 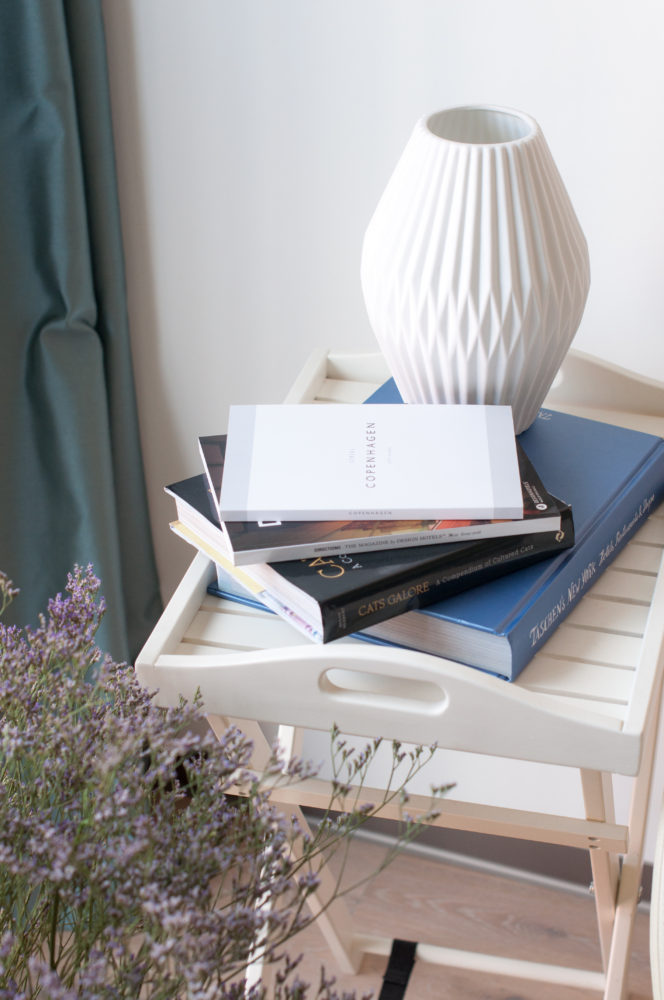
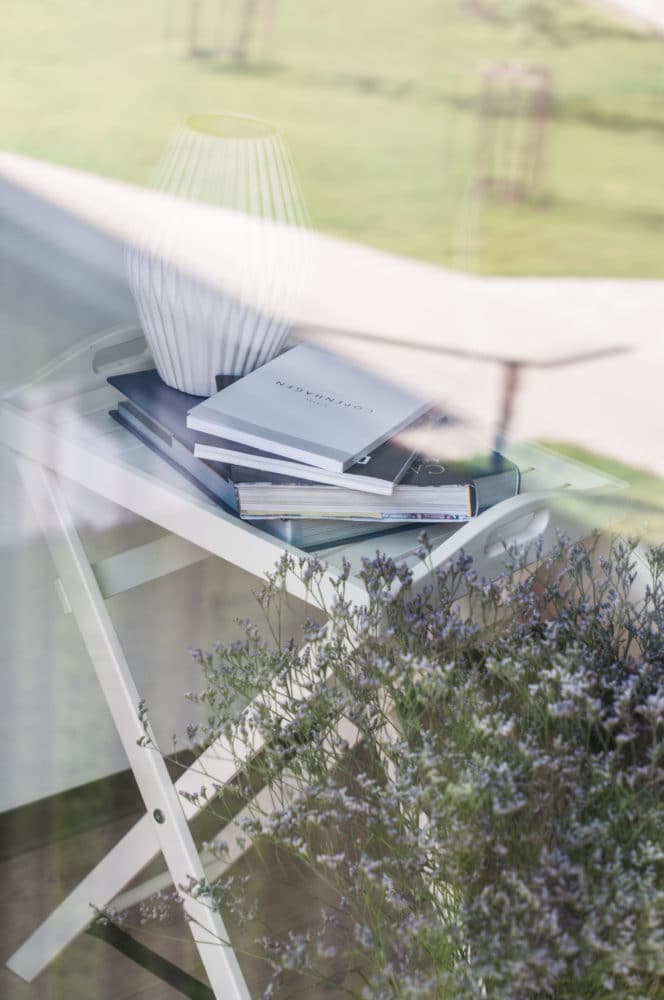
The bathroom turned out to be small, which is quiteIt is natural for an area of an apartment of 40 square meters. m, but very functional. Since the child has already left the age when he needs a bathing bath, and the clients have a city apartment with a bath, it was decided to refuse the bath in favor of a large shower. Its dimensions - 120 x 60 cm, and it is completely faced with gray ceramic granite under the stone, which is favorably highlighted by a ceiling spot. 
The whole color palette of the apartment is built onNatural shades that are similar in tone, but are slightly different from each other. The main color of the walls remained white. For some walls, three different colors were chosen from Little Green and Sanderson. Complex muted shades of green and turquoise play the role of color spots in the palette of the apartment and echo with the shades of nature around this residential complex. 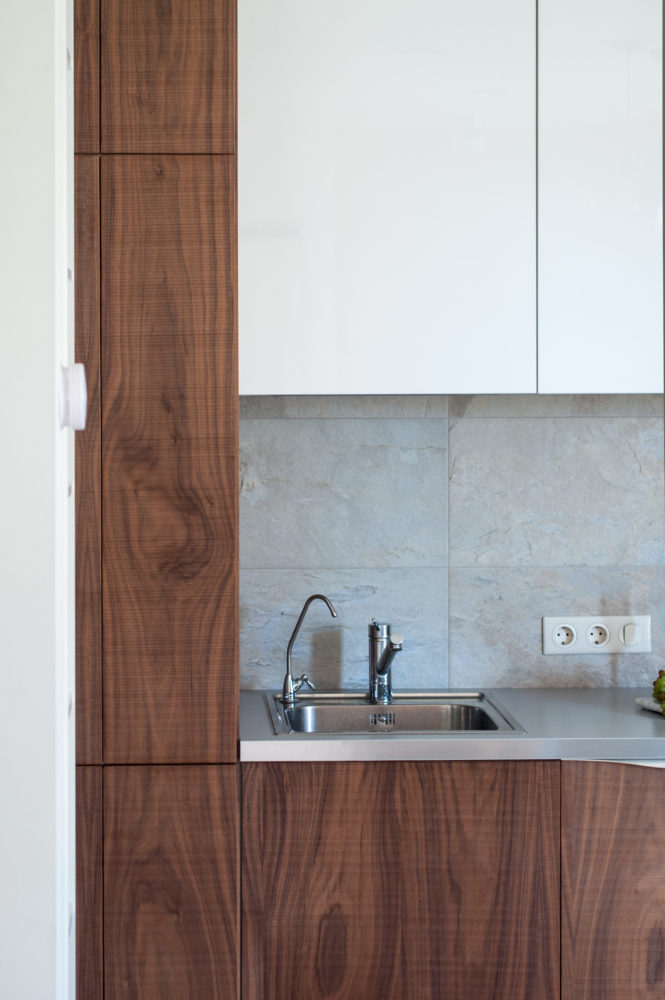
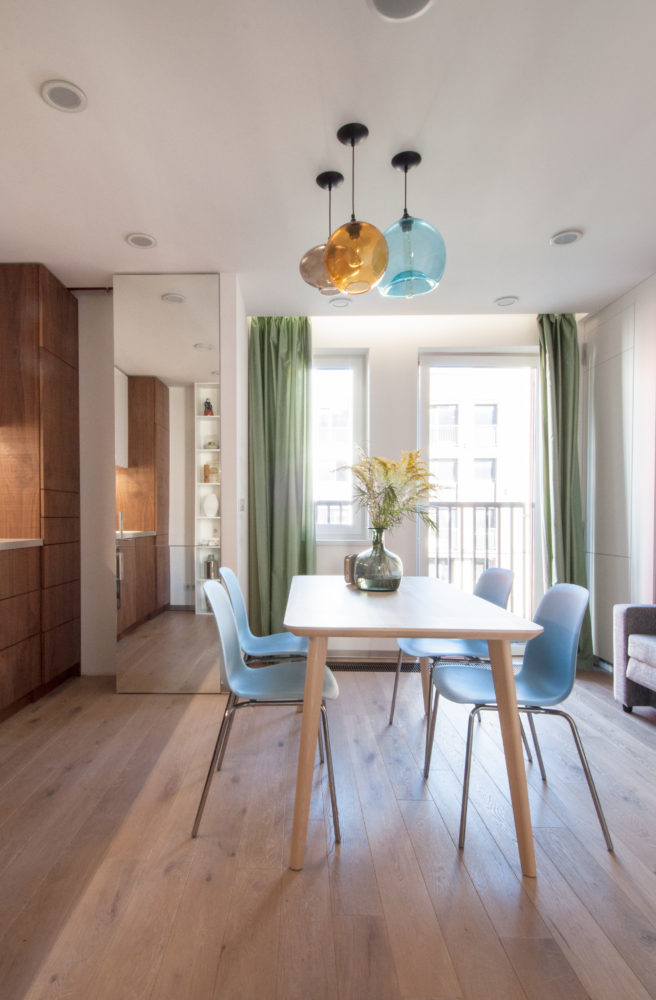
Curtains in the bedroom and living room are also kept ingreen and turquoise palette and were ordered from Anka. All other shades - the color of the wall panels from Finex from Belgian oak, the color of the plaster Travertino Romano on the wall of the bathroom and the living room from Oikos, the color of the granite on the slate on the kitchen apron are close in shades, but they have a rich natural texture. 
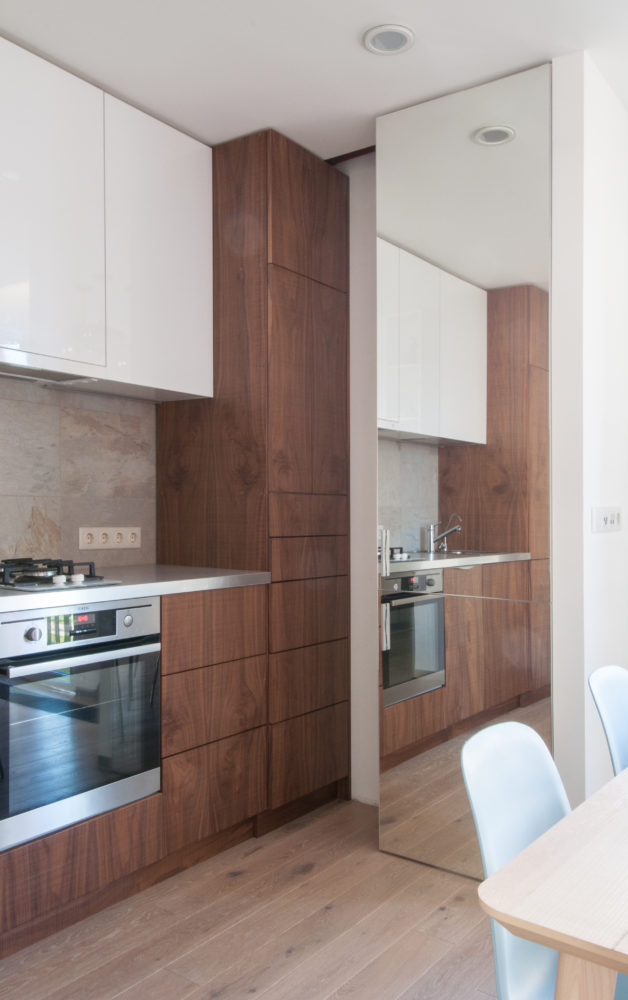
The whole apartment uses the same door model - Invisible - with a hidden box for painting. The door to the bathroom is merged with the wall of the hallway and covered with plaster from Oikos. 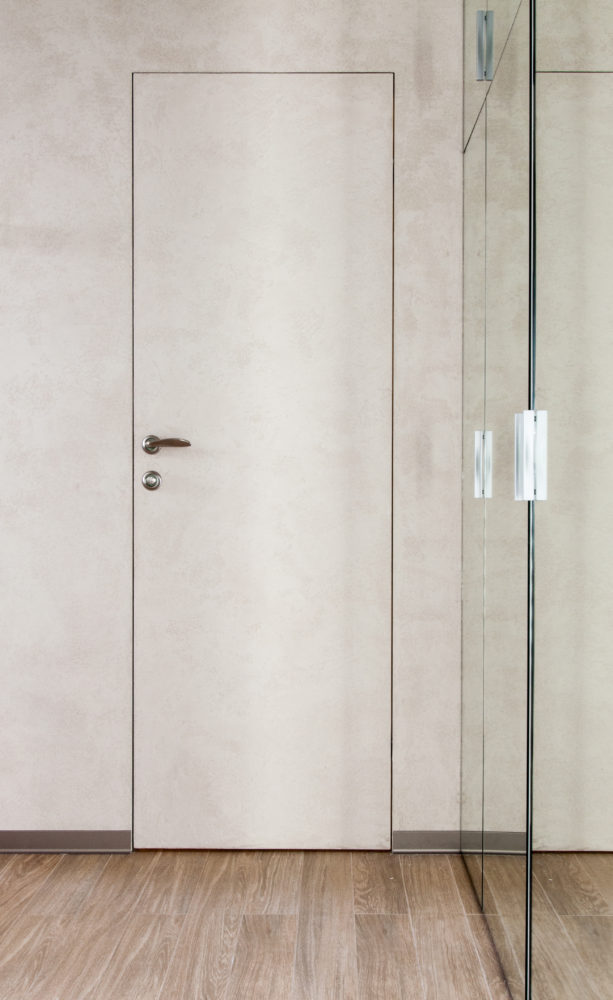
The floor for the apartment, like the wall panels on the wallfor a sofa, they were ordered by Finex. It was here that we managed to find such a floor, as the customer wanted - under oil, a cool natural color, without yellowness. And although the board was chosen almost without knots, the view is still underlined by the natural: with a pronounced wood pattern, which is not hidden, but, on the contrary, is emphasized by the finish coat. The wall panel played the role of an accent wall: the texture of the oak is embossed, with knots and fibers developed, and due to different lighting scenarios it opens in all its versatility. 