Designer furniture, rainbow lighting and live mosson the wall. On only 50 squares, the designer Victoria Pashinskaya and her team managed to create an extraordinary interior of a club apartment for a successful businessman. And the most interesting thing is that you can not only arrange parties, but also live comfortably in it. The project that we will show you today is unusual. When addressing designers, customers - whether they are a large family or an inveterate bachelor - almost always ask to create a practical and cozy interior in which you can relax after work, spend time with each other and simply gain strength. A striking example of this is the project of designer Victoria Pashinskaya, about which we wrote in. The interior of this apartment was also designed by Victoria, but the wishes of the customer - a young but already very successful businessman of 27 years old - turned out to be far from traditional. He owns more than one real estate, so he decided to turn this small one-room apartment into a real mini-club. Victoria and her team were given complete freedom of action with only one wish: to create a bright, emotional and mind-stirring interior, which is ideal for parties with friends. Victoria Pashinskaya, designer Victoria is the founder and head of PV Design Studio. In 2011 she graduated from the Faculty of Interior Design of the Moscow State University of Art and Industry. Stroganov, and since 2012 is a member of the Moscow Designers' Union. Victoria's works are exhibited at art exhibitions in Russia, and are also published in various Russian and foreign publications. Participant of projects on TNT, MIR and other TV channels. Professional credo: “The success of any project consists of the ability to hear and understand the customer, a well-thought-out volumetric planning solution, adherence to the budget and an interesting plastic and color solution of the space”. www.art-design-victoria.ru Layout The main changes in the layout of the apartment affected the entrance area: after slightly transforming the living room area, a large built-in wardrobe was placed in the hallway. Also, since the owner plans to receive a large number of guests here, the room was combined with, turning it together with the kitchen and dining room into a single space with zones smoothly flowing into each other. 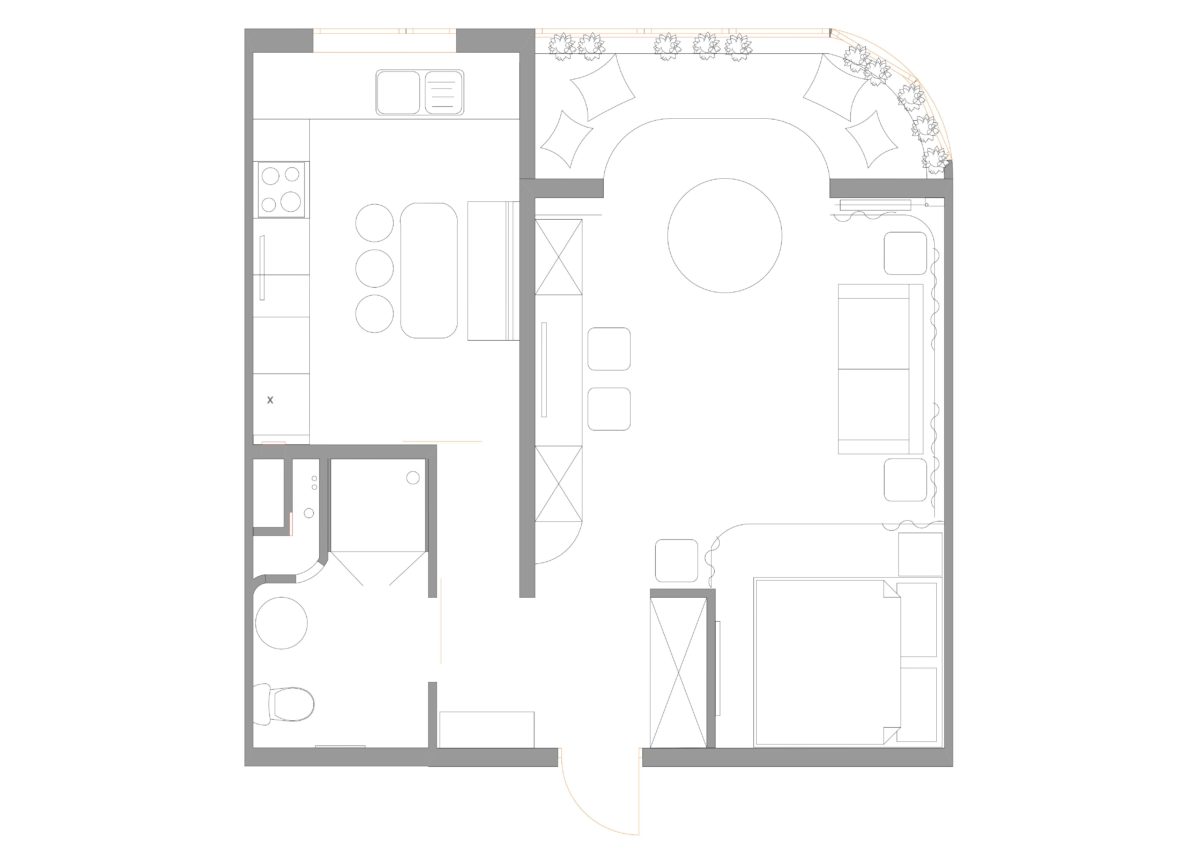 Victoria Pashinskaya, designer: - On an area of 50 sq.m we managed to accommodate everything we needed. Despite the concept of the club and extravagant solutions in this interior, I know from experience that the room can be used as a living room in the future. That is why we took care of the comfort, providing a place for a full double bed and organizing a spacious storage system in the apartment. Living room The living room is, in fact, a club chill-out, in which a fairly large number of people can comfortably accommodate and communicate. Thanks to the combination with the balcony, it was possible to place two sofas in the room at once: one is a white modular, upholstered with wear-resistant Alcantara fabric - by the window, the other, emerald - in front of the TV. Space has been allocated under the TV area for the location of indigo-colored poufs, which, if necessary, can be obtained and additional seats have been obtained. To visually make the small room more spacious, tall mirrors were hung in front of the emerald sofa, and the wall behind the TV was decorated with mirror mosaics. The facades of the furniture above the TV zone were decorated with live moss, which is unpretentious to maintain.
Victoria Pashinskaya, designer: - On an area of 50 sq.m we managed to accommodate everything we needed. Despite the concept of the club and extravagant solutions in this interior, I know from experience that the room can be used as a living room in the future. That is why we took care of the comfort, providing a place for a full double bed and organizing a spacious storage system in the apartment. Living room The living room is, in fact, a club chill-out, in which a fairly large number of people can comfortably accommodate and communicate. Thanks to the combination with the balcony, it was possible to place two sofas in the room at once: one is a white modular, upholstered with wear-resistant Alcantara fabric - by the window, the other, emerald - in front of the TV. Space has been allocated under the TV area for the location of indigo-colored poufs, which, if necessary, can be obtained and additional seats have been obtained. To visually make the small room more spacious, tall mirrors were hung in front of the emerald sofa, and the wall behind the TV was decorated with mirror mosaics. The facades of the furniture above the TV zone were decorated with live moss, which is unpretentious to maintain. 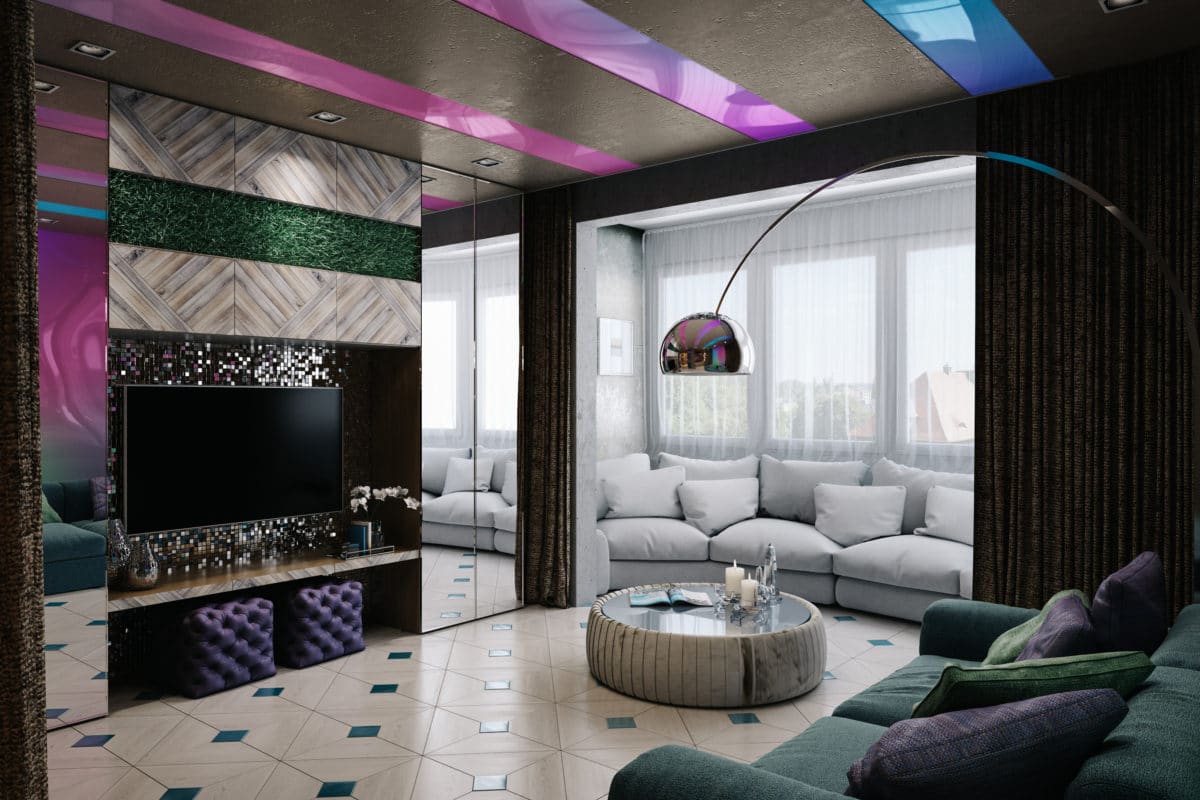 The indisputable advantage of this apartment is the largewindows, so during the day additional lighting is not required. For the dark time of day, built-in lamps and a floor lamp are provided. The sleeping place is fenced off with the help of thick curtains, a TV set is located opposite the bed. Decorating the interior of this room, Victoria used several of her favorite techniques at once. Firstly, the effect of rounded corners, which significantly changes the proportions of the room, and also softens the transition from walls to ceiling. Secondly, high concealed doors, which also adjust the proportions of the room and help visually stretch up a room with low ceilings.
The indisputable advantage of this apartment is the largewindows, so during the day additional lighting is not required. For the dark time of day, built-in lamps and a floor lamp are provided. The sleeping place is fenced off with the help of thick curtains, a TV set is located opposite the bed. Decorating the interior of this room, Victoria used several of her favorite techniques at once. Firstly, the effect of rounded corners, which significantly changes the proportions of the room, and also softens the transition from walls to ceiling. Secondly, high concealed doors, which also adjust the proportions of the room and help visually stretch up a room with low ceilings.  Victoria Pashinskaya, designer:- Over the years of work, we have formed a number of characteristic techniques and author's developments: the absence of baseboards, play of textures, volumetric-spatial structures that we use in our projects and thanks to which the interiors become recognizable. At the same time, for each room, we try to design and introduce something new, individual, special, something that has not been used before - and there are many such elements in this interior. Kitchen-dining room Initially, the ceiling in the kitchen had a small level difference, which Victoria decided to beat with the help of one of the author's developments of her studio - an art structure that not only forms a comfortable and unusual sofa area, but also perfectly masks the ceiling defect and complicates the plastic of the room. To make the structure even more accentuated, it was decorated with a wood grain and used LED backlighting, which gently emphasizes its shape. It was decided to use built-in lamps as additional lighting. Also, the ends of the structure are highlighted with all the colors of the rainbow: this emphasizes the atmosphere of the club area and simply cheers up. On the other side of the dining table, instead of classic chairs, three rounded metal stools were placed.
Victoria Pashinskaya, designer:- Over the years of work, we have formed a number of characteristic techniques and author's developments: the absence of baseboards, play of textures, volumetric-spatial structures that we use in our projects and thanks to which the interiors become recognizable. At the same time, for each room, we try to design and introduce something new, individual, special, something that has not been used before - and there are many such elements in this interior. Kitchen-dining room Initially, the ceiling in the kitchen had a small level difference, which Victoria decided to beat with the help of one of the author's developments of her studio - an art structure that not only forms a comfortable and unusual sofa area, but also perfectly masks the ceiling defect and complicates the plastic of the room. To make the structure even more accentuated, it was decorated with a wood grain and used LED backlighting, which gently emphasizes its shape. It was decided to use built-in lamps as additional lighting. Also, the ends of the structure are highlighted with all the colors of the rainbow: this emphasizes the atmosphere of the club area and simply cheers up. On the other side of the dining table, instead of classic chairs, three rounded metal stools were placed. 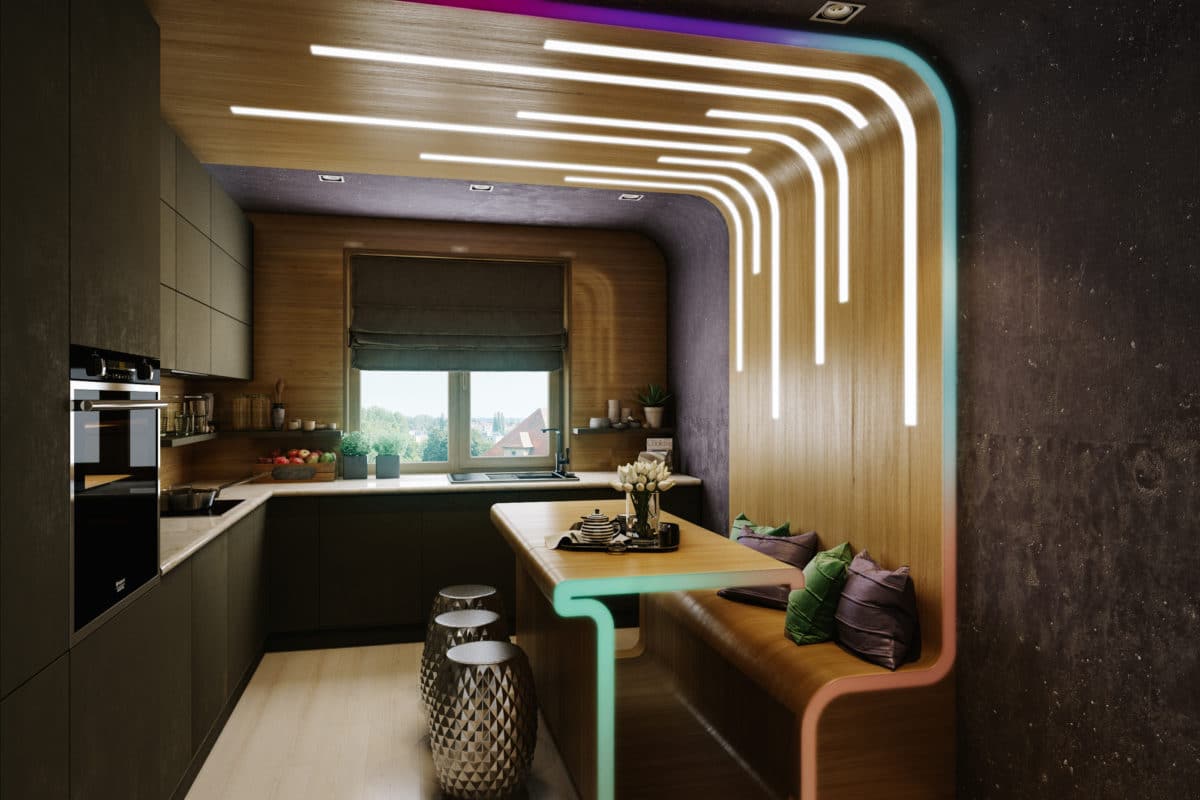 To arrange the L-shaped kitchen setSo, as planned, the lower part of the window had to be pawned and put a transom. The worktop is made of marble, and for the decoration of the facades a rather new, but already proven, Ceramic material is chosen. It is wear-resistant, completely hygienic, heat-resistant, easy to clean and environmentally friendly - this combination of characteristics is not available for most materials used in modern kitchens.
To arrange the L-shaped kitchen setSo, as planned, the lower part of the window had to be pawned and put a transom. The worktop is made of marble, and for the decoration of the facades a rather new, but already proven, Ceramic material is chosen. It is wear-resistant, completely hygienic, heat-resistant, easy to clean and environmentally friendly - this combination of characteristics is not available for most materials used in modern kitchens. 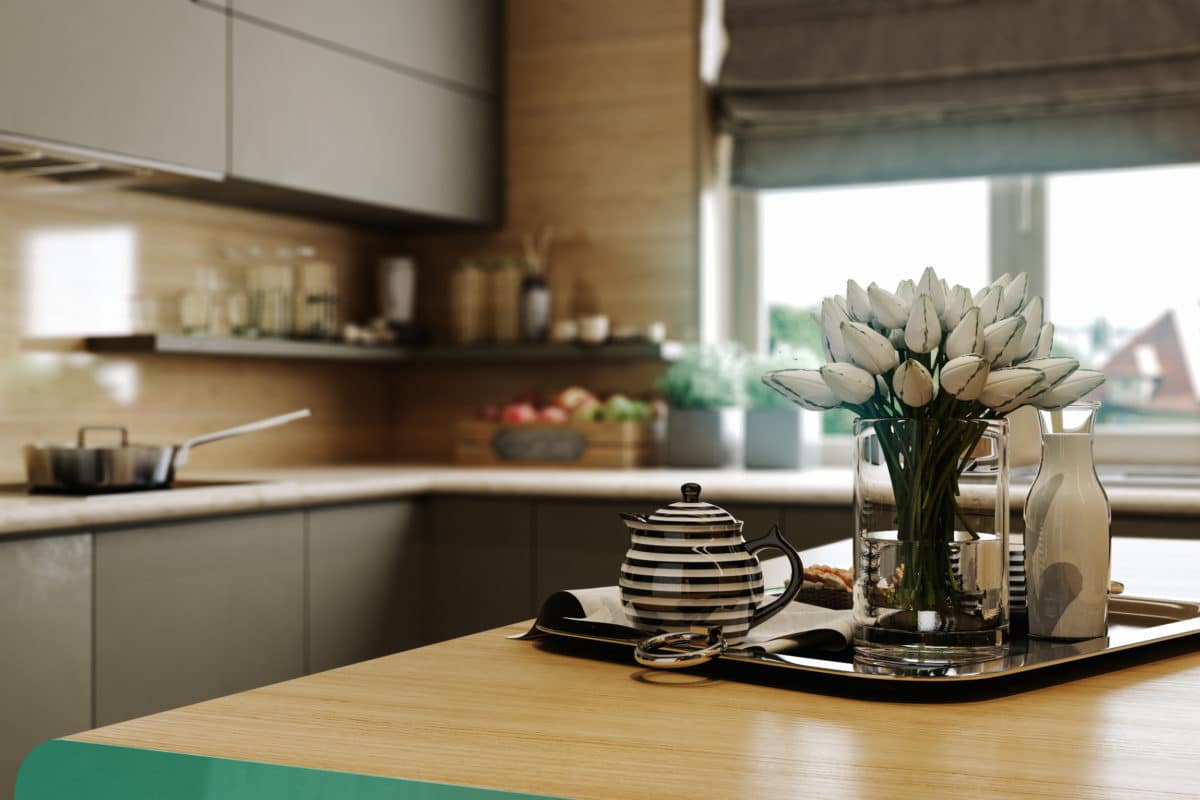 Victoria Pashinskaya, designer:- For the kitchen-dining room, we have chosen rather dark colors of the warm spectrum: reddish brown, gray-brown, red, dark purple. To create a balance of colors in the right proportions, we used red and taupe, which together look very noble, sophisticated and masculine. Entrance hall The walls in the hallway are finished with wood-like panels. Along one wall is a custom-made console, two ottomans, a small shelf for small items and a colorful painting by contemporary artist Françoise Nielly. Opposite there is a spacious built-in wardrobe with.
Victoria Pashinskaya, designer:- For the kitchen-dining room, we have chosen rather dark colors of the warm spectrum: reddish brown, gray-brown, red, dark purple. To create a balance of colors in the right proportions, we used red and taupe, which together look very noble, sophisticated and masculine. Entrance hall The walls in the hallway are finished with wood-like panels. Along one wall is a custom-made console, two ottomans, a small shelf for small items and a colorful painting by contemporary artist Françoise Nielly. Opposite there is a spacious built-in wardrobe with. 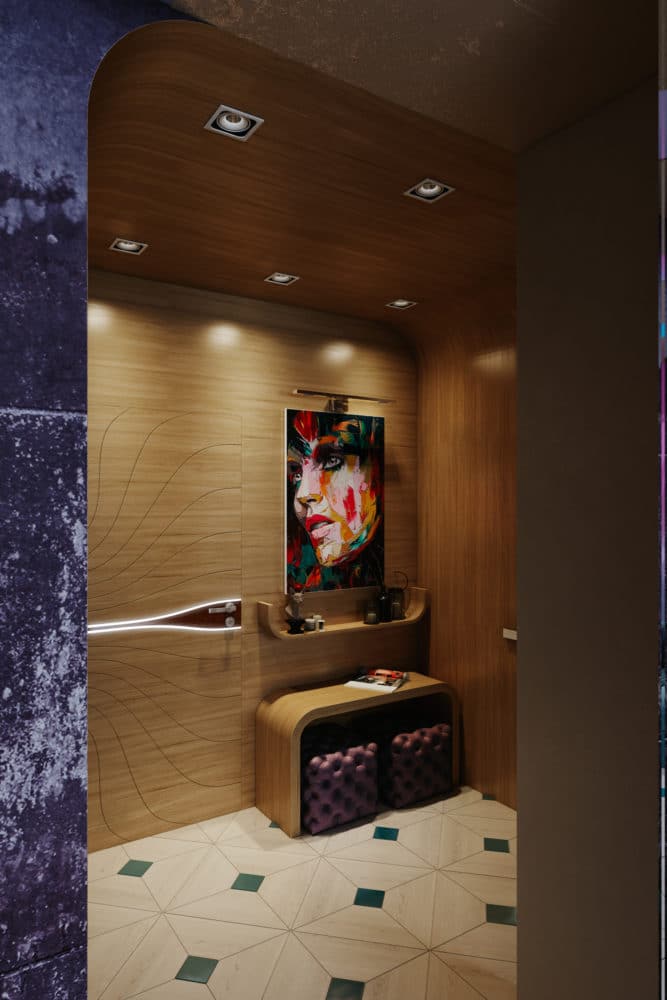 Bathroom For bathroom morechamber mood. The decoration uses wide slabs of onyx - an elegant translucent stone with various shades and an amazing ability to transmit light and transform in its natural form or with illumination. In addition to the expressive natural pattern, onyx has high strength properties and low water absorption, so it is well suited for finishing "wet areas". Aquacement was used for the flooring and Baldini decorative coating for the walls. A bright accent in the bathroom is an unusual mirror made according to the sketches of the studio's designers.
Bathroom For bathroom morechamber mood. The decoration uses wide slabs of onyx - an elegant translucent stone with various shades and an amazing ability to transmit light and transform in its natural form or with illumination. In addition to the expressive natural pattern, onyx has high strength properties and low water absorption, so it is well suited for finishing "wet areas". Aquacement was used for the flooring and Baldini decorative coating for the walls. A bright accent in the bathroom is an unusual mirror made according to the sketches of the studio's designers. 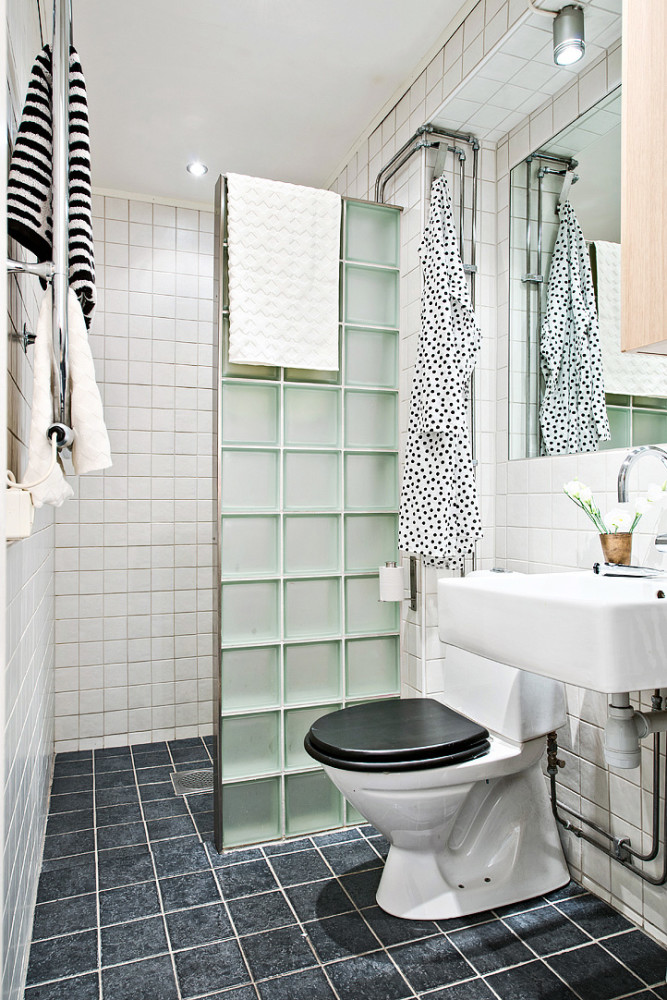 Victoria Pashinskaya, designer:- It was very interesting for our team to work on this interior, because the task was extraordinary: to create a bright, ambitious and at the same time a little brutal and very personal space. A lot of natural materials are used in the interior: onyx, marble, solid wood, linen, and the furniture is almost completely designed by us for this project, which once again emphasizes its individuality. In this interior were used:
Victoria Pashinskaya, designer:- It was very interesting for our team to work on this interior, because the task was extraordinary: to create a bright, ambitious and at the same time a little brutal and very personal space. A lot of natural materials are used in the interior: onyx, marble, solid wood, linen, and the furniture is almost completely designed by us for this project, which once again emphasizes its individuality. In this interior were used:
- Emerald sofa in the living room - Forma (Russia);
- Coffee table - Tonin Casa (Italy);
- Kitchen set - Giulia Novars (Russia);
- All other furniture is made to order according to the sketches of designers;
- A washbasin combined with a pedestal, and a hanging toilet bowl - Laufen (Switzerland);
- Lighting in the hallway - SLV (Germany);
- Picture - Françoise Nielly;
- Slabs of onyx in the bathroom - Antolini (Italy), model Alabastro Egiziano;
- Decorative coating in the bathroom - Baldini (Russia);
- Floors in the room - EWF Officine Parquet (Italy).


