Studio apartment can be very comfortable andIdeal for proper zoning. Do you want to know how to properly use 52 squares to not regret an open plan? See our example from Sweden Increasingly, instead of the usual interior layouts, one can meet studios, and this direction only grows with each passing day. Apartments in many new houses are put into operation without internal partitions, which immediately makes it possible to create a studio without unnecessary dismantling. This solution is perfect for young families and students, as well as for renting an apartment. And in order to better "experience" all the delights of the studio, it is worthwhile to turn to a concrete example. 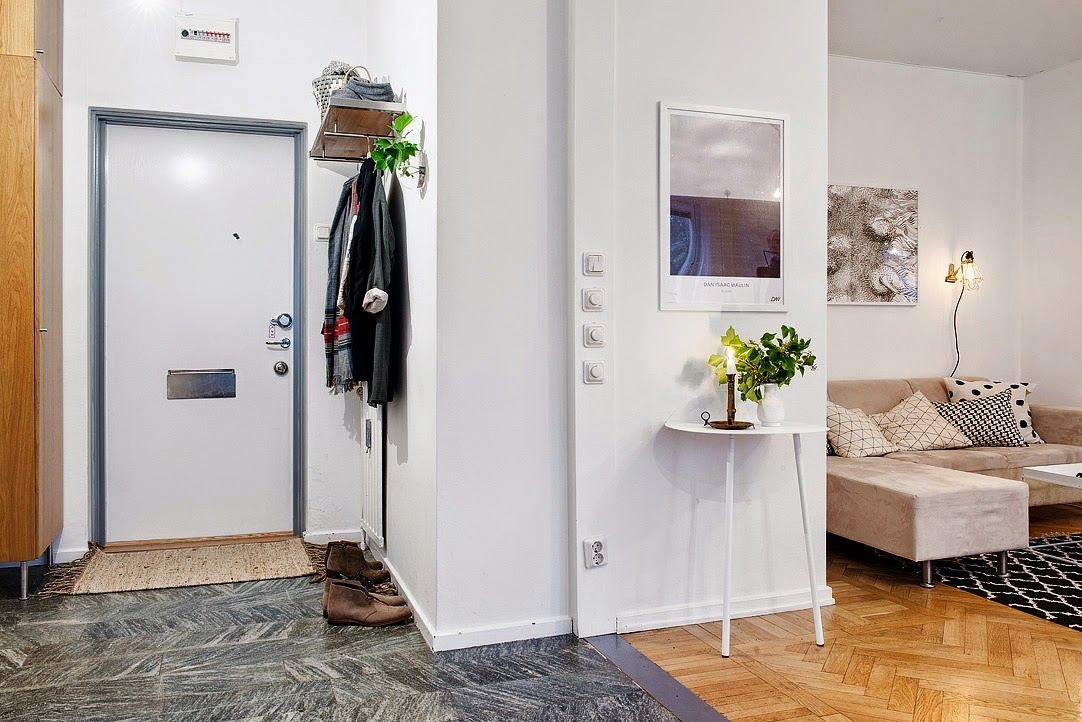
Apartment with a history
Apartment located in the center of a Swedish cityGothenburg, has a total area of 52 square meters. And its open plan is emphasized by the Scandinavian style native to these places, its usual light finish, minimalism and the presence of functional areas. But a trendy interior and beautiful furnishings do not mean that everything has to be new. For example, the wonderful parquet that decorates the floor in the studio was laid here back in 1946, which roughly corresponds to the date of the building itself. Therefore, sometimes it is better to engage in the restoration of old things with a deep history and heritage than to spend money on a global renewal of all interior elements. 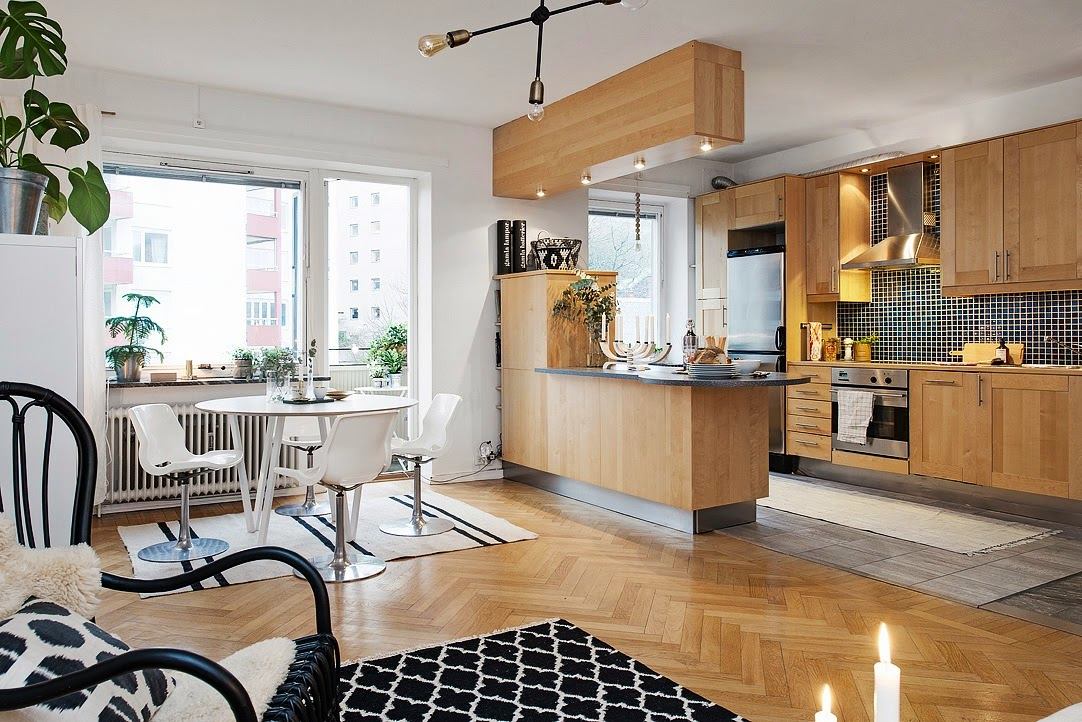

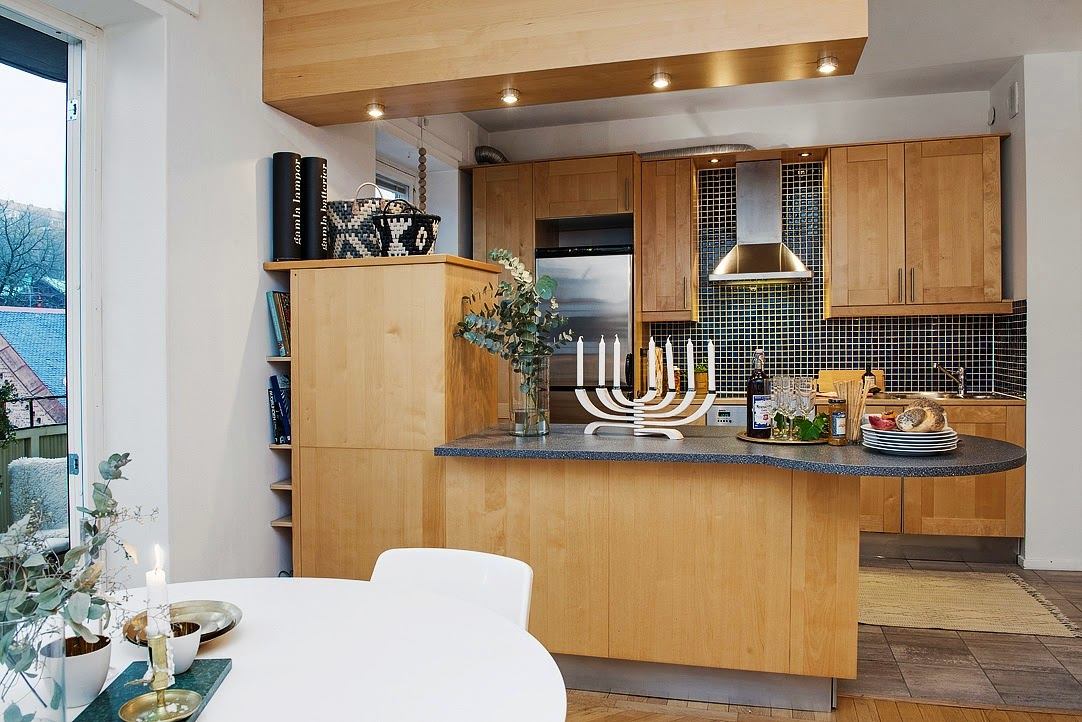
A little about the owners
Most likely, a young woman lives in this studio.a couple who have not yet had children. Judging by the fact that the apartment is designed in a neutral color scheme and there are no bright flashy accents or other bold decisions and experiments, they are rather conservative in their views and prefer a calm, measured life. At the same time, the interior looks very elegant, cozy and functional, which speaks of the good taste of the owners and their practicality. Black graphic details on a white background perfectly enliven the space, and the abundance of wood creates the comfort and warmth of a home in the apartment. Elements such as geometric cushions, stylish rugs and two-tone posters make the interior more expressive and interesting. 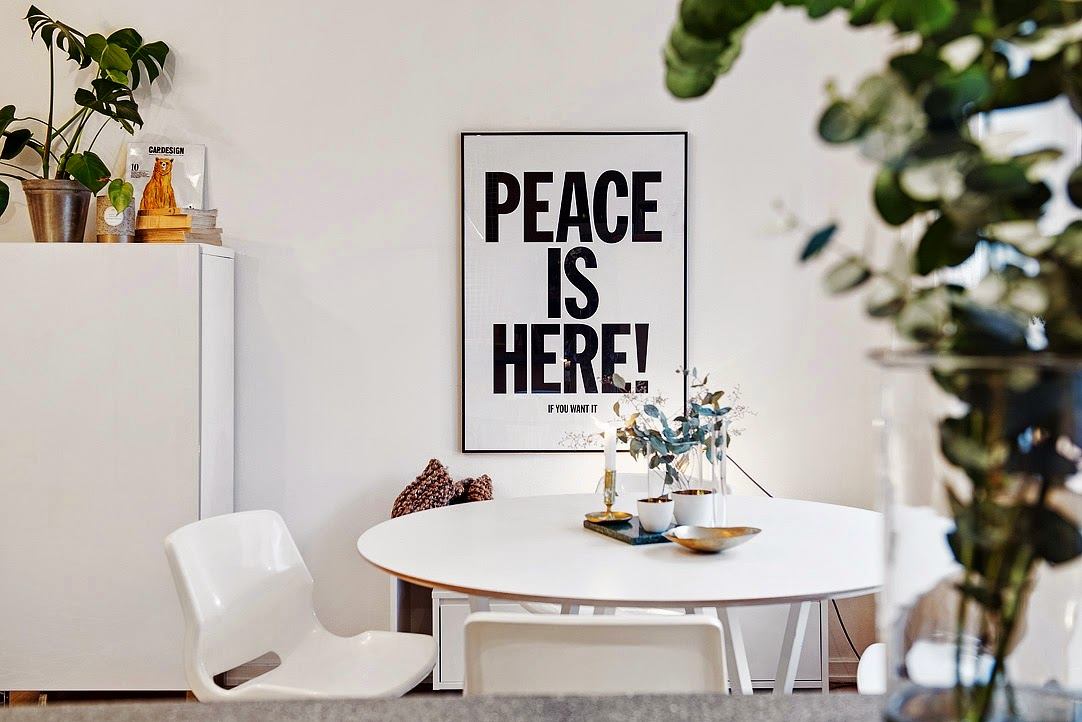
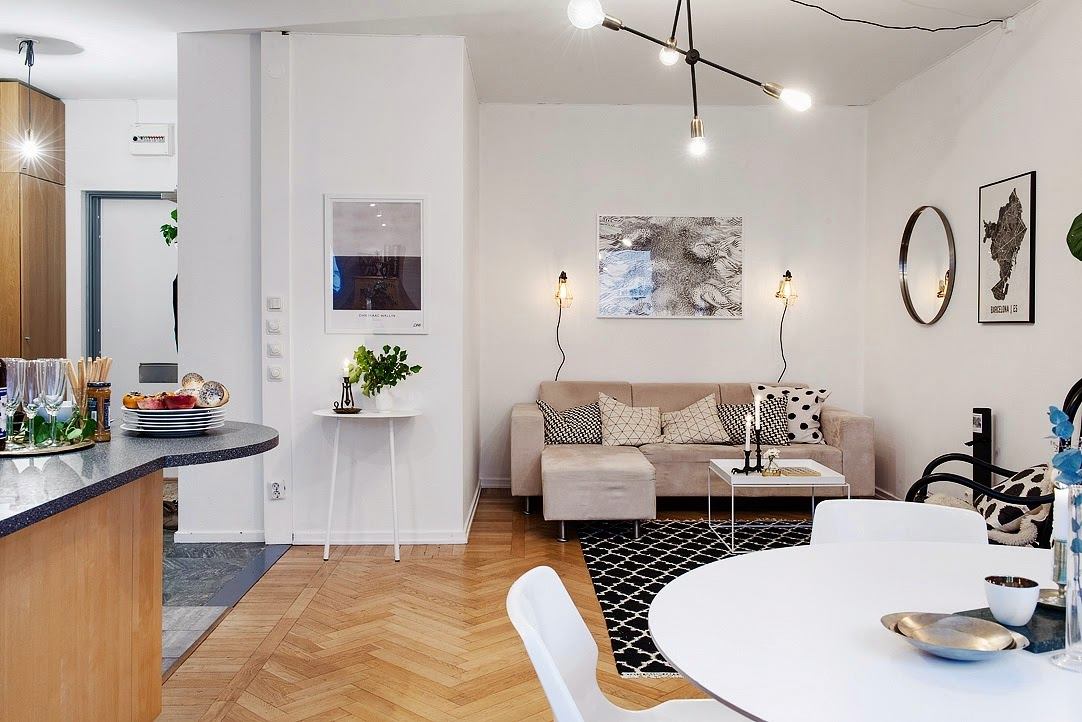
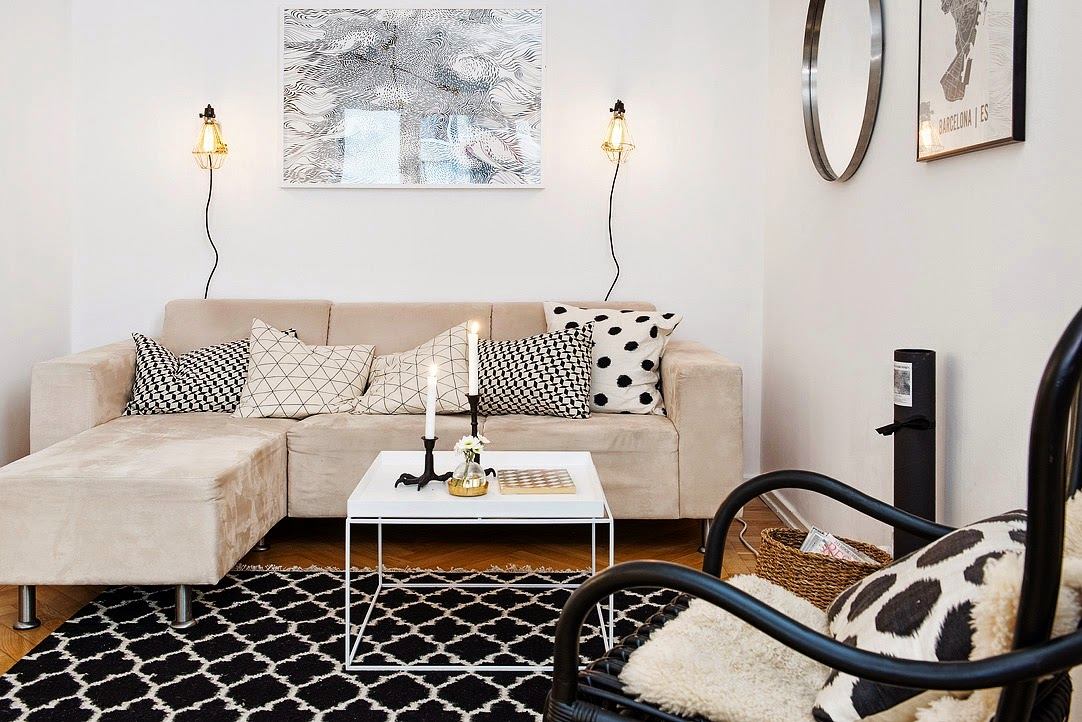
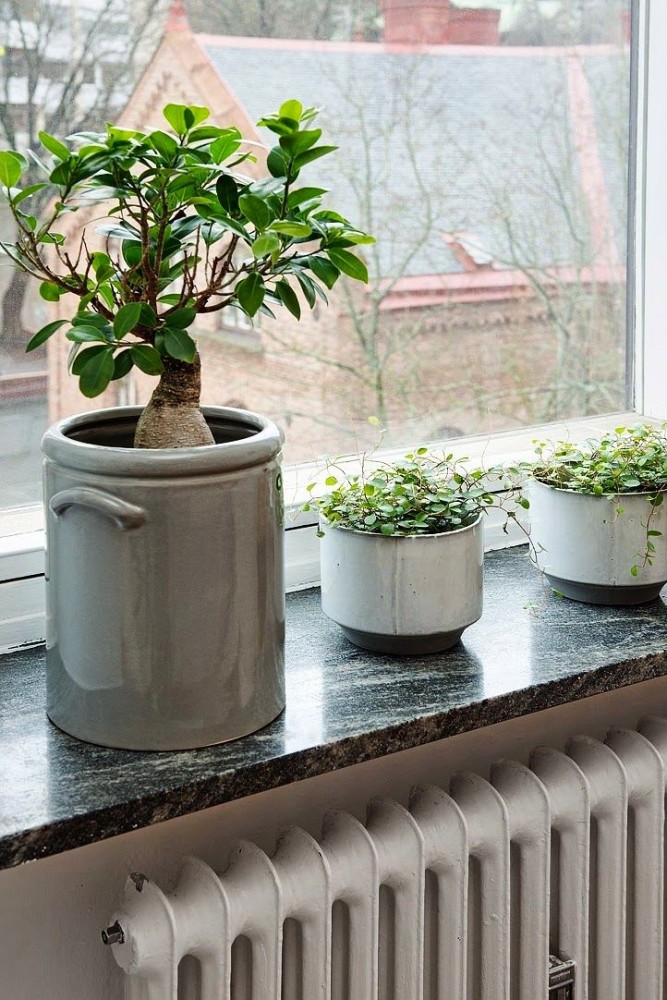

Features of the layout
The main room in this studio was divided into threezones: a living room with an inviting beige sofa, a kitchen made of natural wood and an elegant dining room. Moreover, the cooking zone is not only contrastingly separated by a floor of a completely different color, but also has a mesmerizing apron, which changes its color depending on the lighting. At first glance, it may seem like a black surface, but if you look from a different angle, you can see that the mosaic here is a deep blue. Also, from the living room you can go to the balcony, where you can retire and, while drinking aromatic coffee, enjoy the beautiful panoramic views of the city. 
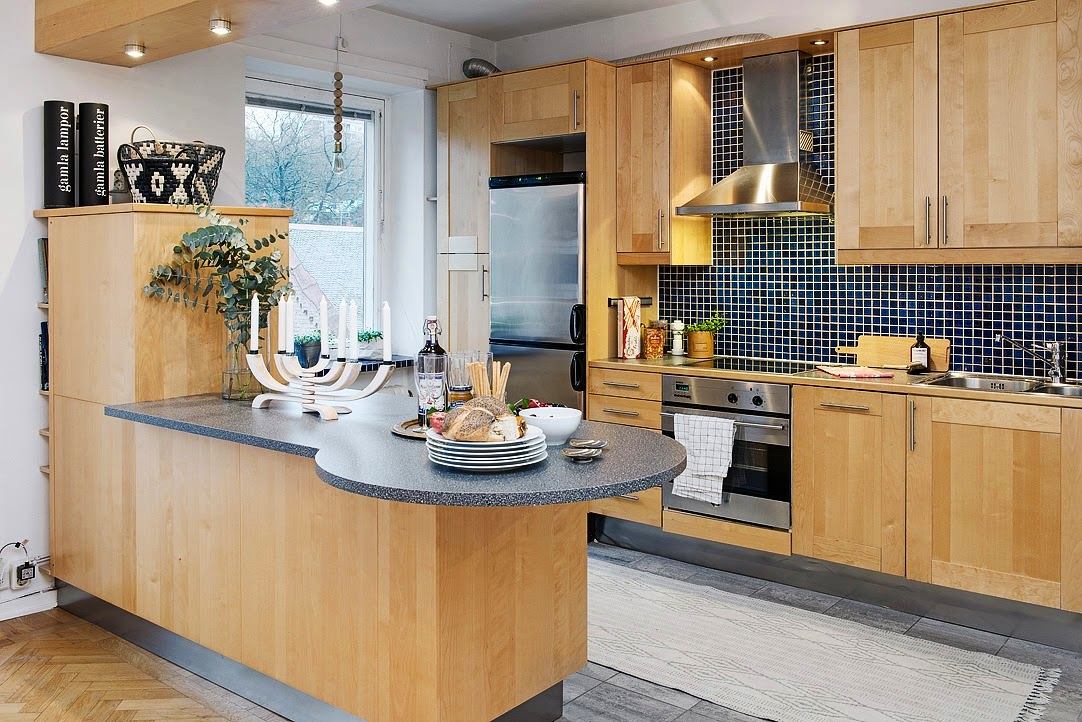
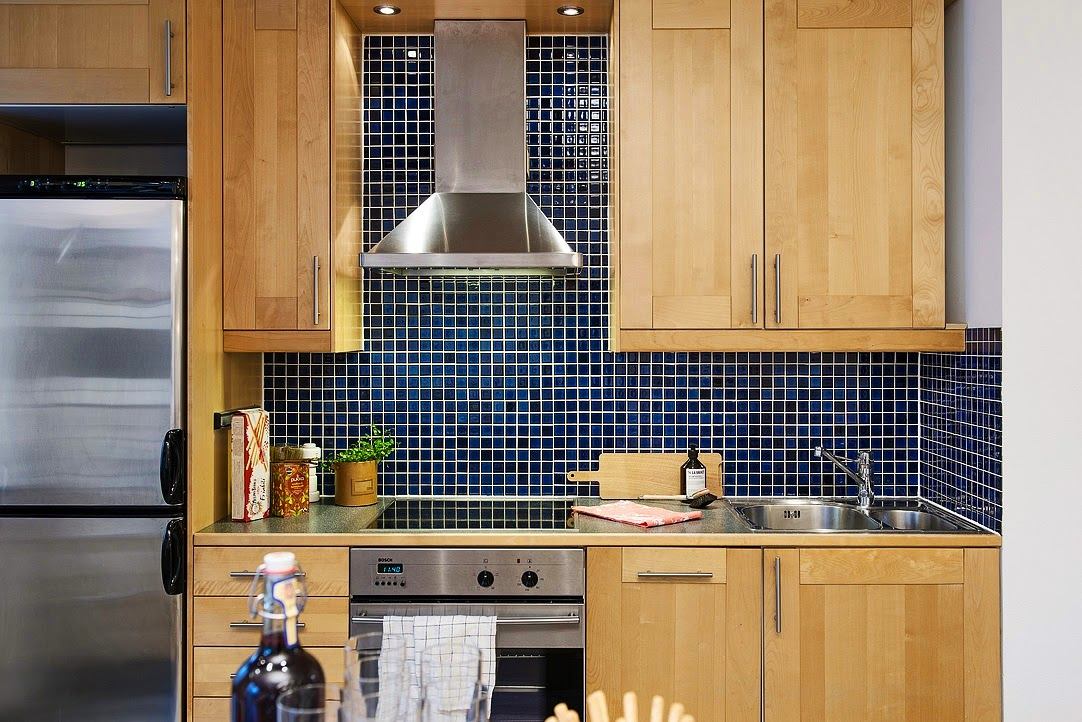
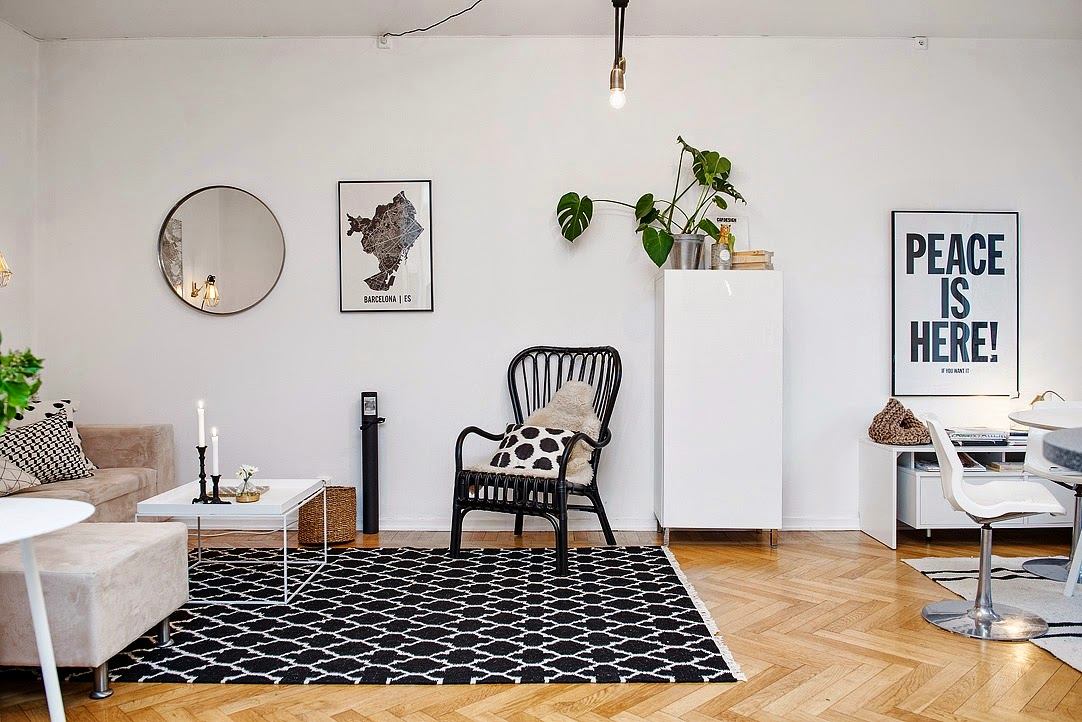
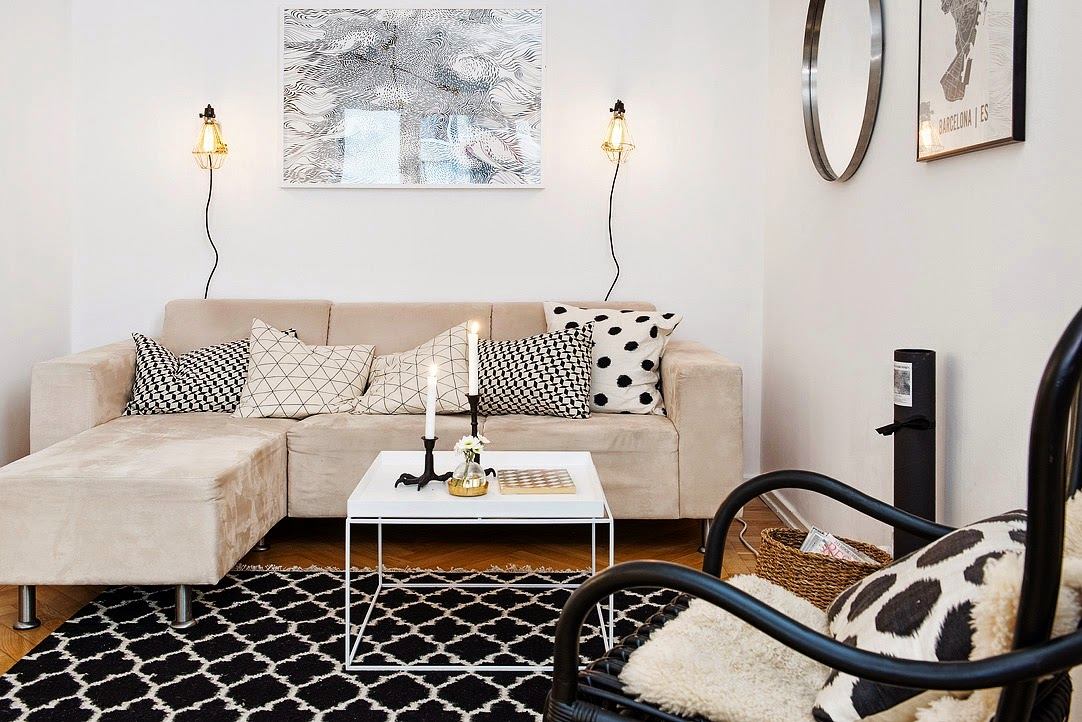 The bedroom in this studio is detached and isa separate room. But its size is so small that almost the entire area was occupied by a one-and-a-half bed. In addition to her, of the furniture, there is only a barely noticeable bedside table and a cozy armchair, where you can, wrapped in a blanket, read your favorite book. The storage space is arranged in a small but very practical dressing room, which, most likely, was originally a pantry and is separated by a curtain. Our opinion: - Despite the small area, the bedroom does not look cramped and uncomfortable. This was achieved thanks to a few simple tricks, after which the space visually increased. First of all, it is the white color of the walls and ceiling, which blurs all boundaries and makes the room brighter and more spacious. Secondly, minimalism. There are no wardrobes, massive furniture - only the most necessary things. Well, the windows, they are completely open and without curtains. This allows you to fill the room with more natural light, which, in turn, makes the room visually larger.
The bedroom in this studio is detached and isa separate room. But its size is so small that almost the entire area was occupied by a one-and-a-half bed. In addition to her, of the furniture, there is only a barely noticeable bedside table and a cozy armchair, where you can, wrapped in a blanket, read your favorite book. The storage space is arranged in a small but very practical dressing room, which, most likely, was originally a pantry and is separated by a curtain. Our opinion: - Despite the small area, the bedroom does not look cramped and uncomfortable. This was achieved thanks to a few simple tricks, after which the space visually increased. First of all, it is the white color of the walls and ceiling, which blurs all boundaries and makes the room brighter and more spacious. Secondly, minimalism. There are no wardrobes, massive furniture - only the most necessary things. Well, the windows, they are completely open and without curtains. This allows you to fill the room with more natural light, which, in turn, makes the room visually larger. 
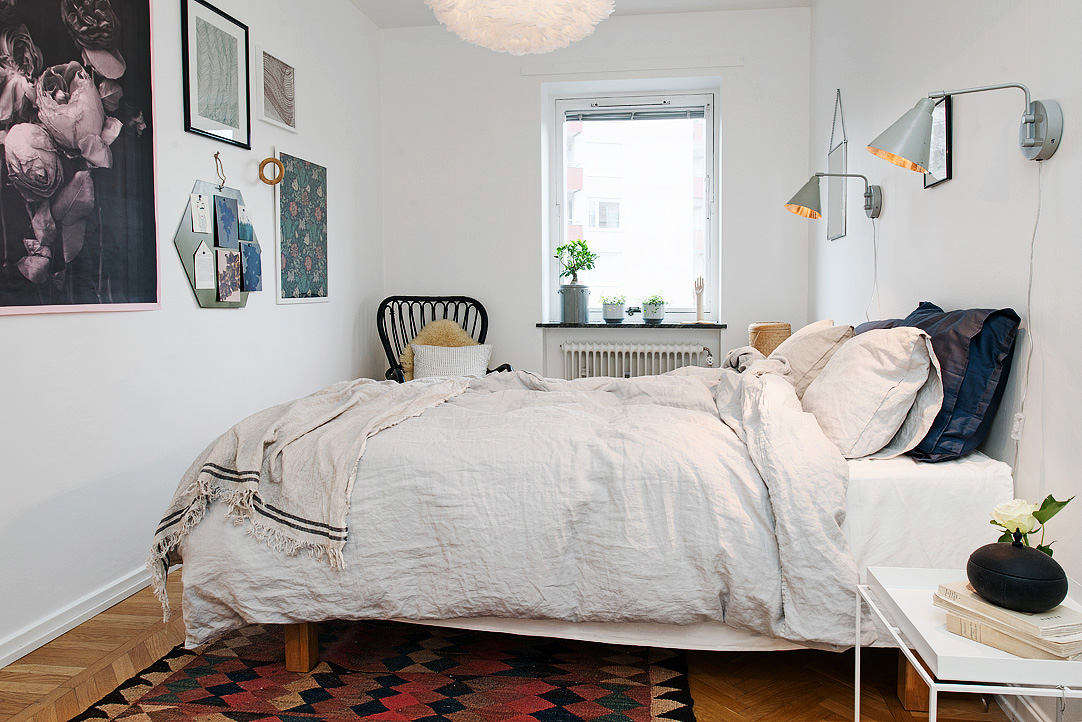
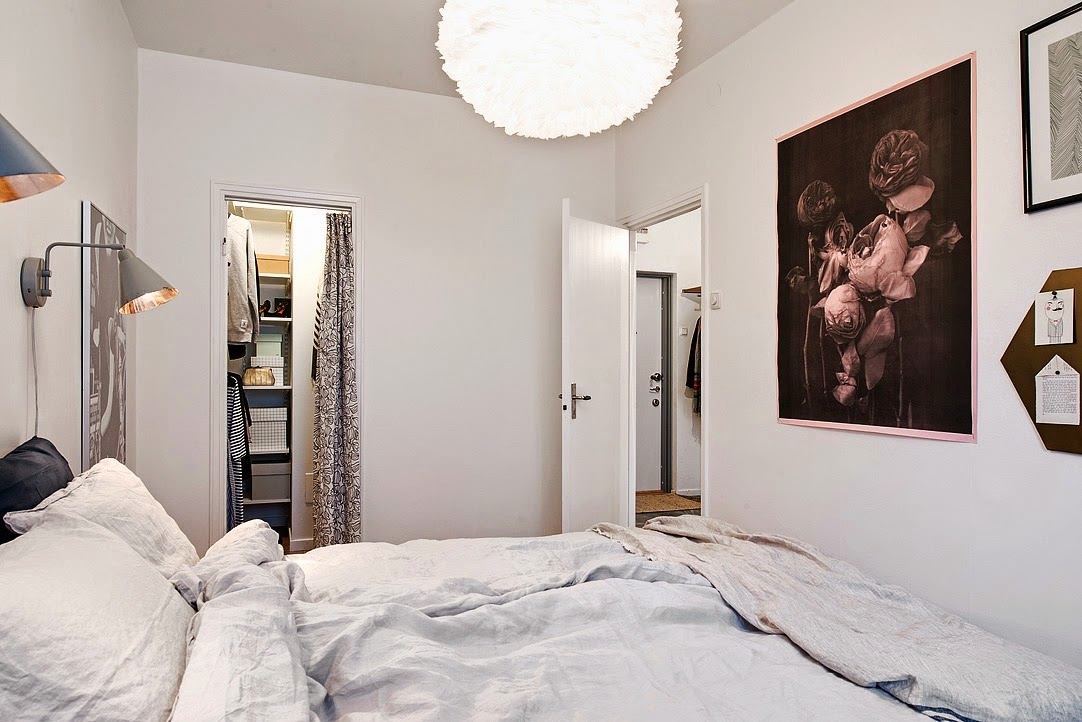
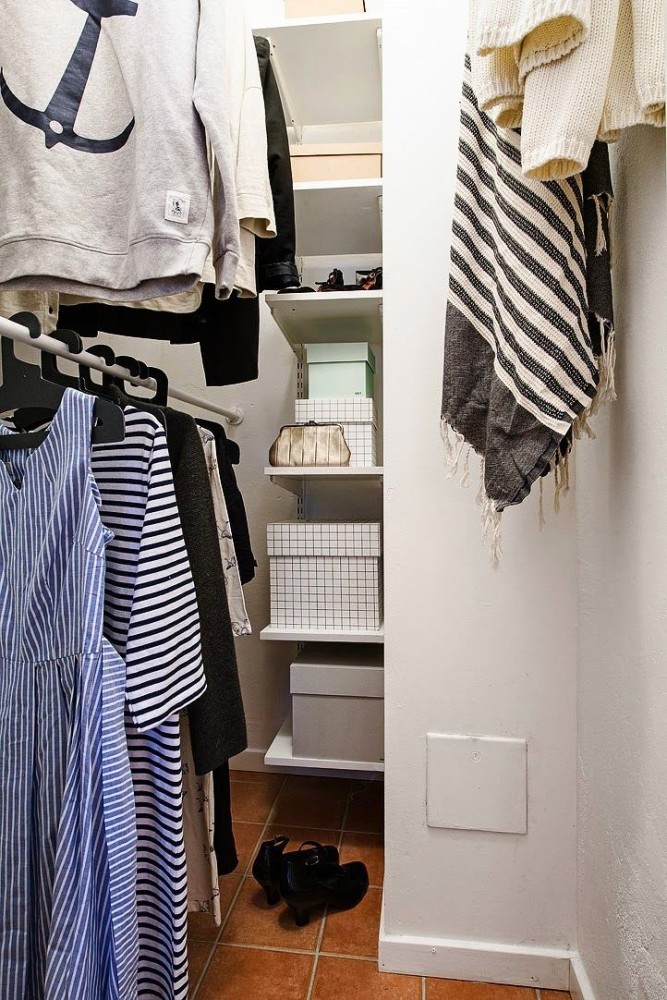
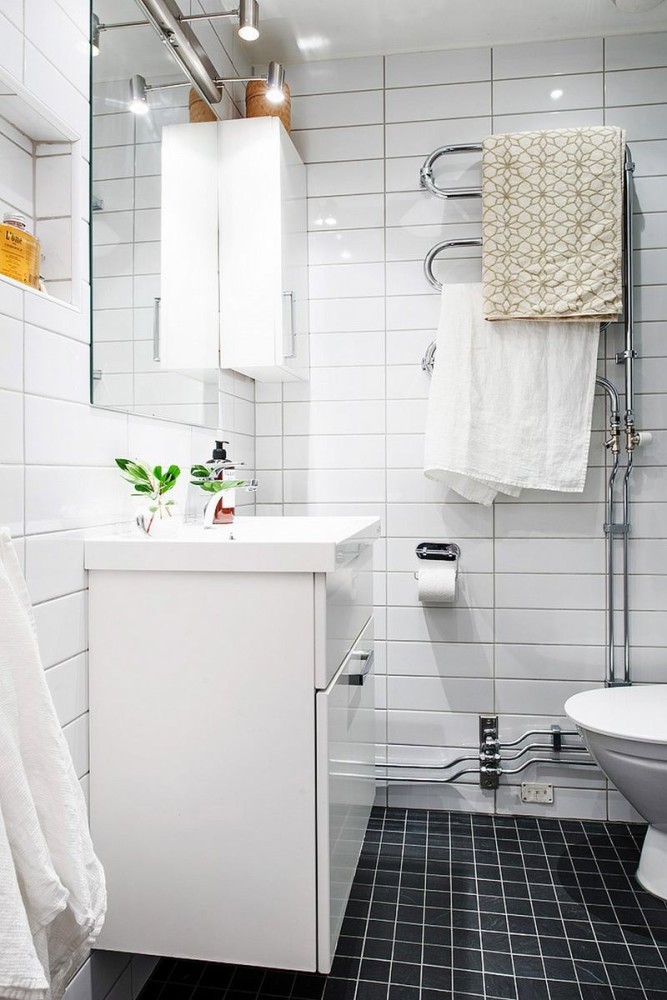
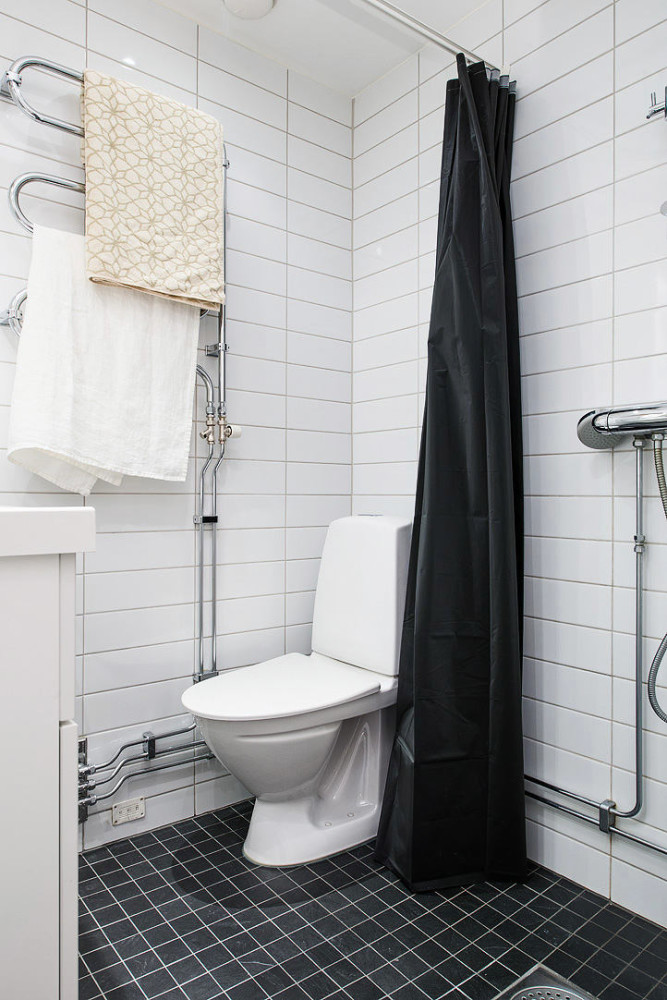 alvhemmakleri.se
alvhemmakleri.se


