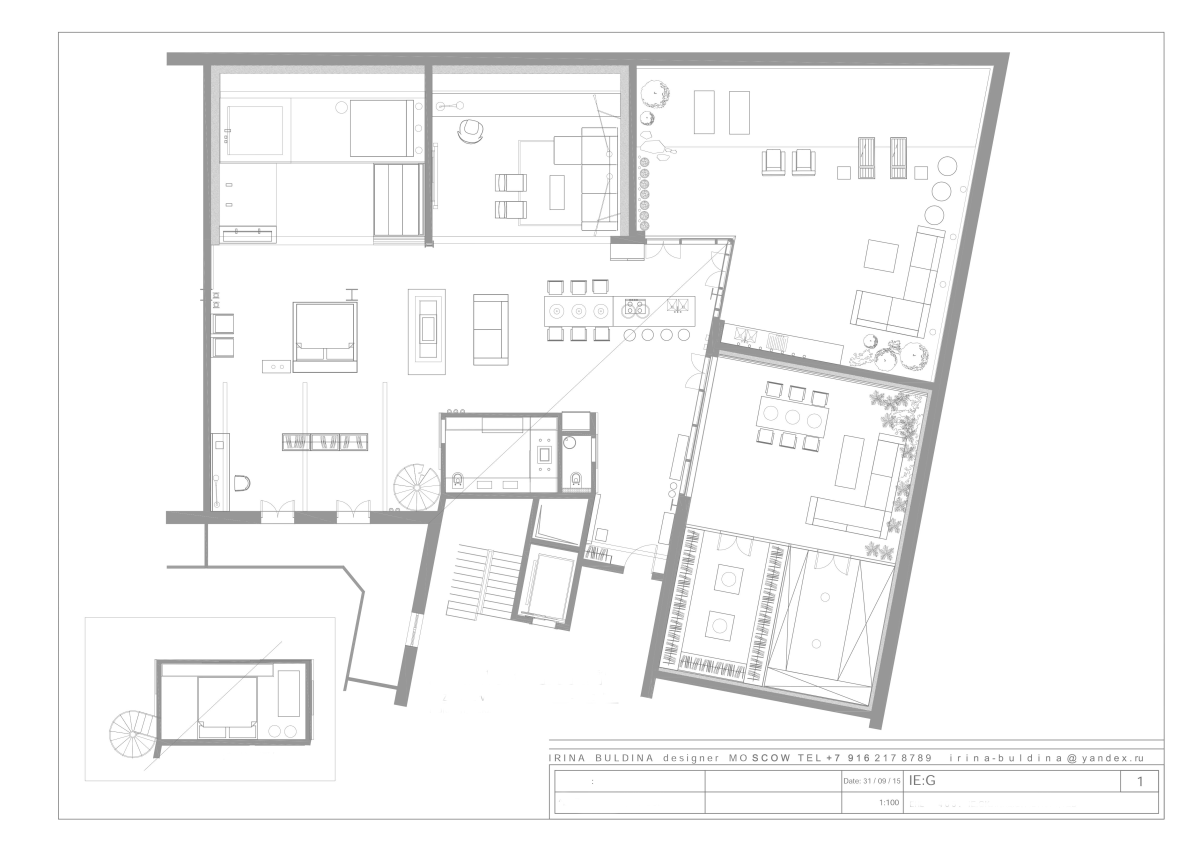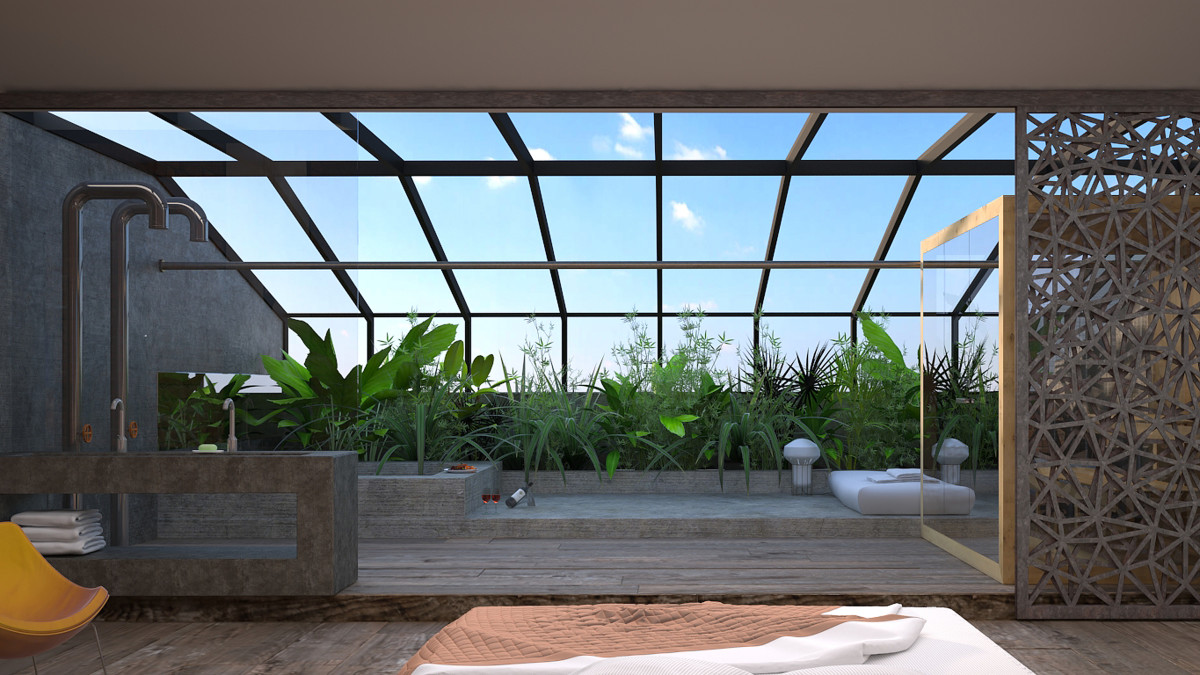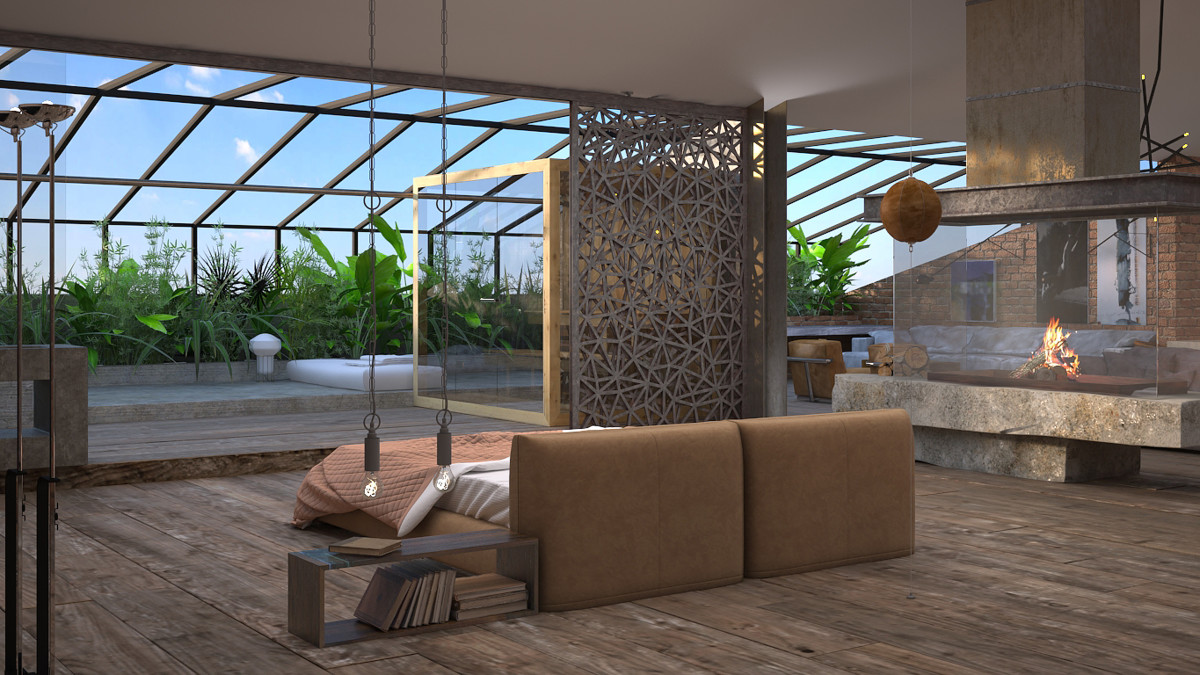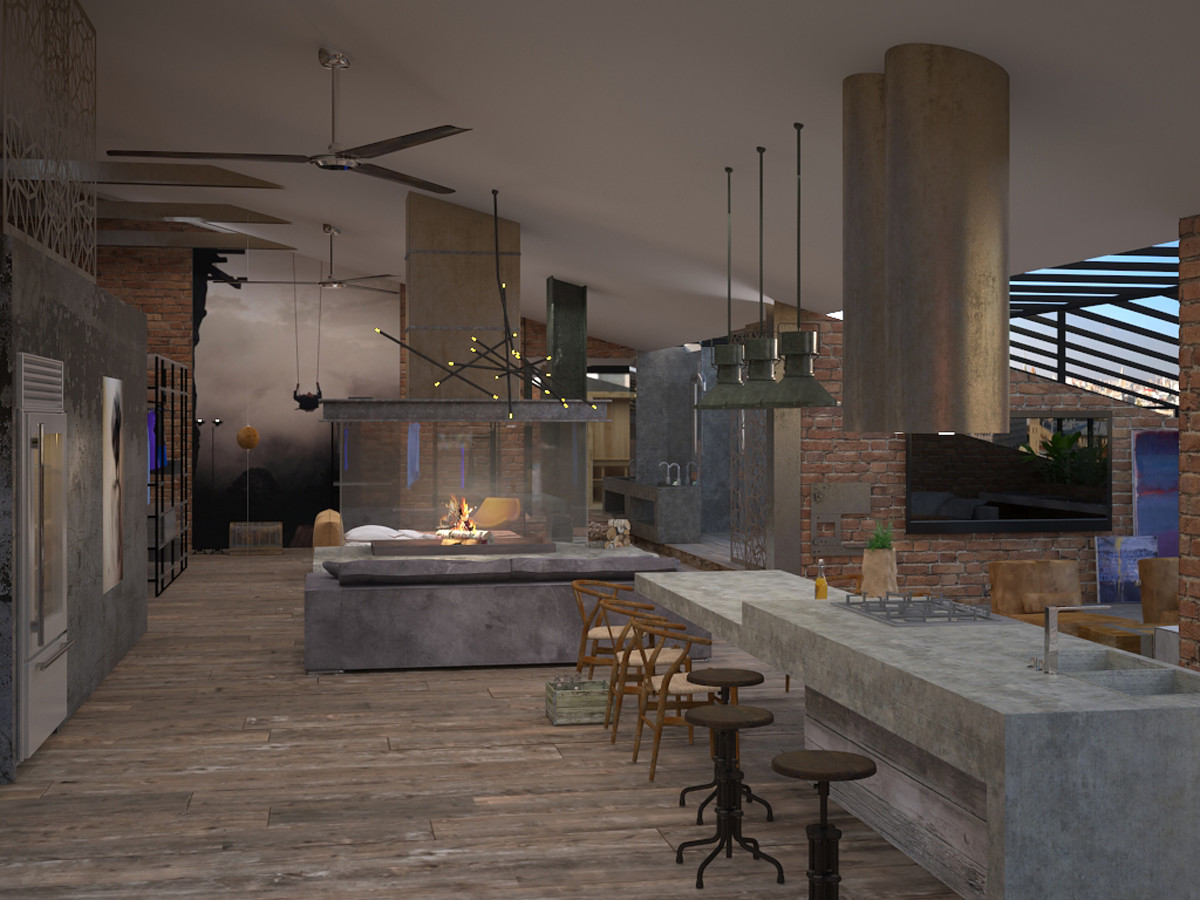Is it possible to fit a modern loft into an old house?with a rich history and an established façade? How to find harmony between the inside and the outside? What do you need to know when furnishing an attic with an open terrace? We look for answers to these questions using the example of a project for a modern apartment under the roof by Irina Buldina Today, the loft is at the peak of popularity. Its target audience is becoming wider and wider: both students and bankers want to decorate their homes in this style. The new project by designer Irina Buldina is an example of a surprisingly organic combination of a fashionable trend with timeless comfort and the architecture of an old building. Read this article to find out how it was born, what to do with four open terraces and where real oases came from in an ordinary Moscow attic. Irina Buldina, designer Graduate of the International School of Design, 15 years of experience, including 3 years as a full-time designer in the Basic Element group. In 2008, she founded the Irina Buldina design studio. Works in the premium segment, deals with private projects and offices. Professional credo: "To create memorable, ergonomically verified spaces in which you want to LIVE. It is pleasant to surprise the customer with your work - to expand the boundaries of his knowledge and taste." facebook.com/profile.php?id=100001758800736 This project does not have a specific customer - it was prepared for a competition from the developer. That is why the designer's imagination was not limited by any conditions, except for one - the result should be a loft-style interior. Among the additional wishes, only the absence of whitewashed walls and rusty pipes was named. Irina Buldina, designer:— I decided that my client is a modern man leading an active lifestyle. In this space, a variety of scenarios and moods have been thought out for him: from secluded meditations and romantic meetings to sports and parties with friends. However, it seems to me that a woman would live within these walls with no less pleasure. The potential interior location was an old house in the very center of Moscow — on the Boulevard Ring. This is a real architectural monument, which was taken for restoration with the subsequent construction of an additional floor. Irina chose an apartment under the roof for the work. In the developer's project, there are open terraces along the entire perimeter of the apartment along the ceiling line. Considering that a real buyer is unlikely to need so much "street" and it would be more rational to increase the usable area, it was decided to take three terraces into the residential insulated area. The glazing structure of the terraces should harmoniously fit into the already formed image of the building.
Irina Buldina, designer:— I decided that my client is a modern man leading an active lifestyle. In this space, a variety of scenarios and moods have been thought out for him: from secluded meditations and romantic meetings to sports and parties with friends. However, it seems to me that a woman would live within these walls with no less pleasure. The potential interior location was an old house in the very center of Moscow — on the Boulevard Ring. This is a real architectural monument, which was taken for restoration with the subsequent construction of an additional floor. Irina chose an apartment under the roof for the work. In the developer's project, there are open terraces along the entire perimeter of the apartment along the ceiling line. Considering that a real buyer is unlikely to need so much "street" and it would be more rational to increase the usable area, it was decided to take three terraces into the residential insulated area. The glazing structure of the terraces should harmoniously fit into the already formed image of the building. Irina Buldina, designer:— I didn’t get hung up on a 100% loft — there is none within these walls by definition. We all know that a loft is originally an industrial building adapted for housing, so I was guided primarily by my feelings: I did what these walls “asked for”. I supported the loft style with the layout of the apartment: I maximally preserved a single space without walls and partitions, leaving only semantic zoning. The terraces deserve special attention. In my project, two of them — 44 m2 and 41 m2 — after insulation and equipping with triple glazing became living rooms in the open air, forming a living room and a spa area. Another terrace — 87 m2 — is proposed to be used as a summer glazed one. In addition, this terrace has two insulated rooms of 18 m2 each, which can be used as dressing rooms or as utility rooms (for example, as a place for winter storage of summer equipment from the open terrace). On the large corner open terrace - 106 m2 - a barbecue area, sofa groups, a summer kitchen, a lawn, sun loungers, exercise machines, green spaces and a rock garden are planned. Along the perimeter, the open terrace is equipped with drains for waste water. On the terraces allocated for living space, so-called oasis zones have been developed - plantings of indoor plants.
Irina Buldina, designer:— I didn’t get hung up on a 100% loft — there is none within these walls by definition. We all know that a loft is originally an industrial building adapted for housing, so I was guided primarily by my feelings: I did what these walls “asked for”. I supported the loft style with the layout of the apartment: I maximally preserved a single space without walls and partitions, leaving only semantic zoning. The terraces deserve special attention. In my project, two of them — 44 m2 and 41 m2 — after insulation and equipping with triple glazing became living rooms in the open air, forming a living room and a spa area. Another terrace — 87 m2 — is proposed to be used as a summer glazed one. In addition, this terrace has two insulated rooms of 18 m2 each, which can be used as dressing rooms or as utility rooms (for example, as a place for winter storage of summer equipment from the open terrace). On the large corner open terrace - 106 m2 - a barbecue area, sofa groups, a summer kitchen, a lawn, sun loungers, exercise machines, green spaces and a rock garden are planned. Along the perimeter, the open terrace is equipped with drains for waste water. On the terraces allocated for living space, so-called oasis zones have been developed - plantings of indoor plants. Irina Buldina, designer: - Privacy:open space, meditative photos, stars, open sky above. Fireplace and spa areas. Romantic mood is the main purpose of this apartment. Everything here is imbued with romance! And if your soul asks for a holiday, all the delights of a secluded life can be shared in pleasant company: both the interior space of the living room and the open terrace are always ready to receive guests. The apartment has all the conditions for receiving guests: a spacious living room, a sofa in front of a modern fireplace and, of course, a lot of free space. And in the summer, you can throw parties for a fairly large company on the open terrace. The fireplace, in addition to a cozy color, has the function of dividing the space: it separates the common area from the private one. You can contemplate the beauty of a live fire from any point. But, of course, the best places will be in the immediate vicinity, on both sides of the fireplace: this is a sofa and.
Irina Buldina, designer: - Privacy:open space, meditative photos, stars, open sky above. Fireplace and spa areas. Romantic mood is the main purpose of this apartment. Everything here is imbued with romance! And if your soul asks for a holiday, all the delights of a secluded life can be shared in pleasant company: both the interior space of the living room and the open terrace are always ready to receive guests. The apartment has all the conditions for receiving guests: a spacious living room, a sofa in front of a modern fireplace and, of course, a lot of free space. And in the summer, you can throw parties for a fairly large company on the open terrace. The fireplace, in addition to a cozy color, has the function of dividing the space: it separates the common area from the private one. You can contemplate the beauty of a live fire from any point. But, of course, the best places will be in the immediate vicinity, on both sides of the fireplace: this is a sofa and. Another element of the loft style:The dressing area is located behind the headboard and consists of free-standing cabinet frames, which also serve as a screen from the windows to the courtyard. Between the dressing area and the headboard there is an open space, in which there is a small punching bag to keep the owner in shape. The bed offers a picturesque view: an open bathroom with a juicy oasis and a starry sky. Sliding partitions serve for zoning: depending on the mood, they can separate the spa terrace area so that the sun's rays do not wake you up in the morning. Perforated partitions also function as night curtains. They also fill the space with intricate shadows and sunbeams.
Another element of the loft style:The dressing area is located behind the headboard and consists of free-standing cabinet frames, which also serve as a screen from the windows to the courtyard. Between the dressing area and the headboard there is an open space, in which there is a small punching bag to keep the owner in shape. The bed offers a picturesque view: an open bathroom with a juicy oasis and a starry sky. Sliding partitions serve for zoning: depending on the mood, they can separate the spa terrace area so that the sun's rays do not wake you up in the morning. Perforated partitions also function as night curtains. They also fill the space with intricate shadows and sunbeams. There is a spacious sauna on the spa terrace.with panoramic glazing, and two colorful shower "pipes" support the urban theme. The large bathtub is cast from concrete using modern technologies. The enclosing structure for plants is also made of concrete. Behind the sauna on the floor there is a massive multifunctional mattress for relaxation after the sauna, massage or regular daytime rest. The kitchen is also located in a single open space and is made in the form of an island, smoothly turning into a massive tabletop of a dining table without legs. The tabletop is held by a slab of natural stone.
There is a spacious sauna on the spa terrace.with panoramic glazing, and two colorful shower "pipes" support the urban theme. The large bathtub is cast from concrete using modern technologies. The enclosing structure for plants is also made of concrete. Behind the sauna on the floor there is a massive multifunctional mattress for relaxation after the sauna, massage or regular daytime rest. The kitchen is also located in a single open space and is made in the form of an island, smoothly turning into a massive tabletop of a dining table without legs. The tabletop is held by a slab of natural stone. Irina Buldina, designer:— Although the loft implies a single large space, small secluded places in the apartment are still provided. Thus, along the highest wall there is a two-level space (two bathrooms), a small guest bathroom on the hallway side and a second bathroom. An additional secluded bedroom is located on the mezzanine.
Irina Buldina, designer:— Although the loft implies a single large space, small secluded places in the apartment are still provided. Thus, along the highest wall there is a two-level space (two bathrooms), a small guest bathroom on the hallway side and a second bathroom. An additional secluded bedroom is located on the mezzanine.
Rooftop Apartment: Loft in an Old Moscow Building – etk-fashion.com



