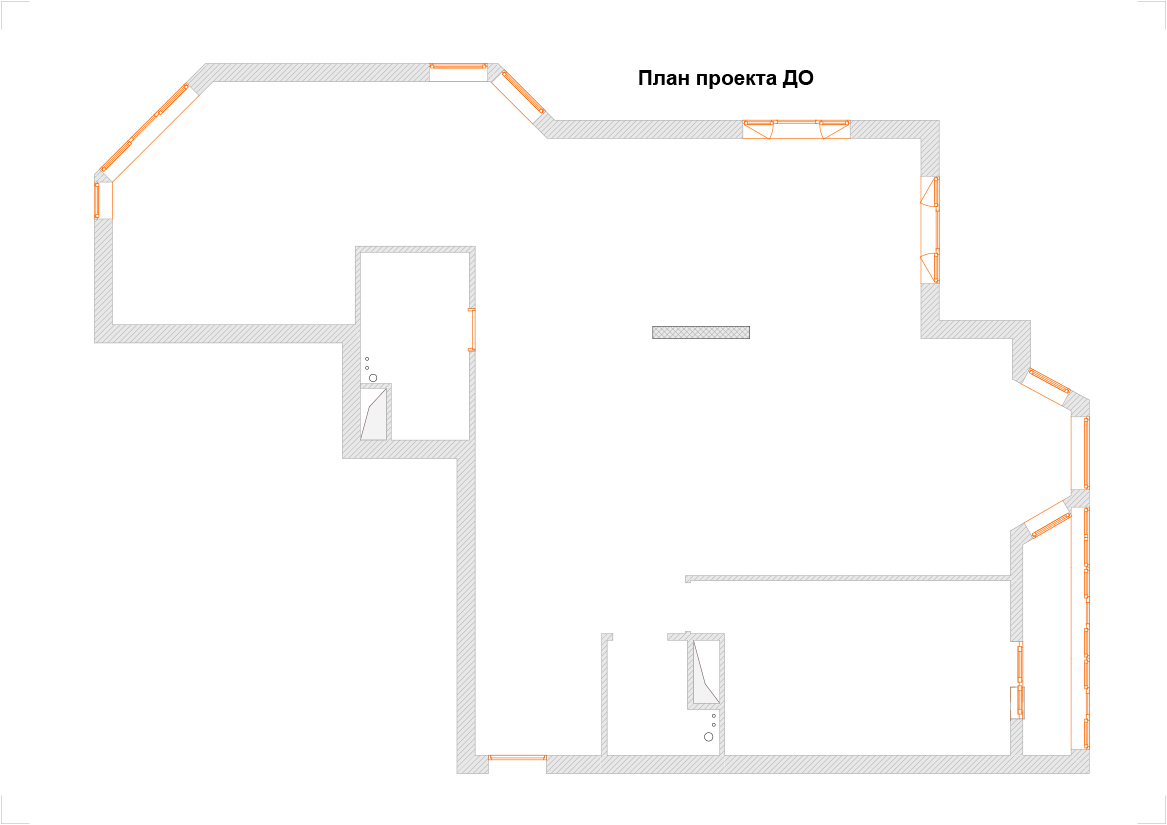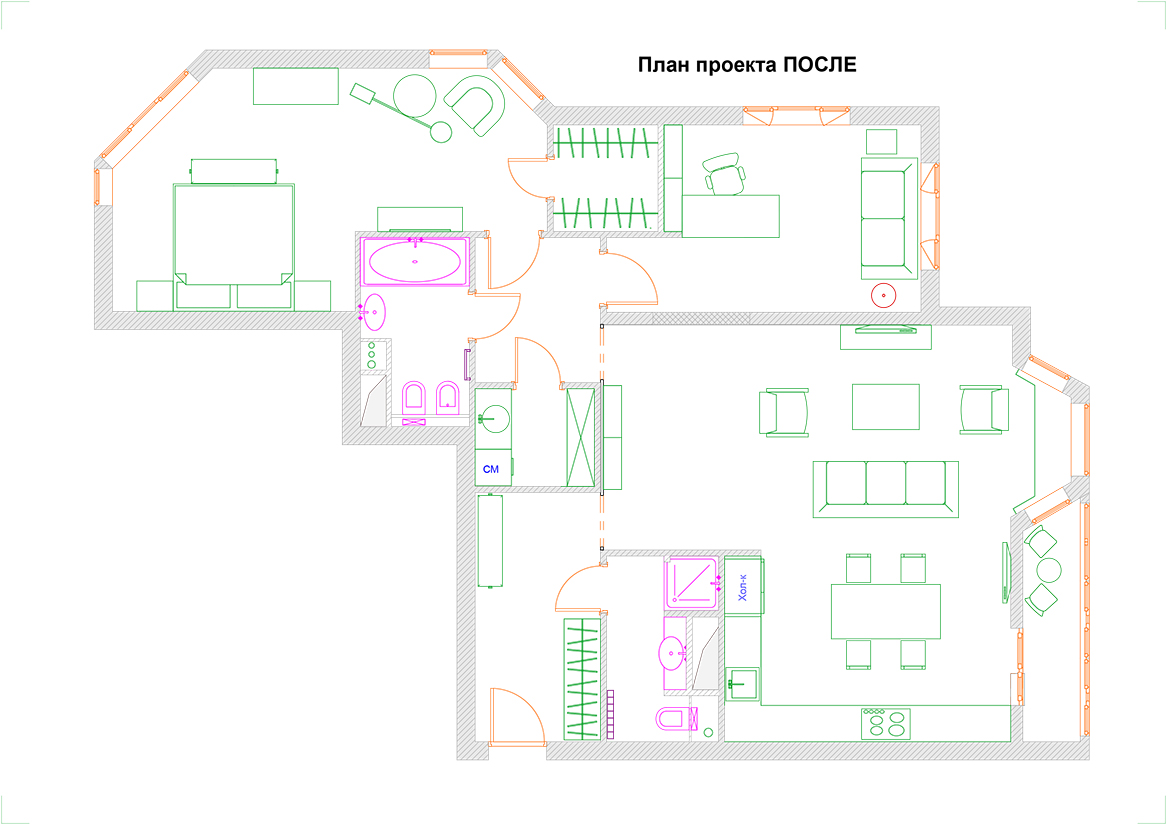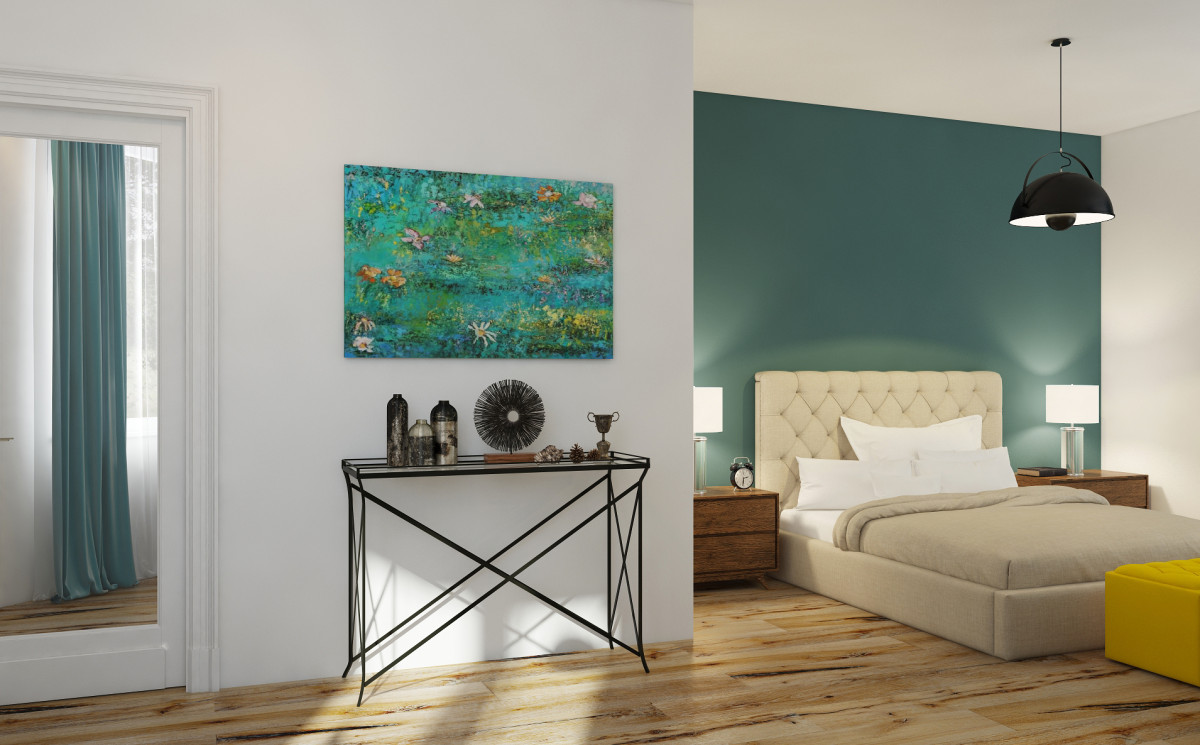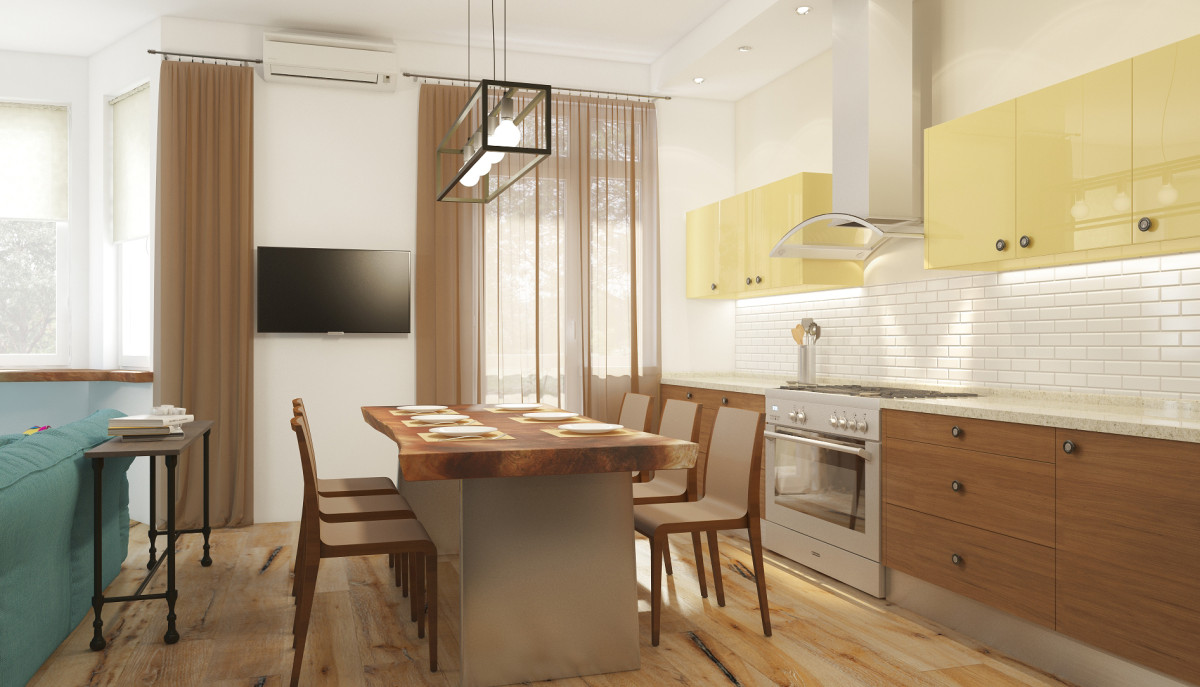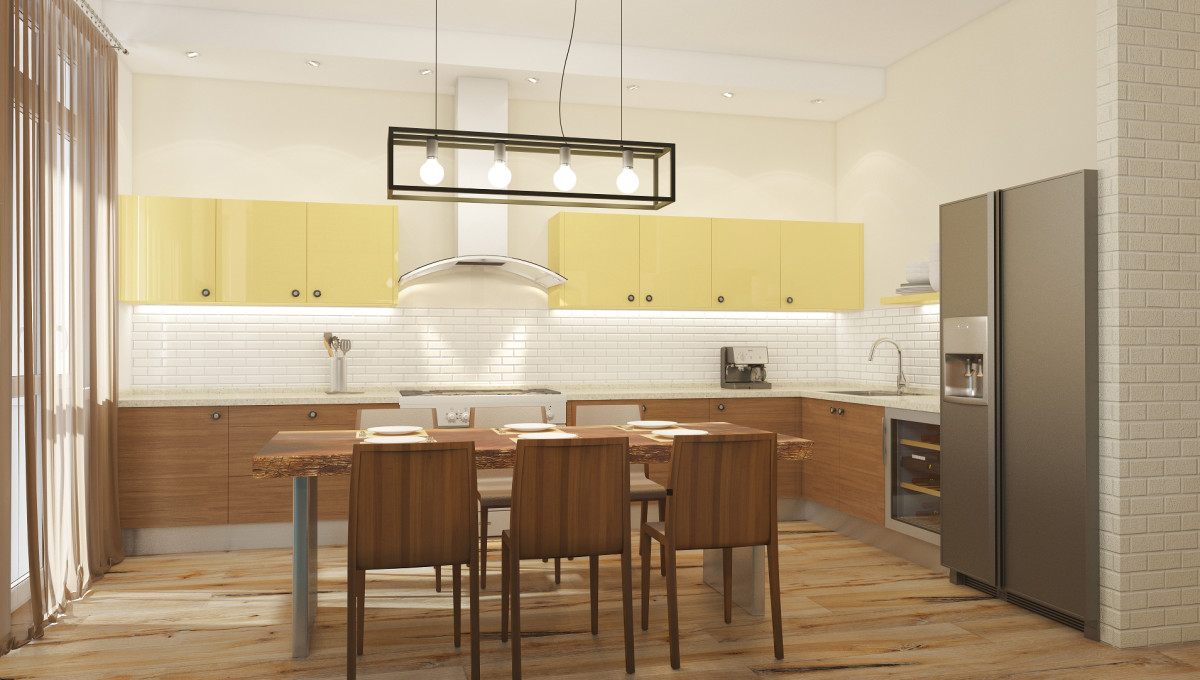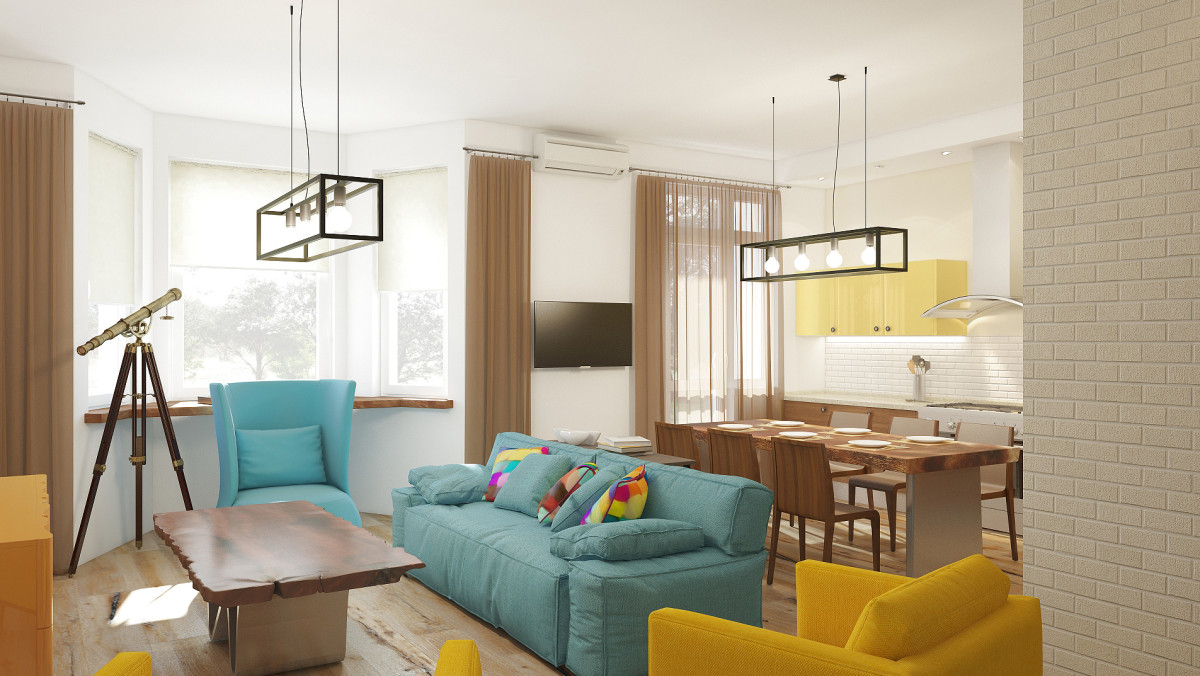Do you want to create a bright unusual interior in the styleloft? Today we will show you a good example of how this can be done in an ordinary apartment. And the plans of the apartment before and after will help you find a competent solution for zoning. The apartment is located in Moscow, in the residential complex "Ordinary Miracle". The customers are a middle-aged married couple who love to receive guests. The owner is a successful lawyer who works a lot at home, so the need arose for a full-fledged office in the apartment. Alexander Krivov Alexander Krivov until 2009 worked in large companies in the field of construction and real estate, in parallel doing interior design. In 2009, he received an education in interior design at the London KLC School of Design, after which he created his own studio Golden Silk Interiors. Works in different styles both in Russia and abroad. goldensilk.ru Customers have purchased an open-plan apartment in a new building. The main wishes for the future layout were the obligatory presence of two full bathrooms. One has a bathtub, and the other has a shower area. The apartment also has a laundry room, a master bedroom and a separate office that can function as a guest bedroom. 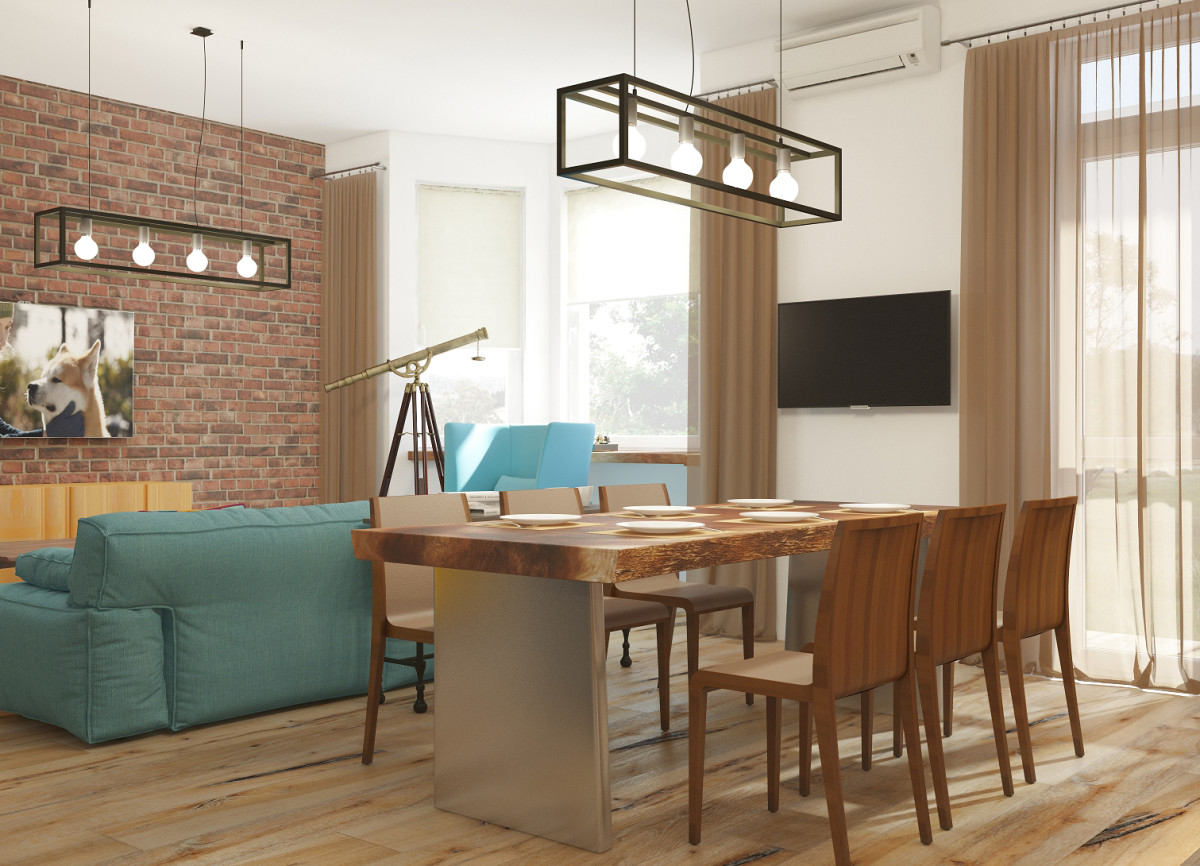 The interior of the apartment is harmoniousA combination of natural materials - wood, metal, glass and stone. These elements can be observed in the models of tables in the kitchen-living room, the decoration of a part of the wall in the bathroom, the decoration of walls and mirrors.
The interior of the apartment is harmoniousA combination of natural materials - wood, metal, glass and stone. These elements can be observed in the models of tables in the kitchen-living room, the decoration of a part of the wall in the bathroom, the decoration of walls and mirrors.  Custom made furniture:
Custom made furniture:
- Console for bedroom and living room;
- Banquettes for the bedroom and hallway;
- Shelving in the office and living room;
- Carved mirror panel in the office;
- Mirror wall in the metal fringing in the living room;
- All interior doors with a height of 230 cm;
- An inner lining on the front door;
- Mirror in the frame in the bedroom.
- Kitchen - Varenna-Poliform;
- Stove and fridge - Smeg;
- Wine cabinet - Liebherr.
- Brick tile - White hills;
- Paints - Dulux Diamond;
- Flooring - engineering board Finex Floors.
- Brick tile - White hills;
- Ceiling spots - Lucide factory;
- Bedroom floor lamp - Flos Arco.
 In the hallway and bedroom, paint is applied over the tile.
In the hallway and bedroom, paint is applied over the tile.  Cabinet
Cabinet
- Shelving - on order;
- Mirror panel - to order;
- Ceiling lights - Lucide;
- Floor lamp - Eichholtz.

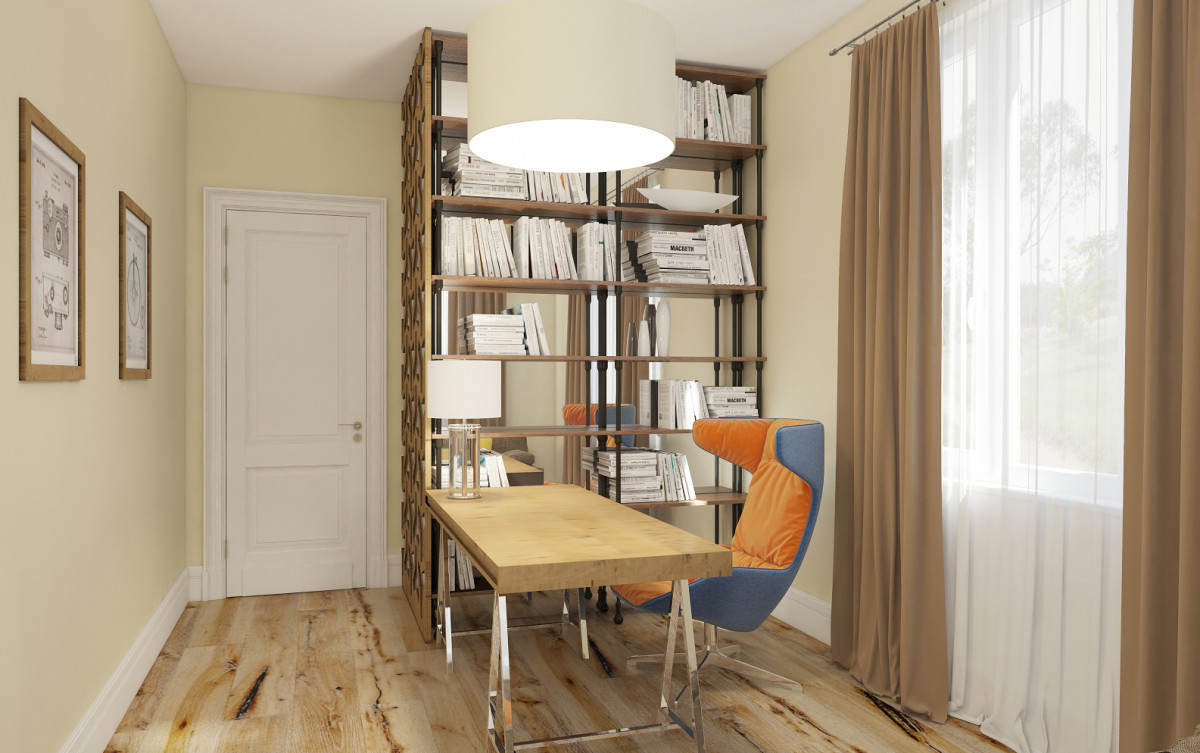 In the office on the walls there is a strict schedule. This, according to the designer, should be adjusted to the working mood.
In the office on the walls there is a strict schedule. This, according to the designer, should be adjusted to the working mood. 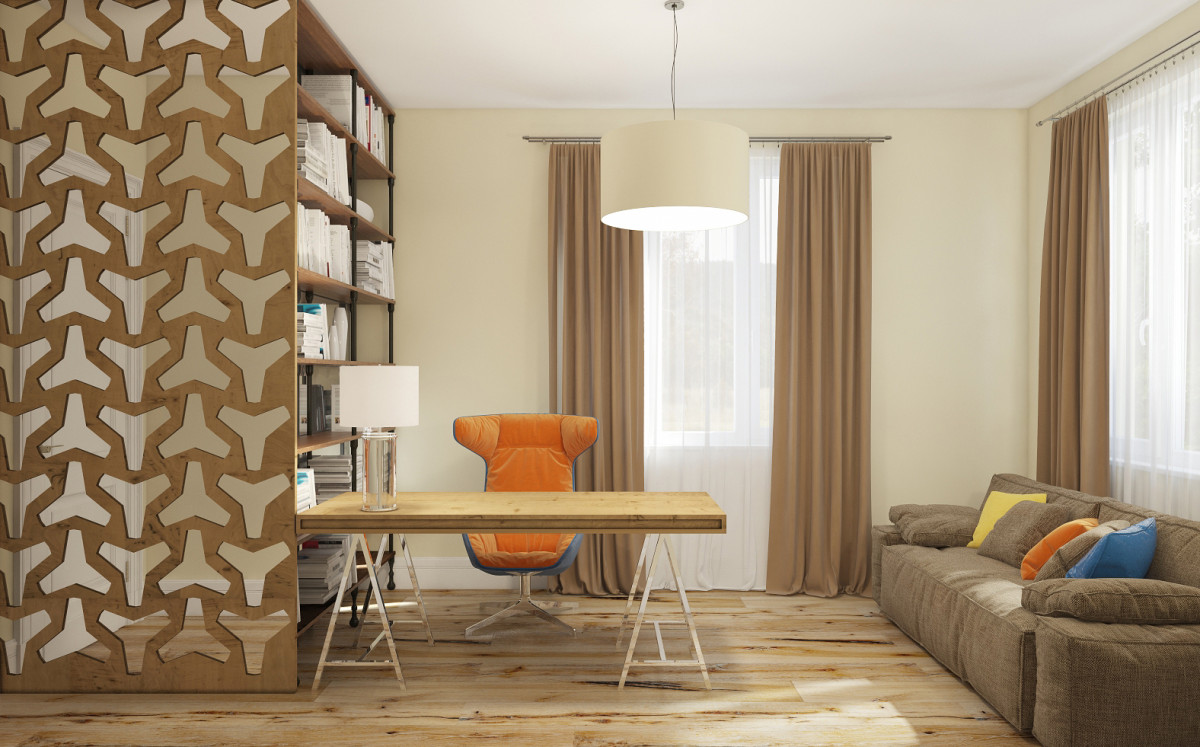
 Bathroom
Bathroom
- Tiles on the walls - Metro, the series "Paris";
- On the floor - metlakhskaya tile "hexahedrons";
- Sanitary engineering - Laufen Pro New.

 In the hallway was chosen a more dynamic, bright painting, which is also combined with the general concept of premises.
In the hallway was chosen a more dynamic, bright painting, which is also combined with the general concept of premises. 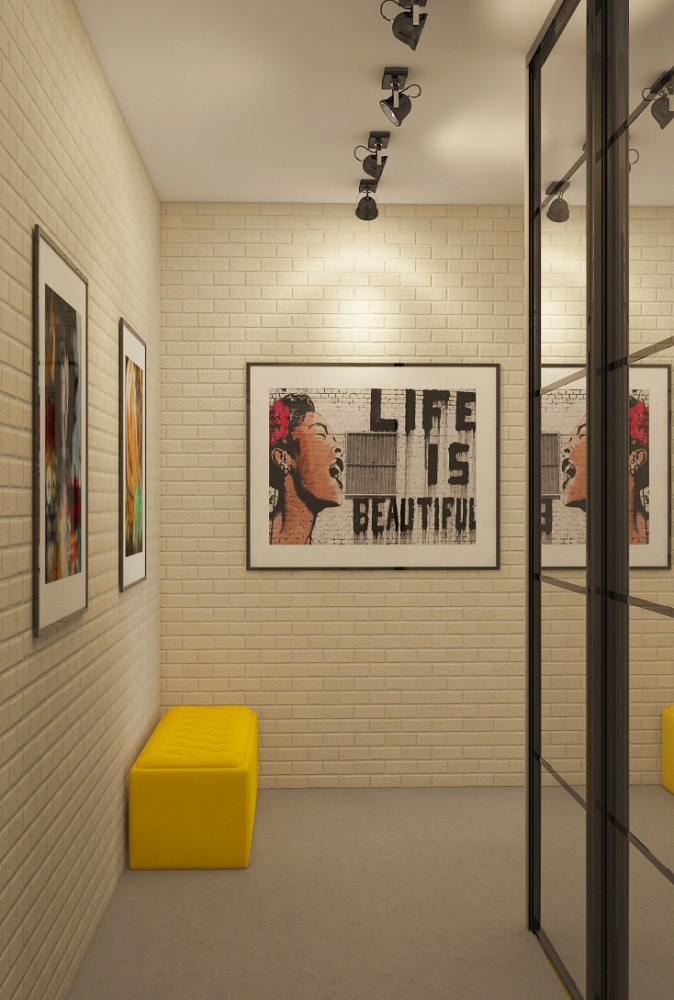 And for curious readers who, perhaps, have learned useful ideas for themselves and are interested in design solutions, we publish the project plans before and after.
And for curious readers who, perhaps, have learned useful ideas for themselves and are interested in design solutions, we publish the project plans before and after. 