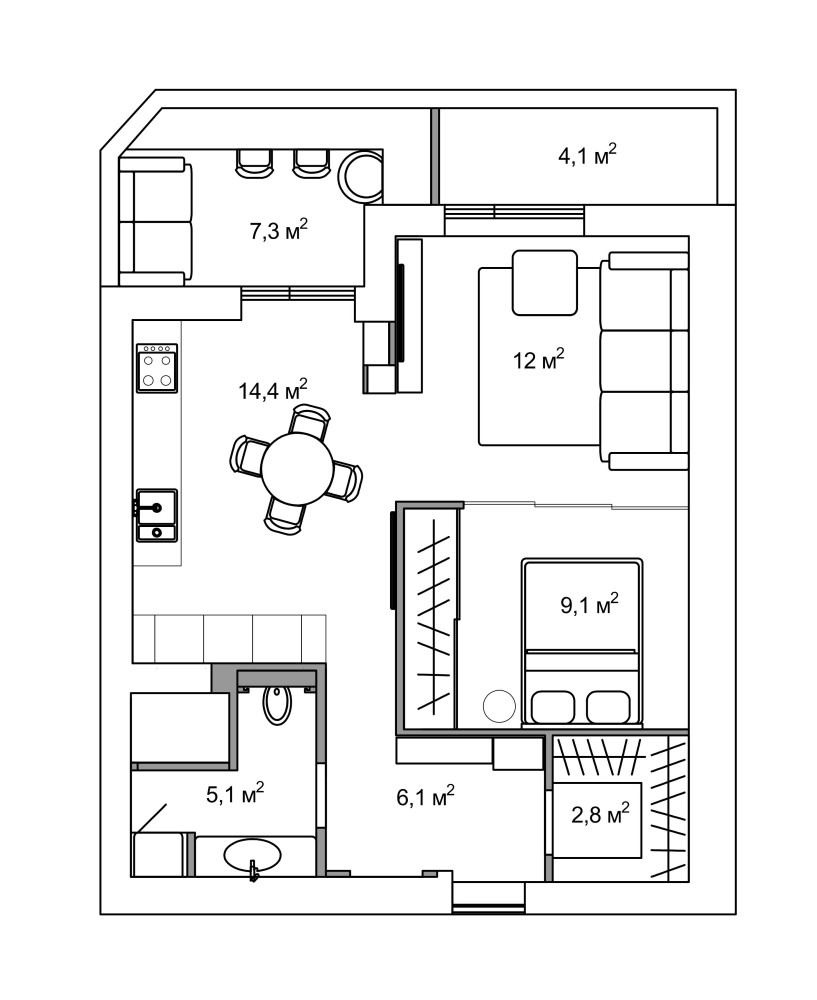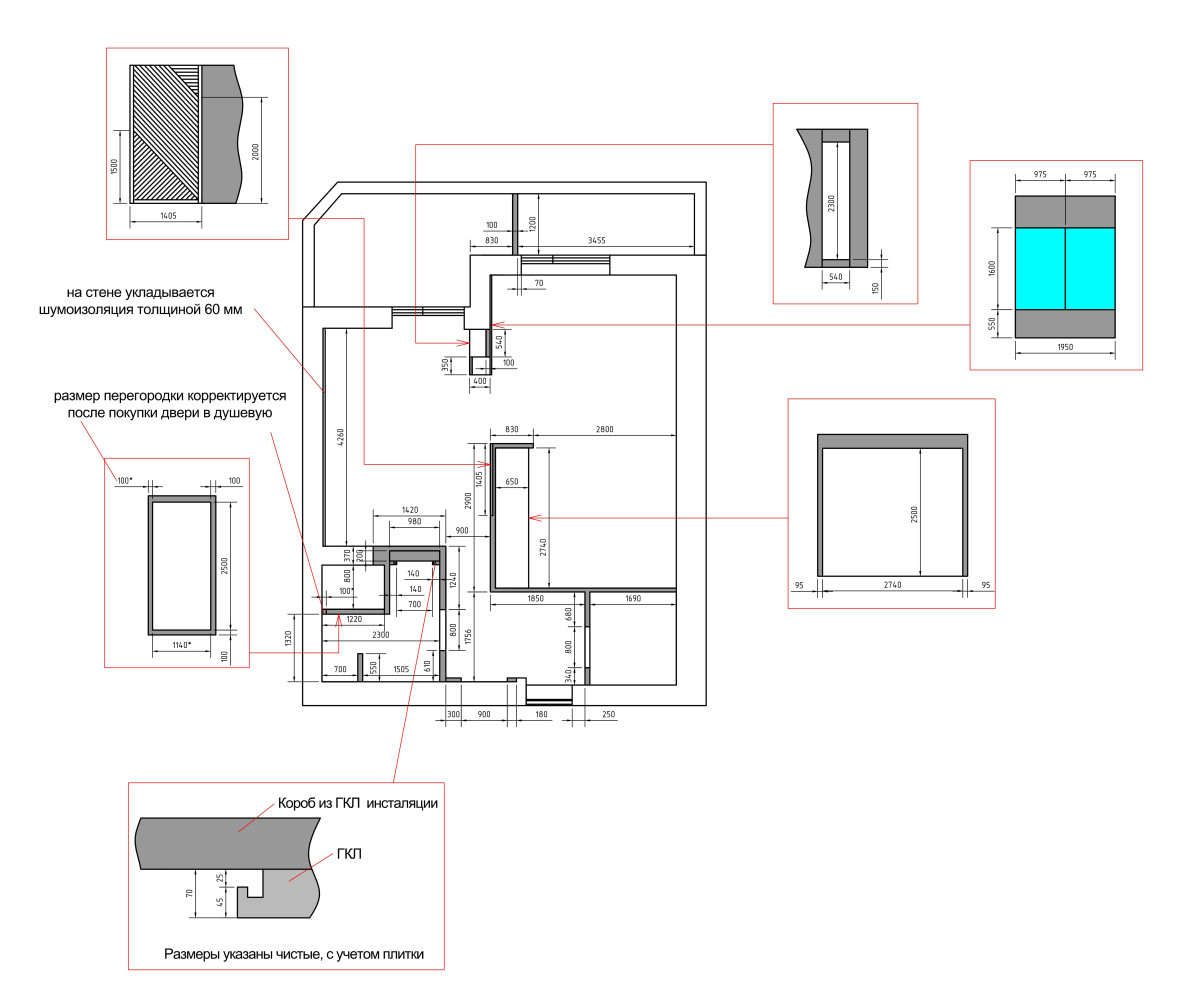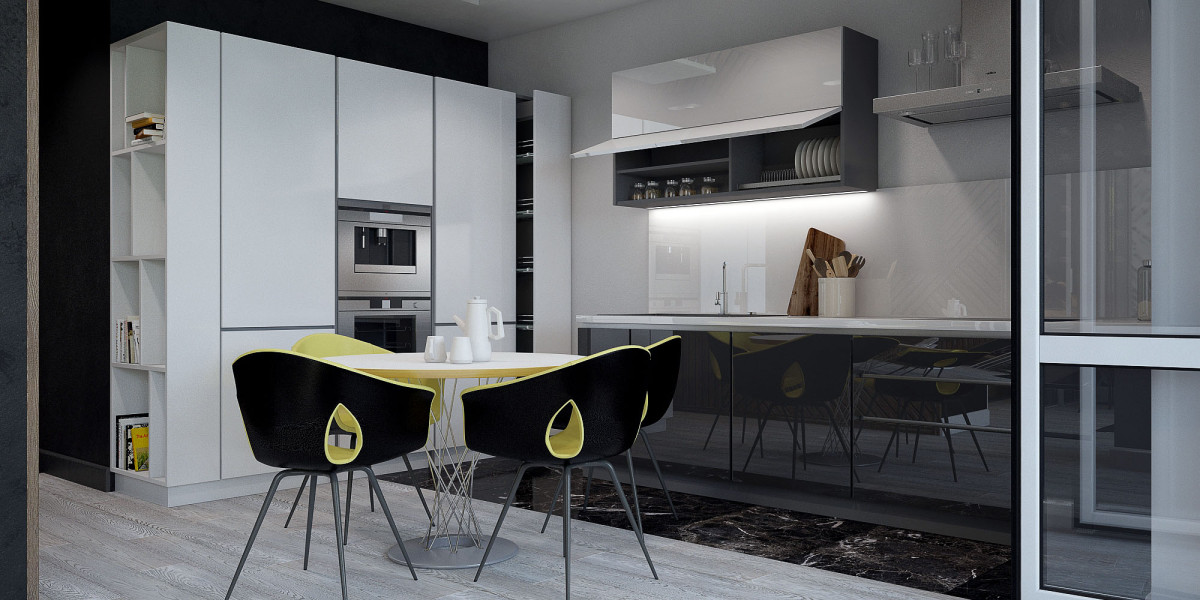Maybe you want to decorate your apartment inminimalism style? Or just still can't decide on the future interior of your home? It doesn't matter. In any case, you should take a look at the apartment in the southeast of the capital, designed by talented Russian designers. To begin with, let's clarify that the customer was a young man who leads an active lifestyle. He wanted to get an open-plan apartment with a separate sleeping area and a full-fledged living room. Architects Pavel and Svetlana Alekseev took on the implementation of the project. What came out of it, read below. Pavel and Svetlana Alekseev Pavel Alekseev andSvetlana Alekseeva — designers and decorators, received higher education in construction at KSUACE. They are participants and finalists of the PinWin7 and PinWin8 competitions and ADD AWARDS2015. Life credo: the best design is a harmonious design. The apartment is made in a light color palette. Thanks to this, the premises look spacious. As coloristic accents, the architects decided to use graphics in the rooms, coal-black tiles in the bathroom and a slate-black ceiling in the hallway.
Pavel and Svetlana Alekseev Pavel Alekseev andSvetlana Alekseeva — designers and decorators, received higher education in construction at KSUACE. They are participants and finalists of the PinWin7 and PinWin8 competitions and ADD AWARDS2015. Life credo: the best design is a harmonious design. The apartment is made in a light color palette. Thanks to this, the premises look spacious. As coloristic accents, the architects decided to use graphics in the rooms, coal-black tiles in the bathroom and a slate-black ceiling in the hallway.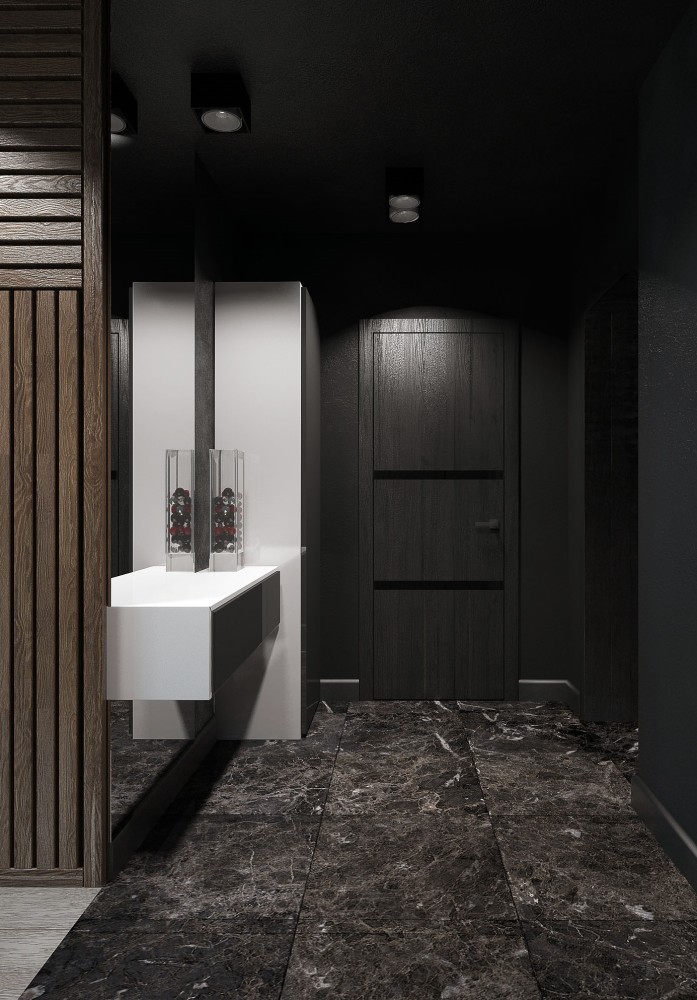 Most of the furniture is custom made:a sofa in the living room, a bed, a soft mini-sofa on the balcony. The TV viewing area and all the cabinet furniture were also made by private furniture manufacturers.
Most of the furniture is custom made:a sofa in the living room, a bed, a soft mini-sofa on the balcony. The TV viewing area and all the cabinet furniture were also made by private furniture manufacturers.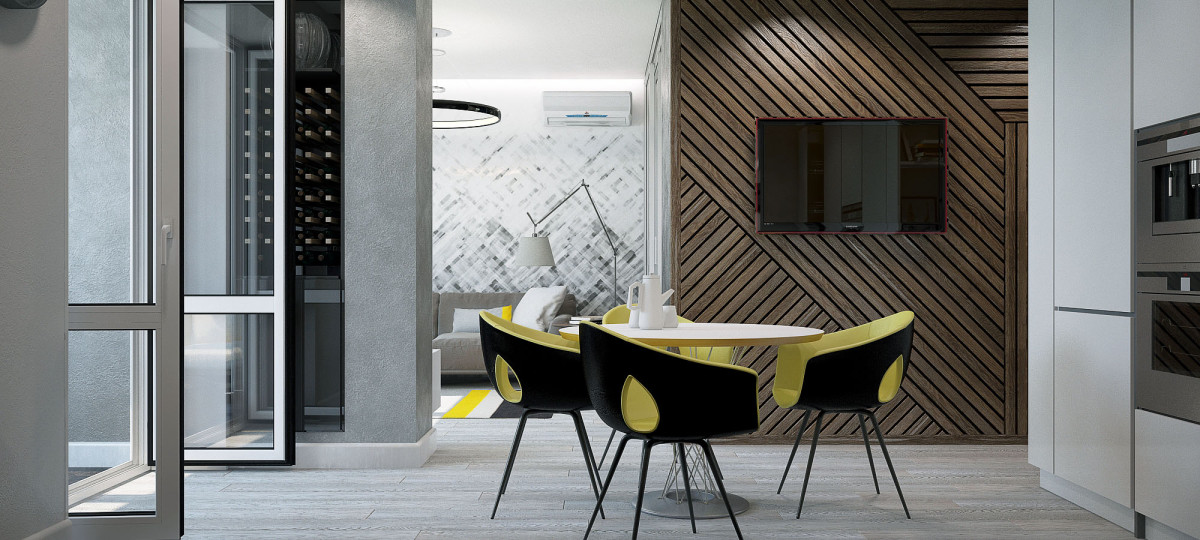 As for the kitchen, it was ordered fromprivate craftsmen. The walls and ceiling, in turn, were painted by hand. They are made of the most ordinary wooden slats, shot to the plywood and painted in the natural color of the wood. The geometric pattern of the slats looks very impressive and modern.
As for the kitchen, it was ordered fromprivate craftsmen. The walls and ceiling, in turn, were painted by hand. They are made of the most ordinary wooden slats, shot to the plywood and painted in the natural color of the wood. The geometric pattern of the slats looks very impressive and modern.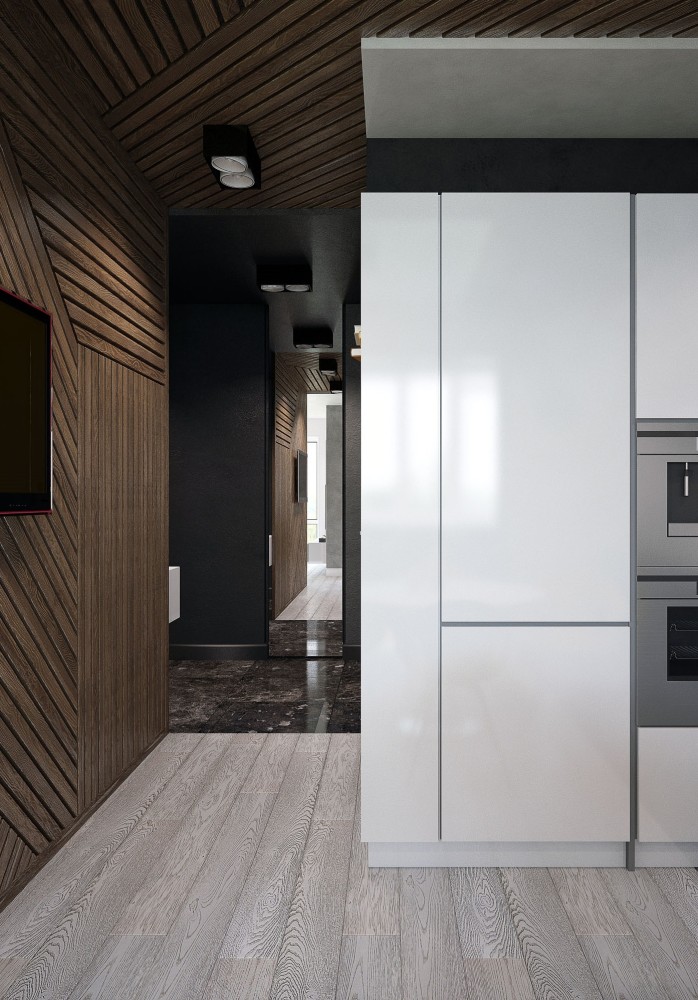 Lighting and furniture:
Lighting and furniture:
- ceiling lights — CUBO;
- chairs in the kitchen — Poltrona Frau;
- doors — Sofia smart.
- sink - Jacob Delafon Reve;
- toilet - Jacob Delafon Escale.

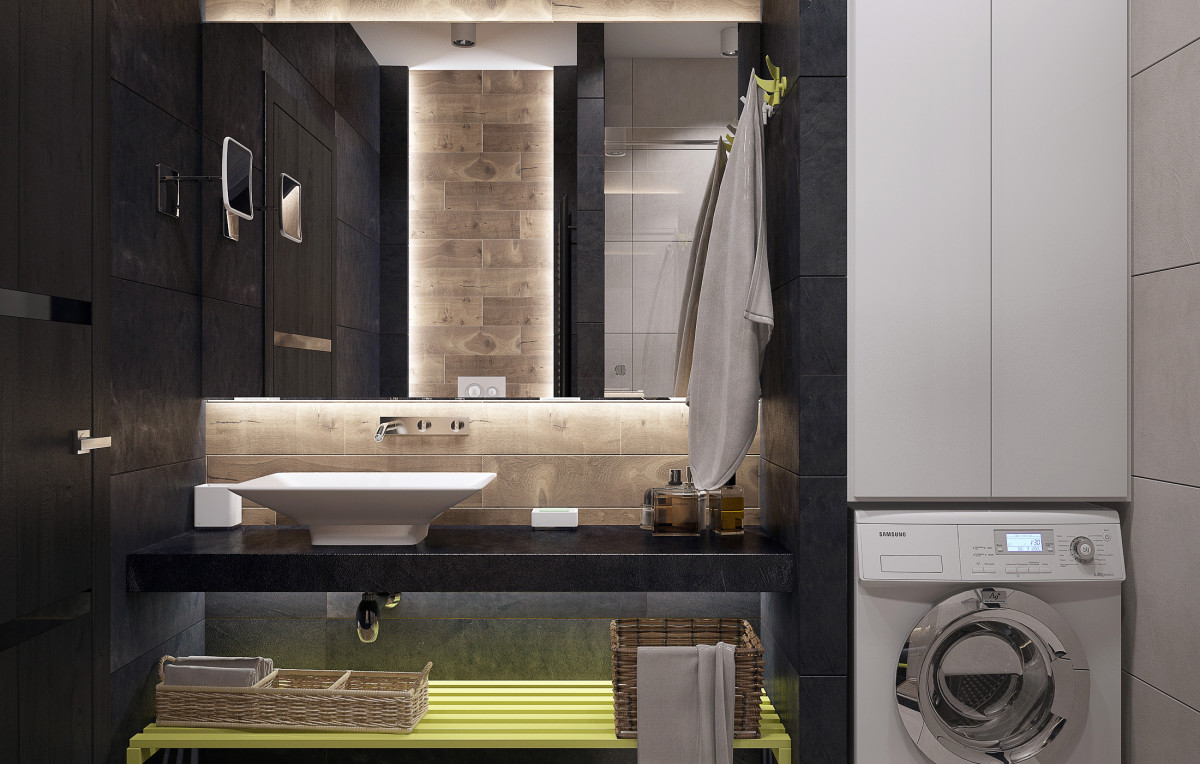
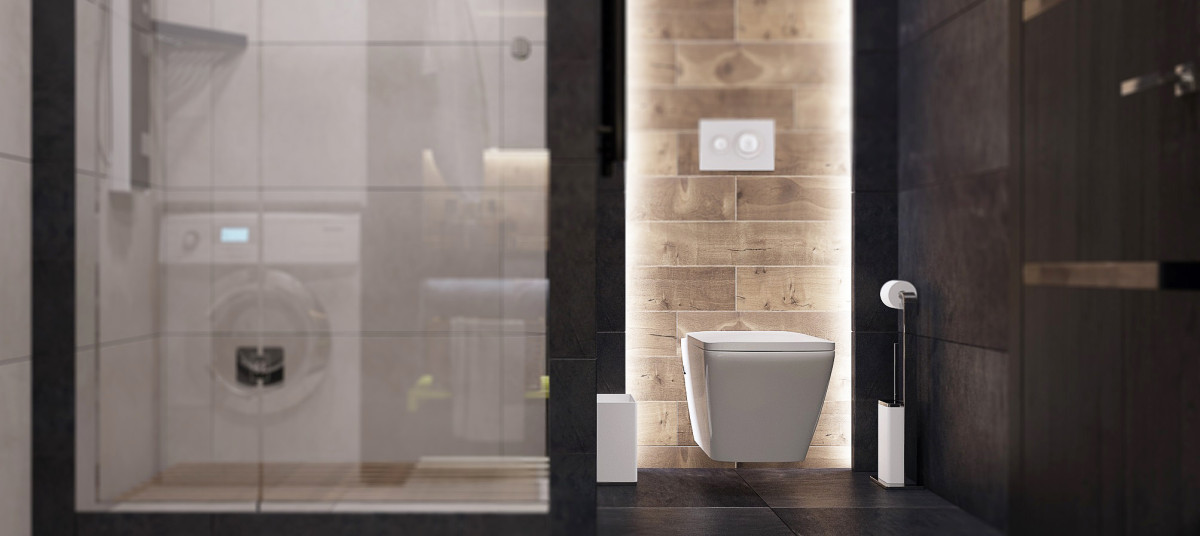 The approximate budget for the entire renovation, including furniture, is 2,000,000 rubles.
The approximate budget for the entire renovation, including furniture, is 2,000,000 rubles.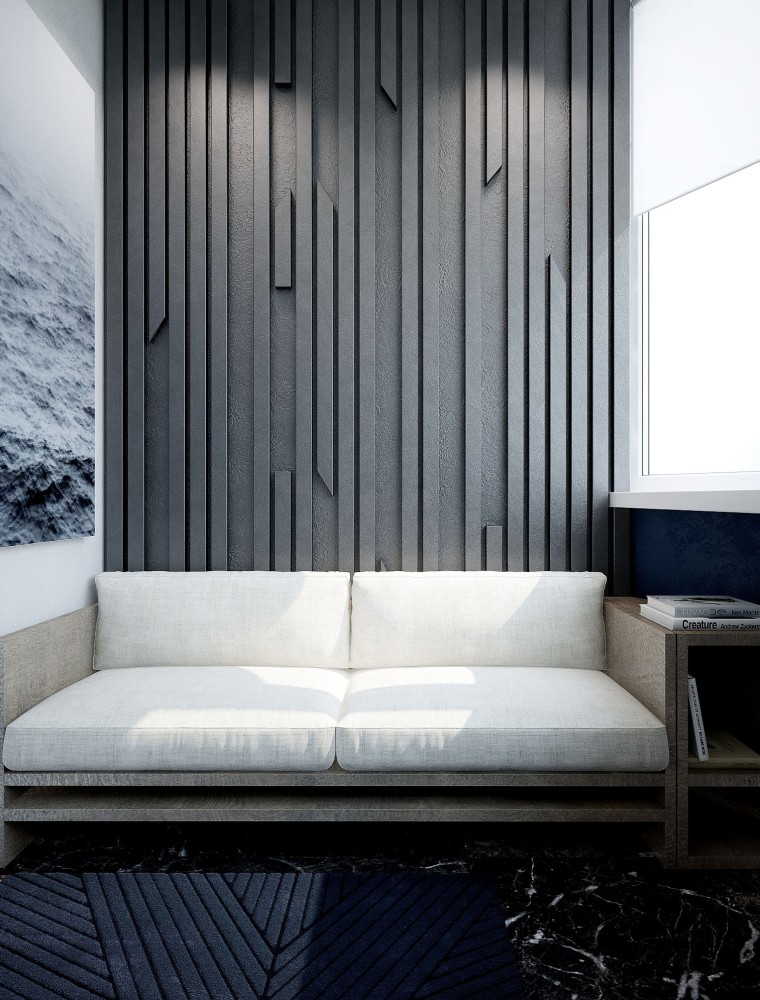
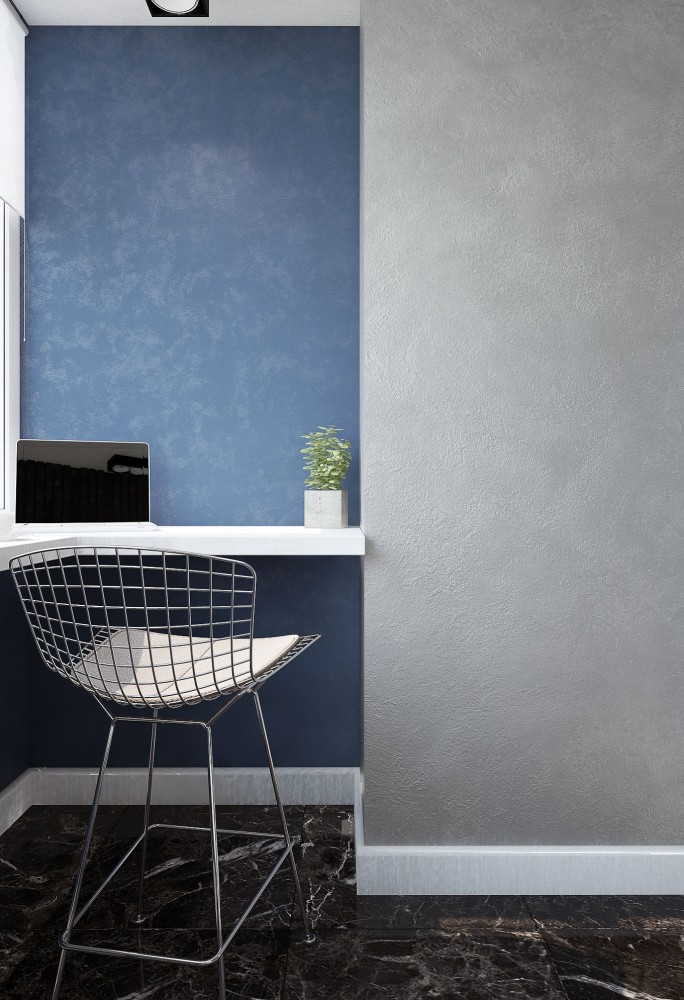 Project plans
Project plans