Bright accents, modern materials and furniture fromScandinavian designers — KYD BURO architects talk about a new project of a three-room apartment for a young family in the city on the Neva The owners of a three-room apartment in one of the buildings of the Shvedskaya Krona residential complex — a young married couple expecting a child — turned to the KYD BURO architectural bureau with a request to design an interior that meets the following criteria: an open space with active color accents and ethnic elements. Continuing the architecture of the residential complex in the Scandinavian style, the bureau's team created a cozy and bright modern interior, taking into account all the wishes of the customers. KYD BURO architectural bureau KYD BURO is four architects and designers: Pavel Kobets, Andrey Yankovsky, Dmitry Dubrovsky and Stanislav Klyatsky. Each of them has not only a serious specialized education, but also extensive experience in designing and implementing residential and public interiors both in Russia and abroad. Their advantages include healthy perfectionism, extensive experience and a wide geography of projects. www.kydburo.com An interesting feature of this project is that the original layout remained almost untouched: the architects made only a few minor changes. Firstly, the living room-kitchen was visually separated from the hallway using a slatted partition. Secondly, they allocated an additional room for the laundry, thus creating a place for storing outerwear and shoes in the hallway. It was also decided to increase the height of the doorways to the level of the ceiling in the corridor (2,400 mm). Architectural bureau KYD BURO:— In this interior, we used three main background materials, following the “principle of three”: oak, microcement with a concrete texture, and white-painted MDF. We placed contrasting turquoise accents on this background: we painted the volume of the hallway along the walls and ceiling, highlighting it; in the hallway area, we laid cement tiles with a small geometric pattern and supported it with glass tiles on the kitchen apron. As the main floor covering, we used engineered boards with an oak finish layer, for the walk-through areas and the kitchen we took porcelain stoneware with a concrete texture, and for the walls — wear-resistant microcement.
Architectural bureau KYD BURO:— In this interior, we used three main background materials, following the “principle of three”: oak, microcement with a concrete texture, and white-painted MDF. We placed contrasting turquoise accents on this background: we painted the volume of the hallway along the walls and ceiling, highlighting it; in the hallway area, we laid cement tiles with a small geometric pattern and supported it with glass tiles on the kitchen apron. As the main floor covering, we used engineered boards with an oak finish layer, for the walk-through areas and the kitchen we took porcelain stoneware with a concrete texture, and for the walls — wear-resistant microcement. The hallway is separated from the living room by a slatted framepartition, into which a console is cut, “working” for two functional zones at once: in the hallway it acts as an open shelf, and in the living room it has pull-out drawers. A rod for outerwear, guest hangers, etc. were placed in the niche.
The hallway is separated from the living room by a slatted framepartition, into which a console is cut, “working” for two functional zones at once: in the hallway it acts as an open shelf, and in the living room it has pull-out drawers. A rod for outerwear, guest hangers, etc. were placed in the niche.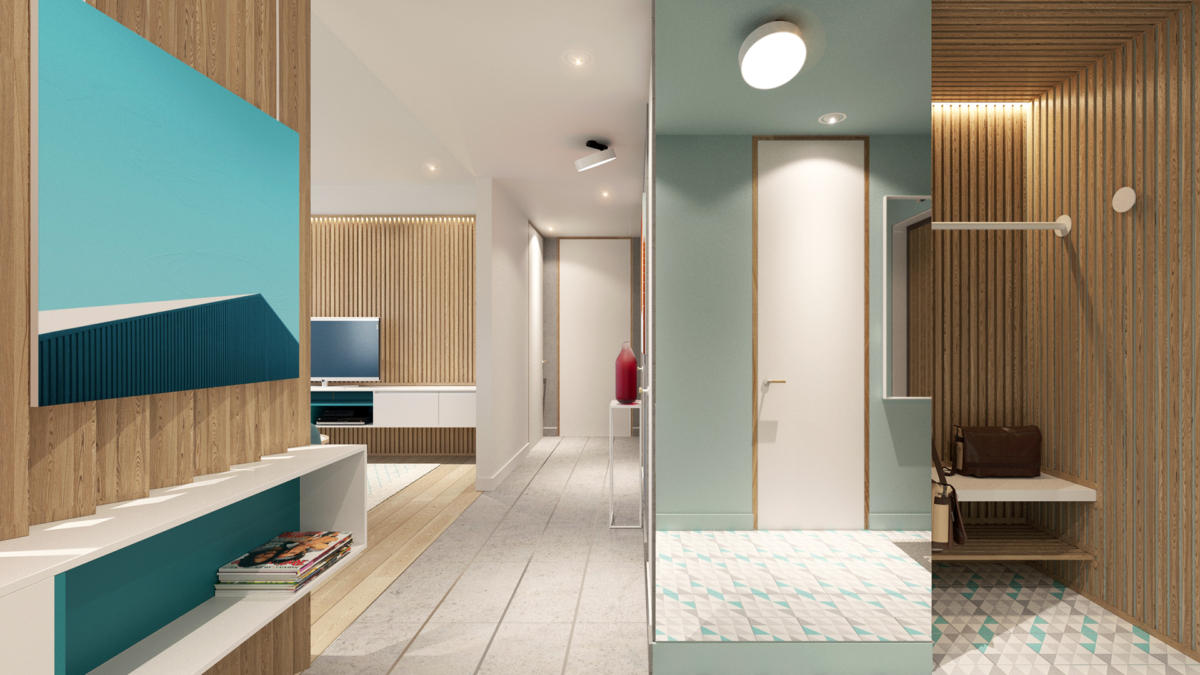
 A turquoise sofa bed was placed in the living roomfrom BoConcept with a transformable headrest and an extra bed for entertaining; a TV group and a composition of bedside tables and a coffee table.
A turquoise sofa bed was placed in the living roomfrom BoConcept with a transformable headrest and an extra bed for entertaining; a TV group and a composition of bedside tables and a coffee table.
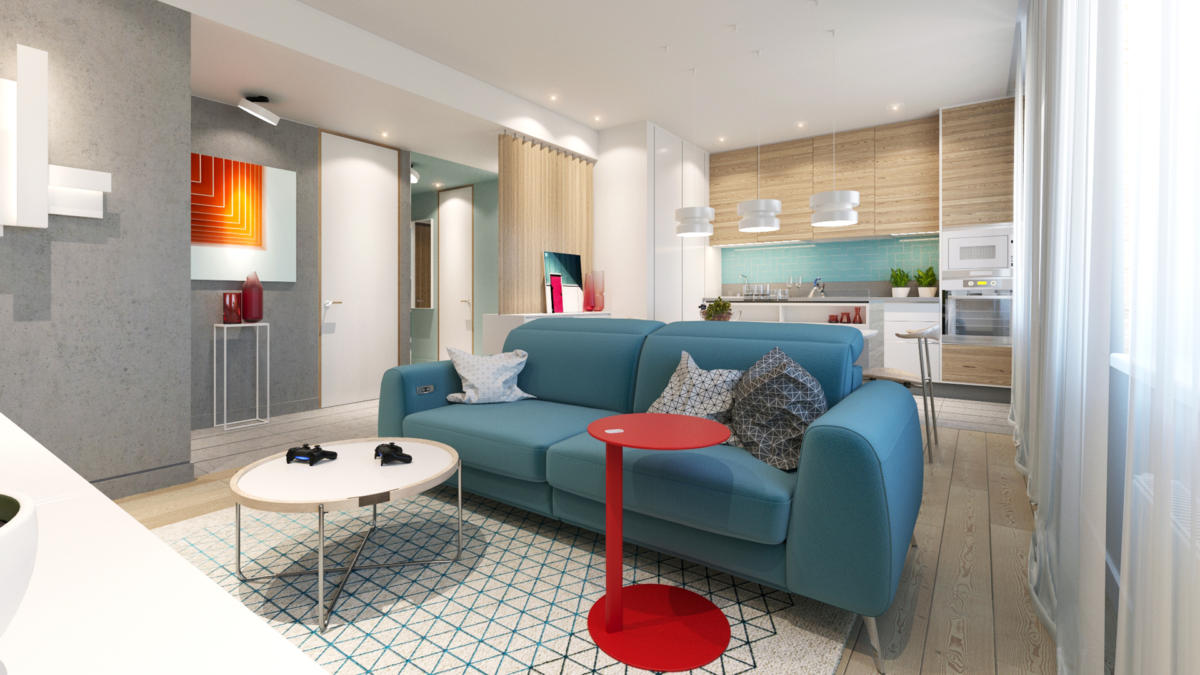 The kitchen with island was made to orderaccording to the architects' drawings. The island was equipped with serving niches and a freezer was installed in it, instead of which there is a zero temperature zone in the lower part of the main refrigerator.
The kitchen with island was made to orderaccording to the architects' drawings. The island was equipped with serving niches and a freezer was installed in it, instead of which there is a zero temperature zone in the lower part of the main refrigerator.
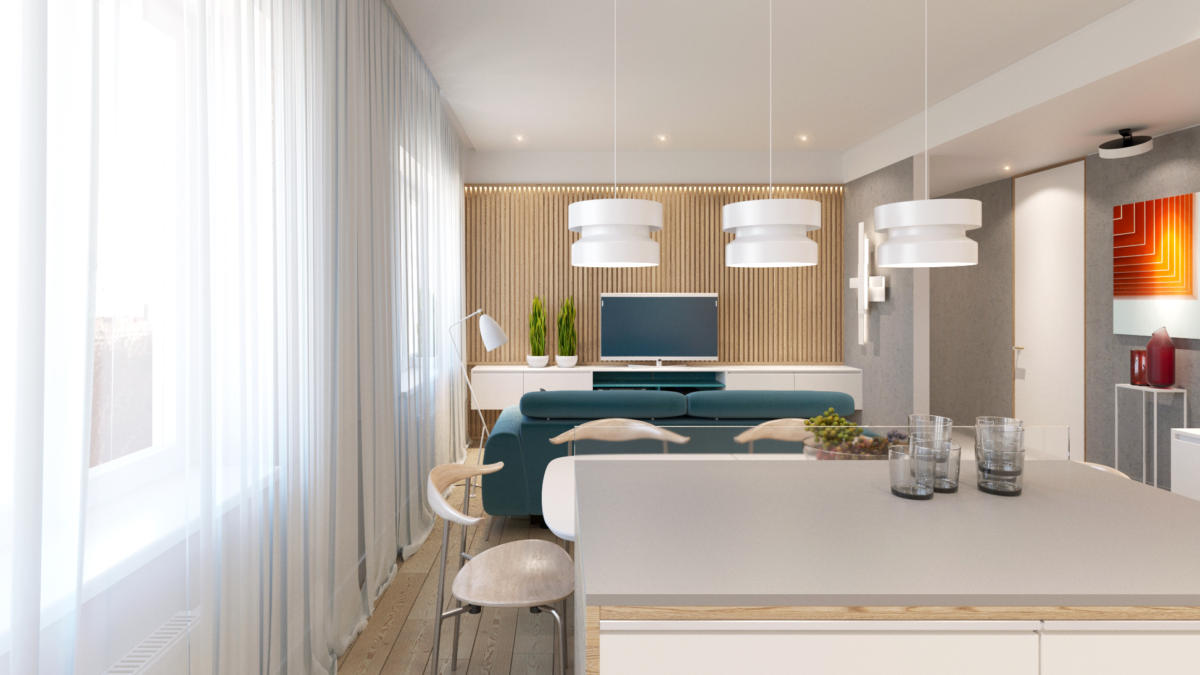 Dining group designed for fourperson, is adjacent to the kitchen island: if necessary, it can be moved away from it and transformed to seat six people. Additional folding chairs are usually stored in the pantry. In case of guests arriving, the architects designed special mounts for pendant lights above the dining group, which allow them to be rehung when the dining group is transformed.
Dining group designed for fourperson, is adjacent to the kitchen island: if necessary, it can be moved away from it and transformed to seat six people. Additional folding chairs are usually stored in the pantry. In case of guests arriving, the architects designed special mounts for pendant lights above the dining group, which allow them to be rehung when the dining group is transformed.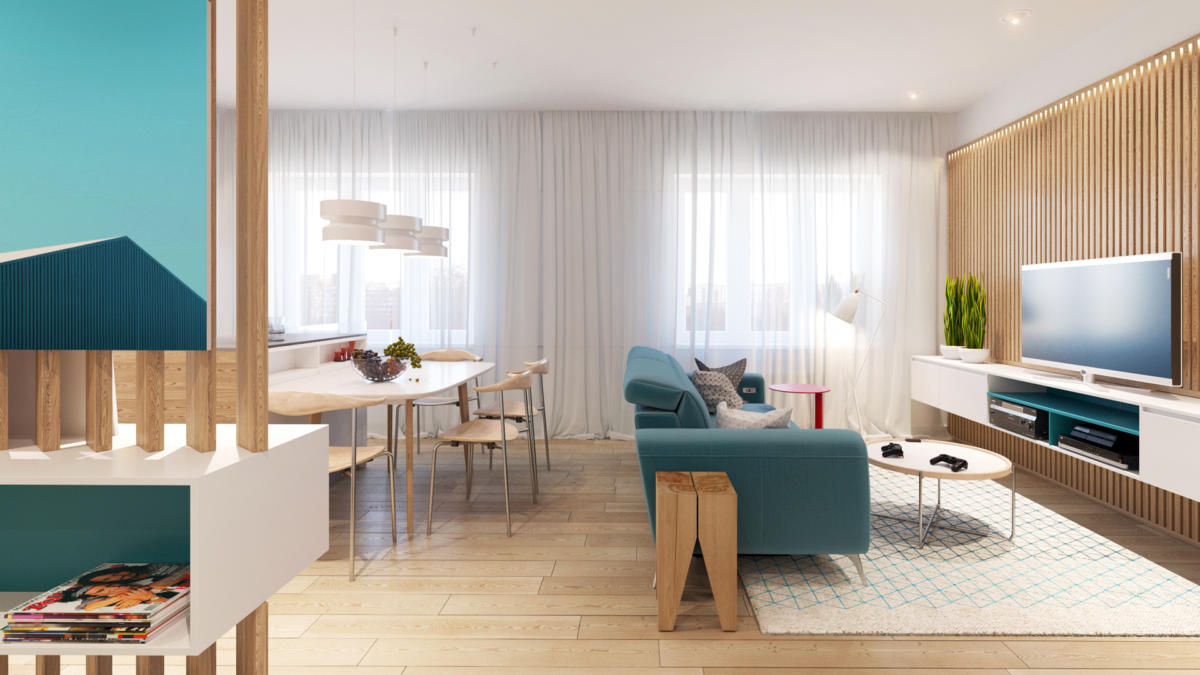
 In the bedroom, in support of the living room accents, andAlso, to create the effect of a “smooth transition”, the architects designed a headboard made of slatted and textile panels upholstered in brushed cotton. A free-standing base was chosen for the bed, and accents were placed using textiles: bed linen and curtains. For storing clothes, an accordion-opening wardrobe with handles cut into the facade was made.
In the bedroom, in support of the living room accents, andAlso, to create the effect of a “smooth transition”, the architects designed a headboard made of slatted and textile panels upholstered in brushed cotton. A free-standing base was chosen for the bed, and accents were placed using textiles: bed linen and curtains. For storing clothes, an accordion-opening wardrobe with handles cut into the facade was made.

 For the children's room, the architects designeda special design made of assembled slats, including a bed with pull-out drawers for linen, which can be closed with a fence, on the first level and a play area on the second. If another child appears in the family, the play area can be transformed into a second sleeping place. The design continues under the window and adjoins the windowsill.
For the children's room, the architects designeda special design made of assembled slats, including a bed with pull-out drawers for linen, which can be closed with a fence, on the first level and a play area on the second. If another child appears in the family, the play area can be transformed into a second sleeping place. The design continues under the window and adjoins the windowsill.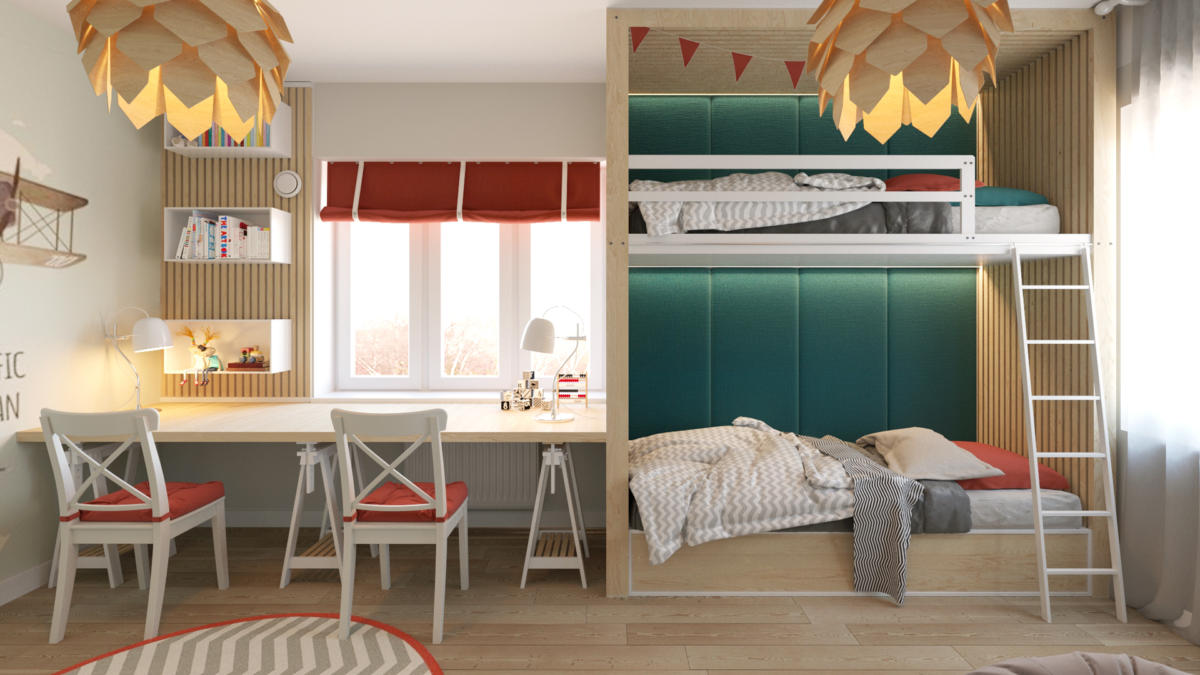
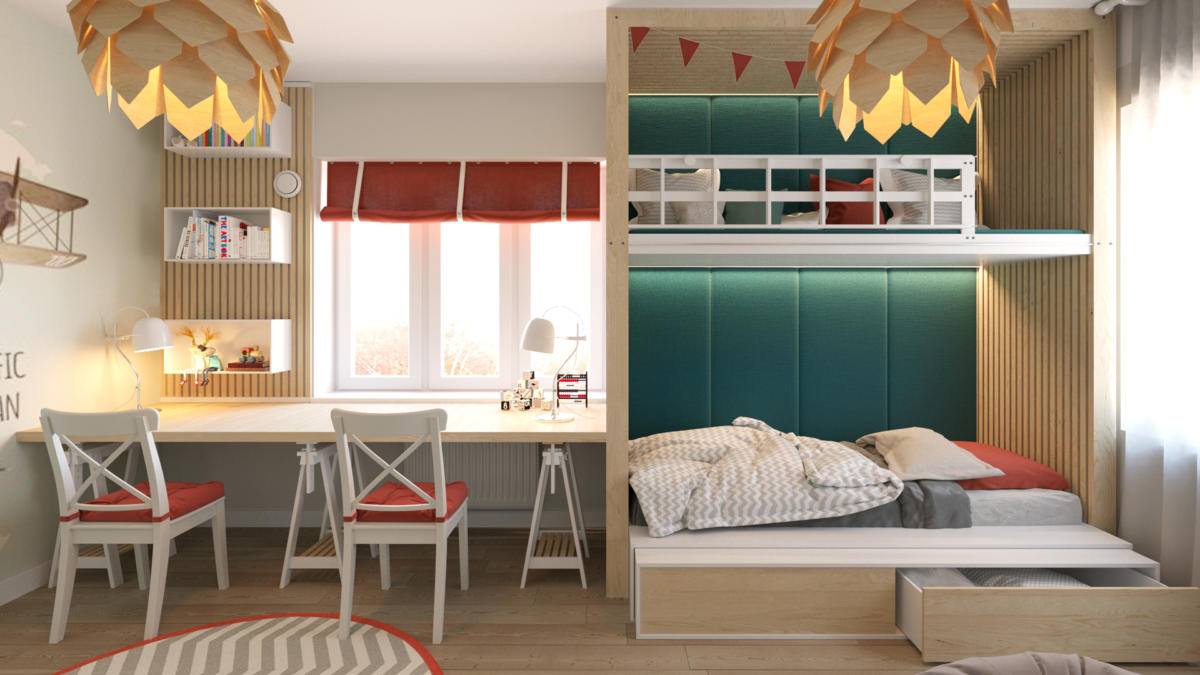 An interesting decorative element is mademagnetic paint on the wall in the form of a world map. You can not only admire it, but also mark on it the countries the family has visited. There is also a play area in the children's room with a wigwam hut, which will initially be occupied by a baby crib with a changing table.
An interesting decorative element is mademagnetic paint on the wall in the form of a world map. You can not only admire it, but also mark on it the countries the family has visited. There is also a play area in the children's room with a wigwam hut, which will initially be occupied by a baby crib with a changing table.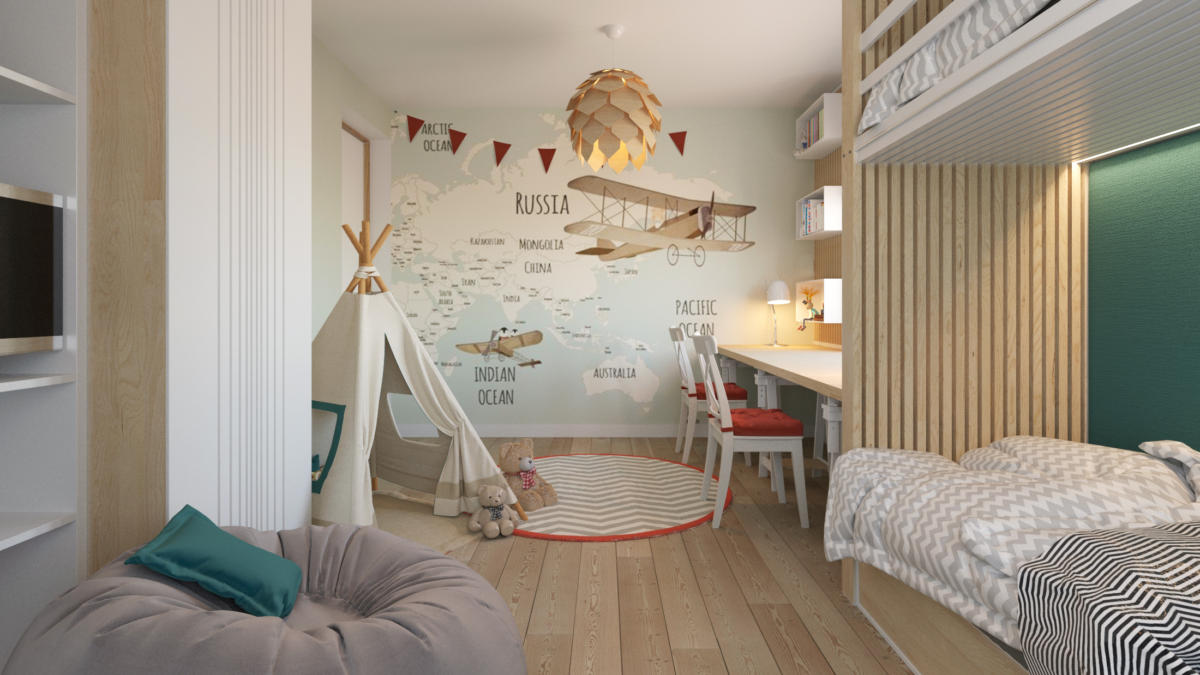
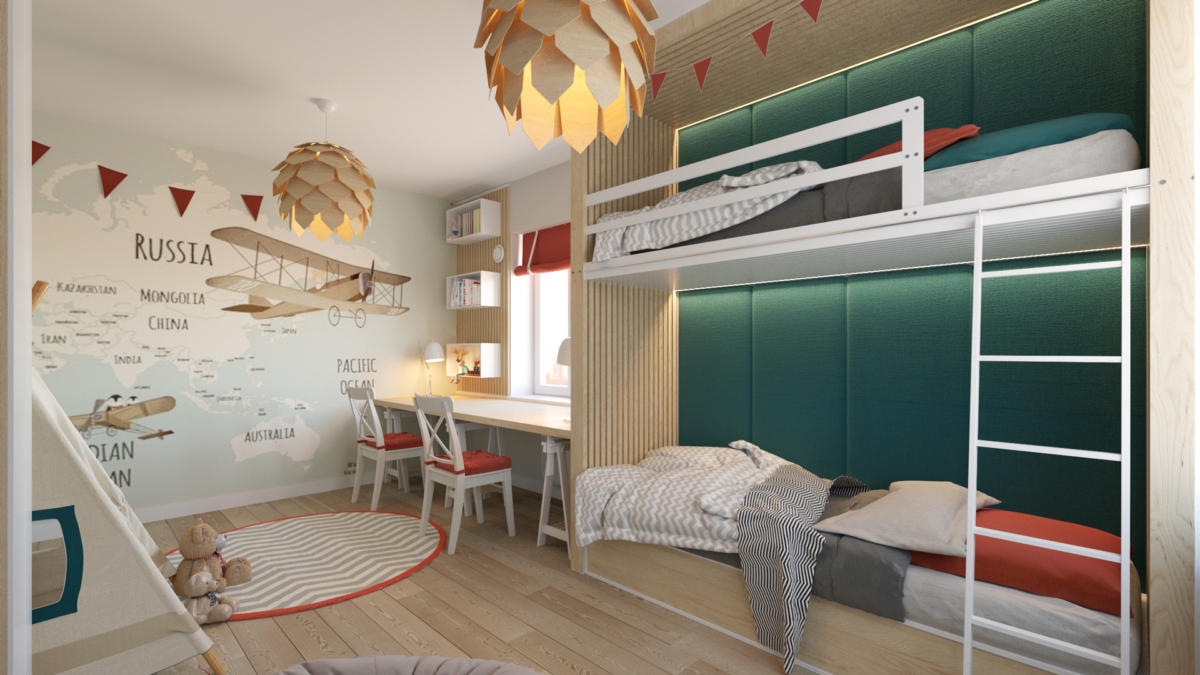 The bathroom is conditionally divided into "wet" and"dry" blocks. The "wet" zone contains the bath and shower. The latter is highlighted by a slatted teak floor covering, under which a drain is installed: this allows you to quickly take a shower if necessary. Opposite is a white heated towel rail.
The bathroom is conditionally divided into "wet" and"dry" blocks. The "wet" zone contains the bath and shower. The latter is highlighted by a slatted teak floor covering, under which a drain is installed: this allows you to quickly take a shower if necessary. Opposite is a white heated towel rail.
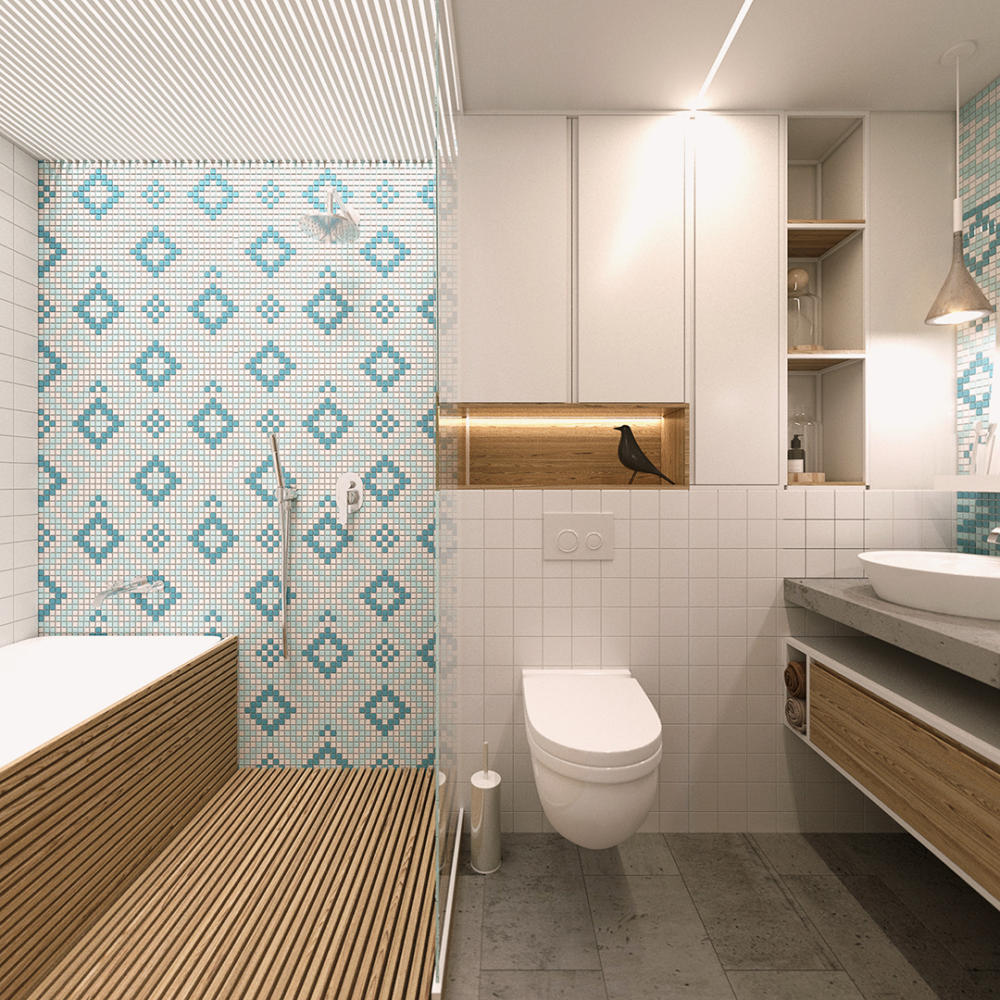 In the "dry" zone, the countertop is underThe sinks were designed from concrete, and the utilities were hidden behind the facades of the cabinet furniture. As accent surfaces, they used 20 x 20 mm mosaics with a pattern that the architects developed specifically for this project based on traditional ethnic Scandinavian motifs. The main finishing material was 100 x 100 mm ceramic tiles.
In the "dry" zone, the countertop is underThe sinks were designed from concrete, and the utilities were hidden behind the facades of the cabinet furniture. As accent surfaces, they used 20 x 20 mm mosaics with a pattern that the architects developed specifically for this project based on traditional ethnic Scandinavian motifs. The main finishing material was 100 x 100 mm ceramic tiles.
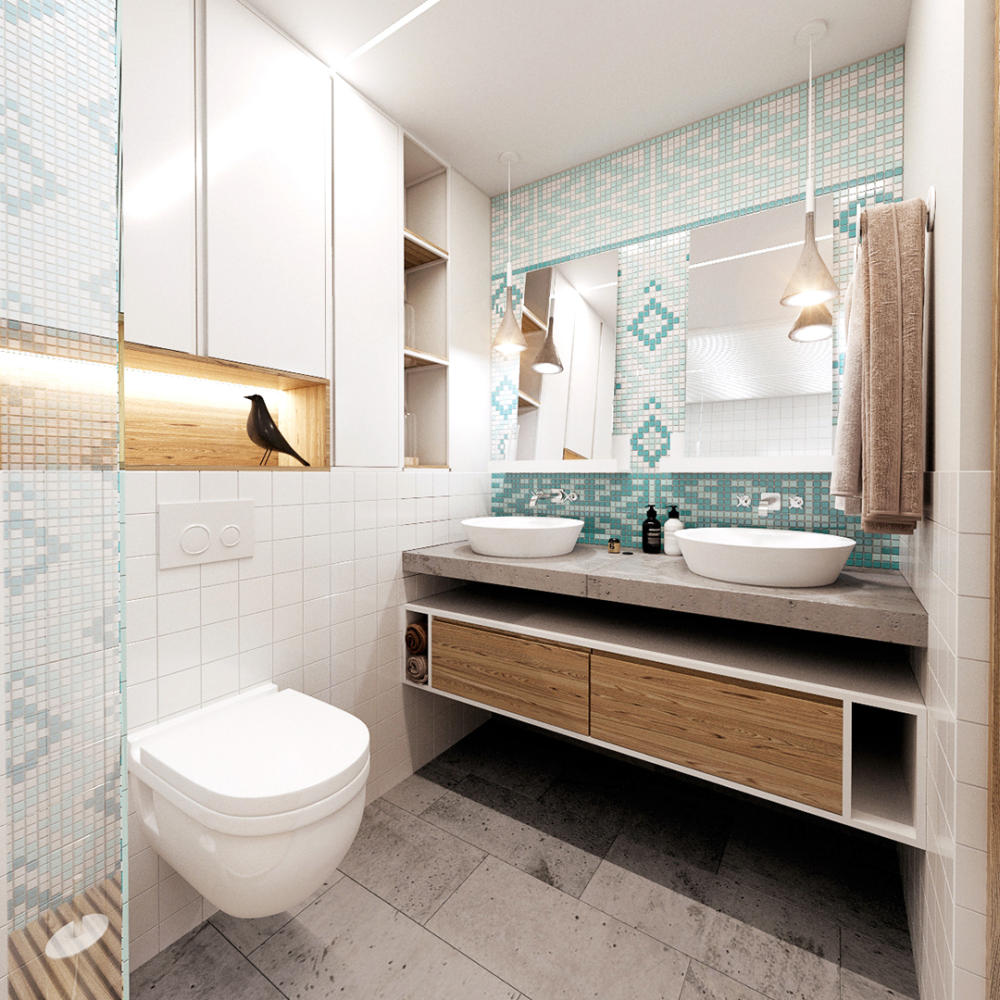 Architectural bureau KYD BURO:— This is probably the only project in which we almost completely preserved the original planning solution, which for us was a unique experience. We came to understand that it is possible to solve artistic, compositional and functional problems with fewer means and resources no less effectively. In this interior, the following were used: Kitchen-living room:
Architectural bureau KYD BURO:— This is probably the only project in which we almost completely preserved the original planning solution, which for us was a unique experience. We came to understand that it is possible to solve artistic, compositional and functional problems with fewer means and resources no less effectively. In this interior, the following were used: Kitchen-living room:
- sofa - BoConcept (Denmark);
- dining table - Calligaris (Italy);
- chairs - Carl Hansen (Denmark);
- suspended lights - BoConcept (Denmark);
- floor lamp - Gubi (Sweden), model Grasshopper Lamp;
- kitchen set is made to order;
- accessories - Calligaris (Italy).
Bedroom:
- Lighting - Northern Lighting (Norway);
- All other structures are made according to the designers’ sketches.
Children's:
- chairs - IKEA (Sweden);
- The design is made according to the sketches of designers;
- table lights - IKEA (Sweden);
- suspended lamps - Akteka (Russia).
Bathroom:
- plumbing fittings - Zucchetti (Italy);
- bath - Kerasan (Italy);
- toilet seat - Kerasan (Italy);
- the table top is cast from fiberglass;
- gangway - TECE (Germany).


