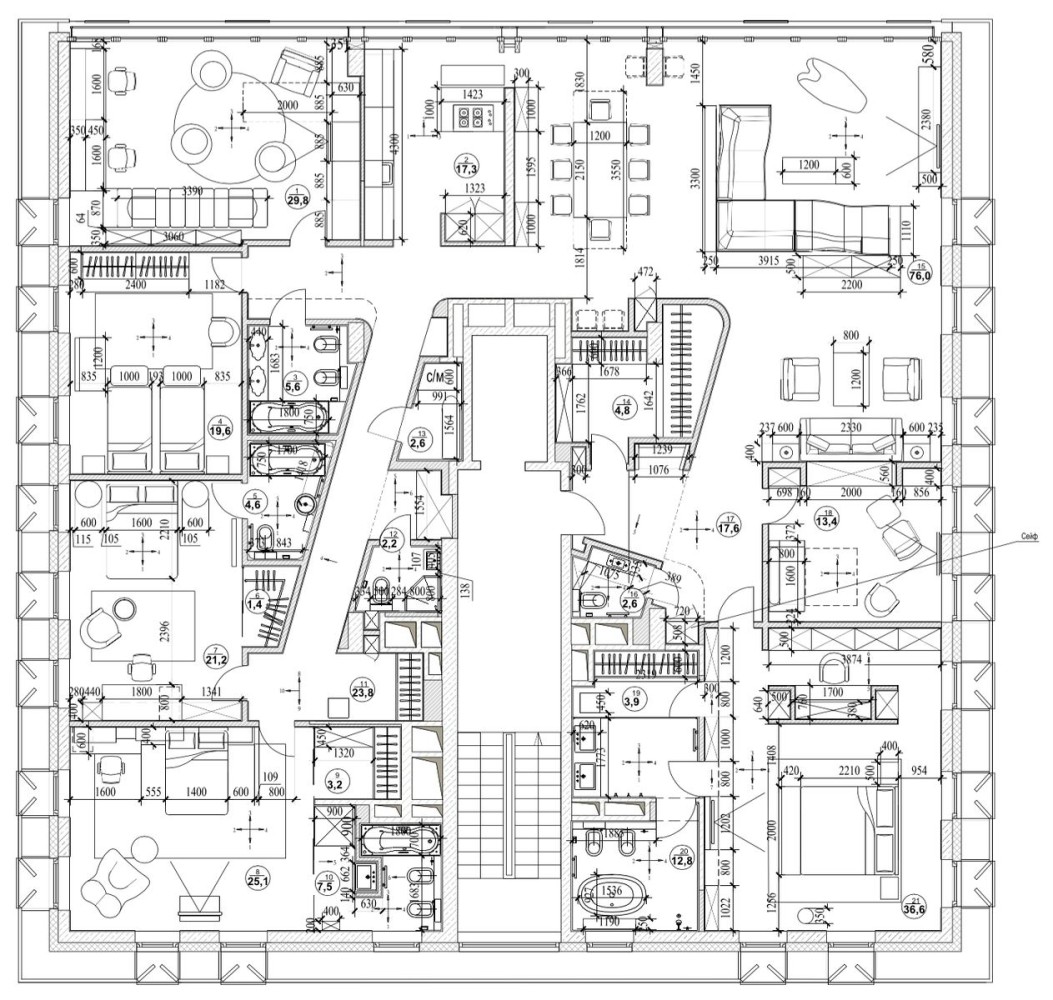This project is designed for a large family with fourchildren and long-term plans, and judging by the spectacular decor, Art Deco style and warm natural palette, the owners are also very creative people, who, however, are not alien to the love of home comfort. From the first minute of meeting the client's family, it became clear to the architects that this would be a very interesting project. First of all, the Grunwald residential complex is completely unique in its architectural image, since the most famous architectural firms of Moscow worked on it. In addition, the residential complex is located in close proximity to a masterpiece of modern architecture - the Skolkovo business school. In addition, the authors had to create an object for a large and friendly family with four children. Ivan Kachalov and Igor Metelkin, architects Ivan Kachalov graduated from the Moscow Architectural Institute (Department of ZhOS). In 2005 he founded the "Ivan Kachalov Architectural Bureau", which in 2012, after the architect Igor Metelkin joined it, was reorganized into the "Arkhstroy" bureau.
Igor Metlkin graduated from the Moscow Architectural Institute.He received a red diploma and a gold medal from the Moscow Architectural Institute. He completed his postgraduate studies at the Moscow Architectural Institute. He is a member of the Union of Architects of Russia. archstroi.ru The complexity of the project was that the architects had to combine two equivalent apartments on the same floor into a single space, where the block with the children's and playroom would be isolated. It was also necessary to use the windowless spaces around the stairwell, so a "single core" appeared, where there was enough space to create storage rooms, home laundries and dressing rooms.
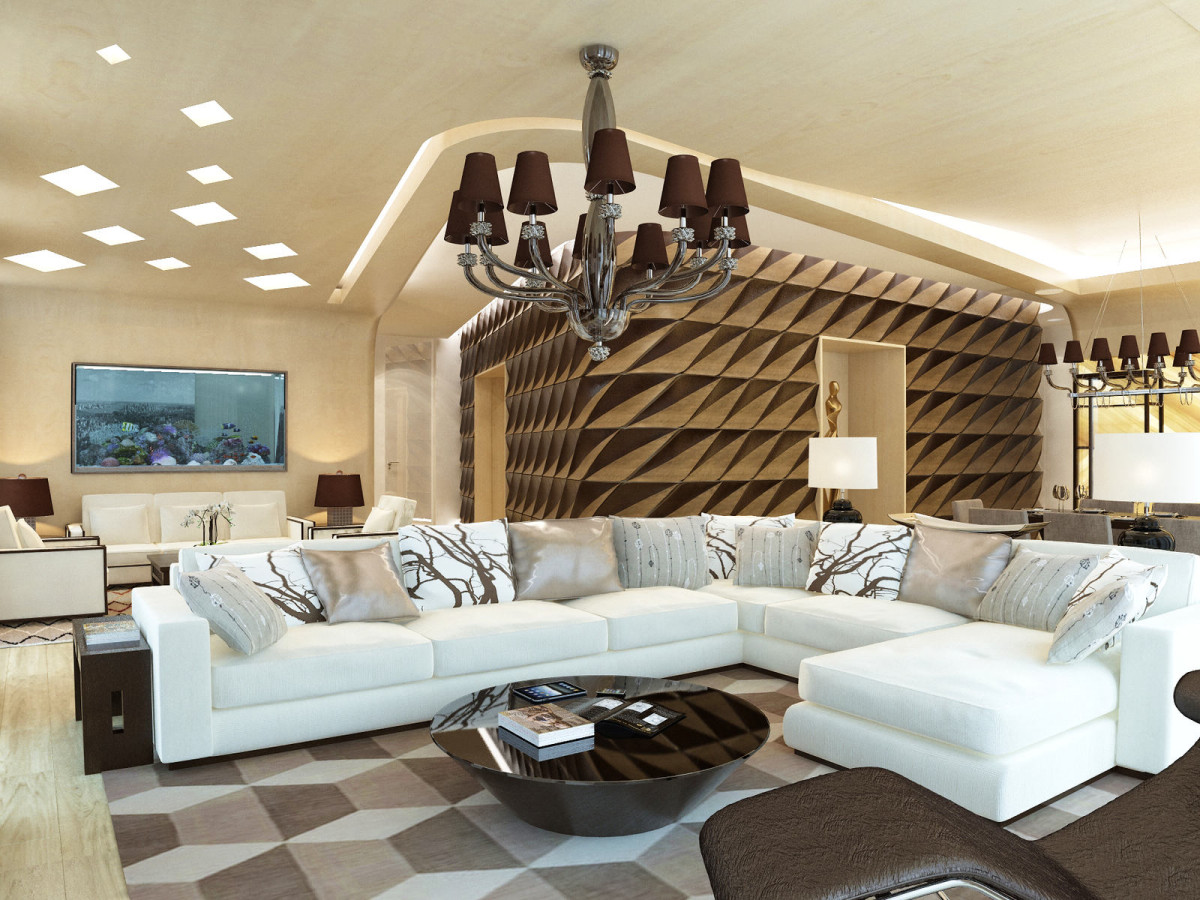

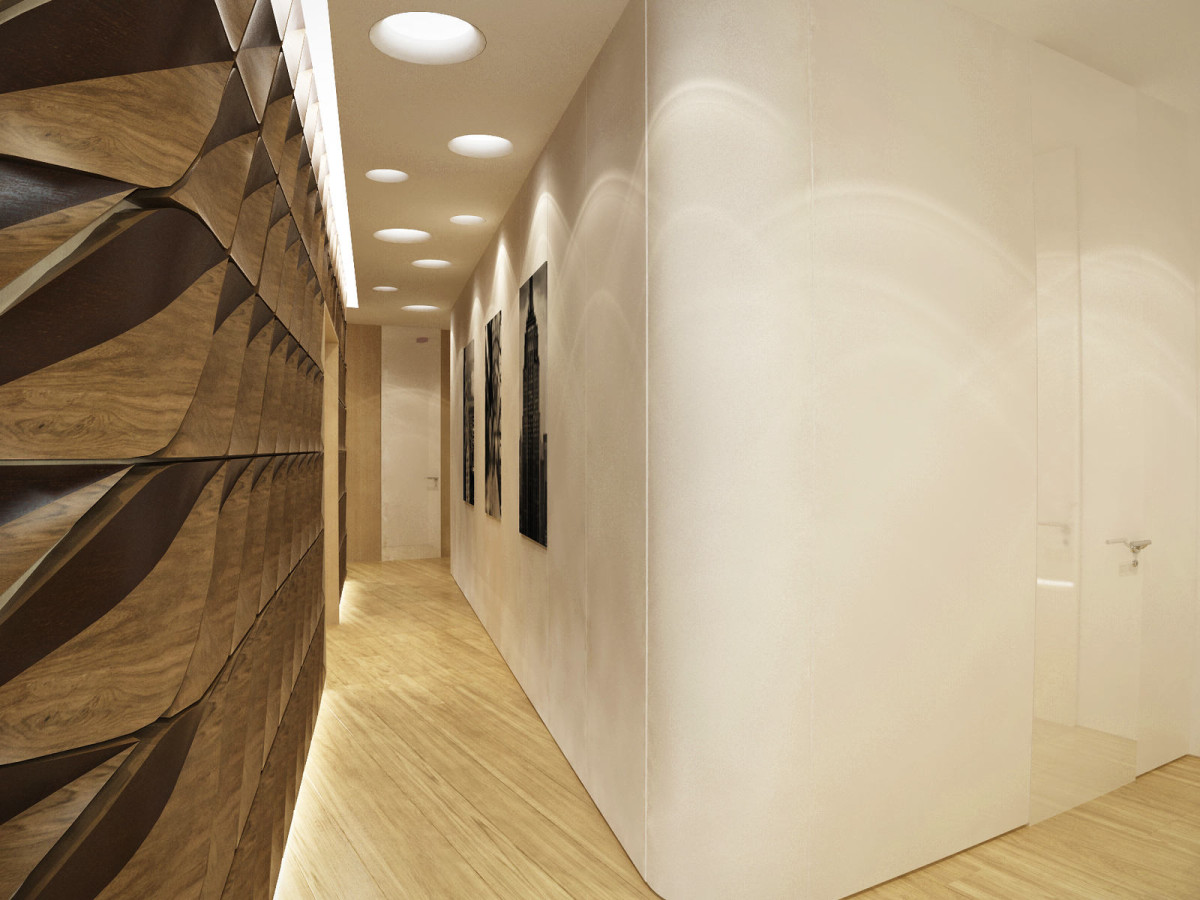

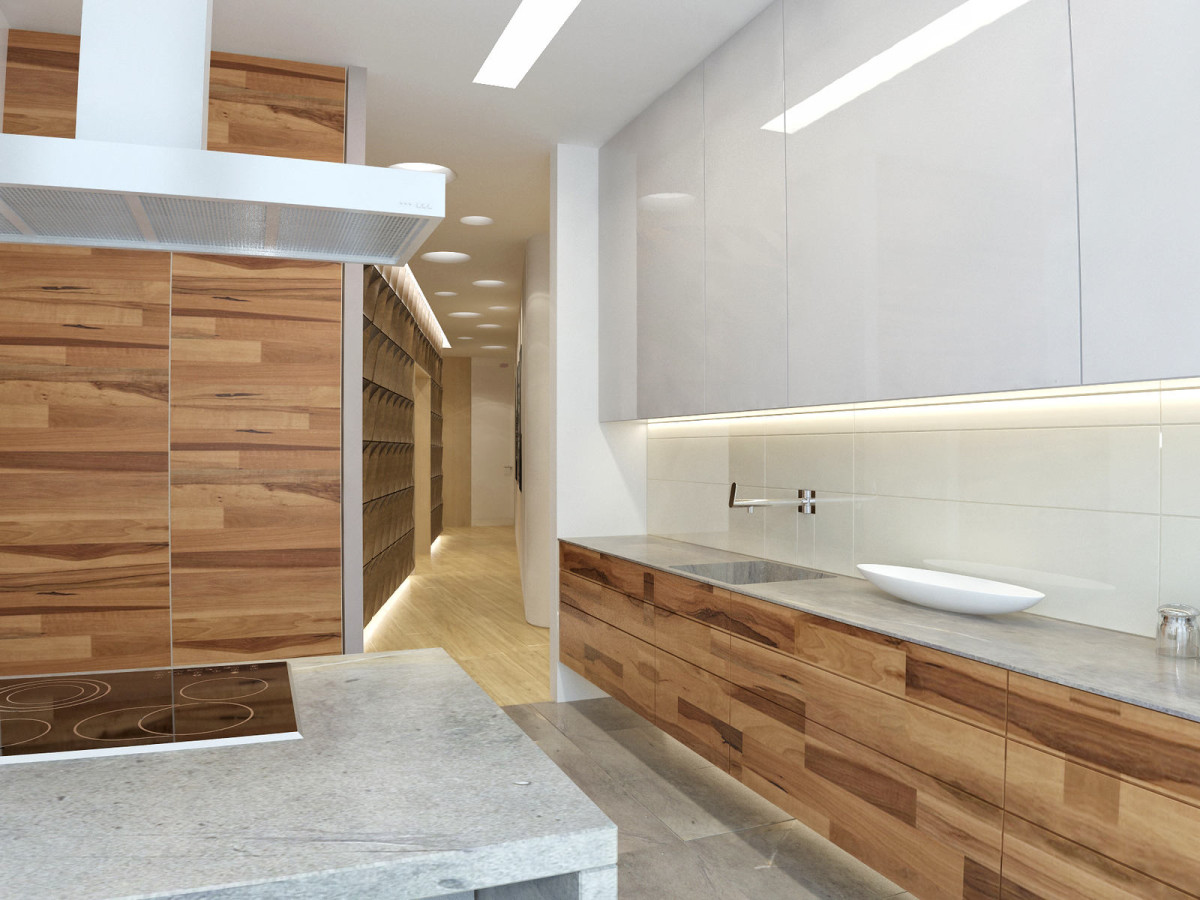 The style of the apartment is modern, using warm and cozy things that make the interior more homely.
The style of the apartment is modern, using warm and cozy things that make the interior more homely.

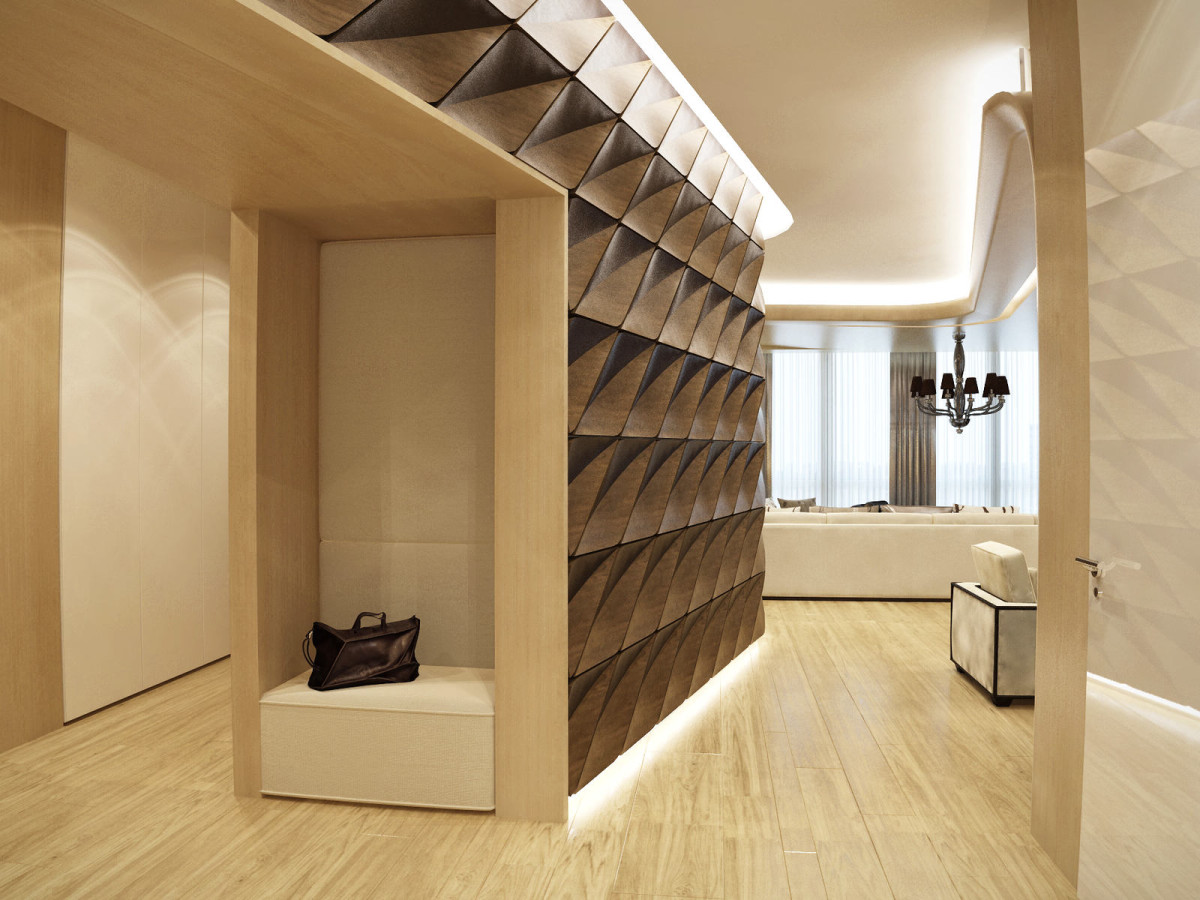

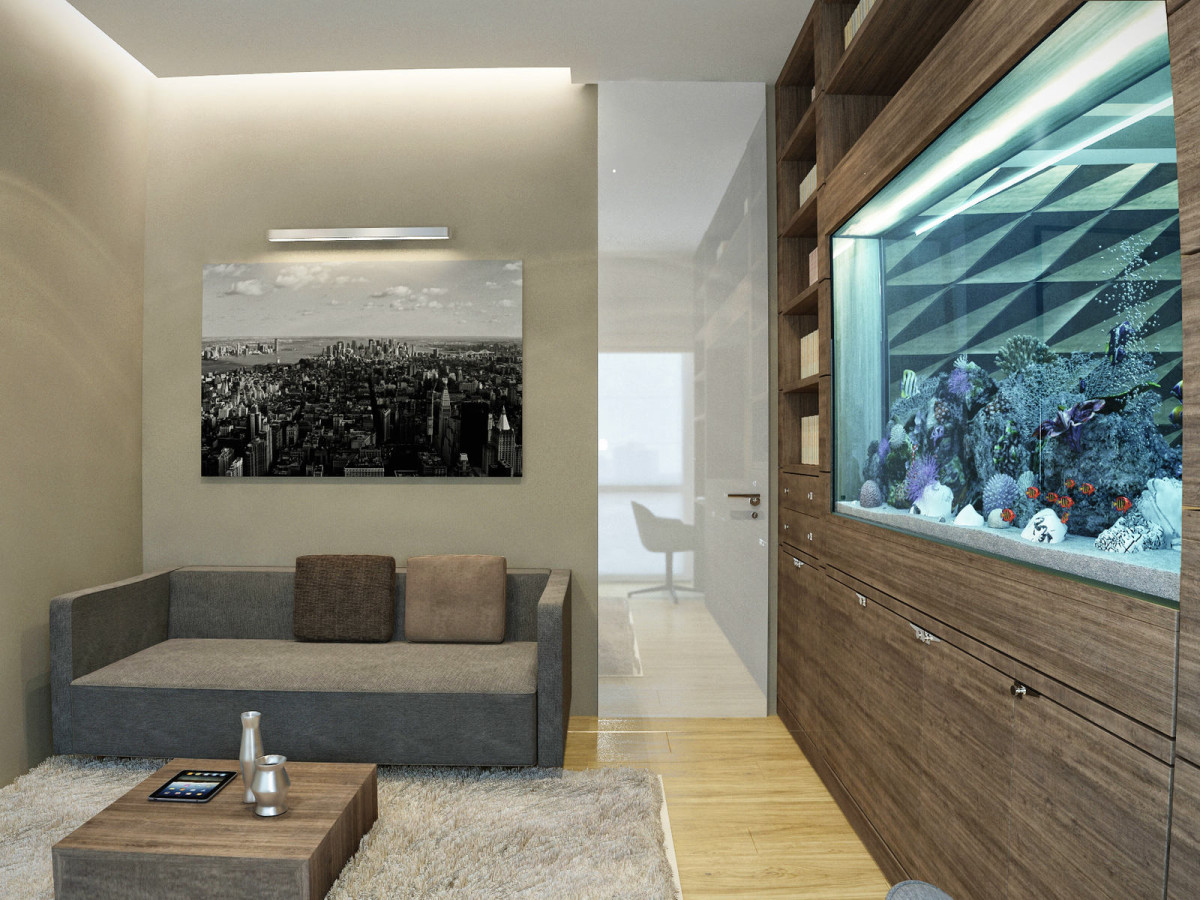 The main area was supposed to be the living room,which would unite all family members. The authors decided to focus on and play on the contrast of structures and colors of different types of wood. In addition, one of the walls is an aquarium separating the office from the living room. Thanks to this, the owner of the apartment can watch his family even while working.
The main area was supposed to be the living room,which would unite all family members. The authors decided to focus on and play on the contrast of structures and colors of different types of wood. In addition, one of the walls is an aquarium separating the office from the living room. Thanks to this, the owner of the apartment can watch his family even while working.


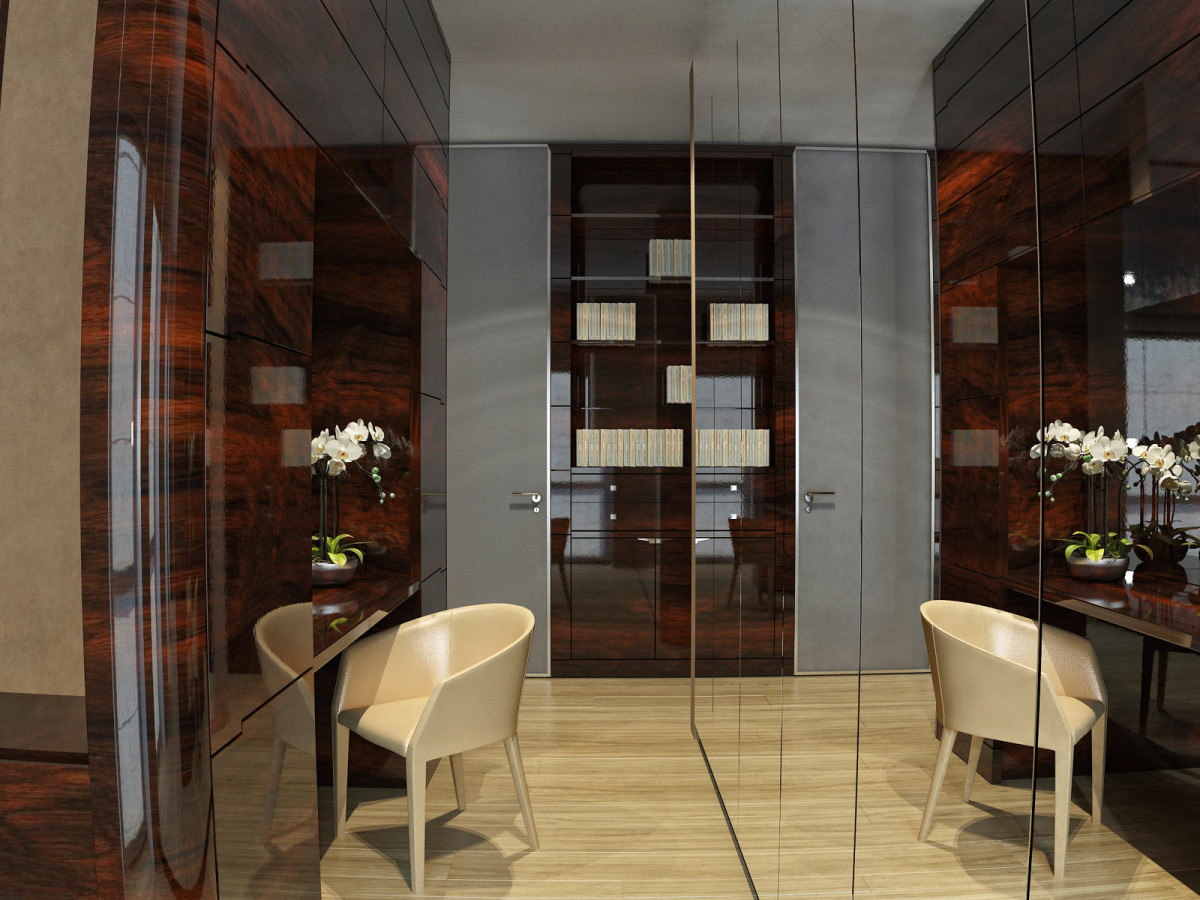 Because it is in the open"flowing" space, the task was to make it as minimalistic and unnoticeable as possible, but at the same time preserve it as an architectural element. The architects chose the kitchen from the Bulthaup company.
Because it is in the open"flowing" space, the task was to make it as minimalistic and unnoticeable as possible, but at the same time preserve it as an architectural element. The architects chose the kitchen from the Bulthaup company.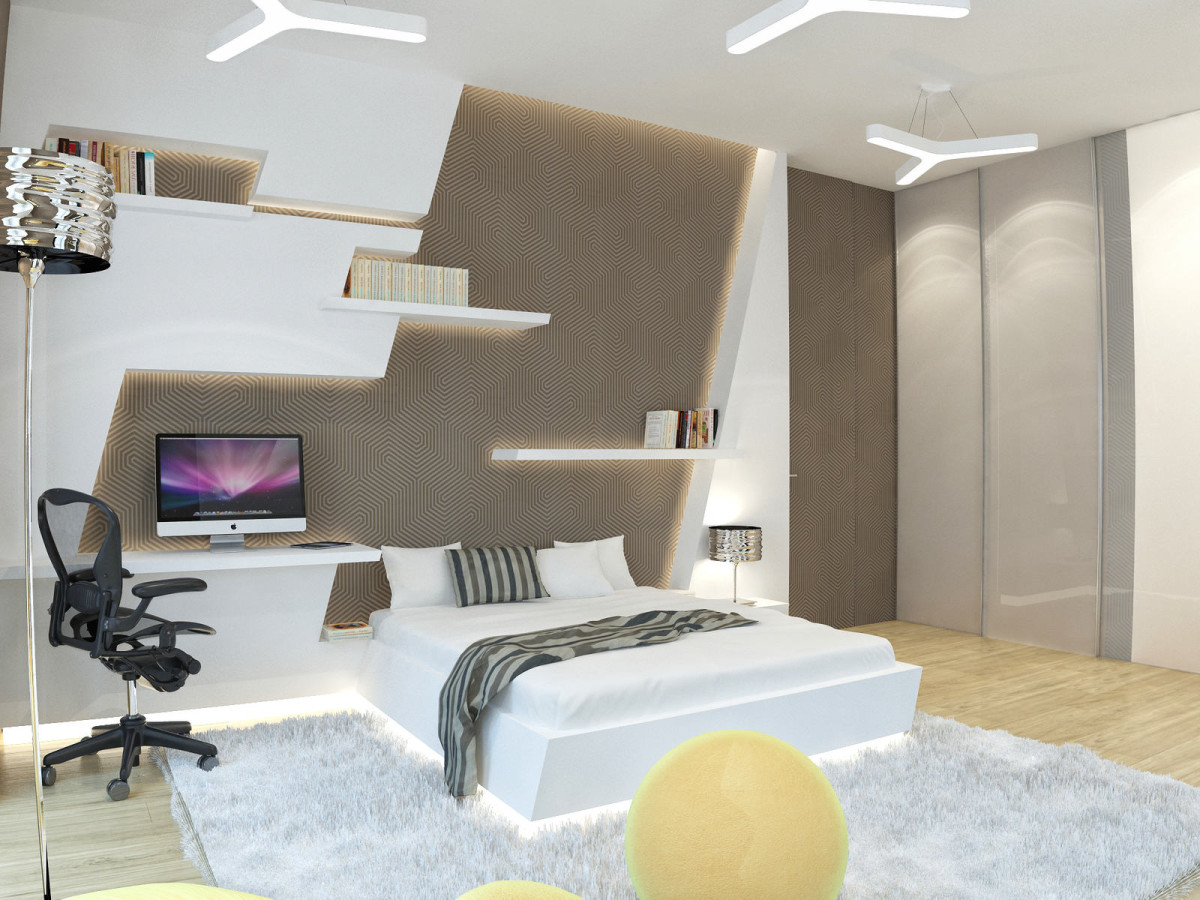


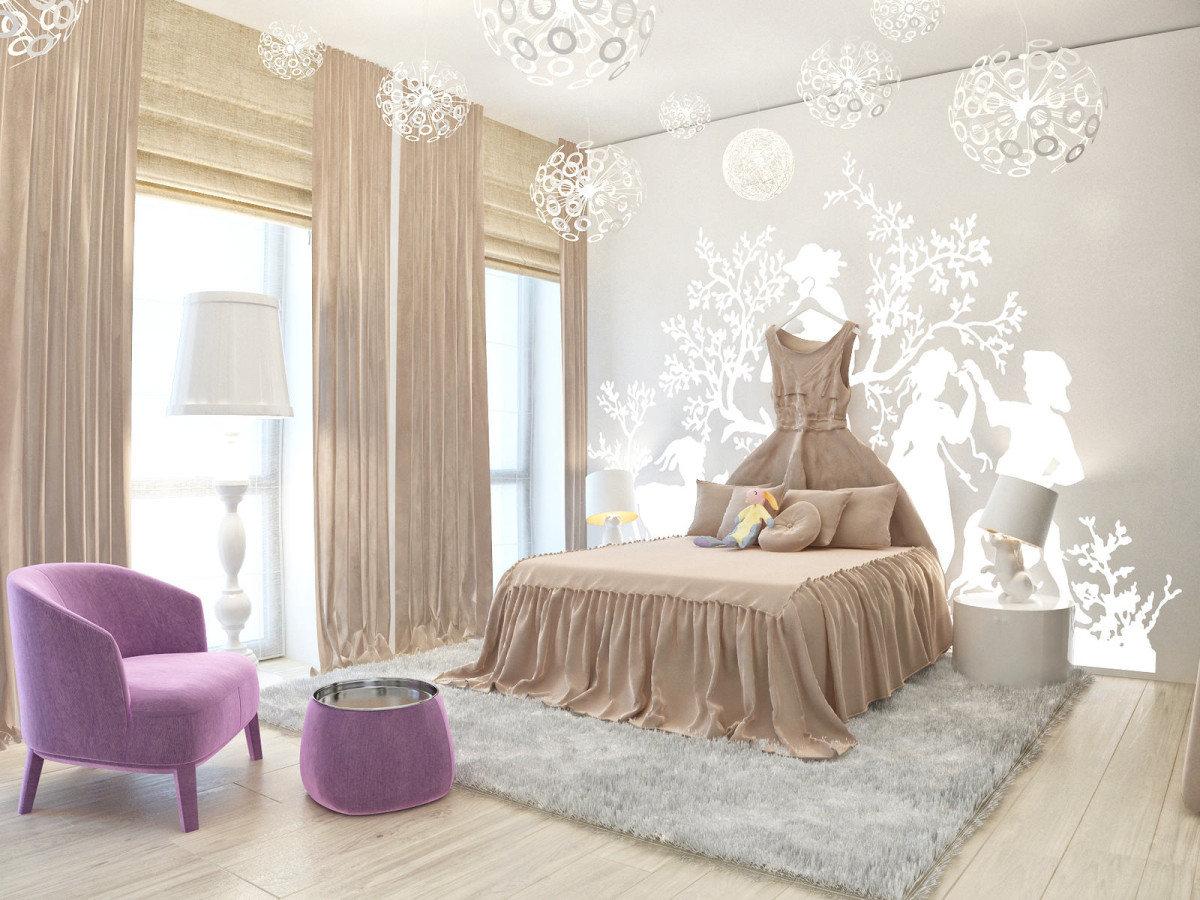 The master bedroom is a strictArt Deco design, typical of the 1920s. The only thing that reminds of the 21st century are the floor-to-ceiling windows and doors, which give lightness to this interior.
The master bedroom is a strictArt Deco design, typical of the 1920s. The only thing that reminds of the 21st century are the floor-to-ceiling windows and doors, which give lightness to this interior.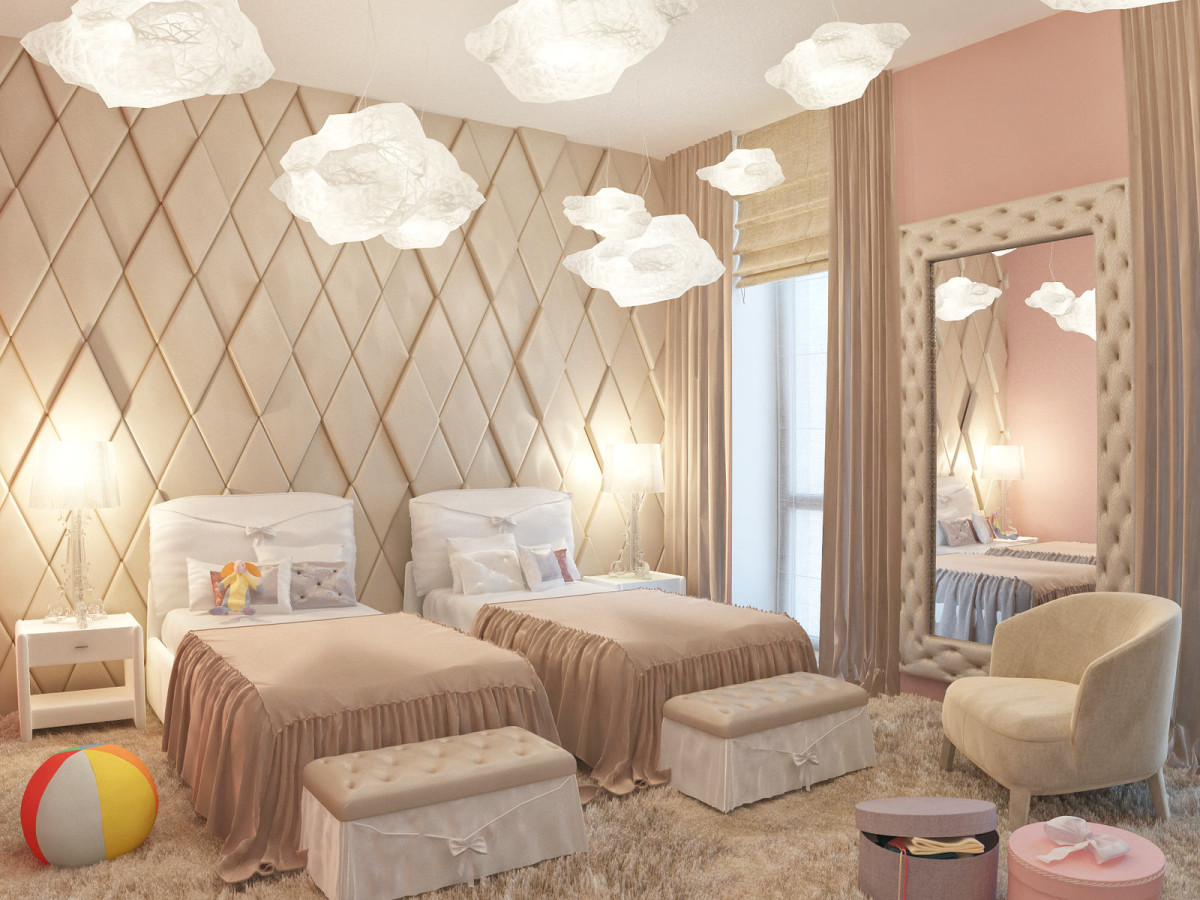
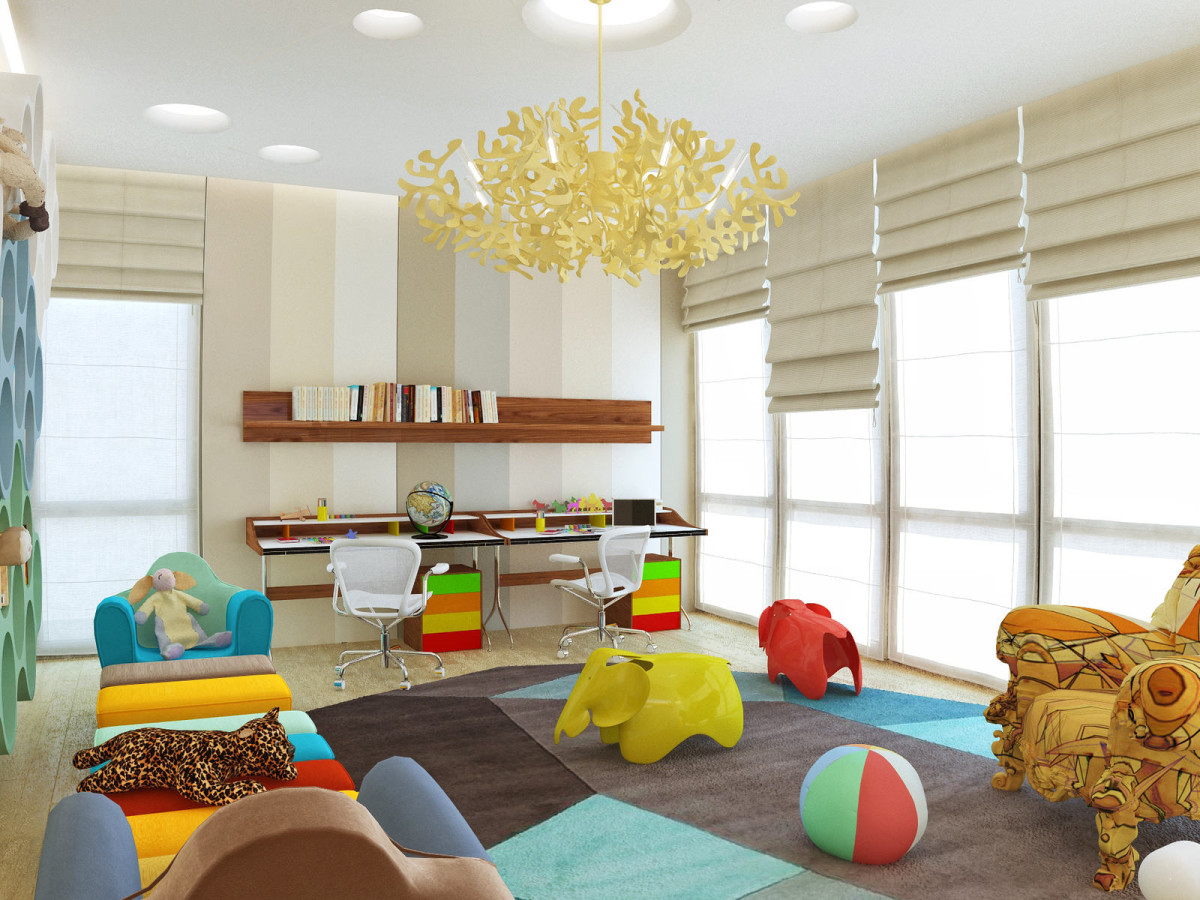
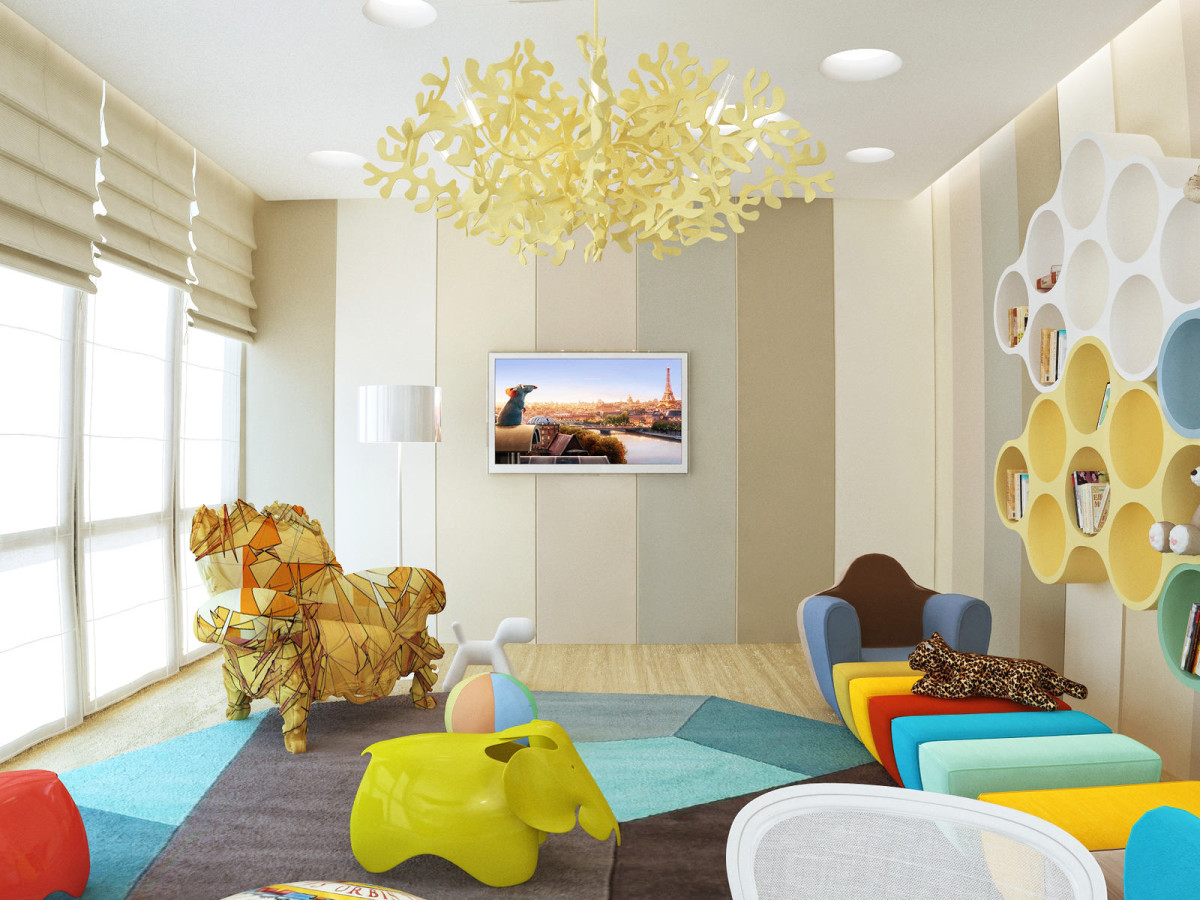 Creating a bedroom for a child is always ainteresting, but quite difficult, because children's interests change constantly, and you want the child to always be comfortable spending time in his room. For the authors of the project, the arrangement of such a bedroom became an opportunity to immerse themselves in their own childhood memories and realize a little of their childhood dreams.
Creating a bedroom for a child is always ainteresting, but quite difficult, because children's interests change constantly, and you want the child to always be comfortable spending time in his room. For the authors of the project, the arrangement of such a bedroom became an opportunity to immerse themselves in their own childhood memories and realize a little of their childhood dreams.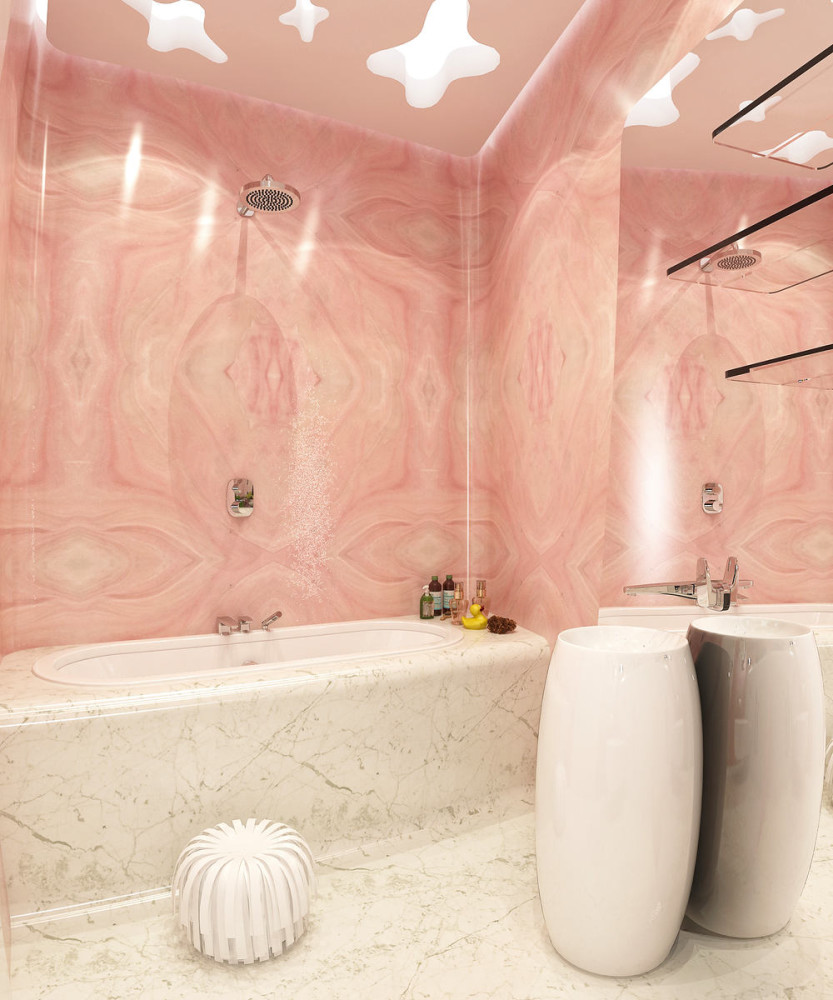
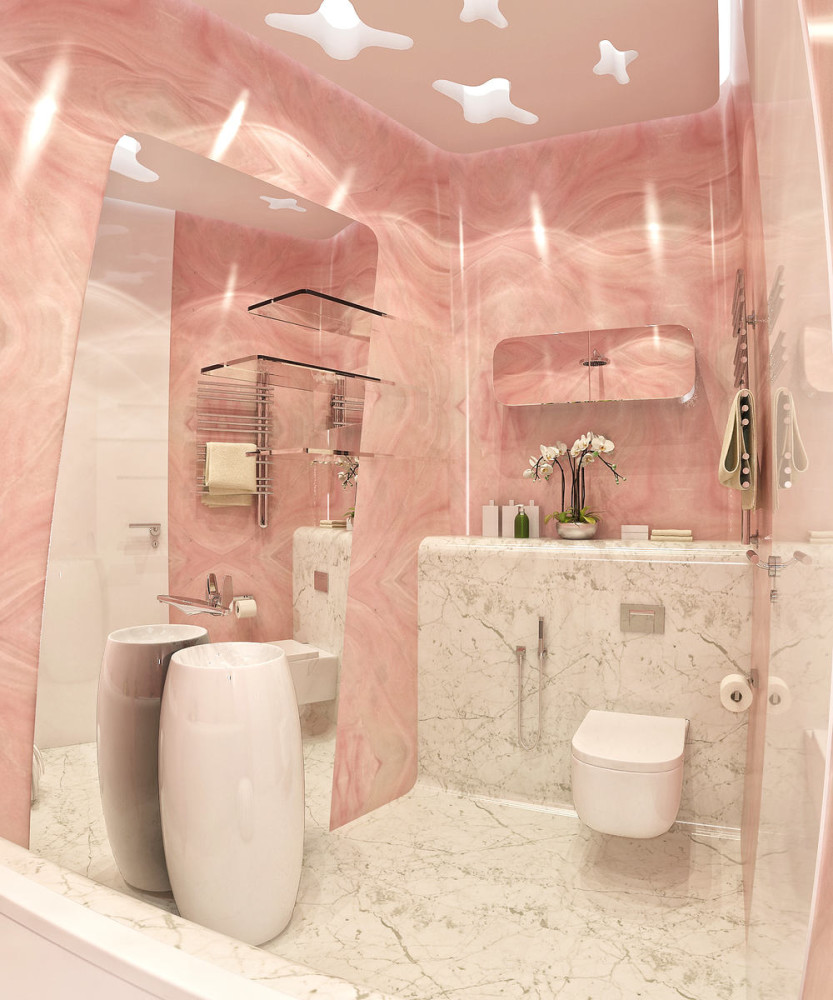
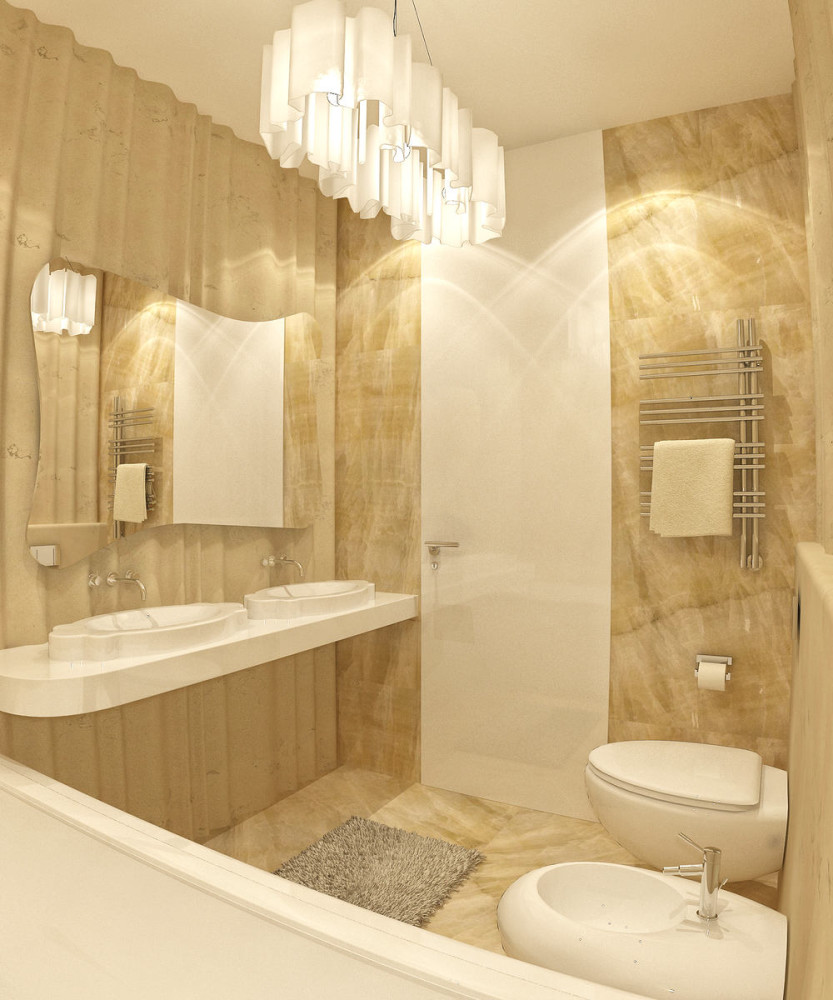
 Children always learn new things significantlyfaster than adults. That's why when creating the children's room, the architects gave preference to new and ultra-modern materials and technologies. But, of course, everything depends on age. After all, what is interesting at 7 years old often makes no sense at 14.
Children always learn new things significantlyfaster than adults. That's why when creating the children's room, the architects gave preference to new and ultra-modern materials and technologies. But, of course, everything depends on age. After all, what is interesting at 7 years old often makes no sense at 14.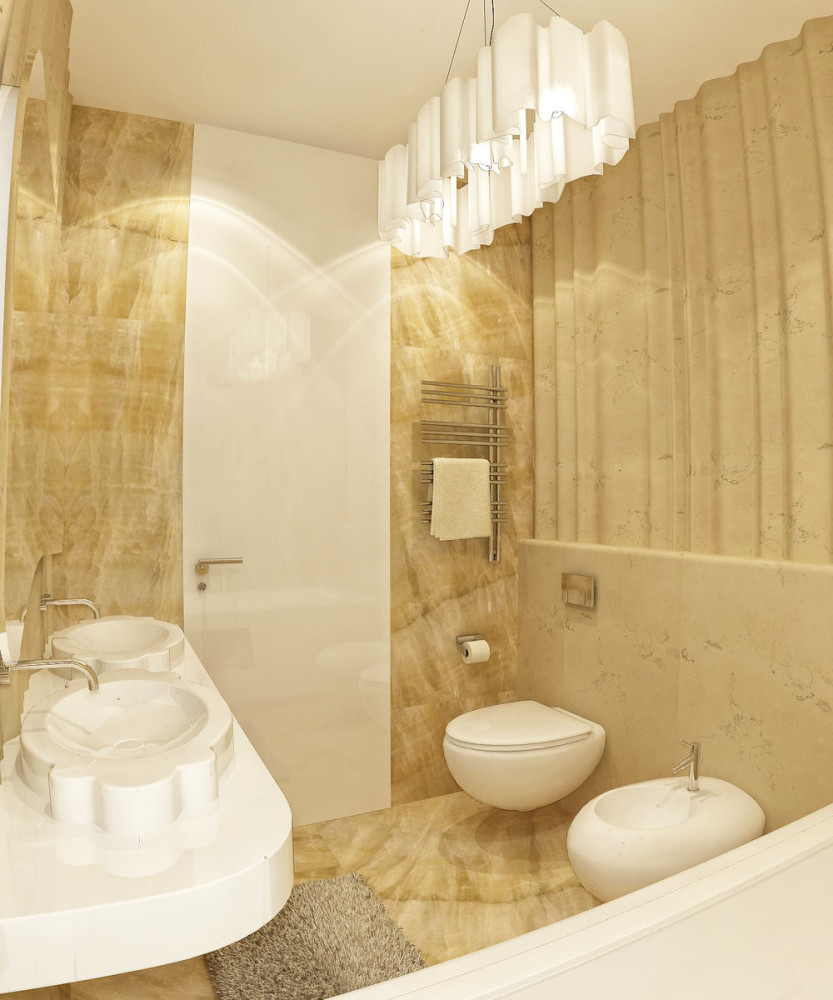
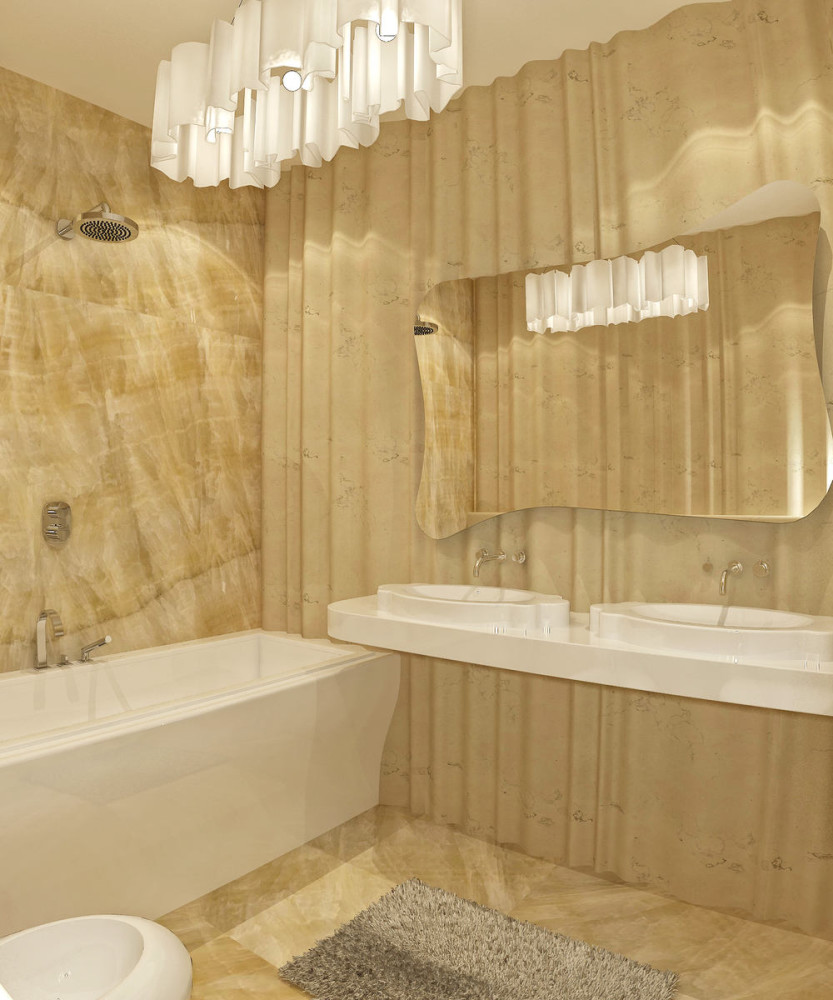

 For children under 10 years of age by the authorsWe tried to make a room that is as suitable as possible for general active games. But for boys and girls over 10 years old, it is important to clearly divide the space. For a teenager from 12 to 16 years old, it is very important to keep up with the times, and this must be reflected in the interior - a hanging bed with lighting, like a spaceship; walls with inclined niches that serve as shelves for books; a wide floorboard, which is typical for a dynamic and modern interior. For a girl, other details are important - such as those of the heroines of books and films: a spacious dressing room, unusual floating lamps in the form of dandelions, a bed with a dream dress at the head of the bed - everything is somewhat reminiscent of a fairy tale.
For children under 10 years of age by the authorsWe tried to make a room that is as suitable as possible for general active games. But for boys and girls over 10 years old, it is important to clearly divide the space. For a teenager from 12 to 16 years old, it is very important to keep up with the times, and this must be reflected in the interior - a hanging bed with lighting, like a spaceship; walls with inclined niches that serve as shelves for books; a wide floorboard, which is typical for a dynamic and modern interior. For a girl, other details are important - such as those of the heroines of books and films: a spacious dressing room, unusual floating lamps in the form of dandelions, a bed with a dream dress at the head of the bed - everything is somewhat reminiscent of a fairy tale.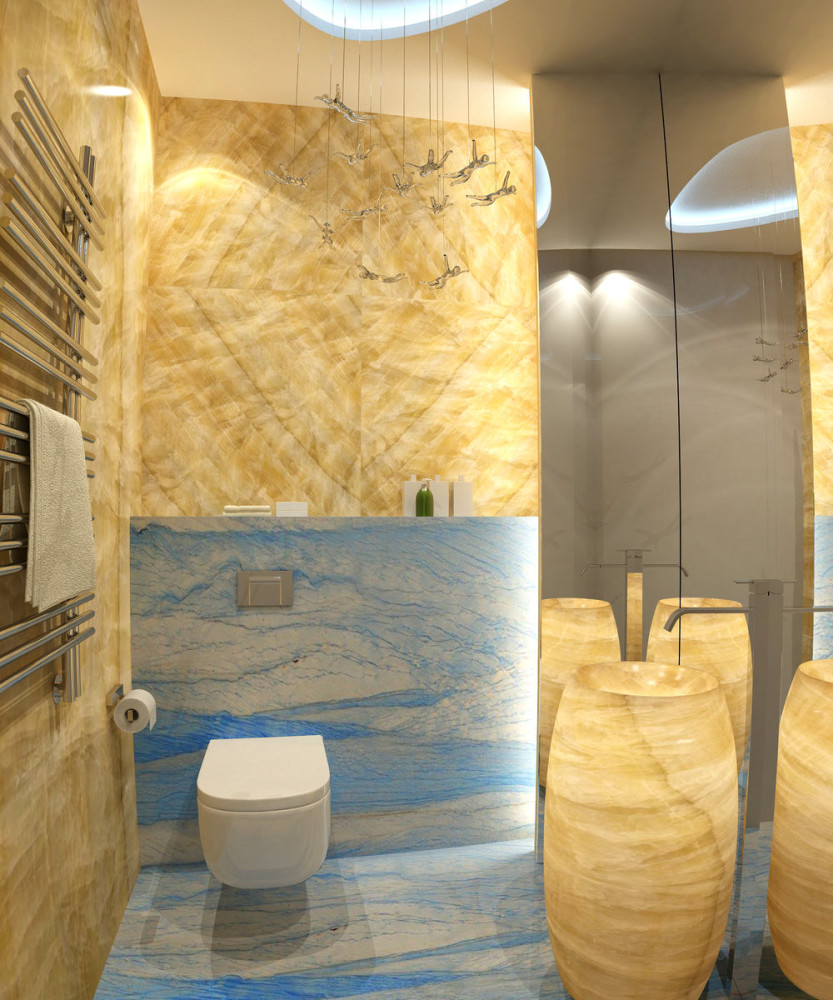
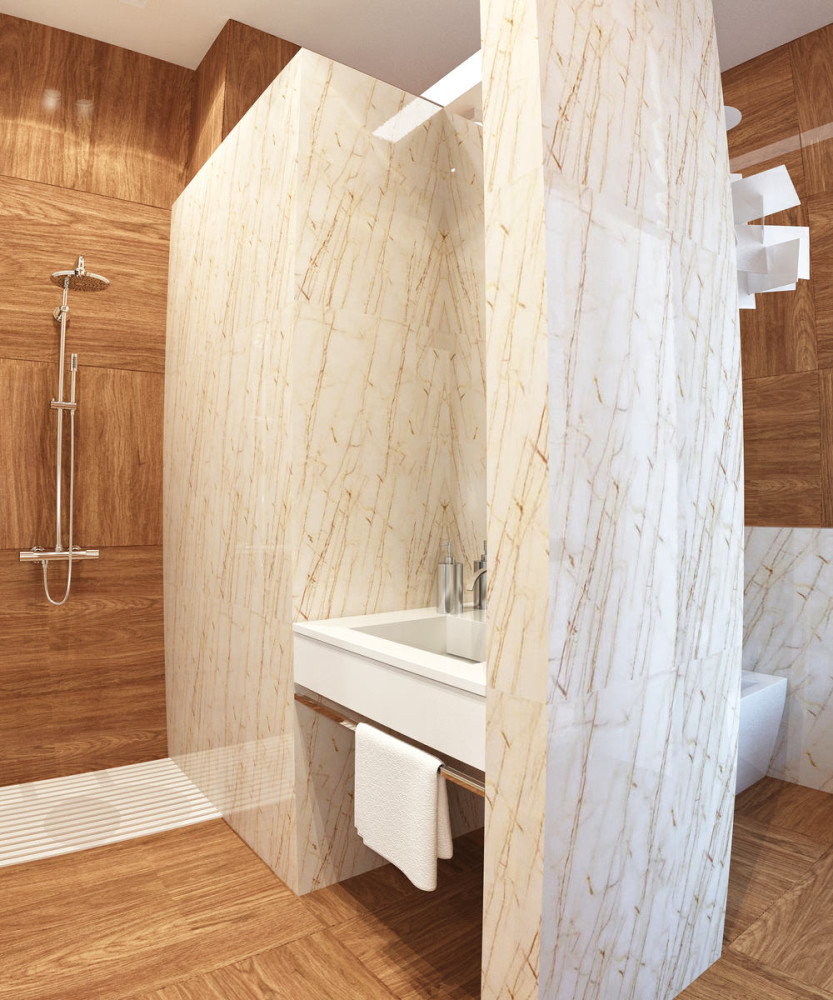 Ivan Kachalov, architect:— We are happy when the footage of the apartment allows us to design a playroom. That is exactly what happened in this case. The room is made in bright and cheerful colors. Functionality is important for the playroom, so each piece of furniture has a dual purpose: the transformable sofa can serve as separate ottomans and a sleeping place for the nanny, multi-colored stripes on the wall hide space for storing toys, and the unusual at first glance elephant is also a chair. archstroi.ru
Ivan Kachalov, architect:— We are happy when the footage of the apartment allows us to design a playroom. That is exactly what happened in this case. The room is made in bright and cheerful colors. Functionality is important for the playroom, so each piece of furniture has a dual purpose: the transformable sofa can serve as separate ottomans and a sleeping place for the nanny, multi-colored stripes on the wall hide space for storing toys, and the unusual at first glance elephant is also a chair. archstroi.ru
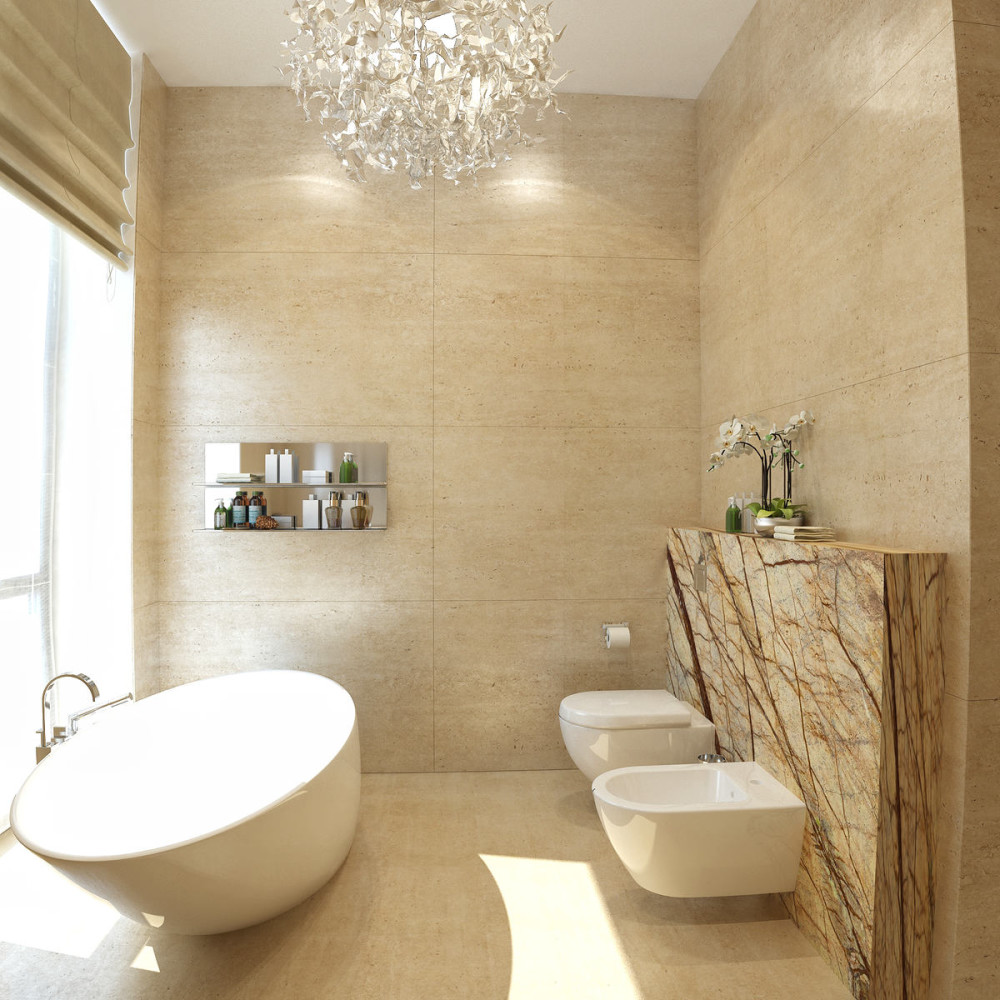
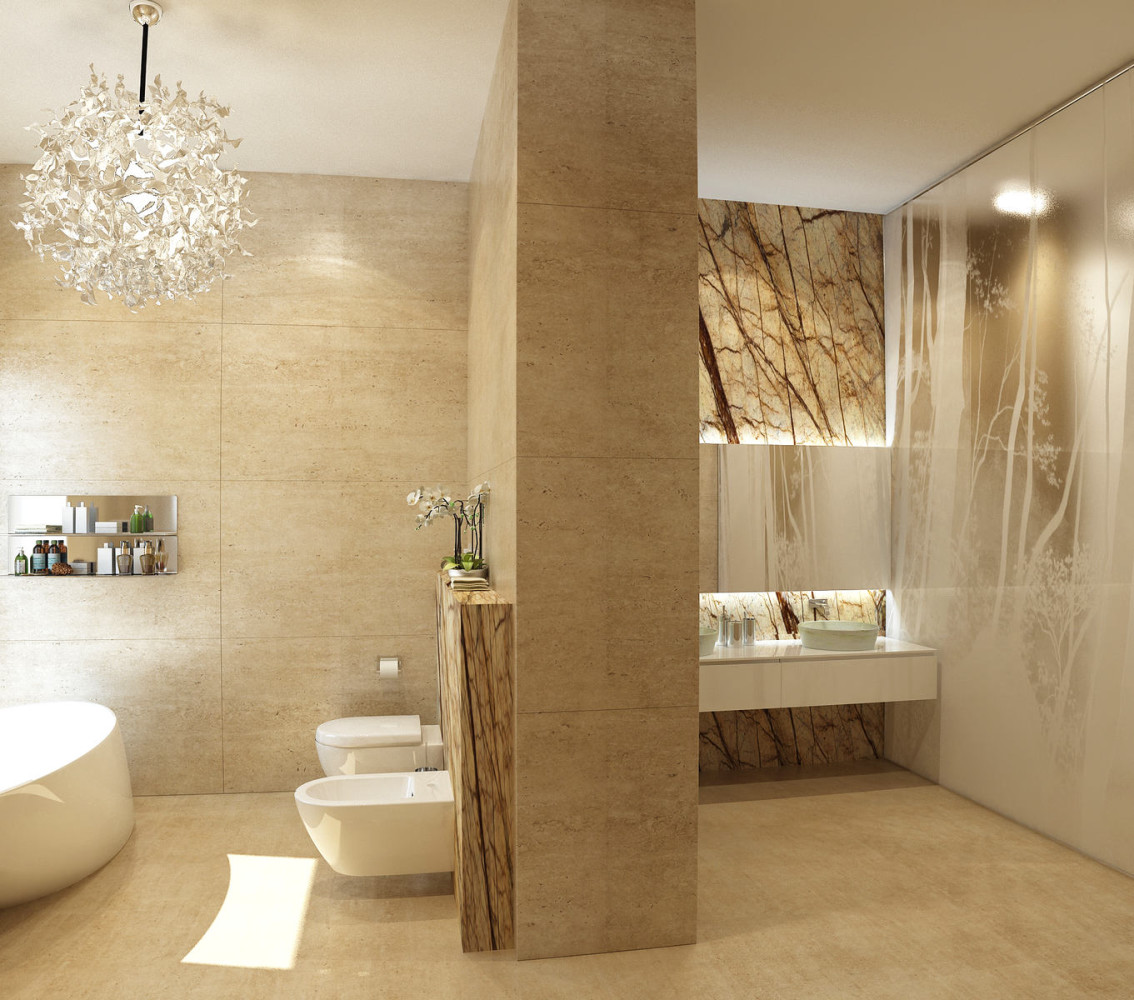
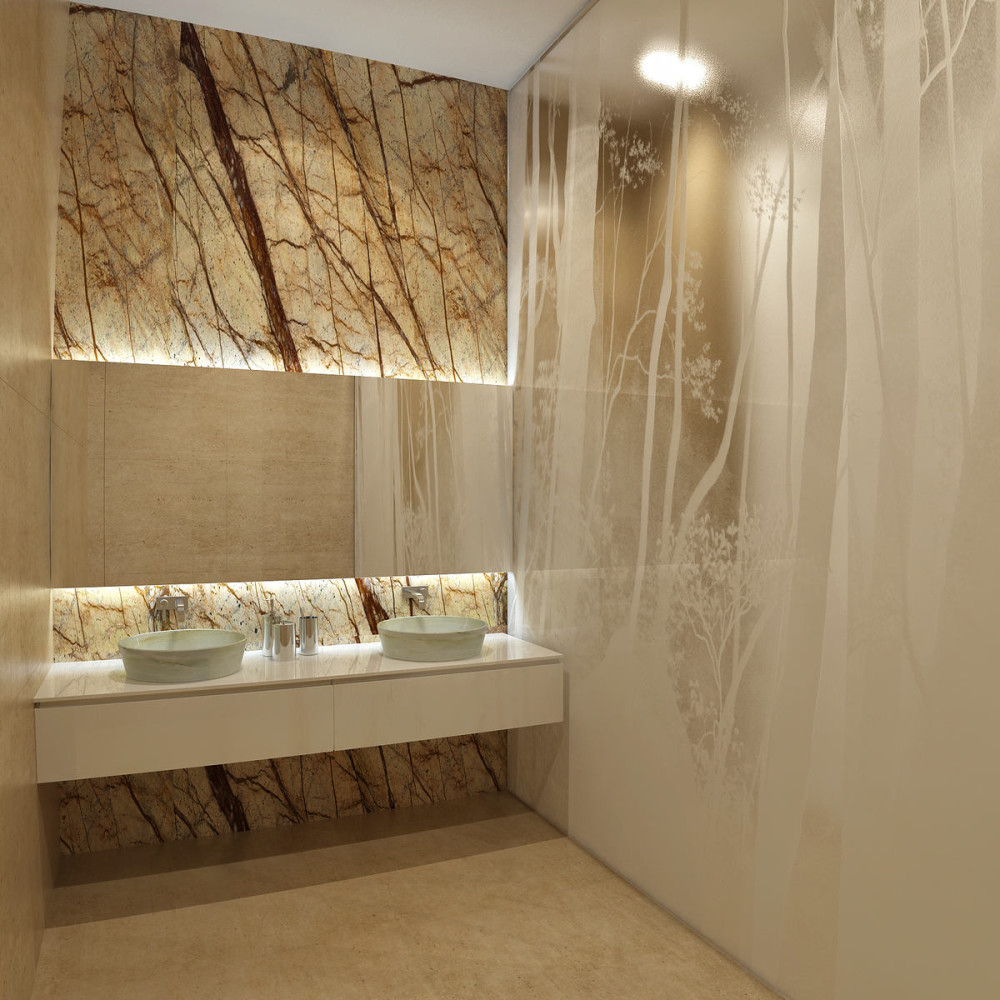 Ivan Kachalov, architect: - It's great that we managed to create a project for such a large family and make it both beautiful and functional! archstroi.ru
Ivan Kachalov, architect: - It's great that we managed to create a project for such a large family and make it both beautiful and functional! archstroi.ru