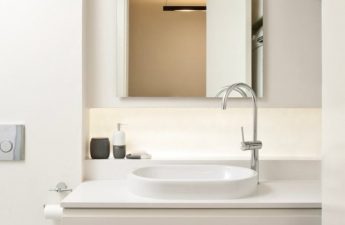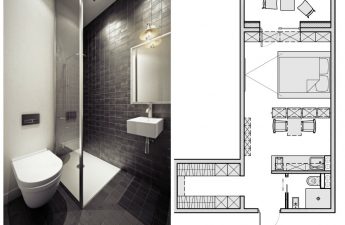We come across a lot of information about the design of largeapartments and huge houses. But what to do if the actual size of the home is far from the desired one? An example of the design of an apartment of 22 square meters will help us answer this question. Here, the main role was played by a departure from stereotypes. Today, using the example of a small apartment, we will tell you how an unconventional approach helps to optimize space and adapt the tiny size of the apartment to comfortable living. Competent planning and reasonable proportions of furniture allowed in this case to create a practical interior for a family of two people and a small dog.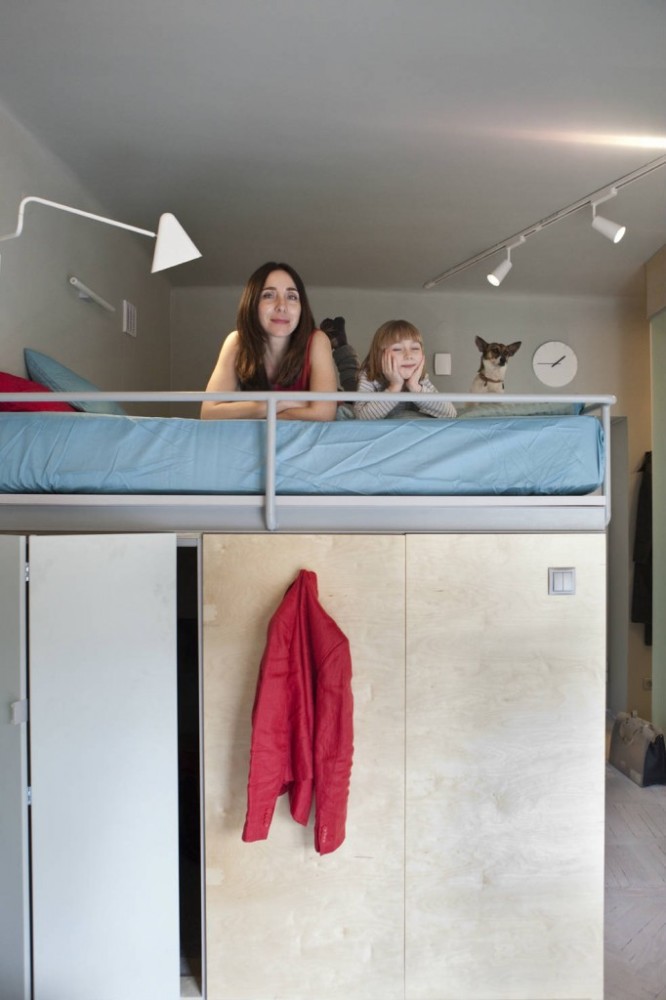 Interior design studio Utopia Studio (Warsaw,Poland) has proven in practice that it does not mean uncomfortable. The studio team got an apartment for a family of a mother and son and a mischievous dog. The main content of the project was functional furniture, custom-made from plywood and chipboard, which is quite consistent with the limited space and budget. The authors of the project provided a large closet and wardrobe built into the attic bed. Even the steps of the stairs leading to the bed are equipped with roll-out drawers. The kitchen area, living room and dining area are combined into one, adjacent to a large panoramic window and look much more spacious than they actually are. Color scheme for small spaces The main color scheme of the apartment is gray-blue. "Moves away" vertical surfaces, the space of the apartment visually increases. However, the interior does not look gloomy due to the fact that the built-in furniture has retained the soft and warm tone of natural plywood. The classic parquet, painted white, is slightly aged, which gives the room a lived-in look.
Interior design studio Utopia Studio (Warsaw,Poland) has proven in practice that it does not mean uncomfortable. The studio team got an apartment for a family of a mother and son and a mischievous dog. The main content of the project was functional furniture, custom-made from plywood and chipboard, which is quite consistent with the limited space and budget. The authors of the project provided a large closet and wardrobe built into the attic bed. Even the steps of the stairs leading to the bed are equipped with roll-out drawers. The kitchen area, living room and dining area are combined into one, adjacent to a large panoramic window and look much more spacious than they actually are. Color scheme for small spaces The main color scheme of the apartment is gray-blue. "Moves away" vertical surfaces, the space of the apartment visually increases. However, the interior does not look gloomy due to the fact that the built-in furniture has retained the soft and warm tone of natural plywood. The classic parquet, painted white, is slightly aged, which gives the room a lived-in look. Loft bed If the ceiling is high enoughThe double loft bed is a harmonious sleeping area. Additional lighting and a beautiful view of the apartment make it especially cozy. On the door opposite the bed there is a functional panel Big String Out! from OneOnes, made of elastic cords. With it, all the little things needed in everyday life will be at hand.
Loft bed If the ceiling is high enoughThe double loft bed is a harmonious sleeping area. Additional lighting and a beautiful view of the apartment make it especially cozy. On the door opposite the bed there is a functional panel Big String Out! from OneOnes, made of elastic cords. With it, all the little things needed in everyday life will be at hand.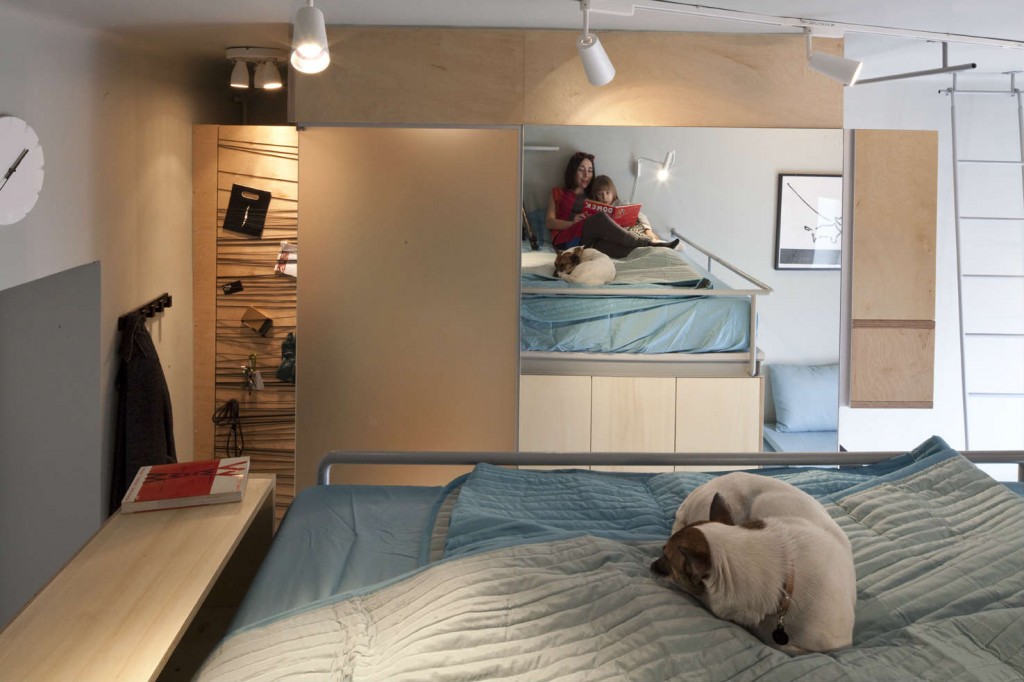 The storage system has both a wardrobe section,and a multitude of built-in drawers. Natural colors and simple lines make it less bulky. To prevent the solid mass of the storage system from looking boring, the wardrobe door is painted black.
The storage system has both a wardrobe section,and a multitude of built-in drawers. Natural colors and simple lines make it less bulky. To prevent the solid mass of the storage system from looking boring, the wardrobe door is painted black.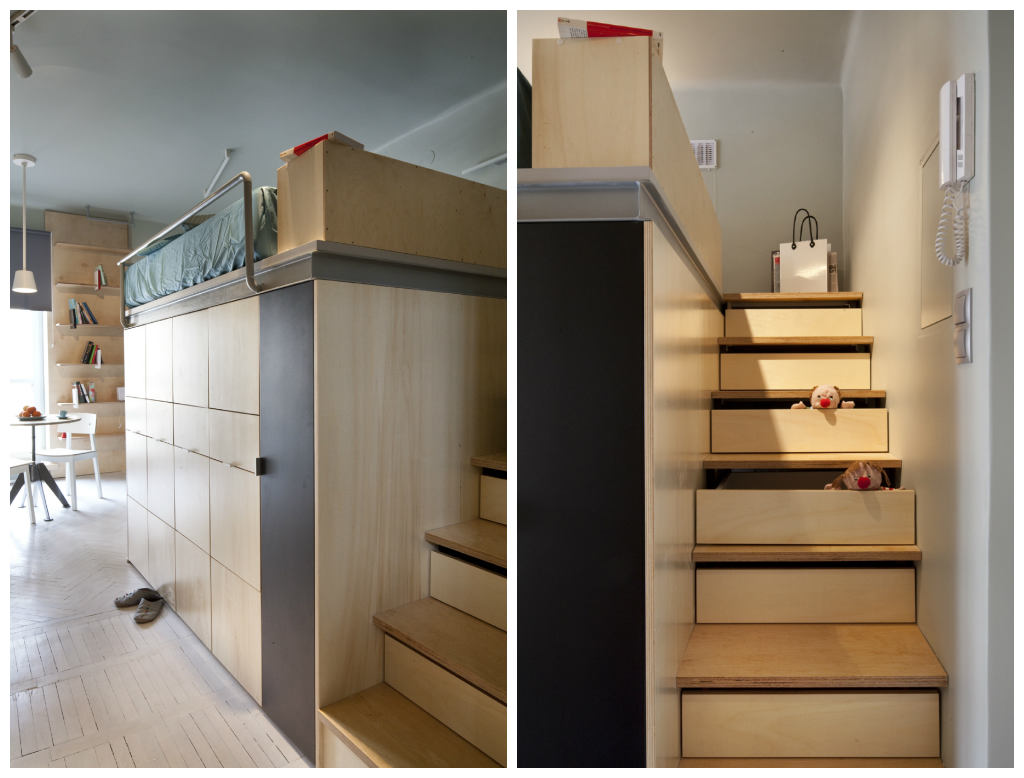 Practical kitchen A small kitchen fits everythingnecessary for its use. Some tricks, such as a folding cutting surface, help to win additional functional space.
Practical kitchen A small kitchen fits everythingnecessary for its use. Some tricks, such as a folding cutting surface, help to win additional functional space.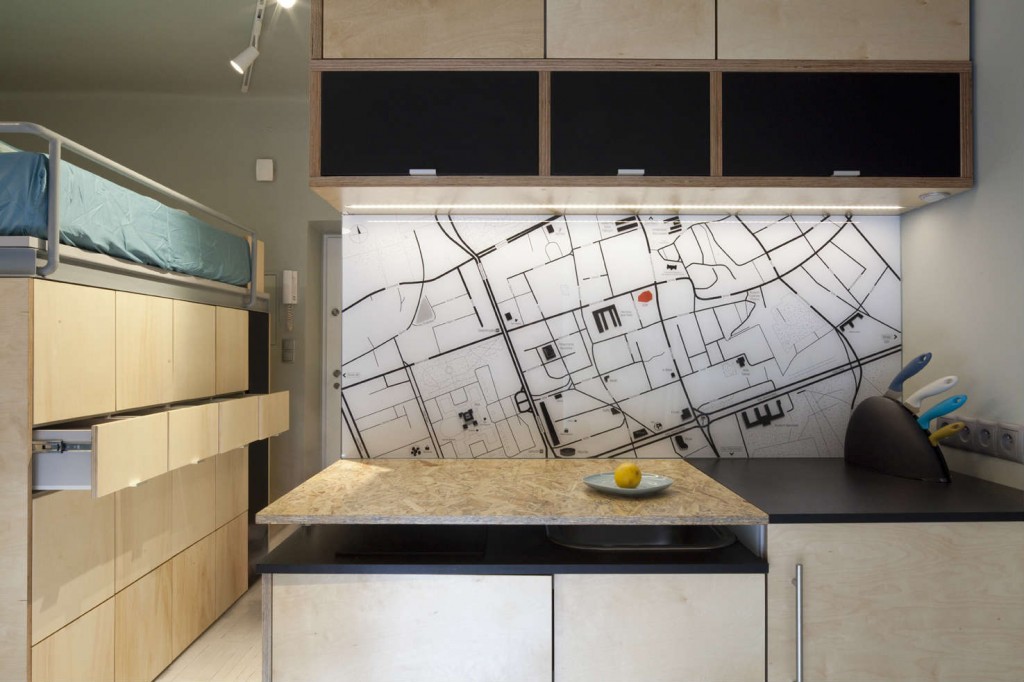

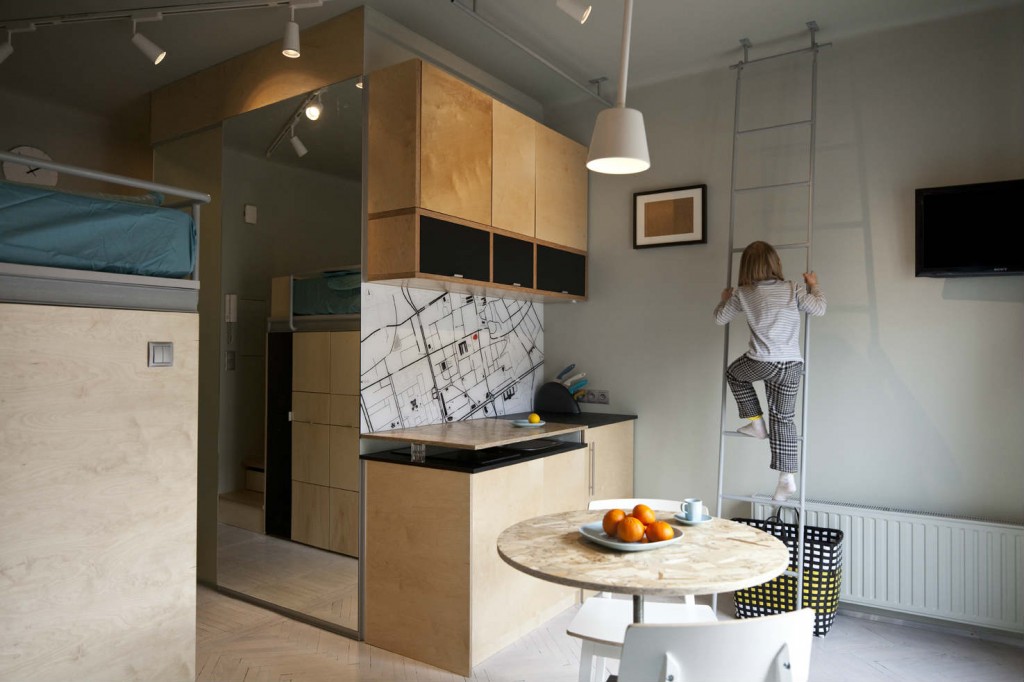 For spacious wall cabinetsan extension ladder is provided. Thanks to the screw mechanism, the kitchen table can change its height from a dining table to a coffee table. Comfortable small living room A modern sofa and open shelves are sufficient equipment for a small living room. It is laconic and not overloaded with details.
For spacious wall cabinetsan extension ladder is provided. Thanks to the screw mechanism, the kitchen table can change its height from a dining table to a coffee table. Comfortable small living room A modern sofa and open shelves are sufficient equipment for a small living room. It is laconic and not overloaded with details.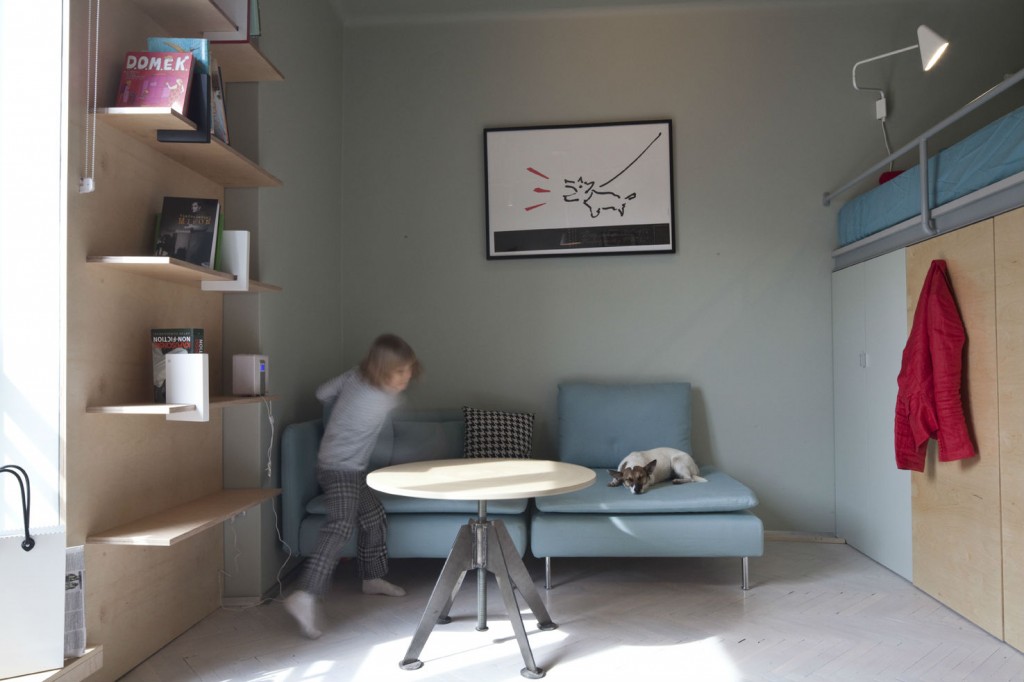 Functional shower room SpaciousThe shower area is decorated with mirrors. A suspended toilet and an unusually shaped compact rectangular sink save space in the shower room. The finishing uses concrete and tiles in greenish shades.
Functional shower room SpaciousThe shower area is decorated with mirrors. A suspended toilet and an unusually shaped compact rectangular sink save space in the shower room. The finishing uses concrete and tiles in greenish shades.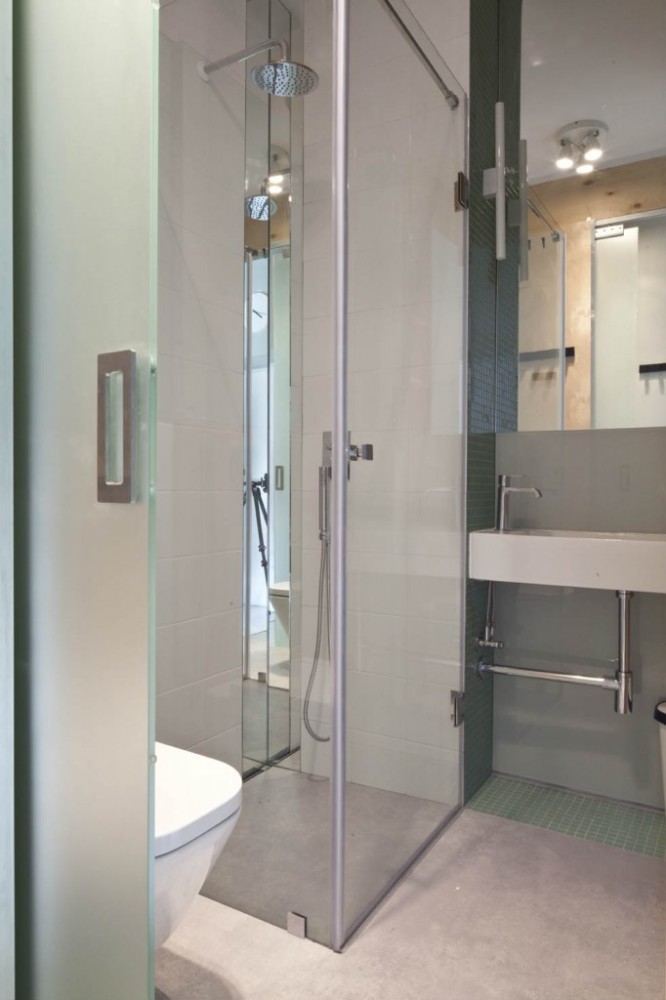
How to plan a small apartment: an unconventional example on 22 meters – etk-fashion.com

