This is the case when all fashion trends are perfectcorrespond to the designer’s idea, and not vice versa. After all, if you blindly follow trends, the interior will turn out to be soulless. But here there is soul, beauty and practicality. This interior became the “hero” of the “Fazenda” program on Channel One, which aired on March 12 this year. And how great that millions of people were able to see it! And for those who did not have time to examine the details or get answers to all the questions, we have a surprise. The author of the project, Anastasia Muravyova, told us in detail about how her creation was born. Related articles Anastasia Muravyova, designer-decorator Graduated from the Faculty of Economics of Lomonosov Moscow State University, received an MBA degree from the University of Bristol. Studied architectural design at the Moscow Architectural Institute, continued her education at St Martins College (London University of the Arts). Participant of the TV project "Fazenda" on Channel One, author of numerous publications and lectures on design. Member of the Creative Union of Artists of Russia, presents her paintings at various art exhibitions. www.anastasia-muravyeva.name — In this project, I worked with a room located on the second floor of a guest house at a dacha near Moscow. The room is intended for receiving guests who will spend the night in the next room. I tried to take into account the wishes of the heroes, who love natural materials, and focused on the forest and river outside the window, so I chose eco-style and a natural color scheme. The project has a lot of wood and practically no synthetic materials. Wood is not only the main material here, but also the key image.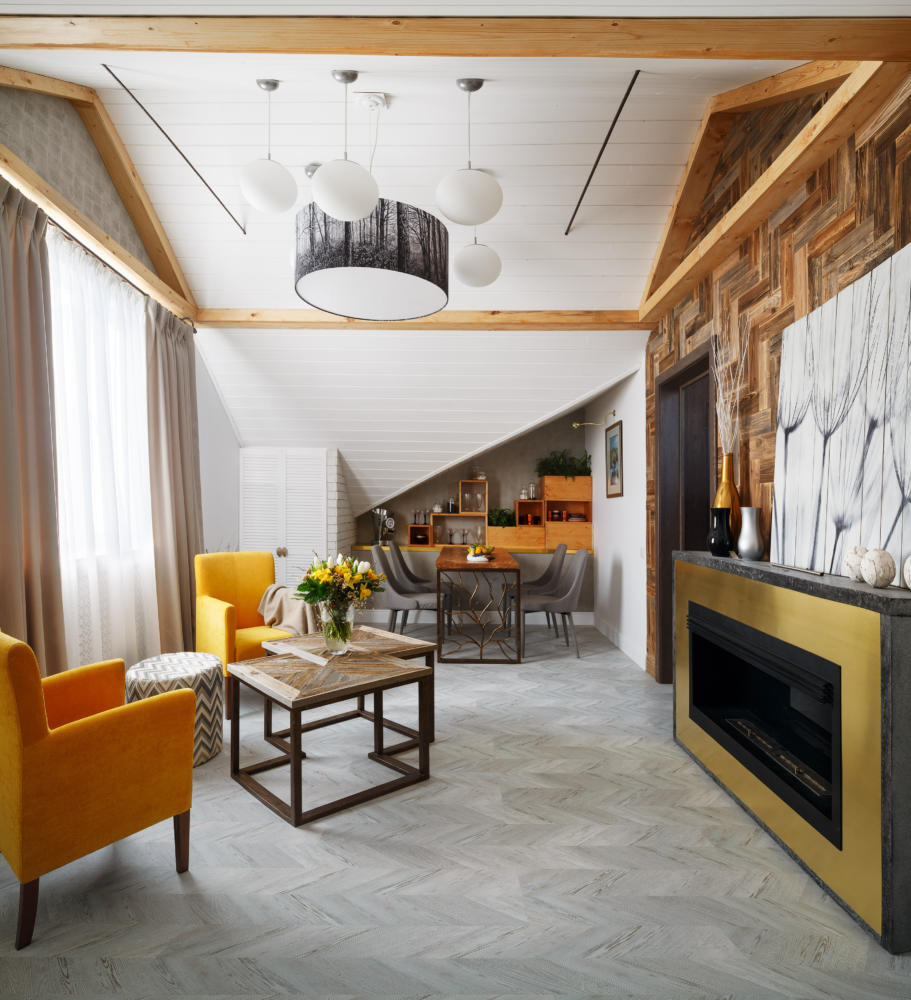
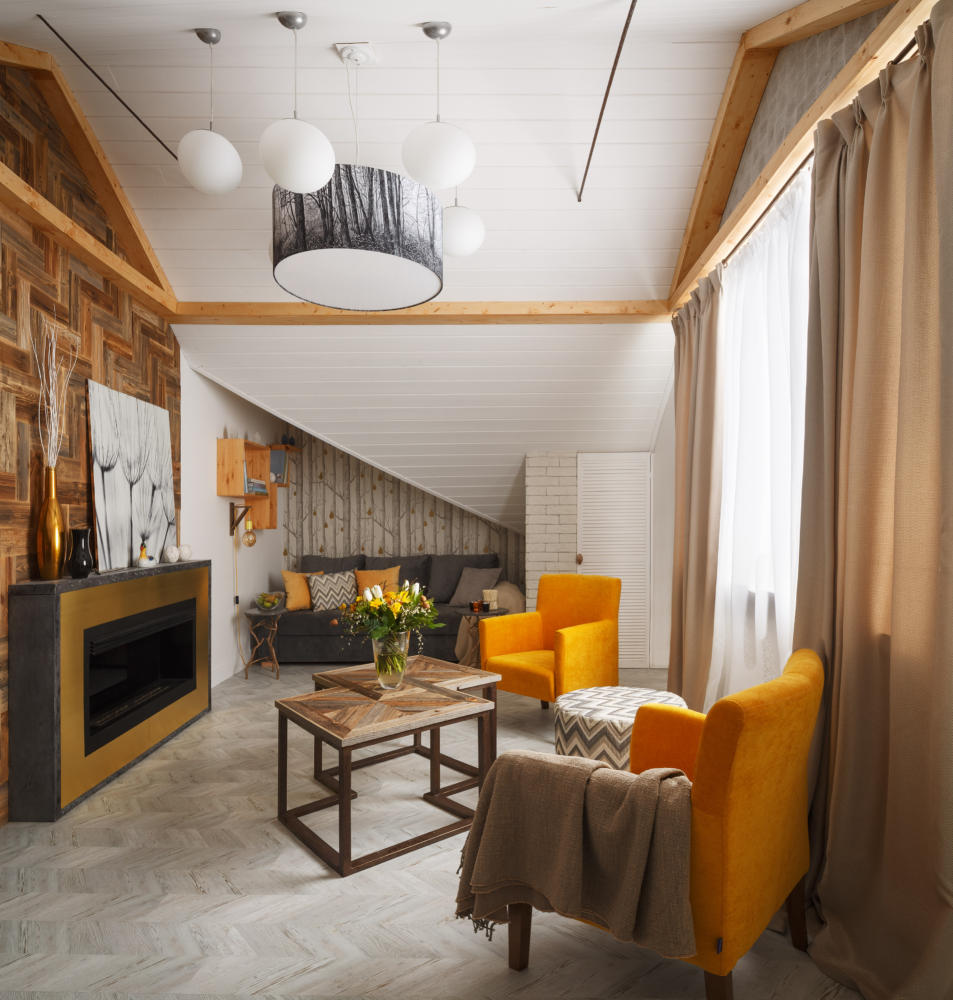 There are four men in the family, and I wanted toto bring some elements of masculinity into the interior, but still make it cozy and conducive to relaxation. The geometry of the room itself gave me the idea to use clear lines and rigid forms. So, to the large amount of wood, I added metal, concrete and generally tried to create contrast everywhere: rough brick and soft velvet, brutal forging and delicate pastel.
There are four men in the family, and I wanted toto bring some elements of masculinity into the interior, but still make it cozy and conducive to relaxation. The geometry of the room itself gave me the idea to use clear lines and rigid forms. So, to the large amount of wood, I added metal, concrete and generally tried to create contrast everywhere: rough brick and soft velvet, brutal forging and delicate pastel.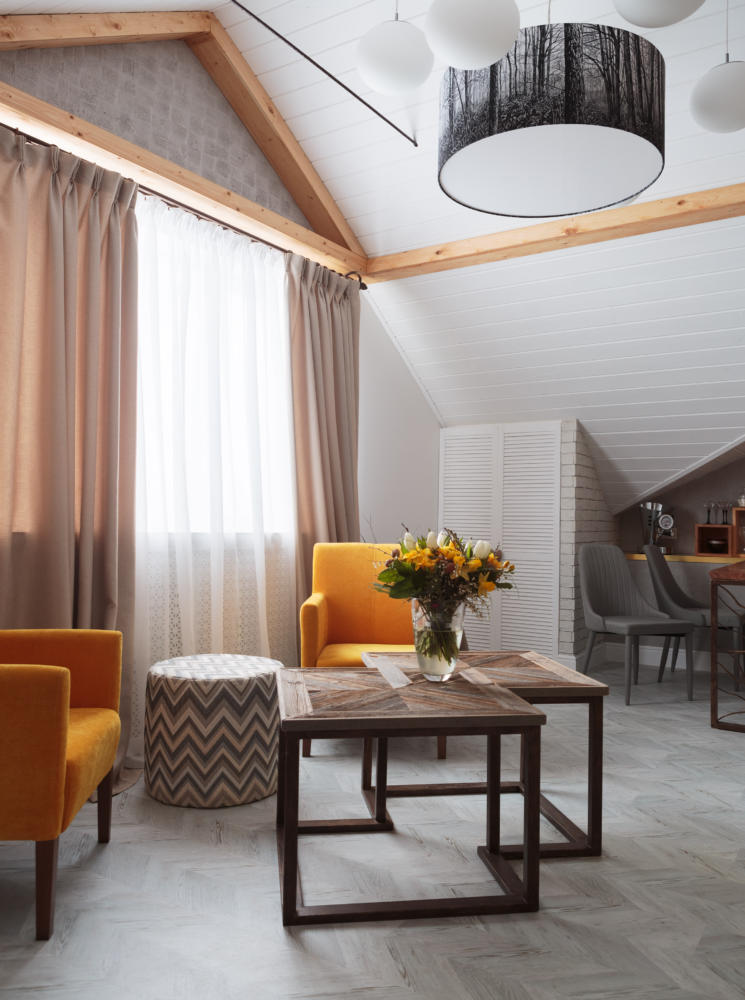
 The room has a sloping ceiling, at the bottompoint - only one meter in height, and I decided to close off these inconvenient areas, preserving the symmetry of the room. Thus, closed storage areas appeared on the sides of the window. At the same time, it was possible to make maximum use of the space under the roof slopes, and leave the center of the room more free, for rest and feasting. To emphasize the height of the ceiling and set the scale, false beams with decorative metal elements were designed. Under the ridge of the roof there is not one chandelier, but a whole original group of lamps.
The room has a sloping ceiling, at the bottompoint - only one meter in height, and I decided to close off these inconvenient areas, preserving the symmetry of the room. Thus, closed storage areas appeared on the sides of the window. At the same time, it was possible to make maximum use of the space under the roof slopes, and leave the center of the room more free, for rest and feasting. To emphasize the height of the ceiling and set the scale, false beams with decorative metal elements were designed. Under the ridge of the roof there is not one chandelier, but a whole original group of lamps.
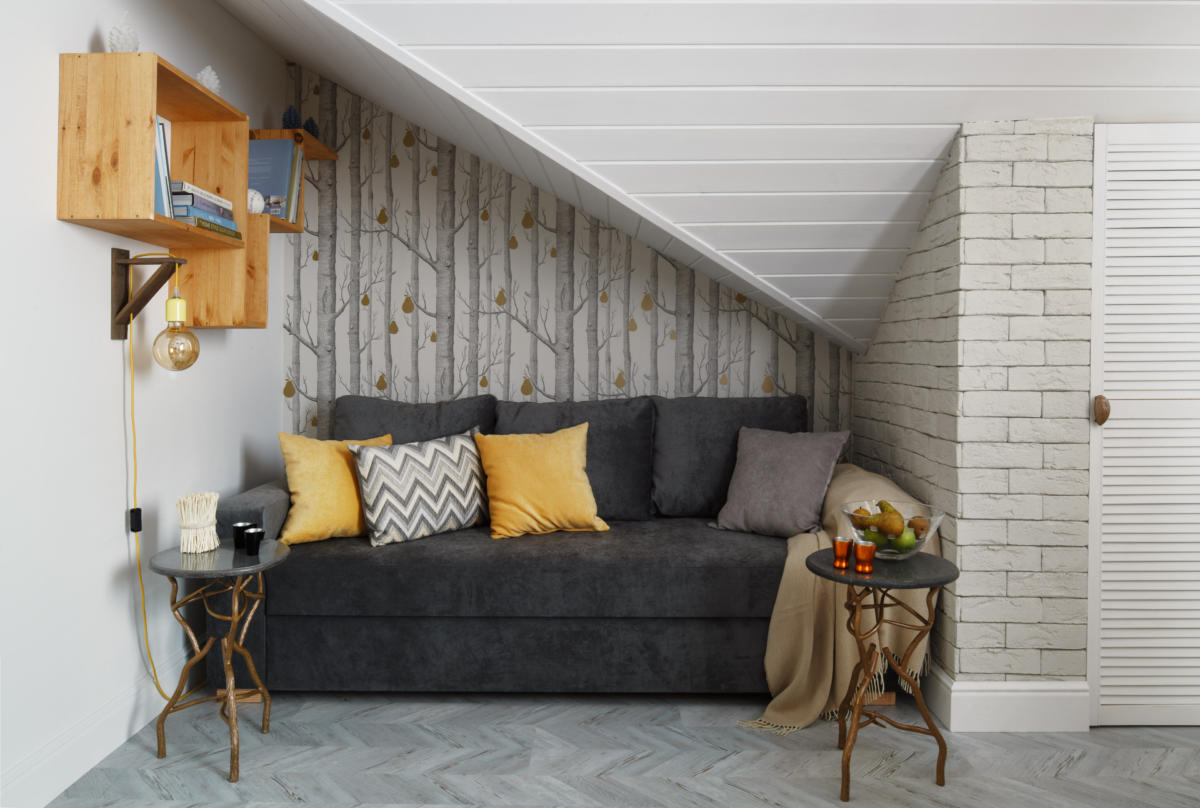 The focus is on the bio-fireplace, linedbrass and concrete, against the background of a decorative panel of wooden tiles, which are made from previously used barn boards. The tabletop of the coffee table on a metal base, which was forged according to my sketch, is also made of the same material. The image of the forest appears on the wall under the slope of the roof in the form of wallpaper with a popular print, but not in its usual design, but with funny golden pears. These pears are echoed by a sconce, which was made especially for the project from a golden retro lamp. The forest motif is repeated on the lampshade under the ceiling, on the forged base of the large table and in small details: cabinet handles, curtain rod tips.
The focus is on the bio-fireplace, linedbrass and concrete, against the background of a decorative panel of wooden tiles, which are made from previously used barn boards. The tabletop of the coffee table on a metal base, which was forged according to my sketch, is also made of the same material. The image of the forest appears on the wall under the slope of the roof in the form of wallpaper with a popular print, but not in its usual design, but with funny golden pears. These pears are echoed by a sconce, which was made especially for the project from a golden retro lamp. The forest motif is repeated on the lampshade under the ceiling, on the forged base of the large table and in small details: cabinet handles, curtain rod tips.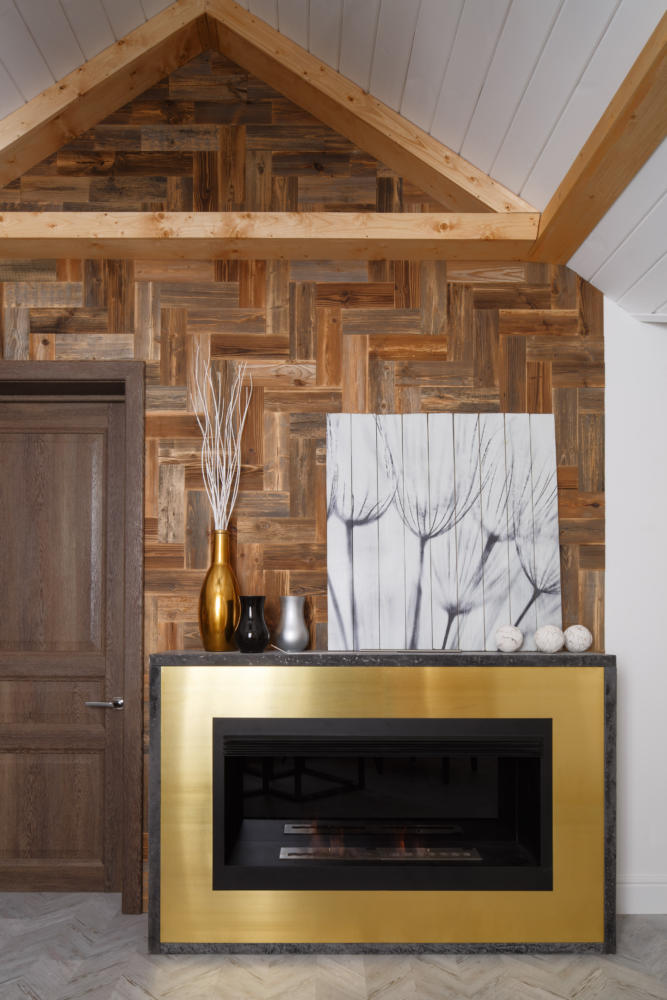

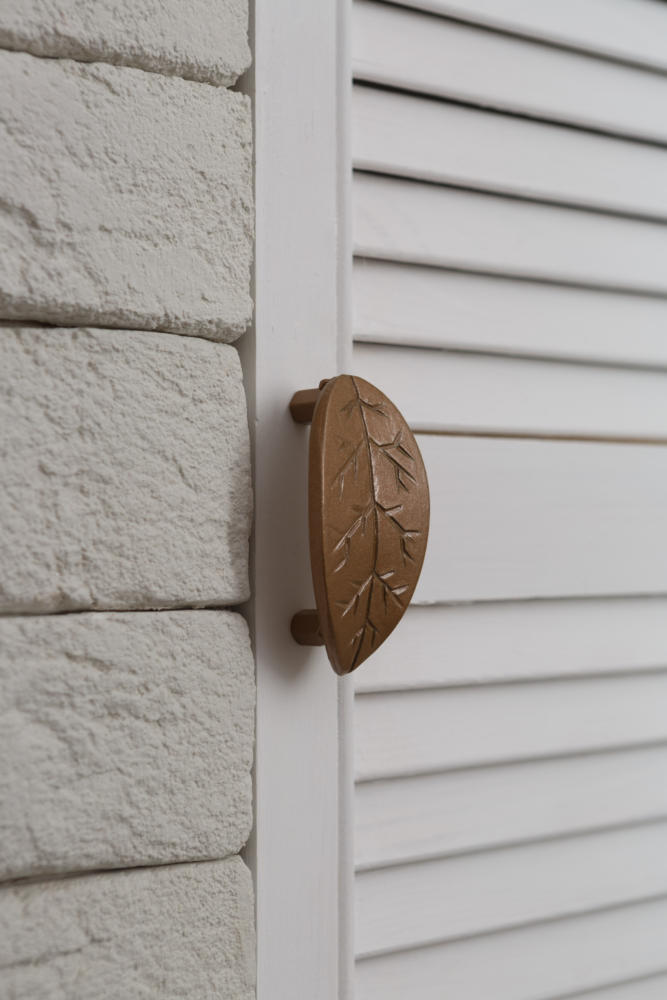 The dining area has its own interesting details,For example, a structure made of boxes that replaces shelves. It is designed like a construction set: boxes can be added and removed, placed vertically or turned on their side. The table is made of elm slabs, and the base of the shelf is covered with brass panels. In this interior, I used one of my favorite techniques - a lot of white. Against this background, natural wood, concrete and textiles in light gray shades look fresh in combination with black, gold and bright yellow accents. Another touch that I try to bring to each project is a painting. For this interior, I painted a spring landscape in pastels myself. Related articles
The dining area has its own interesting details,For example, a structure made of boxes that replaces shelves. It is designed like a construction set: boxes can be added and removed, placed vertically or turned on their side. The table is made of elm slabs, and the base of the shelf is covered with brass panels. In this interior, I used one of my favorite techniques - a lot of white. Against this background, natural wood, concrete and textiles in light gray shades look fresh in combination with black, gold and bright yellow accents. Another touch that I try to bring to each project is a painting. For this interior, I painted a spring landscape in pastels myself. Related articles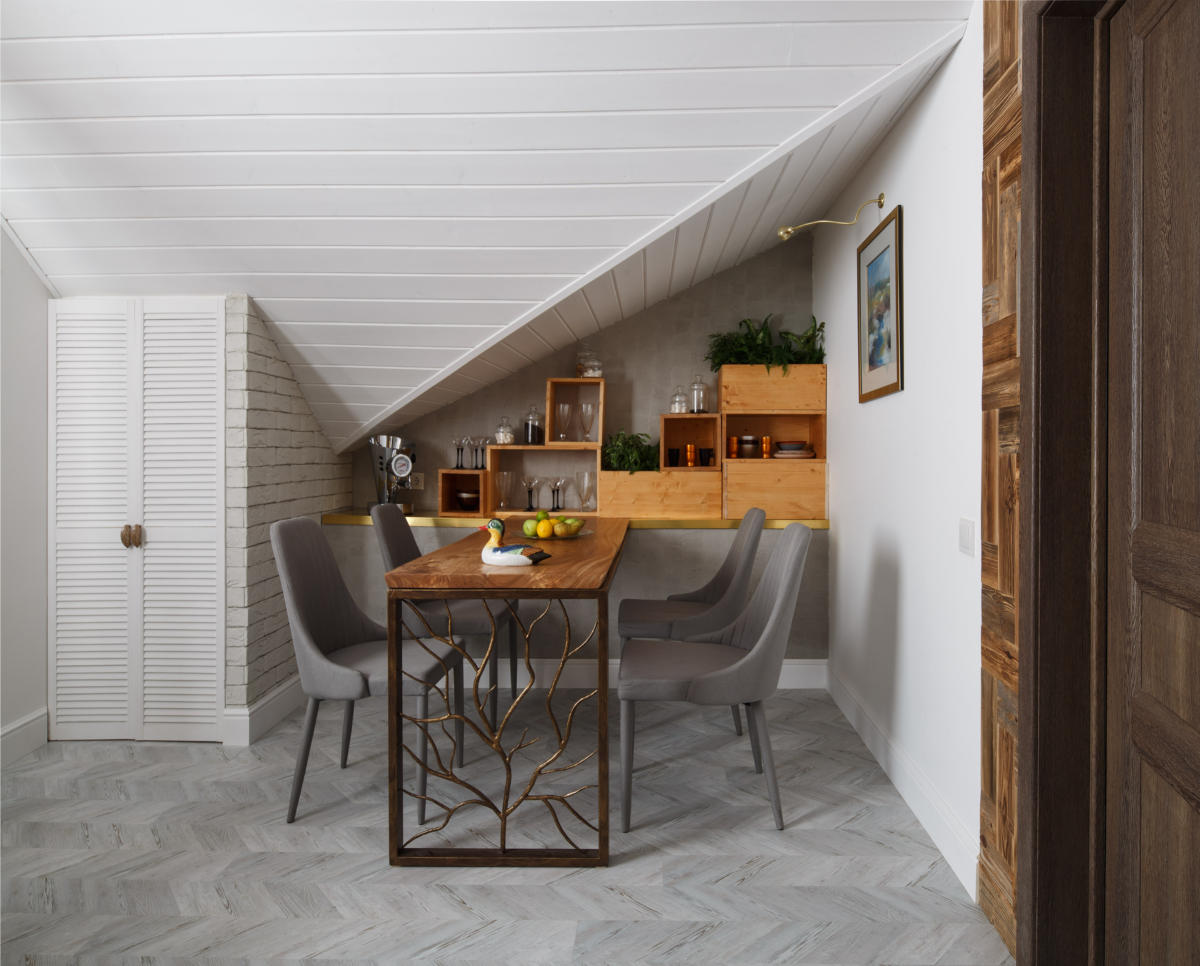
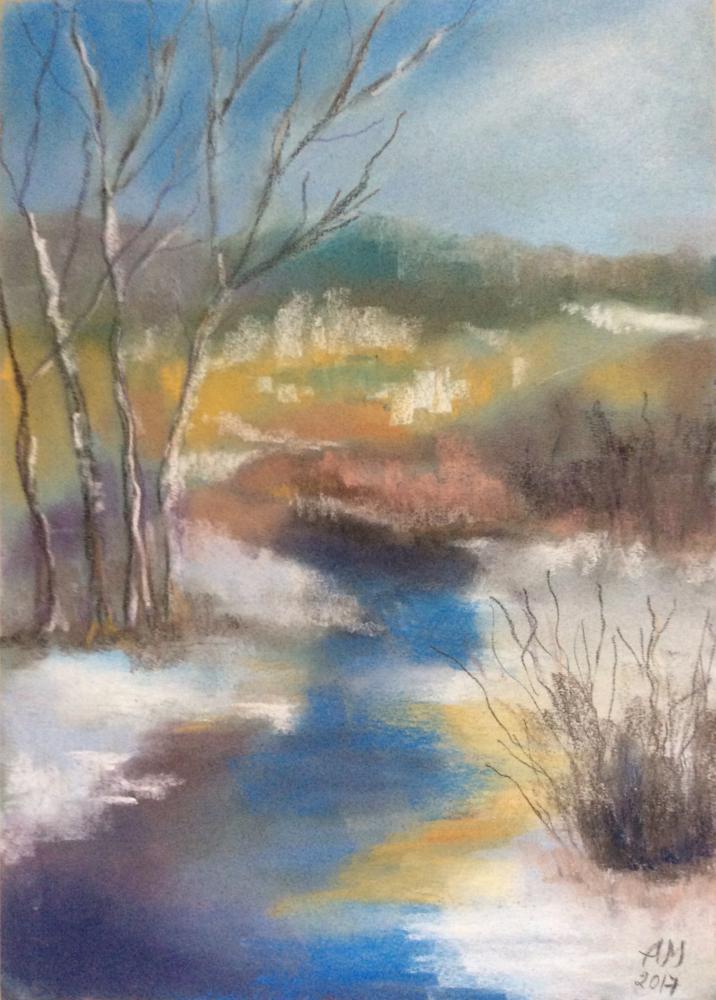 artist Anastasia Muravyova
artist Anastasia Muravyova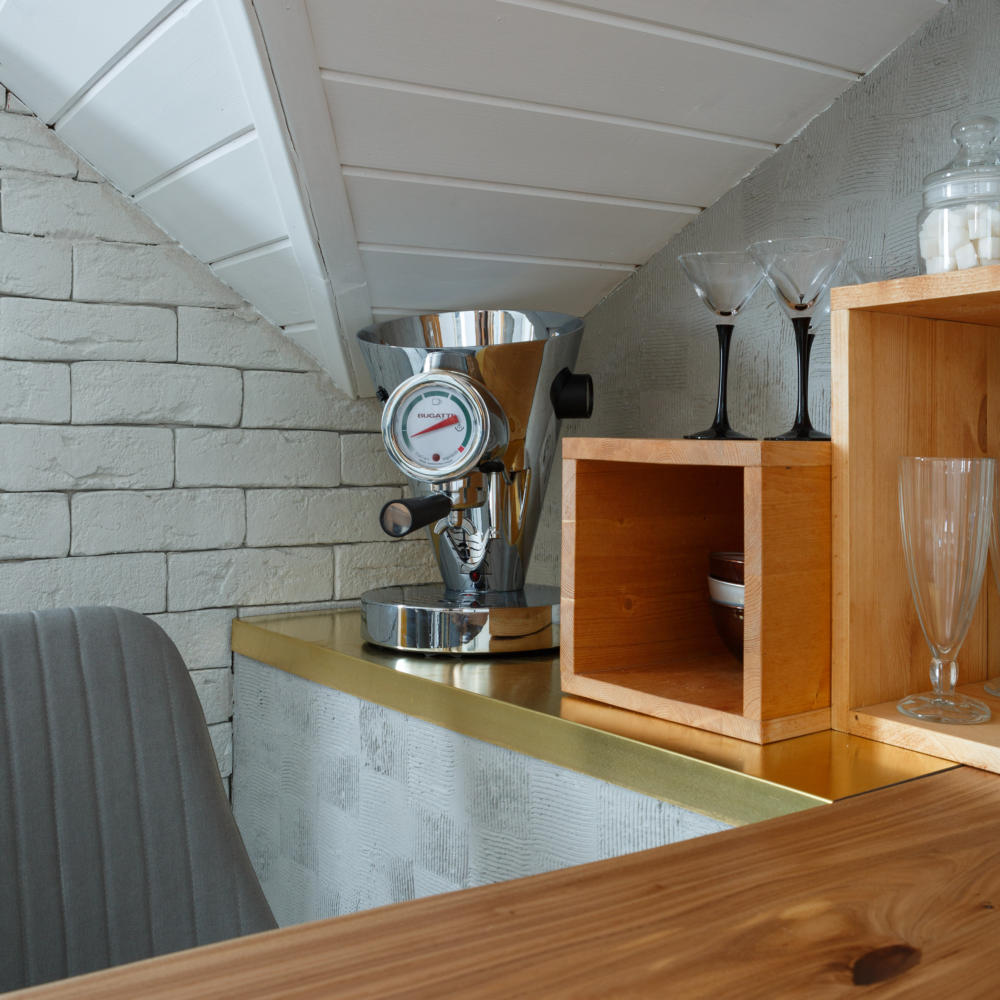
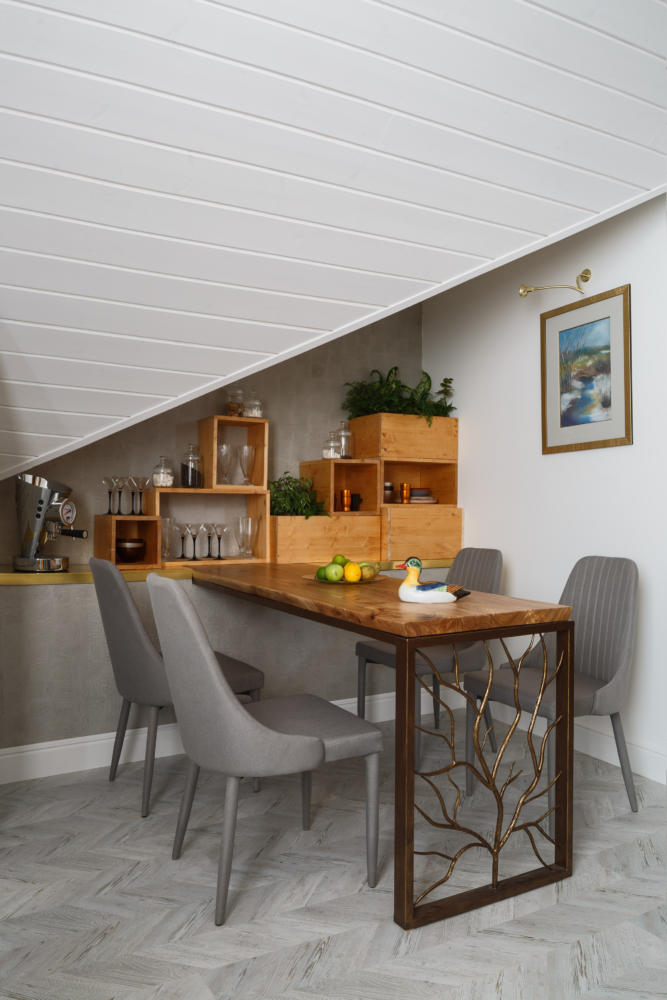 The project uses:
The project uses:
- forged products (tables, curtain rods, ceiling rods, cabinet handles) — “Forged Studio No. 1”;
- wooden panel on the wall, coffee table top - Flitch Design;
- brass panels — Grosstek;
- concrete (fireplace cladding, coffee table tops) — Voenresurs LLC;
- slab on dining table - Remendo Wood;
- armchairs, chairs - "Restaurant";
- paints — Manders
- plaster, art concrete - “France-Deco’R”;
- flooring — Corkstyle;
- lampshade - artist Ekaterina Utkina;
- pouf and pillow with zigzag - "Pouf Club";
- sofa - New Look;
- wallpaper - Cole & Son, O-Design;
- bio-fireplace - "City of fireplaces";
- skirting board - "Europlast";
- photo painting on the fireplace - "NADOSKAH.RF";
- tableware, vases — Luminarc;
- door - "Door Department";
- decor - "Moskhoztorg";
- decorative brick - Leonardo Stone;
- curtains, sewing - "TD TEXTILE";
- coffee machine - Bugatti;
- battery screens - "Premier Profile";
Photo: Denis Vasiliev

