Life in a big city can be tiring sometimes, especiallyif you work in a large company and are constantly in an active state. Where can you retire? What should the interior be like, where the bustle of the city will not touch you? The owner of this apartment is a young, goal-oriented girl with many hobbies. Her name is Lyubov. She works as a manager in a large pharmaceutical company, loves salsa and travels a lot. Her weakness and main hobby is an online store of designer jewelry. Let's take a look at her cozy home and see how the designers from the ArchBaby studio managed to make it a real refuge from the bustle of Moscow. Anna Pustovoitova, architect of the ArchBaby studio Elena Nikitina, architect of the ArchBaby studio Anna and Elena are graduates of the Moscow State University of Art and Industry named after S. G. Stroganov. They completed internships in architectural studios in Dusseldorf, Milan and Moscow. They participated in the ARCH Moscow exhibition and the Archstoyanie festival. In 2007, they created the “ArkhBaby” project, where they work together.
More freedom and comfort
Since Lyubov works as a manager, sheyou have to constantly communicate with people, establish new contacts, go on business trips. That is why she wanted to use this apartment for rest, where there would be no slightest hint of work. She wanted to imbue the apartment with an atmosphere of coziness, to make the interior light and airy. Anna Pustovoitova, architect: - She gave us maximum freedom in designing her apartment. Such trust makes us even more responsible in our business. Lyuba's special wish was to make an apartment where she could retire, get away from the bustle of Moscow. She wanted to have her so-called nest, not for permanent residence.

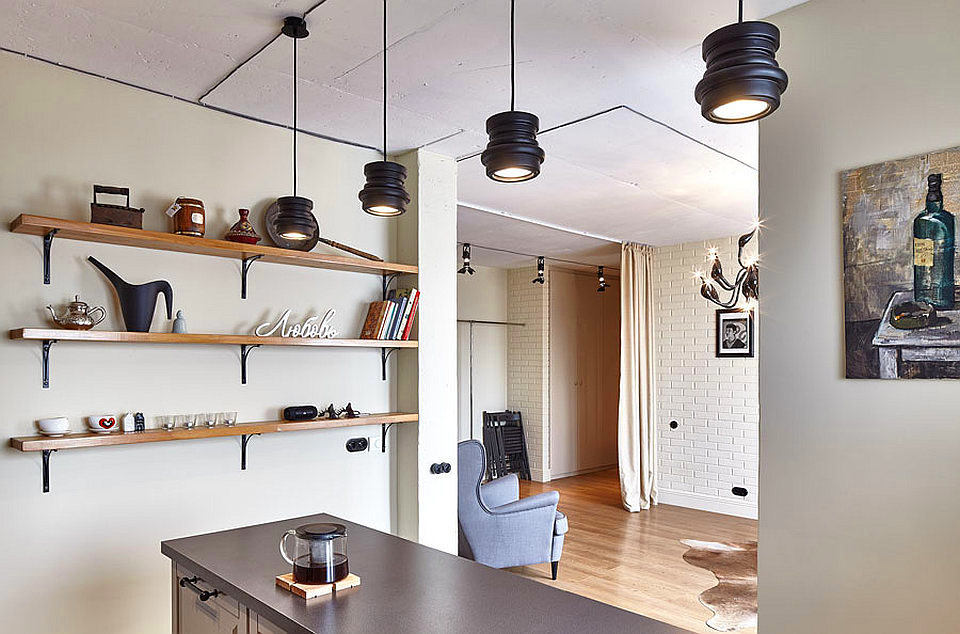
Layout features
The layout that this apartment hadInitially, neither Lyubov nor the architects Anna and Elena were satisfied. Therefore, they made a joint decision to redesign the apartment in such a way as to open up the maximum space and make it light and airy. As a result, non-load-bearing walls were dismantled. This is how they managed to achieve the effect of free space. Another technique that the architects used was to minimize the number of doors, since only Lyubov would live here. The only door that remained untouched was the one that leads to the bathroom. Elena Nikitina, architect: - We wanted to create the feeling that this is an apartment with history and has been lived in for a long time. We achieved this by using brick and concrete textures on the ceiling and pylons. There was only one storage system - a dedicated dressing room. It allowed us to do without a closet in the bedroom. In the hallway, we placed a closet for storing household items - a vacuum cleaner, ironing board and other household items.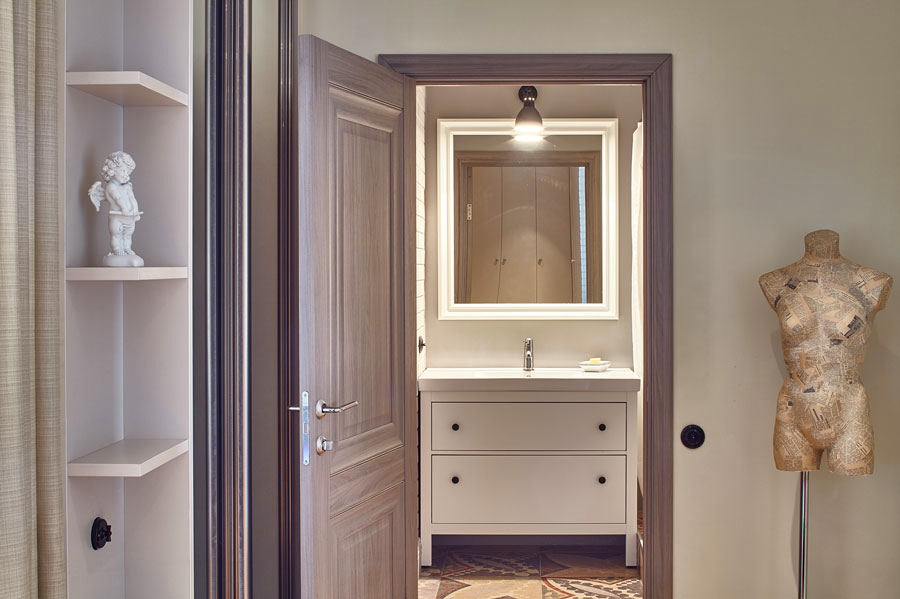
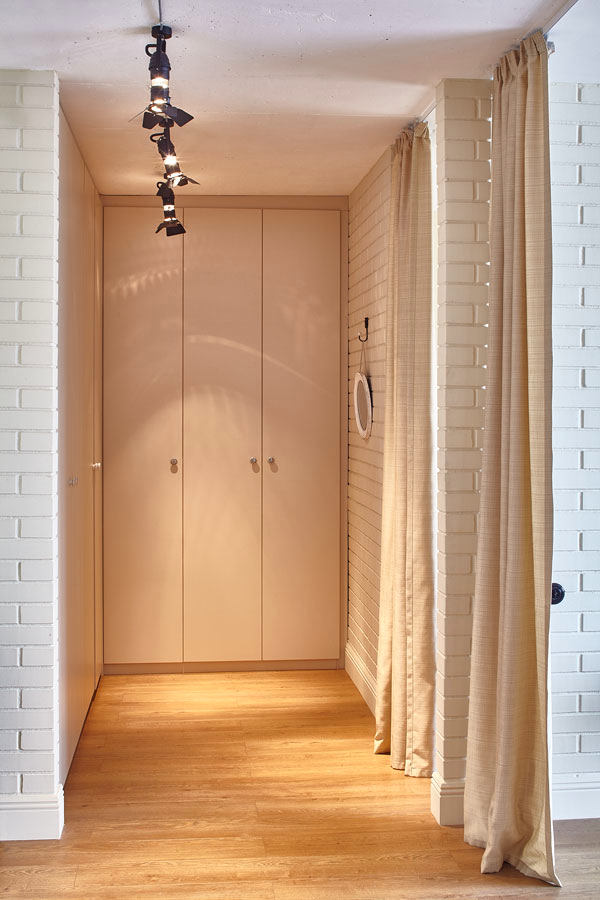
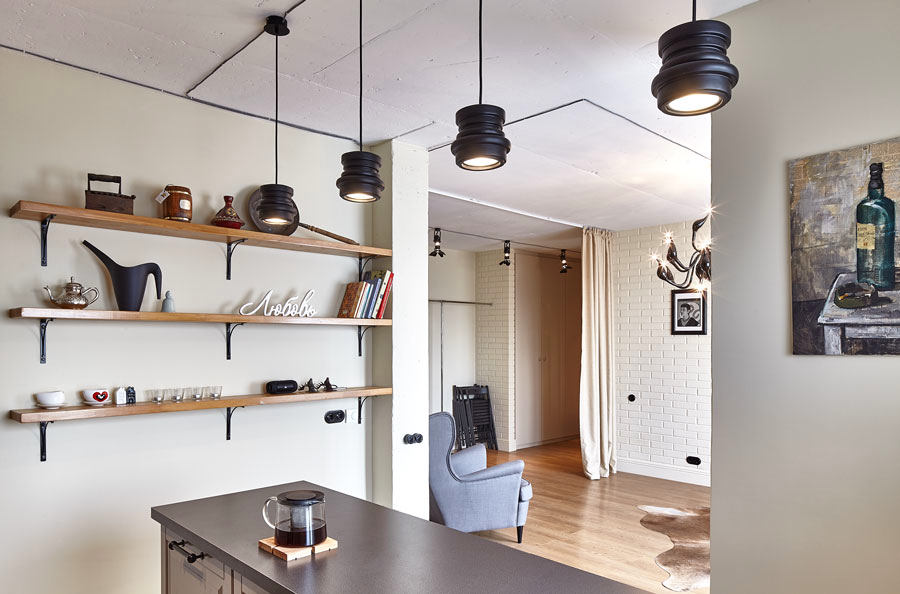
In a purple-gray haze
Love wanted to relax in this apartment, sonothing should distract her from this. This is the reason for the choice of the color scheme that prevails in the interior. The canvas of the entire space is a creamy shade, against which the purple-gray furniture, textiles and doors of a muted ash tone stand out favorably. Black accessories are designed to dilute the pastel range, which are in harmony with each other, creating graphics in the interior. The lamps are also black - solid and tasteful.

Budget but stylish
One of the tasks that was set beforearchitects — to find budget options for finishing, furniture and equipment. Therefore, all furniture items were purchased at IKEA. Finishing and lighting were found at local construction markets and hypermarkets. And accessories and accents were sought out and brought from travels.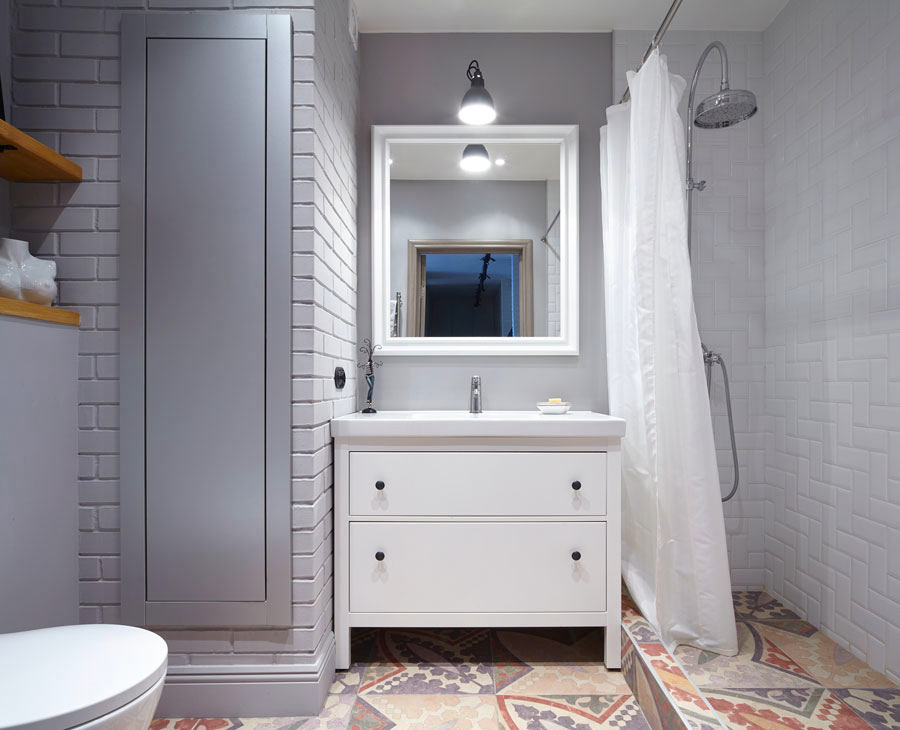
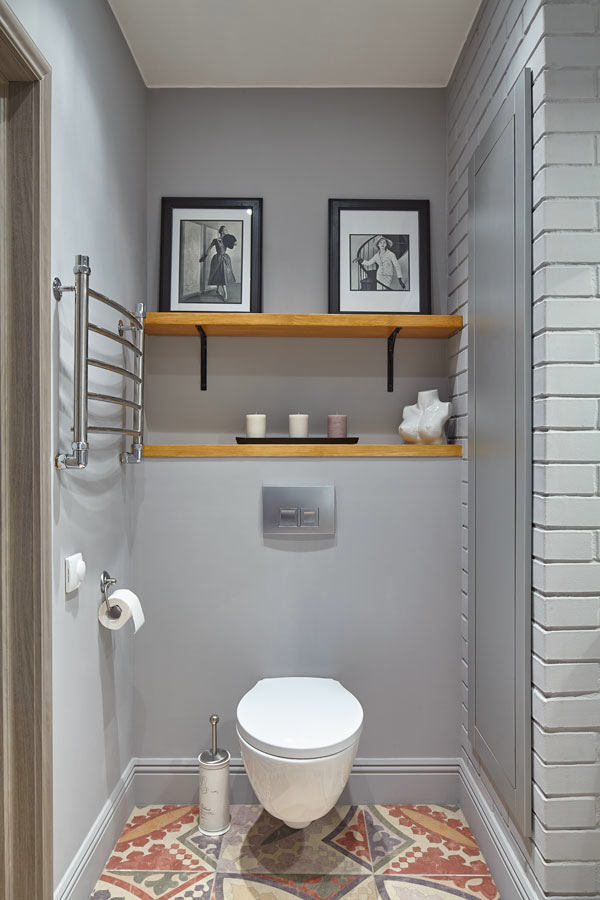
No to banal things
Love is a multifaceted and versatile personality.She did not want to make her interior boring and banal, so she paid special attention to accessories. If the furniture was budget, then she wanted to see only exceptional things in the decor. So the works of artist Polina Arzamasceva appeared in the kitchen, and the other walls were decorated with reproductions from France. Anna Pustovoitova, architect: - We tried to find individuality in accessories and accents, for example, such as an antique handmade bench, which we found in a carpentry workshop and restored. The mannequin, covered with old newspapers, is our work. We found the banquette in the hallway in a carpentry workshop, where it was lying idle. We tidied it up, ordered a soft seat, and it fits perfectly into our interior.
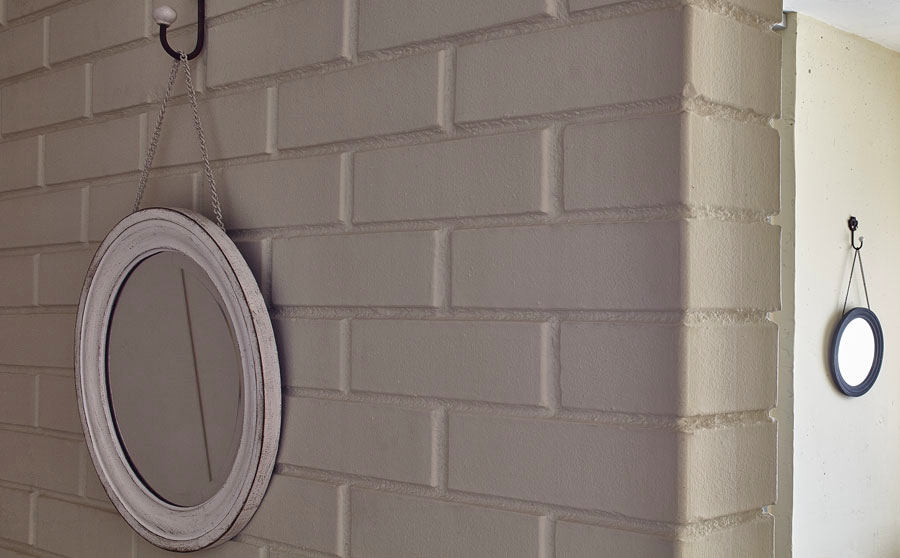
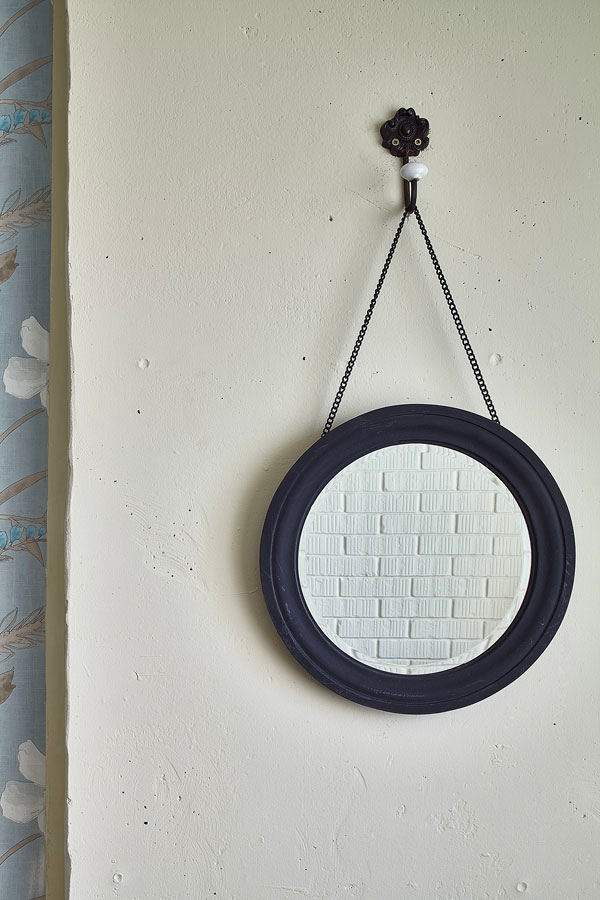
Tips on creating a similar interior from the studio "ArkhBaby"
Photo: Denis Vasiliev


