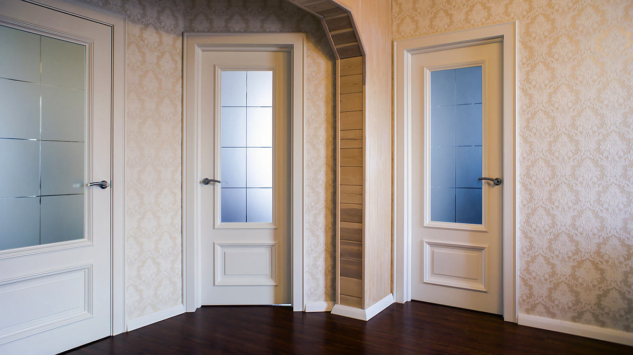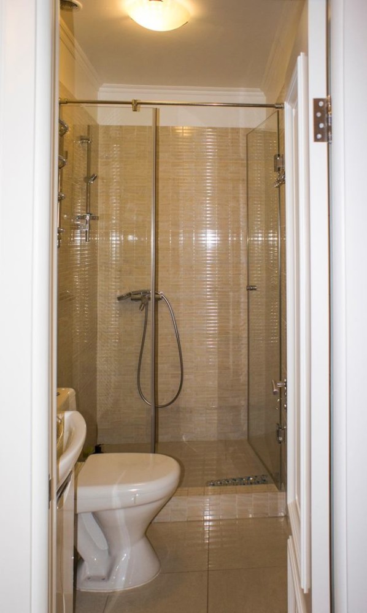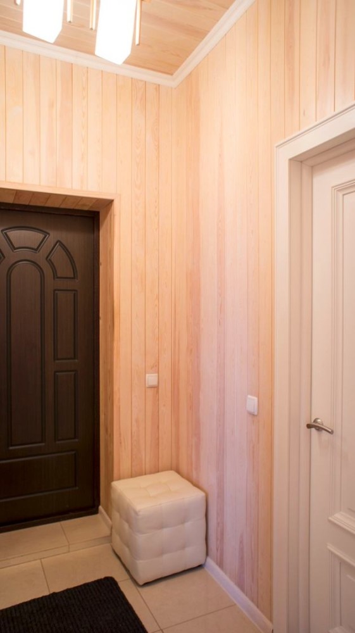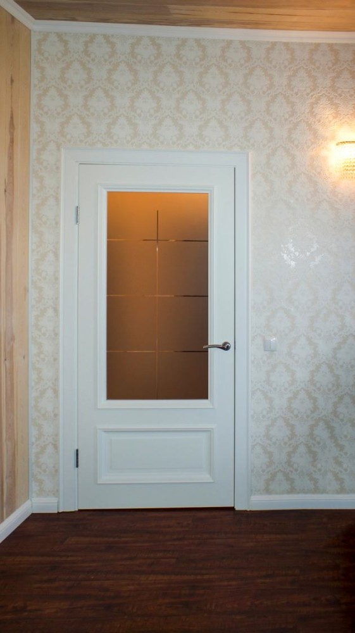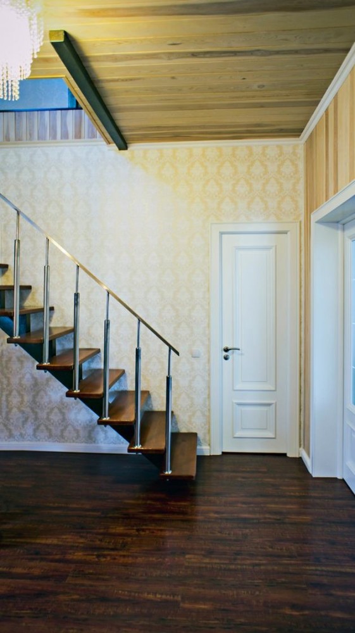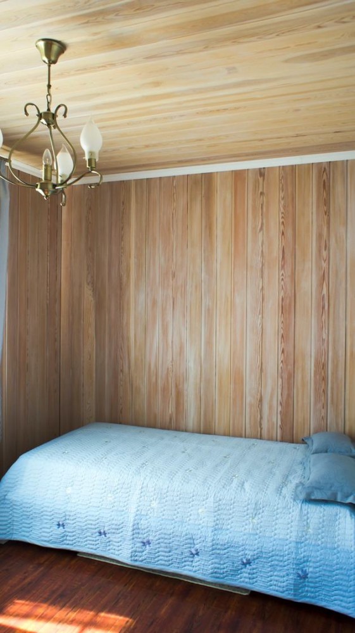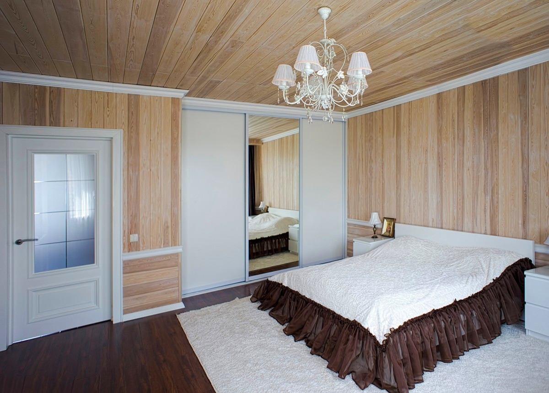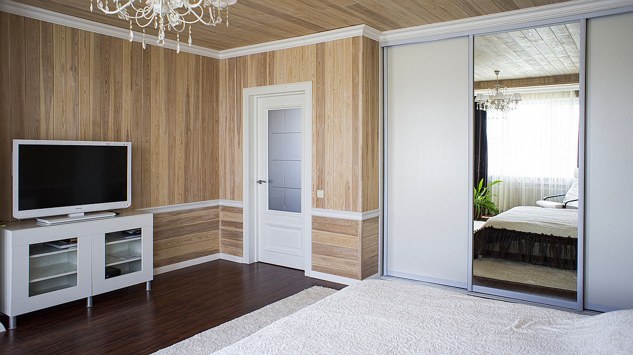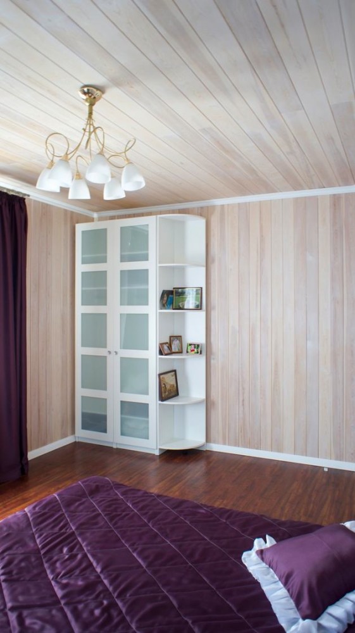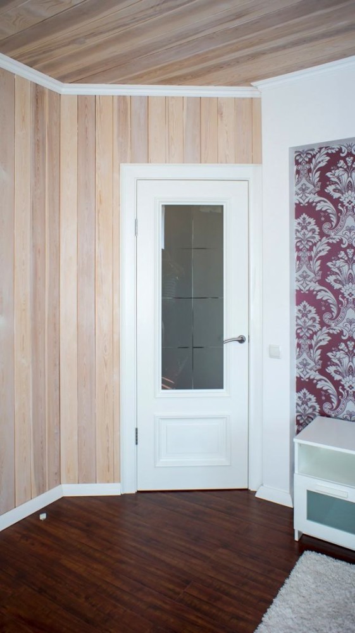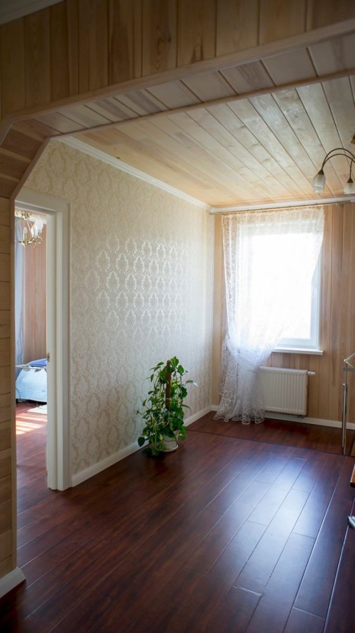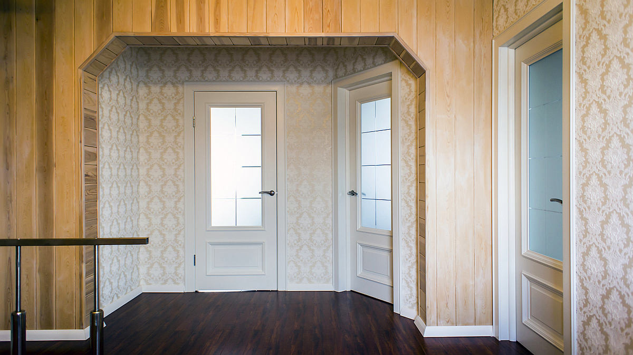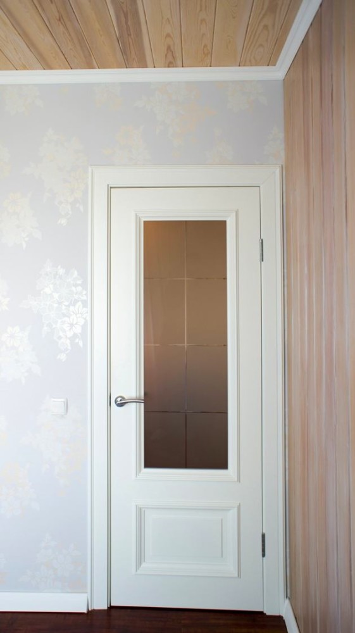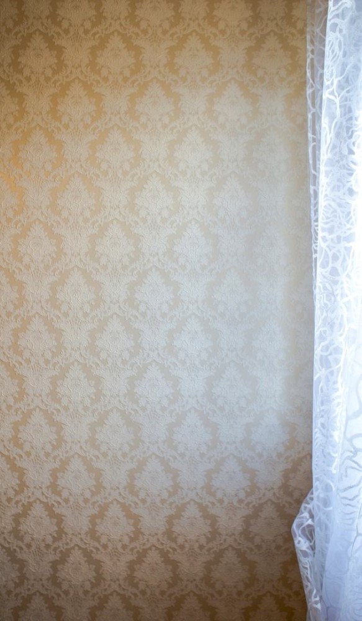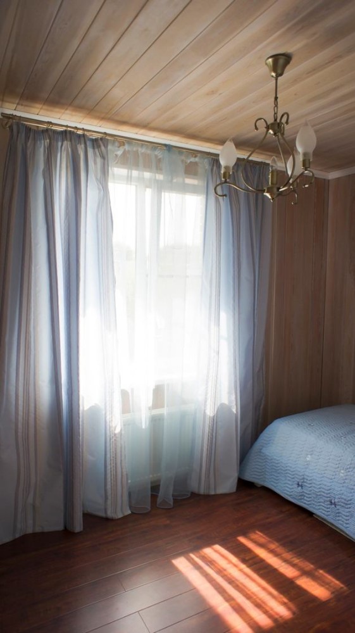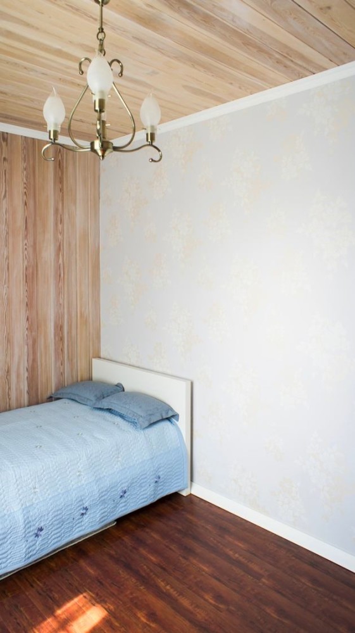How to arrange the dacha of your dreams?Many people think about this before the spring season begins. Today we will visit a dacha near Moscow, where the owners managed to make their dreams come true and create a home that they don’t want to leave. Winter is coming to an end, the dacha season is about to start, and many are already thinking about how to . Our heroes have long dreamed of such a secluded place where they could take a break from hard work. With age, this desire grew stronger and stronger, and finally their dream came true - they designed their own paradise on earth, and they were helped in this by designers and decorators Elena Karpenkova and Ivan Ureka. Elena Karpenkova and Ivan Ureka, designers and decorators In 2007, they joined forces and created their own design studio. They always work as a duet, decorating interiors of different levels - from budget to luxurious. They pay attention to details and always “hit the mark”, creating exactly the interiors that their customers dream of. Since 2014, they have been members of the interior decorators’ association “ODI”. ivellen.com
From dream to reality
Today the heroes of our story are a married couple,who have been living together for many years. They already have grown-up children and grandchildren. Despite their respectable age, they are young at heart and always optimistic. Their positive attitude is reflected in the interior of this dacha. The couple had dreamed of it for a long time, but their work schedule was so busy that their cherished plans had to be constantly postponed. And this busyness is understandable: she worked as an economist, and he was an engineer. At one point, they just wanted to escape from work, stress, city noise and bustle. When they bought a house in the Moscow region, they realized that they could not do without the help of professionals. They imagined a picture of ideal comfort, but did not know how to transfer their dreams into a real interior. Therefore, they turned to young designers and decorators who helped them decorate the dacha of their dreams.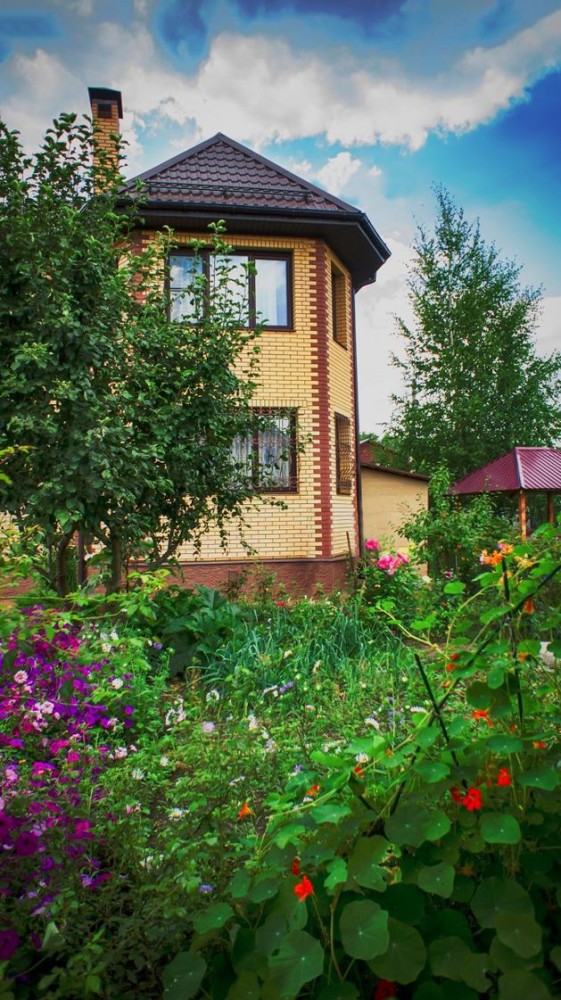
More freedom
Since the customers turned out to be very modern,The layout on the first floor was left open, which is very fashionable now. Often such a space is found in the homes of young people, but the owners of this house proved that it is possible to stay young even in retirement. The only "snag" was the placement of the TV area. The customers wanted to be able to watch TV both in the living room area and in the kitchen area. But it was impossible to place it this way, since the owners of the house did not want to clutter the space with unnecessary furniture and block the view of the fireplace. The problem was solved with the help of a rotating stand.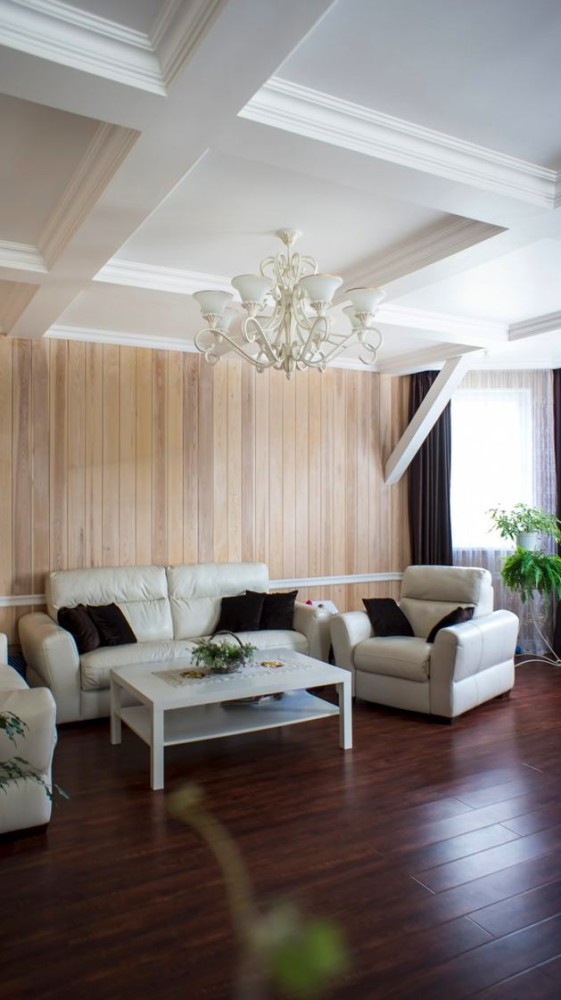
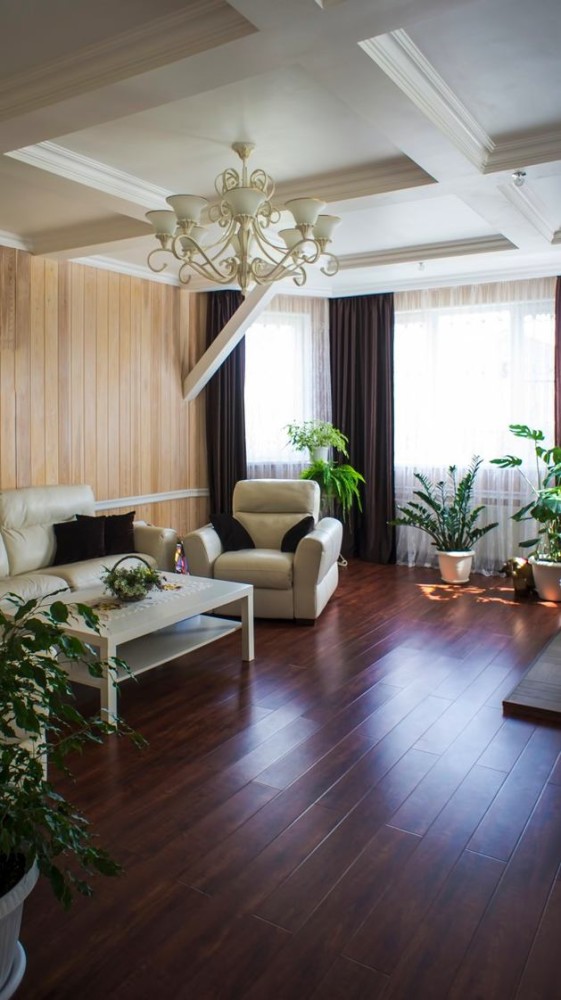
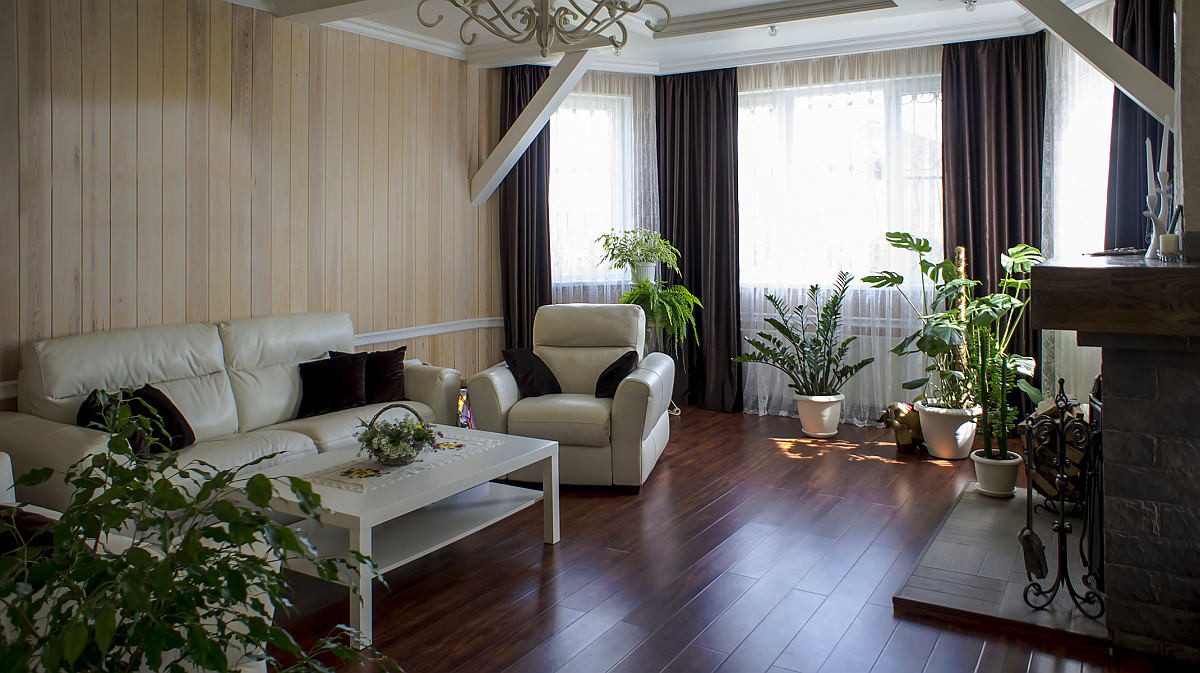
The warmth of the family hearth
This family has a very warm attitude towards tradition.gather all together at a large table. That is why a transformable table was placed in the dining area, which, if unfolded, can accommodate 12 people. The fireplace is also a kind of center. Gathering around it, the owners, together with their children and grandchildren, have friendly conversations, share impressions and look through family photo albums.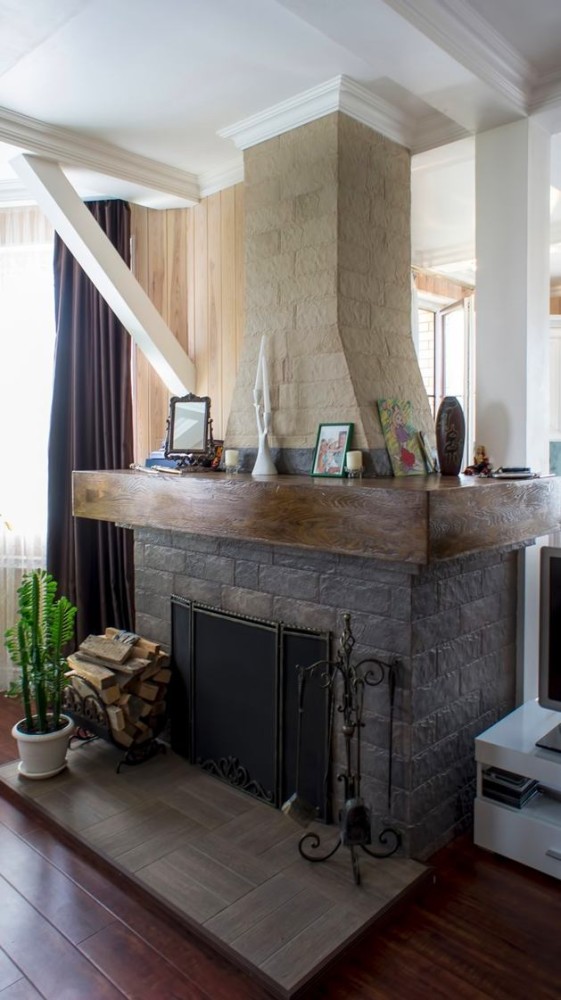
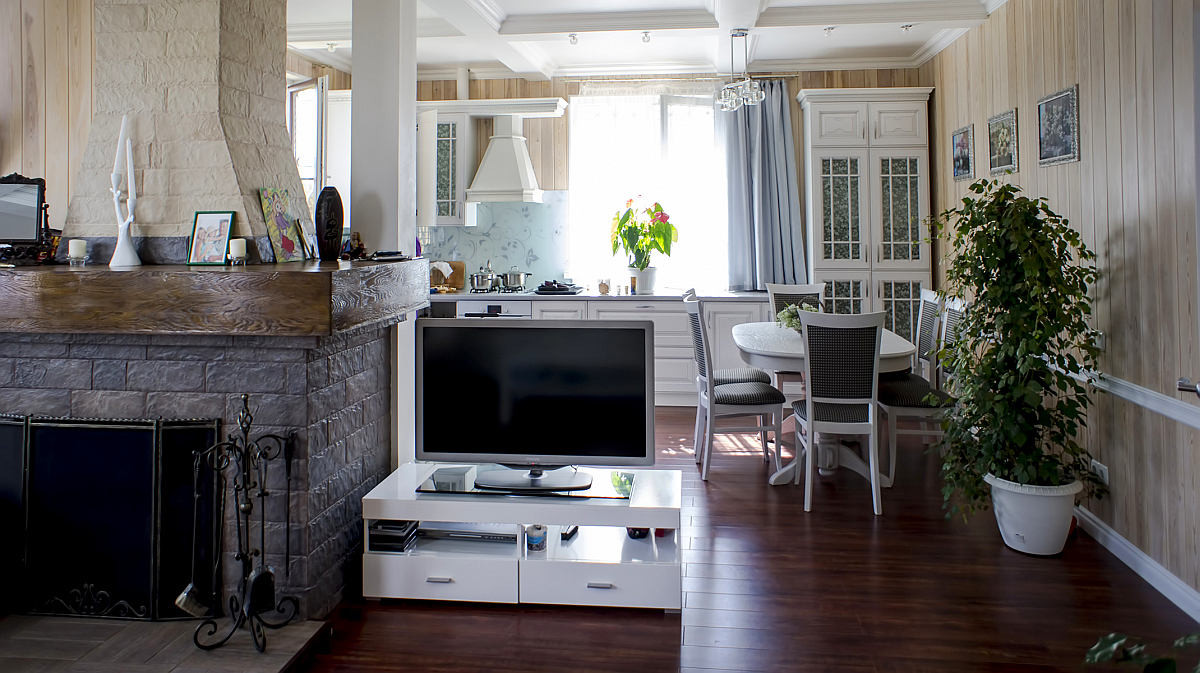 The surrounding environment is conducive to leisurely pacepastime and relaxation. This effect was achieved thanks to the light color scheme, laconic design in a classic style and , which were used in the decoration of the house. Elena Karpenkova and Ivan Ureka, designers and decorators: - The color scheme that we decided to use is as light as possible. The chandelier for the living room was already a gift from the children at the time of arranging this room, so it set the tone for the further decor of the room. In the rest, both we and the customers wanted to see more light, since in Moscow there is often not enough of it. Therefore, the interiors of other rooms also have clean and light shades.
The surrounding environment is conducive to leisurely pacepastime and relaxation. This effect was achieved thanks to the light color scheme, laconic design in a classic style and , which were used in the decoration of the house. Elena Karpenkova and Ivan Ureka, designers and decorators: - The color scheme that we decided to use is as light as possible. The chandelier for the living room was already a gift from the children at the time of arranging this room, so it set the tone for the further decor of the room. In the rest, both we and the customers wanted to see more light, since in Moscow there is often not enough of it. Therefore, the interiors of other rooms also have clean and light shades.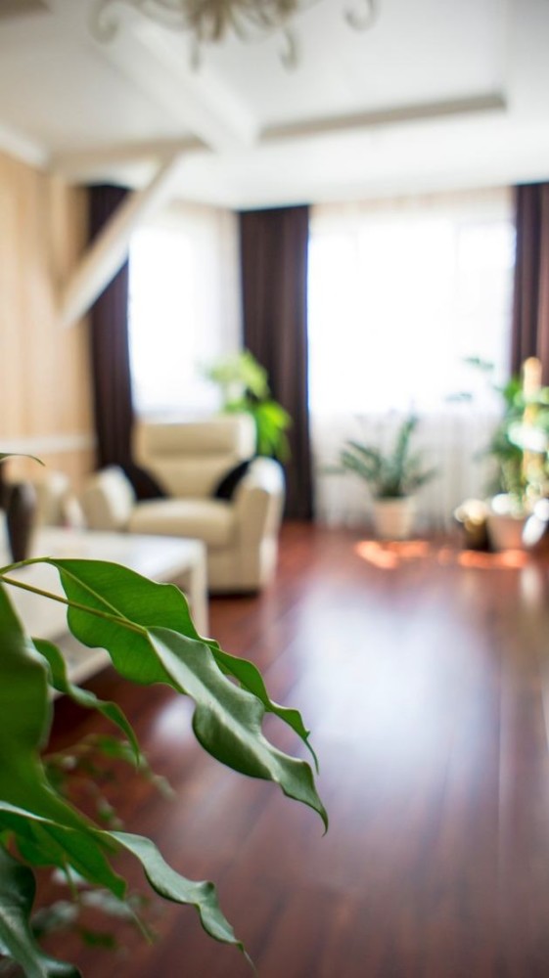
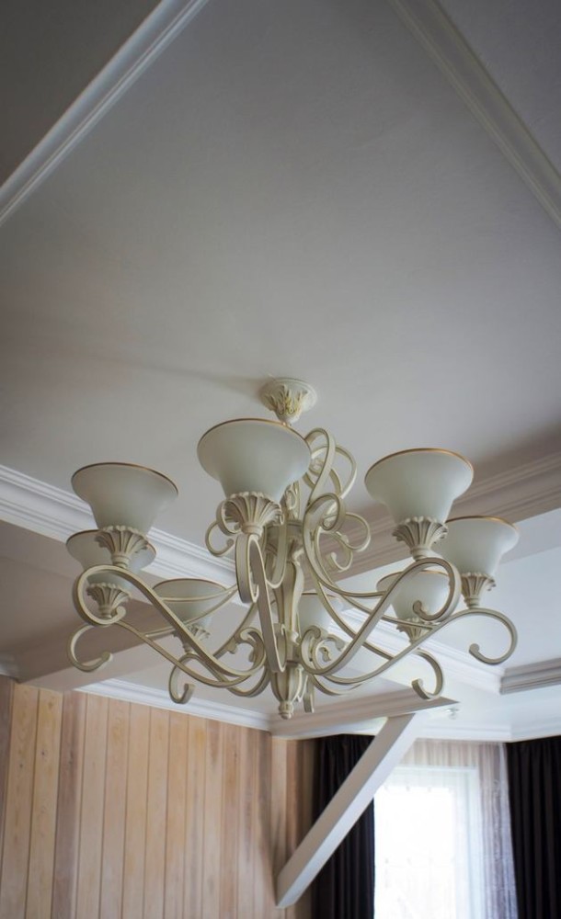
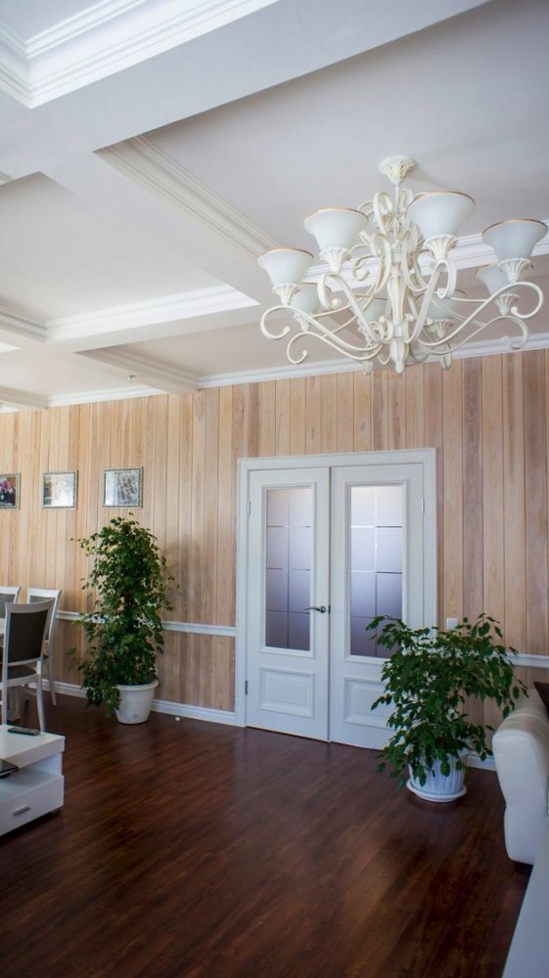
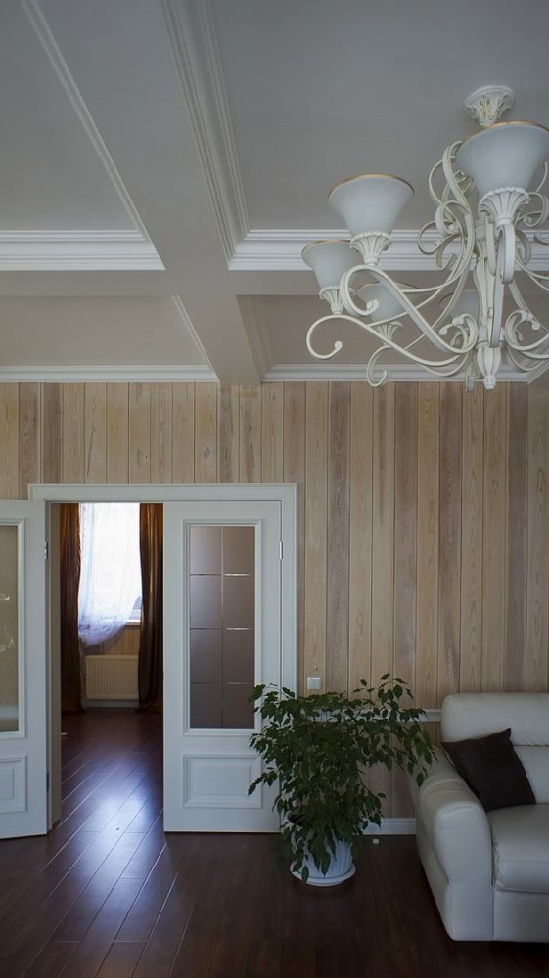
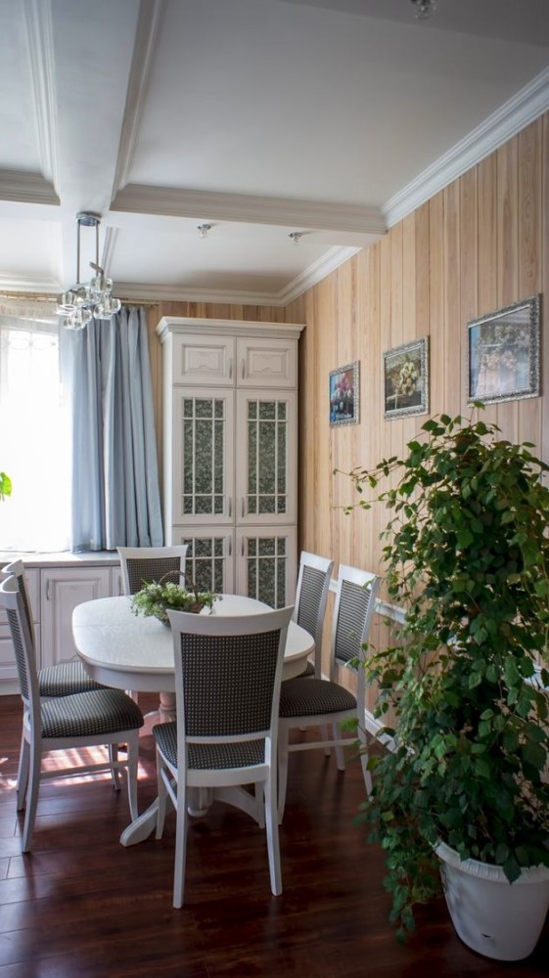
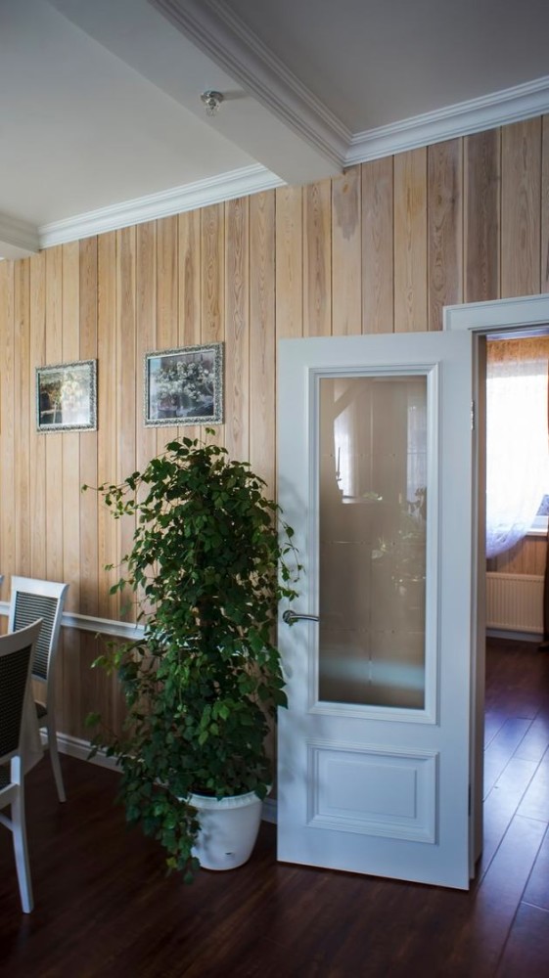
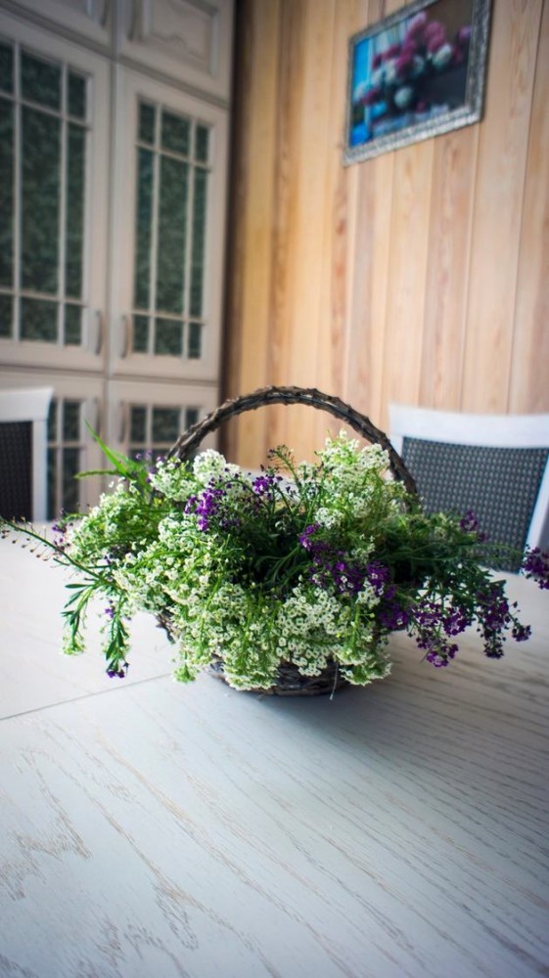
Place for hobbies
When the children are at work and the grandchildren are at school, ourThe heroes return to their usual activities, which bring them a lot of pleasure. The hostess devotes a lot of time to the garden and vegetable garden. She loves to grow vegetables for summer salad and flowers, which always delight with their beauty and aroma.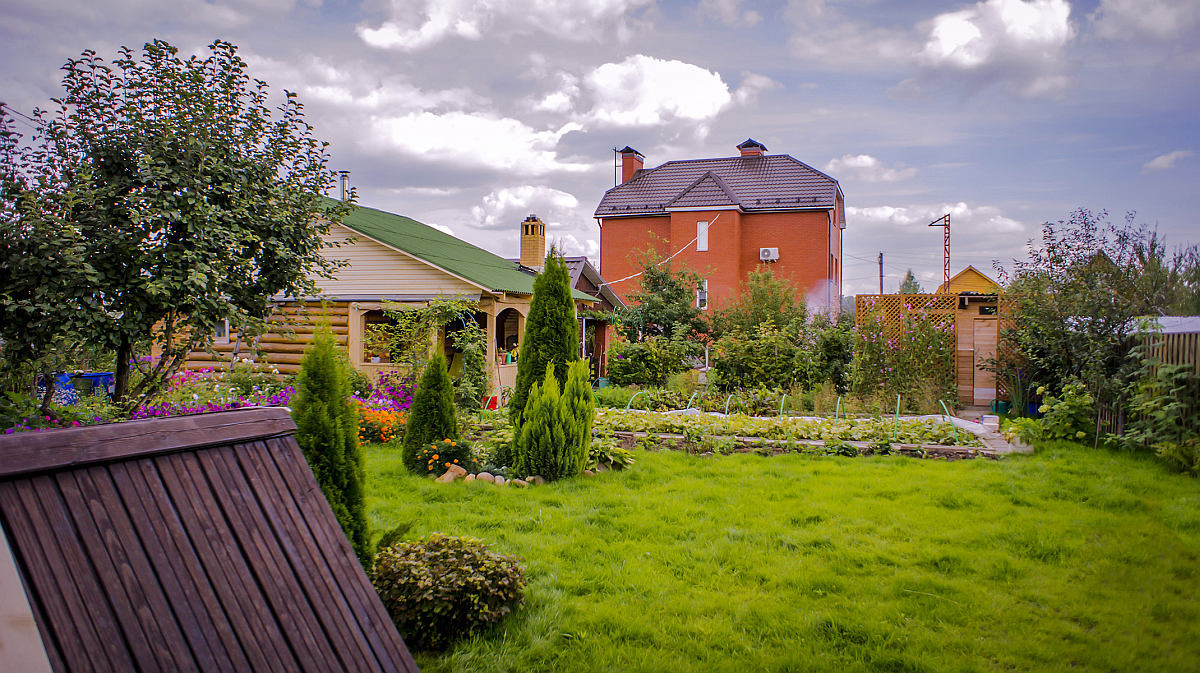
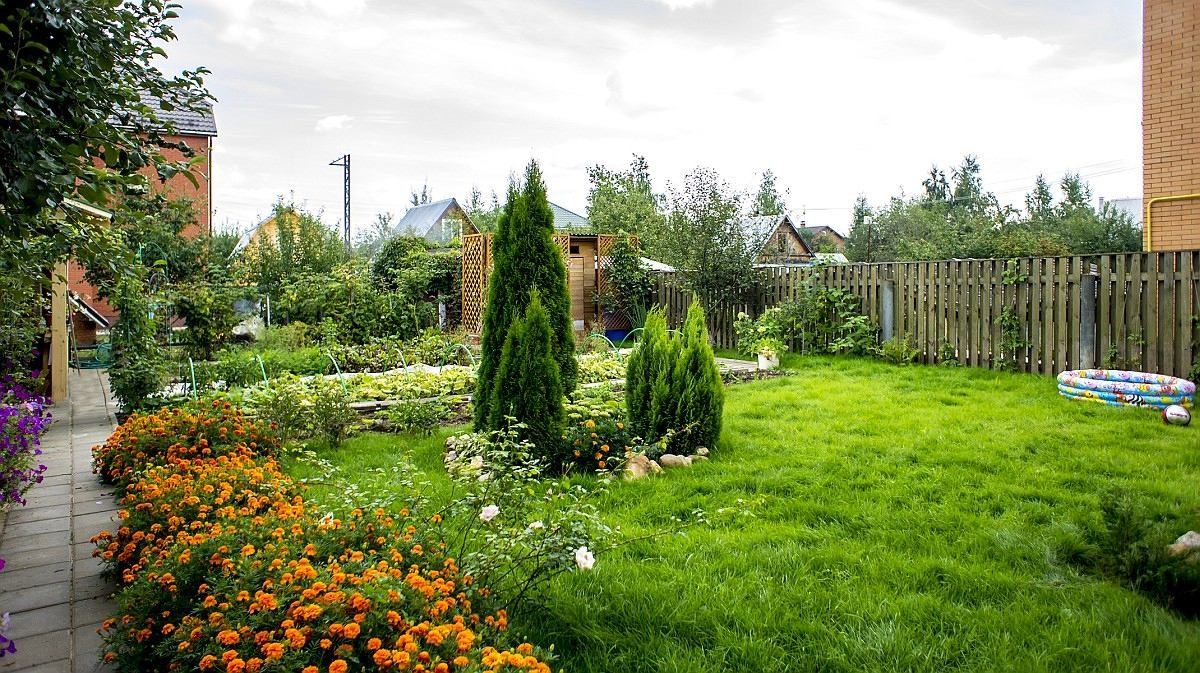
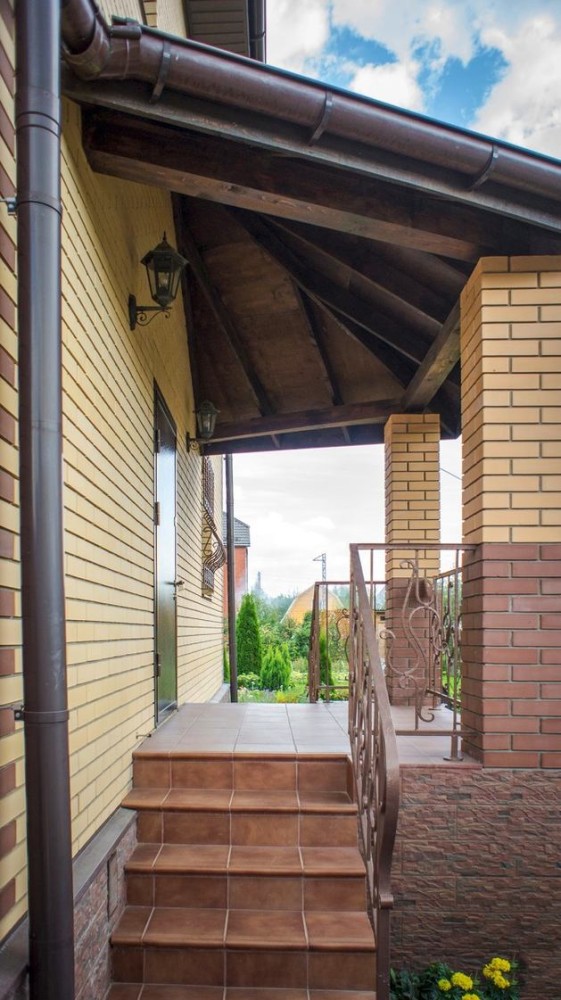
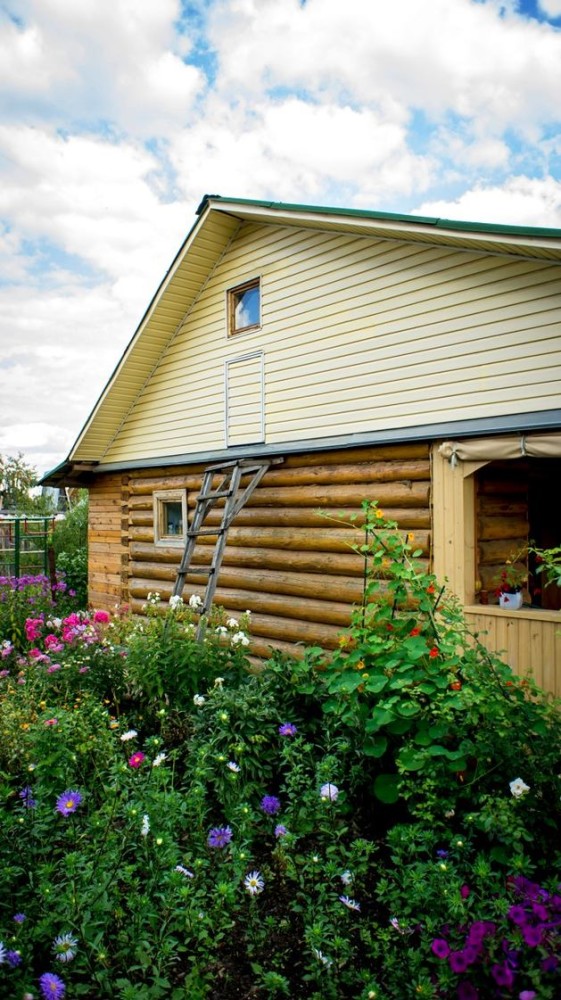 And another hobby of the hostess is creating culinarymasterpieces. She constantly experiments and pleases her husband with delicious dishes. It was for this purpose that a large and spacious kitchen was created, where it is always light and comfortable.
And another hobby of the hostess is creating culinarymasterpieces. She constantly experiments and pleases her husband with delicious dishes. It was for this purpose that a large and spacious kitchen was created, where it is always light and comfortable.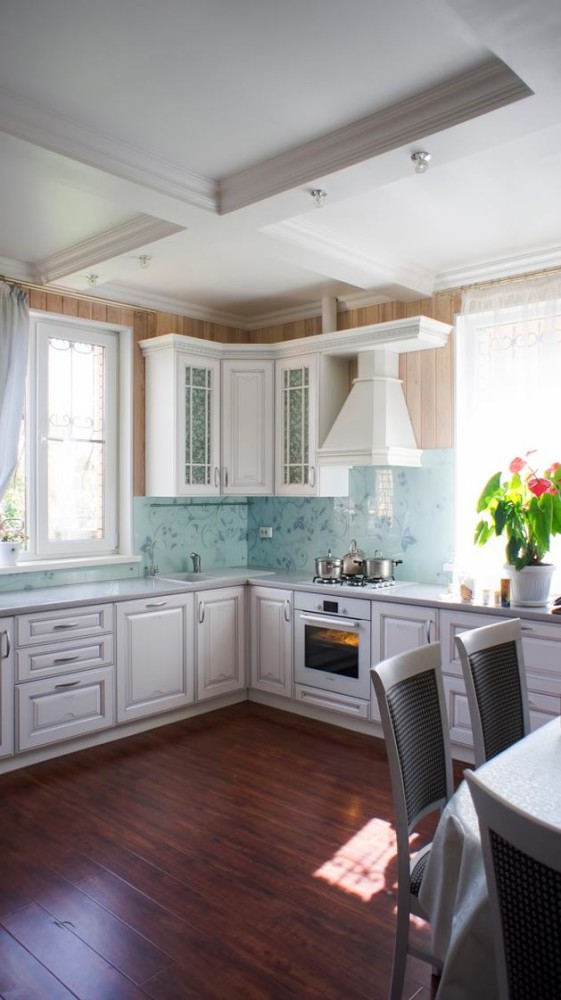
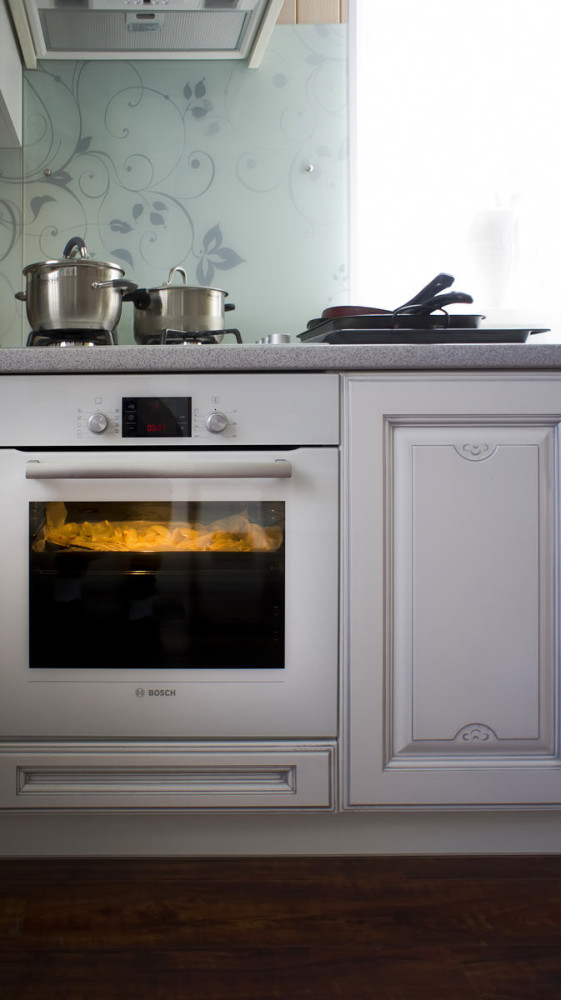
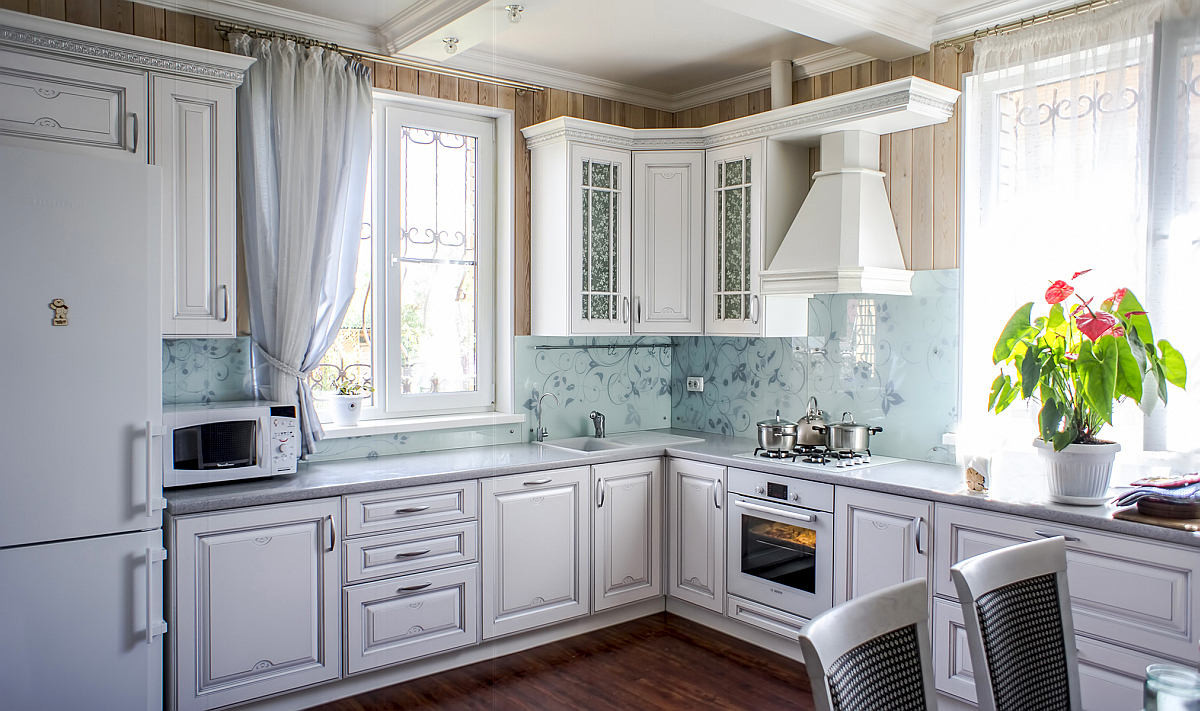 The owner loves to make all sorts of thingsdevices for the home and garden. Another of his passions is the car, which he keeps in perfect order. And of course, one of his obligatory wishes was a separate bathhouse, which was built on the house plot.
The owner loves to make all sorts of thingsdevices for the home and garden. Another of his passions is the car, which he keeps in perfect order. And of course, one of his obligatory wishes was a separate bathhouse, which was built on the house plot.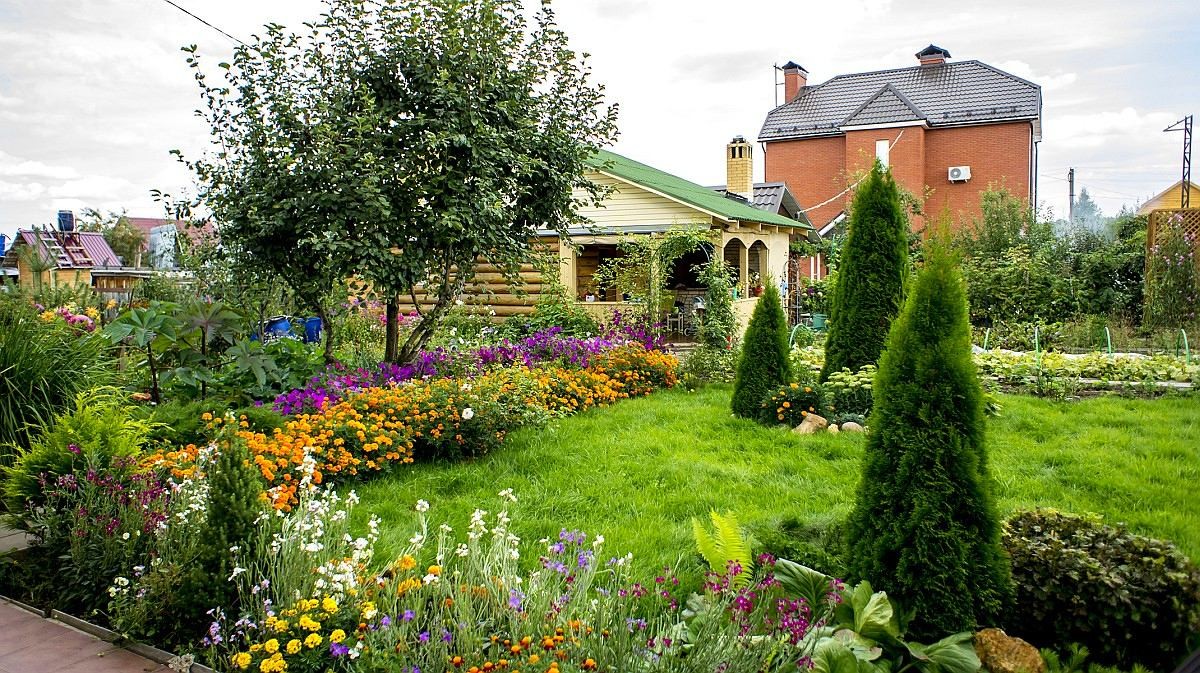
Materials, manufacturers, finishing
Kitchen:
- The kitchen was made to order. The choice fell on the Italian factory Tomassi. In total, it took about four months to create the kitchen.
Living room:
- Sofas - Italian brand Nicoline.
- Coffee table - IKEA.
Bedrooms:
- The cabinets were made to order by author's sketches.
- Beds - IKEA.
Bathroom:
- In the bathroom lining used Tagina factory tiles.
To order:
- Kitchen set.
- Stairs.
- Wardrobe.
Wallpaper:
- Most of the house is decorated with wooden wallpaper "Gusvarblok", and only the accented walls are highlighted with vinyl wallpaper of the German factory P + S International from the collection Labyrinth.
Floors and doors:
- The floor was laid with laminated boards. Since the house is wooden and exposed to the elements, a floating method of laying the flooring was preferred.
- The doors were chosen white because of the large number of them on the second floor, so they did not look like dark pits in the interior.
Advice from Elena Karpenkova and Ivan Ureki:
photos courtesy of Elena Karpenkova and Ivan Ureka
