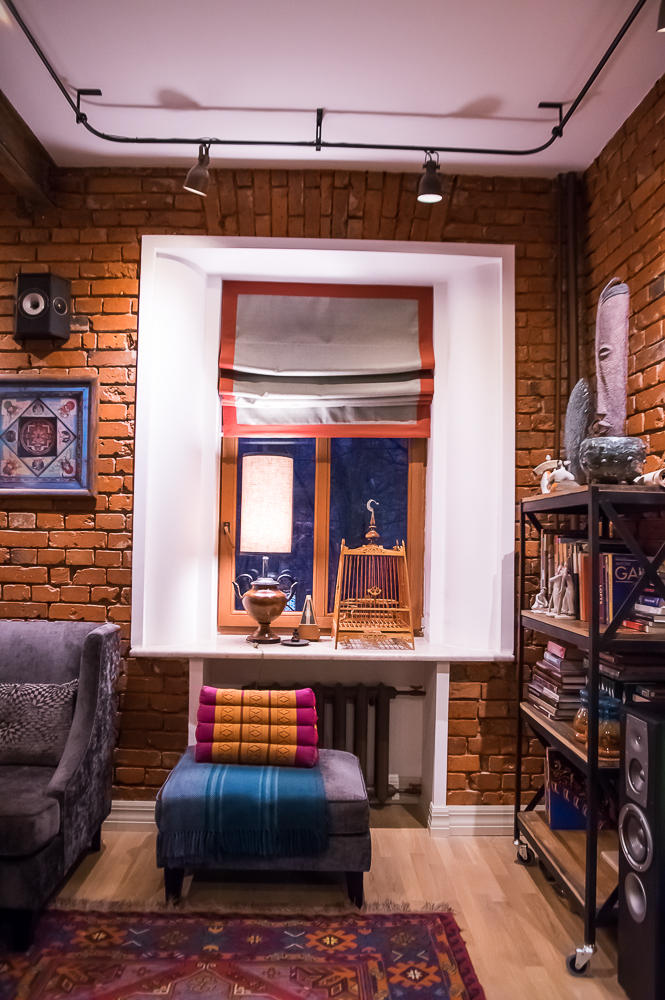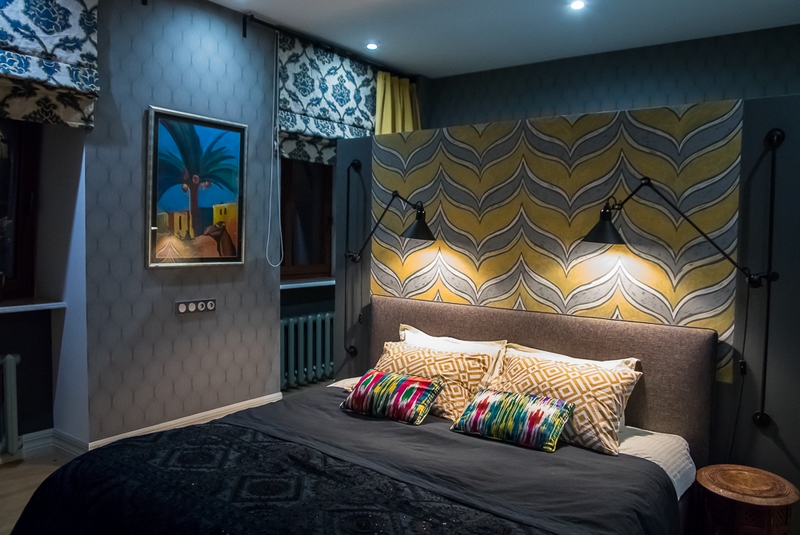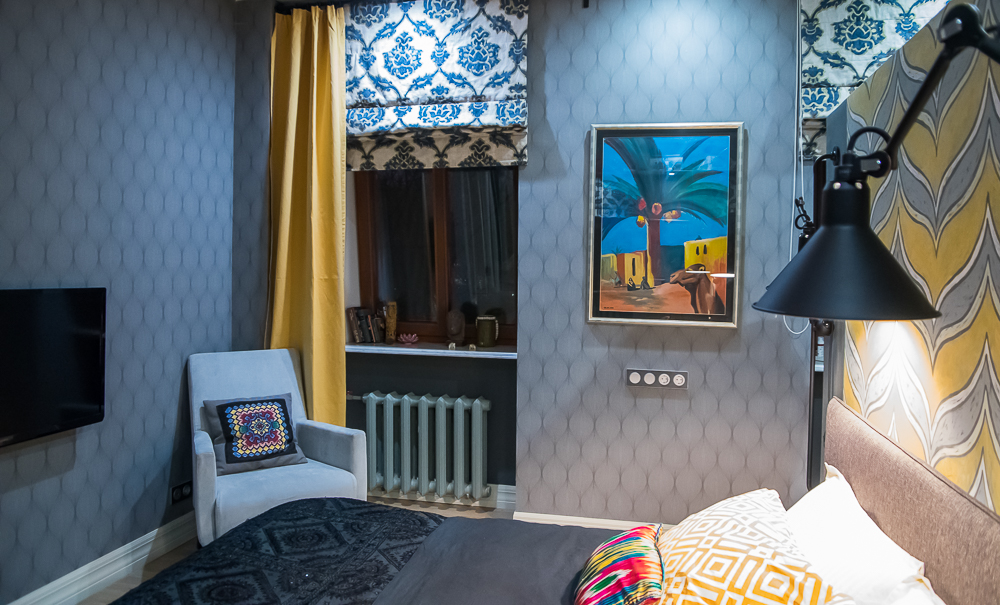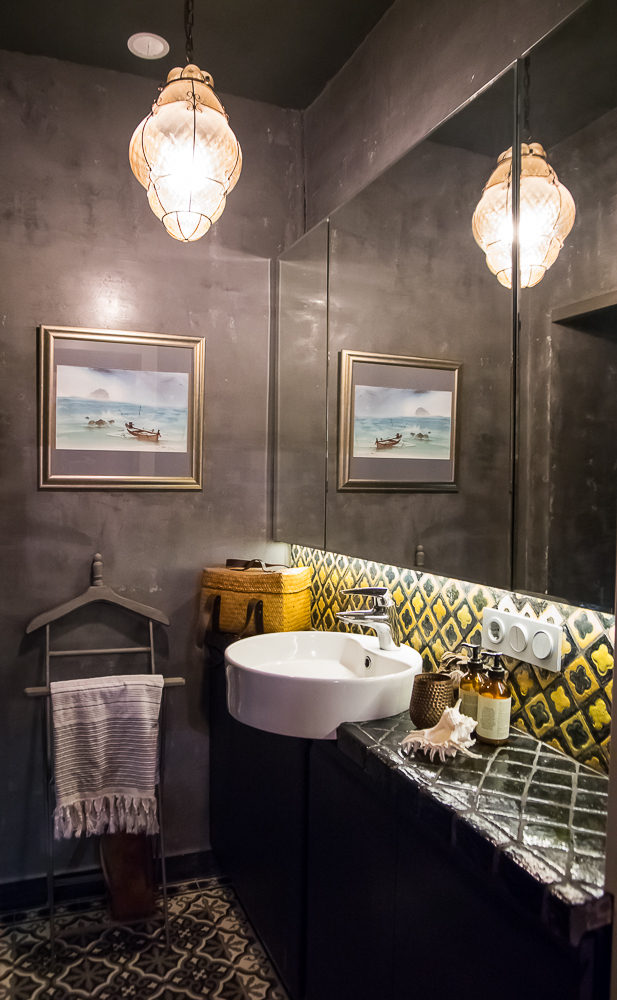A rich color palette and a variety of patterns,A mirrored apron in the kitchen and 1900 brick walls in the living room: today we introduce you to a new project by decorator Alexandra Pashkovetskaya. The owners of this five-room apartment with an area of 100 sq. m. are a young and active family with children who love to travel and receive guests. The young people entrusted the work on the interior design to decorator Alexandra Pashkovetskaya. Alexandra Pashkovetskaya, decoratorGraduated from the architecture department of the State University of Land Management (GUZ), then from the Details school with honors. Designs private interiors, decorates public and residential spaces, and is involved in landscape design. She considers the words of the famous Spanish decorator Serge Castell to be her professional credo: “Luxury these days is space, time, and a view from the window, and not marble, gold, or lush draperies.” [email protected] The building in which the apartment is located is in the Trekhgornaya Manufactory area. It was built as part of its ensemble and was originally intended for the engineering staff. The customers really liked the red brick façade, and they wanted to include it in the apartment’s interior. This wish was realized: bricks with the 1900 stamp found in the walls during construction were restored, varnished, and used as decoration in the living room.
Alexandra Pashkovetskaya, decoratorGraduated from the architecture department of the State University of Land Management (GUZ), then from the Details school with honors. Designs private interiors, decorates public and residential spaces, and is involved in landscape design. She considers the words of the famous Spanish decorator Serge Castell to be her professional credo: “Luxury these days is space, time, and a view from the window, and not marble, gold, or lush draperies.” [email protected] The building in which the apartment is located is in the Trekhgornaya Manufactory area. It was built as part of its ensemble and was originally intended for the engineering staff. The customers really liked the red brick façade, and they wanted to include it in the apartment’s interior. This wish was realized: bricks with the 1900 stamp found in the walls during construction were restored, varnished, and used as decoration in the living room. The original layout of the apartment did not requireradical changes, so in the process it was decided only to build a wall behind the headboard of the bed in the master bedroom to organize a work space behind it, and to combine the living room with the kitchen into one room. The zoning tools are a carpet in the recreation area and a bright blue sofa with a console behind it.
The original layout of the apartment did not requireradical changes, so in the process it was decided only to build a wall behind the headboard of the bed in the master bedroom to organize a work space behind it, and to combine the living room with the kitchen into one room. The zoning tools are a carpet in the recreation area and a bright blue sofa with a console behind it. Despite the fact that in its pure form the interiorThe apartment cannot be called a loft, but it does contain some elements of this style: an open layout, “brutal” brick walls and various things with a history, such as a chandelier in the kitchen-living room, brought by the customers from a trip.
Despite the fact that in its pure form the interiorThe apartment cannot be called a loft, but it does contain some elements of this style: an open layout, “brutal” brick walls and various things with a history, such as a chandelier in the kitchen-living room, brought by the customers from a trip. The bedroom turned out to be very intimate, cozy andinteresting due to the color scheme and combination of patterns. The main colors are gray, yellow, shades of blue. The partition wall separating the work area also serves as a bright accent headboard.
The bedroom turned out to be very intimate, cozy andinteresting due to the color scheme and combination of patterns. The main colors are gray, yellow, shades of blue. The partition wall separating the work area also serves as a bright accent headboard.
 Alexandra decorated the nursery for the girl insoft and pastel colors: the walls were covered with wallpaper from the collection of the famous English designer Vivienne Westwood, and a neutral gray color was chosen for the furniture. The decorator made the table lamp with a glass bottle base herself, especially for this project.
Alexandra decorated the nursery for the girl insoft and pastel colors: the walls were covered with wallpaper from the collection of the famous English designer Vivienne Westwood, and a neutral gray color was chosen for the furniture. The decorator made the table lamp with a glass bottle base herself, especially for this project.
 It was decided to make the bathroom combined, andInstead of a bulky bathtub, install a comfortable shower cabin equipped with a steam generator: the result is a real Turkish bath. The floor is covered with Portuguese tiles, and plaster imitating concrete was chosen for the wall finishing. Alexandra's real pride is the countertop in the sink area, laid with hand-made tiles, the design of which she developed herself.
It was decided to make the bathroom combined, andInstead of a bulky bathtub, install a comfortable shower cabin equipped with a steam generator: the result is a real Turkish bath. The floor is covered with Portuguese tiles, and plaster imitating concrete was chosen for the wall finishing. Alexandra's real pride is the countertop in the sink area, laid with hand-made tiles, the design of which she developed herself. This interior featured: Hallway:
This interior featured: Hallway:
- banquettes bought in Europe;
- mirror - "Details" (France);
- pedestals — Сoncept (Belarus);
- Wall paint - Manders (UK).
Kitchen-living room:
- sofa - Wellige (Belarus), model "Vivienne";
- chest of drawers - Wellige (Belarus), model "Bergen";
- chandeliers are the property of the customer;
- kitchen set and metal racks are made to order;
- dining table — LeHome Interiors (Russia);
- Wall paint - Manders (UK).
Bedroom:
- bed — Estetica (Russia);
- the chair is the property of the customer;
- fabric for curtains - "Trekhgornaya Manufactory" (Russia).
Nursery for a girl:
- chest of drawers - IKEA (Sweden);
- lamp - Eichholtz (Holland);
- the lamp-"bottle" is made according to the sketches of the designer;
- Wallpaper - Vivienne Westwood (UK).
Bathroom:
- The table top is made according to the sketches of the designer;
- walls - plaster with imitation concrete;
- plumbing - Devon&Devon (Italy).


