The creative group SVOYA studio developeda modern project for an apartment with stunning panoramic views of the river. The interior emphasizes natural materials and a light palette. The editors chose this interior, made by the architectural workshop SVOYA studio, for publication not only because it is simply beautiful, but also because even an earthquake could not prevent its implementation. SVOYA studio: Denis Sokolov, Valeria Sokolova, Tatyana Lazovaya, Artem Martynenko, Yulia Martynenko The creative team of this architectural workshop includes professional architects, designers and artists with experience in all areas related to design, design and decoration. Everyone who works on a particular project, be it an apartment design or a private residential building project, landscape design or a shopping mall project, strives to fulfill the customer's requirements and wishes as accurately as possible and at the same time deliver a quality product (with a professional approach to every detail and every technical solution). The extensive experience of our specialists allows us to provide the customer with a wealth of important information regarding all aspects of the project, both technical and aesthetic, even at the draft design stage. — Tell us about the customers of this project. — The customers of the project are a young, progressive couple who had a baby during the renovation of their apartment. — Where is this apartment located? — In the city of Dnepropetrovsk, in the elite residential complex "Letual". This is a new building in the historical center of the city, next to the park and the Transfiguration Cathedral.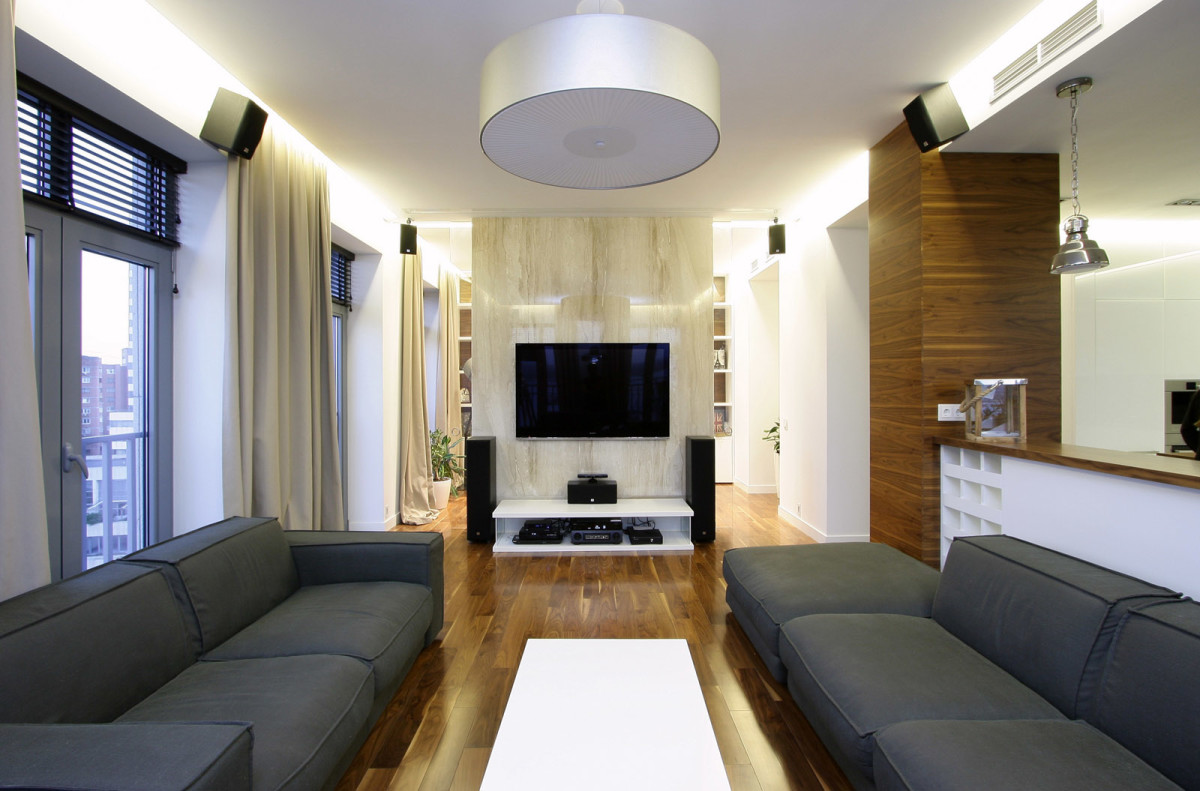

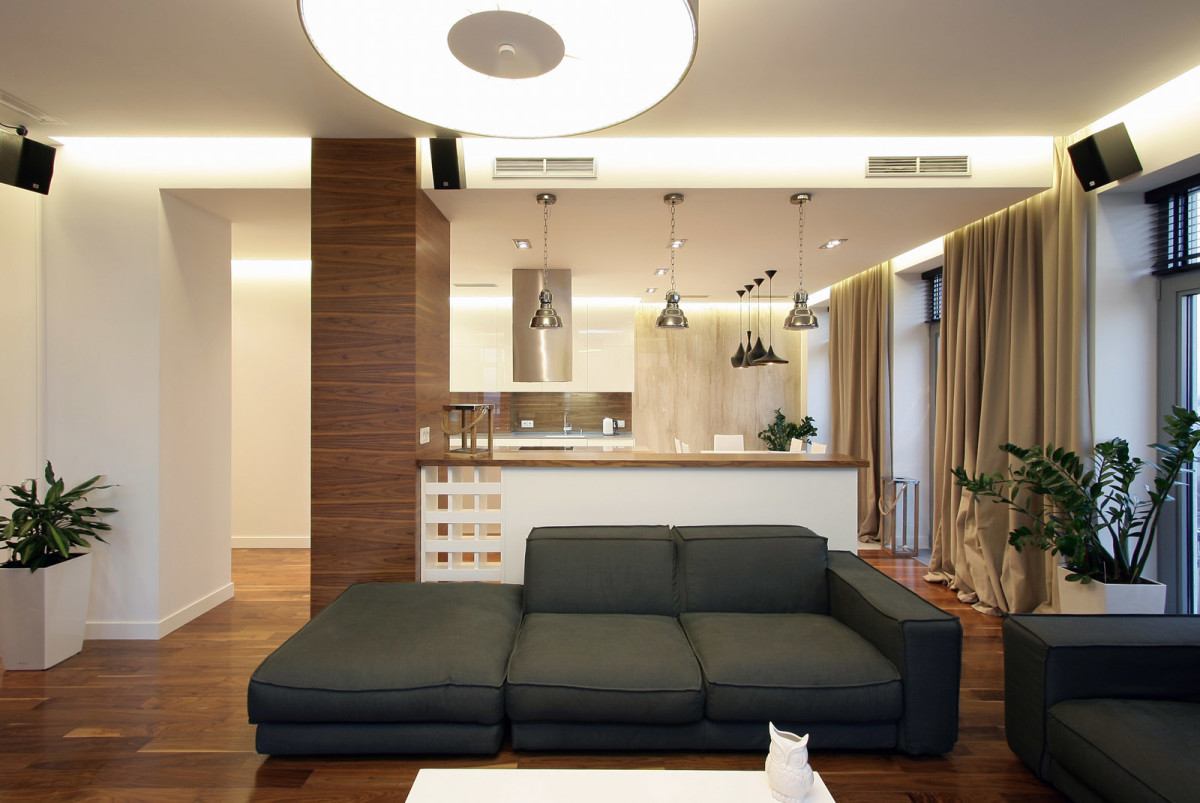 - Was there any redevelopment?— All apartments in this new building had a free layout, decisions on its change were agreed with the designer of the house, and the layout of communications was carried out with the consent of the neighbors.
- Was there any redevelopment?— All apartments in this new building had a free layout, decisions on its change were agreed with the designer of the house, and the layout of communications was carried out with the consent of the neighbors.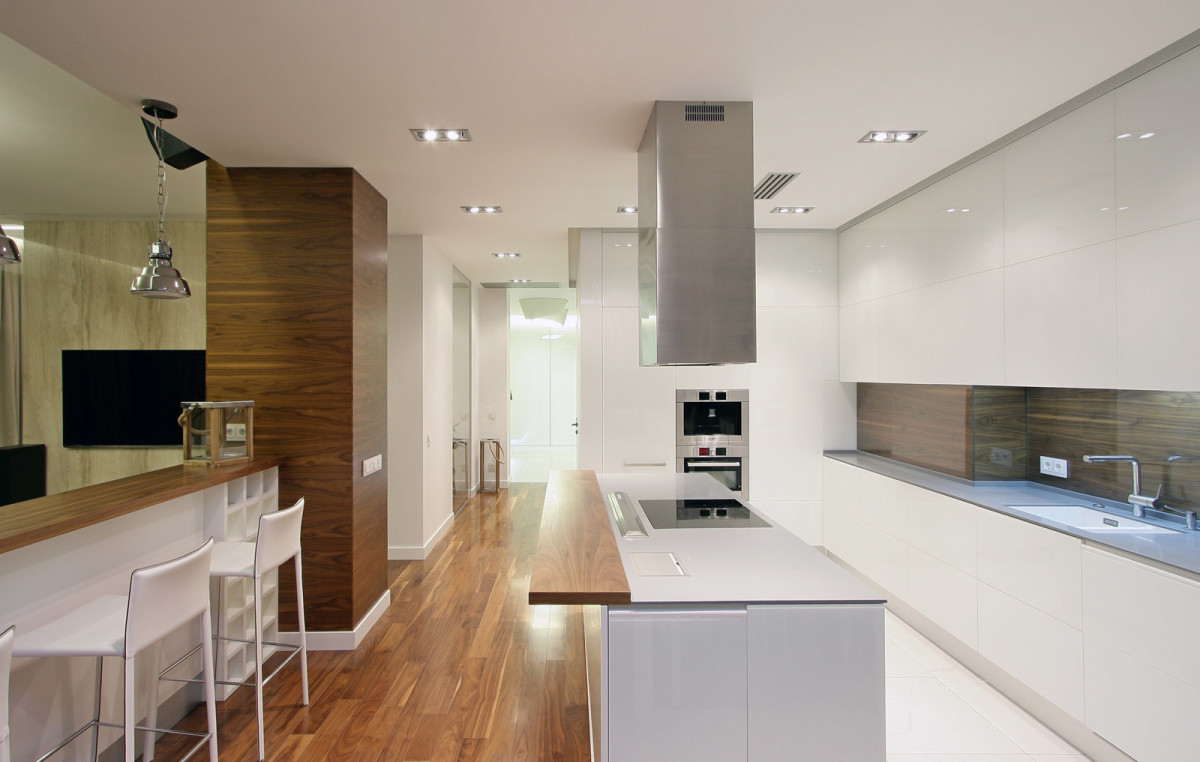
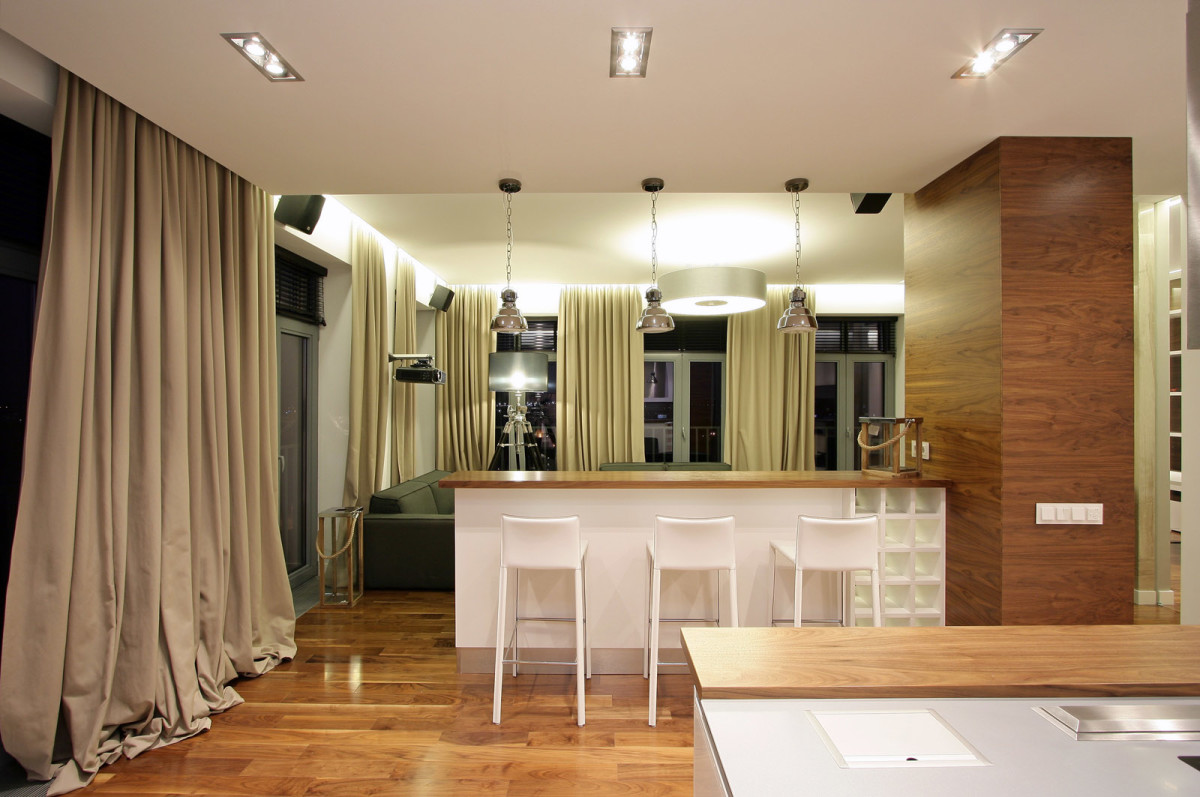
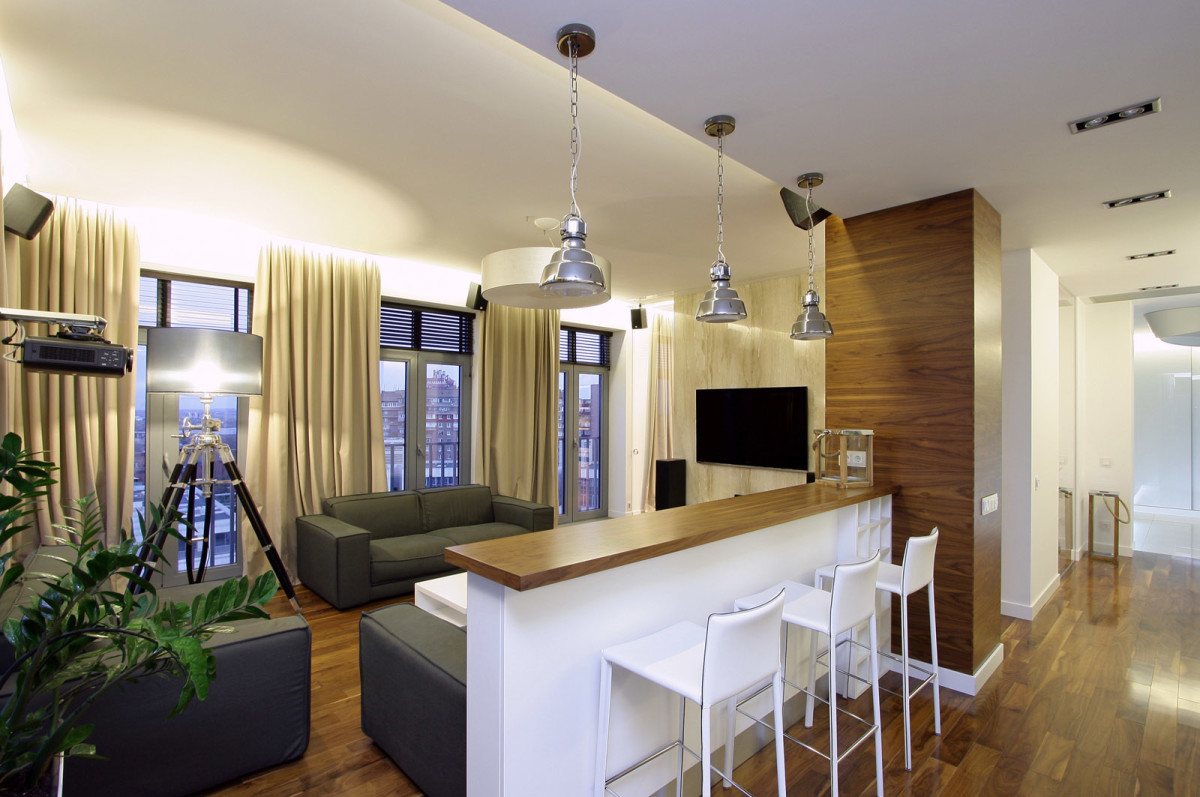 — What were the customers' requirements?— The clients outlined their wishes regarding the style and rooms that they absolutely wanted to have in their apartment, and otherwise trusted the architects.
— What were the customers' requirements?— The clients outlined their wishes regarding the style and rooms that they absolutely wanted to have in their apartment, and otherwise trusted the architects.
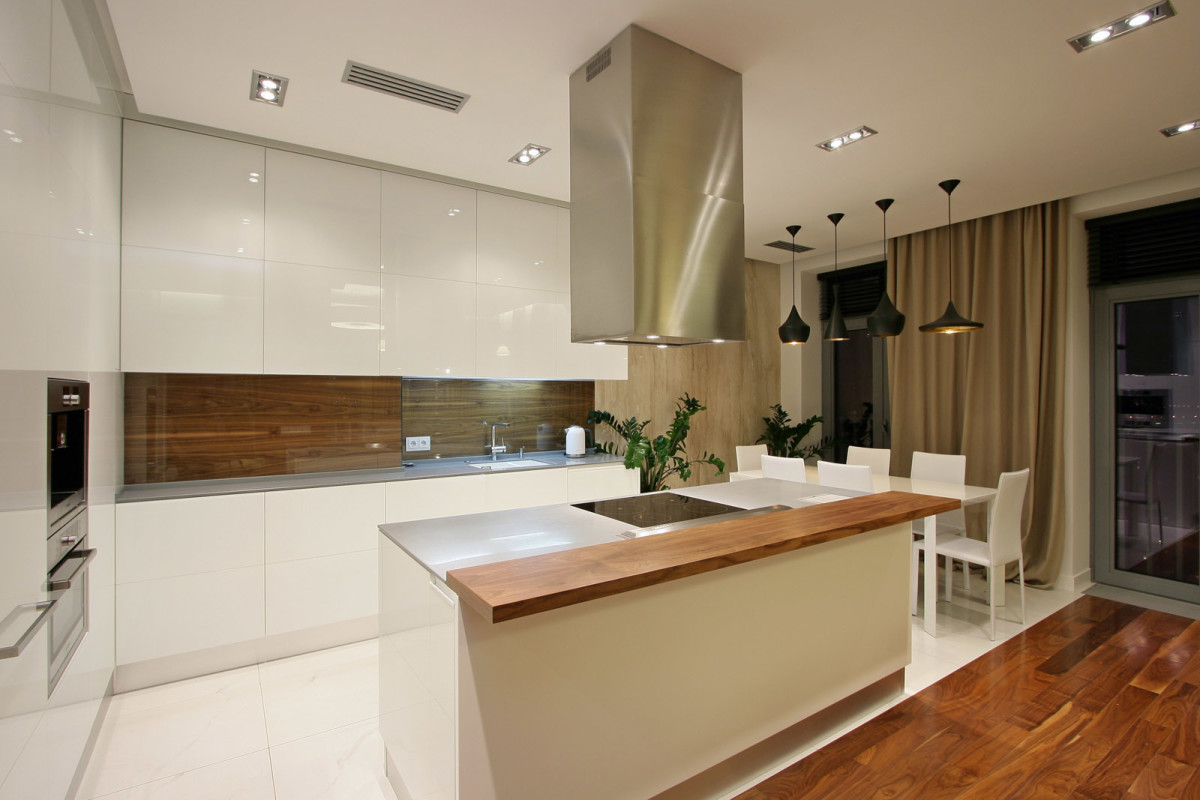
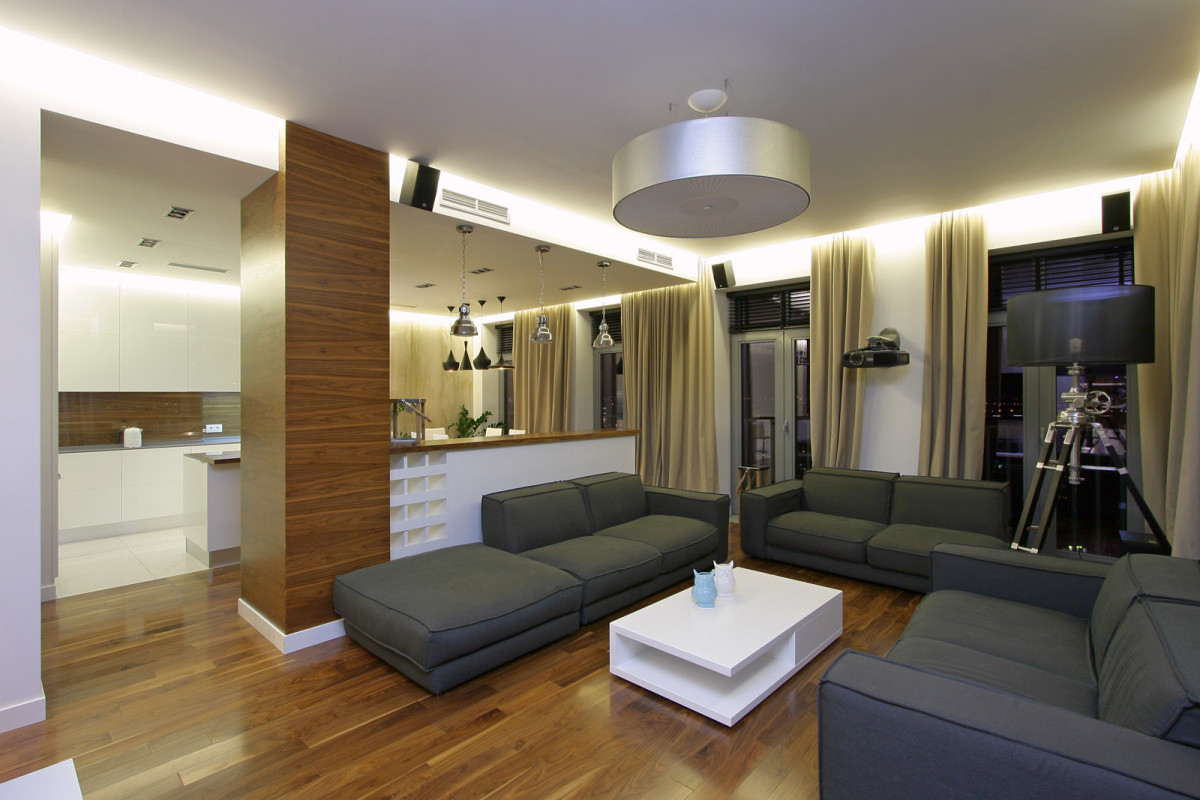 — What style of interior design did you choose? — We took a modern style as a basis. In addition, such an interior fits organically into the surrounding space.
— What style of interior design did you choose? — We took a modern style as a basis. In addition, such an interior fits organically into the surrounding space.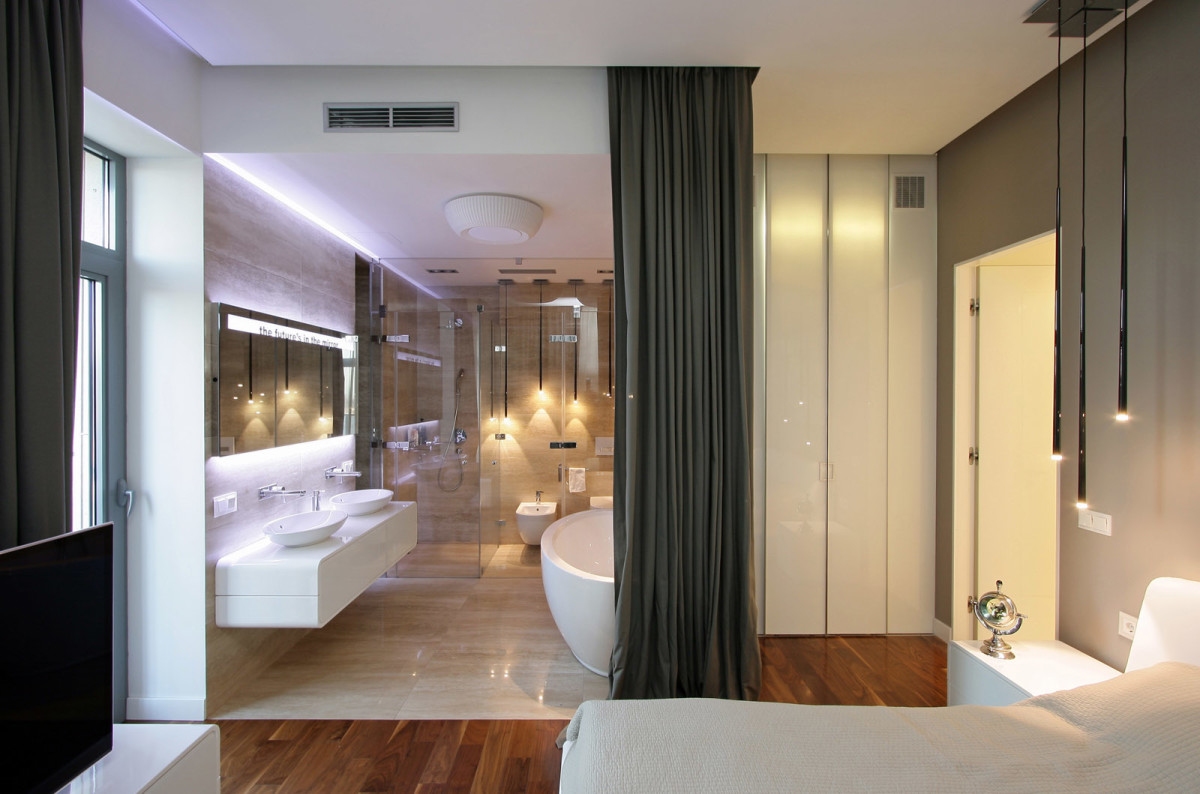
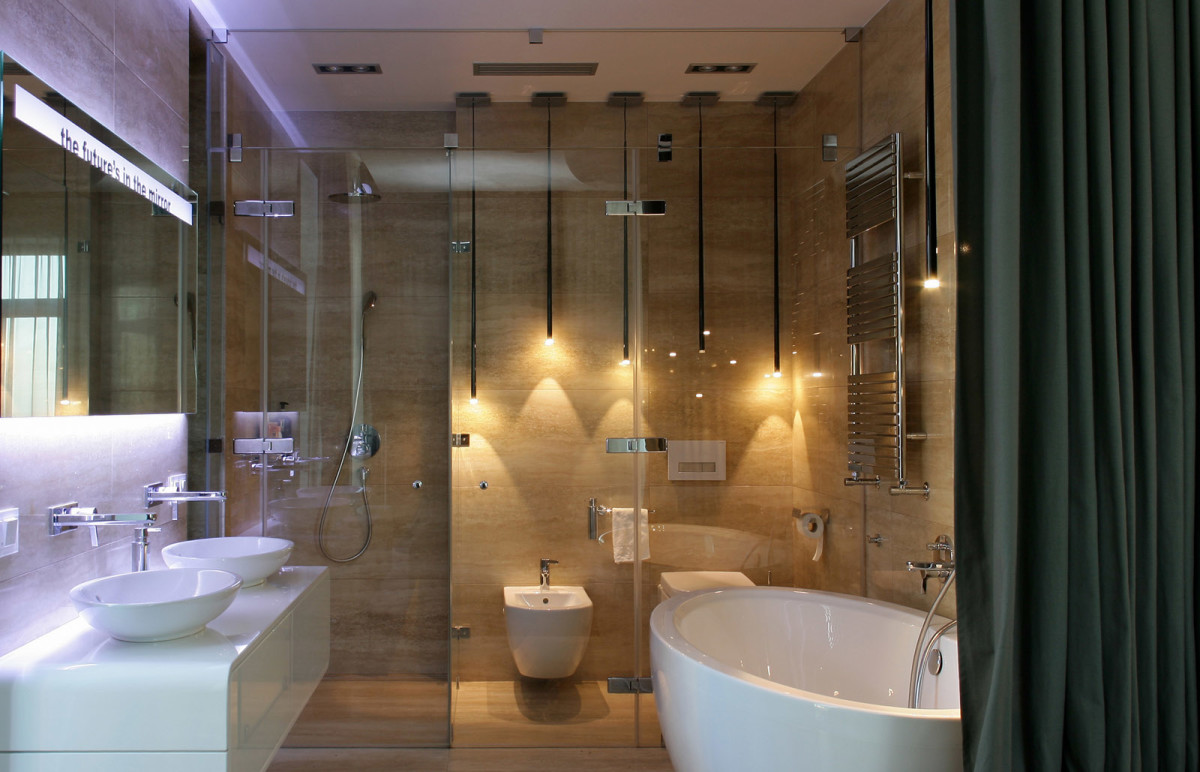
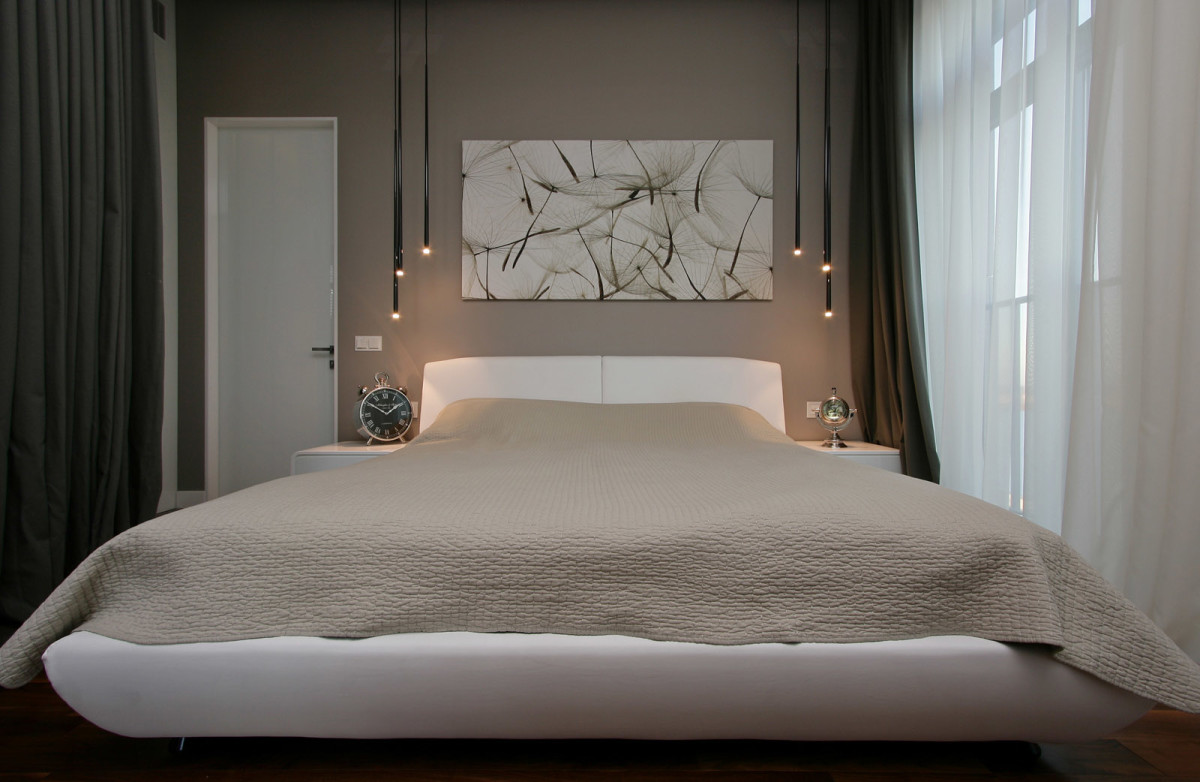 — Was there anything in this object?unusual? — When designing, we provided for maximum preservation of space with an emphasis on panoramic views from the apartment. In other words, we provided beautiful viewpoints on the panorama of the Dnieper from all the main places of the apartment.
— Was there anything in this object?unusual? — When designing, we provided for maximum preservation of space with an emphasis on panoramic views from the apartment. In other words, we provided beautiful viewpoints on the panorama of the Dnieper from all the main places of the apartment.

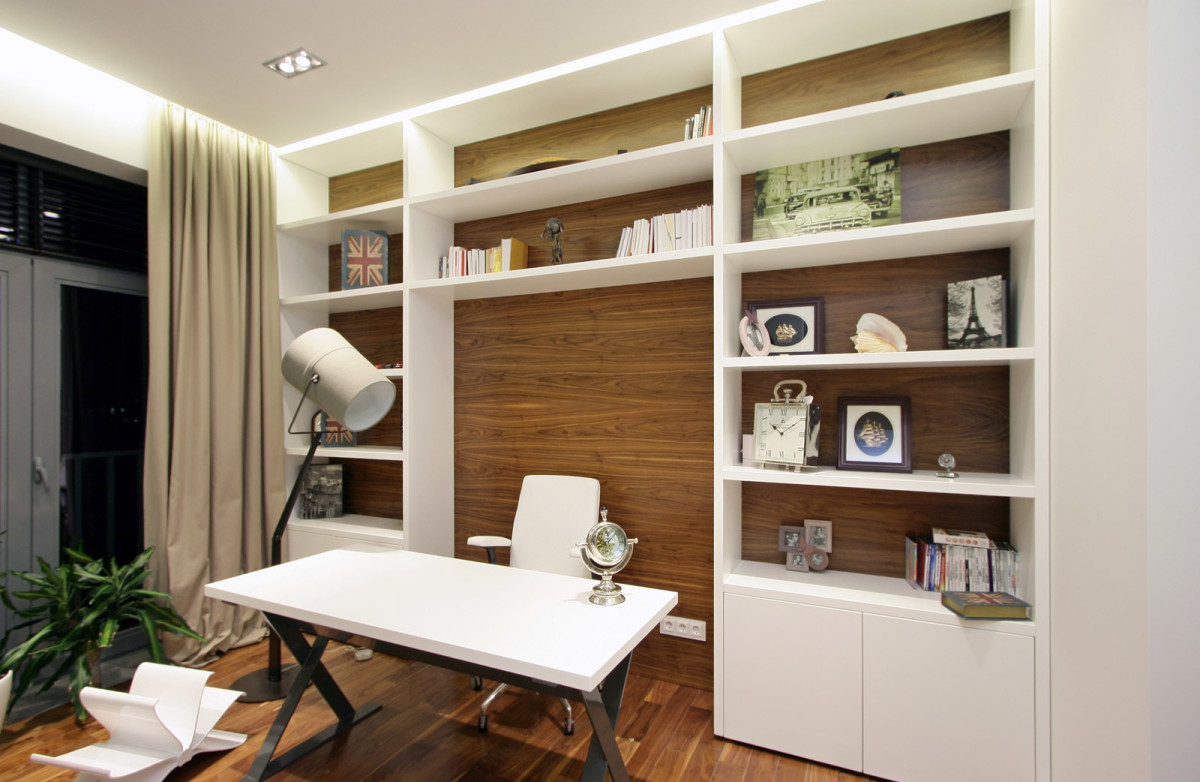 — How did you work with the color scheme?apartments? — White color predominates in the wall decoration, furniture and decorative elements. It very successfully emphasizes the natural materials used in the decor: wood, marble, natural fabrics.
— How did you work with the color scheme?apartments? — White color predominates in the wall decoration, furniture and decorative elements. It very successfully emphasizes the natural materials used in the decor: wood, marble, natural fabrics.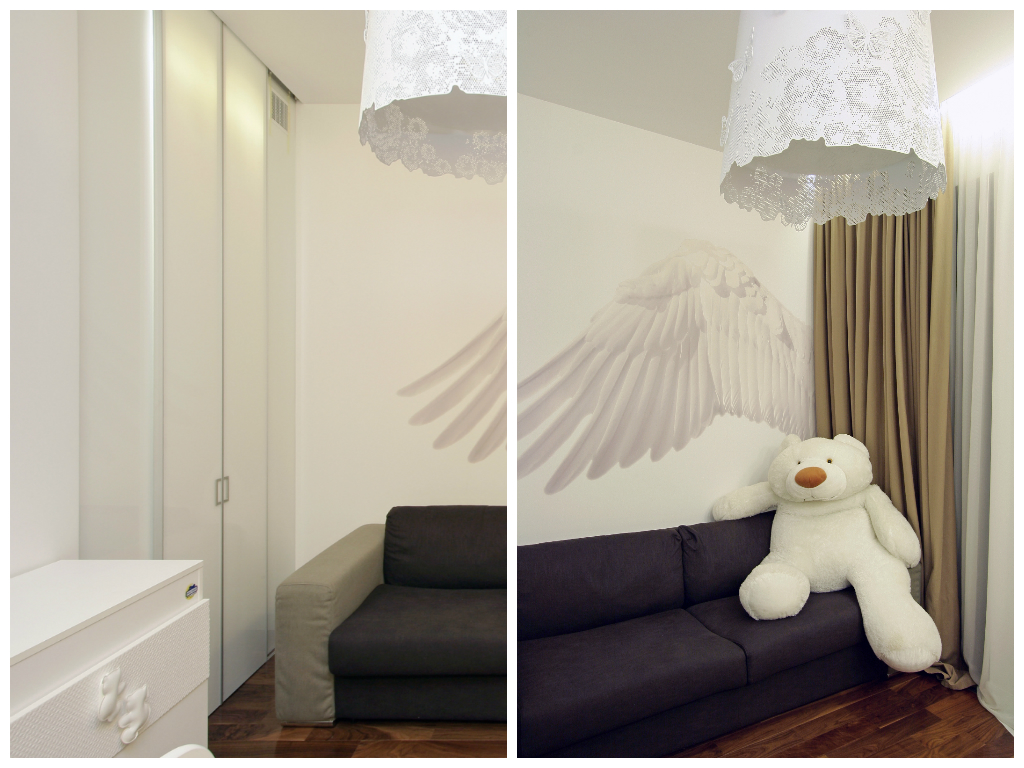 — What floor, wall and ceiling coveringswere chosen and why? — The project focused on natural textures. This is a marble slab scan, travertine. The parquet and wall finishing are made of American walnut.
— What floor, wall and ceiling coveringswere chosen and why? — The project focused on natural textures. This is a marble slab scan, travertine. The parquet and wall finishing are made of American walnut.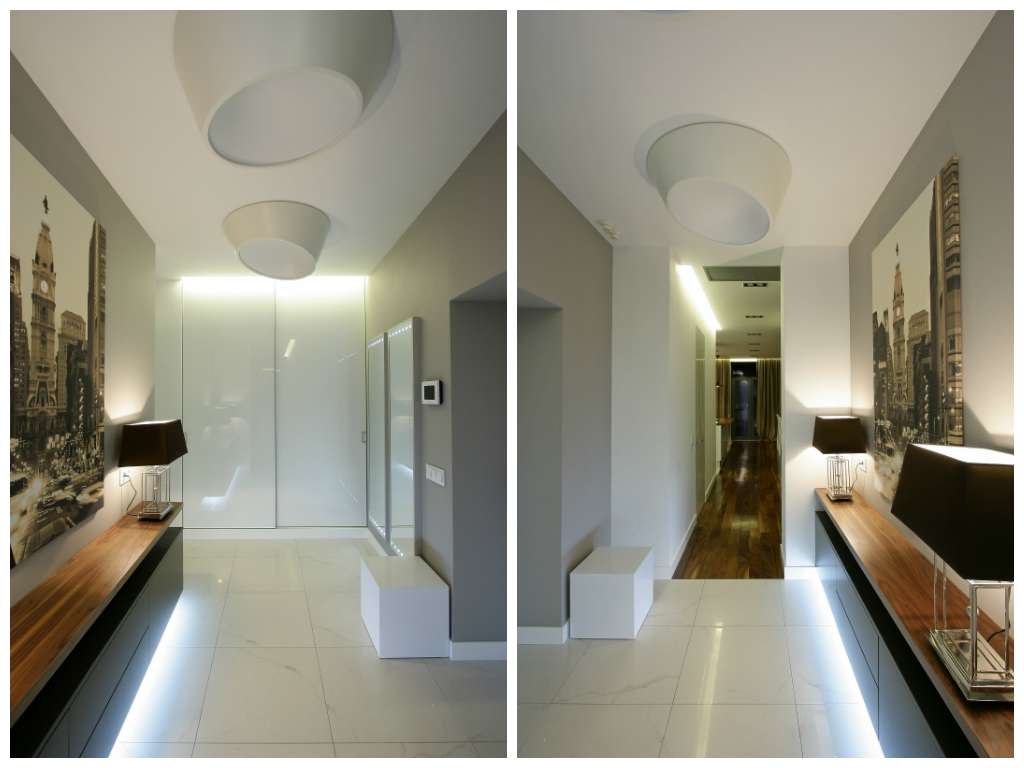
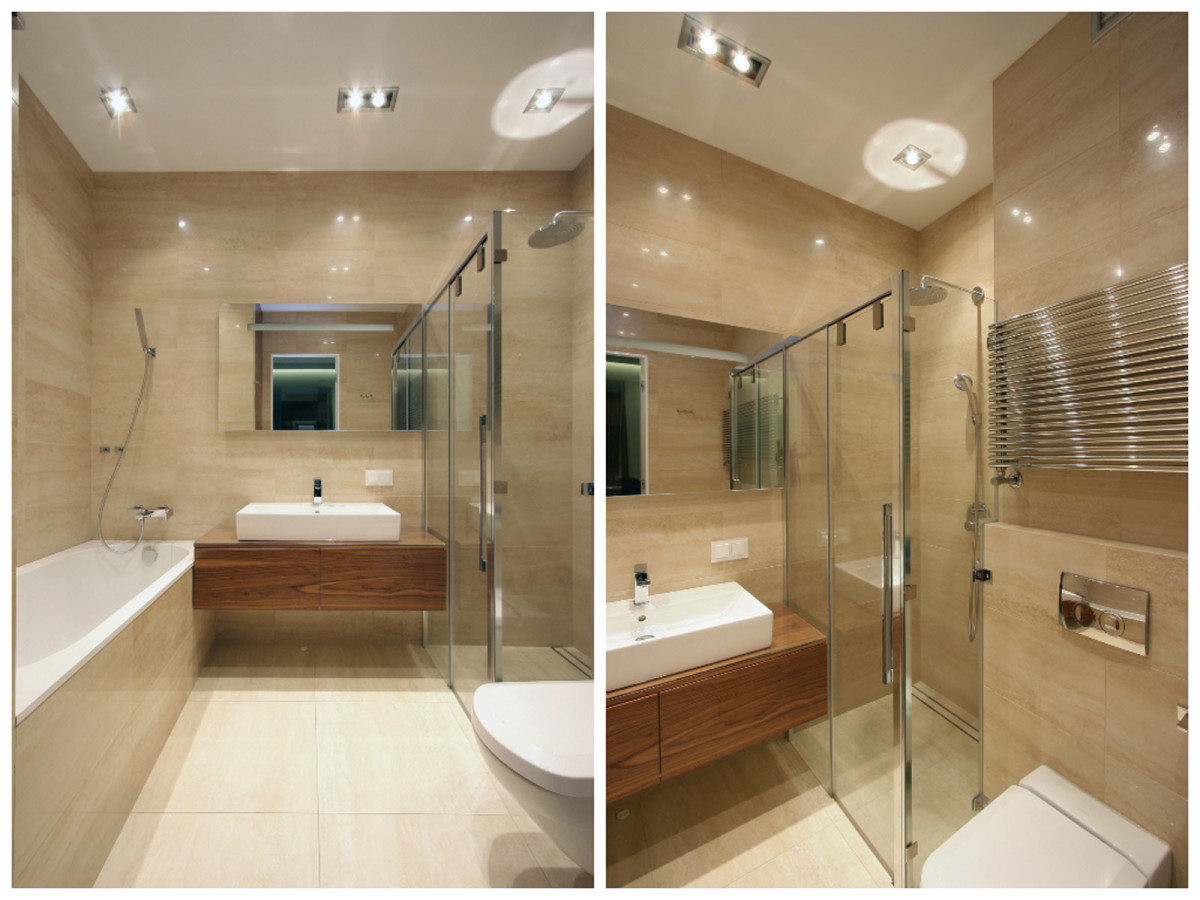 — What furniture and what lighting did you choose?for interior decoration? — We primarily took furnishings from Italian companies Antonio Lupi, Vitra, Sant’Agostino, Ditre Italia, Tom Dixon. And all deliveries were made by Ukrainian companies. — What caused particular difficulties in the project? — There were practically no difficulties. The only exception was the earthquake in Italy, which also affected the Sant’Agostino factory, which supplied tiles. Part of the order was broken (as they say, luckily), but this did not entail delays, and the final work was completed on time.
— What furniture and what lighting did you choose?for interior decoration? — We primarily took furnishings from Italian companies Antonio Lupi, Vitra, Sant’Agostino, Ditre Italia, Tom Dixon. And all deliveries were made by Ukrainian companies. — What caused particular difficulties in the project? — There were practically no difficulties. The only exception was the earthquake in Italy, which also affected the Sant’Agostino factory, which supplied tiles. Part of the order was broken (as they say, luckily), but this did not entail delays, and the final work was completed on time.
Modern apartment overlooking the Dnieper



