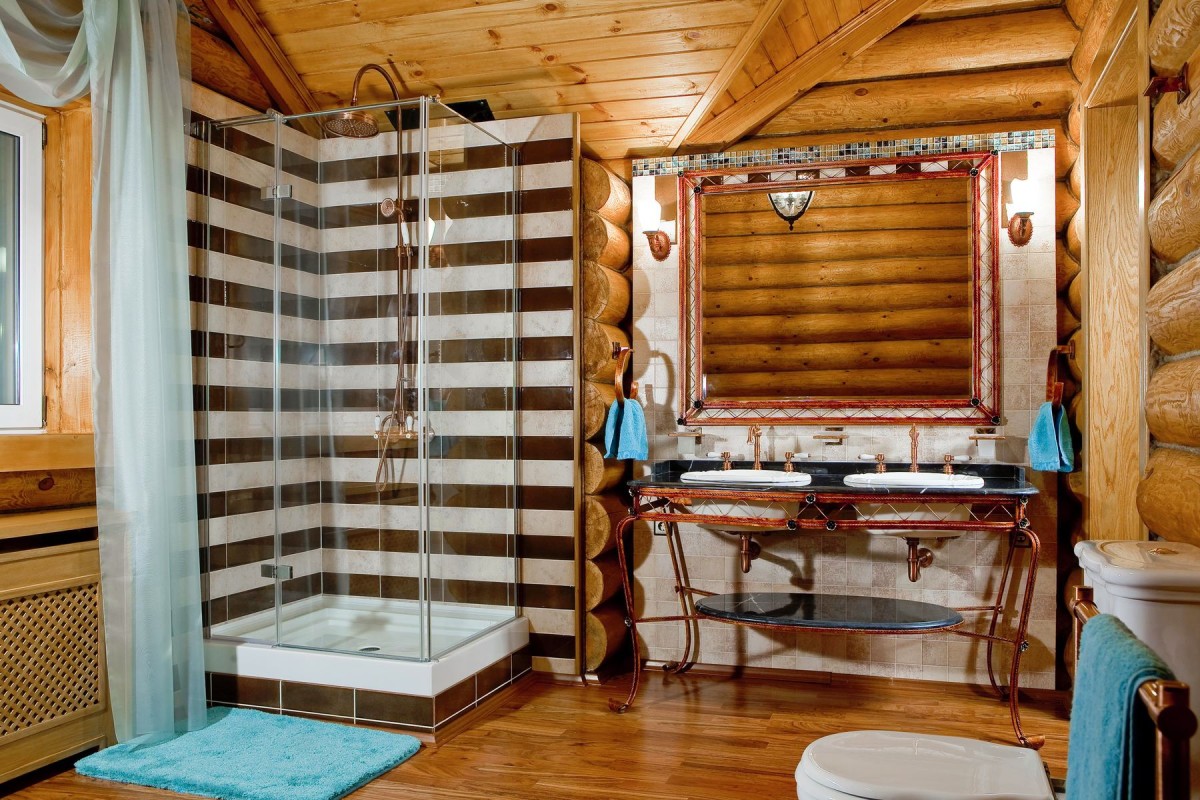How to make log masonry part of the interior -and at the same time get away from the image of a Russian hut? How to mix Provence with oriental motifs - and get a modern European setting? We reveal the secret of the perfect country house! The interior of this amazingly cozy two-story house with an area of 215 square meters can safely be attributed to the fusion style, which, in essence, means a harmonious combination of the incompatible. Indeed, the author of the project managed to do the incredible: combine elements of the Provence style with Middle Eastern motifs and Far Eastern aesthetics, resulting in a stylish and modern European interior! However, first things first... Svetlana Panarina, architect-designer Member of the Union of Designers of Moscow, head of the design studio Amazing Studio. Has been working in the field of interior design for over 15 years. Traveled a lot; lived and worked in Japan, Egypt, the USA. Loves the classics, but is not afraid of bold decisions, experiments and mixing styles. amazing-studio.ru I love this house very much. A year and a half of constant happiness from what you do. This is the ideal case when the customer trusts you completely, gladly accepts all non-standard proposals, finances in a timely manner and is sincerely happy with the result. A wooden house must be approached with great caution and professionalism. Otherwise, the living material will show you its character later. In the style solution, I wanted to get away from heaviness and make the house light, diverse and unusual, which corresponded to the character and wishes of the customer. The house is full of exquisite natural materials - teak and rosewood, marble and handmade ceramic tiles, silk, wool, skins, sisal, Murano glass, forging, furniture from leading world manufacturers and custom-made according to my sketches. Many handmade items. And the final accent - art objects. The result was a house that is still relevant today in its style, and the funds allocated for the project turned out to be a profitable investment!
Svetlana Panarina, architect-designer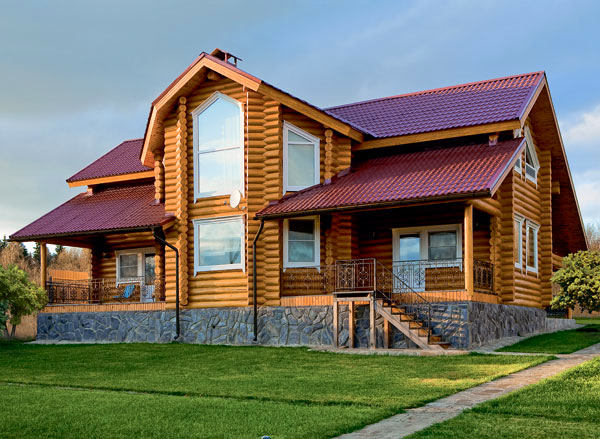 The layout of this two-story house is quiteclassic: on the ground floor there is a study, a kitchen-dining room and a living room area with a fireplace. The second floor is reserved for bathrooms. This is where the traditionalism of the house ends, because this interior cannot be called typical under any circumstances!
The layout of this two-story house is quiteclassic: on the ground floor there is a study, a kitchen-dining room and a living room area with a fireplace. The second floor is reserved for bathrooms. This is where the traditionalism of the house ends, because this interior cannot be called typical under any circumstances! The main background of the premises was the logmasonry treated with special compounds with a patina effect. An interesting detail: in public areas the tone of the wood is slightly lighter, and in the bedrooms it is slightly darker and more saturated.
The main background of the premises was the logmasonry treated with special compounds with a patina effect. An interesting detail: in public areas the tone of the wood is slightly lighter, and in the bedrooms it is slightly darker and more saturated.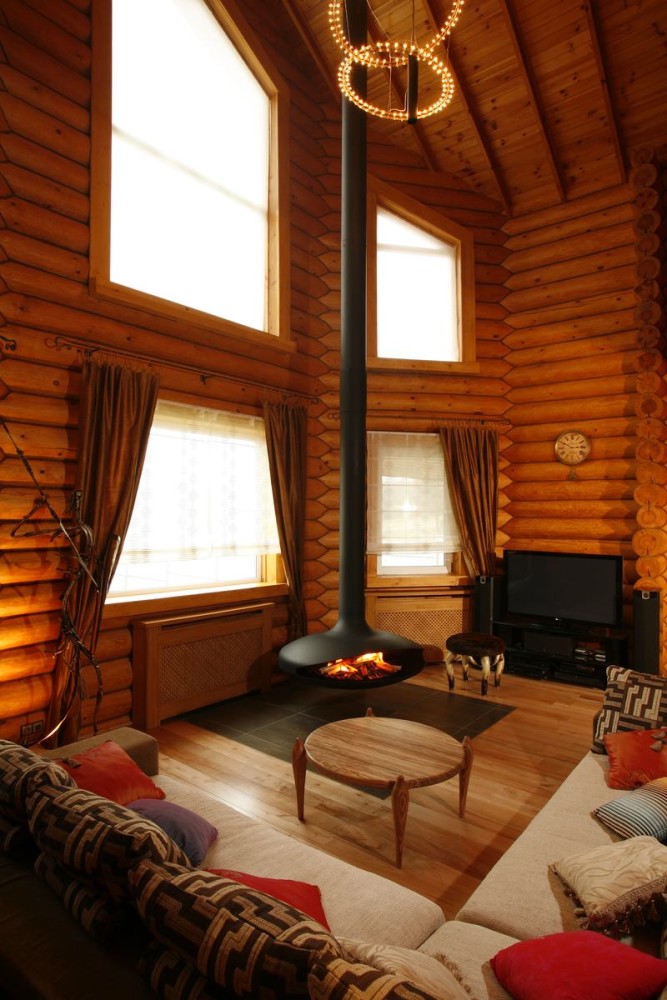 In the living room area there is a large and comfortable corner sofa, and in the center of attention is a futuristic one, which looks especially stylish and contrasting against the wood background.
In the living room area there is a large and comfortable corner sofa, and in the center of attention is a futuristic one, which looks especially stylish and contrasting against the wood background.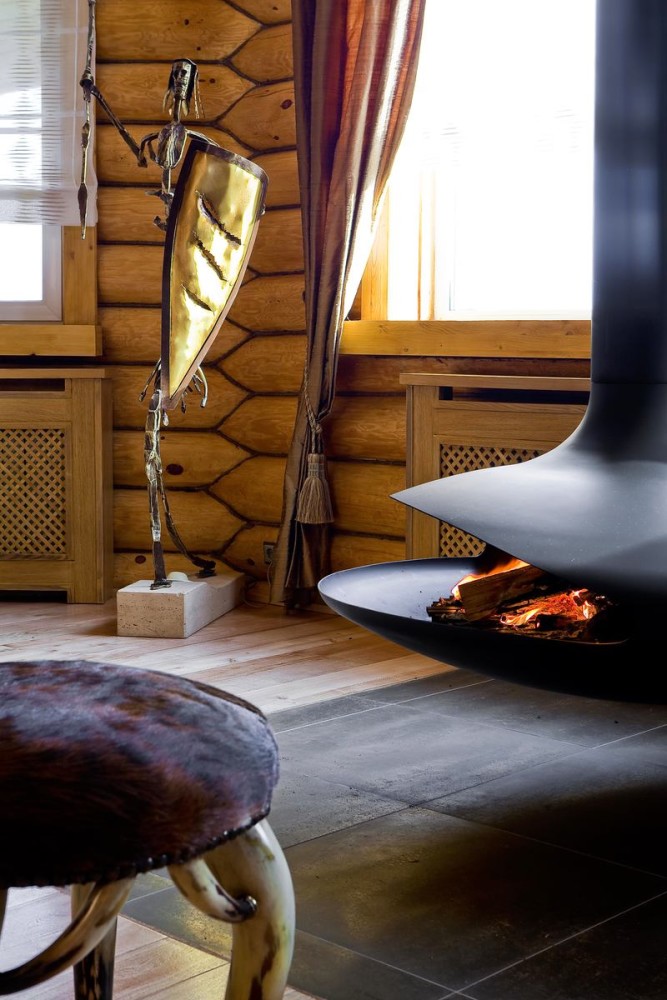 It is worth noting that the theme of the circle, givenfireplace, very subtly and neatly supported by a coffee table, an original pouf and a chandelier with three luminous rings. The staircase unobtrusively echoes the fireplace.
It is worth noting that the theme of the circle, givenfireplace, very subtly and neatly supported by a coffee table, an original pouf and a chandelier with three luminous rings. The staircase unobtrusively echoes the fireplace.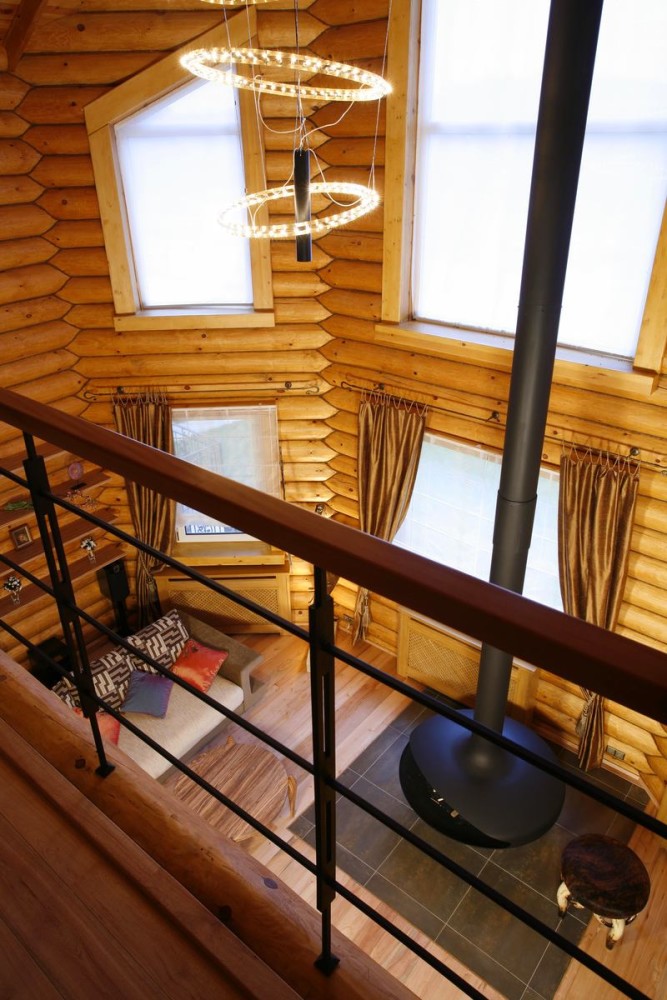 The kitchen-dining area is designed in the Provence style,using hand-made tiles and furniture created according to the author's sketches. The chandelier with grape clusters and many thoughtful details attract attention: painted beams, stylized household appliances and fittings, slightly "worn" furniture.
The kitchen-dining area is designed in the Provence style,using hand-made tiles and furniture created according to the author's sketches. The chandelier with grape clusters and many thoughtful details attract attention: painted beams, stylized household appliances and fittings, slightly "worn" furniture.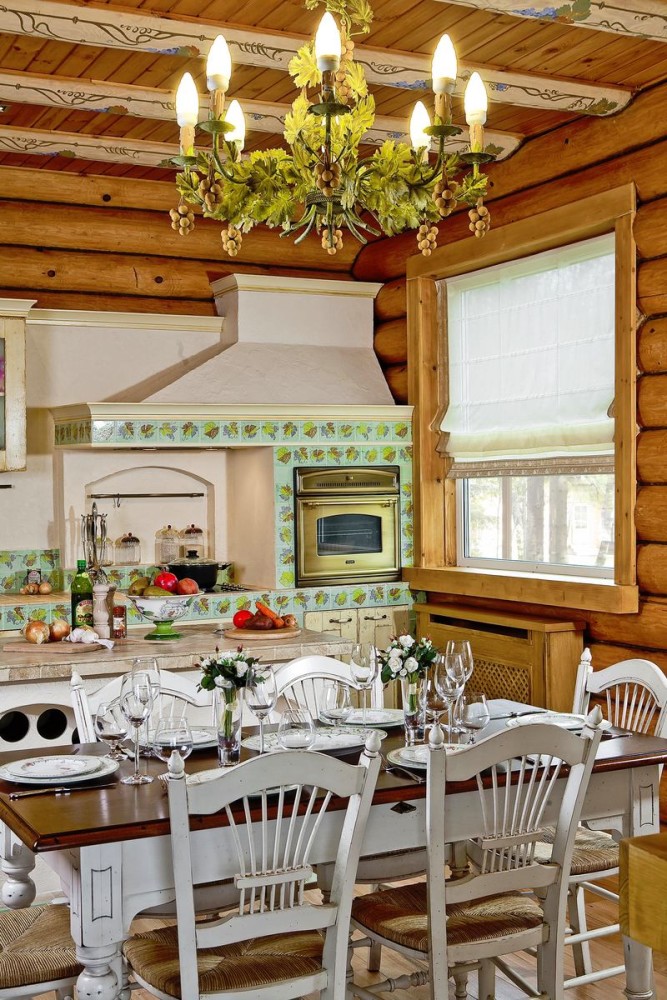
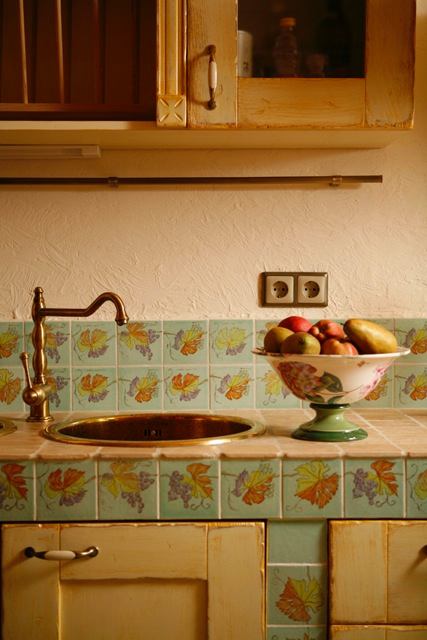 The office is decorated in a colonial spirit. The eye is pleased by the many decorative and functional details, as well as comfortable furniture, conducive to fruitful work and productive conversations.
The office is decorated in a colonial spirit. The eye is pleased by the many decorative and functional details, as well as comfortable furniture, conducive to fruitful work and productive conversations.
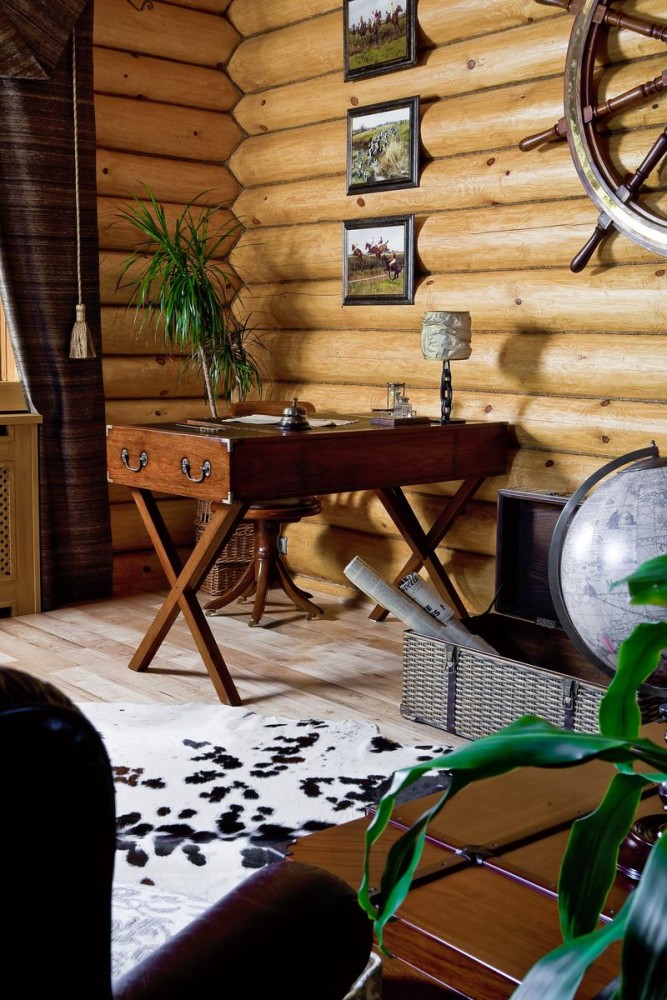 The master bedroom is decorated in Middle Eastern style.motifs: hand-painted Murano glass, silk drapery, the unexpected use of a gable ceiling to support a unique canopy, wool carpeting - all these details create an atmosphere of sophistication and refinement.
The master bedroom is decorated in Middle Eastern style.motifs: hand-painted Murano glass, silk drapery, the unexpected use of a gable ceiling to support a unique canopy, wool carpeting - all these details create an atmosphere of sophistication and refinement.
 The guest bedroom is designed with a Japanese twiststyle, while the interior harmoniously blends in with both ethnic sconces and ceiling lamps with a distinct Middle Eastern character. It is also interesting to note how laconic and unnoticeable the capacious wardrobe is integrated into the bedroom furnishings: it literally dissolves into space.
The guest bedroom is designed with a Japanese twiststyle, while the interior harmoniously blends in with both ethnic sconces and ceiling lamps with a distinct Middle Eastern character. It is also interesting to note how laconic and unnoticeable the capacious wardrobe is integrated into the bedroom furnishings: it literally dissolves into space.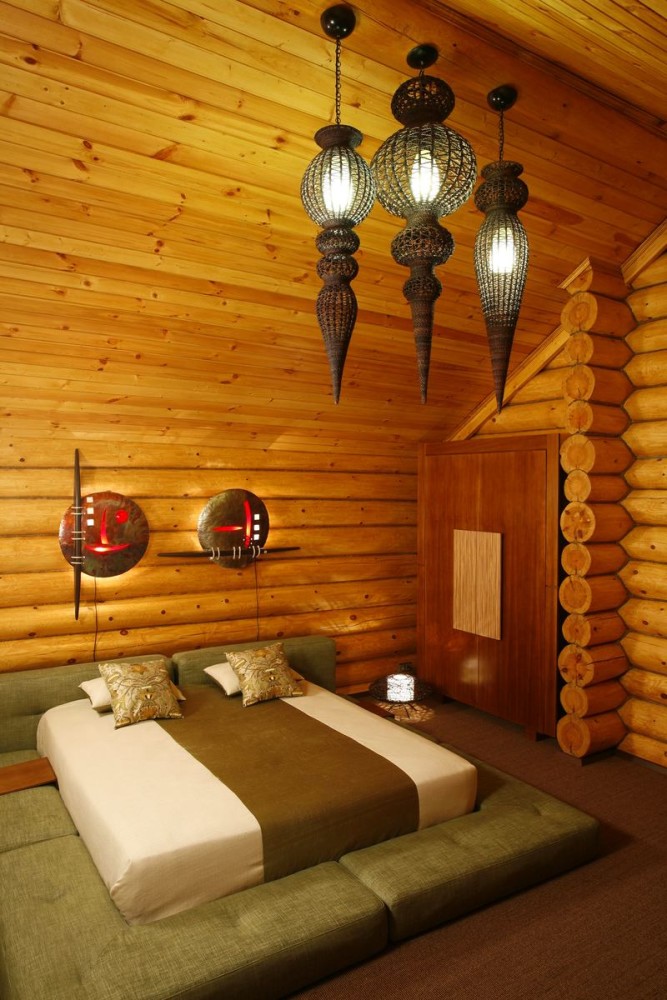
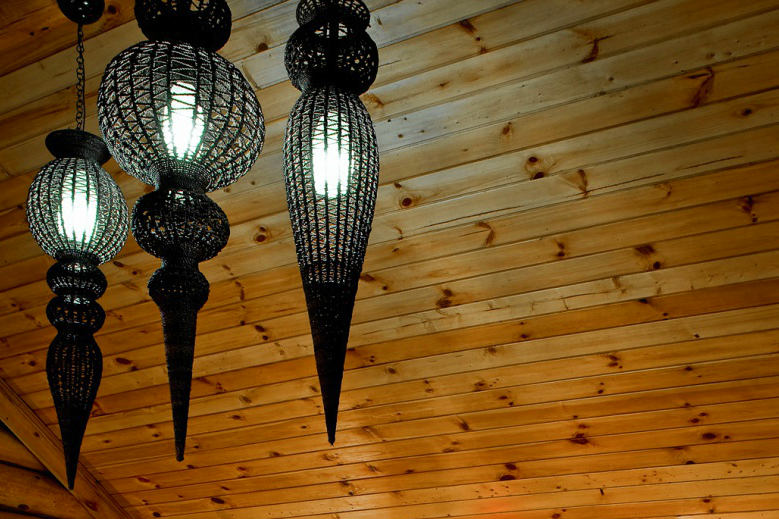
 The master bathroom is a model of style andcomfort. It is quite spacious, there is an exit to the balcony and a window. The floor is covered with a massive waterproof teak board. Two sinks are built into the marble countertop, and there is a hand-made mosaic above the mirror. In short, everything is carefully thought out and executed with taste and attention to detail.
The master bathroom is a model of style andcomfort. It is quite spacious, there is an exit to the balcony and a window. The floor is covered with a massive waterproof teak board. Two sinks are built into the marble countertop, and there is a hand-made mosaic above the mirror. In short, everything is carefully thought out and executed with taste and attention to detail.