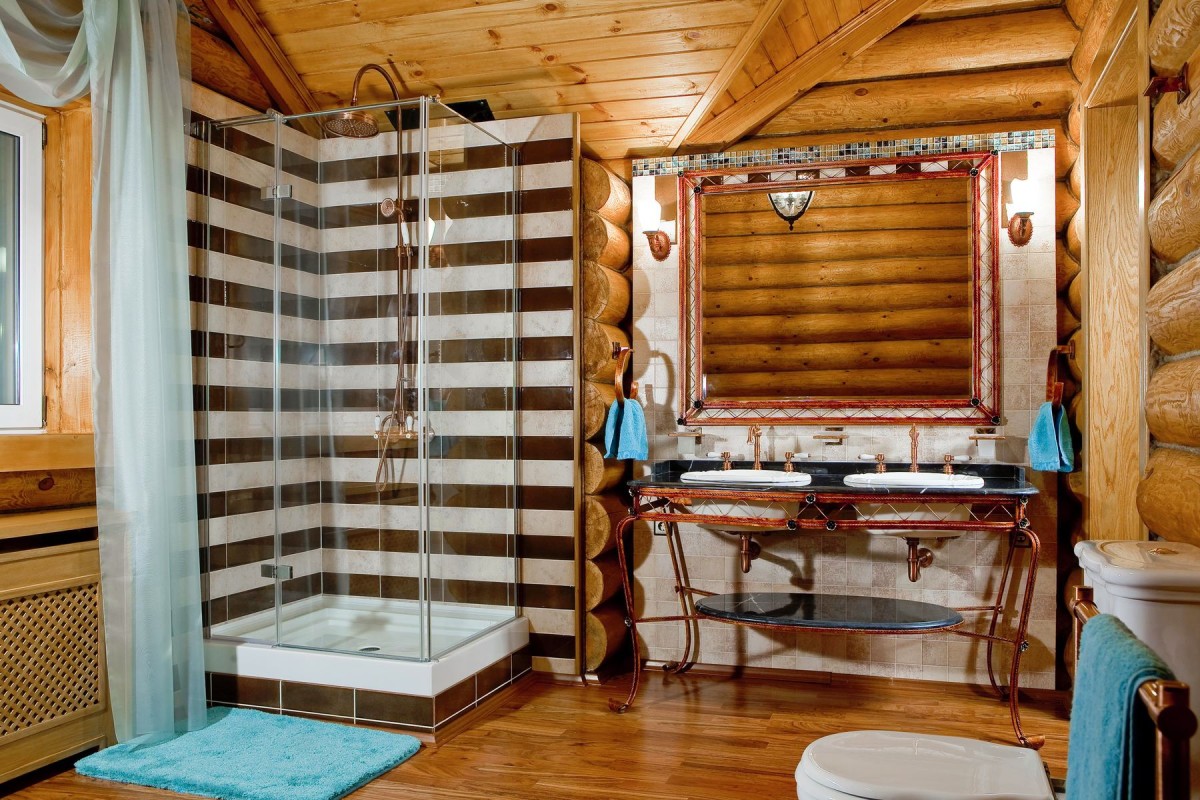How to make log masonry part of the interior -and at the same time get away from the image of a Russian hut? How to mix Provence with oriental motives - and get a modern European feel? We reveal the secret of the perfect country house! The interior of this surprisingly cozy two-storey house with an area of 215 square meters can be safely attributed to the fusion style, which, in fact, means a harmonious combination of incongruous. Indeed, the author of the project succeeded in the incredible: to combine elements of the Provence style with Middle Eastern motives and Far Eastern aesthetics, resulting in a stylish and modern European interior! However, first things first ... Svetlana Panarina, architect-designer Member of the Moscow Union of Designers, head of the Amazing Studio design studio. More than 15 years of experience in the field of interior design. Traveled a lot; lived and worked in Japan, Egypt, USA. He loves classics, but is not afraid of bold decisions, experiments and mixing styles. amazing-studio.ru I love this house very much. One and a half years of constant happiness from what you do. This is the ideal case when the customer trusts you completely, gladly accepts all non-standard proposals, finances on time and is heartily happy with the result. A wooden house must be approached with great care and professionalism. Otherwise, later live material will show you its character. In the style solution, I wanted to get away from the burden and make the house light, varied and unusual, which corresponded to the character and wishes of the customer. The house is full of exquisite natural materials - teak and rosewood, handmade marble and ceramic tiles, silk, wool, skins, sisal, Murano glass, forging, furniture from the world's leading manufacturers and custom-made according to my sketches. Lots of handmade items. And the final accent is art objects. The result was a house that is still relevant for its style solution, and the funds allocated for the project turned out to be a profitable investment!
Svetlana Panarina, architect-designer 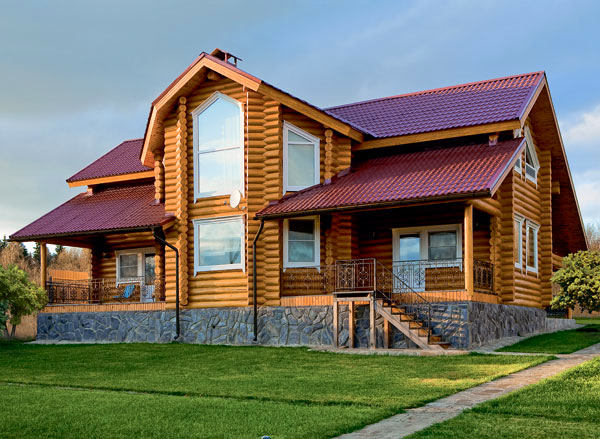 The layout of this two-story house is quiteclassic: on the ground floor there is a study, a kitchen-dining room and a living room area with a fireplace. The second floor is reserved for bathrooms. This, in fact, is where the traditionality of the house ends, because it is impossible to call this interior typical under any scenario!
The layout of this two-story house is quiteclassic: on the ground floor there is a study, a kitchen-dining room and a living room area with a fireplace. The second floor is reserved for bathrooms. This, in fact, is where the traditionality of the house ends, because it is impossible to call this interior typical under any scenario!  The main background of the premises was the logMasonry, treated with special compositions with the effect of patina. An interesting detail: in public areas the tone of the tree is slightly lighter, and in the bedrooms - a little darker and more saturated.
The main background of the premises was the logMasonry, treated with special compositions with the effect of patina. An interesting detail: in public areas the tone of the tree is slightly lighter, and in the bedrooms - a little darker and more saturated. 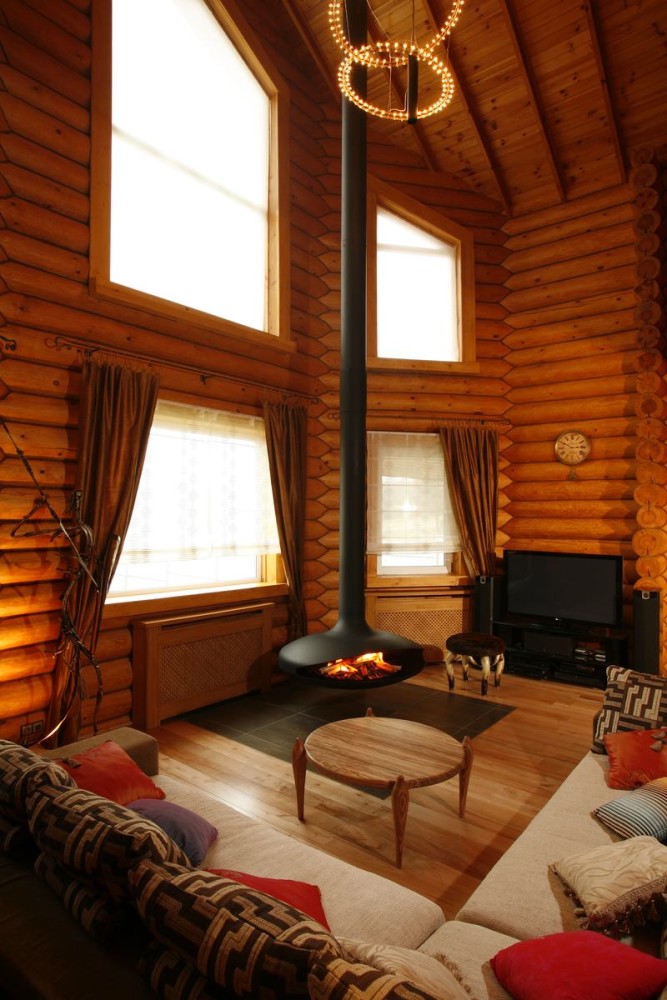 In the living room area there is a large and comfortable corner sofa, and in the center of attention is a futuristic one, which looks especially stylish and contrasting against a wood background.
In the living room area there is a large and comfortable corner sofa, and in the center of attention is a futuristic one, which looks especially stylish and contrasting against a wood background. 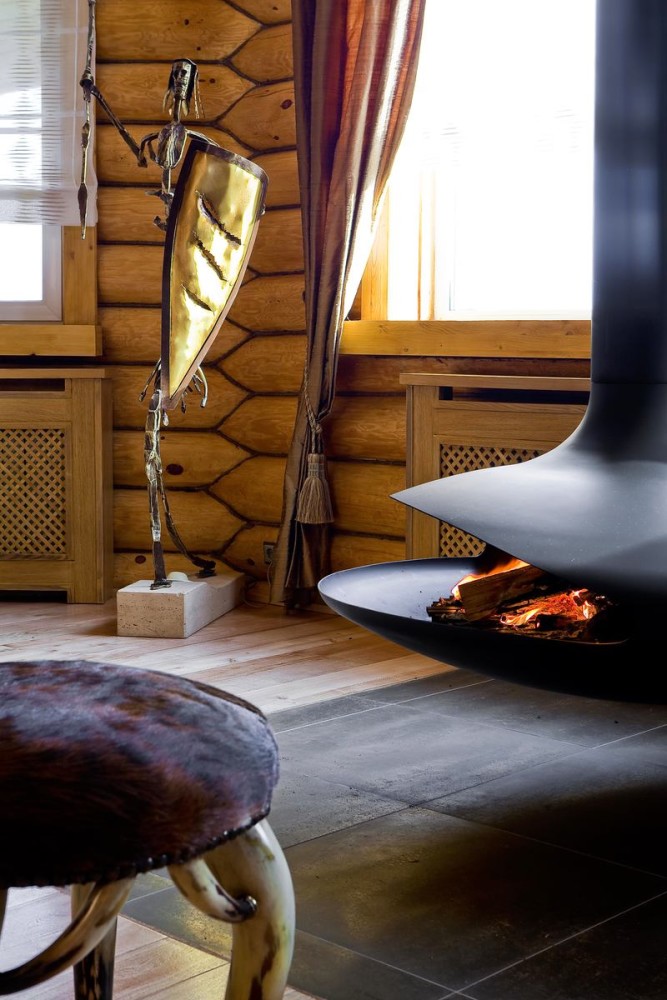 It is worth noting that the theme of the circle, set by the fireplace,very subtly and neatly supported by a coffee table, an original pouf and a chandelier with three luminous rings. The stairs are unobtrusive with the fireplace.
It is worth noting that the theme of the circle, set by the fireplace,very subtly and neatly supported by a coffee table, an original pouf and a chandelier with three luminous rings. The stairs are unobtrusive with the fireplace. 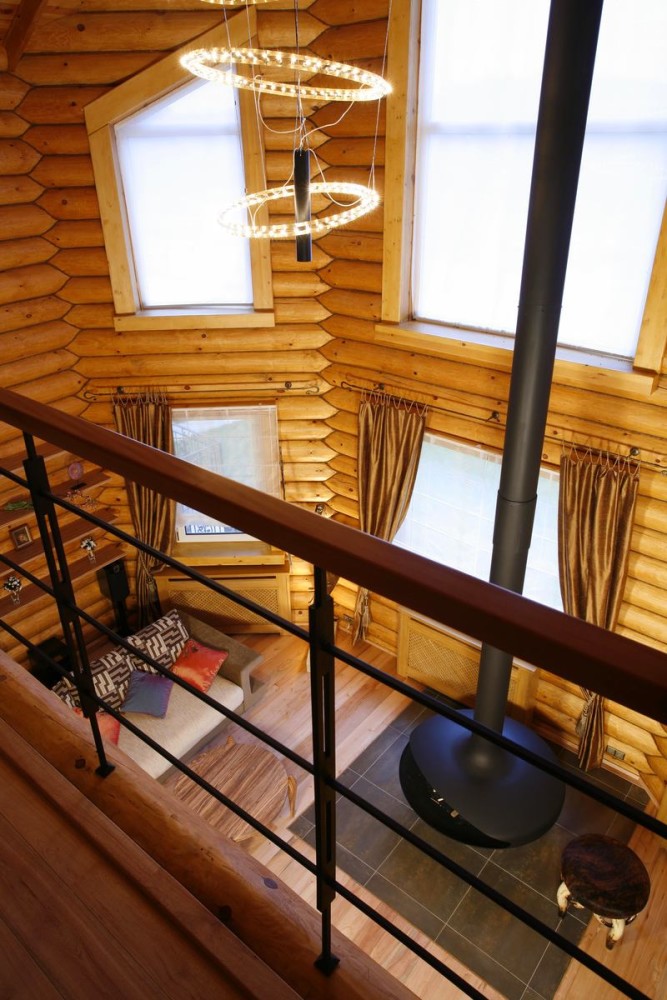 The kitchen-dining area is designed in the style of Provence, withusing handmade tiles and furniture, created according to the sketches of the author of the project. Attracts the attention of a chandelier with grape bunches and many thoughtful details: painted beams, stylized household appliances and accessories, slightly "rubbing" furniture.
The kitchen-dining area is designed in the style of Provence, withusing handmade tiles and furniture, created according to the sketches of the author of the project. Attracts the attention of a chandelier with grape bunches and many thoughtful details: painted beams, stylized household appliances and accessories, slightly "rubbing" furniture. 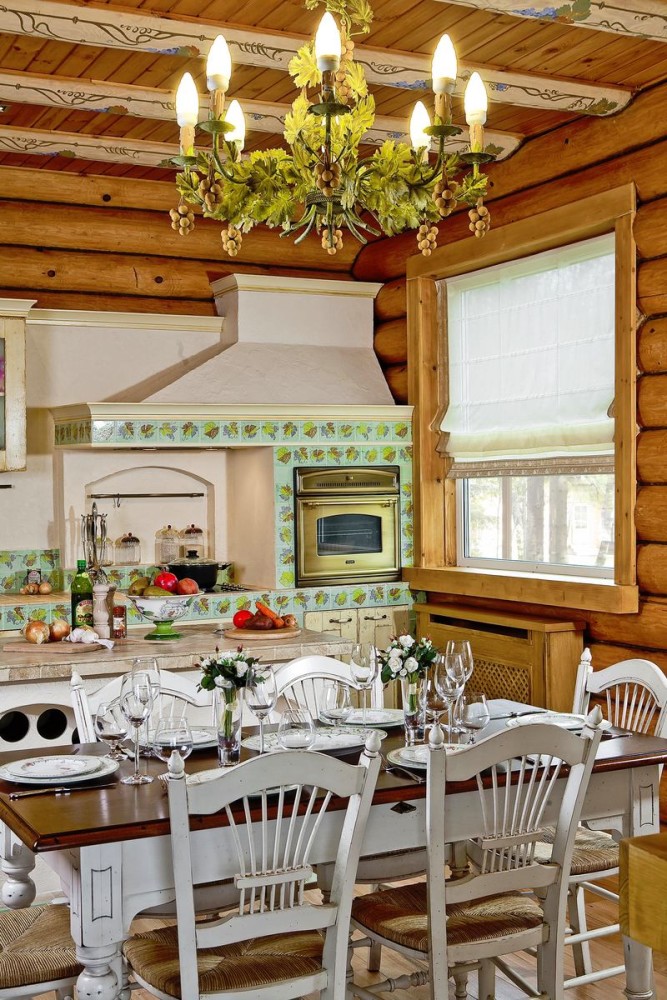
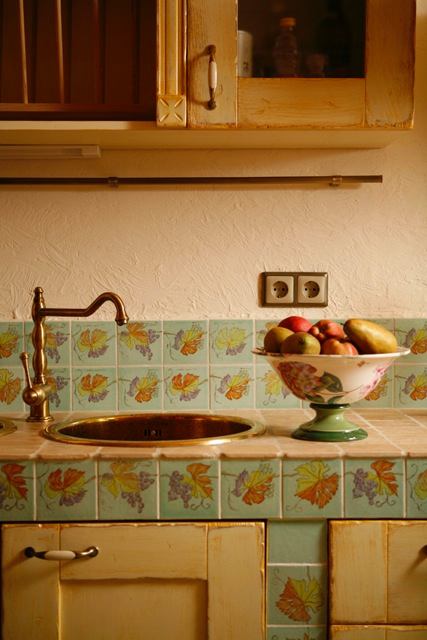 The cabinet is decorated in a colonial spirit. Pleased with a lot of decorative and functional details, as well as comfortable furniture, which has a fruitful work and productive conversations.
The cabinet is decorated in a colonial spirit. Pleased with a lot of decorative and functional details, as well as comfortable furniture, which has a fruitful work and productive conversations. 
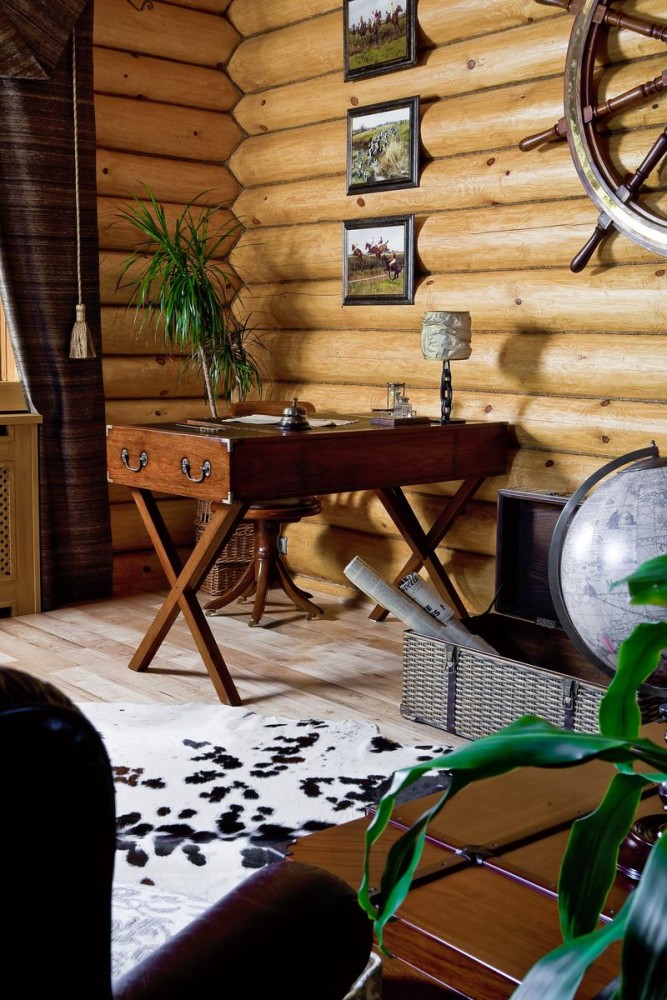 The master bedroom is made in Middle Easternmotifs: hand-painted Murano glass, silk drapery, the unexpected use of a gable ceiling to attach a kind of canopy, wool carpet - all these details create an atmosphere of sophistication and sophistication.
The master bedroom is made in Middle Easternmotifs: hand-painted Murano glass, silk drapery, the unexpected use of a gable ceiling to attach a kind of canopy, wool carpet - all these details create an atmosphere of sophistication and sophistication. 
 The guest bedroom is solved with a slant in Japanesestyle, while the interior harmoniously merged and ethnic sconces, and ceiling lamps with a pronounced Middle Eastern character. It is also interesting to note how laconically and imperceptibly there is a capacious cupboard in the bedroom: it literally dissolved in space.
The guest bedroom is solved with a slant in Japanesestyle, while the interior harmoniously merged and ethnic sconces, and ceiling lamps with a pronounced Middle Eastern character. It is also interesting to note how laconically and imperceptibly there is a capacious cupboard in the bedroom: it literally dissolved in space. 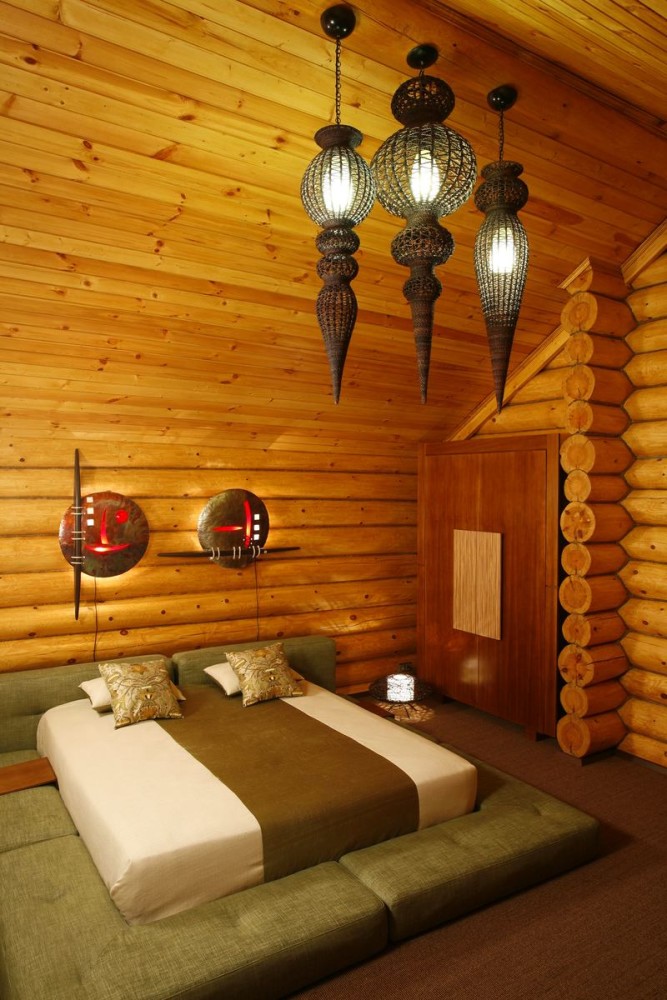
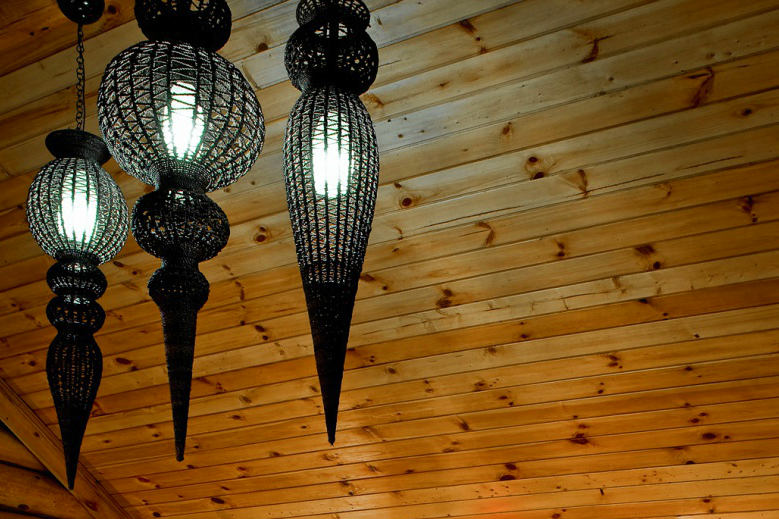
 Bathroom owners - a sample of style and comfort. It is quite spacious, there is access to a balcony and a window. A massive waterproof teak wood board is laid on the floor. Two sinks are built into the marble countertop, and above the mirror is a handmade mosaic. In short, everything is carefully thought out and executed with taste and attention to detail.
Bathroom owners - a sample of style and comfort. It is quite spacious, there is access to a balcony and a window. A massive waterproof teak wood board is laid on the floor. Two sinks are built into the marble countertop, and above the mirror is a handmade mosaic. In short, everything is carefully thought out and executed with taste and attention to detail. 