Mexico is a country with amazing color andpassionate temperament, but the minimalism that is popular today has reached it too. Boring, faceless, gray? Of course not! To be convinced of this, it is enough to look at the house in which the traditions of minimalism are intertwined with real art, and from their union a luxurious, but not pretentious interior is born. This stunning house with an area of 1,800 m² is located in the very heart of Mexico - in the city of Puebla. The name - "Diamond House" (Casa Diamante) - speaks for itself: this precious stone is used in the exterior decoration, and the glass part of the facades allows you to admire the beautiful city landscapes. The authors of the project are the architectural studio "Cibrian arquitectos" headed by Fernando Cibrian.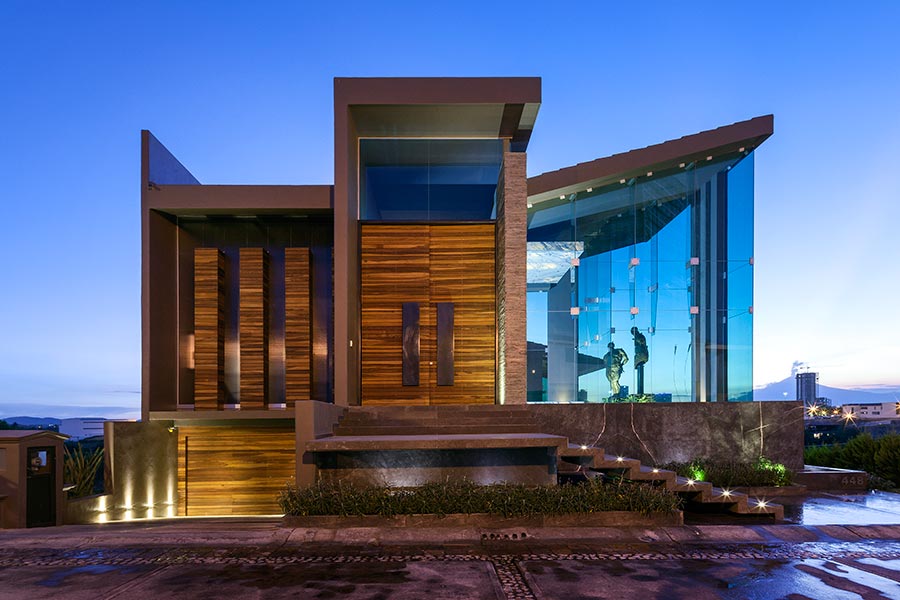 The design of the house is very restrained, trulyminimalist, without excesses and overly bright colors. The status of the owners is shown not in flashy expensive things, but in shapes and textures. Only noble colors, only natural and high-quality materials, and the hall with transparent walls and sculptures is more reminiscent of a gallery hall.
The design of the house is very restrained, trulyminimalist, without excesses and overly bright colors. The status of the owners is shown not in flashy expensive things, but in shapes and textures. Only noble colors, only natural and high-quality materials, and the hall with transparent walls and sculptures is more reminiscent of a gallery hall.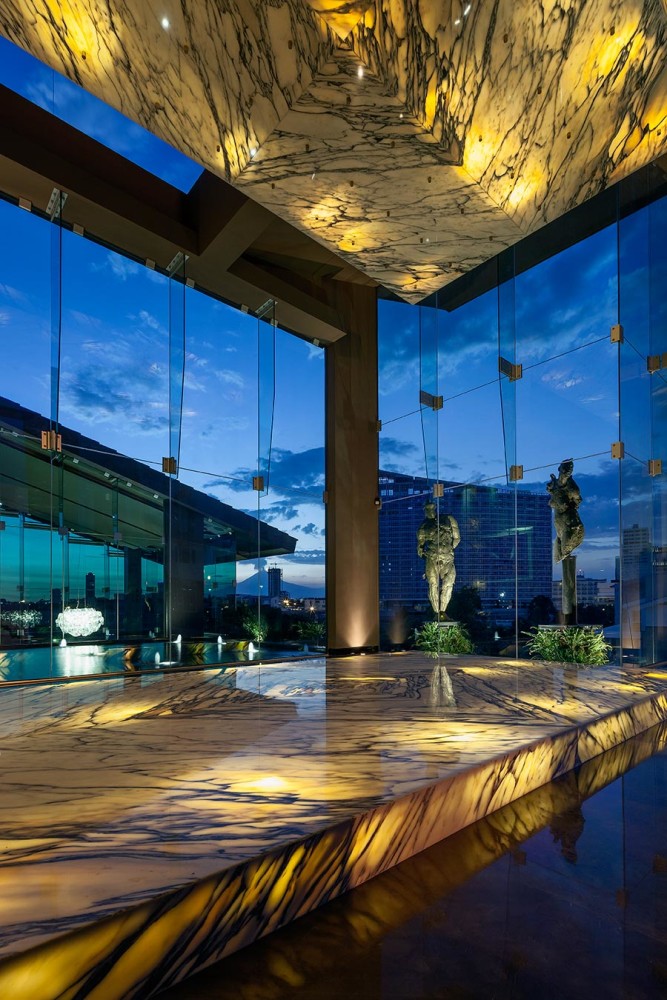
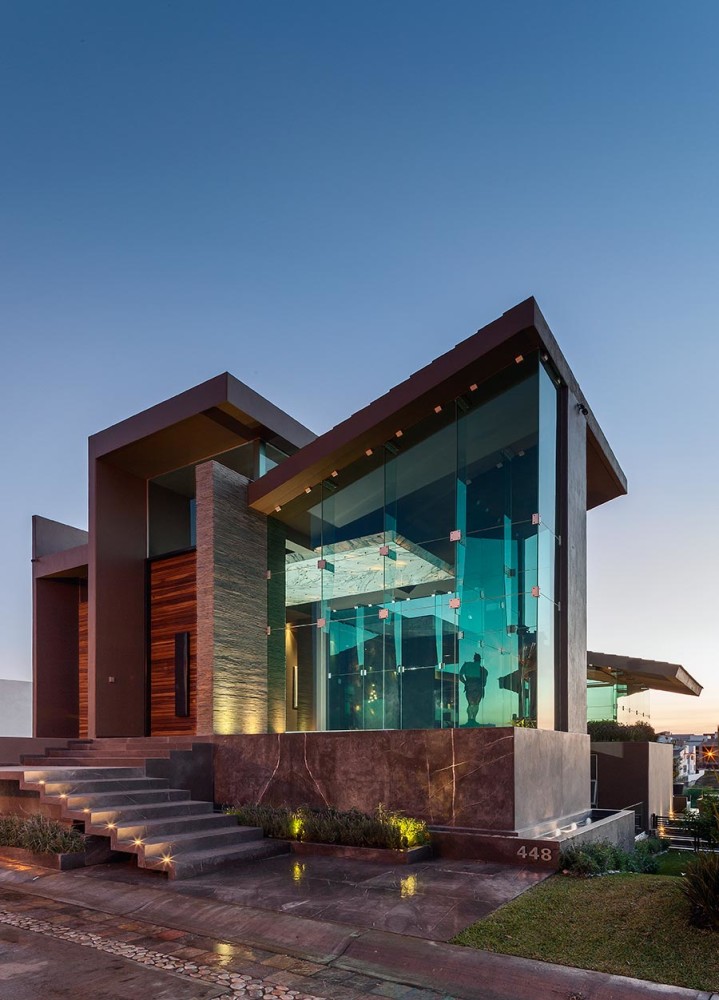 Kitchen with black cabinetry and white marble floorThe large area of the kitchen allowed us to boldly decorate it in dark matte tones. The main color scheme is classic black and white, with metallic splashes and dark brown walls. The black furniture echoes the dark splashes on the white, and the light part of the palette is supported by metal surfaces and matte glass. The warm chocolate-colored walls and wooden legs of the dining table and chairs “soften” the decor.
Kitchen with black cabinetry and white marble floorThe large area of the kitchen allowed us to boldly decorate it in dark matte tones. The main color scheme is classic black and white, with metallic splashes and dark brown walls. The black furniture echoes the dark splashes on the white, and the light part of the palette is supported by metal surfaces and matte glass. The warm chocolate-colored walls and wooden legs of the dining table and chairs “soften” the decor.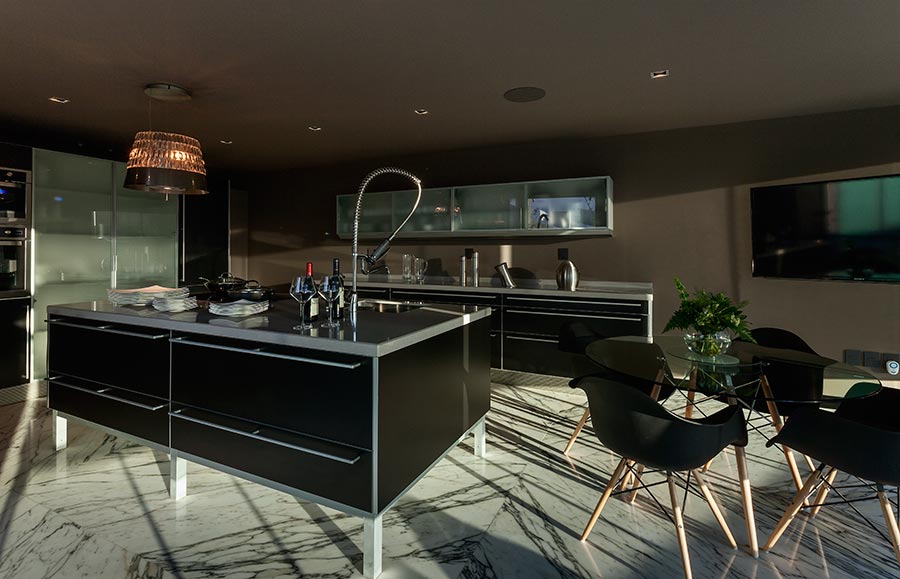 Dining room with glass walls and lightingThe dining room on the first floor turned out to be very light and transparent: due to the all-glass walls, high ceilings and, of course, . It is worth mentioning separately. The light in the dining room comes from different sources (candles on the table, the central chandelier, light bulbs in niches, etc.) and, thanks to the clever placement of mirrors and the abundance of glass, it forms an amazing lighting scheme that looks especially beautiful in the dark. This system is also good because the intensity of the lighting can be adjusted depending on the occasion: bright overhead lighting is suitable for a formal family or business dinner, and more intimate lighting is suitable for a romantic evening.
Dining room with glass walls and lightingThe dining room on the first floor turned out to be very light and transparent: due to the all-glass walls, high ceilings and, of course, . It is worth mentioning separately. The light in the dining room comes from different sources (candles on the table, the central chandelier, light bulbs in niches, etc.) and, thanks to the clever placement of mirrors and the abundance of glass, it forms an amazing lighting scheme that looks especially beautiful in the dark. This system is also good because the intensity of the lighting can be adjusted depending on the occasion: bright overhead lighting is suitable for a formal family or business dinner, and more intimate lighting is suitable for a romantic evening.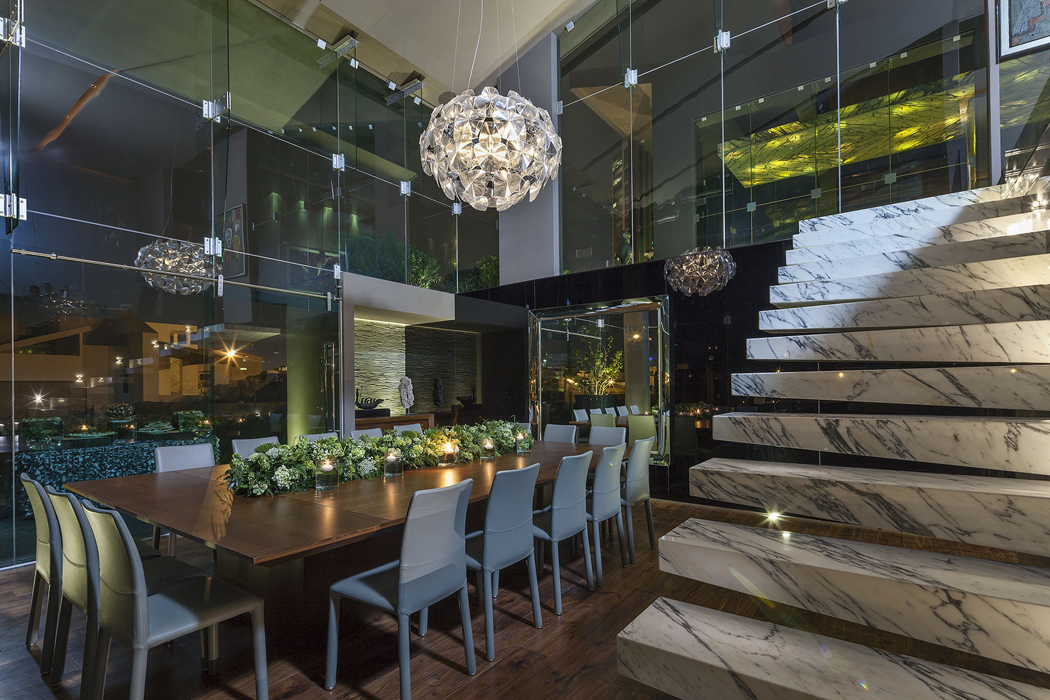
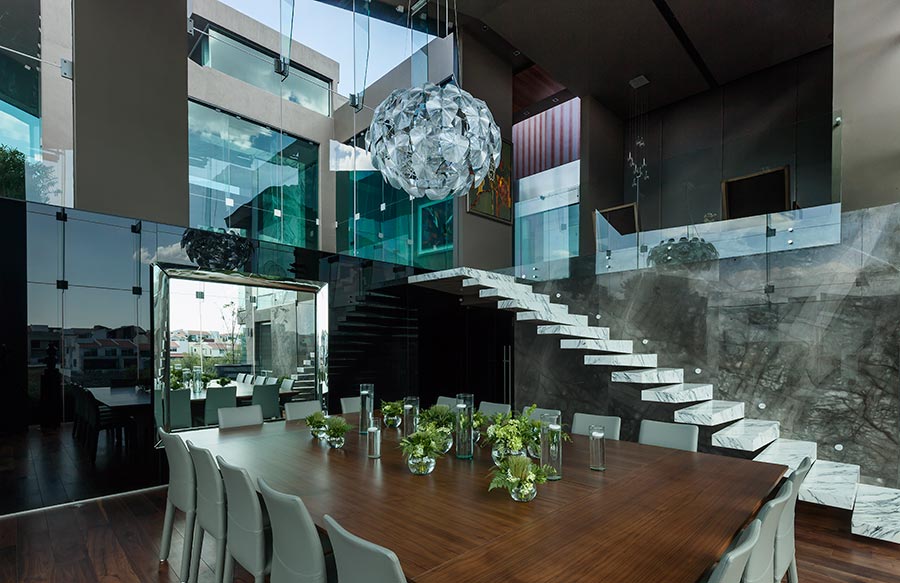 The living room as a place for tasting How shouldHow do millionaires spend their evenings? Of course, surrounded by chic things and with a glass of vintage wine. This living room has everything for such a rest: a large U-shaped sofa, comfortable armchairs, a special rack for storing bottles and . Despite the neutral color scheme, the interior does not look boring: the gray-beige-brown palette is diluted with bright elements, like a cobalt statuette or a large abstract canvas on the wall.
The living room as a place for tasting How shouldHow do millionaires spend their evenings? Of course, surrounded by chic things and with a glass of vintage wine. This living room has everything for such a rest: a large U-shaped sofa, comfortable armchairs, a special rack for storing bottles and . Despite the neutral color scheme, the interior does not look boring: the gray-beige-brown palette is diluted with bright elements, like a cobalt statuette or a large abstract canvas on the wall.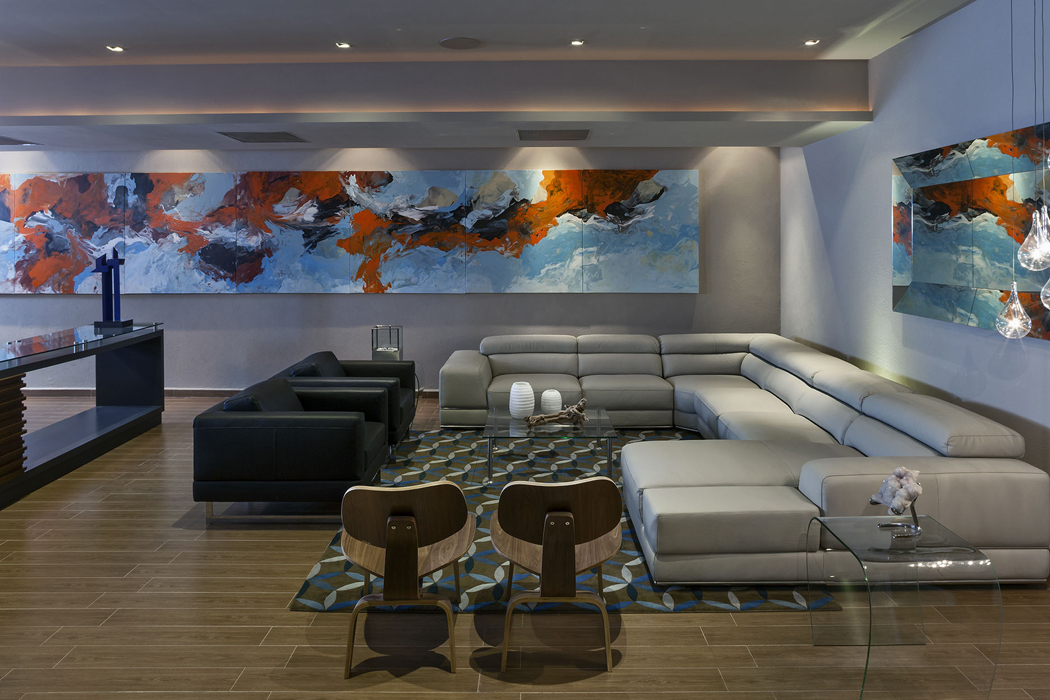
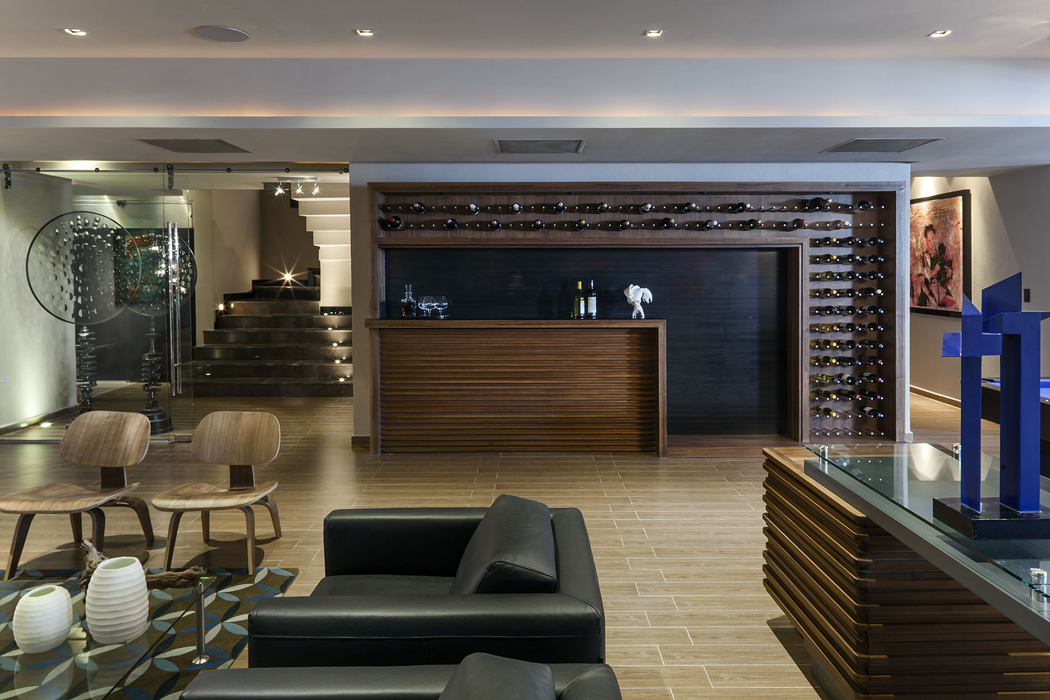 Library in retro style When designingIn the library, the designers moved away from the contemporary style that dominates the house and turned to cozy retro. Geometric prints, rounded furniture shapes, a combination of wood and glass - all of these are greetings from the end of the last century, but they fit into the decor very harmoniously. The connection with the overall interior of the house is in the abstract painting by the same author as the canvas in the living room. Not only the style is similar, but also the color scheme, which becomes a kind of connecting thread between the room for receiving guests and a place for quiet relaxation alone with a favorite book.
Library in retro style When designingIn the library, the designers moved away from the contemporary style that dominates the house and turned to cozy retro. Geometric prints, rounded furniture shapes, a combination of wood and glass - all of these are greetings from the end of the last century, but they fit into the decor very harmoniously. The connection with the overall interior of the house is in the abstract painting by the same author as the canvas in the living room. Not only the style is similar, but also the color scheme, which becomes a kind of connecting thread between the room for receiving guests and a place for quiet relaxation alone with a favorite book. Cozy bedroom with private sitting room In the masterIn the bedroom, the mood changes dramatically: no sharp corners, strict shapes or cold colors. Smooth lines, warm colors and soft textiles prevail in the interior: decorative pillows, a blanket, a soft fluffy carpet. Conventionally, the room is divided into two parts: a sleeping area with a bed and a small chamber living room with a sofa, on which, by the way, you can also sleep. Decorations are still minimal, and the paintings still stand out first. Here it is a black and white portrait of a girl made in an interesting technique.
Cozy bedroom with private sitting room In the masterIn the bedroom, the mood changes dramatically: no sharp corners, strict shapes or cold colors. Smooth lines, warm colors and soft textiles prevail in the interior: decorative pillows, a blanket, a soft fluffy carpet. Conventionally, the room is divided into two parts: a sleeping area with a bed and a small chamber living room with a sofa, on which, by the way, you can also sleep. Decorations are still minimal, and the paintings still stand out first. Here it is a black and white portrait of a girl made in an interesting technique.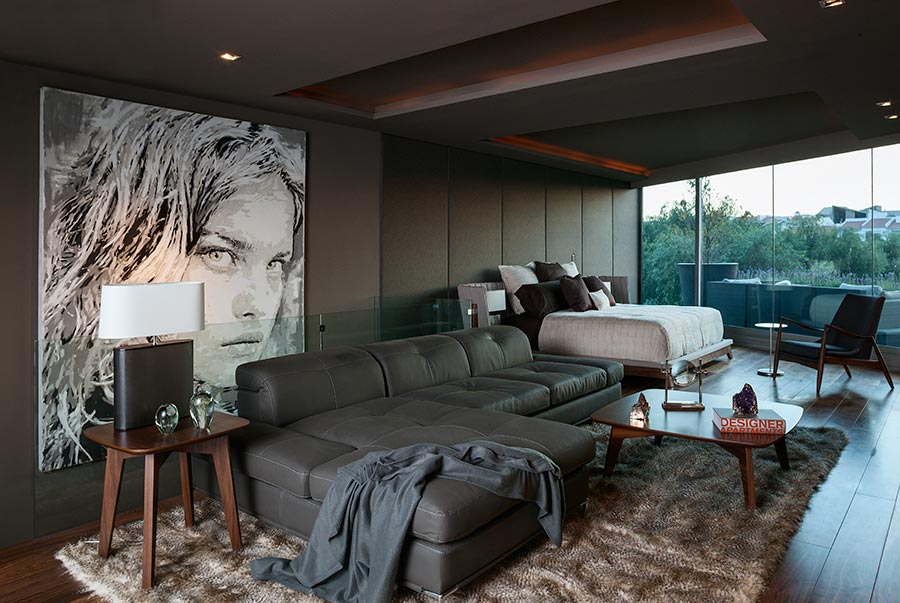 Spacious bathroom with light finishes KThe bedroom is adjacent to the bathroom. As in the case of the kitchen, the area allows for a free, uncluttered layout. The room consists of two zones: a compartment for taking water procedures (it is separated by glass partitions) and the so-called "dressing room", which has a soft armchair, a chest of drawers for storing things and hangers for robes and other home clothes.
Spacious bathroom with light finishes KThe bedroom is adjacent to the bathroom. As in the case of the kitchen, the area allows for a free, uncluttered layout. The room consists of two zones: a compartment for taking water procedures (it is separated by glass partitions) and the so-called "dressing room", which has a soft armchair, a chest of drawers for storing things and hangers for robes and other home clothes.
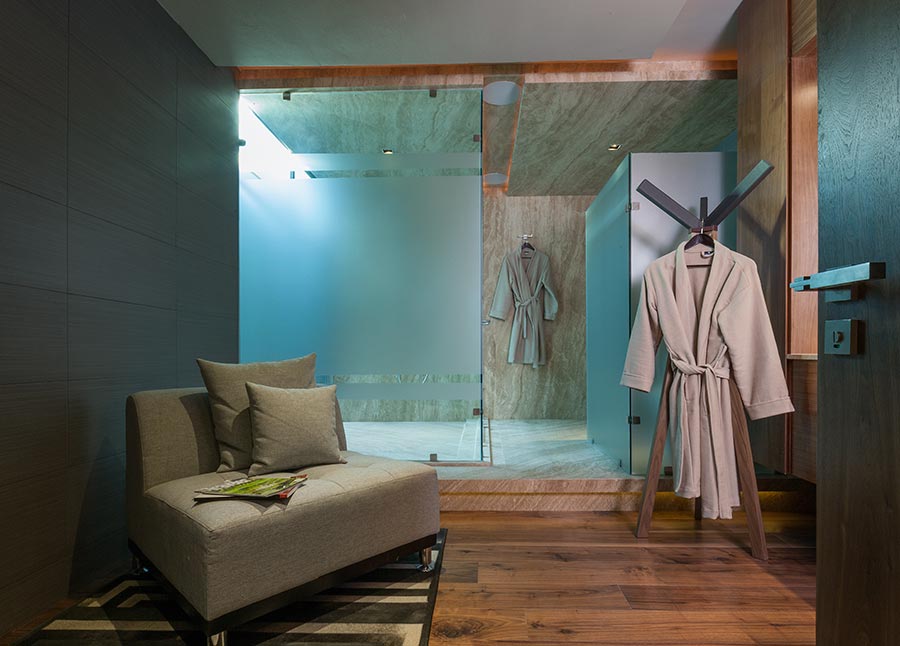 Home Cinema You may ask:And what about entertainment? For this case, the house has a luxurious home cinema, for which a separate room has even been allocated. This professionally equipped room can accommodate up to 16 people - there is enough space for everyone.
Home Cinema You may ask:And what about entertainment? For this case, the house has a luxurious home cinema, for which a separate room has even been allocated. This professionally equipped room can accommodate up to 16 people - there is enough space for everyone.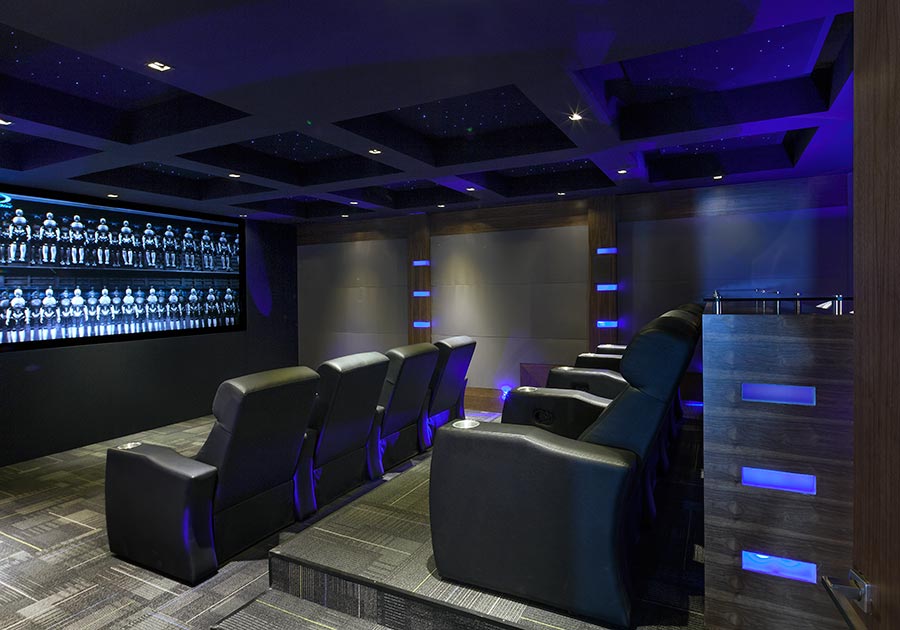
How Mexican Millionaires Live: Luxurious Minimalism in Action – etk-fashion.com


