Many people dream of a kitchen combined with a living room,because it is so convenient and beautiful. But not everything is so simple, such an original room must obey a number of rules, only in this case the use of the room will bring only positive emotions. What should a spacious kitchen-living room be like so that it is as convenient to use as possible?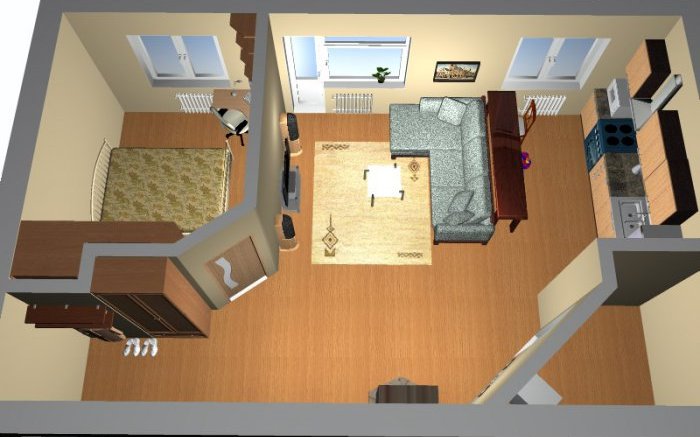 Development of a kitchen-living room plan.Combining the kitchen and living room in almost any home allows you to free up additional space, which is never superfluous. This type of interior looks modern and stylish. And besides, it is very convenient to cook dinner or serve the next change of dishes without leaving guests or family members gathered at the table. An open plan is a canvas on which you can create a unique picture.
Development of a kitchen-living room plan.Combining the kitchen and living room in almost any home allows you to free up additional space, which is never superfluous. This type of interior looks modern and stylish. And besides, it is very convenient to cook dinner or serve the next change of dishes without leaving guests or family members gathered at the table. An open plan is a canvas on which you can create a unique picture.
Planning stages and methods of zoning
Work on combining the kitchen and living room is neededstart not with the design development or even with the selection of a color scheme. First of all, you need to create a plan of the future premises so that all the pitfalls are revealed at an early stage. On the diagram, created in a special program or manually, you need to display the desired furniture and the new dimensions of the room. It is important to observe the scale and take measurements correctly so that the plan illustrates the real size of all passages, tables and recreation areas.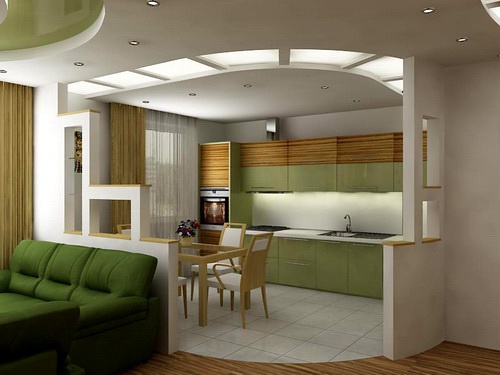 Zoning the kitchen and living room with the help offlooring allows you to save space, so homeowners do not have to create additional partitions. It is also worth thinking about the zoning method of the room in advance. The kitchen combined with the living room is a spacious room, without the correct division of zones it will look unfinished. Households should have visual confirmation that they have received a kitchen and a recreation room, and not just expanded the cooking and eating area. The following techniques are most often used for zoning rooms of this type:
Zoning the kitchen and living room with the help offlooring allows you to save space, so homeowners do not have to create additional partitions. It is also worth thinking about the zoning method of the room in advance. The kitchen combined with the living room is a spacious room, without the correct division of zones it will look unfinished. Households should have visual confirmation that they have received a kitchen and a recreation room, and not just expanded the cooking and eating area. The following techniques are most often used for zoning rooms of this type:
Return to Contents</a>
And again about the rules and precautions
What kind of kitchen combined with a living room can becall it ideal? Beautiful, comfortable, functional, but not only. Any room should first of all be safe, so that its use tomorrow, in a year or 5 years does not turn into trouble.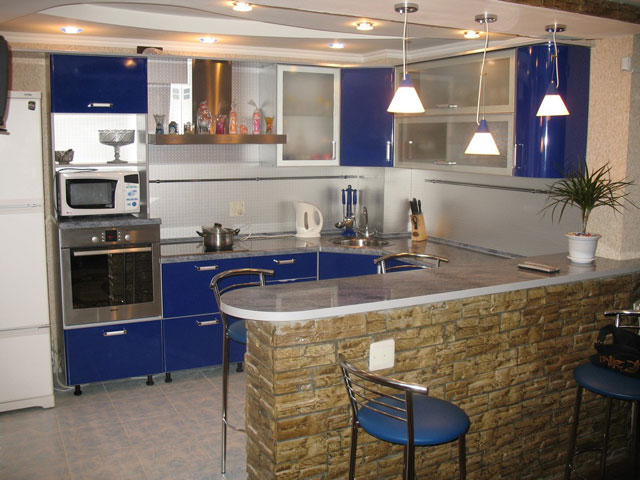 Zoning the kitchen and living room with a barrack, which can also be used for a miniature table for eating. Unfortunately, it is impossible to insure against all problems, but each homeowner can reduce their likelihood. Following the following rules will help reduce the likelihood of force majeure to a minimum:
Zoning the kitchen and living room with a barrack, which can also be used for a miniature table for eating. Unfortunately, it is impossible to insure against all problems, but each homeowner can reduce their likelihood. Following the following rules will help reduce the likelihood of force majeure to a minimum:
Return to Contents</a>
How to make a plan of the room
So that the result justifies the efforts made and,Of course, material investments, development should begin with drawing up a plan. And it is worth acting according to the following scheme, regardless of whether it will be drawn manually or using a special program: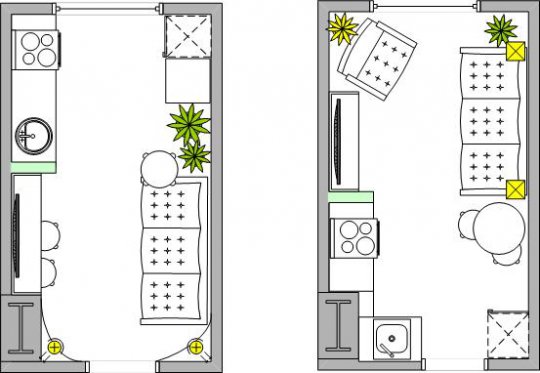 Figure 1. Furniture arrangement diagrams for the kitchen and living room.
Figure 1. Furniture arrangement diagrams for the kitchen and living room.
The resulting simple design project will become a reference point that can be used during renovation and demonstrated to hired workers performing the redevelopment. Return to contents</a>Rectangular kitchen-living room Figure 2.A combined living room and kitchen plan with furniture arranged. The easiest way is to develop a plan and arrange rooms of a regular rectangular shape. In this case, the only restrictions will be the size of the kitchen-living room. Usually, in such rooms, furniture is arranged along the walls. If the area allows, you can organize a functional corner in the center. The proposed plan shows 2 furniture arrangement schemes (Fig. 1). Each of them has a right to exist, but you need to start from where the sink and stove are initially located. In general, the first option is preferable, in which the recreation area is located closer to the exit, since the cooking area will be better ventilated near the window.
Figure 2.A combined living room and kitchen plan with furniture arranged. The easiest way is to develop a plan and arrange rooms of a regular rectangular shape. In this case, the only restrictions will be the size of the kitchen-living room. Usually, in such rooms, furniture is arranged along the walls. If the area allows, you can organize a functional corner in the center. The proposed plan shows 2 furniture arrangement schemes (Fig. 1). Each of them has a right to exist, but you need to start from where the sink and stove are initially located. In general, the first option is preferable, in which the recreation area is located closer to the exit, since the cooking area will be better ventilated near the window. Figure 3. Layout of an L-shaped kitchen.The following plan shows a fundamentally different furniture layout (Fig. 2). In this case, the dining table is moved to the recreation area and stylistically unites the living room and kitchen. But it should be taken into account that a TV mounted on the wall will not be visible to those sitting on the sofa; it makes sense to move it to another wall, providing the maximum viewing angle. It is worth considering the possibility of installing a corner kitchen set, this will free up additional space. Thus, even a ready-made room plan must be thought out and modernized so that the kitchen-living room is not only beautiful and stylish, but also comfortable. Return to contents</a>L-shaped kitchen-living room Rationalirregular shape is more difficult. But such a layout allows for more options for arranging furniture. In addition, in an L-shaped room you don’t have to worry about the visual separation of functional zones, the shape of the room will do it for you. The L-shaped kitchen-living room shown on the plan (Fig. 3) was obtained by allocating a small part of the room for a dressing room. The functional component did not suffer from this, but the owners received additional storage space.
Figure 3. Layout of an L-shaped kitchen.The following plan shows a fundamentally different furniture layout (Fig. 2). In this case, the dining table is moved to the recreation area and stylistically unites the living room and kitchen. But it should be taken into account that a TV mounted on the wall will not be visible to those sitting on the sofa; it makes sense to move it to another wall, providing the maximum viewing angle. It is worth considering the possibility of installing a corner kitchen set, this will free up additional space. Thus, even a ready-made room plan must be thought out and modernized so that the kitchen-living room is not only beautiful and stylish, but also comfortable. Return to contents</a>L-shaped kitchen-living room Rationalirregular shape is more difficult. But such a layout allows for more options for arranging furniture. In addition, in an L-shaped room you don’t have to worry about the visual separation of functional zones, the shape of the room will do it for you. The L-shaped kitchen-living room shown on the plan (Fig. 3) was obtained by allocating a small part of the room for a dressing room. The functional component did not suffer from this, but the owners received additional storage space.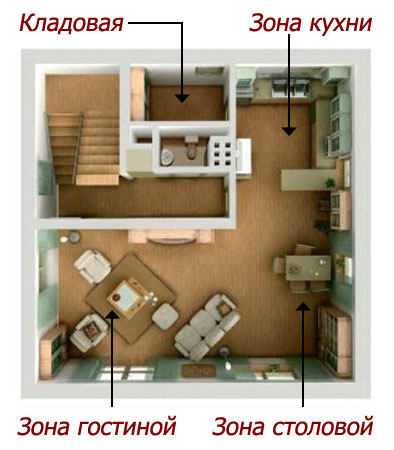 Figure 4.A kitchen and living room plan that combines the recreation, dining and cooking areas. The sofa installed in the partition wall eliminated the hallway effect; the small passage now looks like a full-fledged continuation of the kitchen-living room. The only drawback of this furniture arrangement is that the TV is only visible to those sitting on the sofa. But this problem can be easily solved by installing a small TV in the cooking area or on the wall opposite it. The last proposed plan superbly combined the recreation, dining and cooking areas (Fig. 4). Everyone will be comfortable and convenient in such a kitchen-living room. Additional advantages include some remoteness of the kitchen area, which will reduce the penetration of food odors into the recreation area. All proposed plans are only a visual example and the initial stage of developing a kitchen-living room layout. In order for the new room to be convenient and comfortable for a particular family, you need to rely primarily not on the beauty of the design, but on the habits and views of the people who will use the room. It is imperative to start the redevelopment with drawing up a detailed plan. This stage will allow you to foresee all the pitfalls and take into account all the features. And then the result of the renovation will satisfy you completely, and the updated kitchen-living room will only please you.
Figure 4.A kitchen and living room plan that combines the recreation, dining and cooking areas. The sofa installed in the partition wall eliminated the hallway effect; the small passage now looks like a full-fledged continuation of the kitchen-living room. The only drawback of this furniture arrangement is that the TV is only visible to those sitting on the sofa. But this problem can be easily solved by installing a small TV in the cooking area or on the wall opposite it. The last proposed plan superbly combined the recreation, dining and cooking areas (Fig. 4). Everyone will be comfortable and convenient in such a kitchen-living room. Additional advantages include some remoteness of the kitchen area, which will reduce the penetration of food odors into the recreation area. All proposed plans are only a visual example and the initial stage of developing a kitchen-living room layout. In order for the new room to be convenient and comfortable for a particular family, you need to rely primarily not on the beauty of the design, but on the habits and views of the people who will use the room. It is imperative to start the redevelopment with drawing up a detailed plan. This stage will allow you to foresee all the pitfalls and take into account all the features. And then the result of the renovation will satisfy you completely, and the updated kitchen-living room will only please you.


