Today we have chosen a bright anda dynamic apartment in Novosibirsk, inspired by the interior of an Austrian hotel.Already at the first glance at the layout of the apartment, Alina Puzhak, the author of the project, immediately realized that destruction of the walls and optimization of space was indispensable (in the bathroom area, for example, there were many non-functional nooks) ... The result is a geometrically correct area of the bathroom and toilet and a place for a dressing room in the bedroom. Alina Puzhak, architect Graduated from the Novosibirsk State Architectural and Art Academy. “I believe that function and form should go hand in hand when it comes to interiors. The place where a person lives, works, develops, influences many processes. Therefore, it is important to make it as convenient, beautiful and functional as possible, ”says Alina. 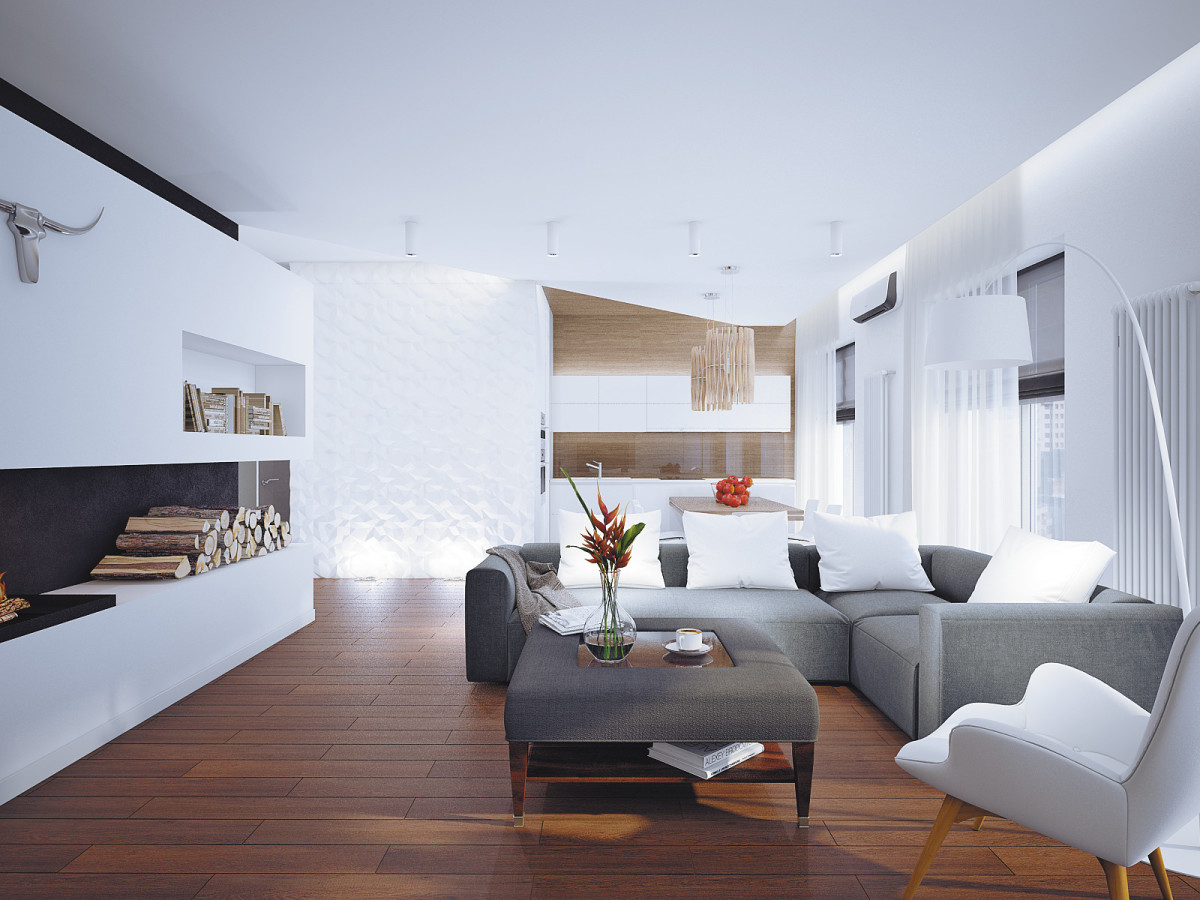
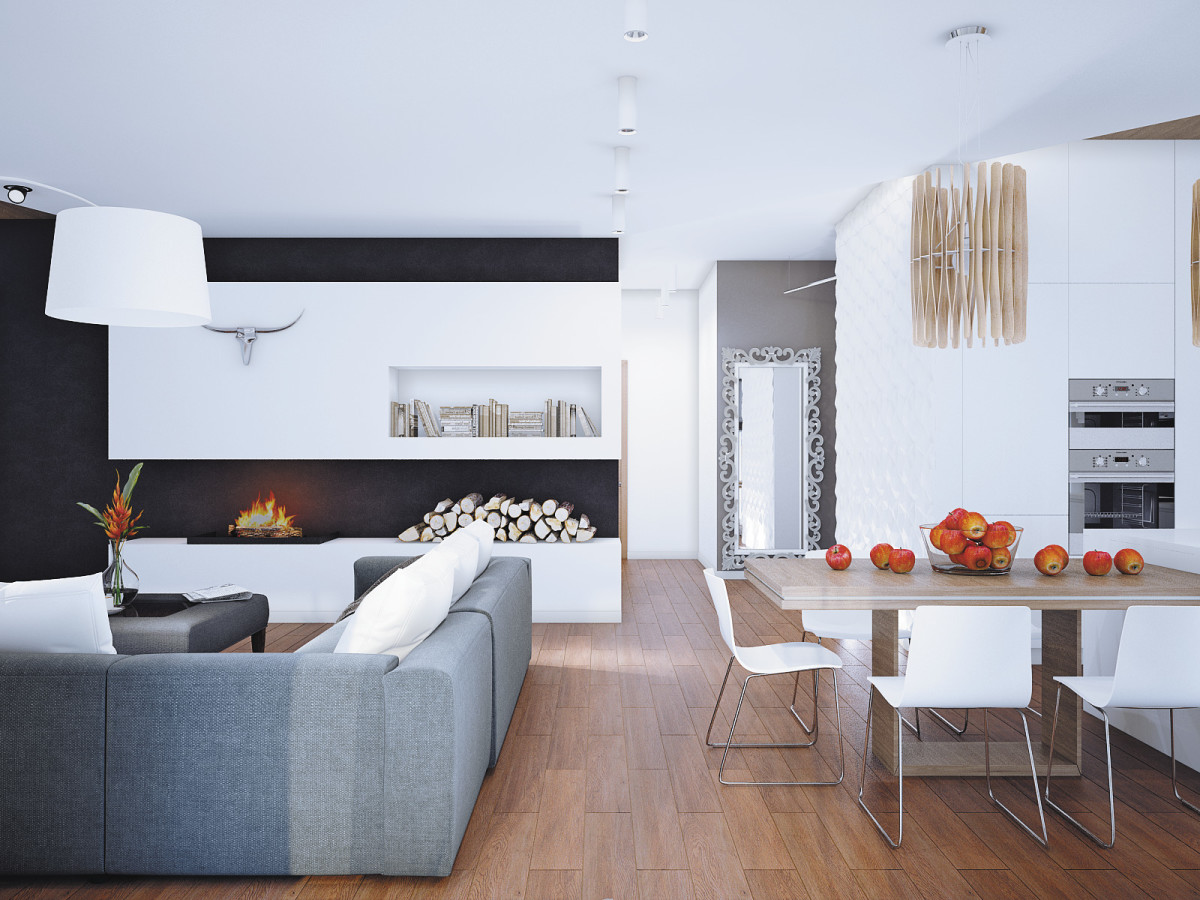 When choosing a general interior concept authorProject was guided by the pictures that customers showed. It was a hotel in Austria. Before the architect was the task to take the atmosphere of the mountain chalet and move it to a modern urban environment in which the whole family can live. Therefore, in the color decision and choice of materials, Alina adhered to natural shades and textures, only slightly diluting them with bright accents.
When choosing a general interior concept authorProject was guided by the pictures that customers showed. It was a hotel in Austria. Before the architect was the task to take the atmosphere of the mountain chalet and move it to a modern urban environment in which the whole family can live. Therefore, in the color decision and choice of materials, Alina adhered to natural shades and textures, only slightly diluting them with bright accents. 
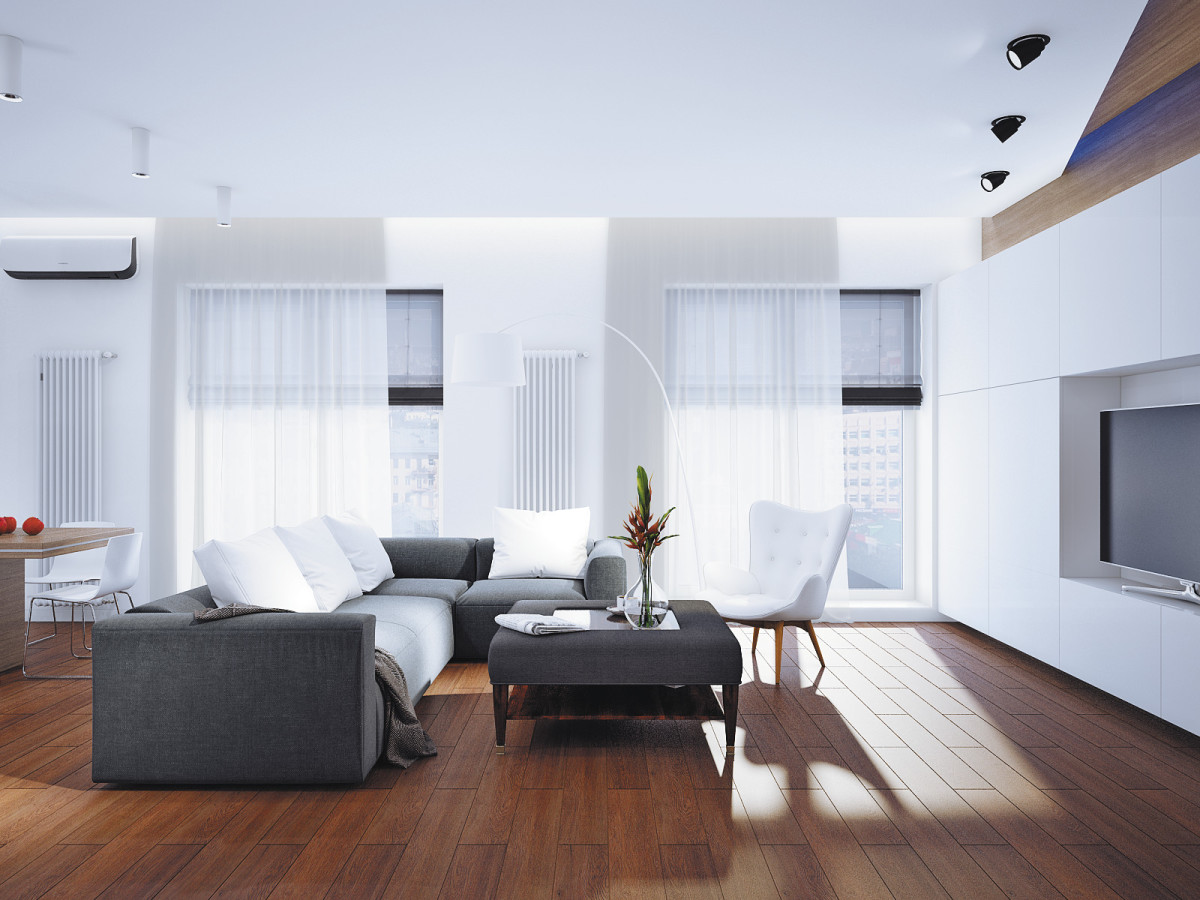 Since the kitchen-dining-living area is large, there are many groups of light that will visually divide the space depending on the needs of the family.
Since the kitchen-dining-living area is large, there are many groups of light that will visually divide the space depending on the needs of the family. 
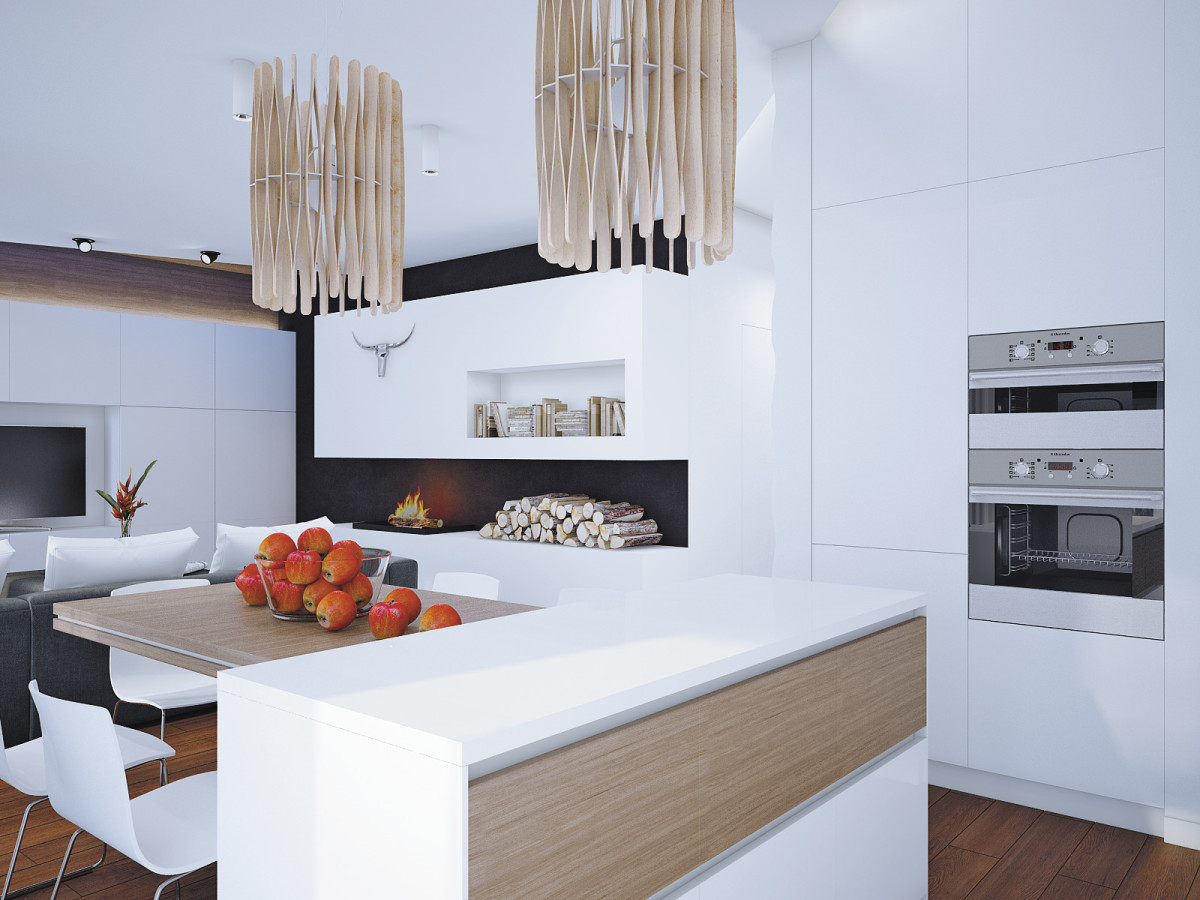 Asymmetric ceiling is highlighted andSoaring in the air. A group of overhead lamps separates the dining room from the living room. For a more cozy atmosphere, Fabbian wooden fixtures were hung over the dining table, and a floor lamp was placed at the sofa. There is no chandelier in the center of the room, and thanks to this space does not seem flat.
Asymmetric ceiling is highlighted andSoaring in the air. A group of overhead lamps separates the dining room from the living room. For a more cozy atmosphere, Fabbian wooden fixtures were hung over the dining table, and a floor lamp was placed at the sofa. There is no chandelier in the center of the room, and thanks to this space does not seem flat. 
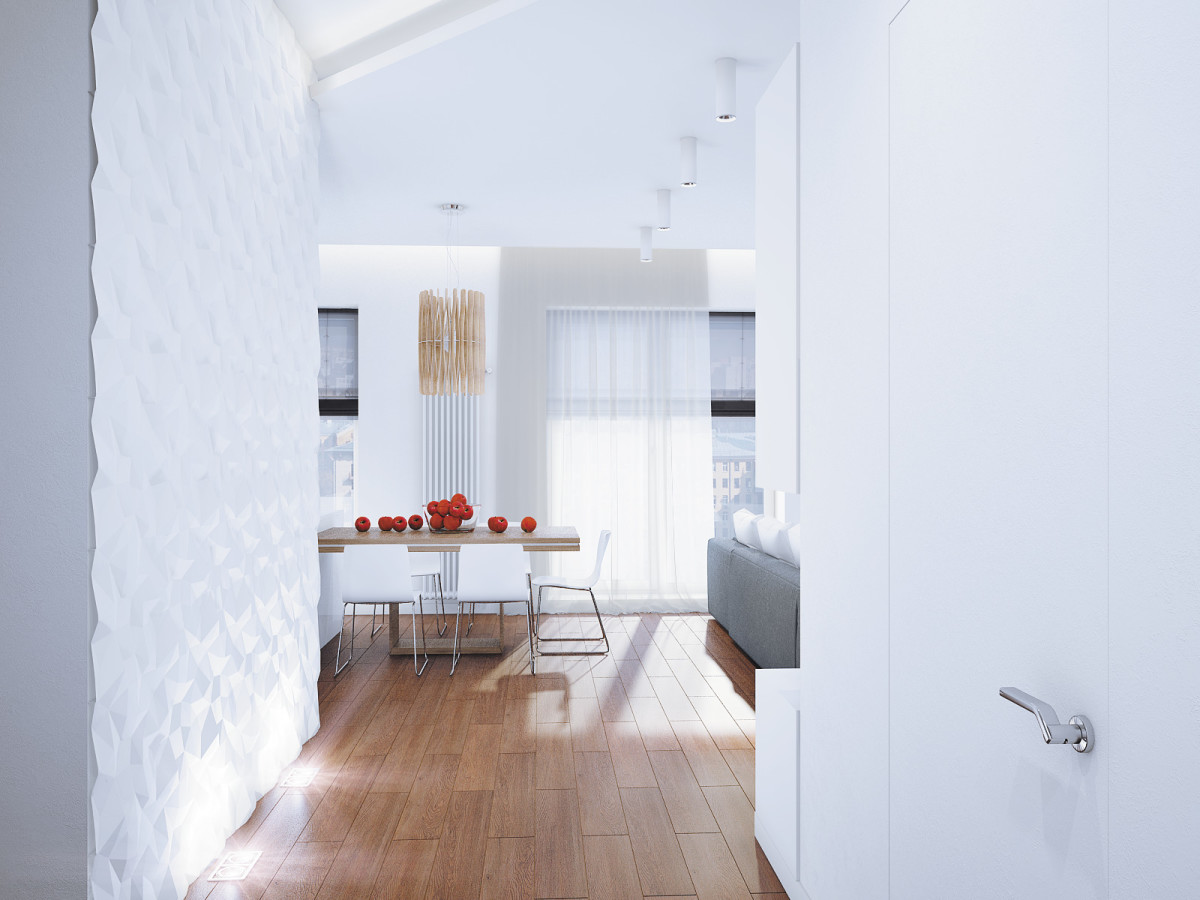 The cuisine is non-standard.In the area of the apron and above, the wall is trimmed with PVC wood-like panels that extend onto the ceiling. The apron itself is glass. All this (as well as an island with a dining table and a spacious storage system) will be custom-made from one manufacturer. The large structure in the fireplace area is made of plasterboard.
The cuisine is non-standard.In the area of the apron and above, the wall is trimmed with PVC wood-like panels that extend onto the ceiling. The apron itself is glass. All this (as well as an island with a dining table and a spacious storage system) will be custom-made from one manufacturer. The large structure in the fireplace area is made of plasterboard. 
 Alina Puzhak, architect: "In the bedroom, the bed area is highlighted with light. Above the mobile bedside tables are large pendants for comfortable reading and a huge sconce from Artemide in the work area. The only bright spot here is a wall of deep blueberry in front of the bed. The zone of the dressing room was decided not to be enclosed by massive doors and partitions, but curtained with curtains. As a result, a kind of symmetry turned out, the center of which was the bed and the decorative skin of the cow above it. This wall is decorated with a parquet board. "
Alina Puzhak, architect: "In the bedroom, the bed area is highlighted with light. Above the mobile bedside tables are large pendants for comfortable reading and a huge sconce from Artemide in the work area. The only bright spot here is a wall of deep blueberry in front of the bed. The zone of the dressing room was decided not to be enclosed by massive doors and partitions, but curtained with curtains. As a result, a kind of symmetry turned out, the center of which was the bed and the decorative skin of the cow above it. This wall is decorated with a parquet board. " 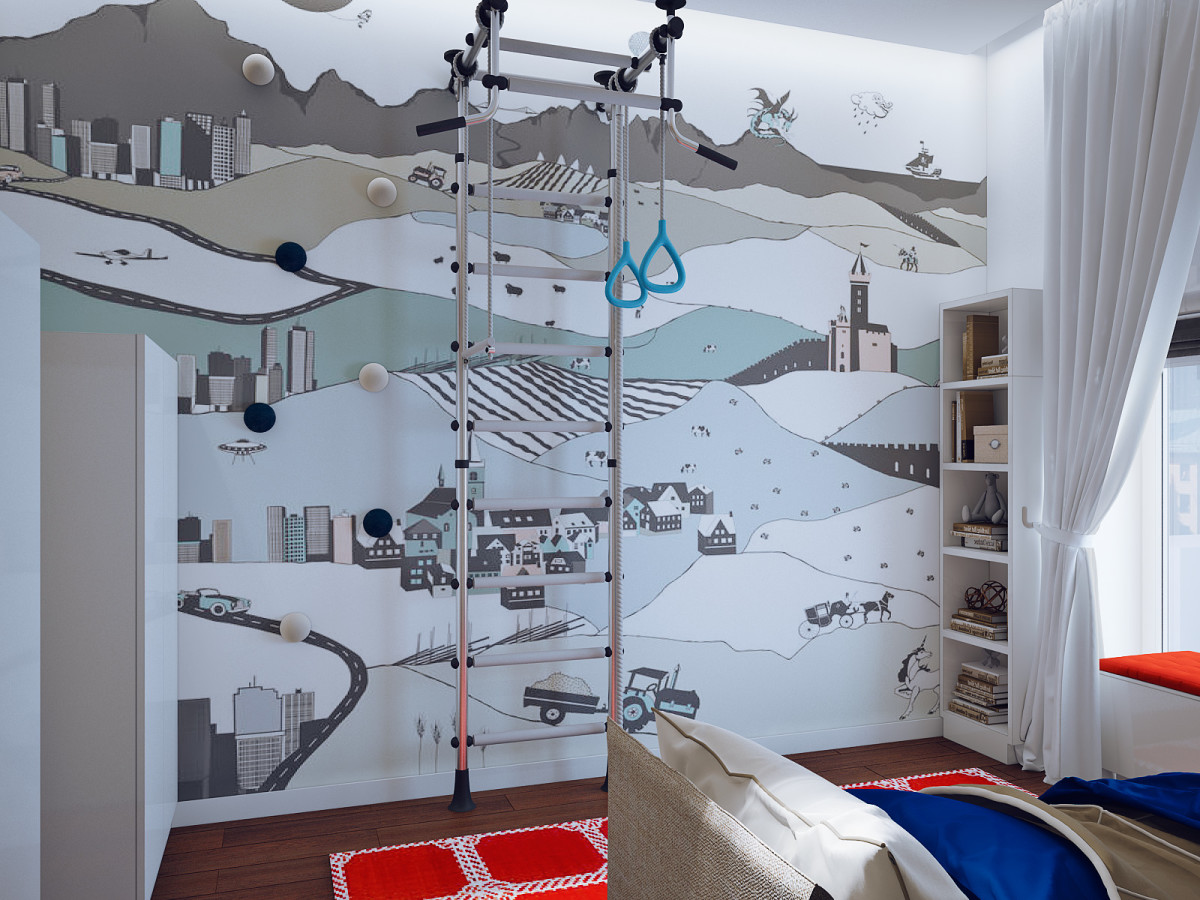
 Children turned out bright, but with the sameNatural natural shades, as the whole apartment. The author of the project added a red color: he charges with a positive. Here, as in the living room, there is no ceiling chandelier. It is replaced by a light-emitting diode tape, located along the perimeter of the ceiling.
Children turned out bright, but with the sameNatural natural shades, as the whole apartment. The author of the project added a red color: he charges with a positive. Here, as in the living room, there is no ceiling chandelier. It is replaced by a light-emitting diode tape, located along the perimeter of the ceiling. 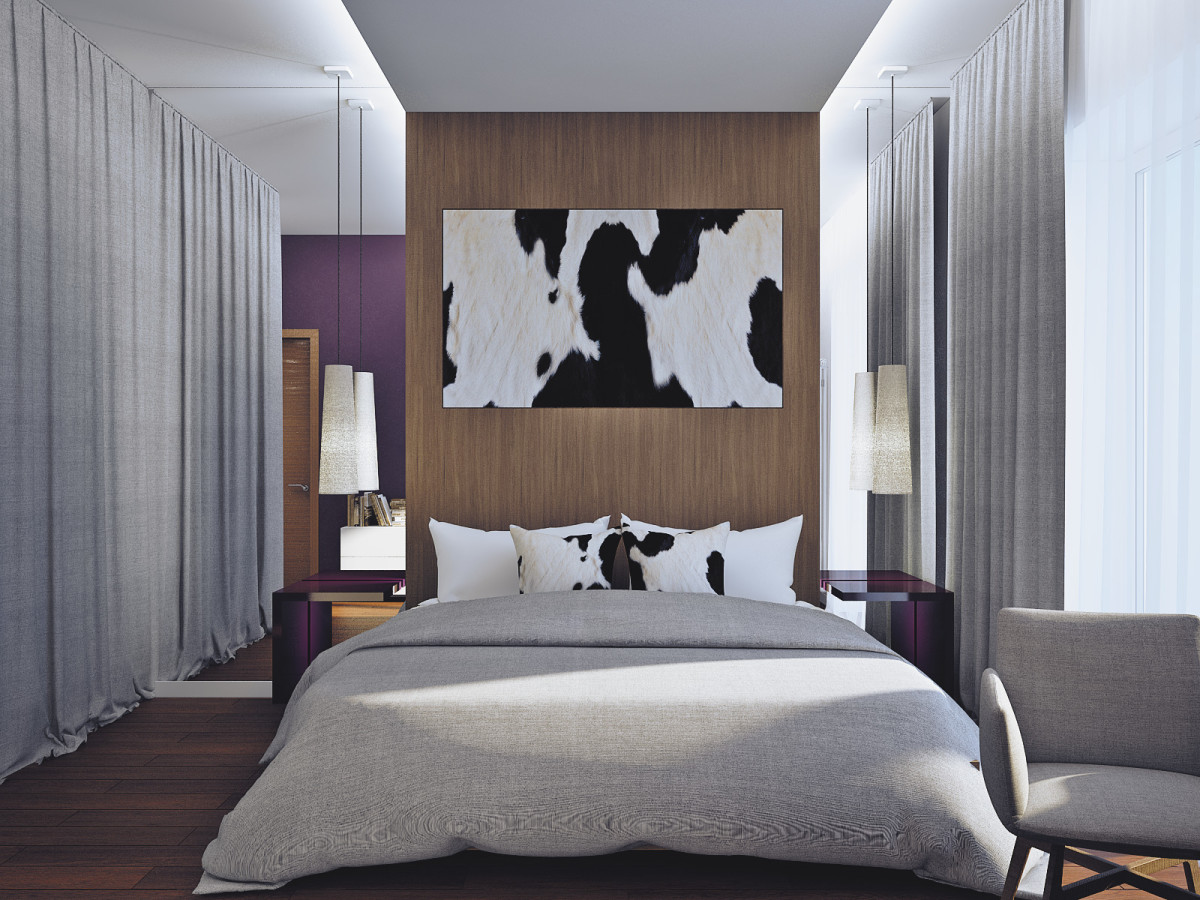
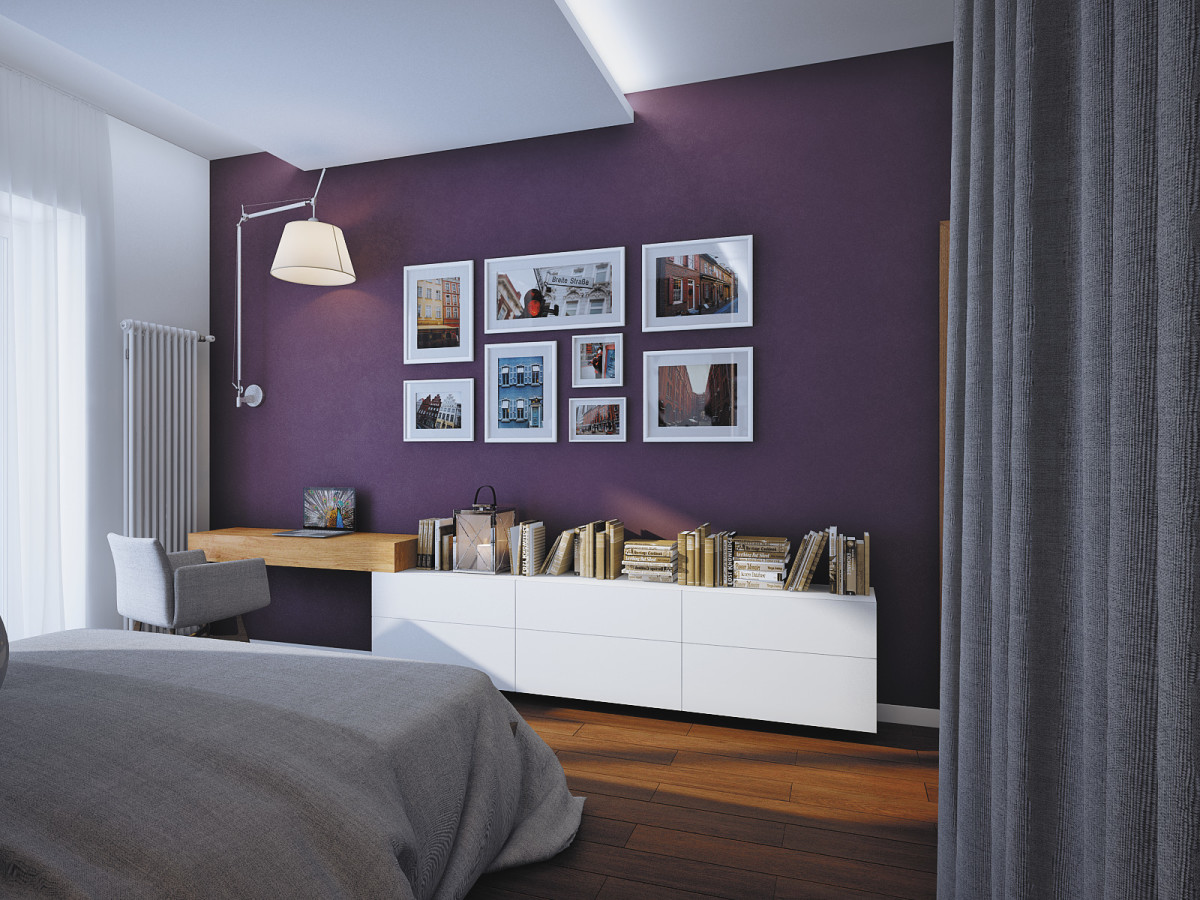
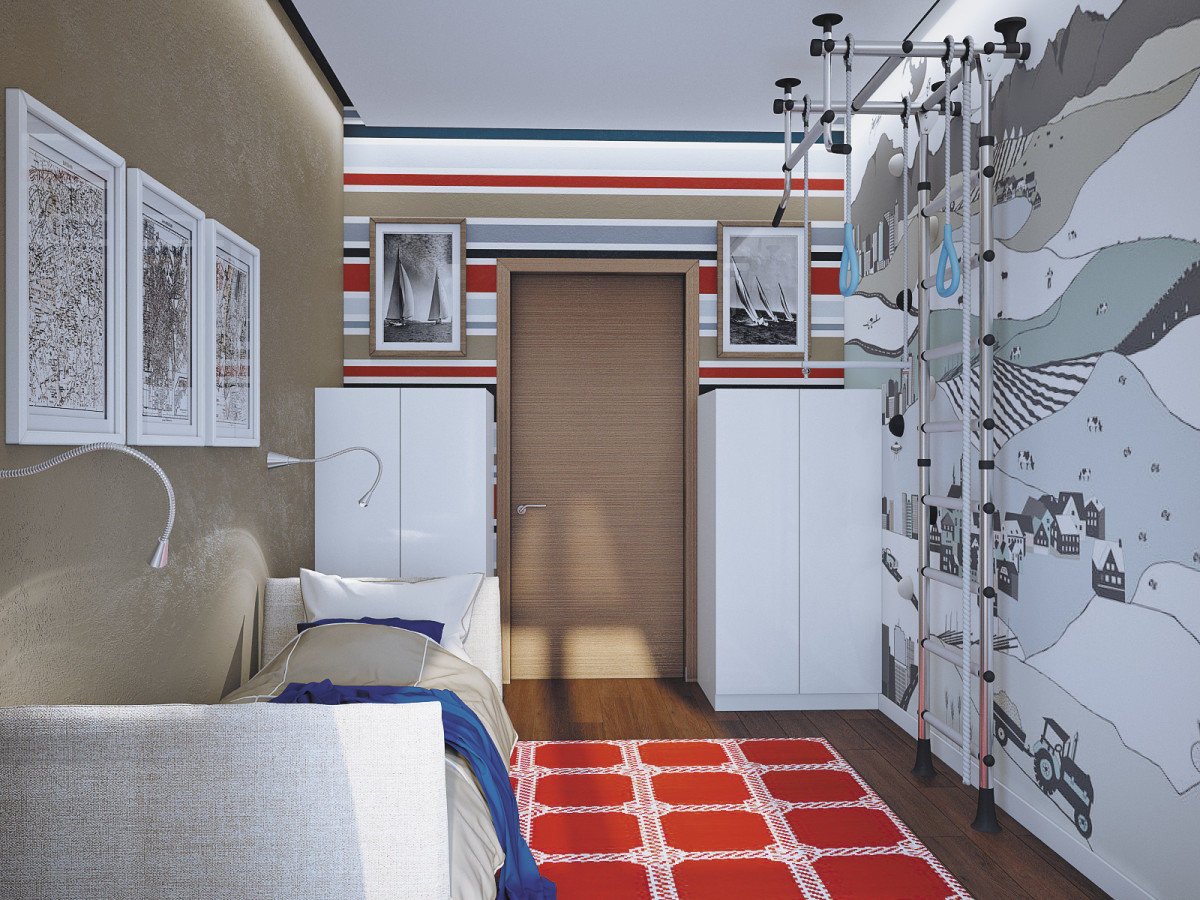 The bathroom and the bathroom are the fruit of a joint activeBrain activity of the author of the project and the customer. The question of where to place the shower was especially time-consuming, with a choice of 2 options: in the bathroom or in the guest bathroom. As a result, they showered in the middle, with 2 exits - in the bathroom and in the bathroom. This is a non-trivial solution, but quite logical.
The bathroom and the bathroom are the fruit of a joint activeBrain activity of the author of the project and the customer. The question of where to place the shower was especially time-consuming, with a choice of 2 options: in the bathroom or in the guest bathroom. As a result, they showered in the middle, with 2 exits - in the bathroom and in the bathroom. This is a non-trivial solution, but quite logical. 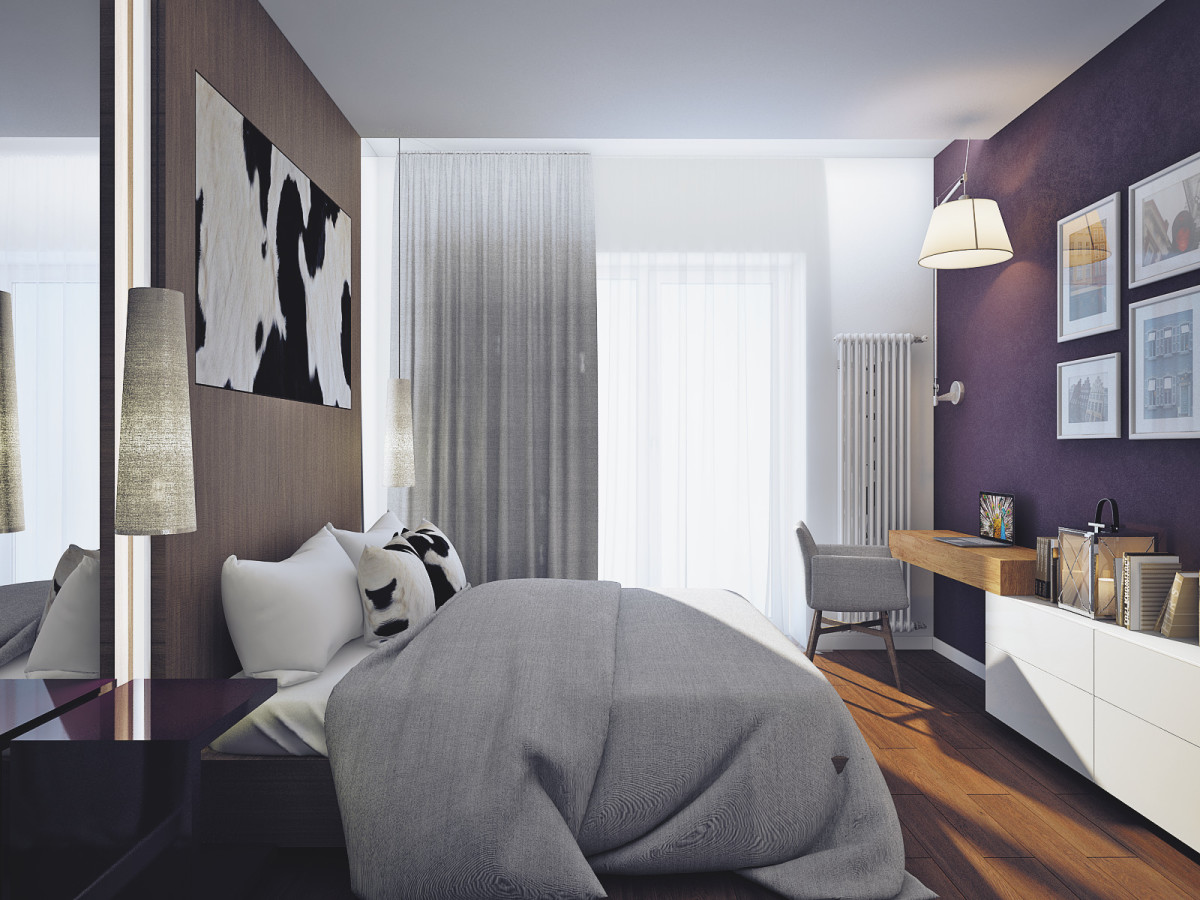 The tiles were chosen by the customers in advance. This is a three-dimensional and very beautiful Porcelanosa Oxo Line and Marmi China. A decor with leaves over the bathroom - Porcelanosa Oxo Garden Gris. In the bathroom, too, Porcelanosa, tiles for mosaic collection of Firenze Ambar.
The tiles were chosen by the customers in advance. This is a three-dimensional and very beautiful Porcelanosa Oxo Line and Marmi China. A decor with leaves over the bathroom - Porcelanosa Oxo Garden Gris. In the bathroom, too, Porcelanosa, tiles for mosaic collection of Firenze Ambar. 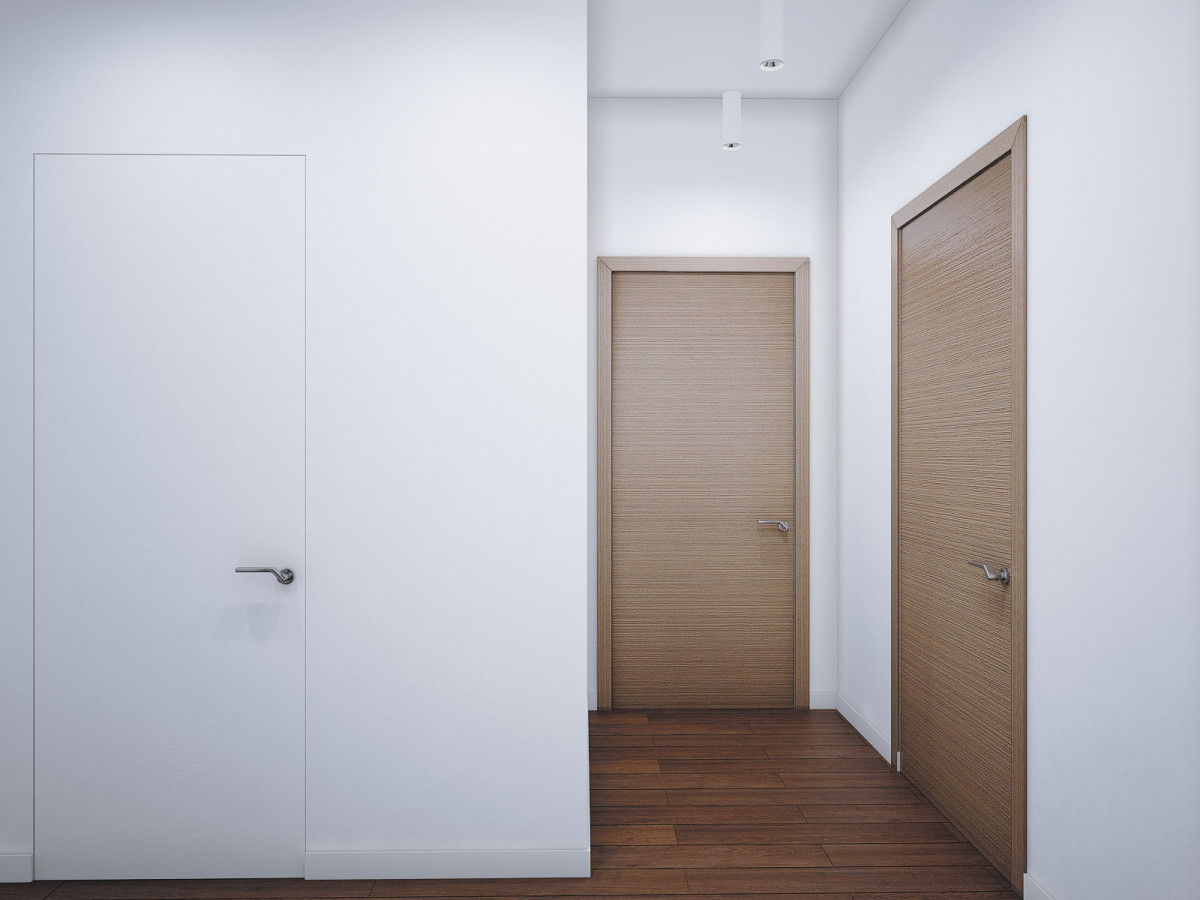
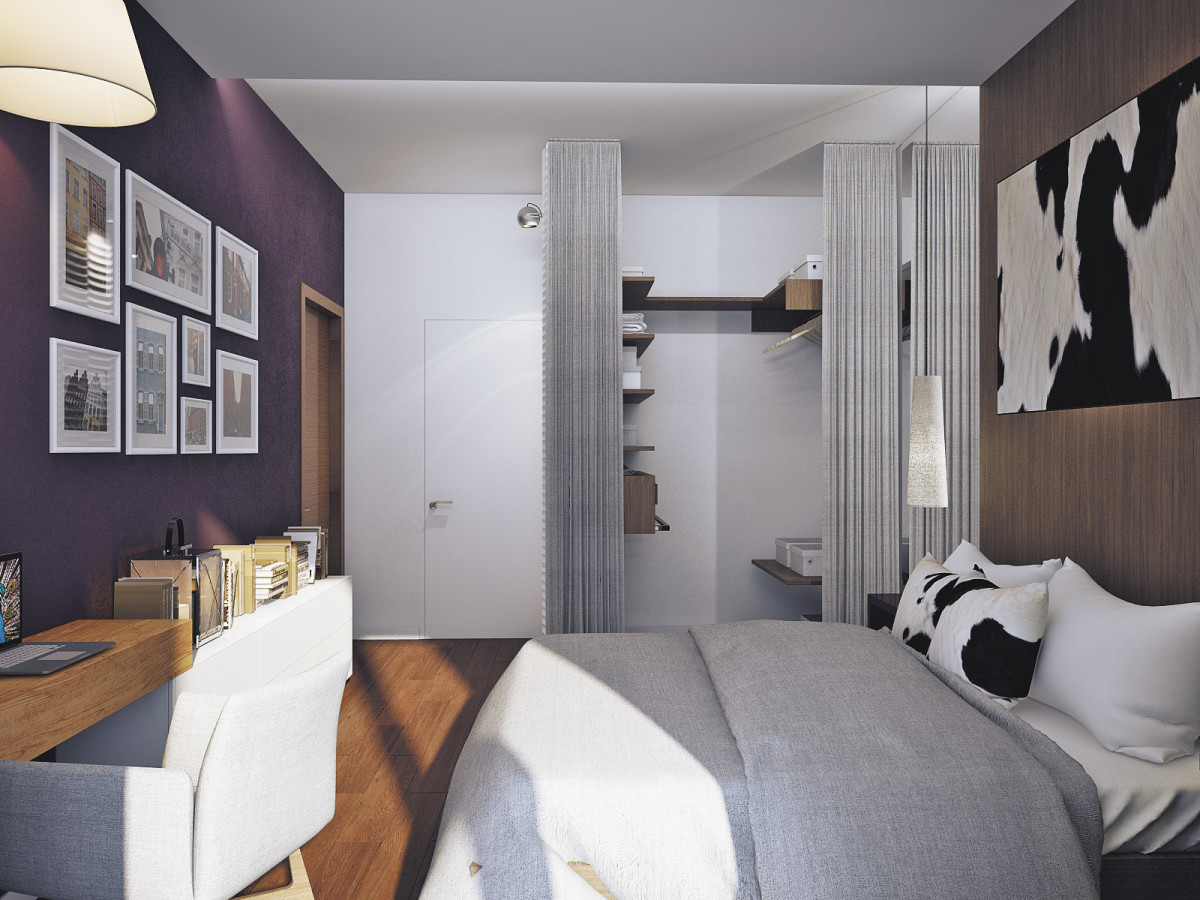 The light solution here is quite simple: LED stripes highlight the amount of tiles above the bathroom and walls in the bathroom. And the overhead ceiling and wall lamps have their usual functional load.
The light solution here is quite simple: LED stripes highlight the amount of tiles above the bathroom and walls in the bathroom. And the overhead ceiling and wall lamps have their usual functional load. 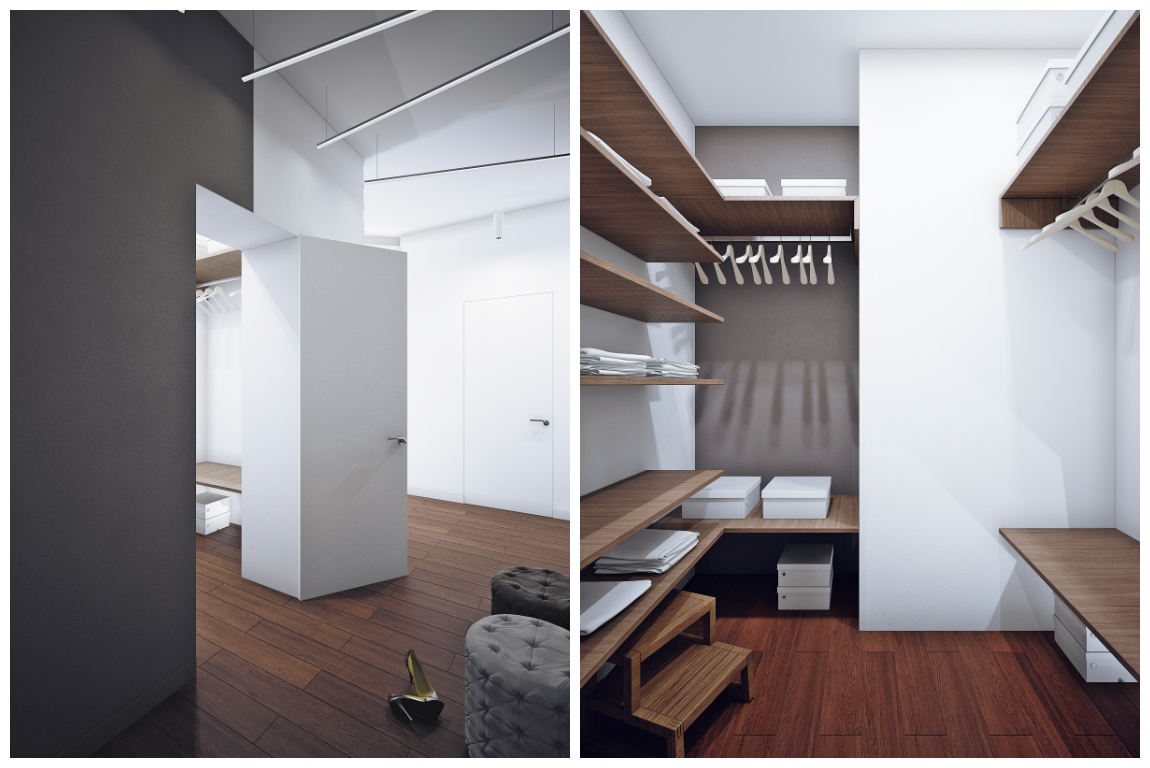
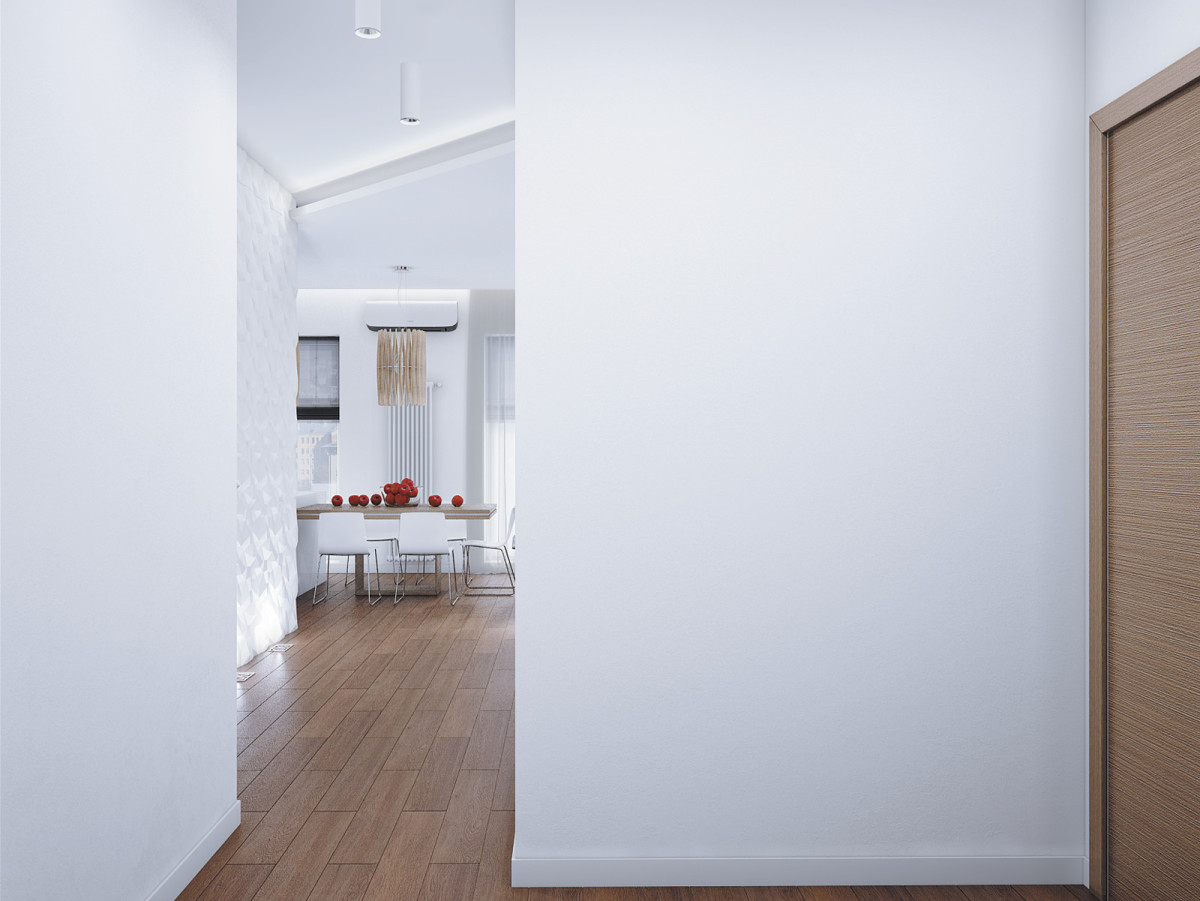 In the decoration of the entire apartment it was decided to usePainting, as the walls are monolithic and generally flat. And only for the child are taken wallpapers of Mr Perswall and myVillage. The "secondary" walls in the living room and bedroom are used 3D-panels. In the living room, they are illuminated by incandescent lamps from the bottom, and in the bedroom - from the top. This technique effectively emphasizes their relief and turns an ordinary wall into an art object.
In the decoration of the entire apartment it was decided to usePainting, as the walls are monolithic and generally flat. And only for the child are taken wallpapers of Mr Perswall and myVillage. The "secondary" walls in the living room and bedroom are used 3D-panels. In the living room, they are illuminated by incandescent lamps from the bottom, and in the bedroom - from the top. This technique effectively emphasizes their relief and turns an ordinary wall into an art object. 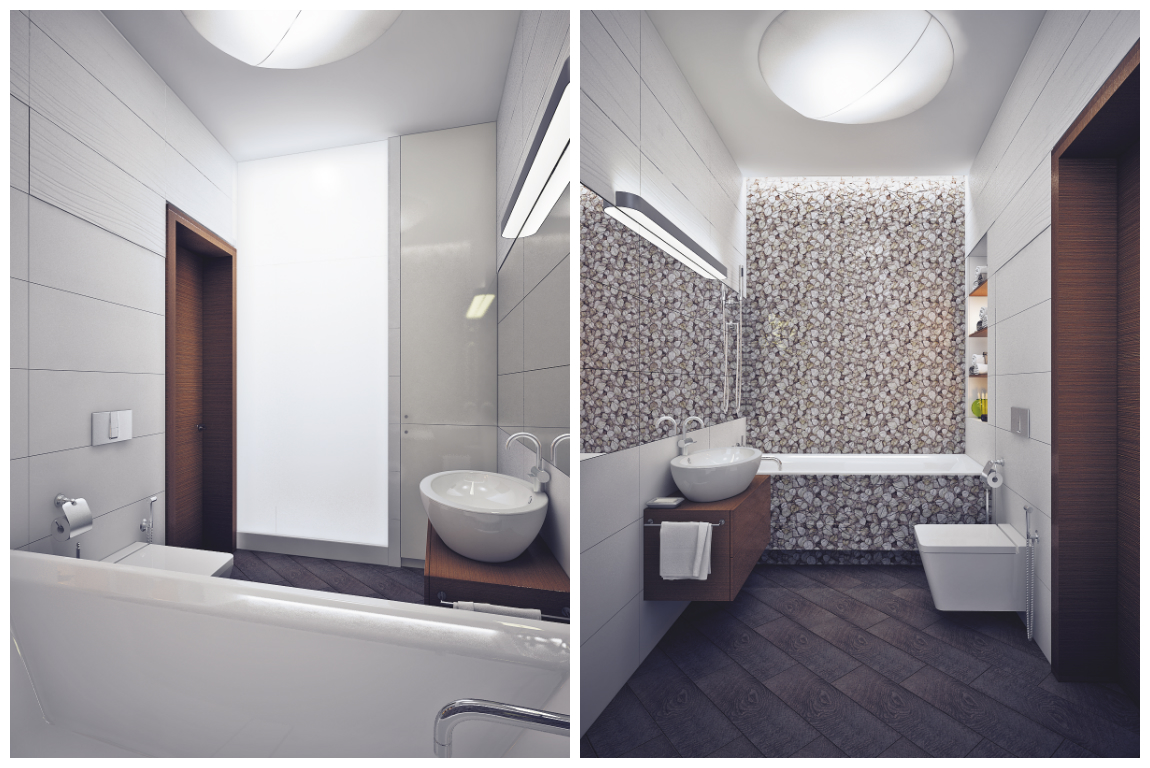
 In the process of redevelopment, anotherthe problem is how to "hide" the door from the guest bathroom, which looks directly at the front door and catches the eye. The designer decided to use invisible doors for this. The choice of the customer stopped at the Union doors. The author of the project also used them to "hide" the entrance to the bathroom in the bedroom and in the hallway. The advantage of invisible doors is that they can be covered with the same material as the rest of the walls. Thus, many aesthetic problems are solved and a new field for creativity appears. So, in the corridor, the walls are painted "mirrored". This technique visually breaks the space, and the corridor ceases to be a boring box. This is facilitated by the rhythmically but not parallel pendant lamps CENTRSVET.RU.
In the process of redevelopment, anotherthe problem is how to "hide" the door from the guest bathroom, which looks directly at the front door and catches the eye. The designer decided to use invisible doors for this. The choice of the customer stopped at the Union doors. The author of the project also used them to "hide" the entrance to the bathroom in the bedroom and in the hallway. The advantage of invisible doors is that they can be covered with the same material as the rest of the walls. Thus, many aesthetic problems are solved and a new field for creativity appears. So, in the corridor, the walls are painted "mirrored". This technique visually breaks the space, and the corridor ceases to be a boring box. This is facilitated by the rhythmically but not parallel pendant lamps CENTRSVET.RU. 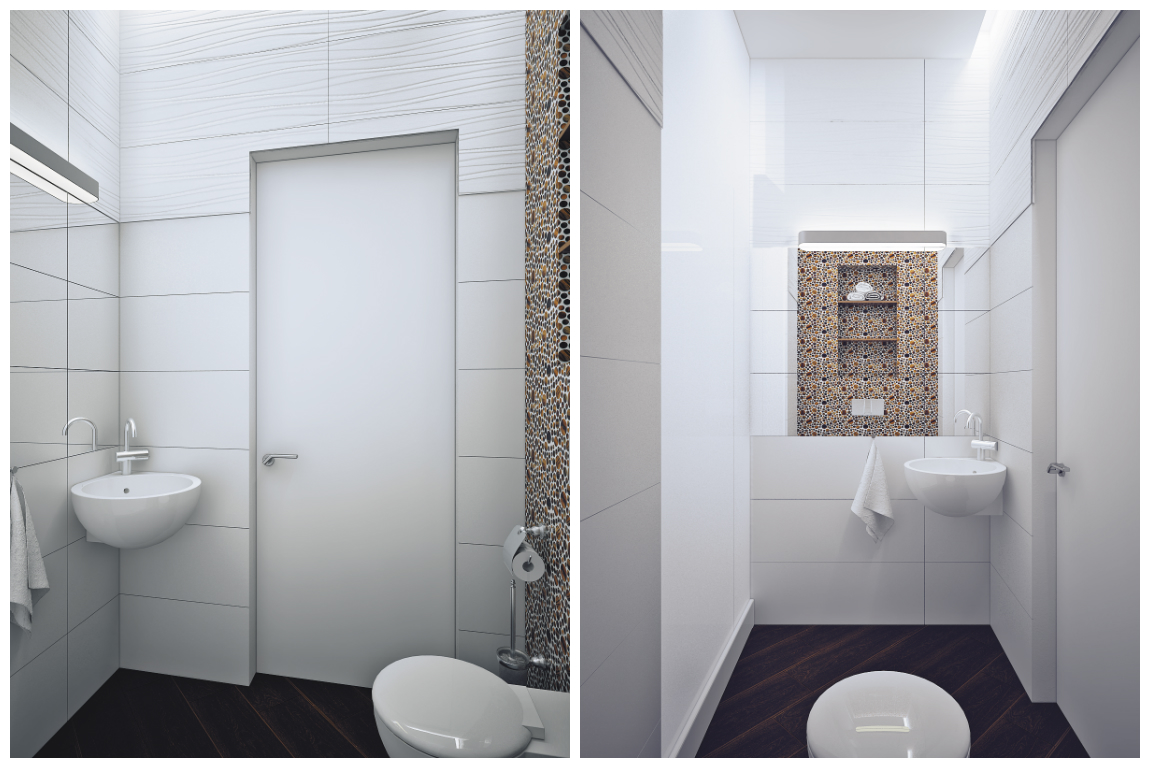
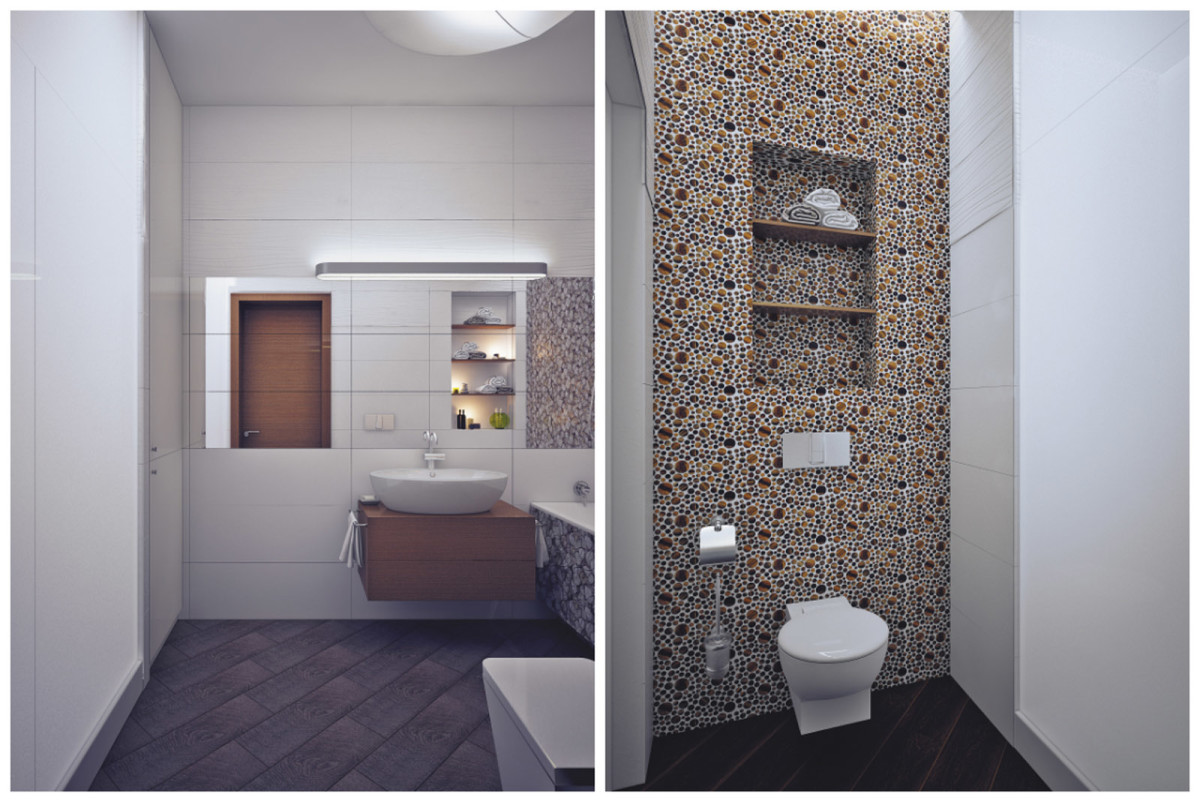 Alina Puzhak, architect: "The best thing about this project is the trust of customers. We have a comfortable, intelligent union. We have solved and continue to solve many questions in the course of work. Now the project is under implementation. "
Alina Puzhak, architect: "The best thing about this project is the trust of customers. We have a comfortable, intelligent union. We have solved and continue to solve many questions in the course of work. Now the project is under implementation. " 
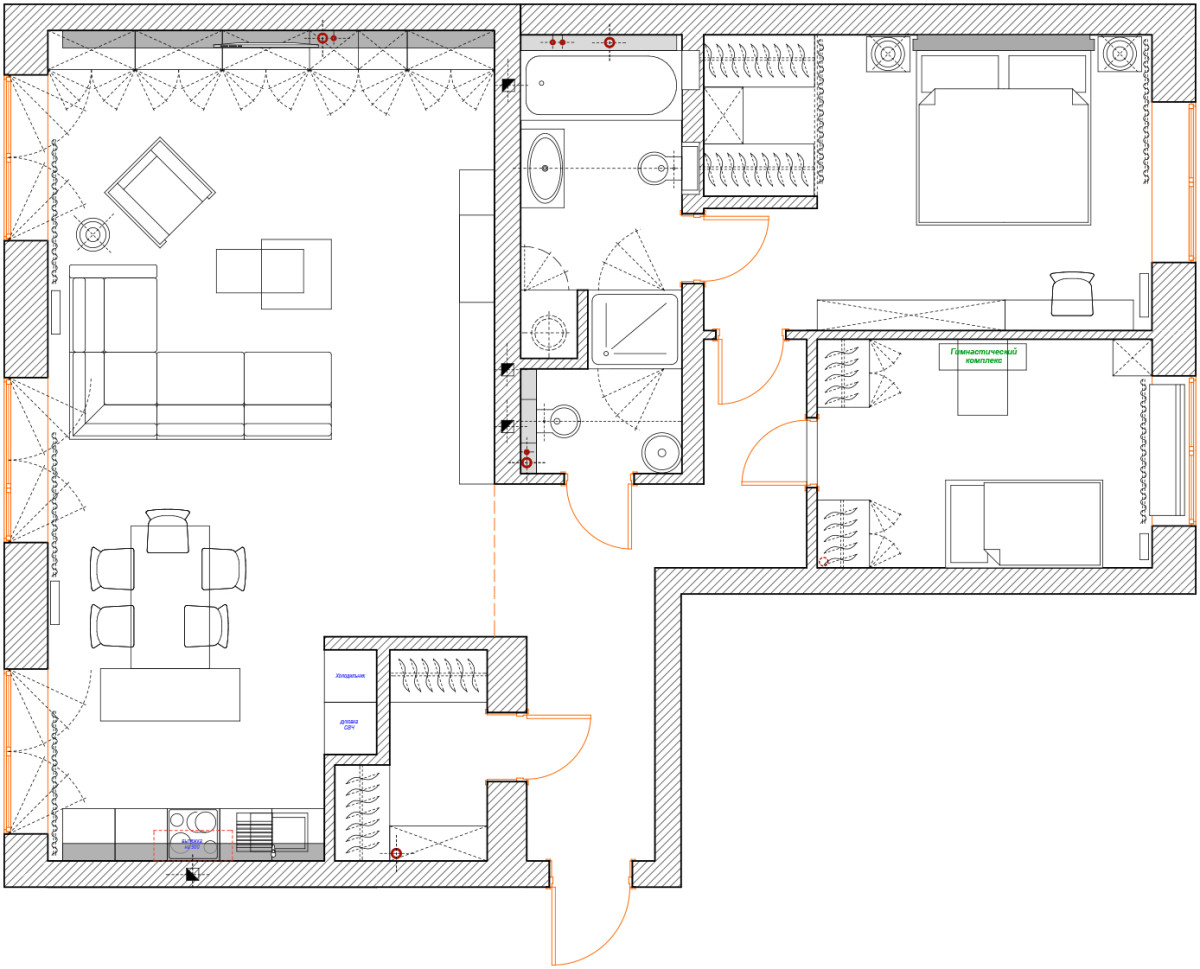
Project of the week: bright minimalism in Novosibirsk



