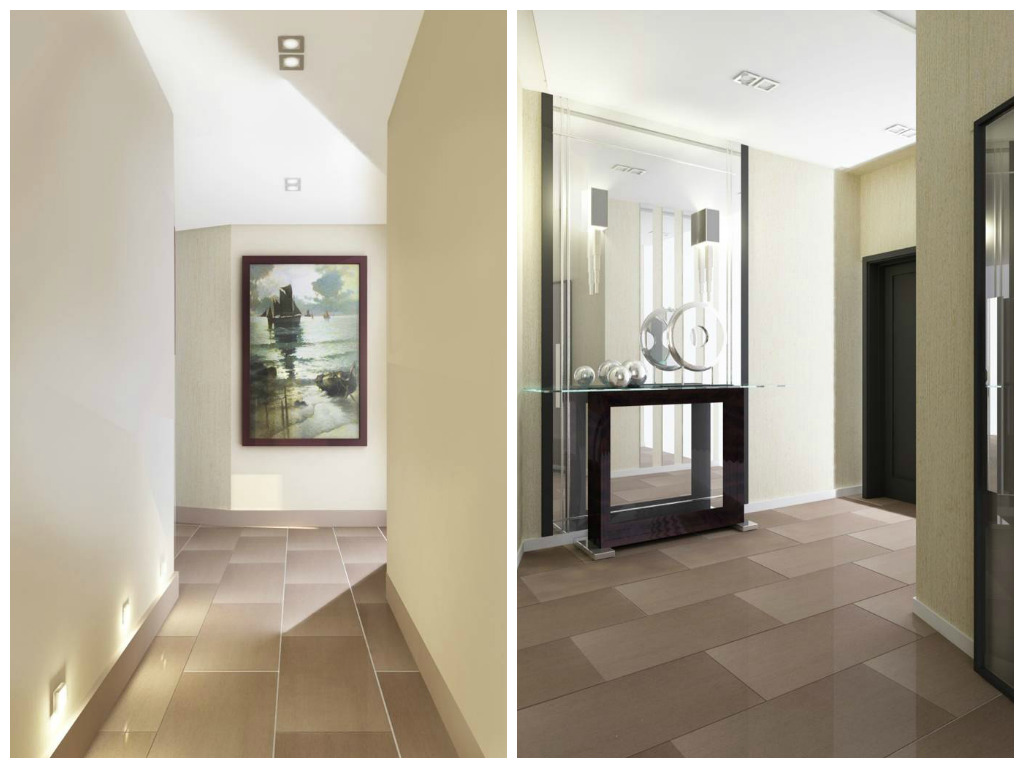How to place a bedroom, living room, kitchen, twofull-fledged dressing rooms in a two-room apartment of 60 square meters? Modern minimalism formed the basis of this project, which combined movement, space and elegance. To create maximum space with a minimum set of details - this was the task of the author of this project, Yulia Kirpicheva. She used clever techniques, played with mirrors, applied built-in lighting and used light shades. What other "tricks" does this project hide? Yulia Kirpicheva, head of Johnson Design Studio Johnson Design Studio is a team of professional designers, architects, constructors and other qualified specialists who create an individual image in interiors.
Customers' dreams
The customer of the project was a successful Muscovite.She wanted a visual expansion of the space. Since she was used to a dynamic lifestyle, she wanted to surround herself with modern interior items. For this, the popular minimalism style was chosen.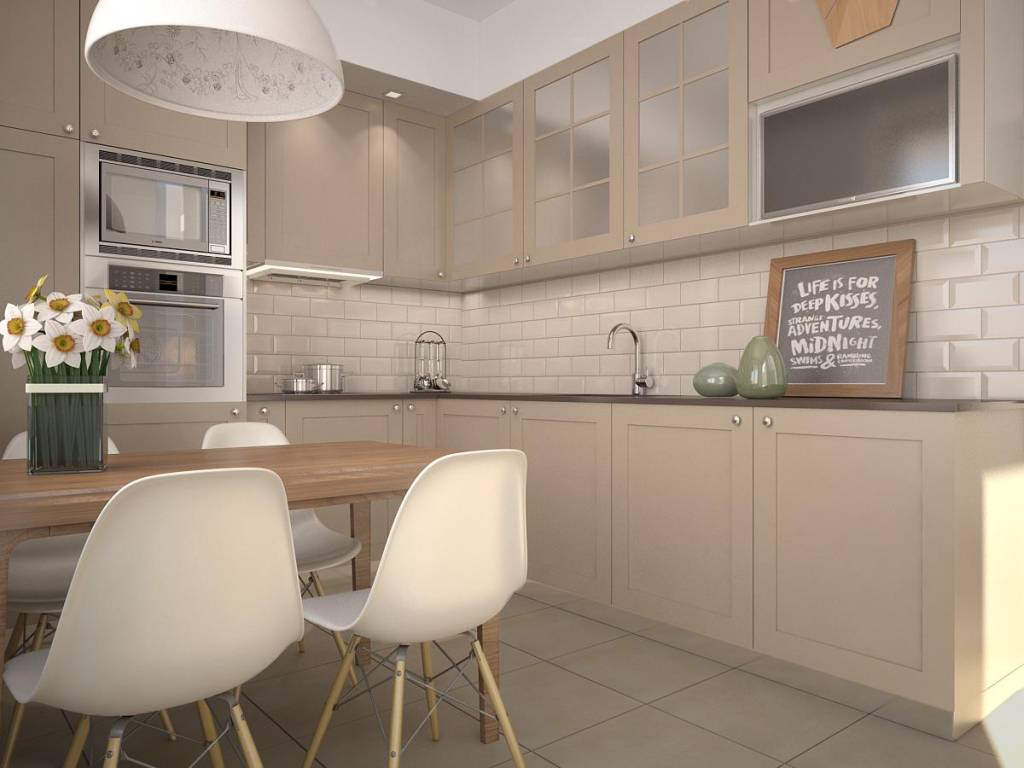
Layout features
Since the area for a two-room apartment is relativelysmall, only 61 square meters, it was decided to combine the kitchen and living room. At the same time, it was possible to divide a single space, which was done with a sliding partition. At the request of the customer, two small dressing rooms were created - in the bedroom and in the hallway. Yulia Kirpicheva, designer: - One of the conditions of the redevelopment was to provide the maximum area for the bathroom. Thanks to the complex configuration of the room, we were able to achieve this goal and make it spacious enough.
Color scheme
Since the goal of the project is to make spacevisually larger, then a pastel color scheme was used to decorate the apartment, where beige and light brown act as auxiliary shades.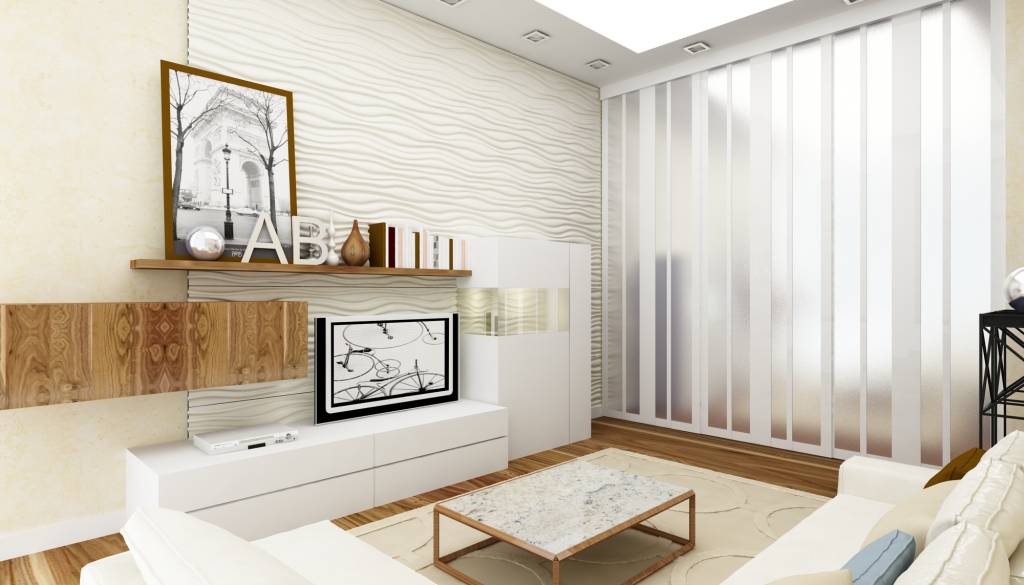
Lighting scenarios
The living room uses a combination of spotlightslight and a luminous ceiling: built-in lighting and a transparent woven fabric that softly diffuses the light, while visually raising the ceilings and increasing the space. The corridor is illuminated by spotlights and decorative sconces on the mirror. Interestingly, this technique plays on increasing the light in the room (due to reflection). Built-in lighting was installed in the kitchen area, as in the living room. To highlight the dining area, a designer Flos Skygarden lamp was installed above the countertop. Built-in lamps serve as the main lighting in the bedroom. To create an intimate atmosphere, table lamps were placed on the bedside tables, and sconces were placed on the wall.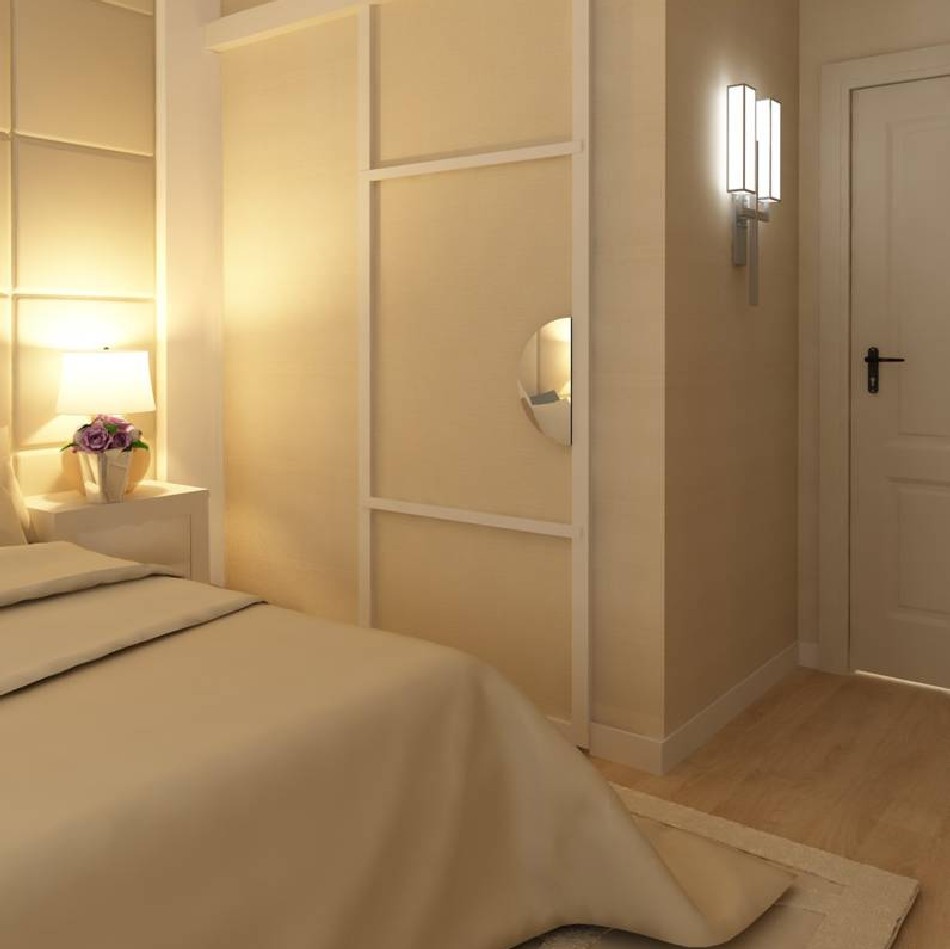
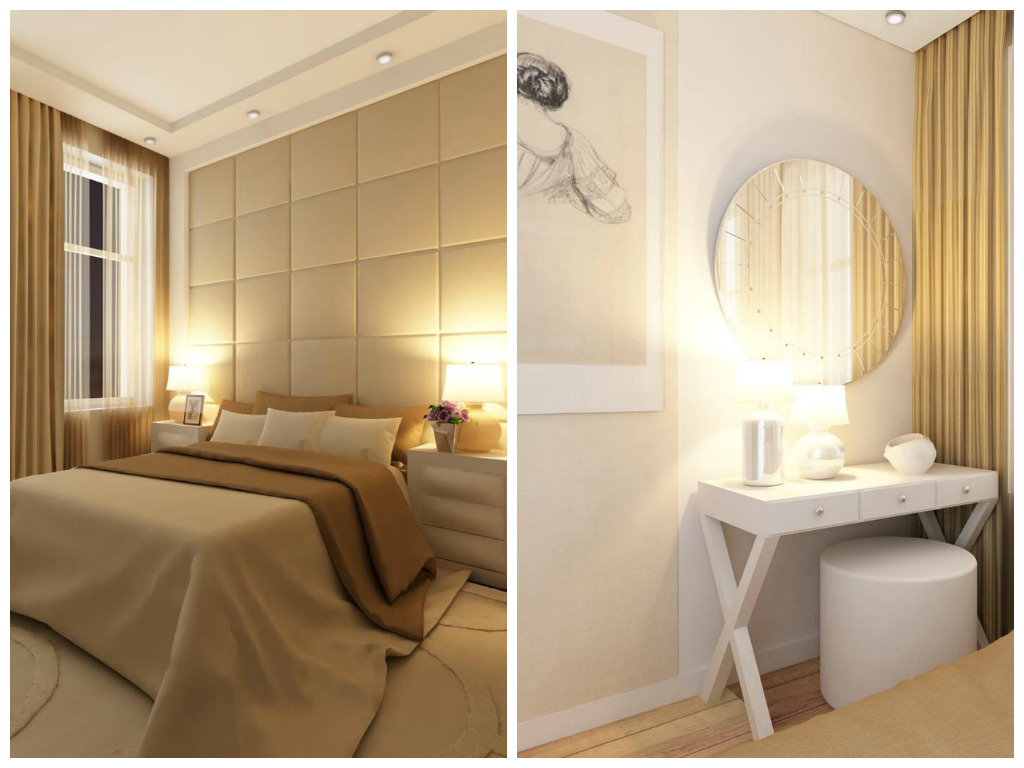
Made to order
- bed, headboard;
- dressing table;
- coffee table;
- kitchen set;
- Dressing rooms (bedroom, corridor).
Materials and brands
The main material for finishing minimalistThe living room was covered with decorative plaster. The floor here is made of engineered wood, which was also used in the bedroom. The atmosphere of simplicity and lightness is supported by the Möbel & Zeit sofa, which has a modern design and is made in white, which gives the interior airiness. The walls in the bedroom and hallway were covered with wallpaper from European manufacturers. Porcelain stoneware, as well as floor and wall tiles from Johnson Tiles, were used to cover the kitchen, balcony and bathroom. Yulia Kirpicheva, designer: - The most valuable thing in this project is the unity of style. When designing, we managed to preserve the original idea and concept of the entire interior.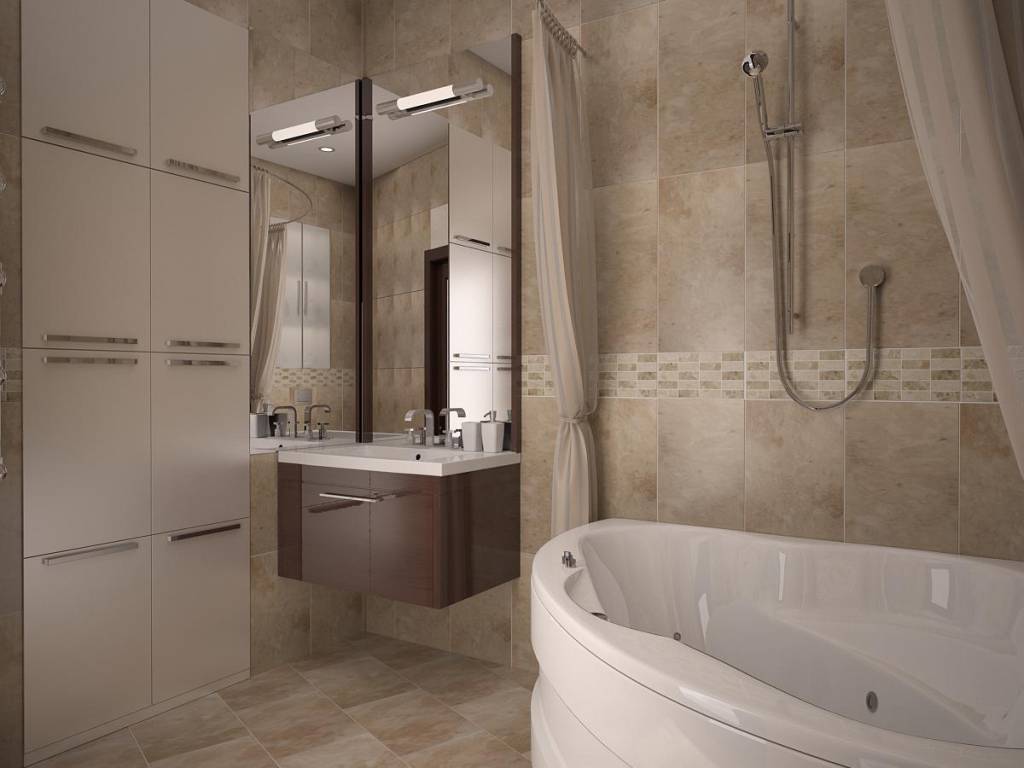
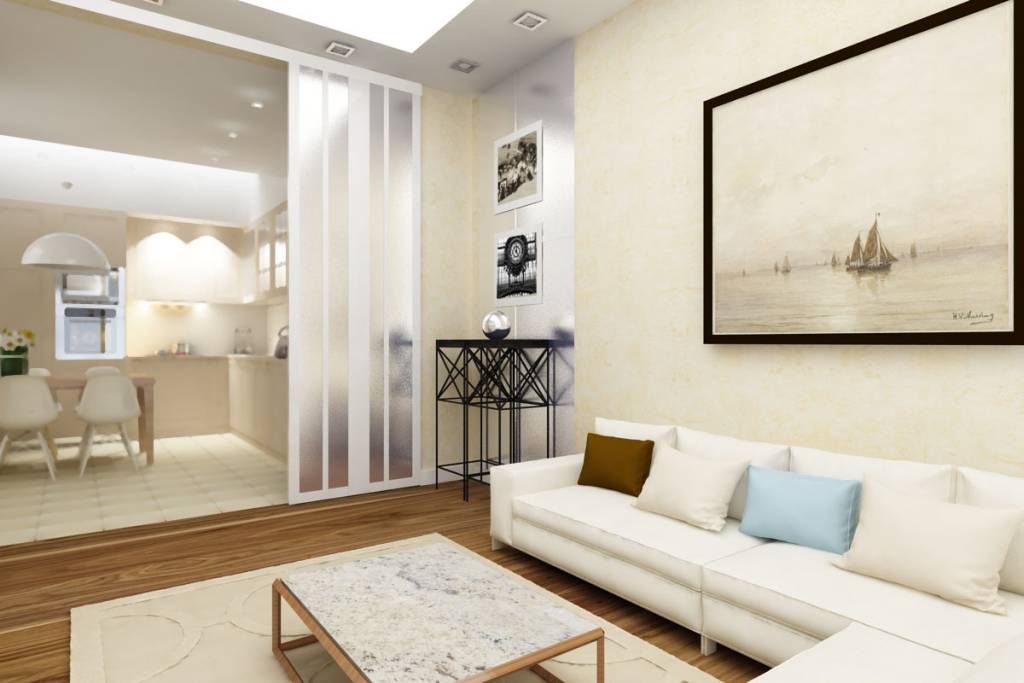
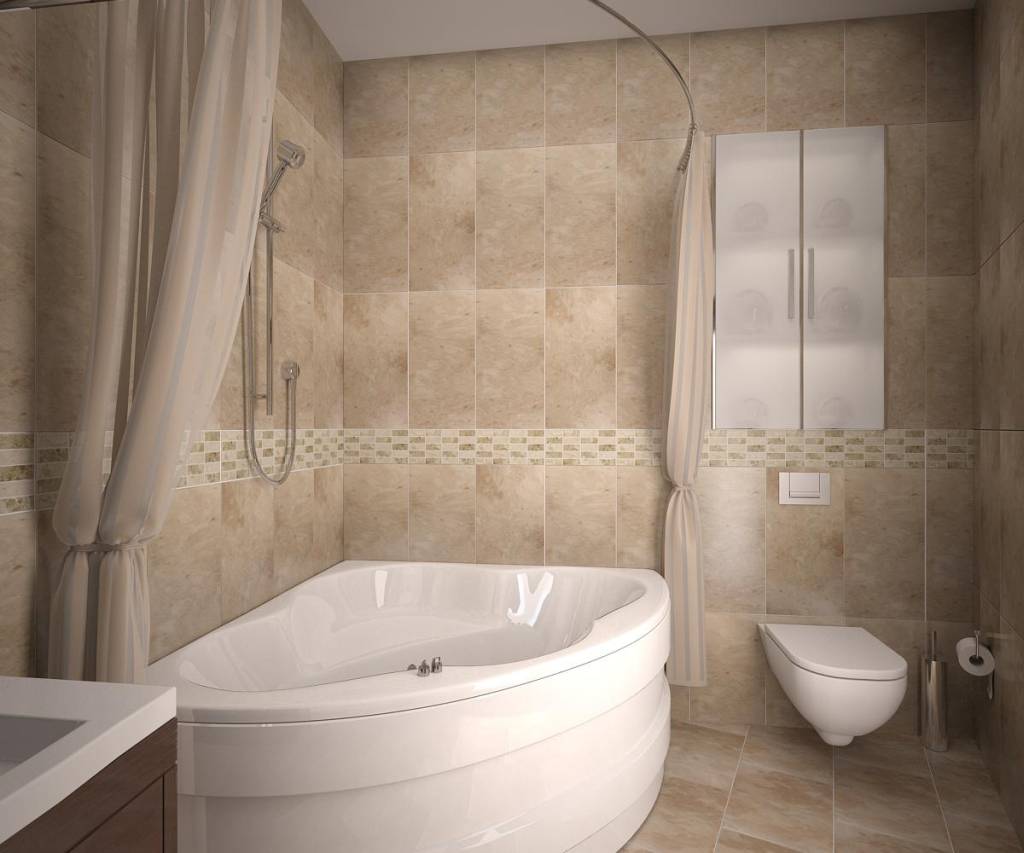
Tips from Yulia Kirpicheva on creating a similar interior
visualizations provided by Yulia Kirpicheva
