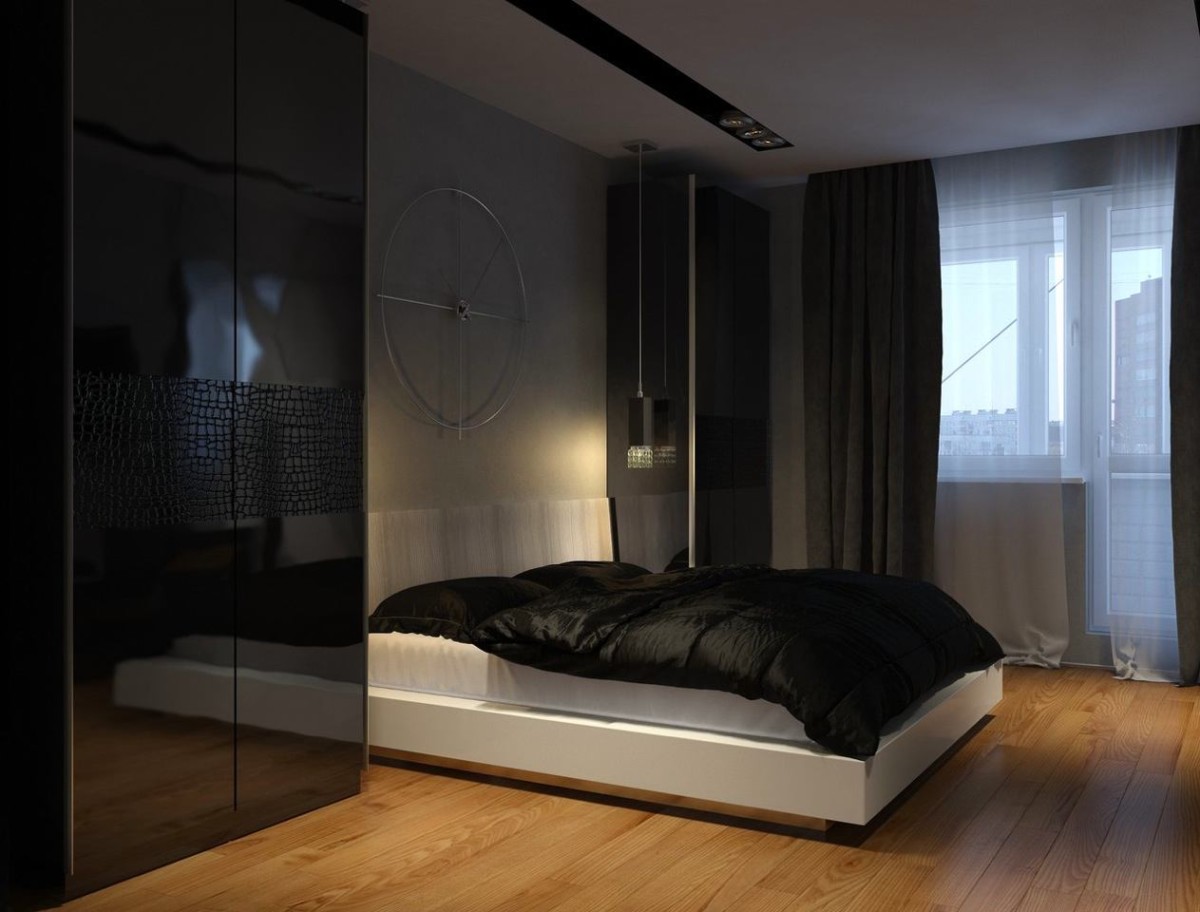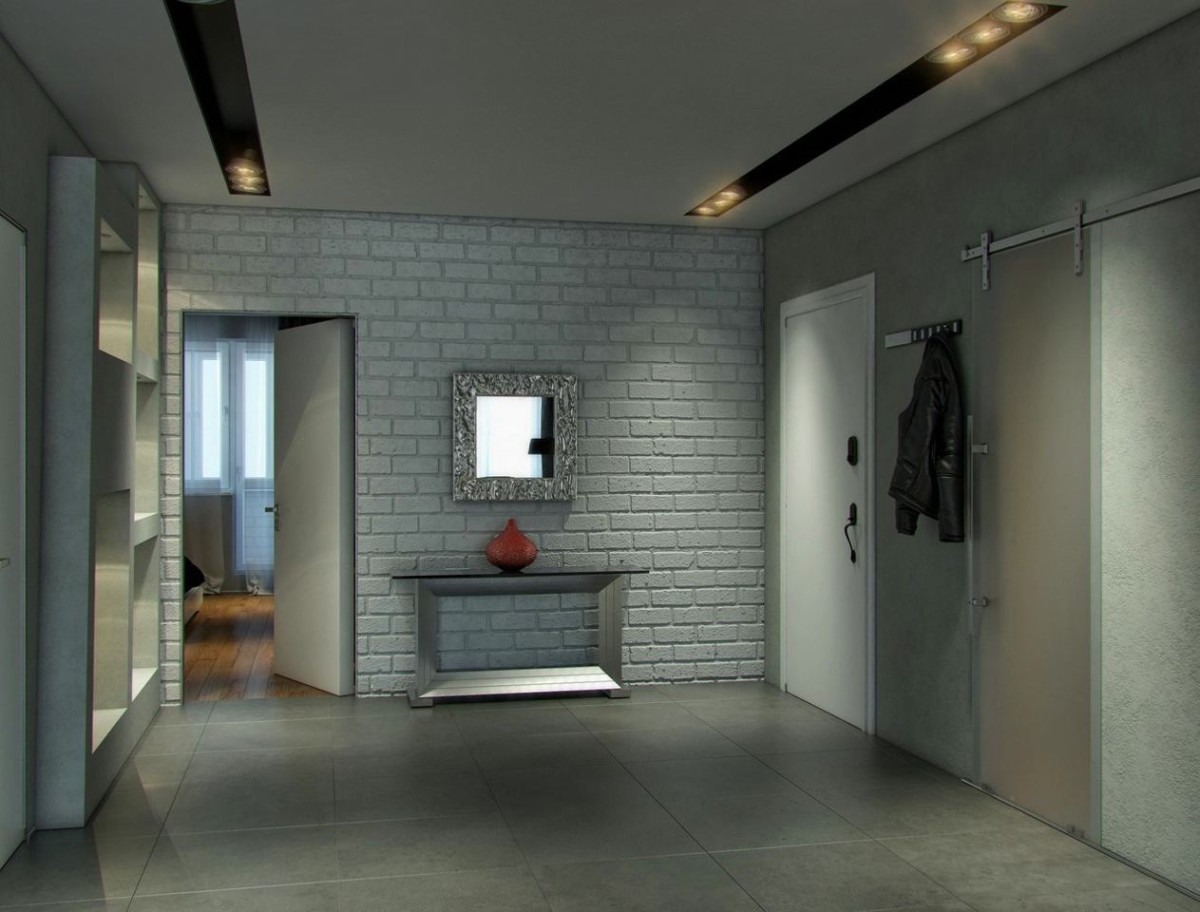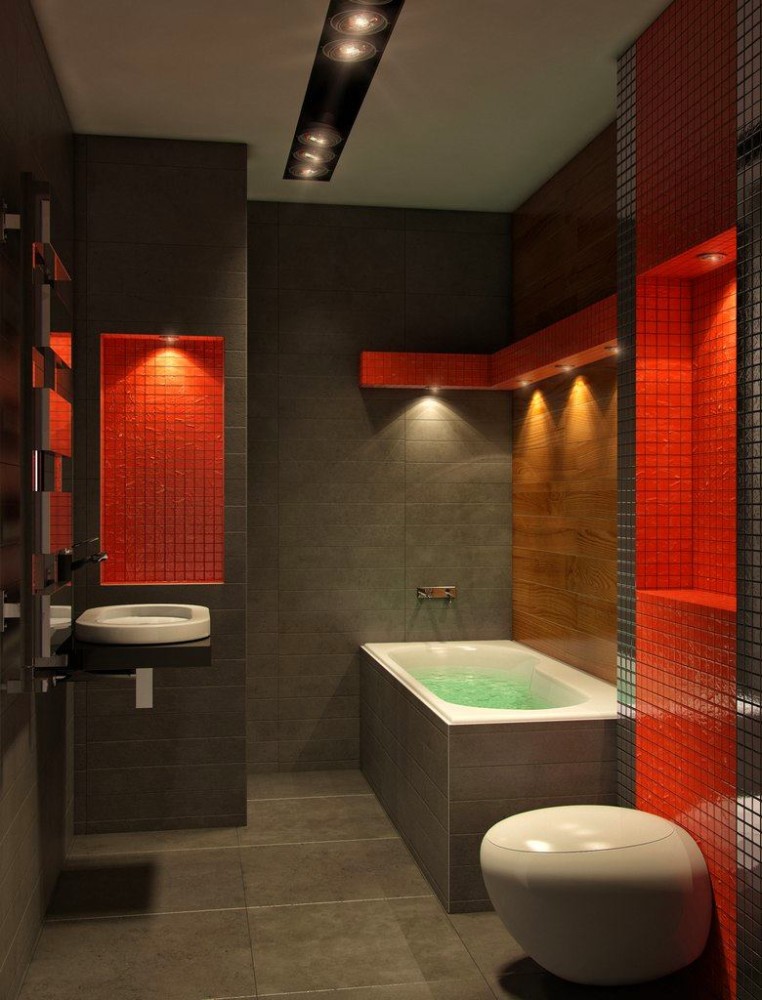There is a thirst for extreme experiences in each of us.sensations that give delightful emotions and make you feel like a winner. If you are full of energy and strive to conquer new heights, then this stylish apartment will appeal to you The owner of this apartment is a twenty-year-old young man who is extremely interested in speed in any of its manifestations. Based on this, designer Evgenia Ansimova created a dynamic space that organically complemented his lifestyle and hobbies. Striving forward, movement and speed - this is how you can characterize the general direction in the design of this apartment for a young man. Let's figure out how it was possible to achieve all this. Evgenia Ansimova, architect-designer Graduated from the Moscow Architectural Institute (MARCHI), lived and studied in Italy, where she received a master's degree at the Florence Design Academy. Her projects were presented on Channel One in the Fazenda program. Working in various styles and directions, Evgenia loves extraordinary combinations of materials and colors. aehome.ru
Down with unnecessary walls
Because the customer is open and communicativeperson, and his house often has guests, it was decided to create an open plan to expand the space in the apartment. Therefore, the wall between the living room and the kitchen was dismantled and a structure with a bar counter was installed. Also in the project you can see many structures with broken lines, they are aimed at focusing attention on the passion for speed. Evgeniya Ansimova, architect-designer: - Thanks to such a redevelopment, it was possible to create a single space and significantly increase the area of the living room, which acts as the center of attraction of the interests of both the owner and his guests. At the same time, you can watch TV in the living room from the kitchen, which increases the functionality of the room.
High-tech with bright accents
It is not surprising that as a stylistic solutionHigh-tech was chosen for this interior. After all, it is just right for young and successful people, especially guys, and the latter have an undisguised sympathy for the high-tech style. The main color is gray, which is advantageously diluted with bright red accents. This allows you to feel the speed of a racing car and the risky turns on an asphalt race track.

Lighting
Therefore, in the living room, with the help of a hiddenLED lighting on the ceiling highlights the wooden lines that smoothly rise from the walls. Sconces with diffusing vertical light were installed on the wall on wooden strips. Spot lighting was built into the plasterboard composition. Vibia hanging lamps were appropriate above the bar counter. In the kitchen, Cattelan Italia Hublot lamps were placed at different lengths above the table. In the bedroom, Odeon Light Allen lamps were installed above the bedside tables. The main source of light in the entire apartment are built-in technical lamps with LED lamps. Evgeniya Ansimova, architect and designer: - The main task of the lighting was to emphasize the main concept of the project - speed in all its manifestations.

Furniture and interior items
Hallway:
- Doors - Union,
- Square mirror - Riflessi,
- The console is made to order.
Living room:
- Sofa - factory Cassina, model Mex Cube,
- Chair - de Sede, model DS 166,
- Floor lamp - Ligne Roset,
- Coffee table - Pianca Frame.
Kitchen:
- Table - Emmei factory, Tiago model,
- Chairs - Panton Chair, manufacturer Vitra,
- Kitchen - Scavolini Crystal,
- A sofa with a high back is made to order.
Bedroom:
- Bed - Paysage, wardrobes Tris - Camelgroup,
- Chest of drawers - Quaia, Como-1,
- Clock above the bed - Nomon Bilbao.
Bathrooms:
- Washbasin and toilet in the guest bathroom, bath - Duravit,
- Washbasin in the master bathroom - Mindo,
- toilet in the master bathroom - Laufen Alessi.
Materials and finishing
Since the style of the apartment is high-tech, the premisesdid not weigh down with wallpaper. All the walls are painted with Benjamin Moore paint. In the living room and hallway, we used White Hills "York Brick" artificial stone for wall decoration. Solid oak boards serve as floor coverings in the living room and bedroom, and gray porcelain tiles, 60 x 60, with a matte surface are used in the hallway and kitchen. Atlas Concorde porcelain tiles and red mosaics are used in the bathrooms. Evgeniya Ansimova, architect and designer: - In this project, I managed to fully express the character and main passion of my client - speed. The ergonomics of the space are solved taking into account his open lifestyle. Complex structures and broken lines set the tone for the entire space. Looking at this interior, you can easily imagine a portrait of the owner. And this, in my opinion, is the most important thing.
Tips from Evgeniya Ansimova on creating a similar interior:
visualizations presented by Evgeniya Ansimova





