Is it possible in a small and narrow space?place a kitchen, a living room, two work areas and a bedroom? Today we will visit a small Italian apartment, which was once a real store. The apartment, which will be discussed today, is located in the business and cultural center of northern Italy - Turin. It is hard to believe, but on the site of this cozy mini-loft, according to the law of style, there used to be a store. The specialists of the R3architetti bureau took on the task of converting it into a residential apartment. The impressive height of the room allowed to create a cozy and functional loft with hidden storage systems. Let's see what tricks this Italian interior hides, what was used here instead of furniture and where the kitchen was hidden.
Functional zones
It was possible to use the space profitablydue to the high ceiling. This made it possible to divide the room into several levels. The lower part houses a bathroom, a kitchen, and a living room with a small work area. The upper level houses a study and a bedroom. The connecting link between the levels is a staircase without railings. This design raises some safety concerns, but this model created the illusion of airiness. In addition, a young man lives here, and he is not afraid to move along such a staircase. On the second floor, there are two zones - a work zone and a bedroom. They are separated from each other by a curtain partition made of thick fabric. The custom-made bed is equipped with spacious pull-out boxes for storing things and bed linen.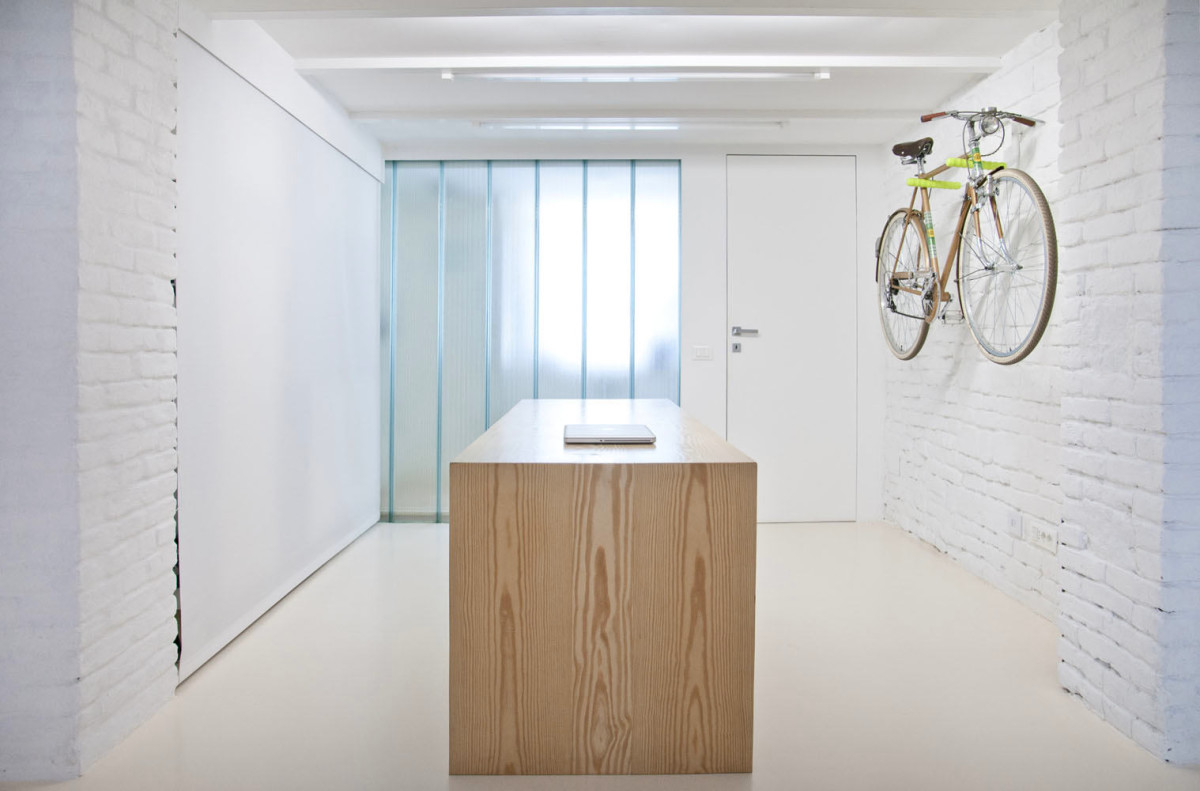
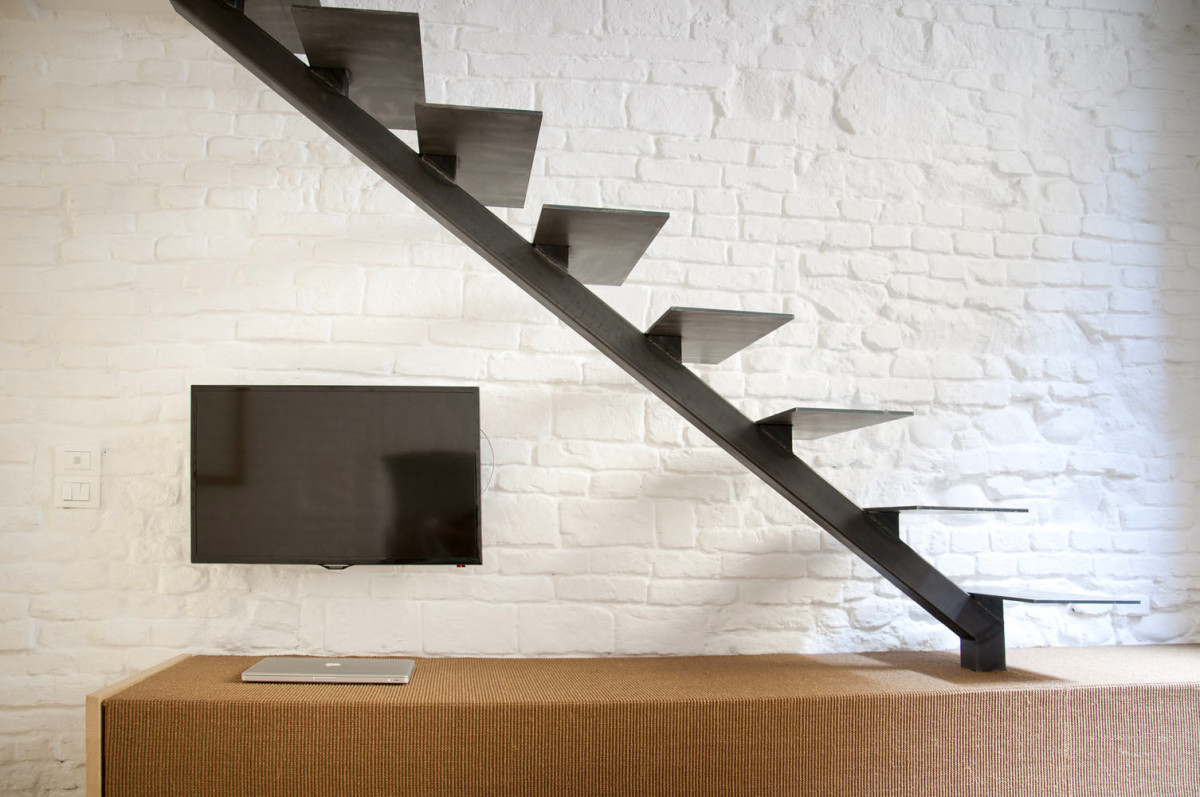
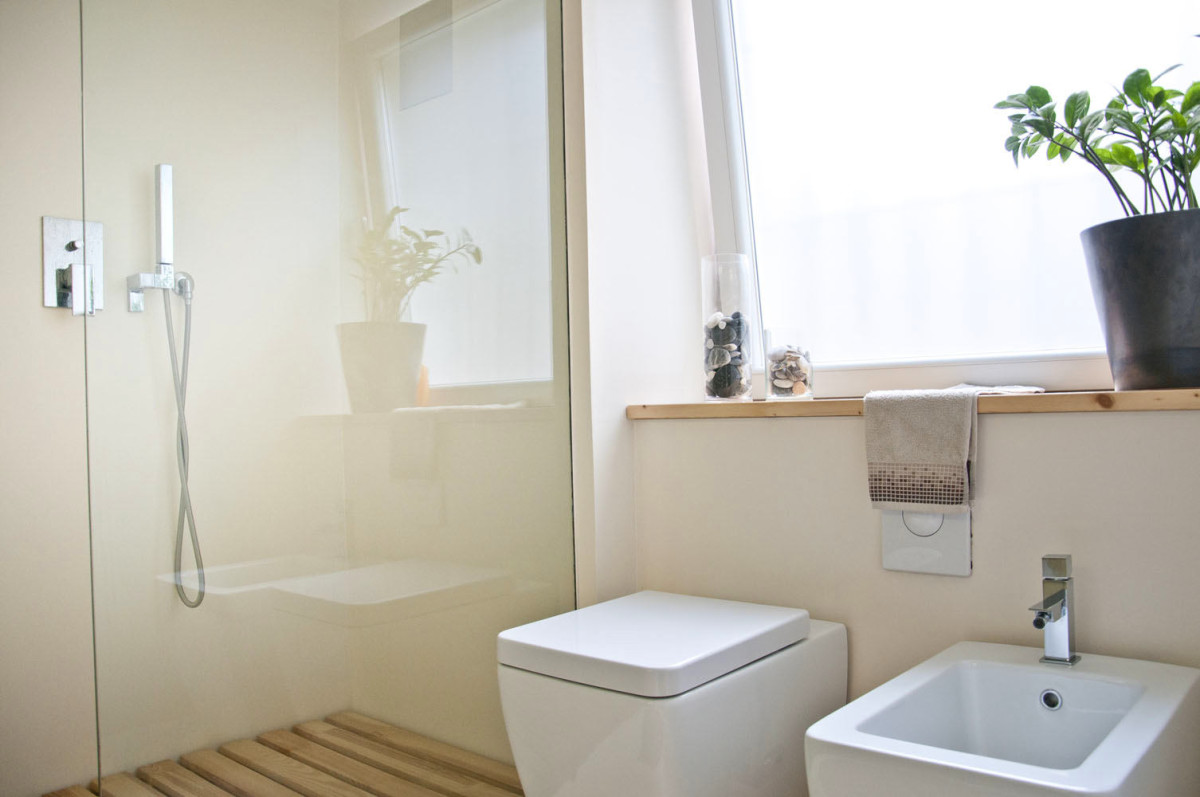
Daylight and electricity
The owner of the premises is apparently building a career inlighting. He may be a successful manager of a company that produces unusual lamp models. He has a lot of literature related to this area. The project was developed taking into account his wishes and, of course, using design techniques. Thus, a rational decision was made - to hang a pendant lamp not in the center of the room, but closer to the wall. This technique is good to use in narrow rooms, it helps to balance the space. We were able to use daylight as efficiently as possible. Since one window is in the bathroom, it was appropriate to make a translucent partition so that the kitchen area was not too dark. The white color in which the old brick walls are painted fits best into a narrow room with such lighting.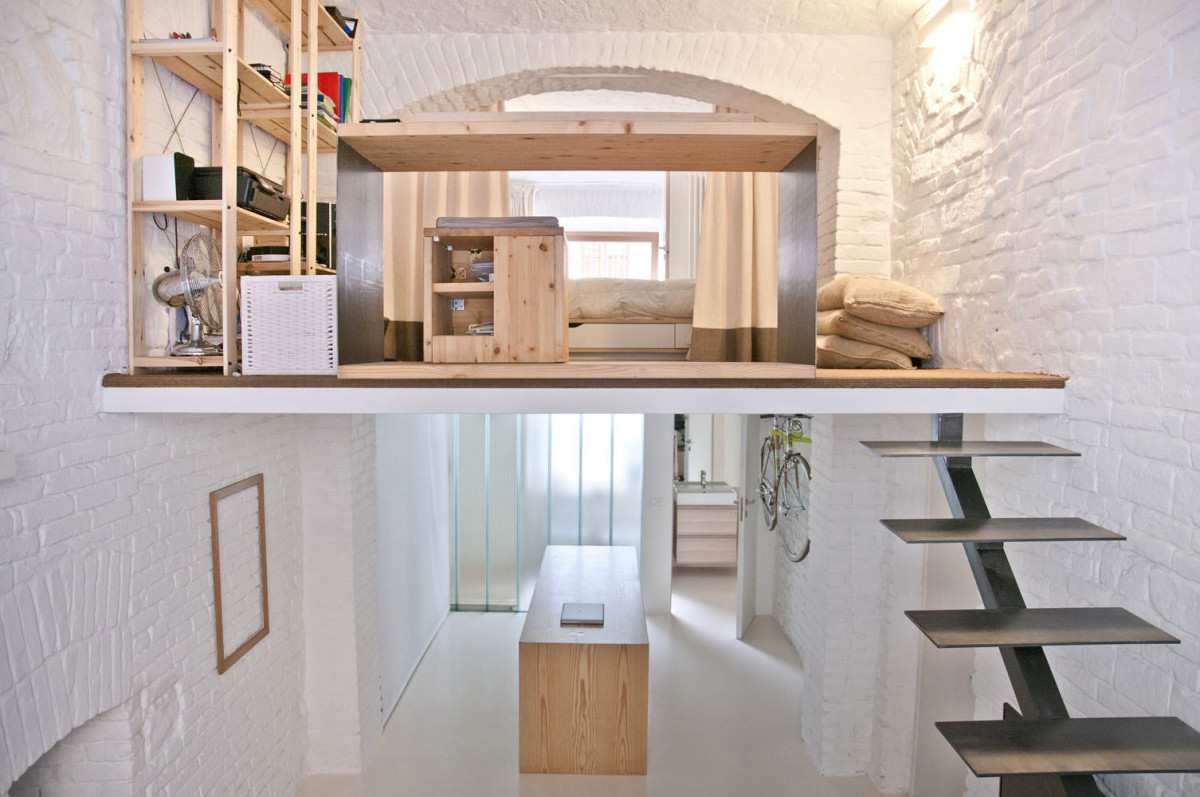
Hidden storage systems and furniture
At first it seems that there is nothing at all in the mini-loftstorage space, they are not visible here, all because they were skillfully disguised. For example, part of the kitchen was hidden behind a roller blind. This is convenient because there is no feeling of clutter. And everything unnecessary is hidden from prying eyes, especially when guests drop by. By the way, a living area on a small podium is provided for them. Instead of traditional armchairs or poufs, there are small decorative bags. Drawers are hidden under the podium. Open shelves in niches are an excellent solution for a narrow room. Modular furniture is also used as storage systems. This is a great way to rationally organize storage spaces. When looking at this apartment, there is no feeling of chaos and clutter, and all thanks to skillfully organized storage systems and competent distribution of zones.

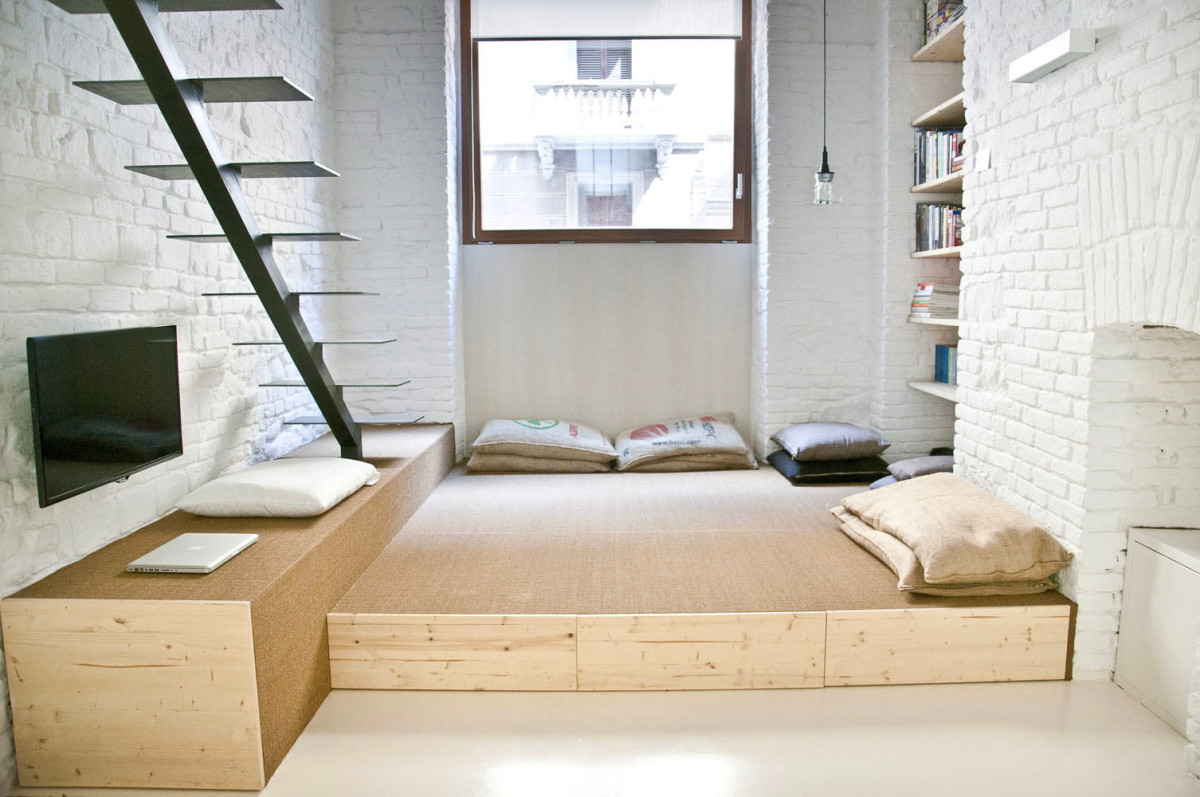 r3architetti.com
r3architetti.com


