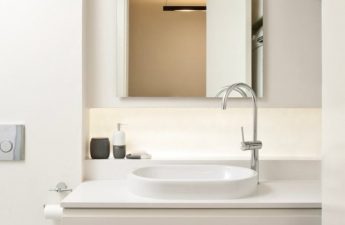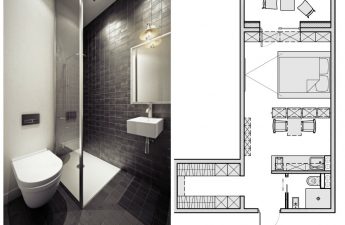Put functionality first andpracticality? Do you like to use every centimeter of useful space rationally? Pay attention to the unique miniature apartment located in Paris Even the most avid fans of minimalism will be surprised by the idea of the authors of this project. Looking at the mini-room, at first you get the impression that you are in a dressing room. But in addition to the wardrobe, there is a sink on the windowsill and a TV on the wall. The question arises: why? Everything is very simple - this is a transformable apartment with hidden amenities. So, let's see how it looks and who can live in such a room.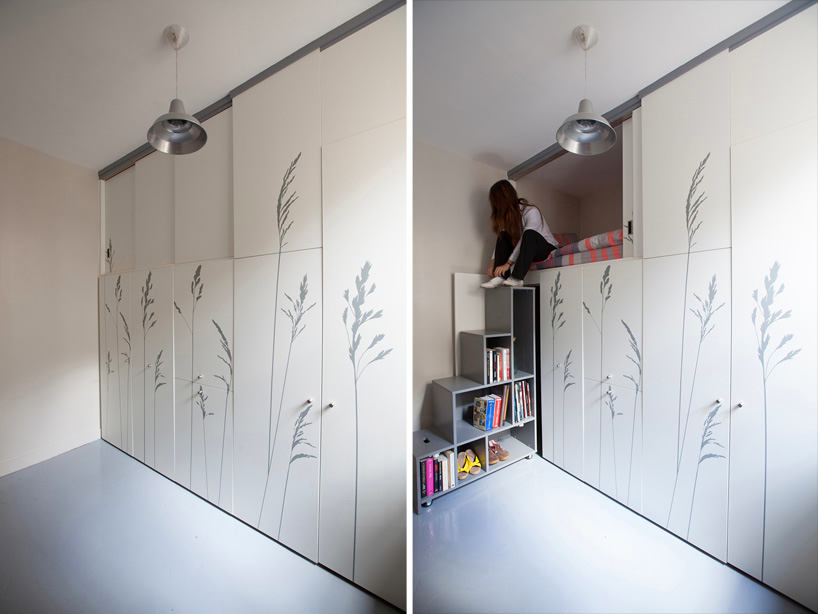
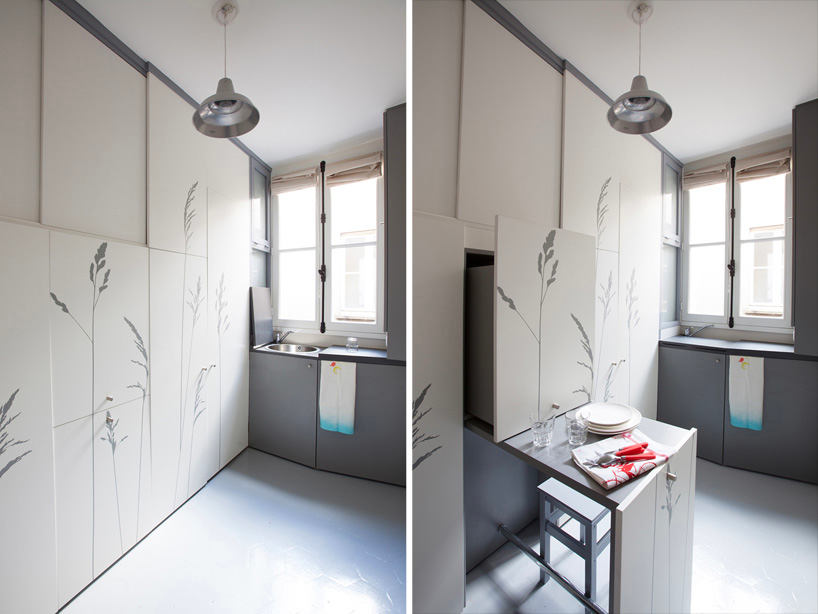
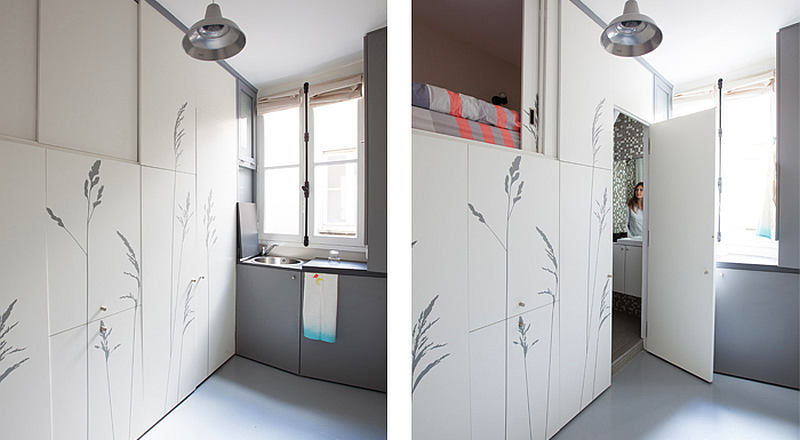
The principle of the army knife
Architectural studio Kitoko designed andimplemented an interesting project based on the Swiss Army knife principle, which is distinguished by its multifunctionality and compactness. The concept of this interior is that with a small room volume, it can contain many folding and sliding elements. The limited dimensions of the room did not prevent the creation of a sleeping area, a storage system, a mini-kitchen and a bathroom with a shower on eight square meters. As soon as you open the closet door, it immediately transforms into a ladder, which makes it easy to climb onto the bed. Need to sit down and read? A pull-out table is provided for these purposes. And stools are hidden under it. Of course, their dimensions are not too large.
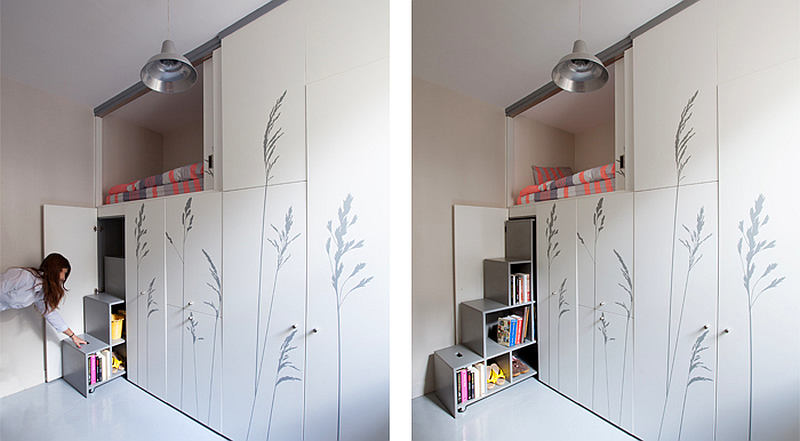
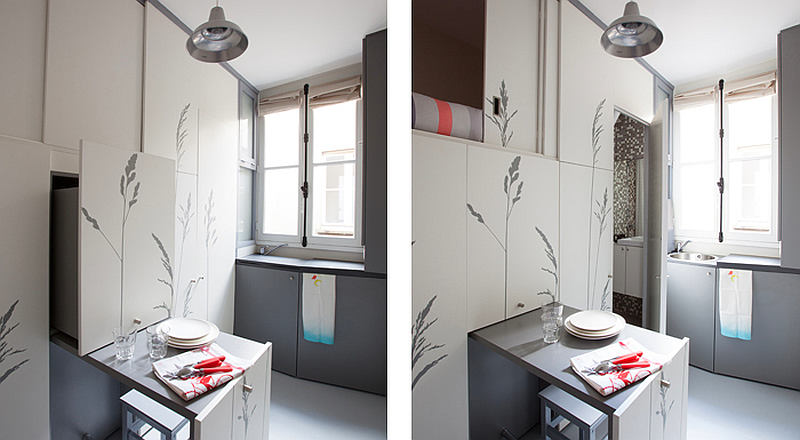
The landlady of the apartment
In all likelihood, this apartment is intendedfor a young conservative girl. She is between 25 and 30 years old. Judging by her wardrobe, she prefers comfort in everything. She is always busy and spends very little time at home. That is why such a rational and practical approach to the design of the space is used here. The main thing is that the apartment has all the conditions for quickly getting yourself in order and relaxing.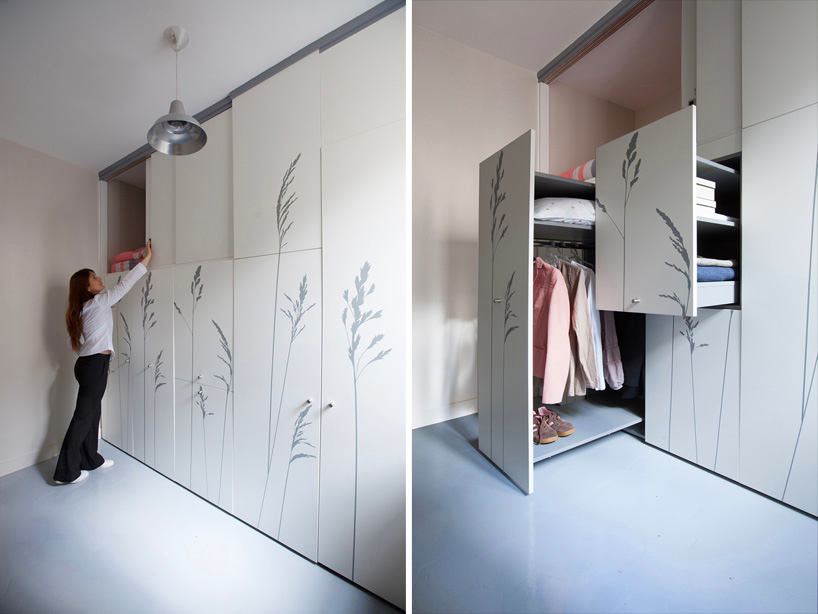
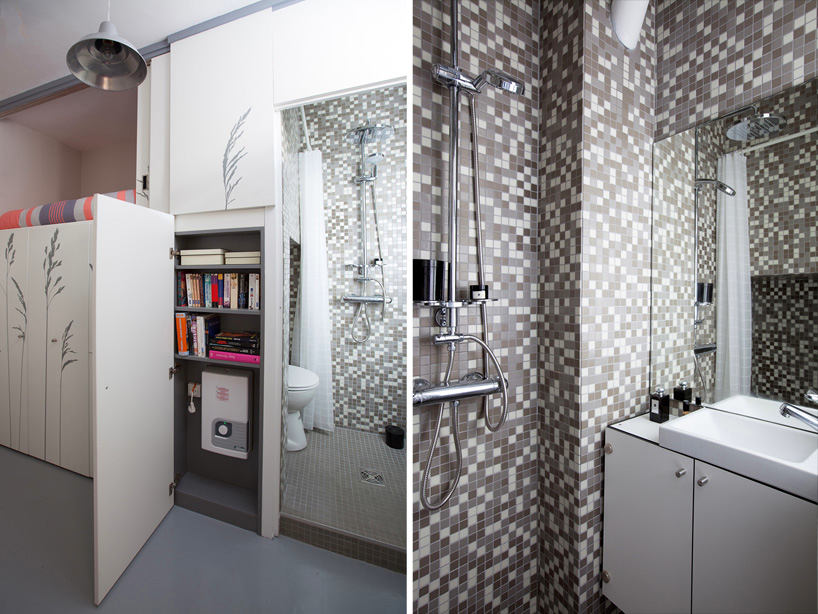
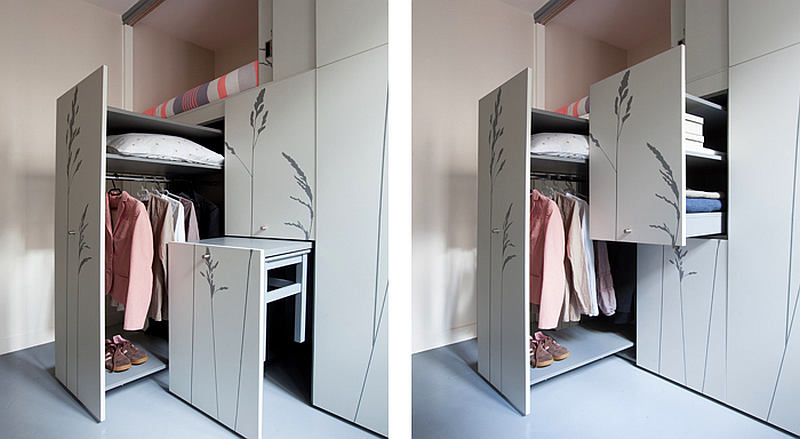
House from the time of Napoleon III
The capital of France is famous for its compactmini-apartments. But this one is just tiny! The apartment is located in a historic building from the time of Napoleon III, on the seventh floor. Previously, such rooms were intended for maids and were not distinguished by their large size and comfort. Given the housing shortage in Paris, this option is considered budget. Kitoko Studio decided to show with a real example that even such seemingly uninhabited and unsightly premises can be turned into an interesting living space.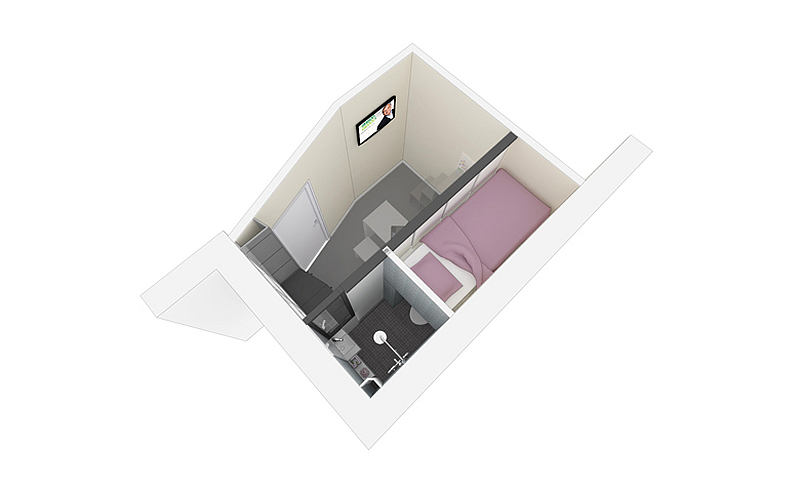

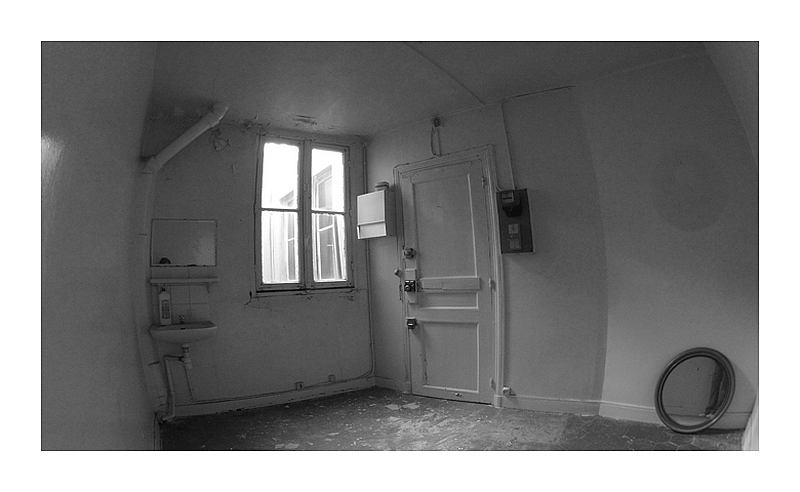
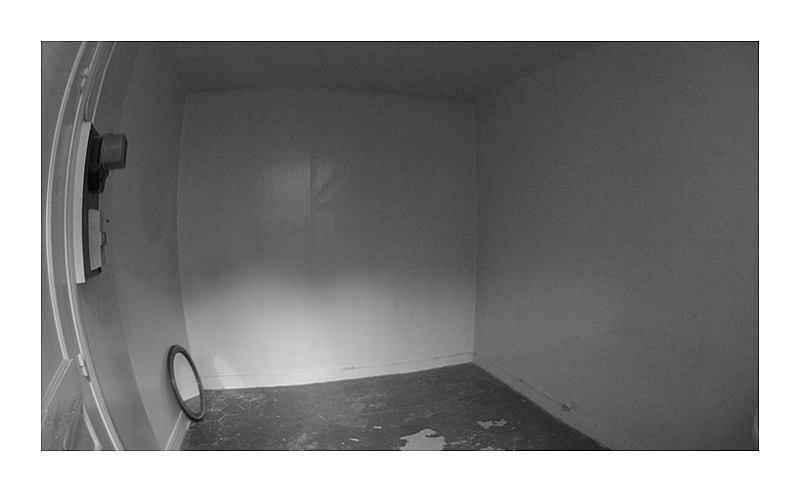
Color effects
The light grey colour scheme in the room was chosen based onseveral parameters: this color is ideal for small spaces, and it has a relaxing effect on the psyche. Which is generally necessary. Our opinion: - The drawings on the cabinet doors make this simple room softer, calmer and more beautiful. To prevent the interior from looking completely dry, a little bright color was added with towels, bed linen, books.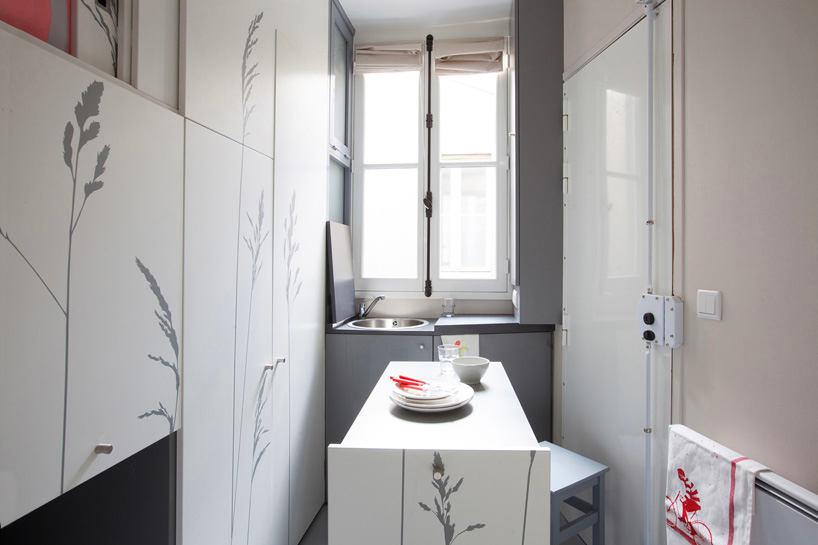
Separate bathroom
The authors of the project managed to make everything so compactplace, that there was a place for a bathroom with a sink, a cabinet and a shower. Although initially it was not provided here. Just real magicians! Here, too, visual techniques were used to make the space look larger: a mirror, light plumbing, small mosaics. Our opinion: - In this small apartment, a girl can quite comfortably get herself in order, and then lie down on a cozy bed, watch TV or read books.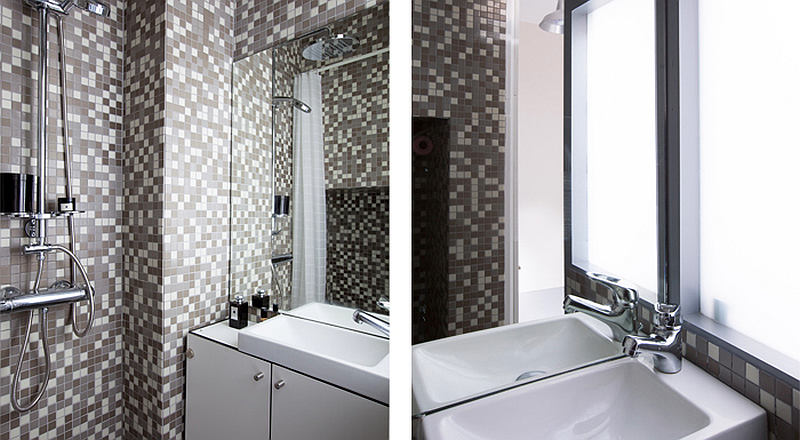 kitoko-studio.com
kitoko-studio.com
