Brutal loft with real brick walls,concrete ceiling and industrial furniture — this is the apartment of architect Evgeny Evdokimov, which is located in a former factory building. He told us how he worked on the interior of his dreams We often talk about loft-style interiors. Today, this style is often found, especially in men's apartments, but no less often these are just stylizations created in new houses. Architect Evgeny Evdokimov decided that his home should be decorated in the industrial loft style and necessarily be located in an industrial building. So, a room in one of the inactive factories was chosen. A real find for Evgeny were the well-preserved loft features here — rough plaster, brickwork, pipes and a concrete ceiling. Evgeny Evdokimov, architect Evgeny is our permanent expert and is often published on the pages of the online magazine. You can read more about him .
An Architect's Dream
Evgeny believes that the architect's home ordesigner is his "calling card". Therefore, everything in his interior must be perfect down to the smallest detail. He treated the design of his own home with due responsibility. He wanted to create a truly masculine environment here that would reflect the inner world of a young man passionate about creativity, sports and travel. Evgeny Evdokimov, architect: - The difficulty and ease lay in the fact that I am the customer and I am also the architect. On the one hand, as an architect, I am very experienced in design, but, on the other hand, when creating an interior for myself, I was faced with the fact that my perfectionism was simply off the charts. Every detail, be it furniture or an accessory, had to match each other perfectly both in style and in materials. I can't say that it was easy, but it was worth it! I made an interior that completely satisfies me. I love every chair, every lamp.
Layout features
The feeling of complete freedom in this interior was achievedachieved thanks to the open studio layout. There is a lot of light and air, perhaps because initially this was not a residential building, but an industrial workshop with large windows and the absence of any partitions. Lighting fixtures and furniture became the main zoning elements of the loft, dividing it into three functional areas: kitchen, dining room and living room. The bedroom was the only exception. Evgeny decided to fence it off with a glazed vintage metal frame. Floor-length curtains were also attached to it. Evgeny Evdokimov, architect: - Industrial loft is my favorite interior style. I think it is very practical. I love loft for the roughness of textures, for the opportunity to collect and assemble various design items (from chairs to old watches), for the large amount of light, which is important for a creative person. And also for the feeling of freedom. Loft is probably a state of mind.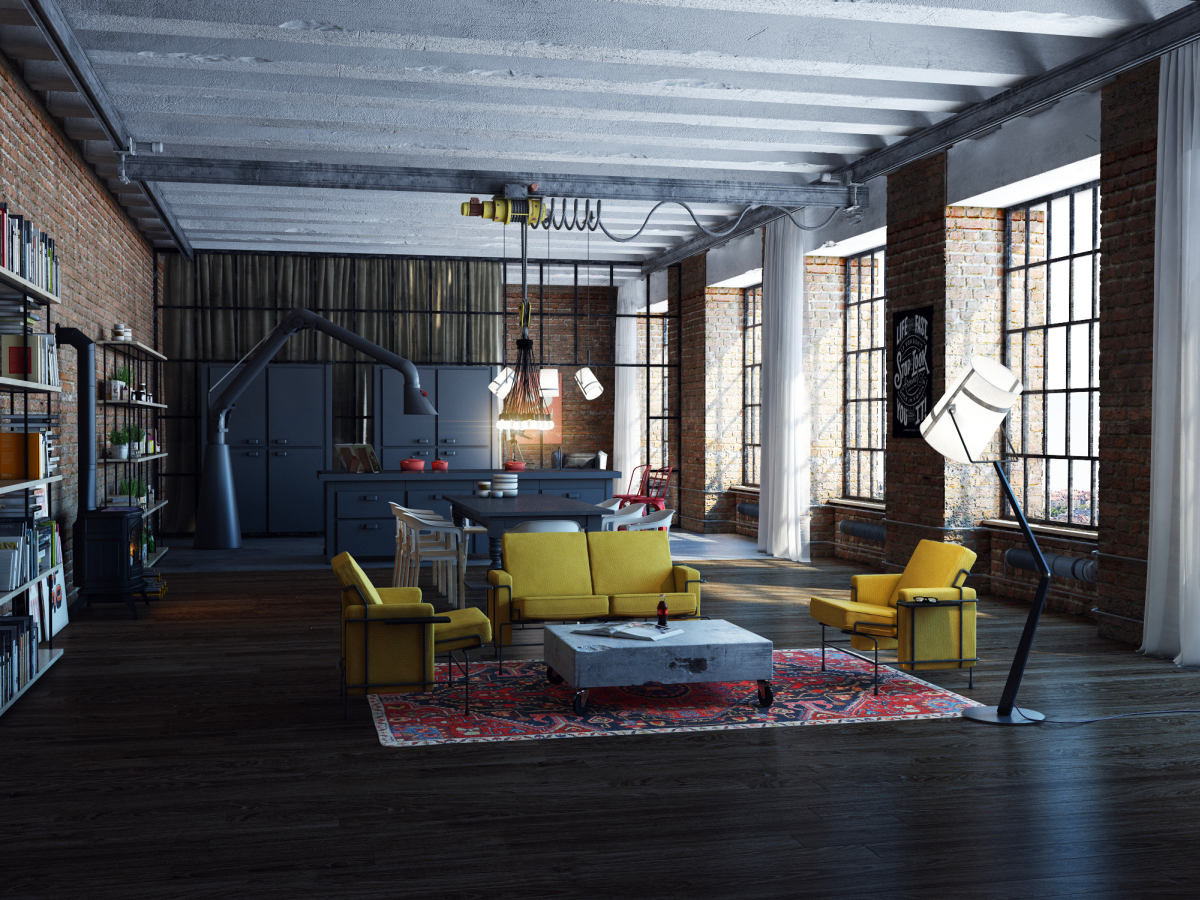
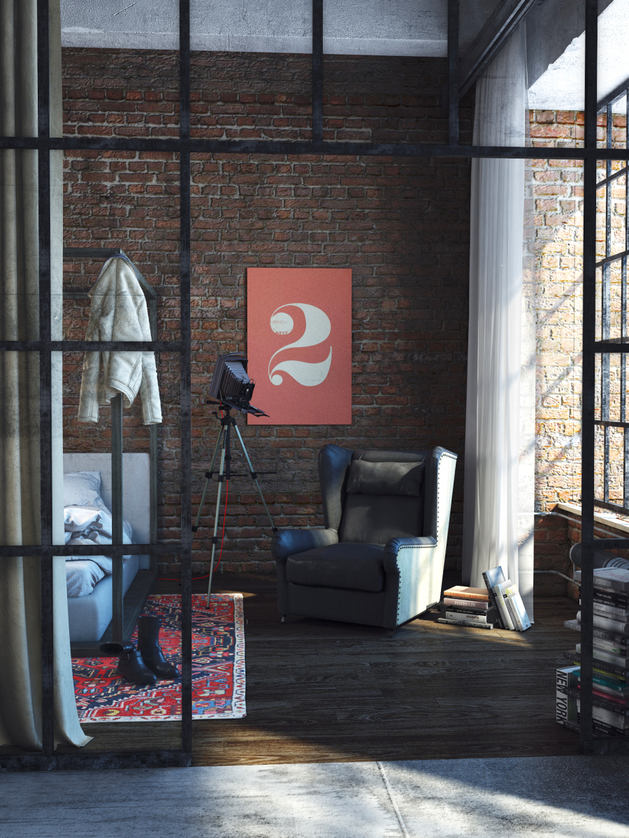
Color and light
The color scheme was built aroundbrick walls. They have a pleasant neutral shade. It is clear that the bricks have faded and discolored since the first laying, which was done back in the Soviet Union. But this gives the walls the necessary chic. A certain reference to the not yet faded red brickwork are the bright red valves, chairs and dishes in the kitchen. They also act as accents, bringing sharp notes to the atmosphere. The living room area is also not devoid of bright spots. Here, there is a mustard-colored Traffic armchair and sofa. As for the lighting, everything is extremely simple and practical here - all the devices in the loft illuminate the work areas, thereby zoning the space.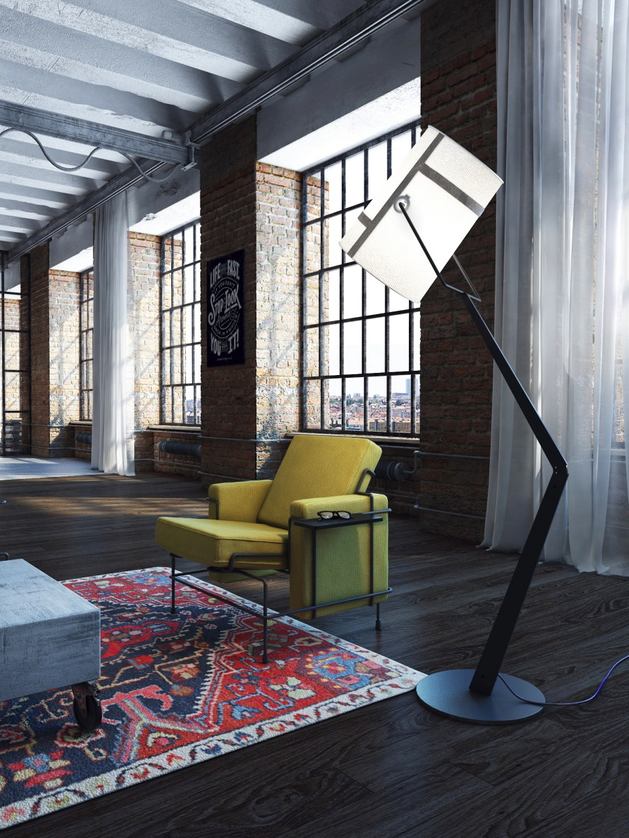
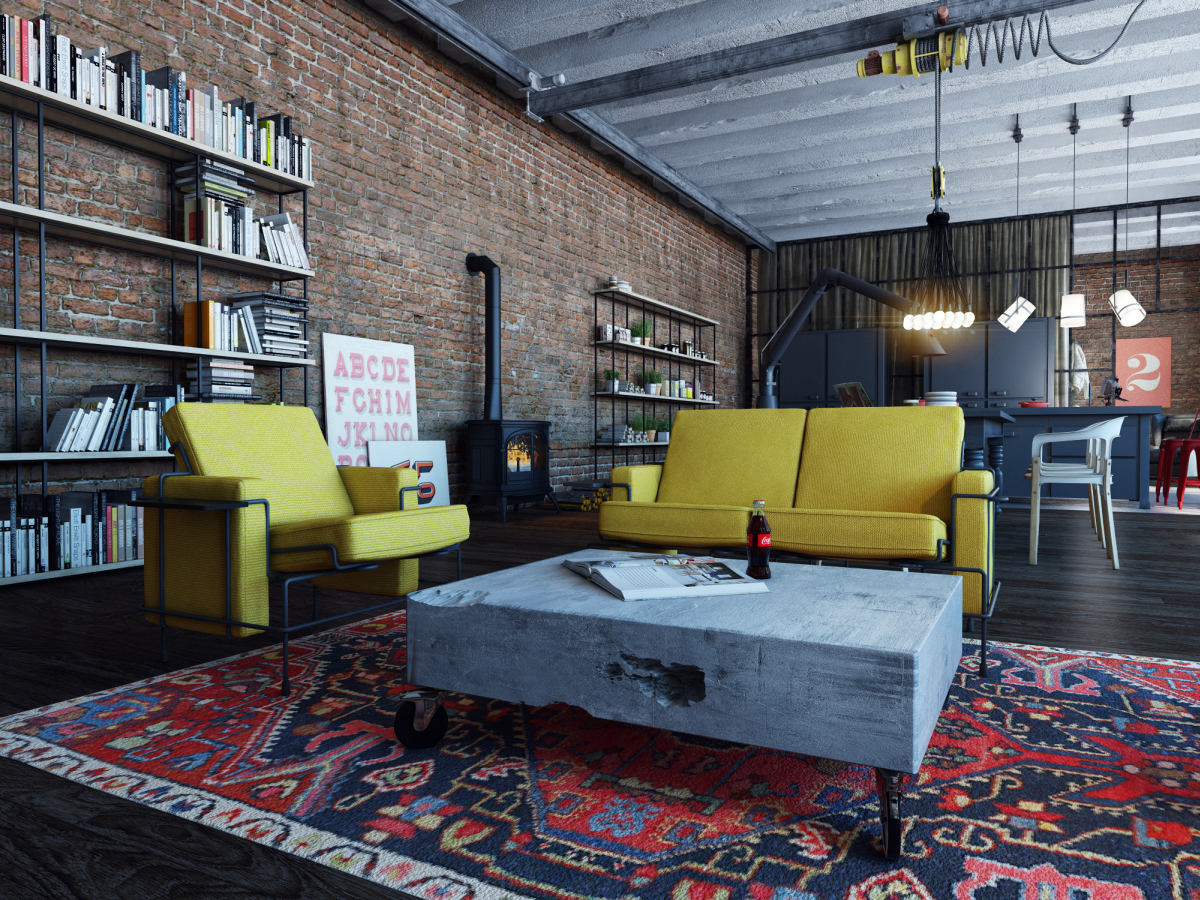
Kitchen-forge
The kitchen is the magnet of this loft that attractsattracts attention from the very first moments. Its center is the graphite island Mina Professional by Minacciolo, which performs many functions. It is made in an industrial style and is somewhat reminiscent of a forge. It is complemented by a refrigerator and a cabinet from the same collection as the island, which completely match it in color and style.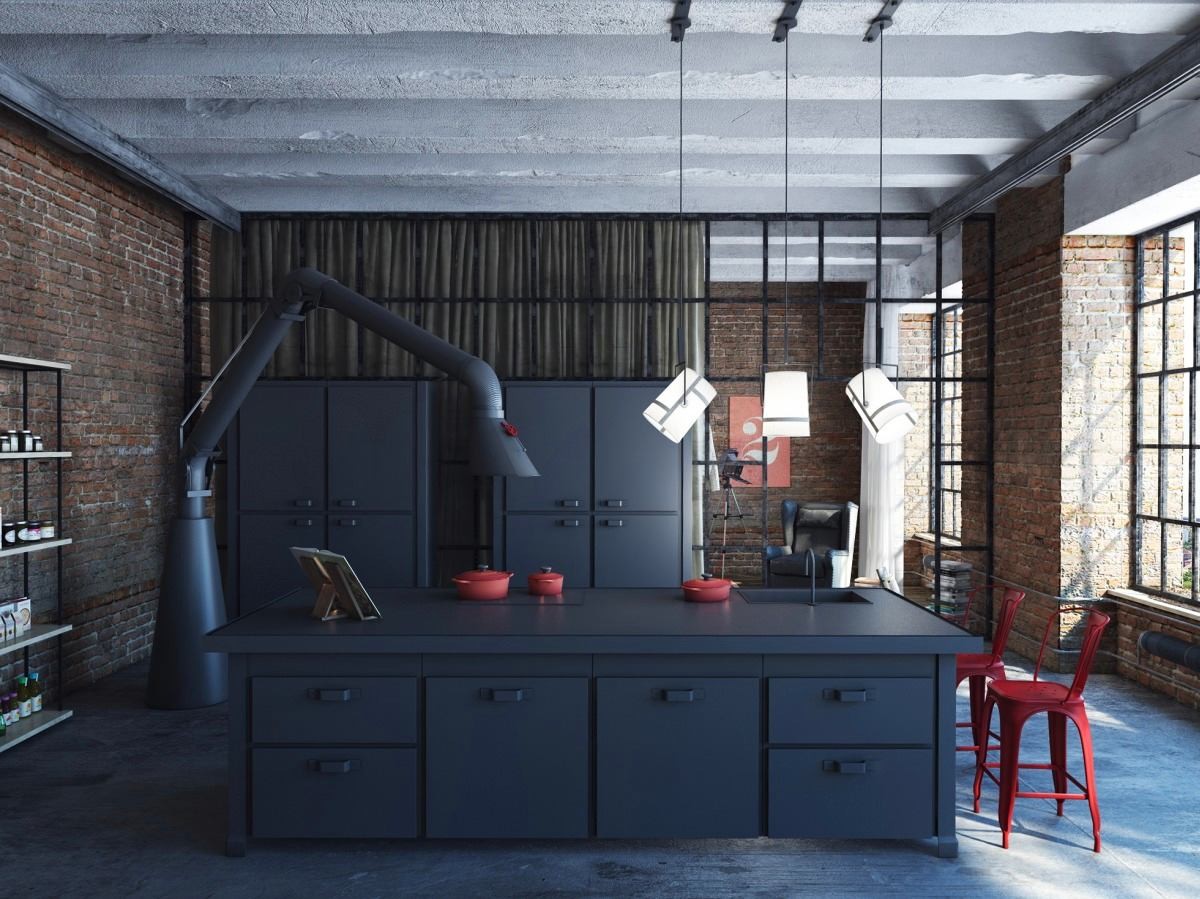
Brands, materials, finishing
Living room:
- Upholstered furniture - Magis factory, Traffic collection,
- A concrete coffee table is made to order,
- Floor lamp - brand Diesel, from the collection of Fork (Evgeny's favorite collection),
- In the center of the living room there is a large colorful carpet, which adds coziness to this area.
Dining room:
- A massive dining table with a coarse metal tabletop - from the collection of Mina from the Minacciolo factory,
- Chairs - the factory Magis, from the collection of Steelwood, manufactured by one of the popular in the middle of the last century, injection molding technology,
- Hanging lamp - 85 Lamps brand Droogs Design (85 light bulbs). It is suspended on the hook of the shop crane. So it can be moved anywhere in the room and adjusted in height.
Kitchen:
- Multifunctional graphite island - Mina Professional from Minacciolo,
- Closet - Cantinette Mina from the Minacciolo factory,
- Fridge - Dispensa Mina from the Minacciolo factory,
- Extract - Mammut from the Minacciolo factory,
- Three pendant lamps - the brand Diesel, from the collection of Fork,
- Bright red chairs - the factory Tolix, 1934.
Bedroom:
- Bed is made to order,
- Metal frame with glazing is made to order,
- Wardrobe closet is made to order.
Finish:
- On the floor - wooden parquet, in the kitchen area and in the bathroom - a bulk concrete floor,
- On the walls - brickwork, left unchanged from the industrial workshop,
- the ceiling is made of concrete.
Evgeny Evdokimov, architect:— For me, the most valuable thing about this interior is that it is not a stylization, but a real loft, with its brick, concrete, metal, beams and pipes, which have remained the same as they were during the operation of this plant. It has a history that you can read, touch and feel its energy.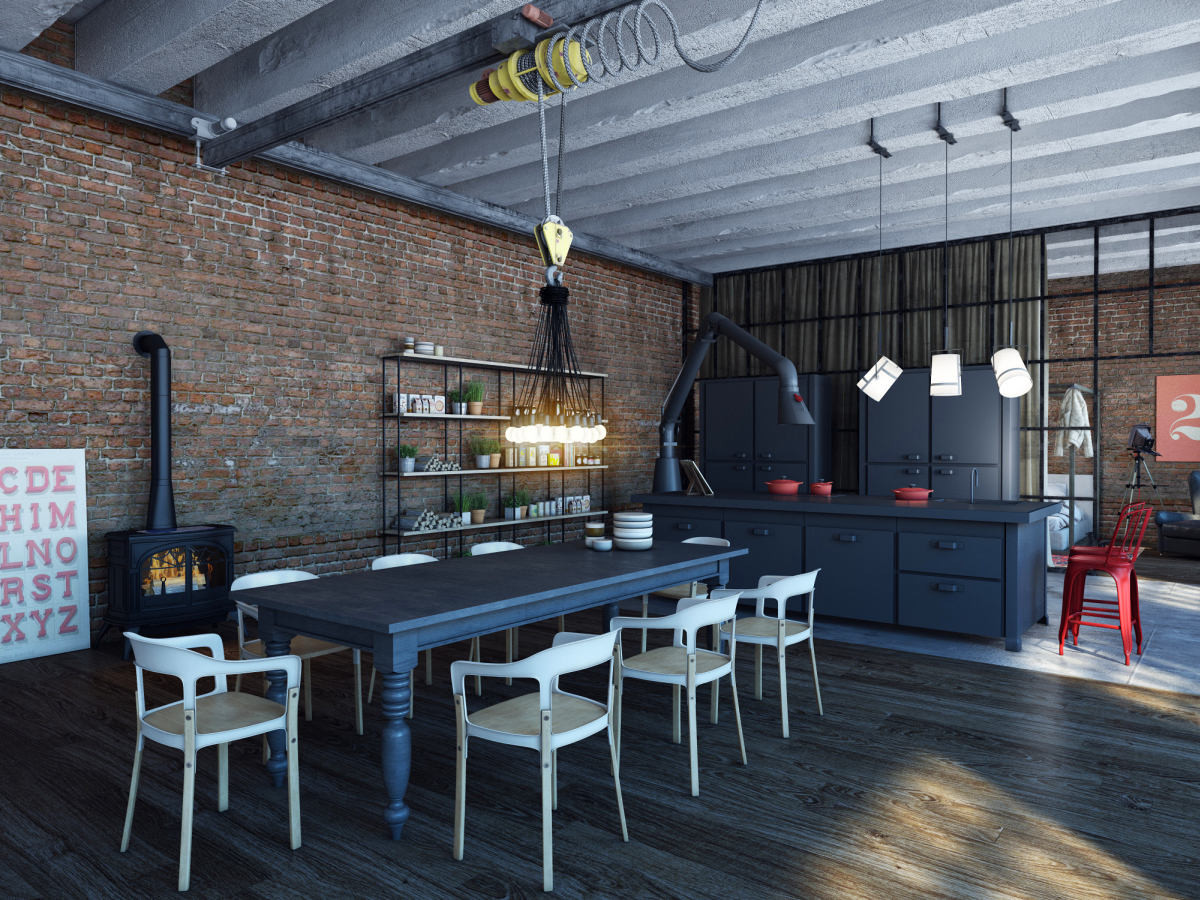
Tips from Evgeniy Evdokimov on creating such an interior
photos provided by Evgeny Evdokimov


