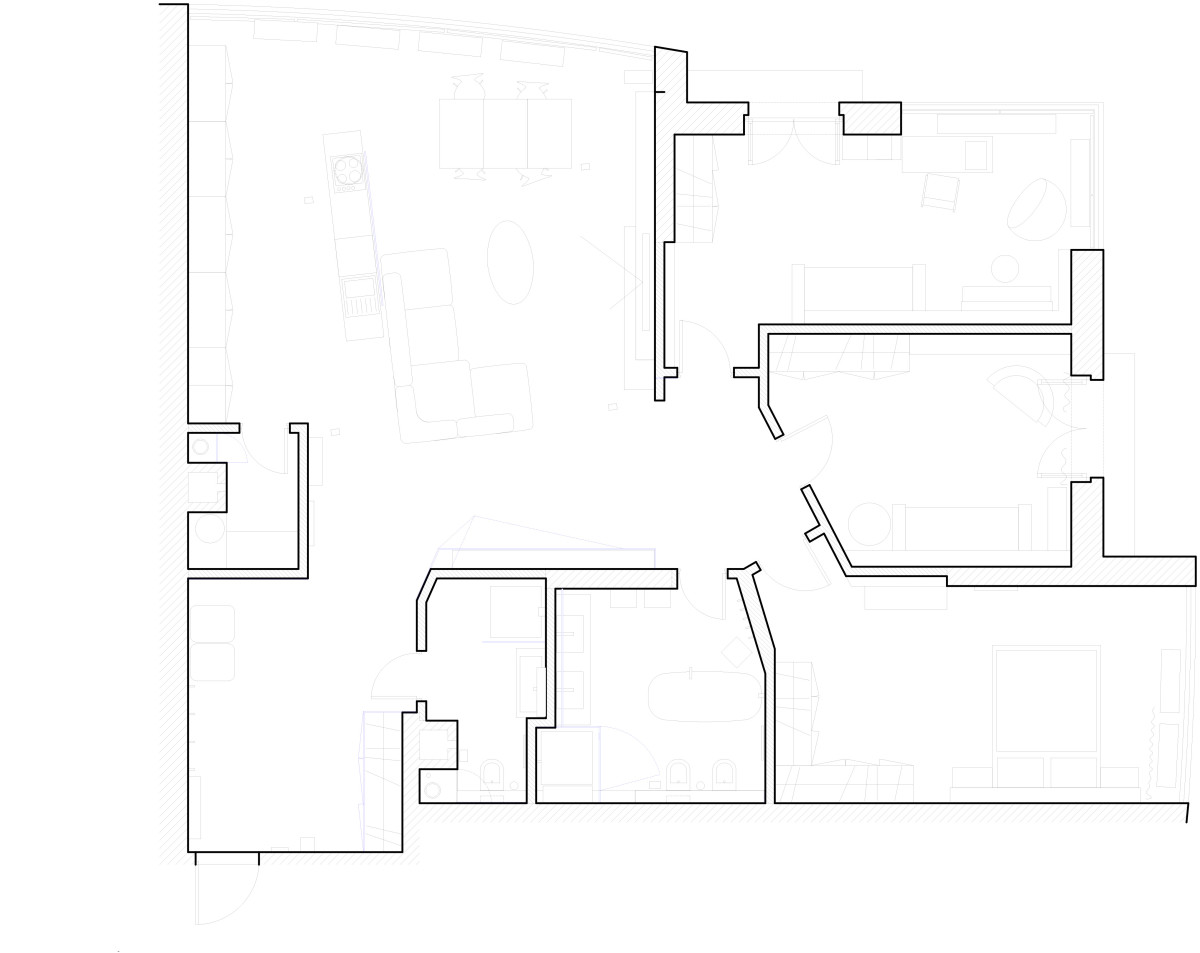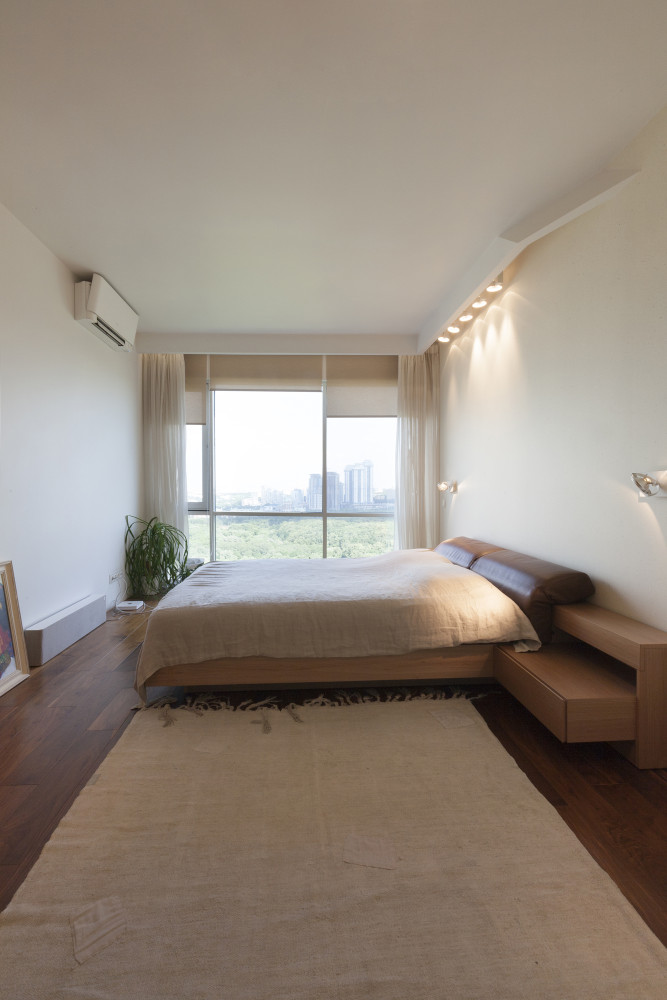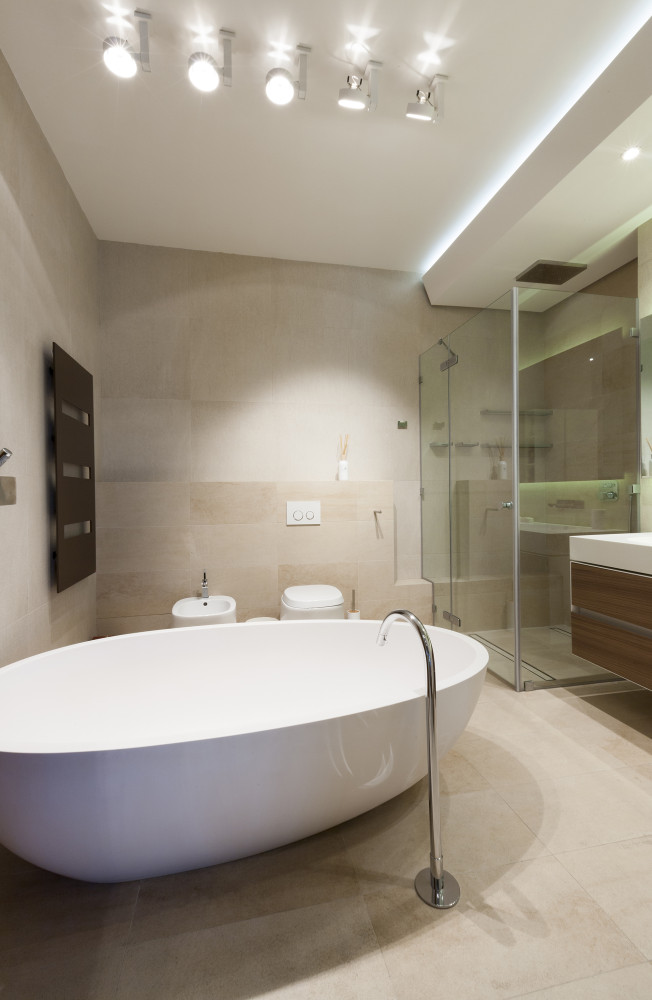Have you ever seen a bright anda spacious apartment, the interior of which is made mostly of natural materials? Today you will become the audience of a real work of design art from the studio za bor. The apartment, which will be discussed today, is located in the residential complex "Kutuzovskaya Riviera" in the west of the capital, in a very picturesque place: near the Setun River and with a forest park around the house itself. Initially, the premises had an open layout and a small number of windows. The customers (a family of four) wanted to end up with two spacious bedrooms and a nursery. The project was taken on by professionals from the architectural studio za bor. Let's see how they managed to bring the wishes of the customers to life. za bor
The workshop za bor was founded in 2003architects Arseniy Borisenko and Petr Zaitsev. Both were born and raised in Moscow, studied at the Moscow Architectural Institute. While still at the institute, they began working on private projects, and later worked in several architectural studios. Their collaboration began with the development of a competition project for one of the exhibitions. It turned out that similar views and joint discussion of projects lead to better results, after which their joint studio appeared. zabor.net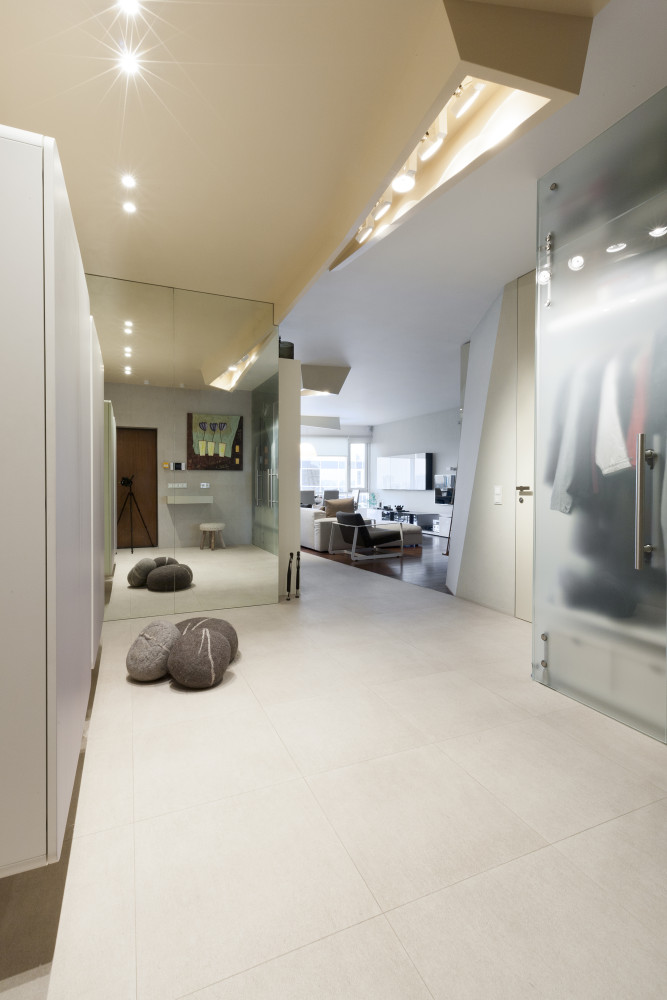 The architects divided the rooms(bedrooms and children's rooms), based on the filling of the rooms with natural light. In the living-dining room areas, the main and only source of lighting is a large panoramic window with a beautiful view of Moscow. Of course, the architects also carried out the appropriate lighting calculations so that the room would have acceptable lighting for the eyes at any time of the day.
The architects divided the rooms(bedrooms and children's rooms), based on the filling of the rooms with natural light. In the living-dining room areas, the main and only source of lighting is a large panoramic window with a beautiful view of Moscow. Of course, the architects also carried out the appropriate lighting calculations so that the room would have acceptable lighting for the eyes at any time of the day.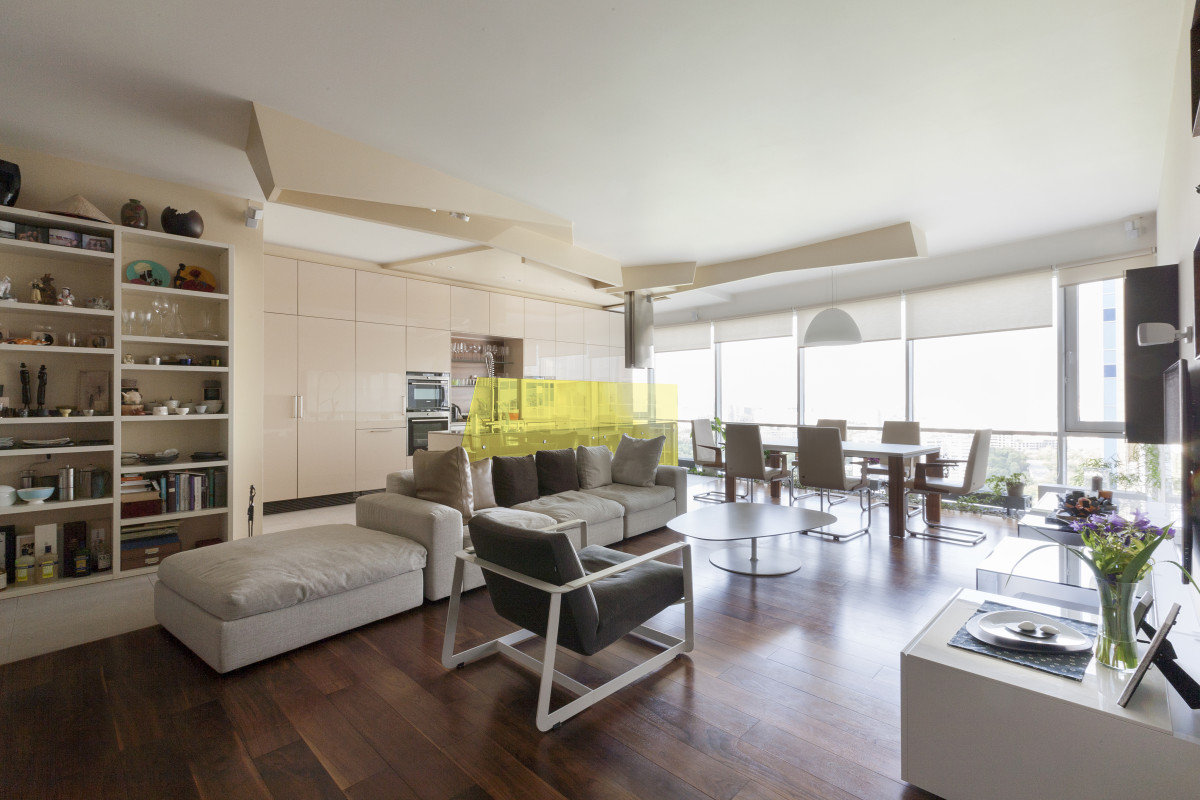 About half of the total area of the apartment wasis allocated for the organization of the kitchen-living room-dining room zone. The common area is located separately due to the use of floor covering as a zonal division: kitchen - marble, dining room-living room - wood and colored glass. By the way, this glass also serves as a decorative element of the common area.
About half of the total area of the apartment wasis allocated for the organization of the kitchen-living room-dining room zone. The common area is located separately due to the use of floor covering as a zonal division: kitchen - marble, dining room-living room - wood and colored glass. By the way, this glass also serves as a decorative element of the common area.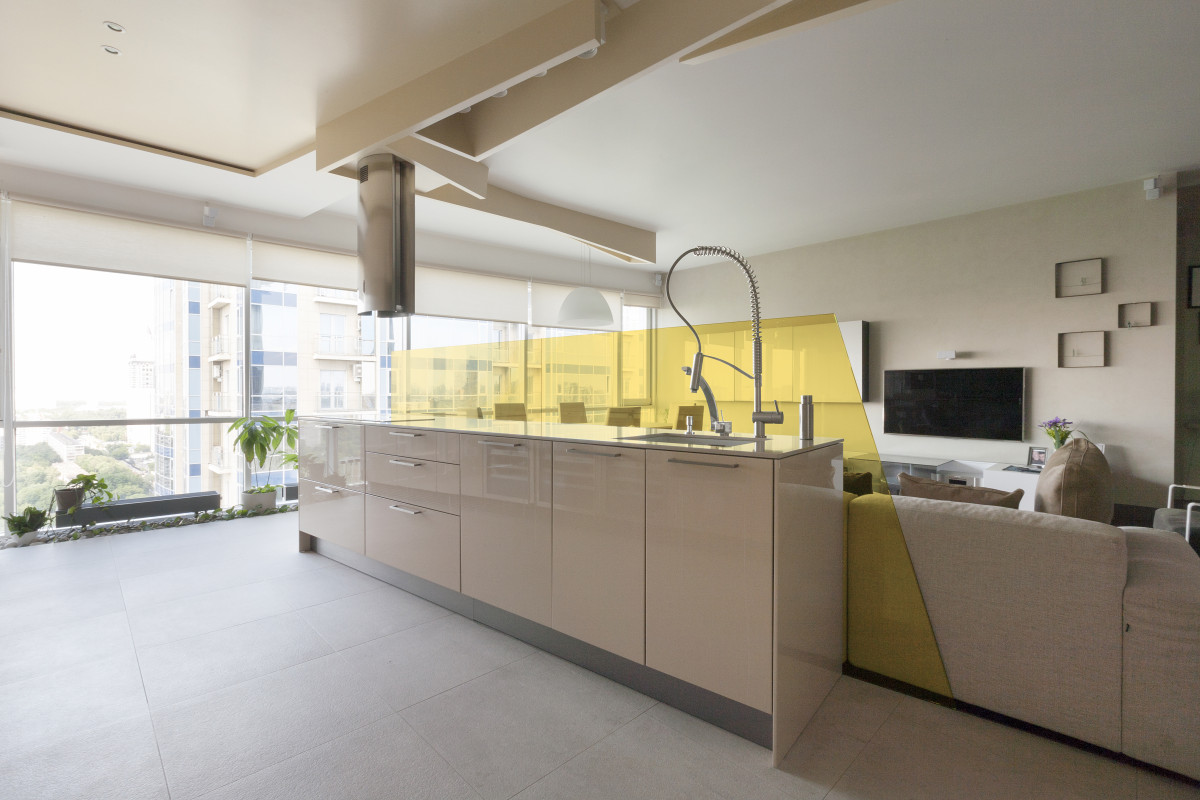 The architects decided to usenatural materials as finishing: solid American hazel, travertine. And not far from the panoramic window, a decorative "filling" of natural river pebbles was made.
The architects decided to usenatural materials as finishing: solid American hazel, travertine. And not far from the panoramic window, a decorative "filling" of natural river pebbles was made.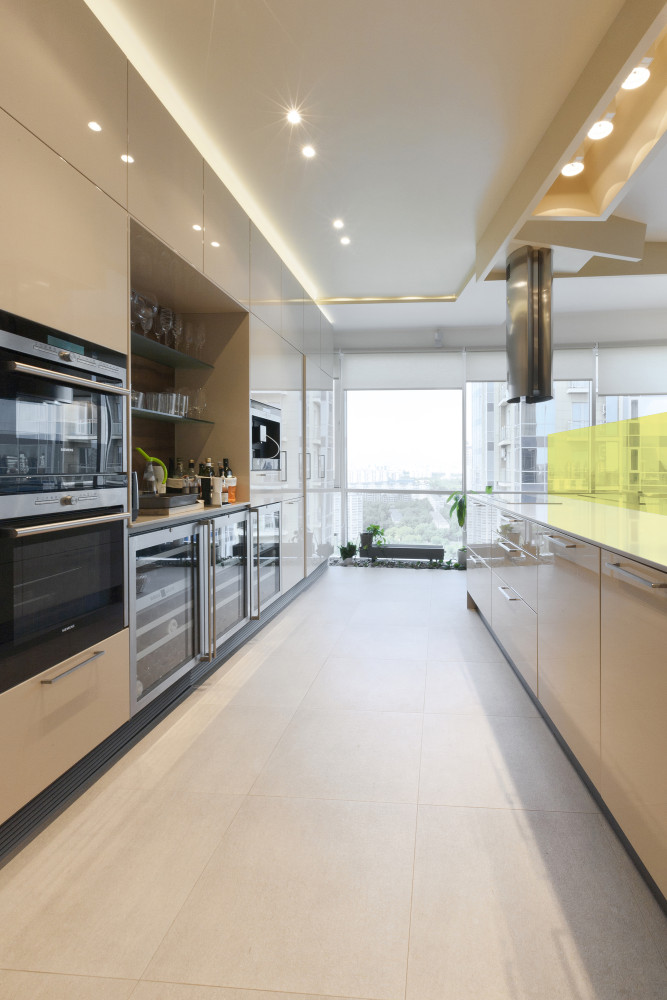 As a color contrastThe architects decided to make the floors in diametrical shades (dark and white). All the furniture in the living room is of simple geometry and neutral colors, due to this it was possible to achieve a feeling of airiness of the space, and visually it became larger, as the customers wanted.
As a color contrastThe architects decided to make the floors in diametrical shades (dark and white). All the furniture in the living room is of simple geometry and neutral colors, due to this it was possible to achieve a feeling of airiness of the space, and visually it became larger, as the customers wanted.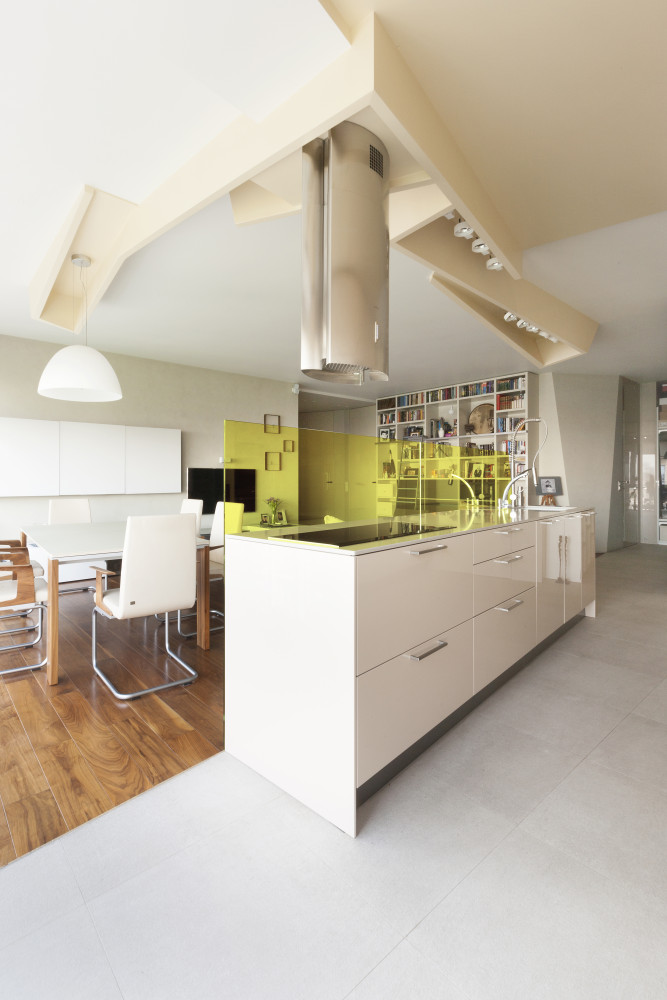 Since the owners of the apartment love to travel,In the living room area, it was decided to install shelves designed for souvenirs and various decorative items. The customers quickly filled the shelves of the shelves, thanks to which a bright background was created that softened the architectural consistency of the entire interior as a whole.
Since the owners of the apartment love to travel,In the living room area, it was decided to install shelves designed for souvenirs and various decorative items. The customers quickly filled the shelves of the shelves, thanks to which a bright background was created that softened the architectural consistency of the entire interior as a whole.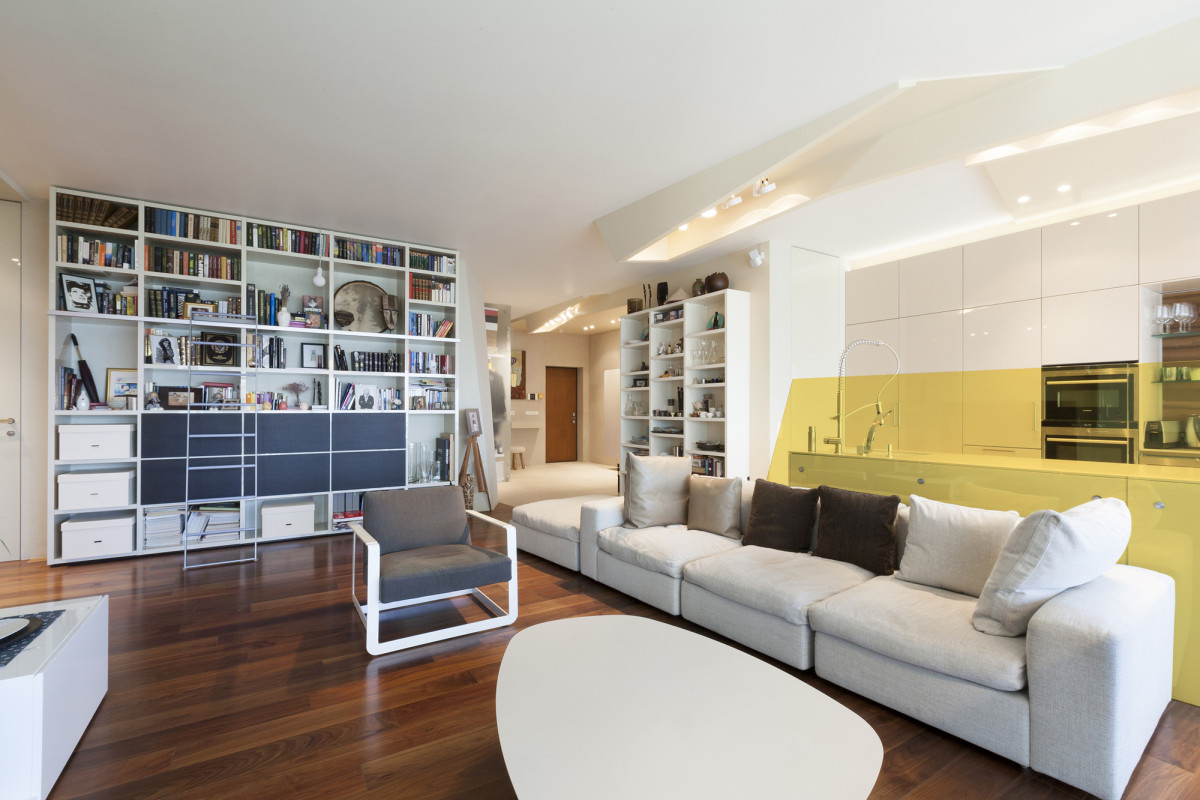 Dining room:
Dining room:
- table and chairs — Rolf Benz;
- pendant lamp — Willy, Panzeri;
- Shelves — MisuraEmme.
Living room:
- armchair, sofa, table — Poliform.
Kitchen:
- kitchen — Siematic.
- bed — Bridge, Misura Emme, designer Mauro Lipparini.
- Plumbing - Agape.
