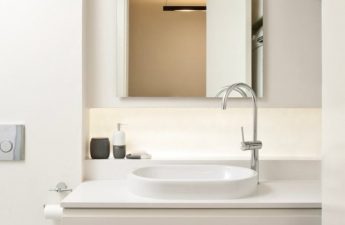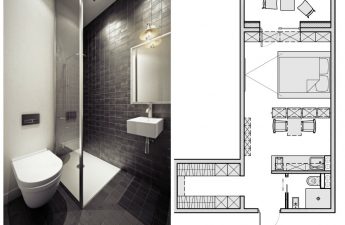Small area is a common problem in Russianrealities. Narrow spaces are also not uncommon. But what to do if these two problems meet in one apartment? We present you with a noteworthy example from Poland Narrow corridor, kitchen, bedroom and study? Is it possible to organize a full-fledged space on 14 square meters, where the distance between the walls is only 1.2 meters? Yes, it is possible, and this was proven by the architect from Warsaw Jakub Szczesny. Jakub Szczesny, architect Despite the fact that there is less and less free space for construction, and real estate in big cities is becoming more expensive, such radical solutions are born. An unusual dwelling is located between two high-rise buildings. Very unexpected and interesting. It has a mini-kitchen, shower, toilet, bedroom, study area and even a micro-attic. This apartment was presented at the WolaArt festival in 2009 as an art object that carries the idea of filling empty spaces and unites the future with the present, architecture, history and fantasy. This project is dedicated to the popular Israeli writer Etgar Keret. The scale of the building, according to the author of the project, corresponds to the genre in which Keret writes. An unusual gift for an extraordinary person!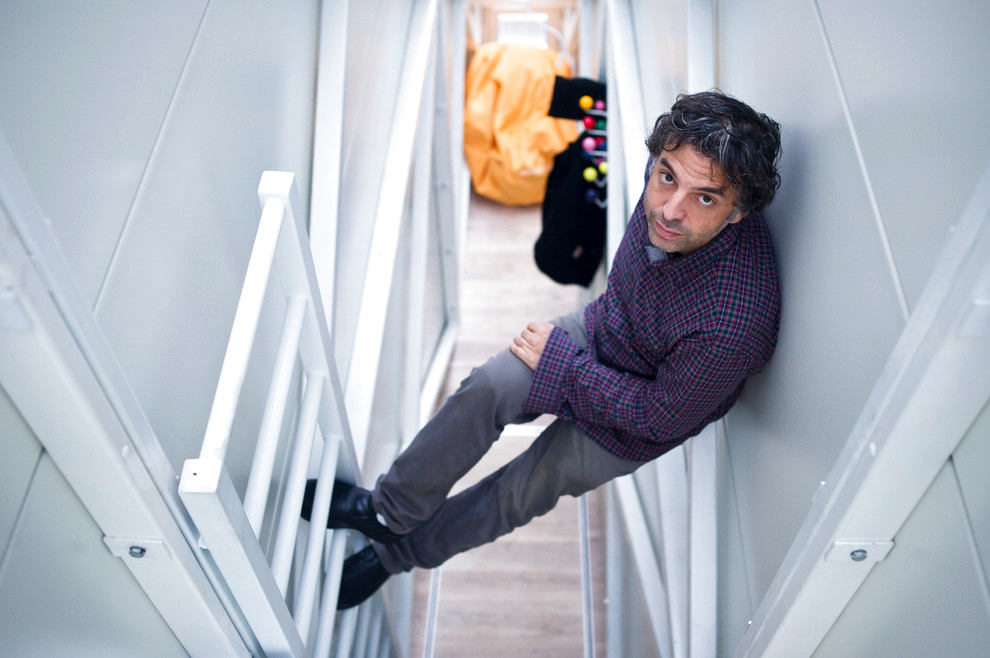
No windows or doors
Yes, this one really looks unusualapartment. Instead of doors, there is a narrow hatch. The room is designed in such a way that you can only move from one room to another using stairs. This is a small two-story apartment with very limited space. In order to save space, suspended structures were used in it, tightly adjacent to the wall. This option fits perfectly into a minimalist interior. It is also suitable for those people who always want to be in excellent physical shape. You will not find traditional windows in the apartment either. Daylight gets inside through perforated walls. This is how an original lighting system and unusual design were created. Our opinion: - Walls in a narrow space can create an infinity effect. To prevent this from happening, they can be divided using vertical and horizontal stripes. Alternatively, use moldings, panels. Or make the lower and upper parts of the wall in different colors.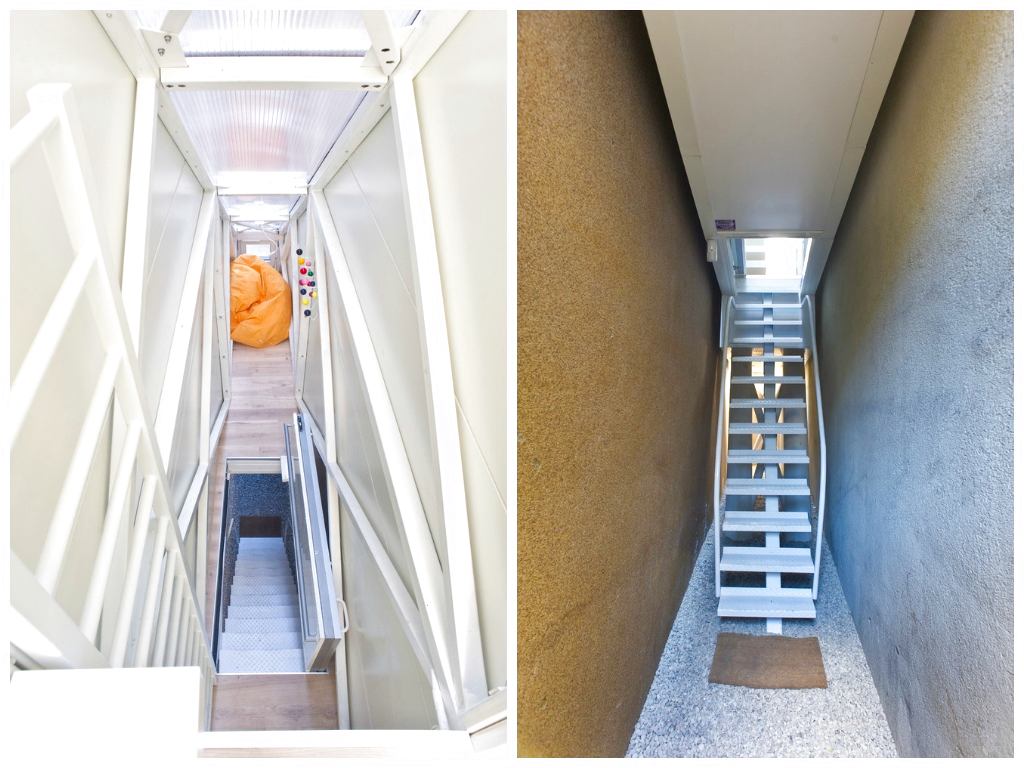

Creative approach and stylish look
Despite its small area, the premiseslooks stylish and even cheerful in places. Light gray was chosen as the main color. This is an ideal solution for a narrow space. Designers recommend using a light, cold color palette in such rooms to visually expand it. A bright orange bean bag chair sets a good mood in the apartment. Multi-colored small polka dots fill the room with playfulness, dynamics and coquetry. Such accents relieve boredom, look festive and cheerful. In conditions of limited space, it is recommended to make small accents on one of the walls so as not to overload it. Then it will not look cramped. The sleeping area and the work area were also separated by color accents. Properly selected textiles and a bright chair do not overload the room. On the contrary, it looks airy and light. In the kitchen, a teapot acts as a bright decorative element. Our opinion: - Small bright polka dots fit perfectly into the pop art style. In such an interior, it is fashionable to use bright plastic furniture and glossy surfaces.
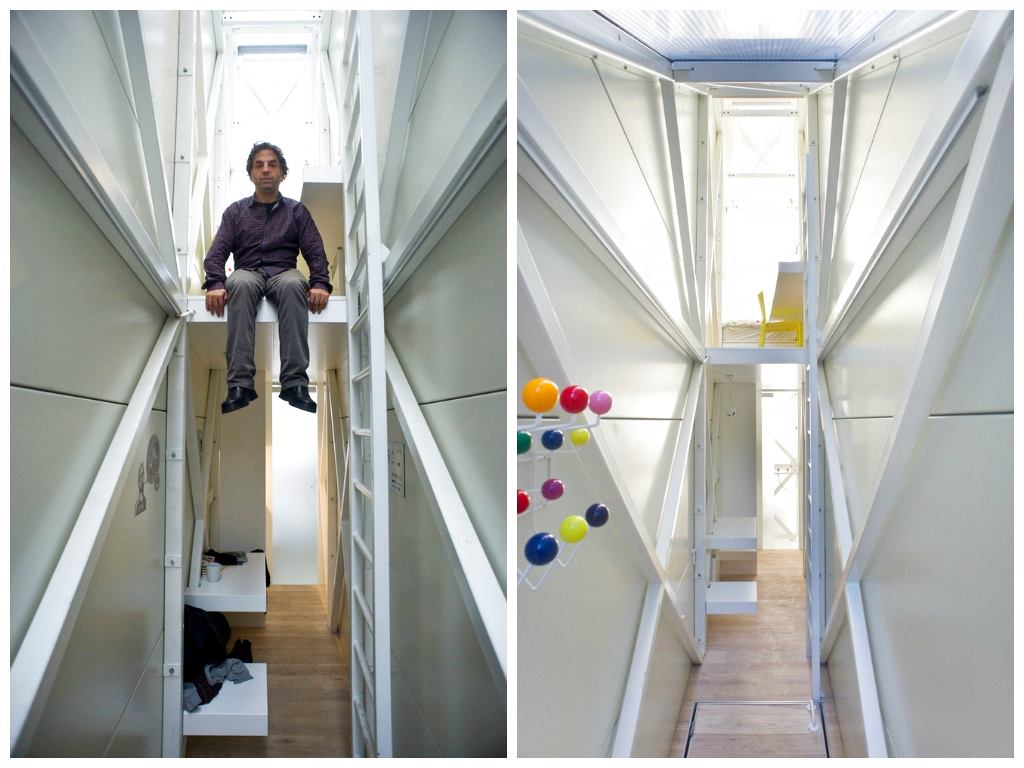
Functionality of the interior
Functionality was not forgotten in this project.There is a pull-out drawer for storing things under the bed. The apartment has a small kitchen with cabinets, a mini-table and two hanging chairs. There is enough space for several people here. This option is, of course, more suitable for temporary stays, as a guest place. Also in this small narrow apartment there was room for a shower cabin combined with a toilet. Our opinion: - In a very narrow room, it is better to visually lower the ceiling so as not to create the impression of a gorge.
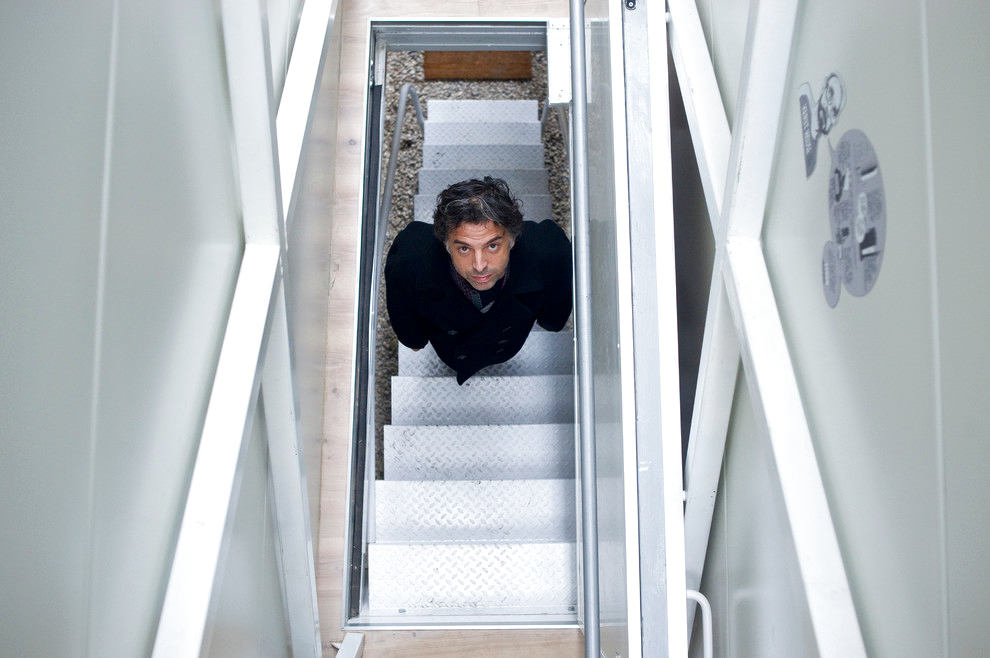 dezeen.com
dezeen.com
