Wooden house in modern style stillis a rarity. And a modern wooden house with an area of only 54 meters is an extraordinary phenomenon. However, we will show it to you today. The authors of this project, the Danish studio Ardess, faced a difficult task: to design a summer wooden house not for one, but for two families at once, taking into account the features of the landscape and the wishes for the interior on both sides. In addition, the architects had an area of only 54 square meters, but even in such limited conditions they managed to bring all their ideas to life.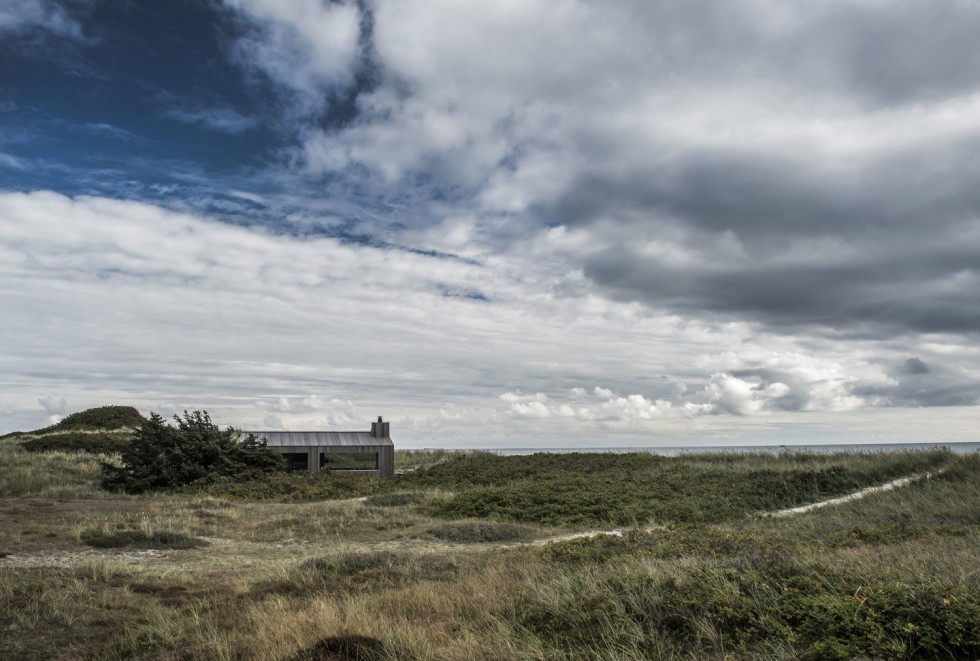
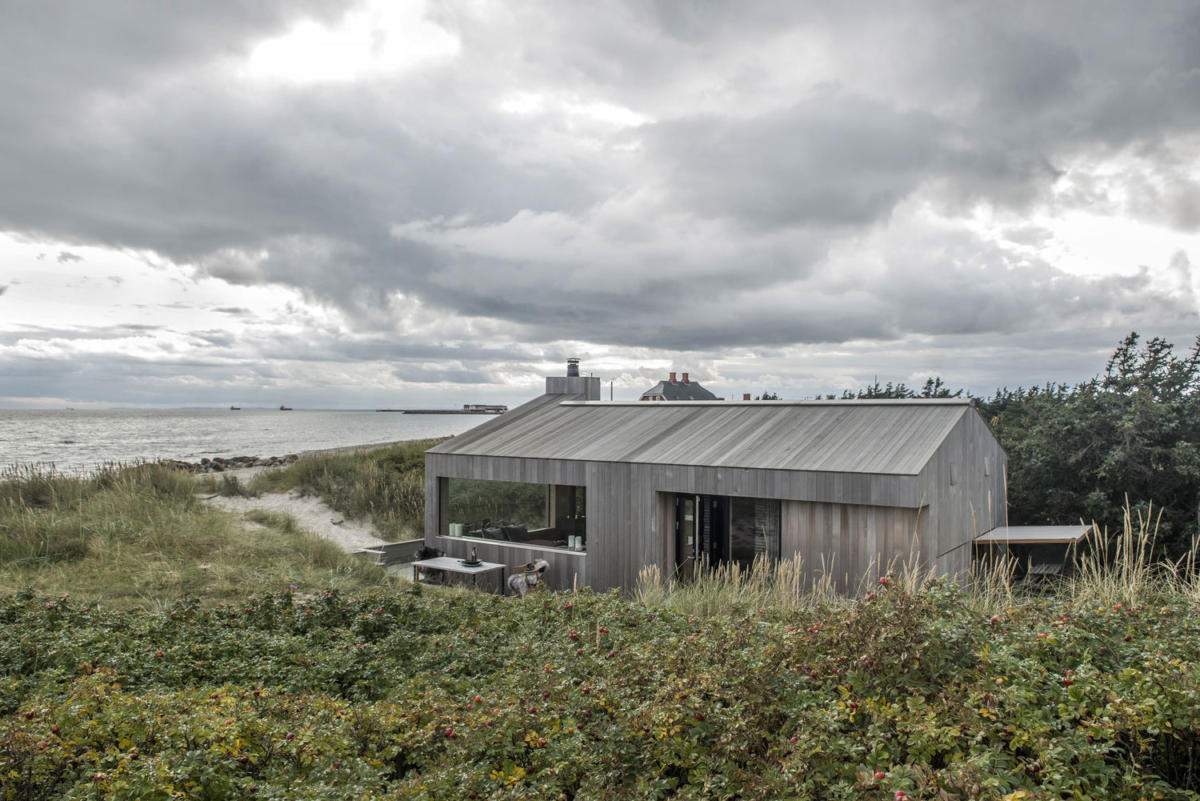 The new house is a single unitwooden block, built on the foundations of the old one. The choice of materials was dictated by the local nature: cedar painted in a light shade of gray, together with strict lines, created a harmonious contrast with the sand dunes surrounding the house.
The new house is a single unitwooden block, built on the foundations of the old one. The choice of materials was dictated by the local nature: cedar painted in a light shade of gray, together with strict lines, created a harmonious contrast with the sand dunes surrounding the house.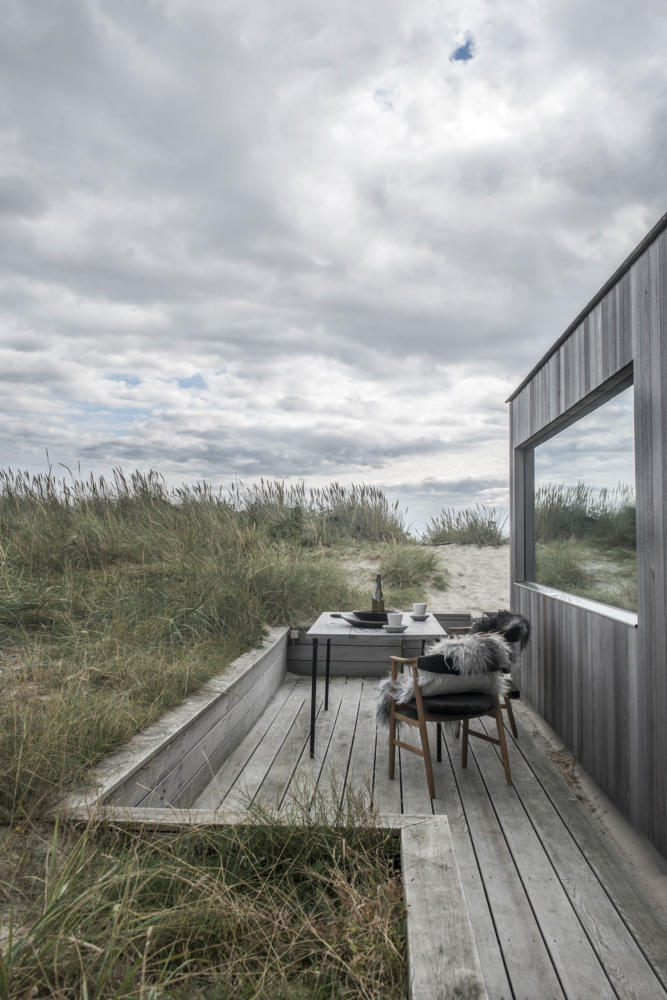 To maintain a balance between privacyand the architects allocated a spacious public area and two blocks with bedrooms and a separate entrance to each of them with the free space. For the interior of the house, the Swiss knife concept was chosen: the premises should be multifunctional so that they could be adapted to different situations.
To maintain a balance between privacyand the architects allocated a spacious public area and two blocks with bedrooms and a separate entrance to each of them with the free space. For the interior of the house, the Swiss knife concept was chosen: the premises should be multifunctional so that they could be adapted to different situations.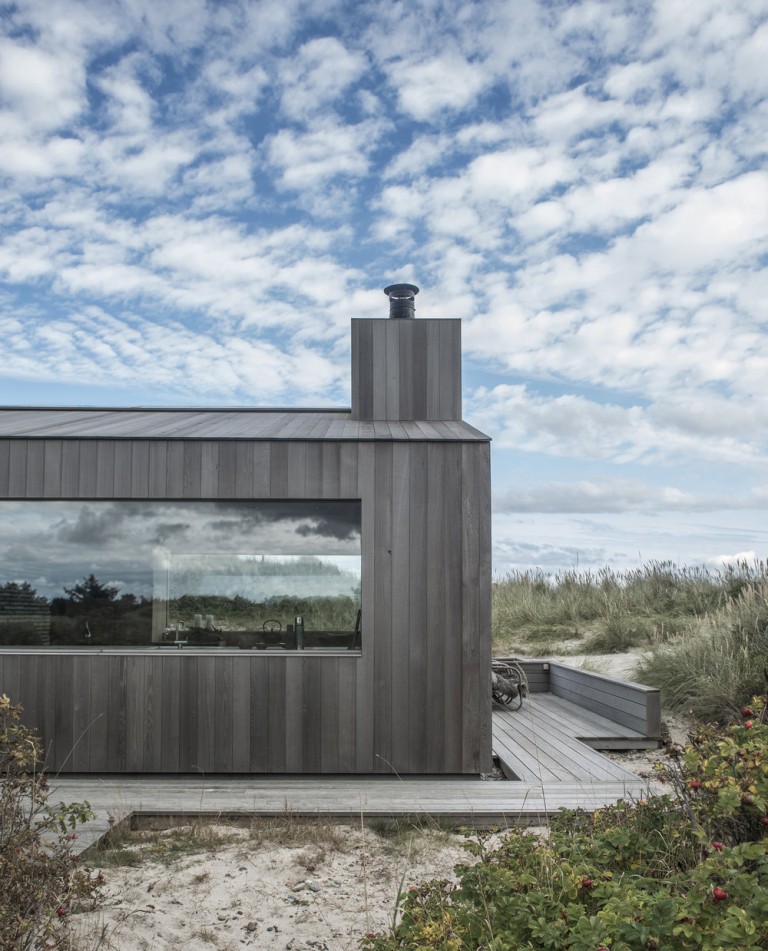
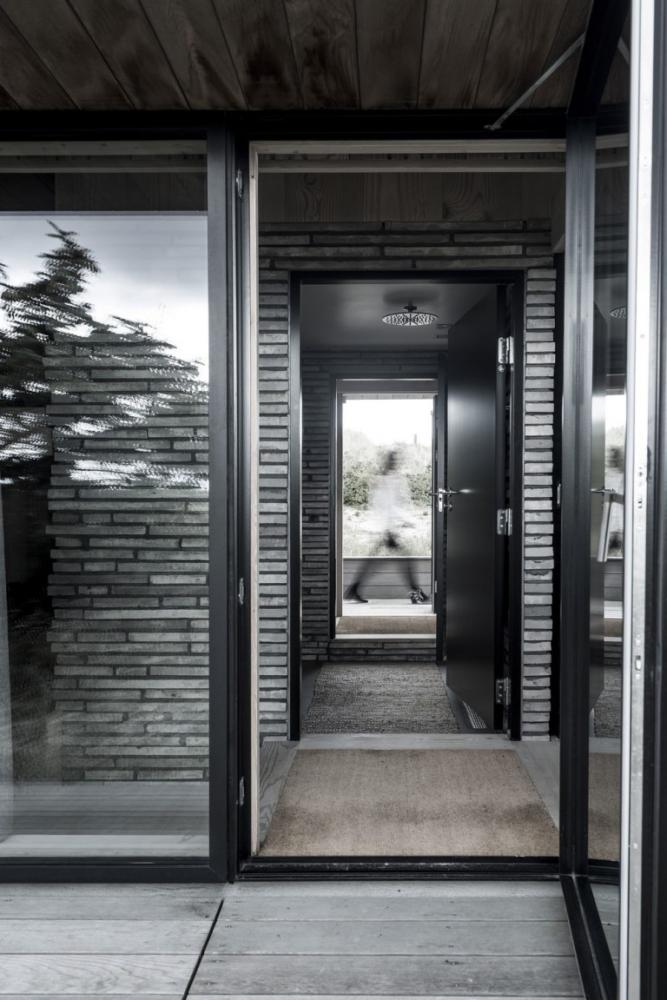 Since the house is intended for summer recreation,The interior turned out to be quite minimalistic. The color scheme was based on shades that repeated the color of the facades. To prevent the interior from looking too cold and gloomy, the architects diluted the gray with a cozy wood texture, and the landscape, clearly visible through , adds natural colors to the palette.
Since the house is intended for summer recreation,The interior turned out to be quite minimalistic. The color scheme was based on shades that repeated the color of the facades. To prevent the interior from looking too cold and gloomy, the architects diluted the gray with a cozy wood texture, and the landscape, clearly visible through , adds natural colors to the palette.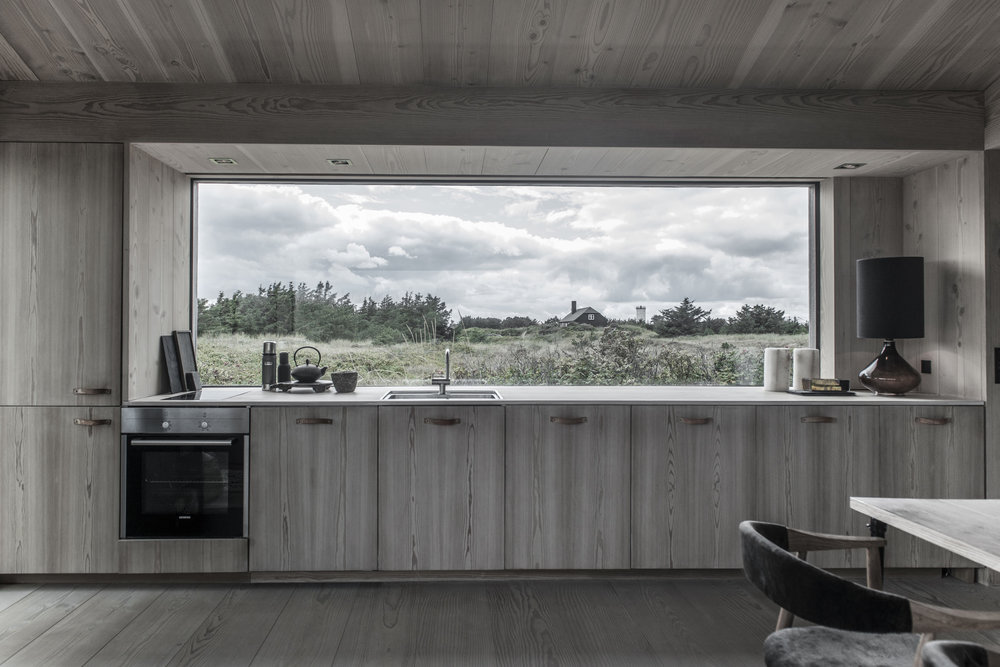
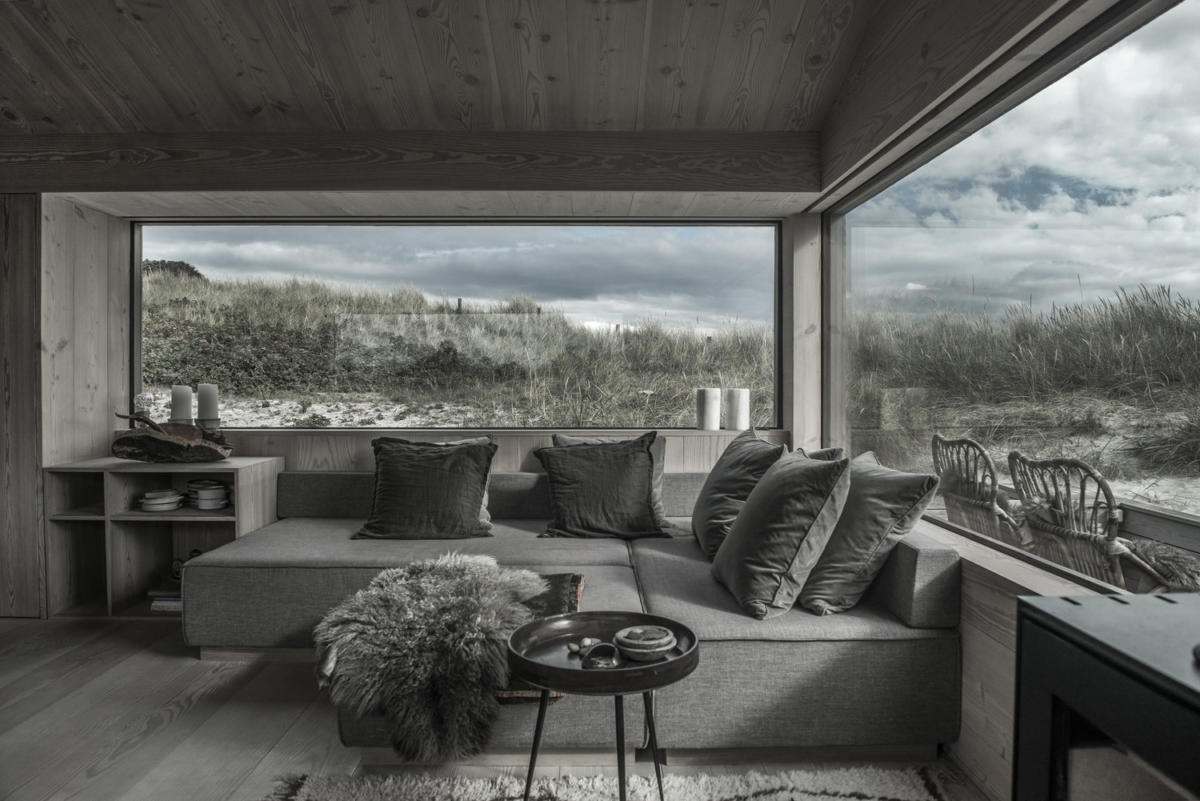
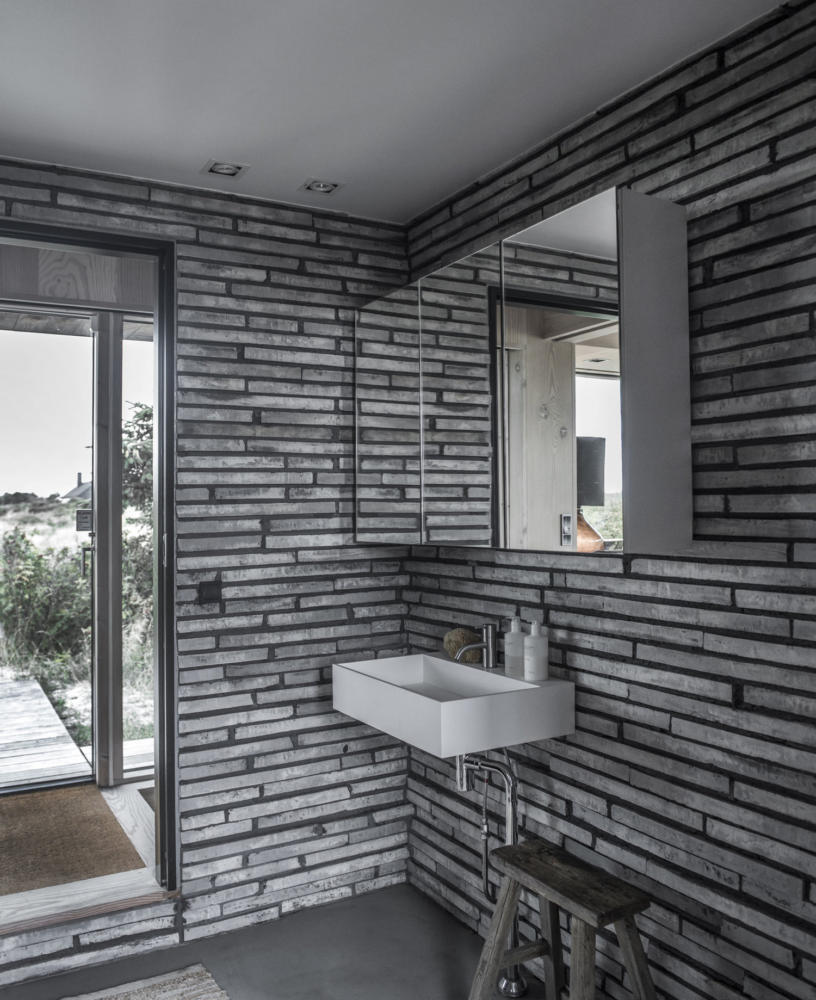
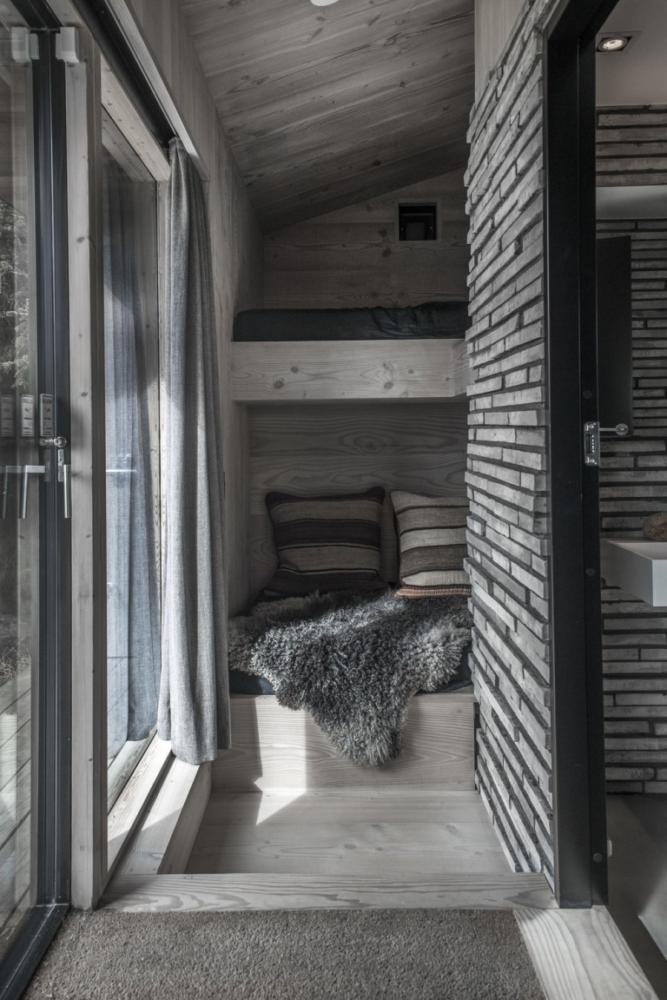
A wooden house in a modern style with an area of only 54 meters


