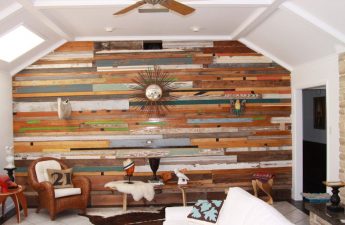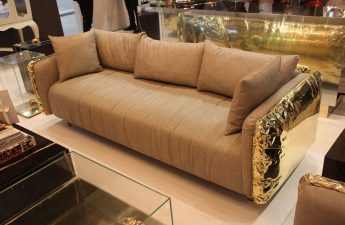We don't plan to show you the inverted ones.houses, of which many have been built. We are going to give examples of completely unique interiors in unusual houses. You will see what a creative architect can do in alliance with the customer. There are indeed many upside-down houses that serve as good bait for tourists and housing for originals. But it is more difficult to turn the usual ideas about the interior upside down. What have we not seen, what fantasies and fantastic interiors have we not encountered on the Internet! But today's examples are well worth a closer look, if only because they are all extremely shocking. And if they are not shocking, then they are either in exceptional accordance with the appearance of the house, or, more often, categorically do not correspond to it. At the same time, the style of each of the five interiors is maintained in the strictest manner. That is, everything is possible! Especially if the architect-designer and the customer find a common language. However, in the selection there is one interior, the designer of which was the owner of the house herself. But we will start with a dilapidated building in the mountains, to which two professionals had a hand – time and a creatively thinking architect.
Inexorable time
Passing by this crumbling with timeIt is impossible to imagine that this building, which gives the impression of having been abandoned for at least a quarter of a century, is a creation of the Buchner Bründler architectural bureau from Switzerland. The maestro made the most of what time and the desperate courage of the owner, who agreed to an unprecedented experiment, gave him. Can this style be called a “superloft”? Or “superloft-minimalism”? Or should we try to mention country and eco-style in the name? The bare textured concrete, sharp edges, rigid geometry of all forms in the vicinity of the texture of the truly “wild” stone walls make a shocking impression. And when the shock passes, you begin to wonder – how can you live in this house? A good question, because there is not even heating here. There is a roof over your head, there is water (obviously, there is drainage – nothing can be said about the sewerage system) and light. There is a simply stunning fireplace, which seems to be non-existent, there is a surprisingly laconic and very rigidly maintained interior. The wood of the shutter doors and almost absent furniture, the glass (which is kind of absent, because the frames are recessed) of the window openings already seem superfluous. But from the outside... Nothing superfluous, only the passage of time, inexorable to the creation of human hands. By agreement with the client, the Linescio summer house has become exactly like this. The extreme sports owner plans to use it exclusively as a "transit base", and you can spread out a sleeping bag on the concrete floor. Of course, we got acquainted with a game of a country house, and not with a real residential house, which nevertheless really exists.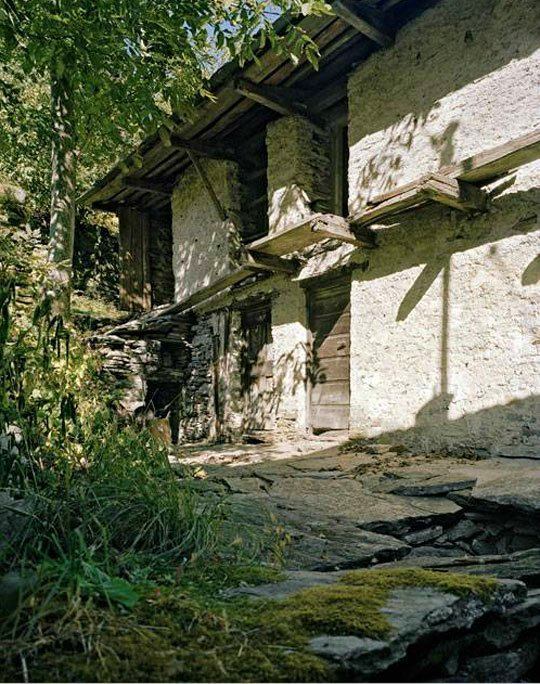
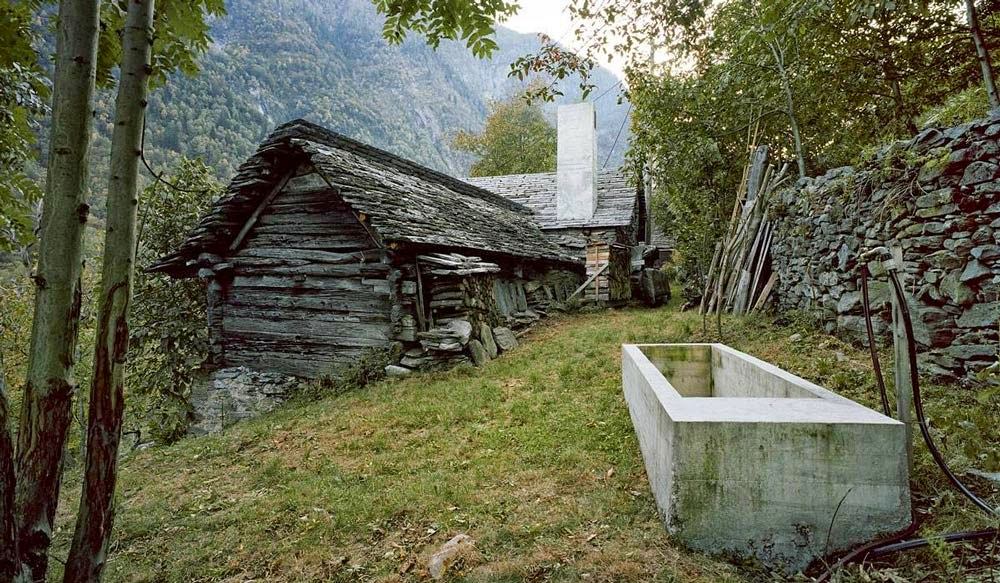
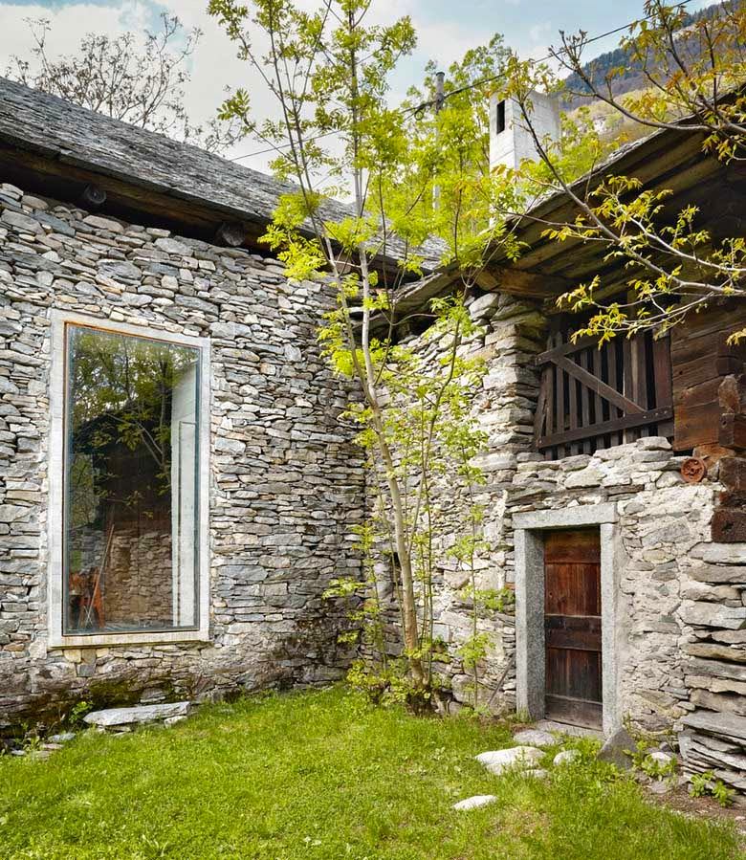
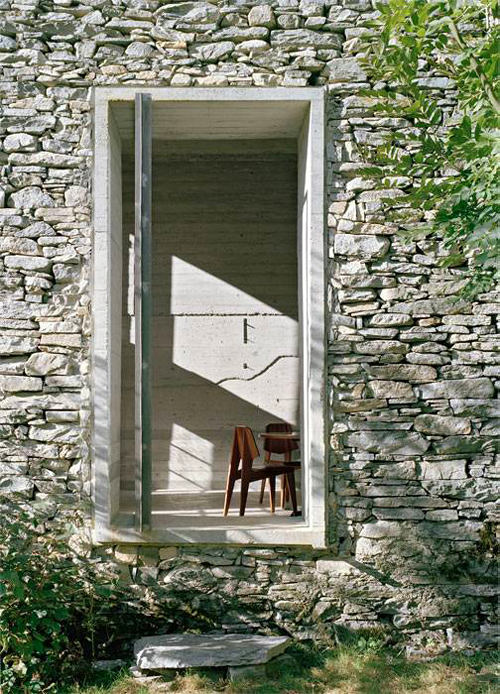

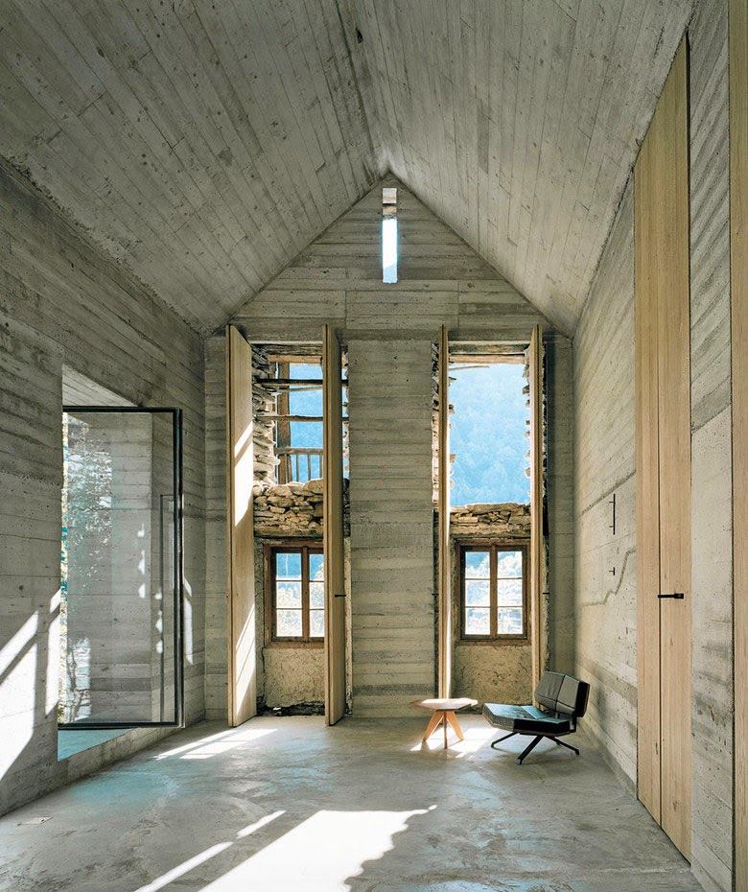

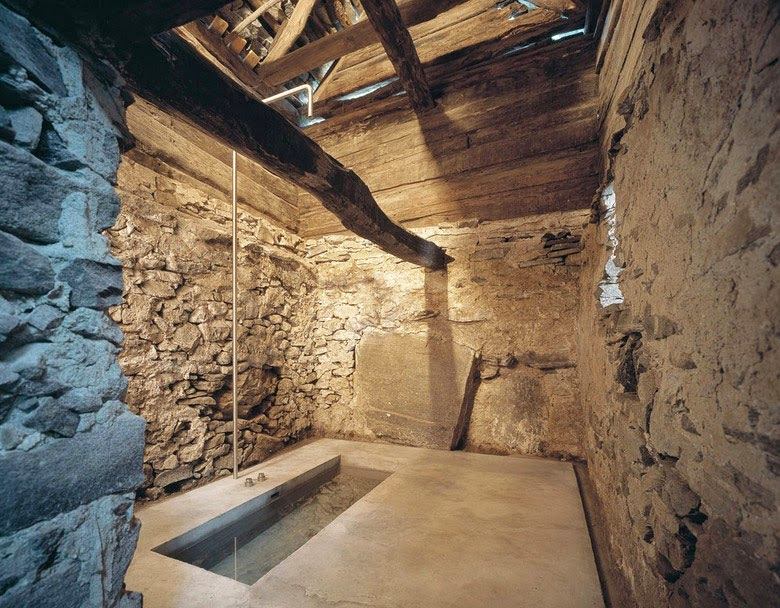
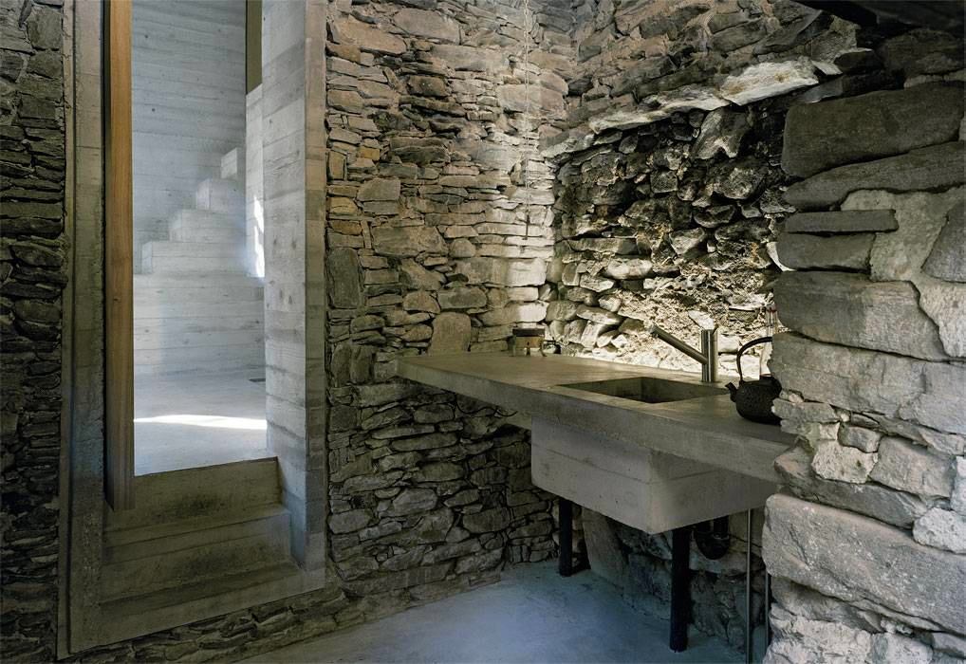
Gray Walls by Guermo Torres Studio
This house, which has its own name Monsta Black,created by the famous Brazilian interior design studio Guiherme Torres. Only the living room is shown, the rest of the house is not available to photographers. But what can be seen is quite enough to get a lot of impressions and emotions. The young owner of the house has a direct relationship with medicine, and to some extent this is also reflected in the interior. The house, as if made of polished concrete and marble blocks, remains the same inside as it is on the outside. But there are exceptions brought here by the designer's imagination and approved by the client (some of them were suggested by him) - furnishings and decorative items. If you look closely, the technique used by the architect and designers who created the project will become obvious. Namely: sterile (medically sterile, smooth, gray, ideal in its geometric precision) internal volume and a mass of all sorts of different styles of furniture and decor seem to not notice each other. They live side by side, but do not intersect. But is it really so? The combination of both purely decorative art deco (and sometimes pop art) worked out! Which is what surprises most about this interior. The styles visually emphasize each other. Even the shabby (this style is called shabby chic), once bright carpets on the floor seem quite appropriate: a new, “new” carpet would turn all this into an outright parody. There are three exceptions: “office-pharmaceutical” colored glass panels-plates, a heavy bike (what is a motorcycle doing in the living room? But it is in its place!) and paintings that belong to the world of gray planes and openings.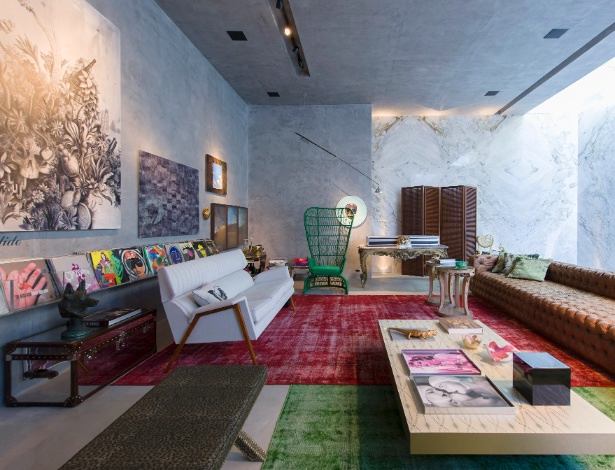
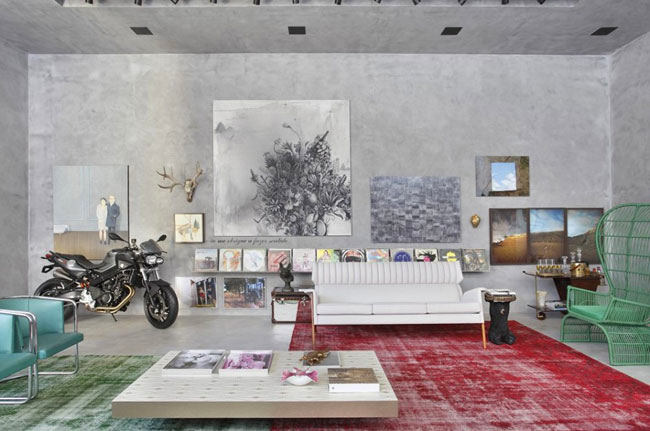
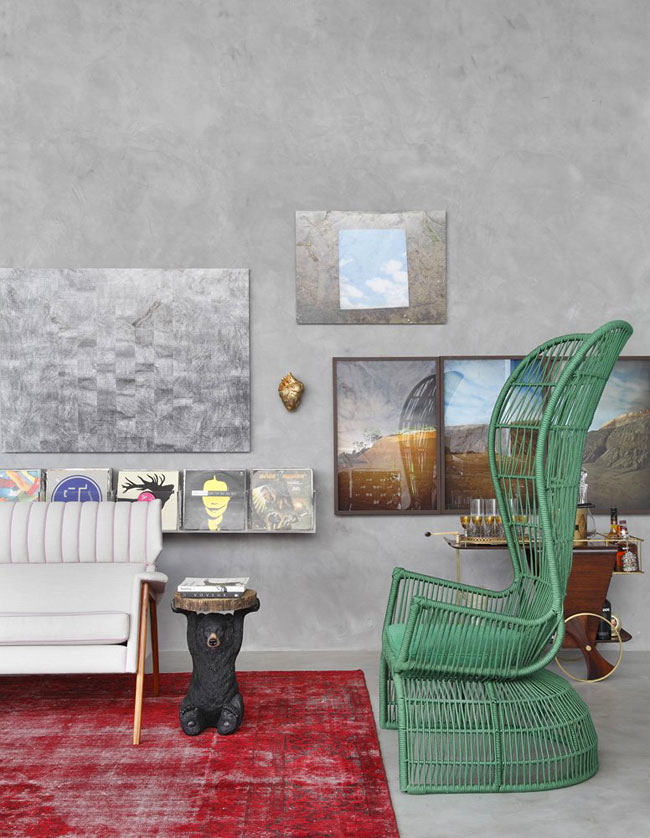
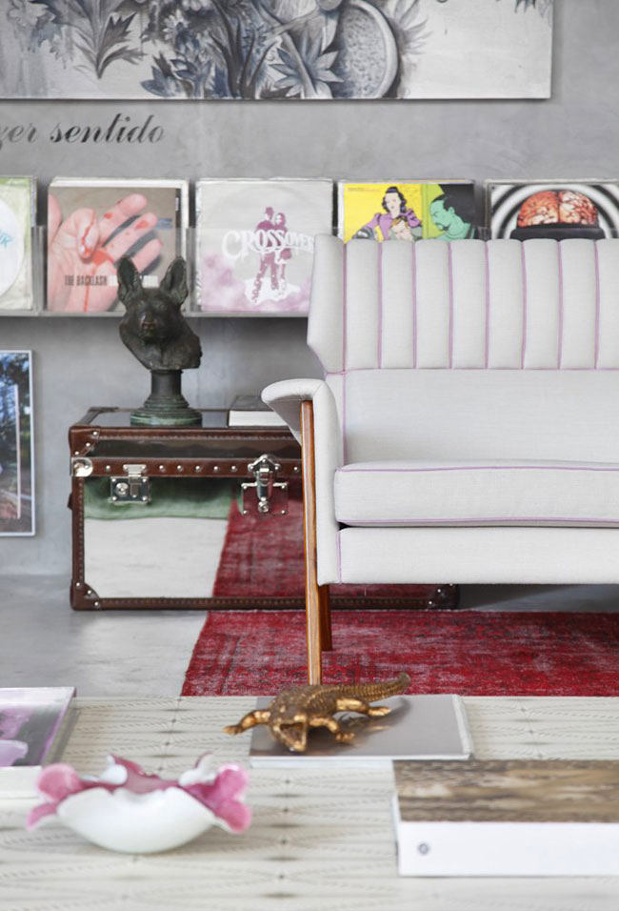
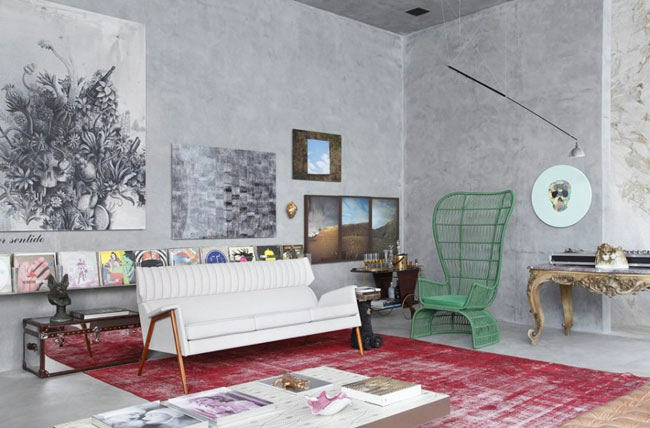

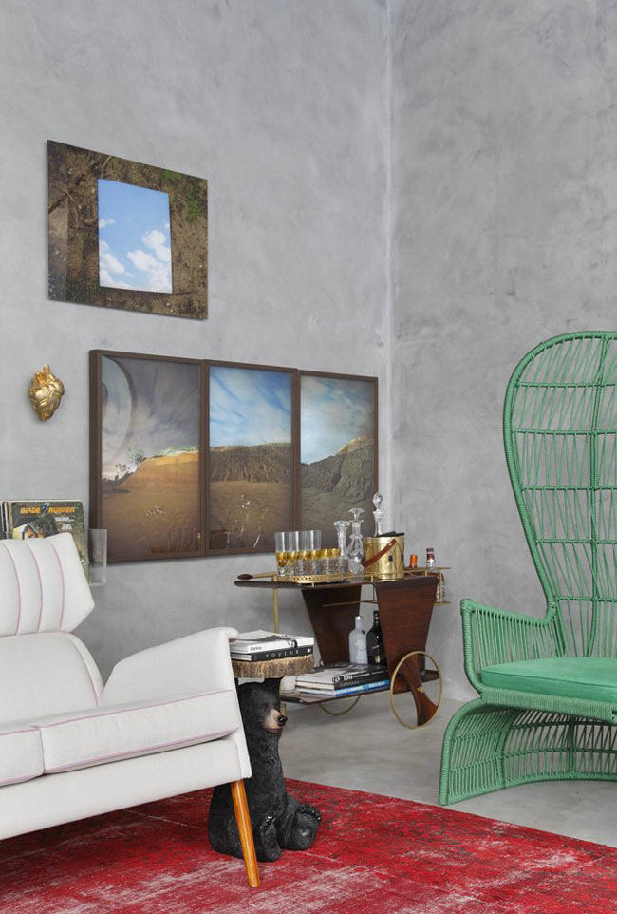
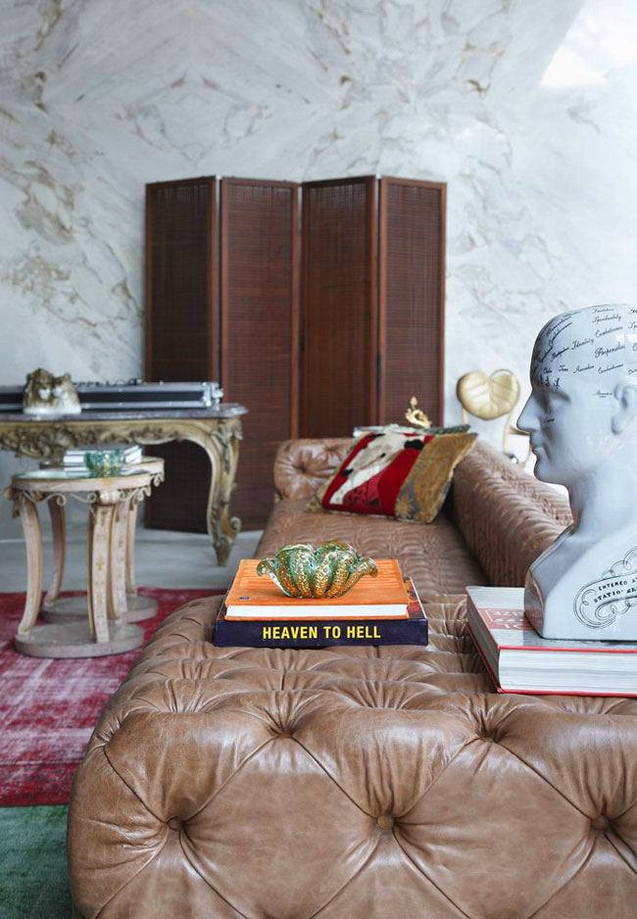
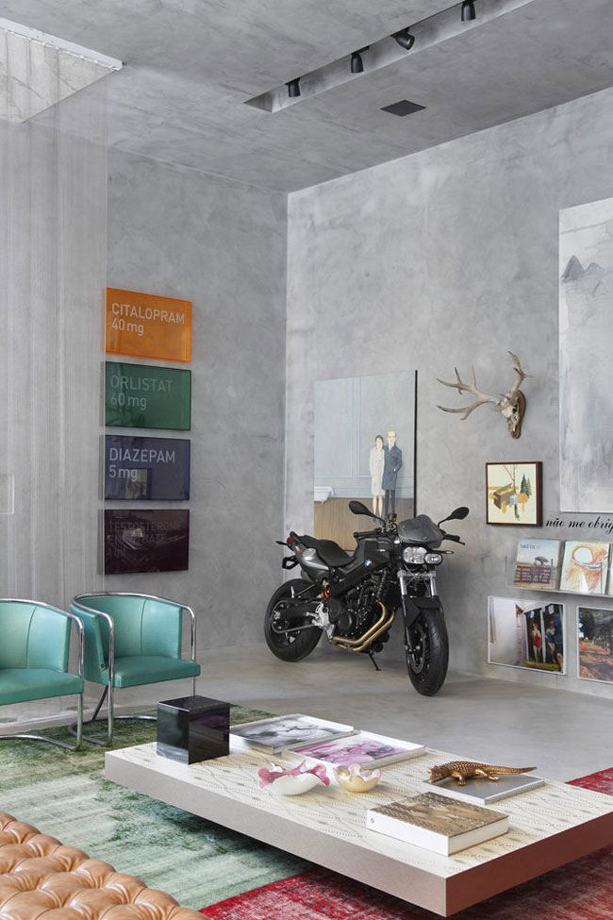
Looks can be deceiving
The project is called simply - HardimanStreet — 2011 and was made by the Life Space Journey studio, it is clear in what year. The cottage itself, the appearance of which has not changed at all for 100 years and was only carefully restored during the work, its new inner world is completely unusual. The design of the room, which is partly a studio, will not suit everyone. Made in a frankly eclectic style, it combines many things, but not classics and not various pretentious moderns a la Alphonse Mucha. Even a superficial glance allows you to highlight loft, minimalism, hi-tech and even - look at the floors - an ecological style. All this most fully corresponds to the so-called trash aesthetics (garbage aesthetics). Why? Because almost all decorative items can be found in a landfill. What are the old, discarded plowshares alone worth, collected in an unusual installation on the wall of the living room-studio. Or massive metal sheets as sliding hinged doors with cut-out numbers, unprecedented in living space. But the living room remains full-fledged and even! Such an interior can be called sharp, bright and at the same time cold. It is very "exhibition", only a volunteer will probably be able to live in it. But it is clear that the studio worked in agreement with the customer, who went to meet the conventions of society in the appearance of his home and allowed the architects and designers to "break loose" on the interior.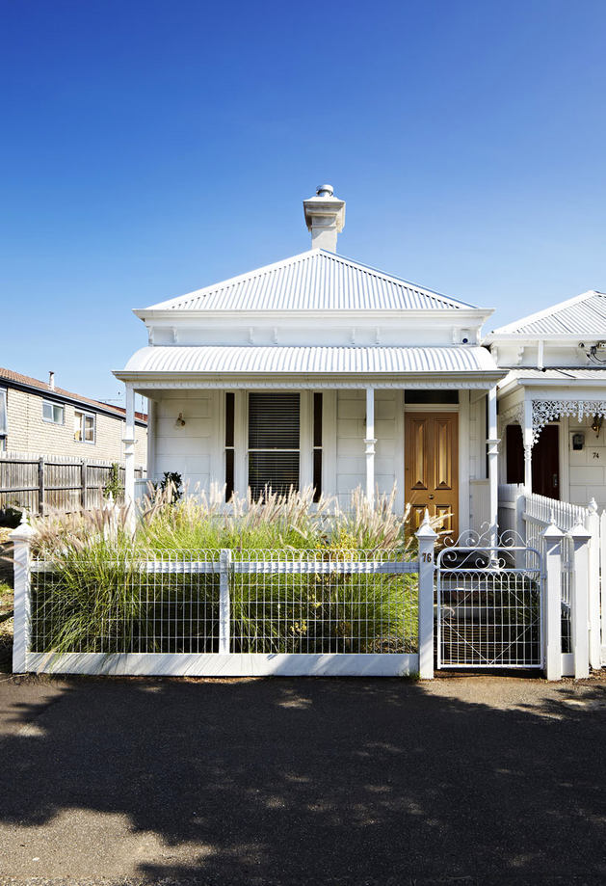
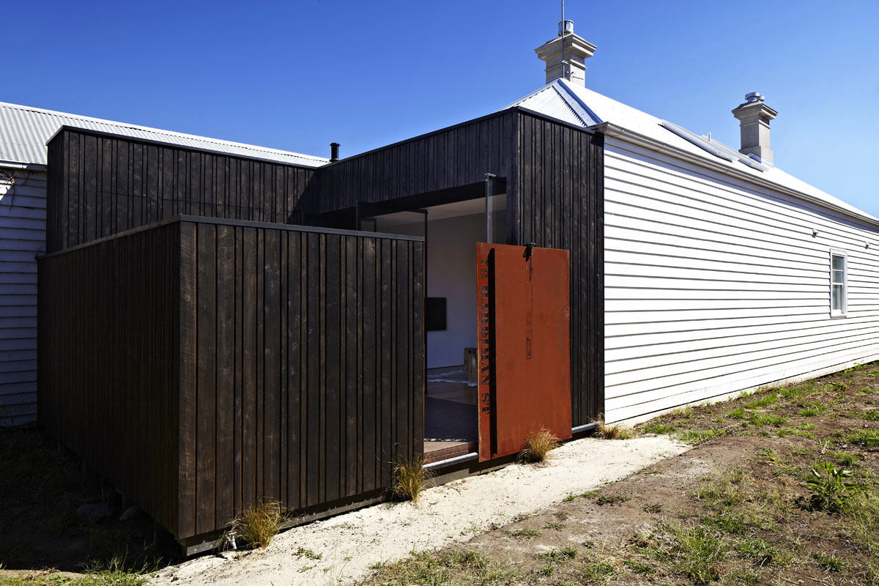

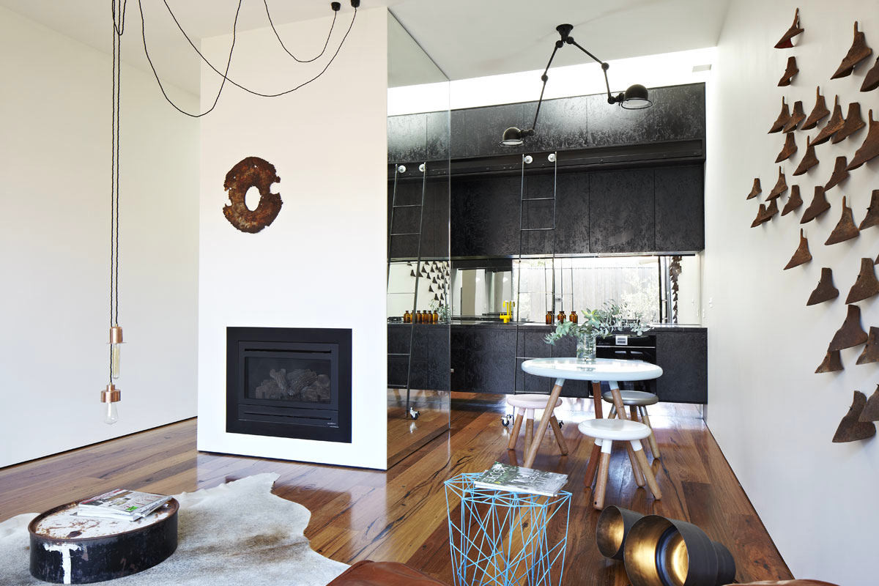


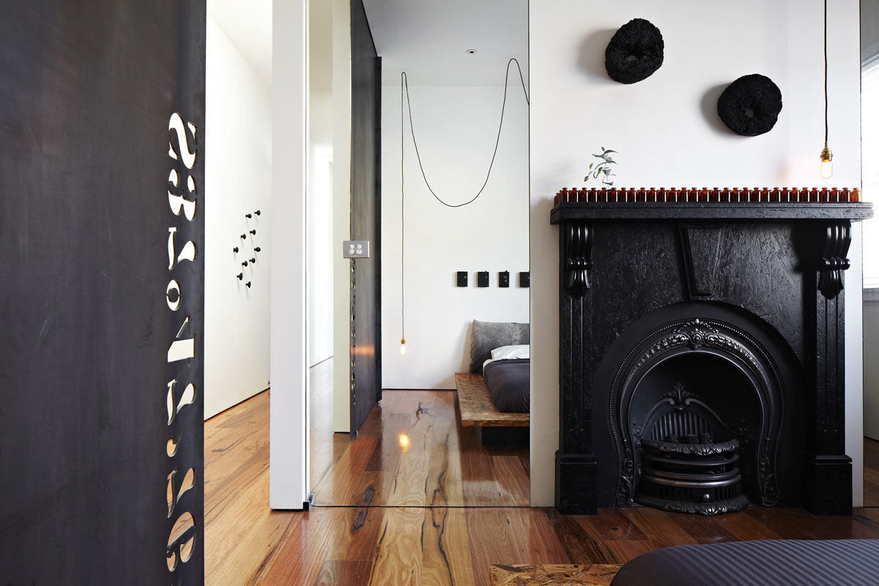
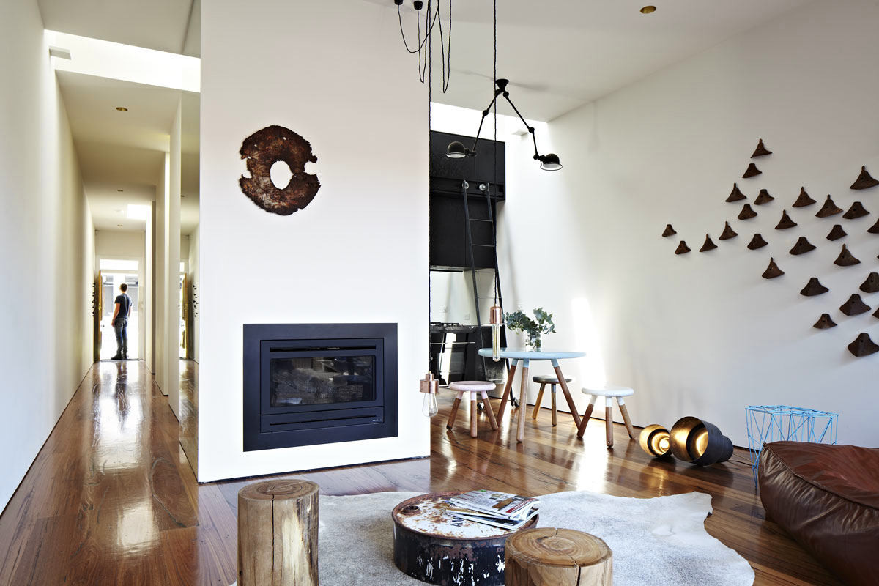
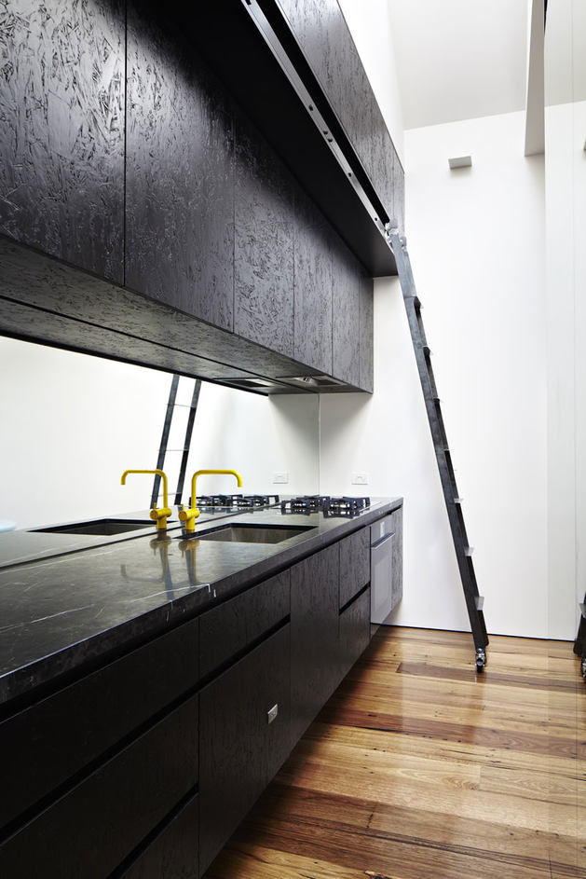
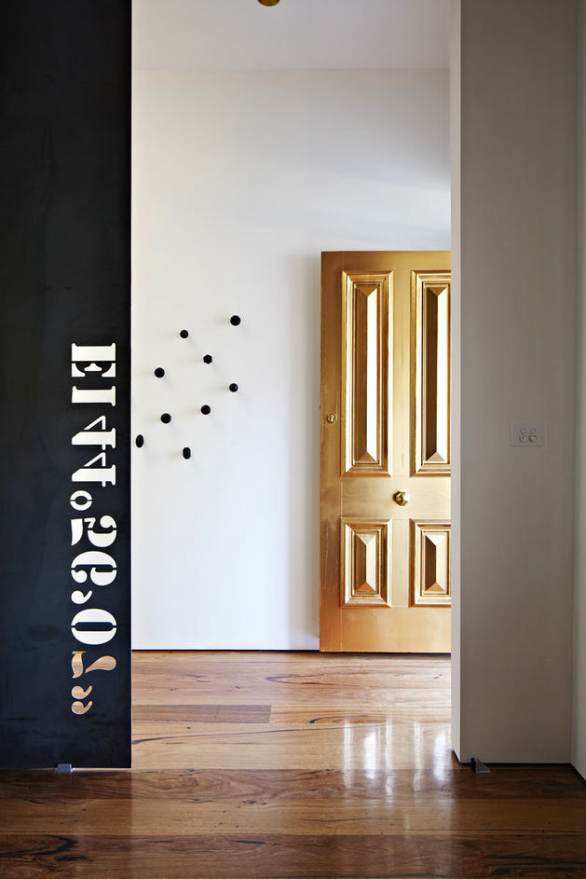
"Interior for Barbie" 96 years
To the HGTV studio designers who created the interiorsfor an old house in the western part of Toronto, it was very difficult. The 96-year-old owner of the house did not leave them for a step, and almost professionals had to simply visualize her ideas about the ideal house for her. Despite her advanced age, the owner is of sound mind and good memory, so she is not at all embarrassed by the Barbie style she chose. On the contrary, this is exactly what she wanted to get. Even the kitchen and the basement (as the Anglo-Saxons call the basement), equipped as a fireplace room, also continue the general line. At the same time, everything in the house works and everything is perfectly clean. And the curtains, frills, flounces, various trinkets add a fairy tale and smiles. It is difficult to say that the interiors are gloomy and boring, is not it? Each of the rooms, with a consistent general aesthetic line, has something of its own. Too pink and for blondes from jokes, you say? When we live to be 96, our tastes will change. But whether we will have as much energy and self-irony as the owner of this “Barbie house” – I don’t know.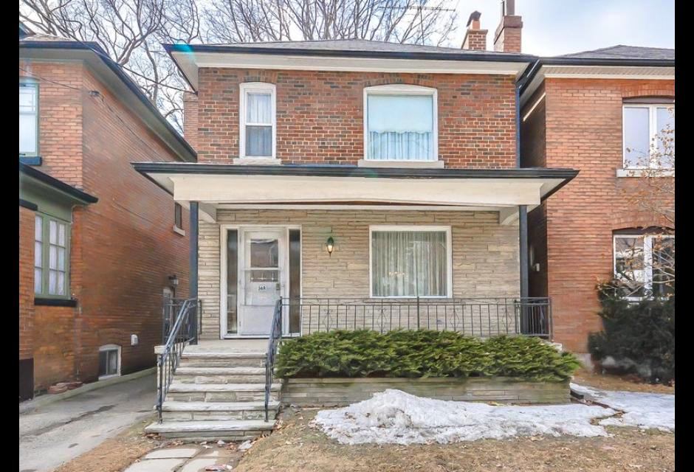
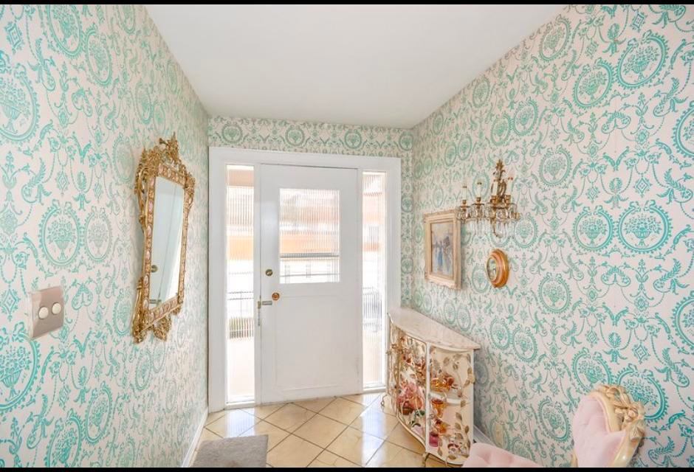
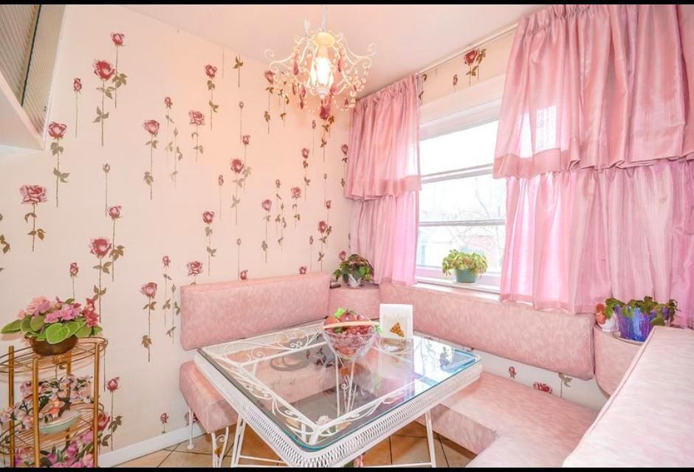
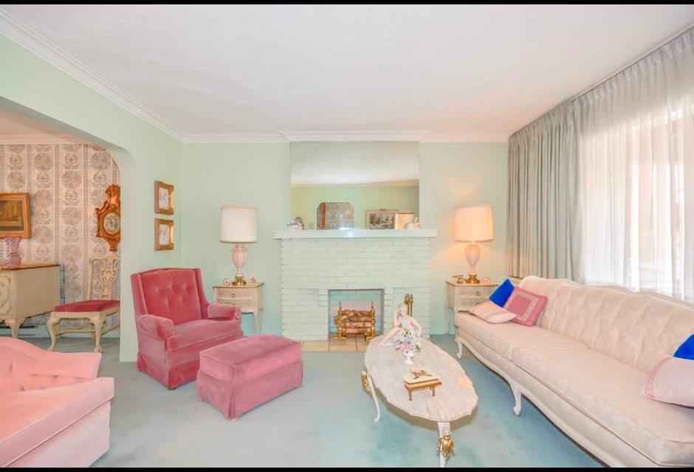

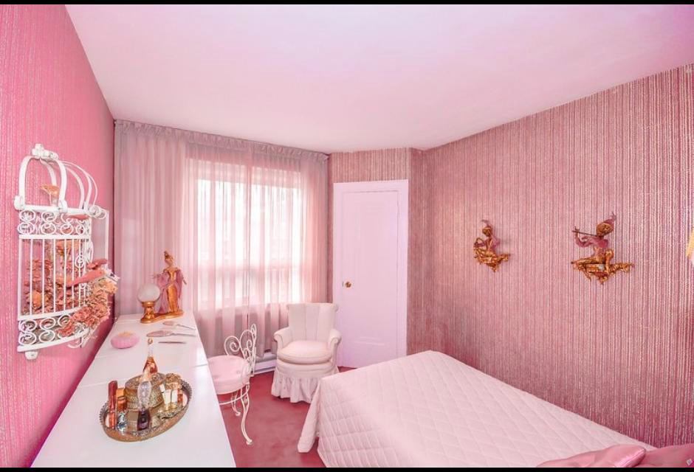
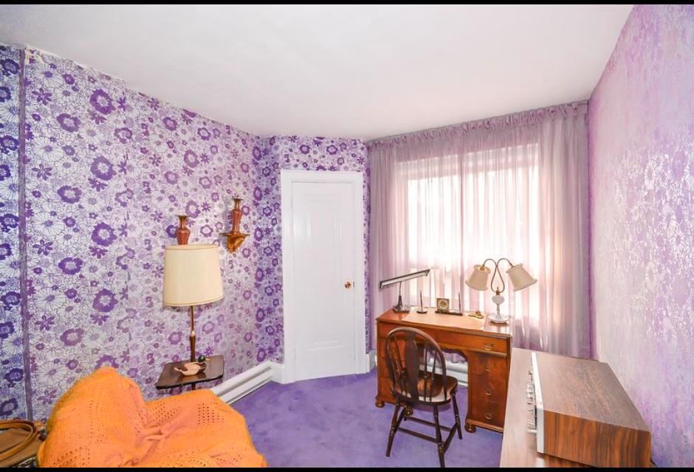
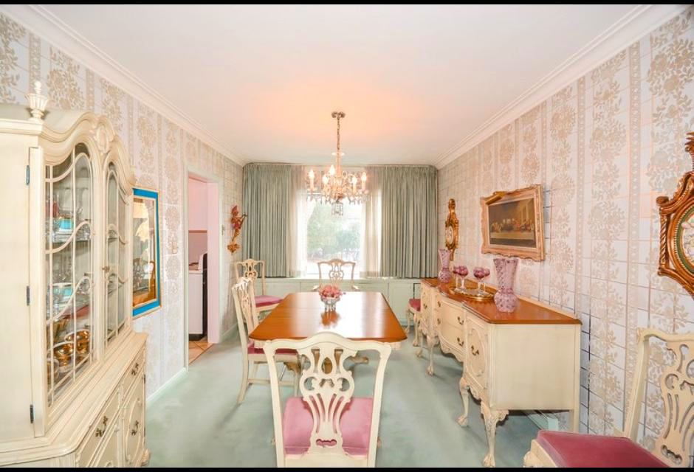
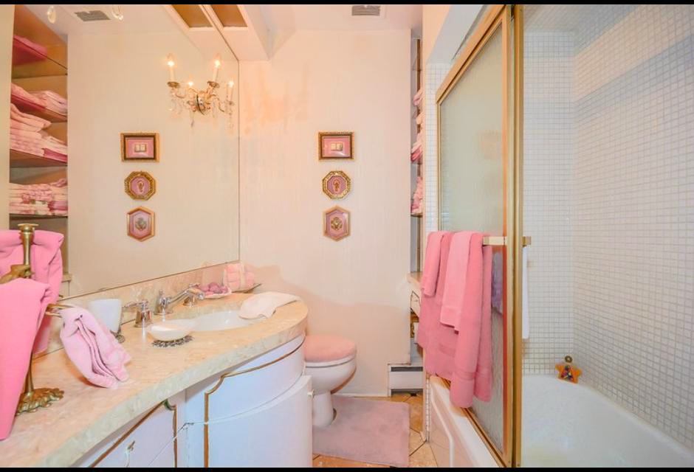
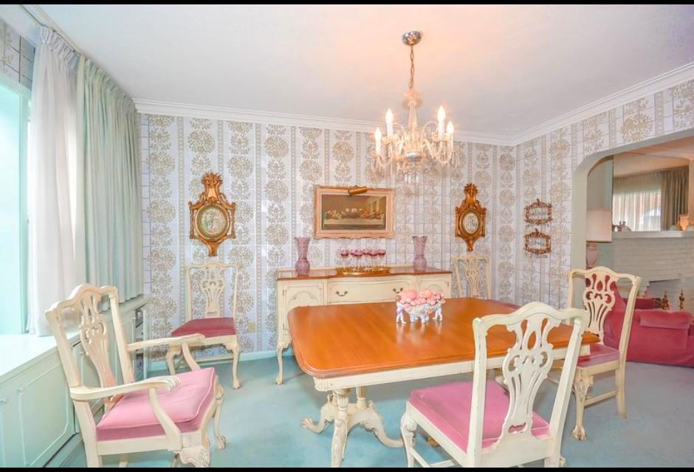
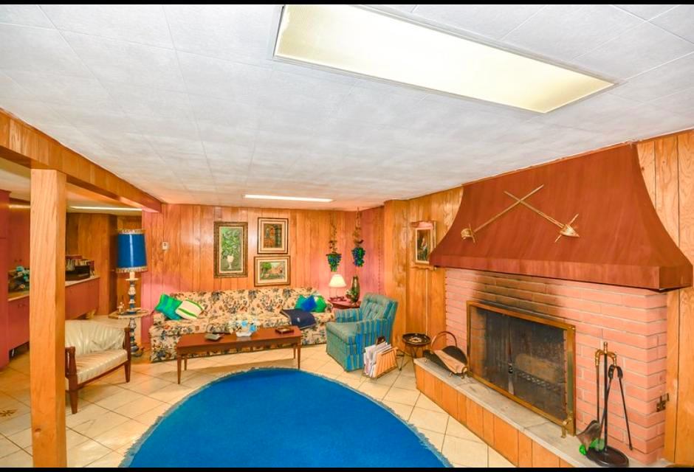
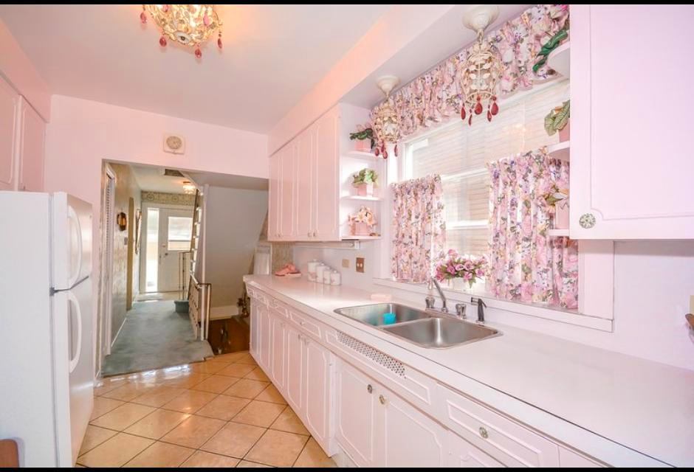
Double Blue House on the Island
Canada's Magdalena Island is sparsely populateddensely. And all the houses here are the same, you can’t tell one from another from a distance. But by order of one of the owners of such a blue house, which was purchased in order to escape from the bustling world, the Dwell studio filled the interior space with very interesting interiors that not only sharply contrast with each other, but also support each other. The idea was simple - extreme functionality, the use of wood (polished and whitewashed) in large quantities, preserving the “marine” spirit of the area. Such a house should be lonely, but also calm. Separation from the “mainland”, from modern Canada - that’s what the customer wanted to get. And he got it. Despite the seeming simplicity and some kind of toy-like nature of the house and its interior decoration, everything is done with the utmost care and reverent attitude to detail. Apparently, the owner is a perfectionist and decided that he had enough of the imperfect world of people. And the nature behind the walls and the walls with furnishings inside are quite perfect and do not interfere with enjoying solitude. Silent friends - what could be better?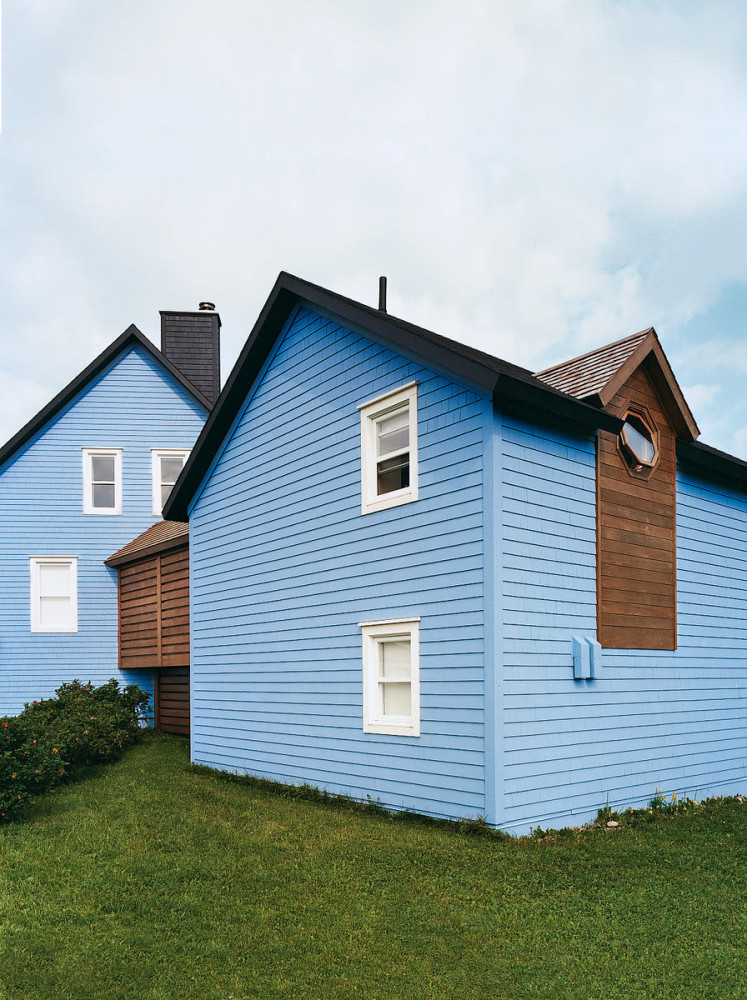
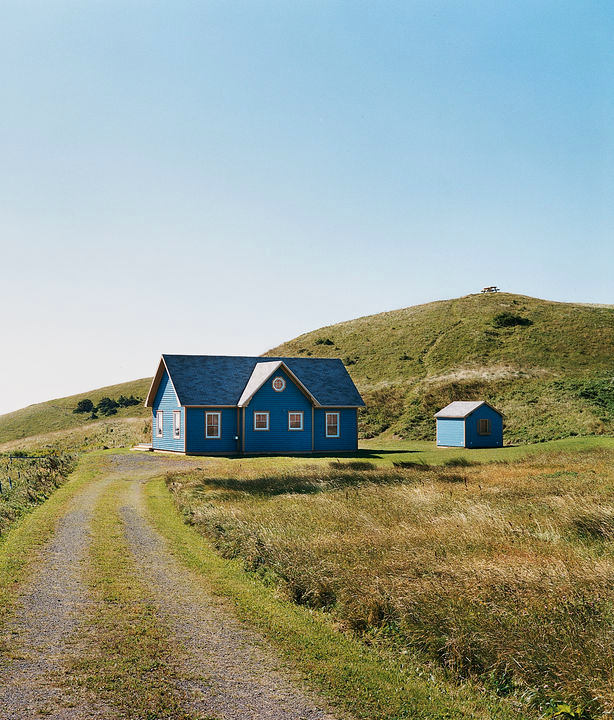
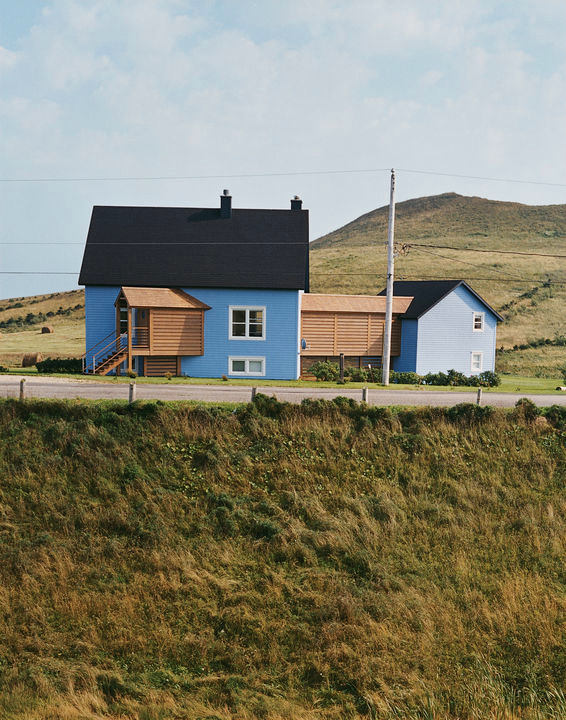
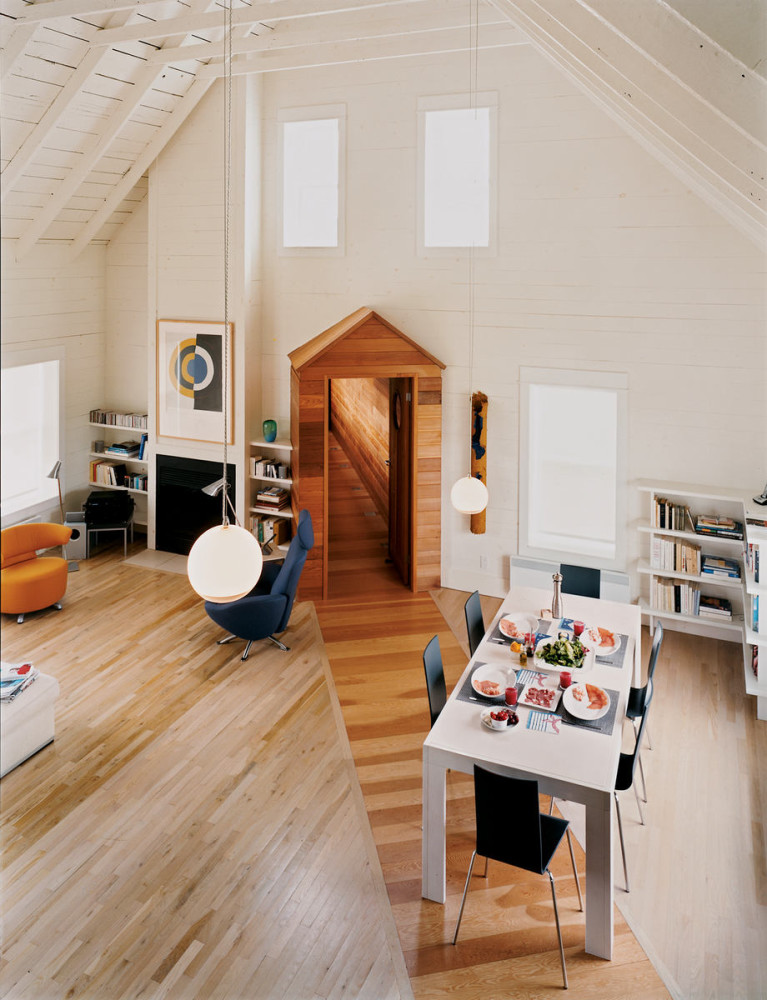
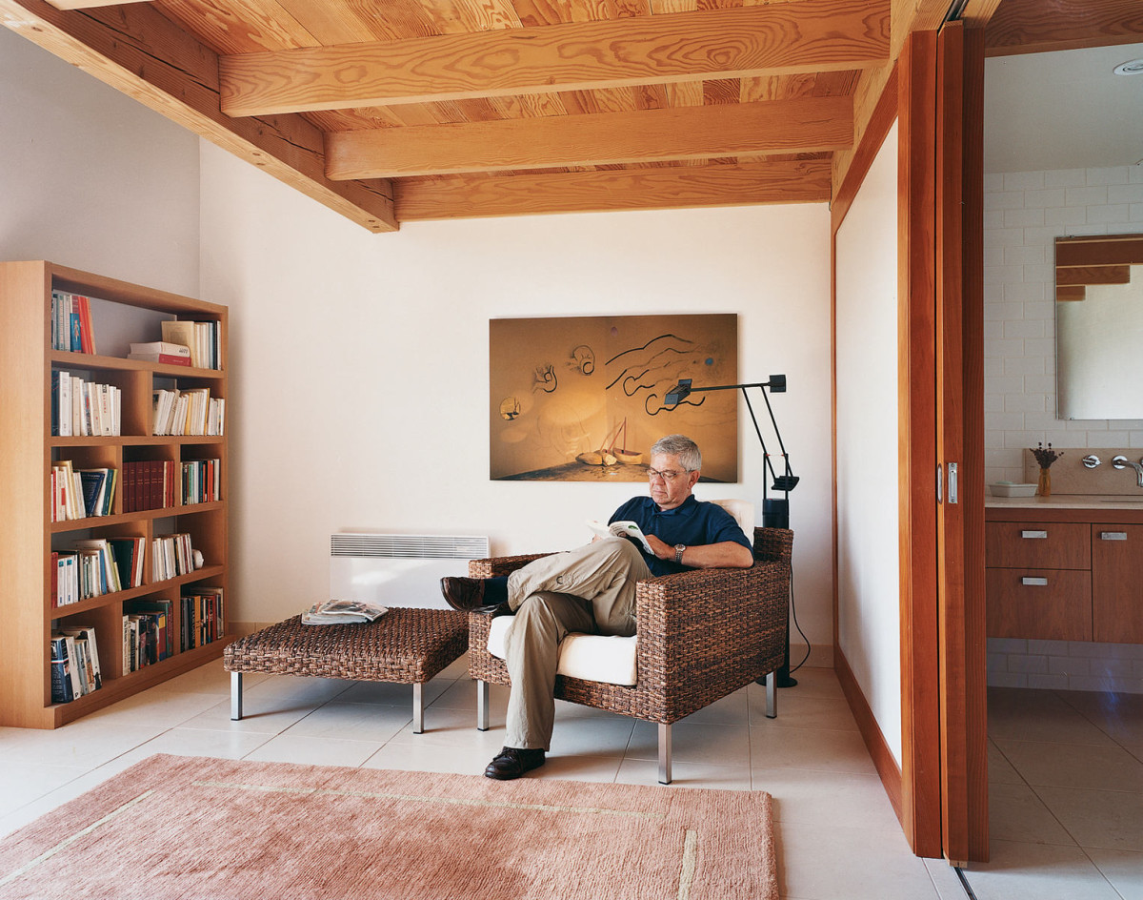


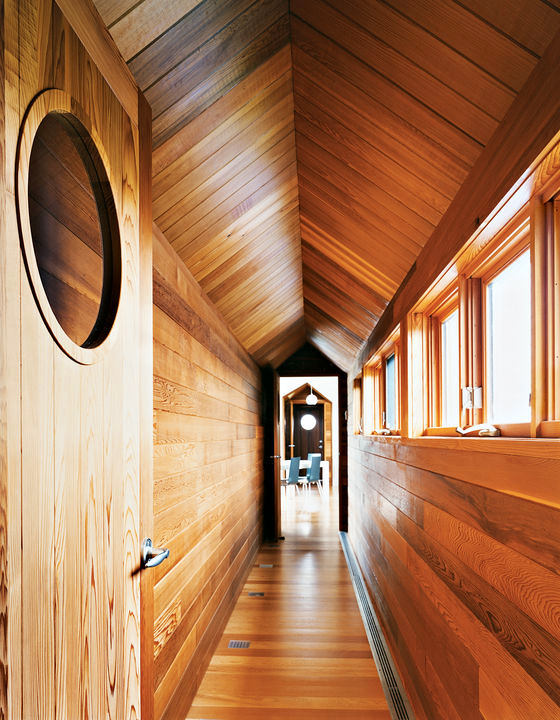 pinterest.com
pinterest.com
