How to create a convenient, comfortable and well-thought-out homeinterior for the president of a famous IT company? This seven-room apartment on Karamyshevskaya Embankment used to be a very ordinary penthouse, but after the customers invested more than a million dollars in the renovation, it began to look truly masterpiece. Every room in this apartment is a masterpiece. The designer was faced with the task of creating a calm and comfortable space for a family of three to live in. It was necessary to take into account all the wishes of the customers, who wanted to see an unconventional interior using the maximum number of natural premium materials. Designer Regina Urm was invited to create a story in the style of English classics. Regina Urm, designer Studied at the Moscow State Institute (Technical University), specializing in Interior Design, and then continued studying this subject at the Polytechnic University PoliDesign Di Milano. Now she successfully works in the industry and creates projects for people of the future who prefer the comfort of the present. http://reginaurm.ru/ The customer was the president of a famous IT company, who is now 52 years old. His wife and school-age daughter will live with him in the already transformed apartment. Each member of the close-knit family has many hobbies, including dancing and ballet, so the apartment turned out to be very versatile, but at the same time bright and memorable. It was not a pity to allocate a very impressive amount for such a renovation - more than a million dollars. It was originally a penthouse for a vacantlayout on the top floor of the house without any zoning. Only the supporting columns stood out in the open space. In addition to the large living space, there was also a huge open terrace with a magnificent view of the Moscow River. Regina Urm, designer: - The area of the terrace was about 90 square meters. In the end, it was completely redone: here I placed a fireplace room with a working wood-burning stove and soft sofas, and the beautiful panorama was preserved with the help of large windows.
It was originally a penthouse for a vacantlayout on the top floor of the house without any zoning. Only the supporting columns stood out in the open space. In addition to the large living space, there was also a huge open terrace with a magnificent view of the Moscow River. Regina Urm, designer: - The area of the terrace was about 90 square meters. In the end, it was completely redone: here I placed a fireplace room with a working wood-burning stove and soft sofas, and the beautiful panorama was preserved with the help of large windows.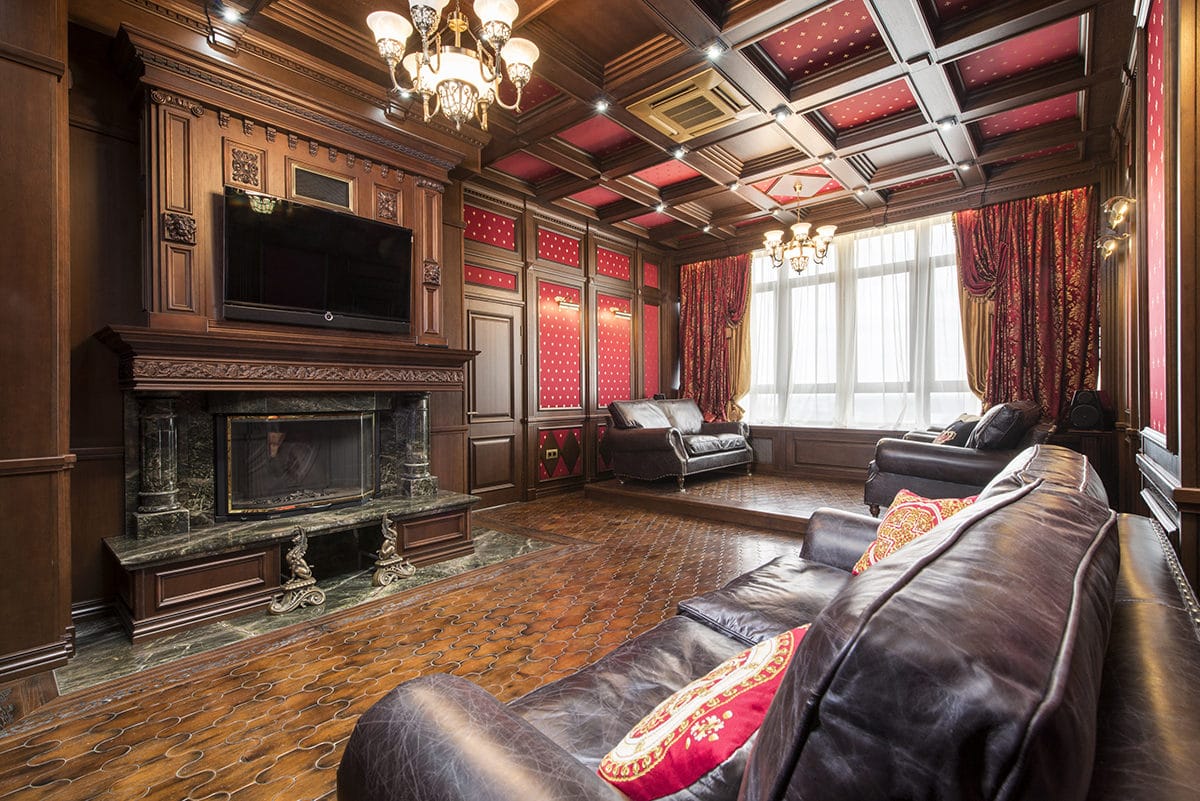 The new layout allowed us to separate the zonesrest and sleep from places for active leisure. The common room - the living room - immediately attracts with a large custom-made fireplace with a convenient woodpile, a wood-burning firebox, decorated with columns and details made of natural malachite. The walls of the fireplace room are covered with oak panels with textile inserts, and the antique floor made of valuable wood was naturally aged to look not new. Sofas were ordered from Timothy Oulton (UK). Regina Urm, designer: - This type of wall decoration is traditional for the English style. As for the floor, it is laid out according to a certain pattern and has a border with the author's patterns along the edge. The fireplace room is complemented by a large-screen TV, as well as a built-in music system and smart home technology.
The new layout allowed us to separate the zonesrest and sleep from places for active leisure. The common room - the living room - immediately attracts with a large custom-made fireplace with a convenient woodpile, a wood-burning firebox, decorated with columns and details made of natural malachite. The walls of the fireplace room are covered with oak panels with textile inserts, and the antique floor made of valuable wood was naturally aged to look not new. Sofas were ordered from Timothy Oulton (UK). Regina Urm, designer: - This type of wall decoration is traditional for the English style. As for the floor, it is laid out according to a certain pattern and has a border with the author's patterns along the edge. The fireplace room is complemented by a large-screen TV, as well as a built-in music system and smart home technology.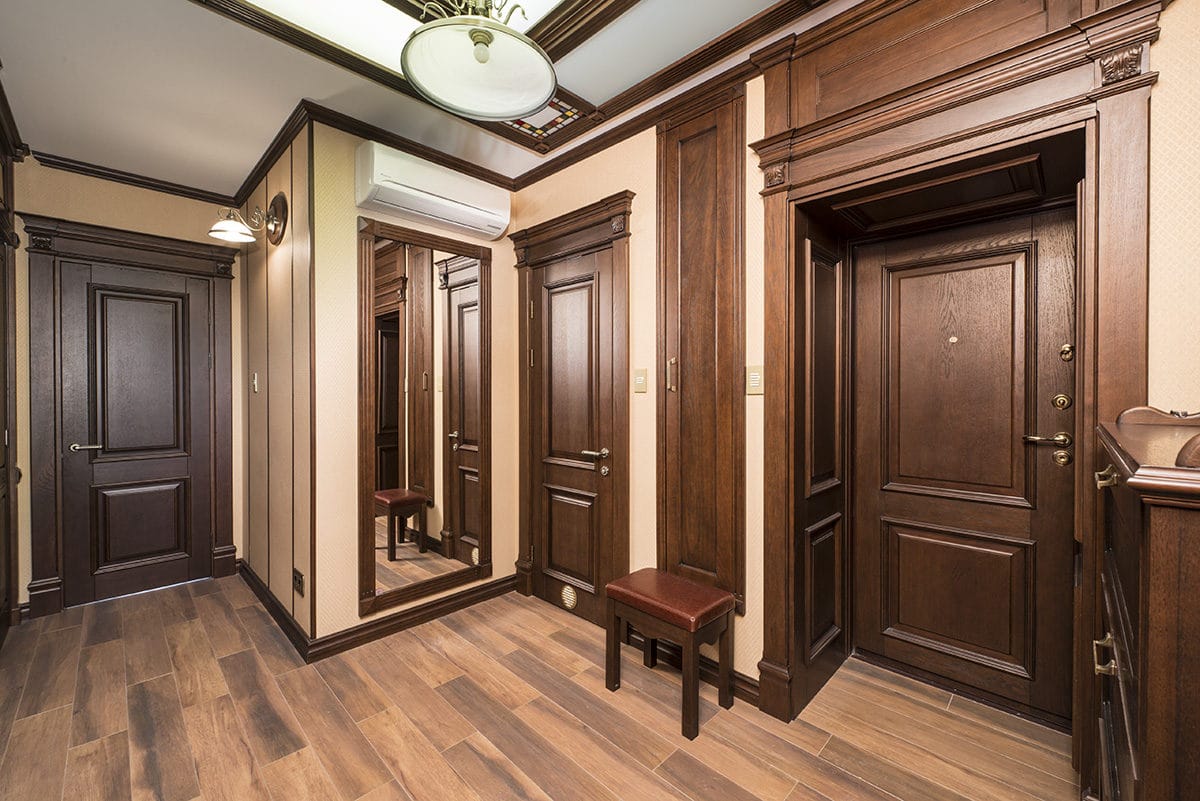 It was decided to make the color scheme incalm beige and brown shades. This was reflected in the finishing materials, wood trim, flooring and bathrooms, but the customers also wanted some bright accents in the decor, textiles and stained glass windows, which are present in almost every living space in this project. Thus, green, blue, burgundy and even purple colors appeared in the interior. Regina Urm, designer: - So that the interior did not seem dark and dull, I made many different light groups. Built-in lamps, sconces and floor lamps were placed in a special way, and the elegant illumination of stained glass and ceiling structures at night will create a unique atmosphere in each room.
It was decided to make the color scheme incalm beige and brown shades. This was reflected in the finishing materials, wood trim, flooring and bathrooms, but the customers also wanted some bright accents in the decor, textiles and stained glass windows, which are present in almost every living space in this project. Thus, green, blue, burgundy and even purple colors appeared in the interior. Regina Urm, designer: - So that the interior did not seem dark and dull, I made many different light groups. Built-in lamps, sconces and floor lamps were placed in a special way, and the elegant illumination of stained glass and ceiling structures at night will create a unique atmosphere in each room. Almost all the cabinet furniture in the project is madeaccording to the sketches of the project designer. The exception was small interior items that skillfully diluted the created entourage. Also, all stained glass windows are the author's, harmoniously combined with other elements, textiles and decor.
Almost all the cabinet furniture in the project is madeaccording to the sketches of the project designer. The exception was small interior items that skillfully diluted the created entourage. Also, all stained glass windows are the author's, harmoniously combined with other elements, textiles and decor.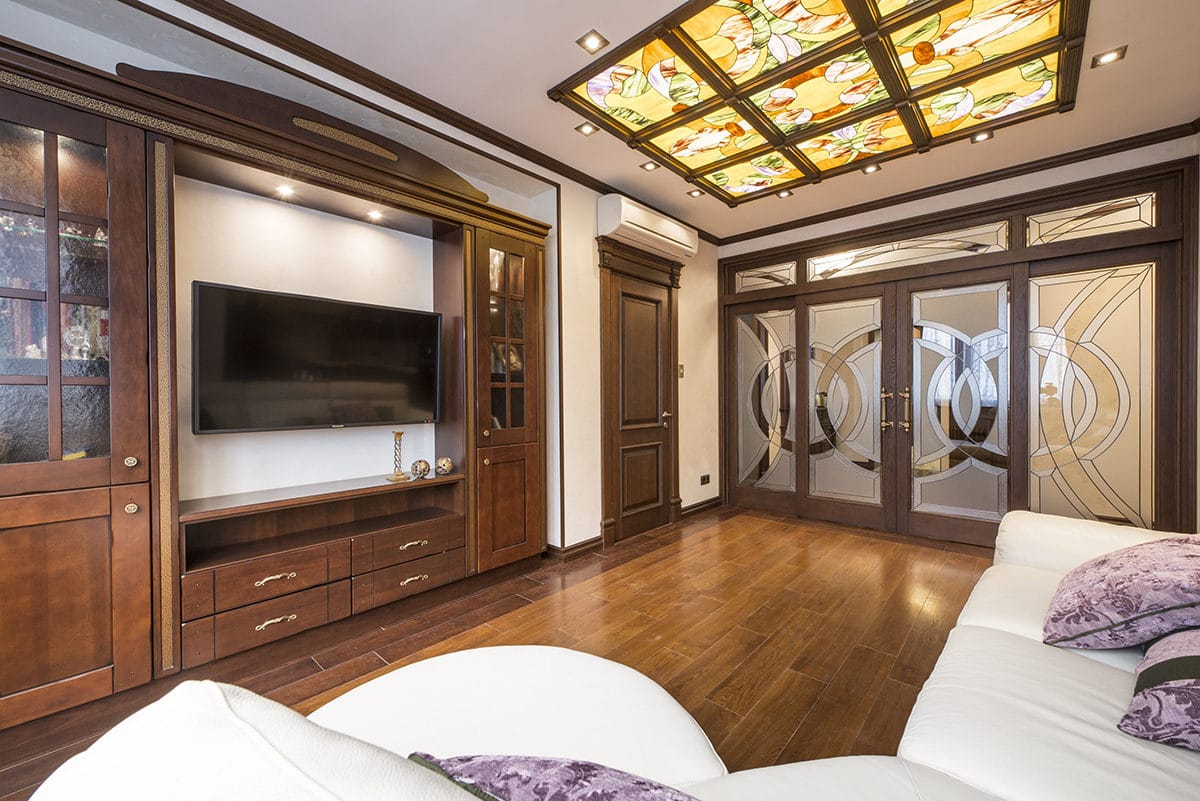 The kitchen-dining room is of a size andfunctionality is not only a dining area - a TV group and a soft sofa are conveniently placed here. The furniture set from Verona Mobili was slightly redesigned, resulting in a collapsible bar counter that can be transformed into a coffee table or completely removed behind the kitchen facade. The textile design in color repeats the idea of the stained glass structure on the ceiling.
The kitchen-dining room is of a size andfunctionality is not only a dining area - a TV group and a soft sofa are conveniently placed here. The furniture set from Verona Mobili was slightly redesigned, resulting in a collapsible bar counter that can be transformed into a coffee table or completely removed behind the kitchen facade. The textile design in color repeats the idea of the stained glass structure on the ceiling.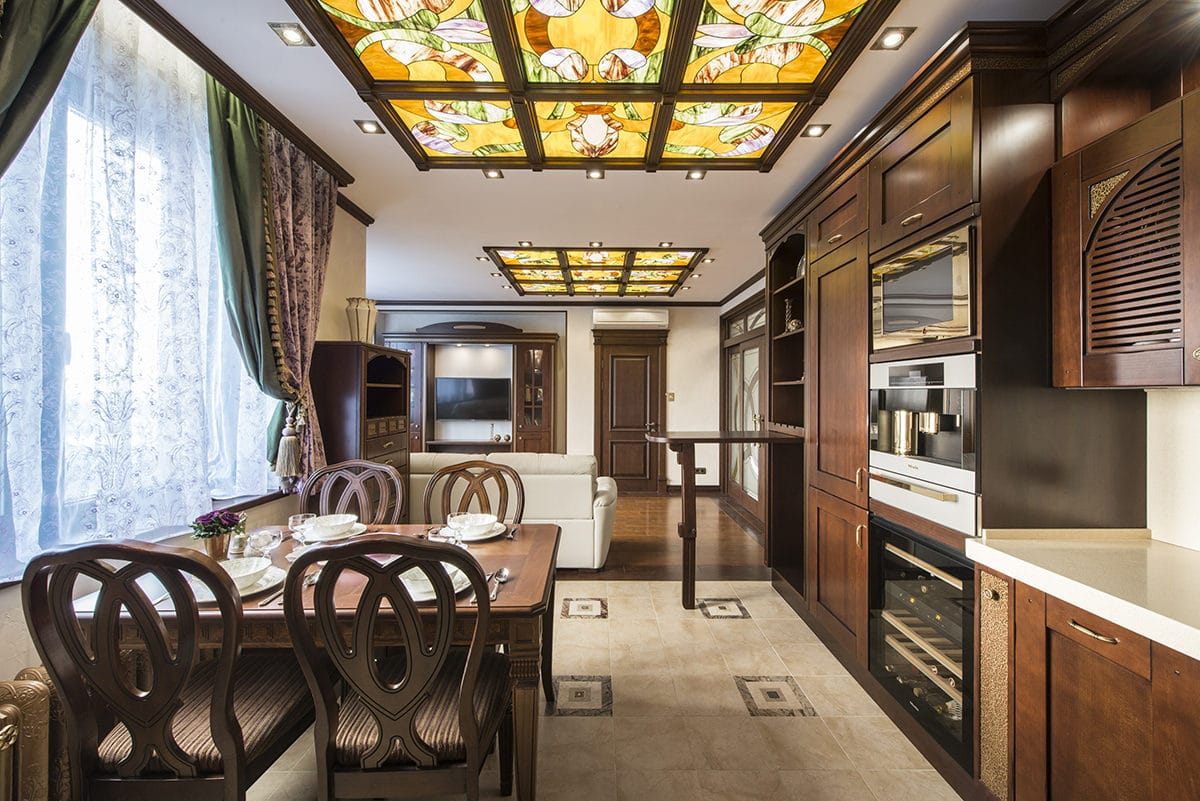 All the items in the bedroom - the bed, the nightstands,The ceiling structure, window sills and TV design were also custom-made by furniture makers. Solid oak was used for the walls. The wide window sills are equipped with soft seats and serve as a comfortable place for reading. But that's not all. The radiators and shelves with drawers are hidden from view. The color accent in the bedroom is made on the bed, which attracts with its soft headboard and original wooden structure with backlighting.
All the items in the bedroom - the bed, the nightstands,The ceiling structure, window sills and TV design were also custom-made by furniture makers. Solid oak was used for the walls. The wide window sills are equipped with soft seats and serve as a comfortable place for reading. But that's not all. The radiators and shelves with drawers are hidden from view. The color accent in the bedroom is made on the bed, which attracts with its soft headboard and original wooden structure with backlighting.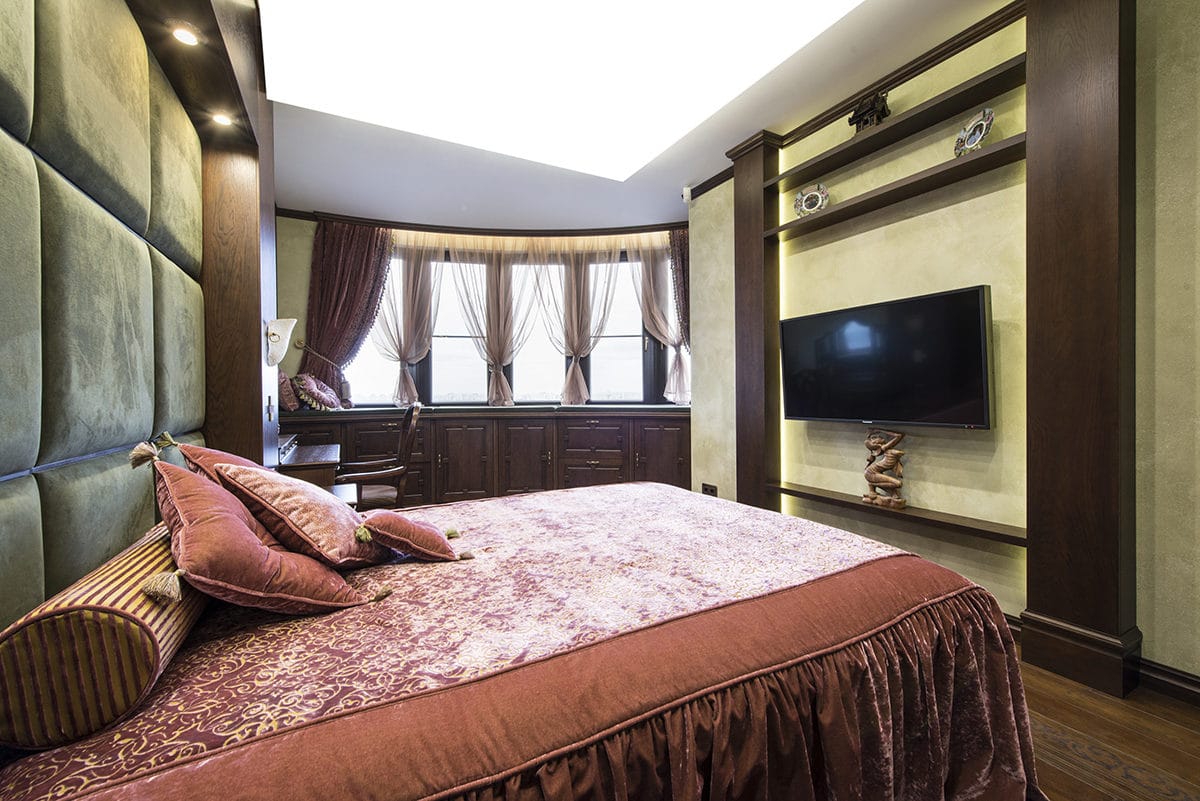
 The girl's room has everything she needs -a wide bed, a work area, a dressing table, a soft sofa, open and closed shelves, and an adjoining dressing room. The designer is especially proud of the stained glass arched design, which serves as a transition from one room to another. The mood is also set by beautiful frescoes with a view of the Eiffel Tower, and the suspended ceiling imitates a light sky and white clouds. Regina Urm, designer: - I decided to decorate the girl's bathroom in an original theme. Since she loves dogs (and even has a pet - a Labrador), it was decided to choose an original collection called Dogs from the Petracers company.
The girl's room has everything she needs -a wide bed, a work area, a dressing table, a soft sofa, open and closed shelves, and an adjoining dressing room. The designer is especially proud of the stained glass arched design, which serves as a transition from one room to another. The mood is also set by beautiful frescoes with a view of the Eiffel Tower, and the suspended ceiling imitates a light sky and white clouds. Regina Urm, designer: - I decided to decorate the girl's bathroom in an original theme. Since she loves dogs (and even has a pet - a Labrador), it was decided to choose an original collection called Dogs from the Petracers company.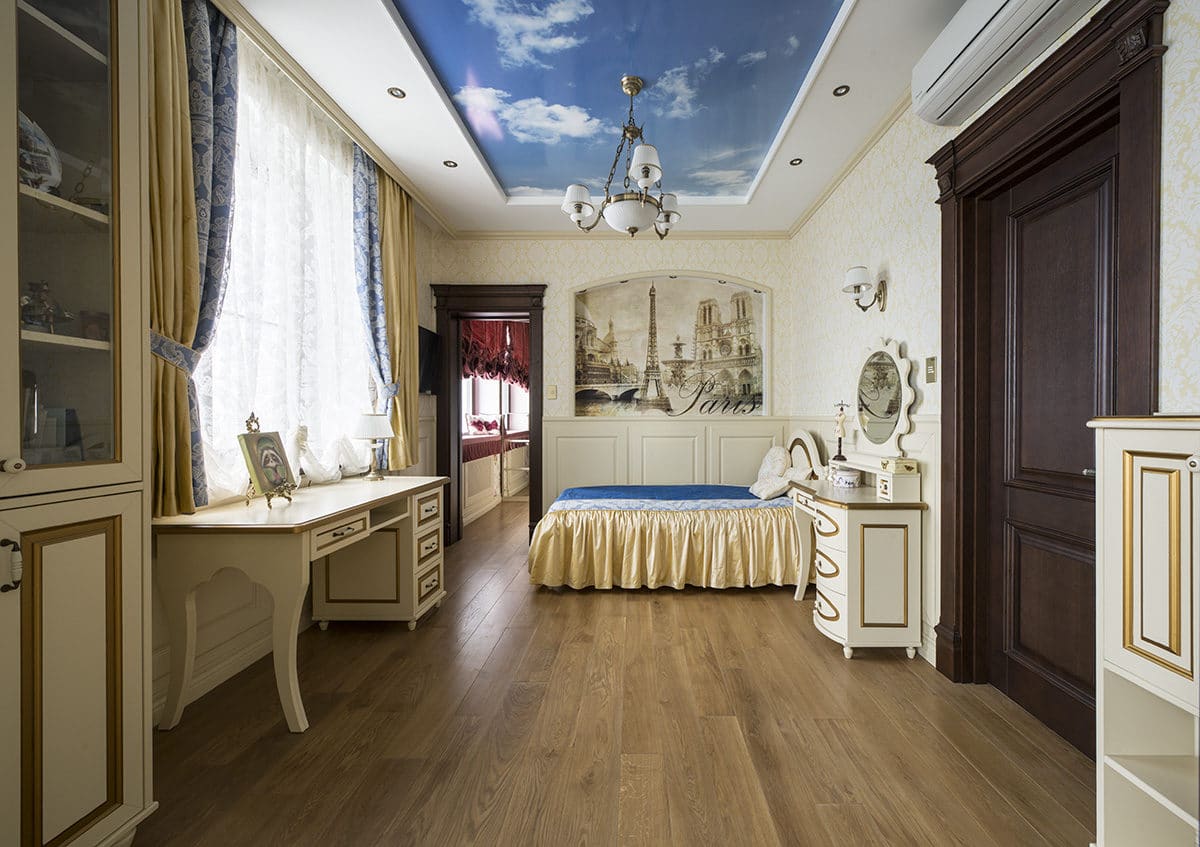 The designer decided to add something to the customer's officea certain theme, which is why an insert in the form of an old ship's map appeared on the ceiling between the coffers. The walls of the office are also finished with oak panels, and the floor has antique modules made of valuable wood.
The designer decided to add something to the customer's officea certain theme, which is why an insert in the form of an old ship's map appeared on the ceiling between the coffers. The walls of the office are also finished with oak panels, and the floor has antique modules made of valuable wood. A separate place for recreation is the wintergarden. The designer suggested a Venice theme for it. For this purpose, an arch with lighting was built, complemented by the author's fresco depicting a gondola, as if floating out from around the corner. The entire composition is completed by a huge ceiling stained glass. By the way, a home theater is also suitable for relaxation.
A separate place for recreation is the wintergarden. The designer suggested a Venice theme for it. For this purpose, an arch with lighting was built, complemented by the author's fresco depicting a gondola, as if floating out from around the corner. The entire composition is completed by a huge ceiling stained glass. By the way, a home theater is also suitable for relaxation.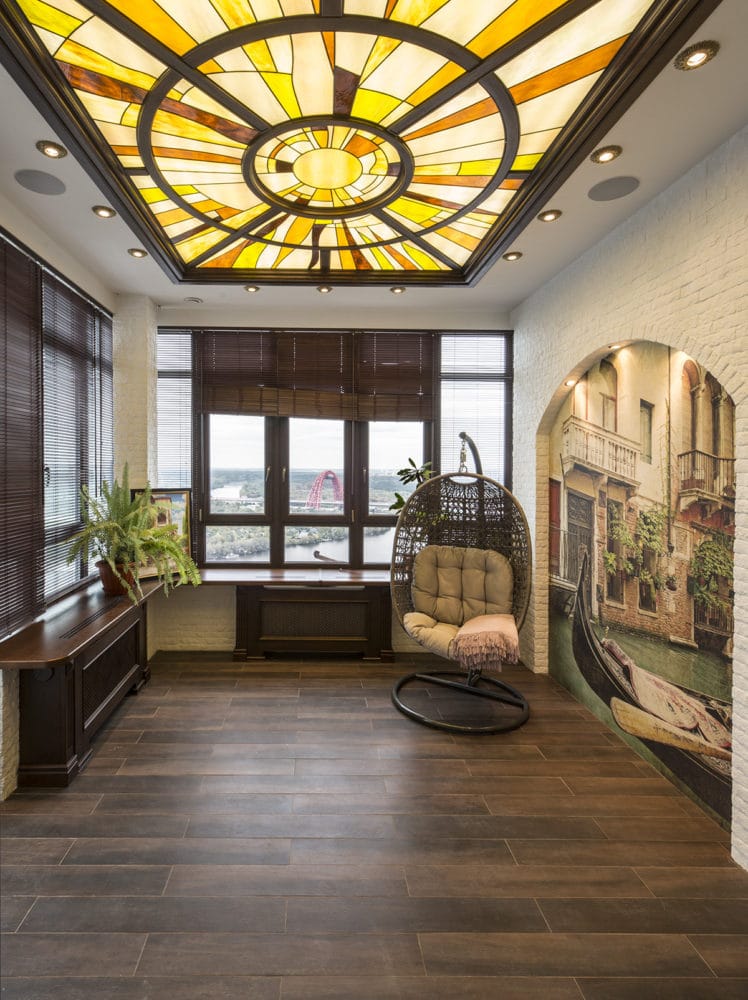 I would like to especially mention the ownera bathroom and a hammam adjoining it. There is a mosaic, metal, natural marble, a mirror, and even a panel with bathers, printed on porcelain stoneware, it is placed above the bathtub. Regina Urm, designer: - The hammam turned out to be small, only 2 x 2 meters, but very complex in design. It is also a shower cabin with built-in music, original lighting and hydromassage. In the bathroom, in addition to the main tiles, I also used various inserts made of natural stone, laid according to a certain principle.
I would like to especially mention the ownera bathroom and a hammam adjoining it. There is a mosaic, metal, natural marble, a mirror, and even a panel with bathers, printed on porcelain stoneware, it is placed above the bathtub. Regina Urm, designer: - The hammam turned out to be small, only 2 x 2 meters, but very complex in design. It is also a shower cabin with built-in music, original lighting and hydromassage. In the bathroom, in addition to the main tiles, I also used various inserts made of natural stone, laid according to a certain principle.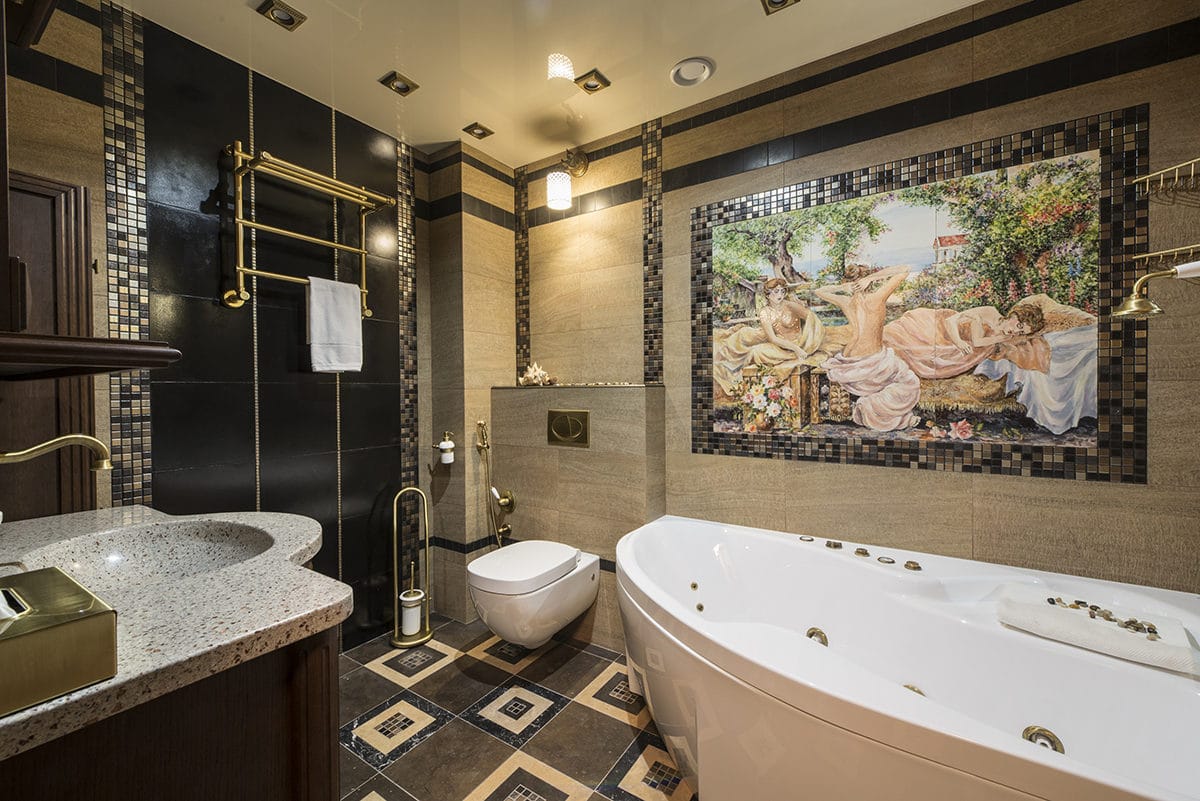
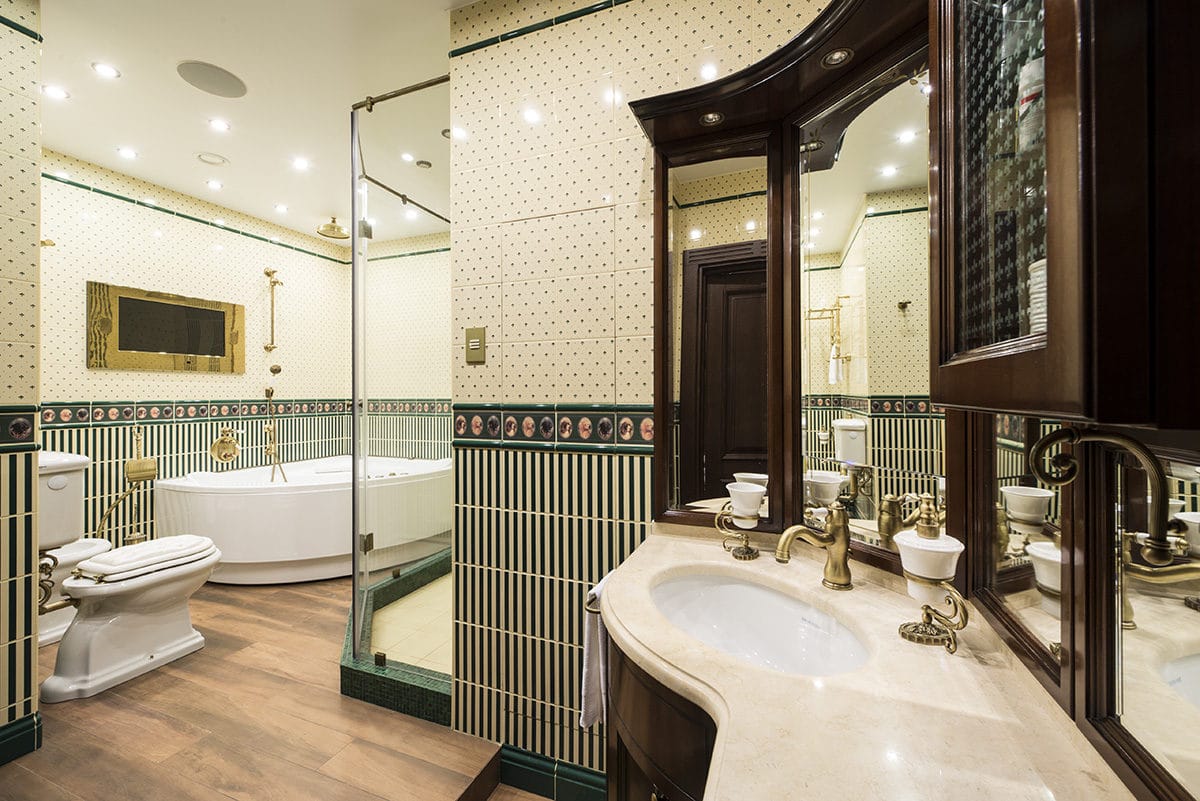
 Regina Urm, designer:— In this interior I used wallpaper from Thibaut (USA), frescoes from Affresco, decorative plaster from Derufa. All ornaments, patterns and coatings were chosen based on the concept of the project and corresponded to the requirements and style.
Regina Urm, designer:— In this interior I used wallpaper from Thibaut (USA), frescoes from Affresco, decorative plaster from Derufa. All ornaments, patterns and coatings were chosen based on the concept of the project and corresponded to the requirements and style.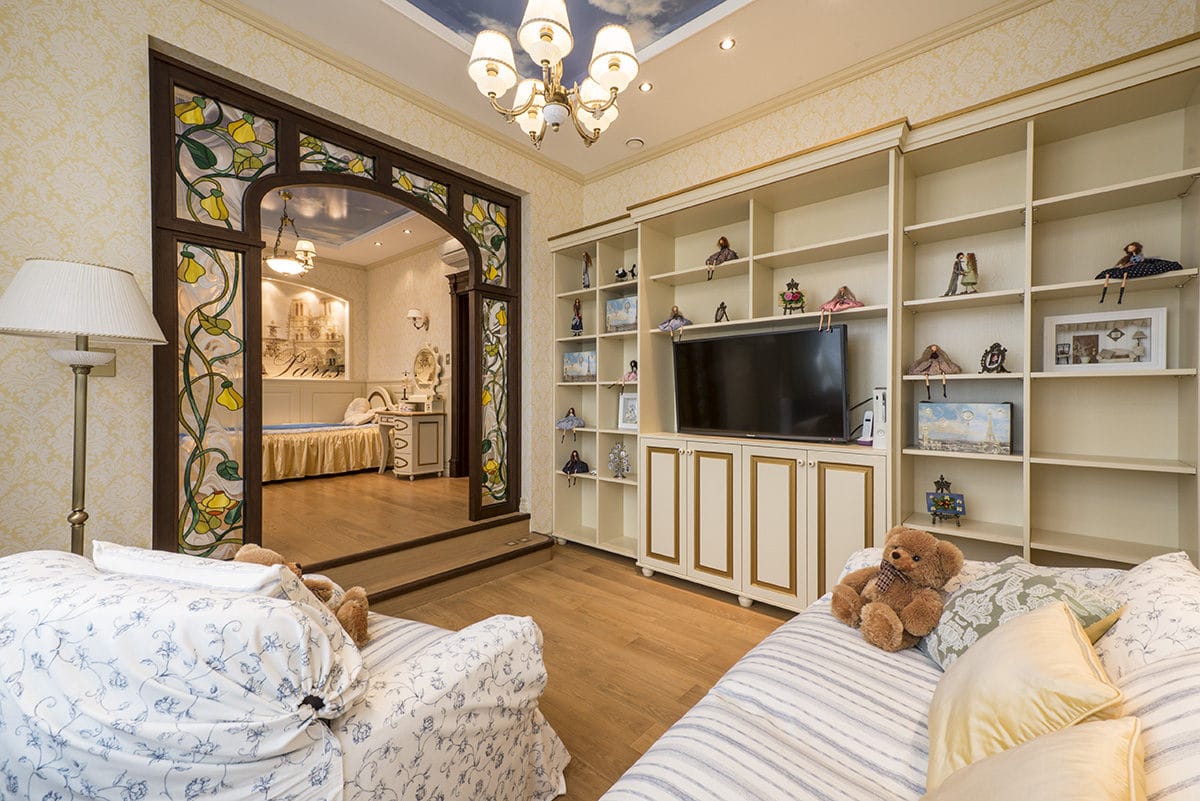
English style in the interior: an apartment in Moscow



