You can endlessly look at three things:burning fire, running water and loft-style interiors. Today we are showing you an example of a minimalist urban loft in which a solid walnut headboard is adjacent to a wooden whale in the bathroom and a Jamaican flag in the kitchen. Creating an interior for young people is always a special task. It should both reflect inner freedom, and be suitable for this special period of life, and at the same time not get bored after a few years. The owner of this spacious apartment on Pervomayskaya Street is the same active and successful young man, whose interior must meet all of the above requirements. Oksana Tsymbalova, a designer and head of the House of the Sun workshop, undertook to make them come true. Oksana Tsymbalova, designer Graduate of the Law Faculty of Tyumen State University. She radically changed the trajectory of her life, leaving behind her successful career as a department head at Gazprom and following the path of her childhood dream of becoming a designer. In 2015 she graduated from the International School of Design and took professional qualification courses for Victoria Yakusha in Kiev, and immediately began to lead projects. Today Oksana is not only a designer, but also the head of her own workshop "House of the Sun" and an expert in legal issues of designers. www.artdomsun.com Considering the rather spacious area and the height of the ceilings, the customer opted for a loft - a free, creative and moderately brutal style. The layout turned out to be classic for a loft: almost the entire apartment is one large open space, not loaded with unnecessary furniture and therefore light, bright and full of air. Glass and brick partitions are used as zoning tools.  Oksana Tsymbalova, designer - Discussing withthe customer was a technical assignment, we noticed in it a special spirit of freedom and creativity, a rejection of generally accepted norms and unlimited scope for self-expression, the need to create a special interior. That is why we offered the customer to make a project in the minimal urban loft style, in other words - an individual interior for frivolous people, free from frames and stereotypes. According to Oksana, developing this project, she was guided first of all by her feelings: she did what the walls "asked", as if they were created especially for the loft. So the apartment was filled with finishing materials, partly close to nature, partly from industrial history: raw wood, rusty metal, glass, natural stone, micro-concrete and aged brick masonry.
Oksana Tsymbalova, designer - Discussing withthe customer was a technical assignment, we noticed in it a special spirit of freedom and creativity, a rejection of generally accepted norms and unlimited scope for self-expression, the need to create a special interior. That is why we offered the customer to make a project in the minimal urban loft style, in other words - an individual interior for frivolous people, free from frames and stereotypes. According to Oksana, developing this project, she was guided first of all by her feelings: she did what the walls "asked", as if they were created especially for the loft. So the apartment was filled with finishing materials, partly close to nature, partly from industrial history: raw wood, rusty metal, glass, natural stone, micro-concrete and aged brick masonry. 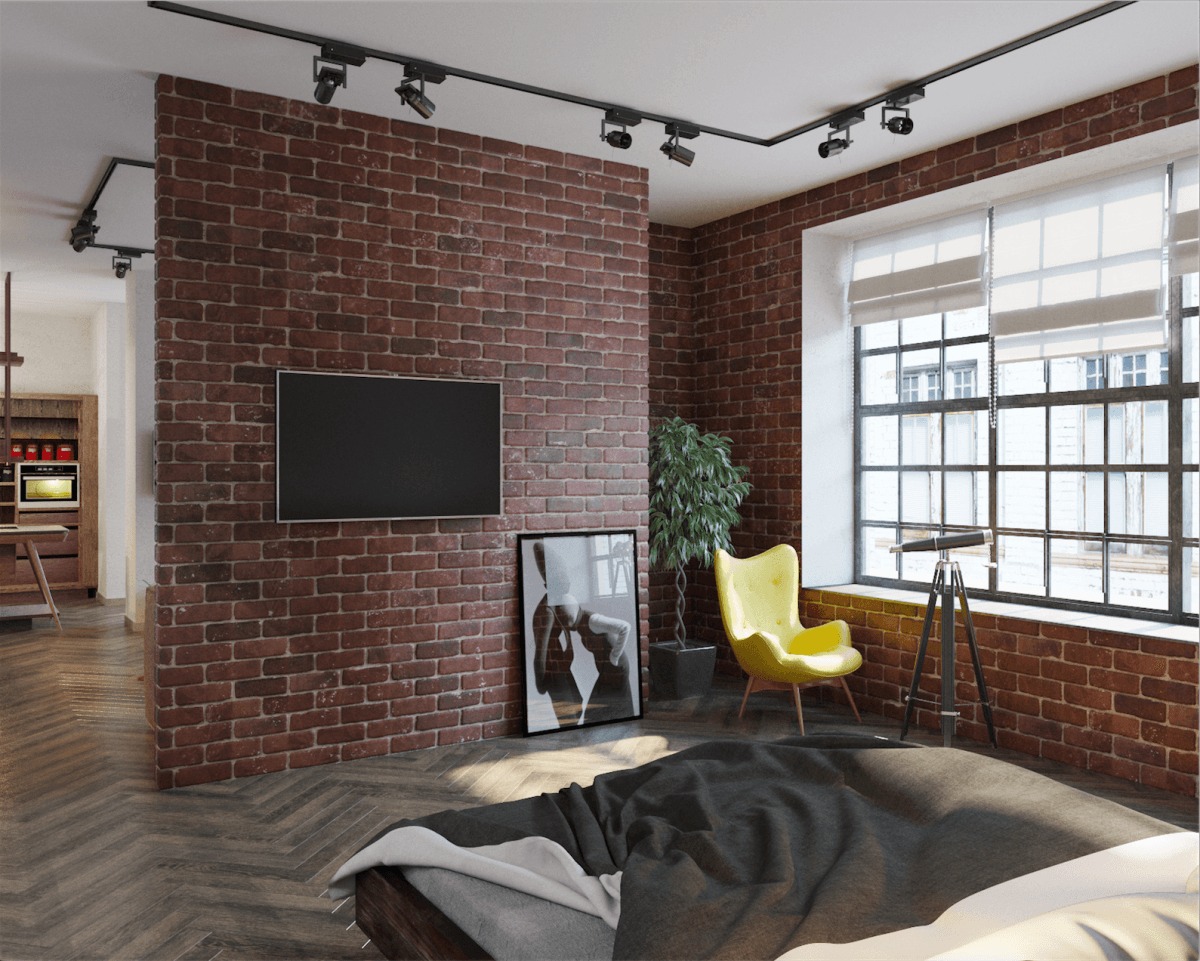 About half of the space is reserved forrecreation and reception: in the living room area, audio system, bar counter, large wooden dining table. Brutal finishes are combined with cozy textures: soft sofas, carpet, decorative textiles, and metal shelves coexist with green plants and wooden furniture.
About half of the space is reserved forrecreation and reception: in the living room area, audio system, bar counter, large wooden dining table. Brutal finishes are combined with cozy textures: soft sofas, carpet, decorative textiles, and metal shelves coexist with green plants and wooden furniture. 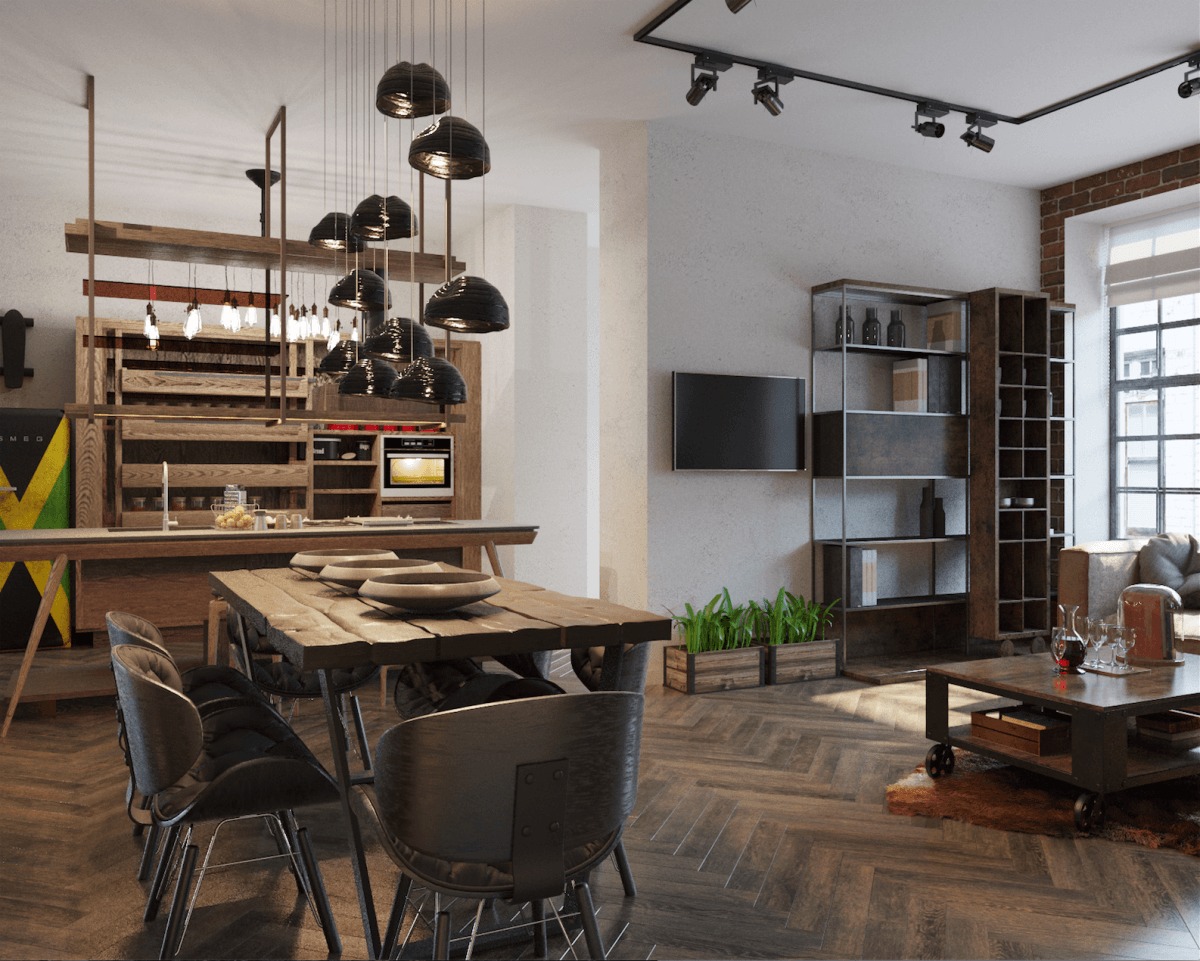 In the kitchen area there is a wooden set withisland. Given the fact that the customer is preparing a little, a large roomy refrigerator is provided. Plate and sink was decided to take out on the island, as the customer wanted to see his guests and communicate with them when something is cooking. At the same time the kitchen is thought out in such a way that if a woman appears in the house, it will be convenient for her to cook and places for placing kitchen utensils will be enough.
In the kitchen area there is a wooden set withisland. Given the fact that the customer is preparing a little, a large roomy refrigerator is provided. Plate and sink was decided to take out on the island, as the customer wanted to see his guests and communicate with them when something is cooking. At the same time the kitchen is thought out in such a way that if a woman appears in the house, it will be convenient for her to cook and places for placing kitchen utensils will be enough. 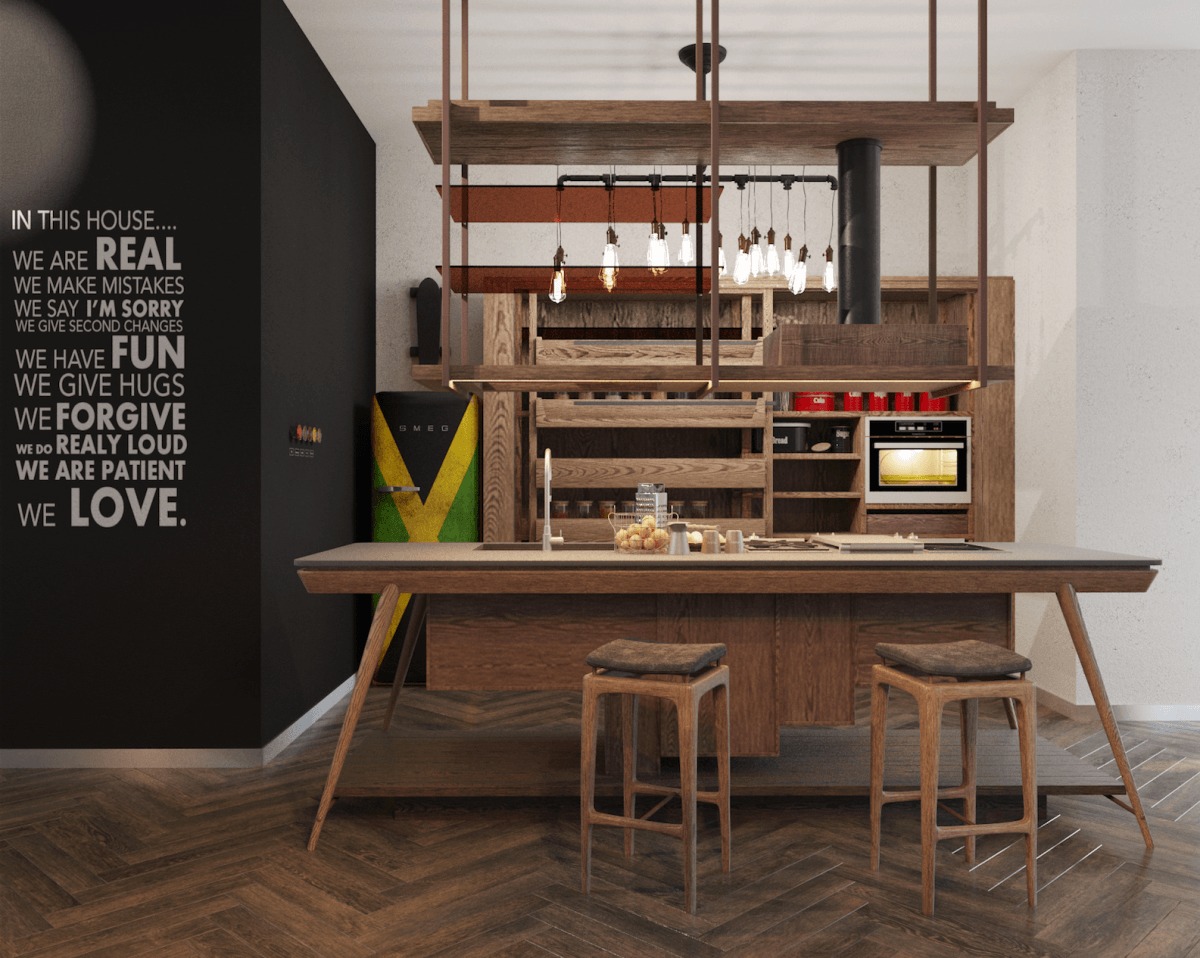 There is a more intimate room in the back of the apartment,private area for the owner only. The rest of the premises are concentrated in it: a bedroom, a dressing room and a bathroom. The latter, by the way, is equipped with a real home spa complex and is also divided into functional areas: a toilet, a shower area and a utility block, where a washing machine and racks for storing household chemicals were placed.
There is a more intimate room in the back of the apartment,private area for the owner only. The rest of the premises are concentrated in it: a bedroom, a dressing room and a bathroom. The latter, by the way, is equipped with a real home spa complex and is also divided into functional areas: a toilet, a shower area and a utility block, where a washing machine and racks for storing household chemicals were placed. 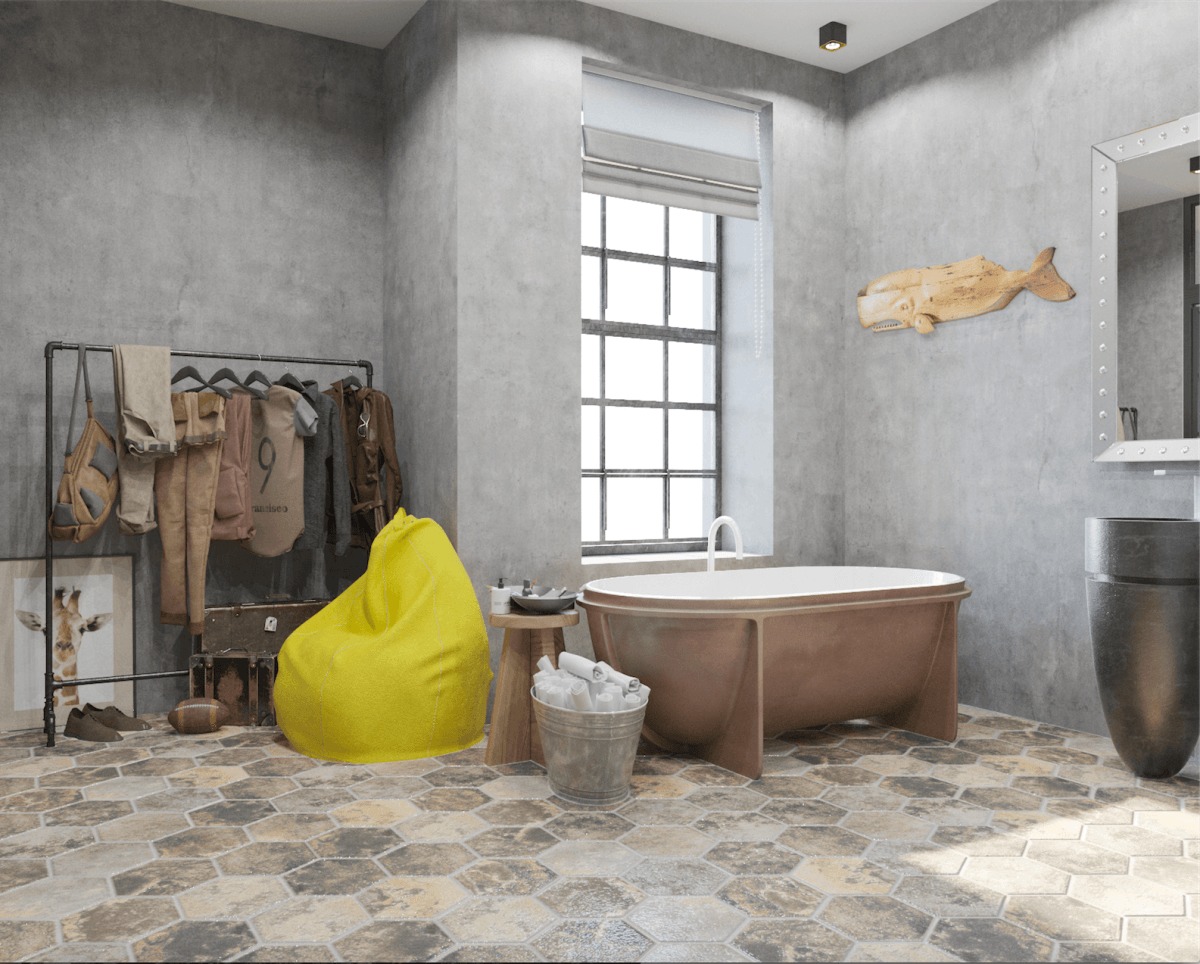
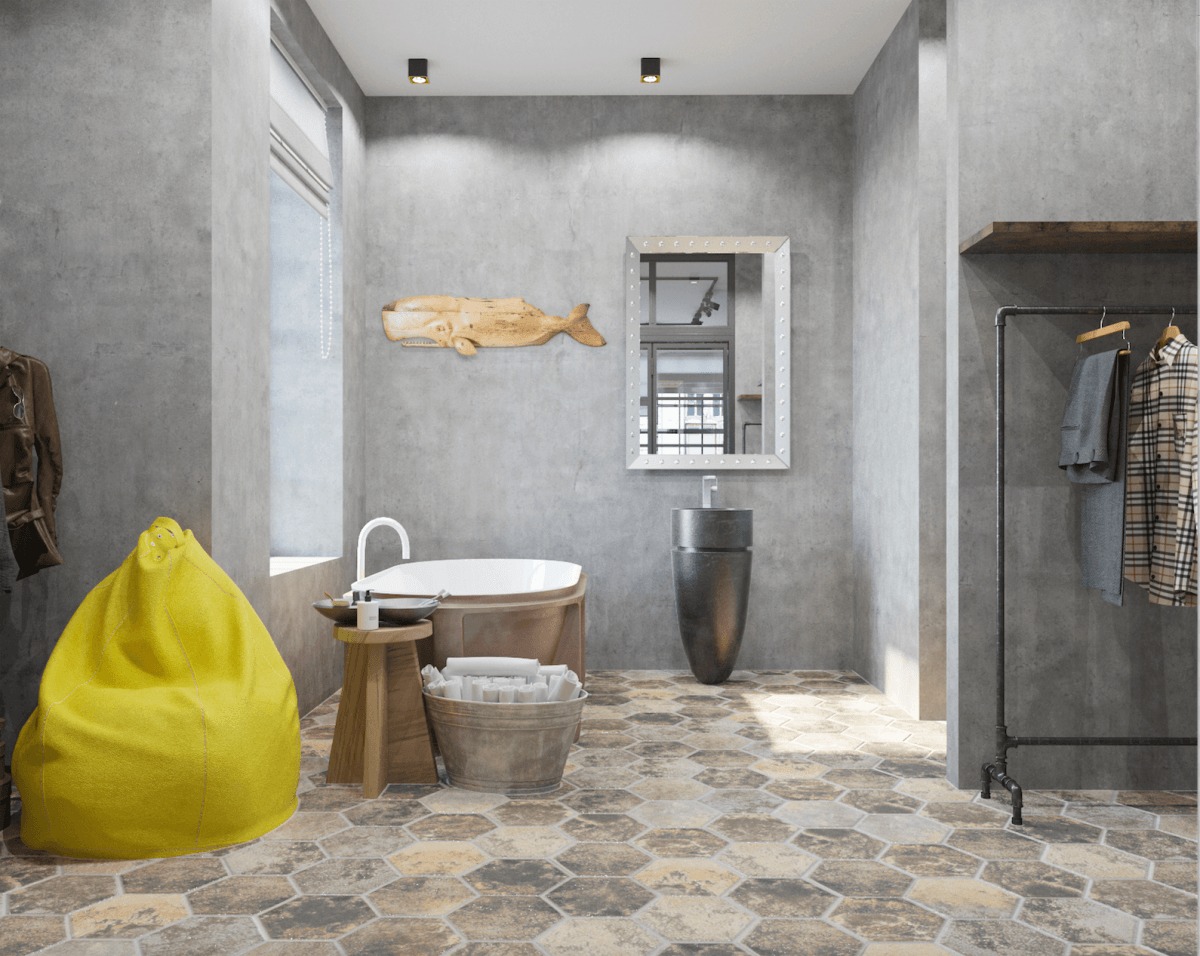 The bedroom zone is separated from the common spacebrick and matte glass partitions, and the main character in it, of course, a bed of walnut wood with a headboard from a solid mass. The situation as a whole is minimalistic, but it does not lack bright accents and elegant decor in the form of a telescope and a conceptual poster that is not hanging on the wall, as is customary, but leaning against it.
The bedroom zone is separated from the common spacebrick and matte glass partitions, and the main character in it, of course, a bed of walnut wood with a headboard from a solid mass. The situation as a whole is minimalistic, but it does not lack bright accents and elegant decor in the form of a telescope and a conceptual poster that is not hanging on the wall, as is customary, but leaning against it. 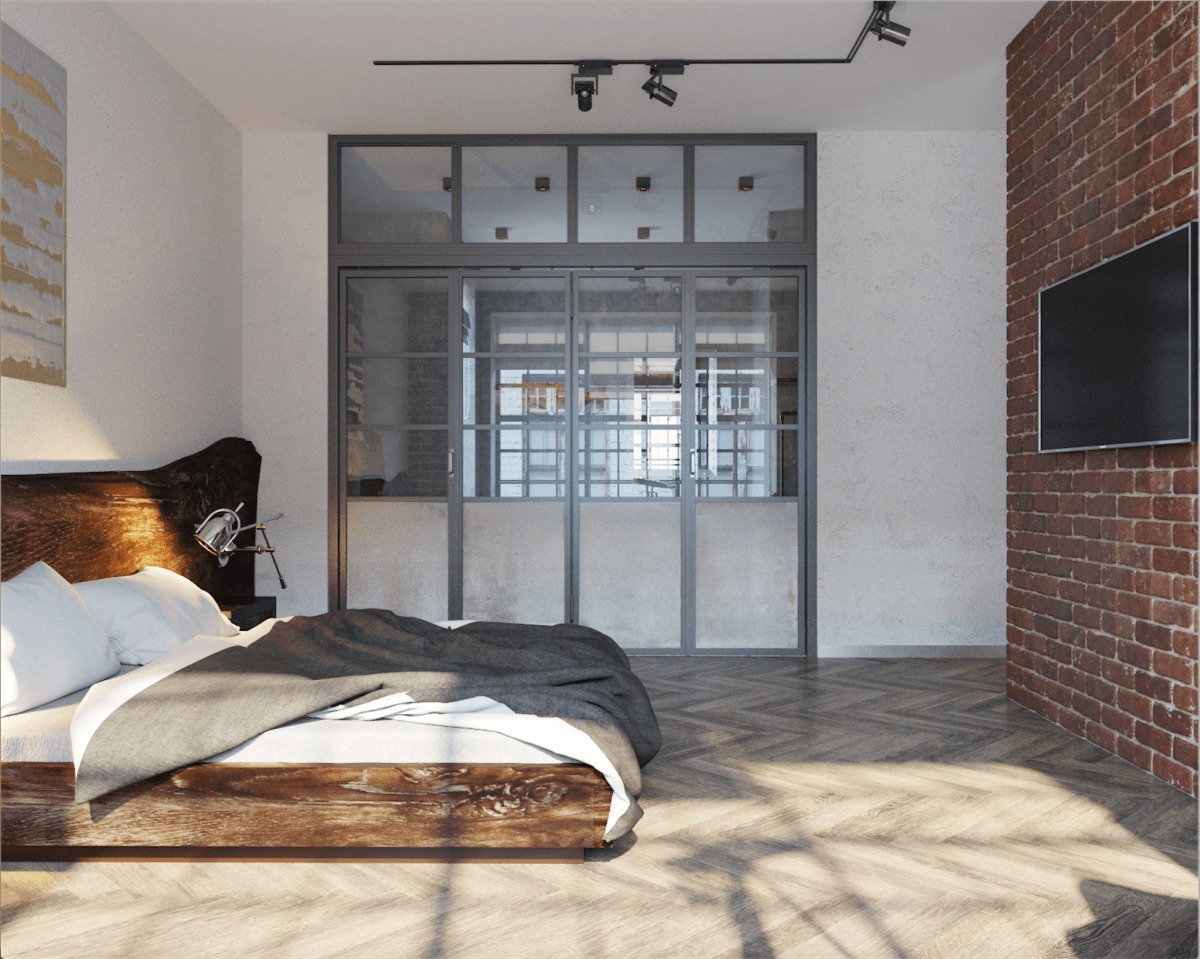
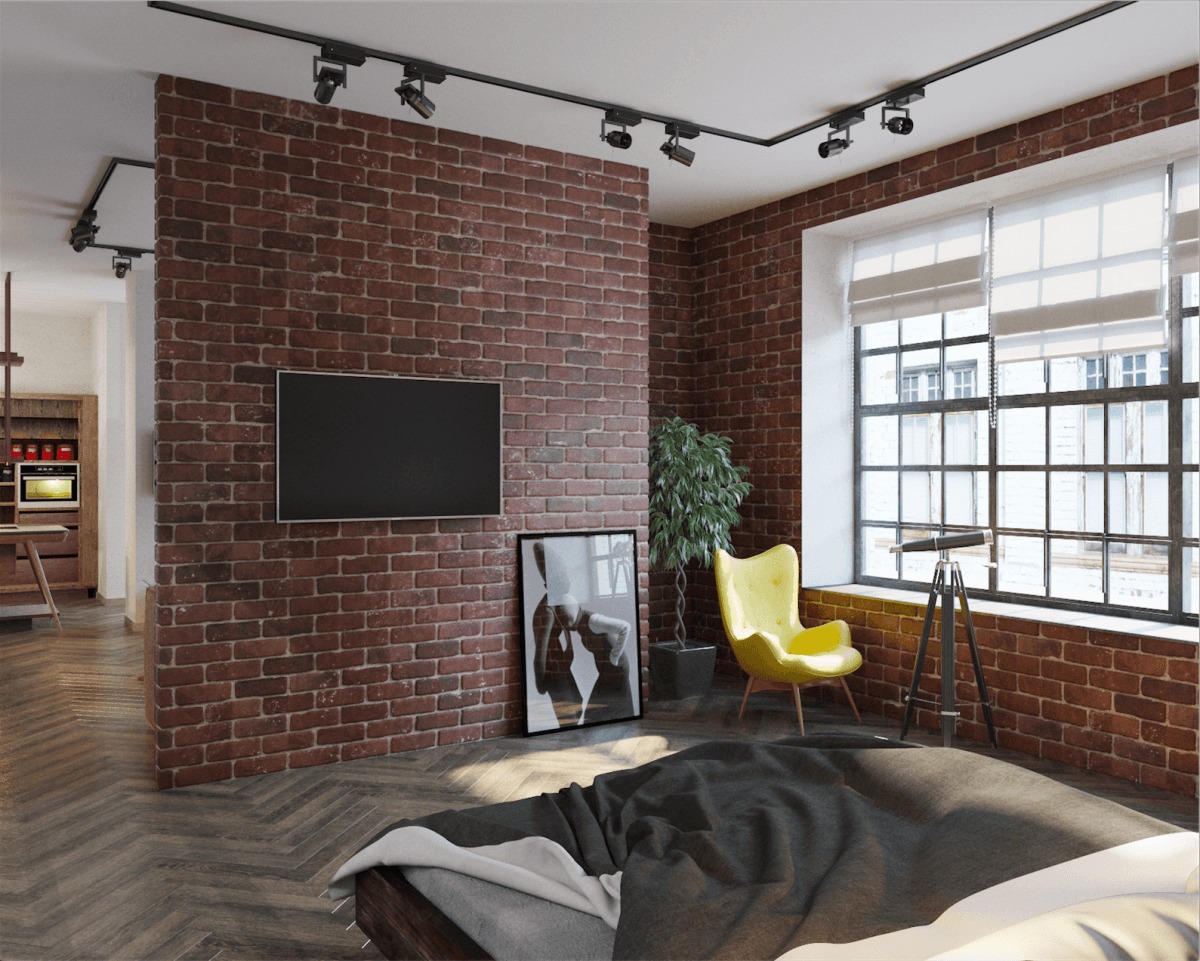 Despite the fact that a modern loft is very oftencompared with minimalism, in this style, in principle, and in a particular interior in particular, in addition to simplicity and brevity, there are also exquisite objects, works of art and unusual designer furniture.
Despite the fact that a modern loft is very oftencompared with minimalism, in this style, in principle, and in a particular interior in particular, in addition to simplicity and brevity, there are also exquisite objects, works of art and unusual designer furniture. 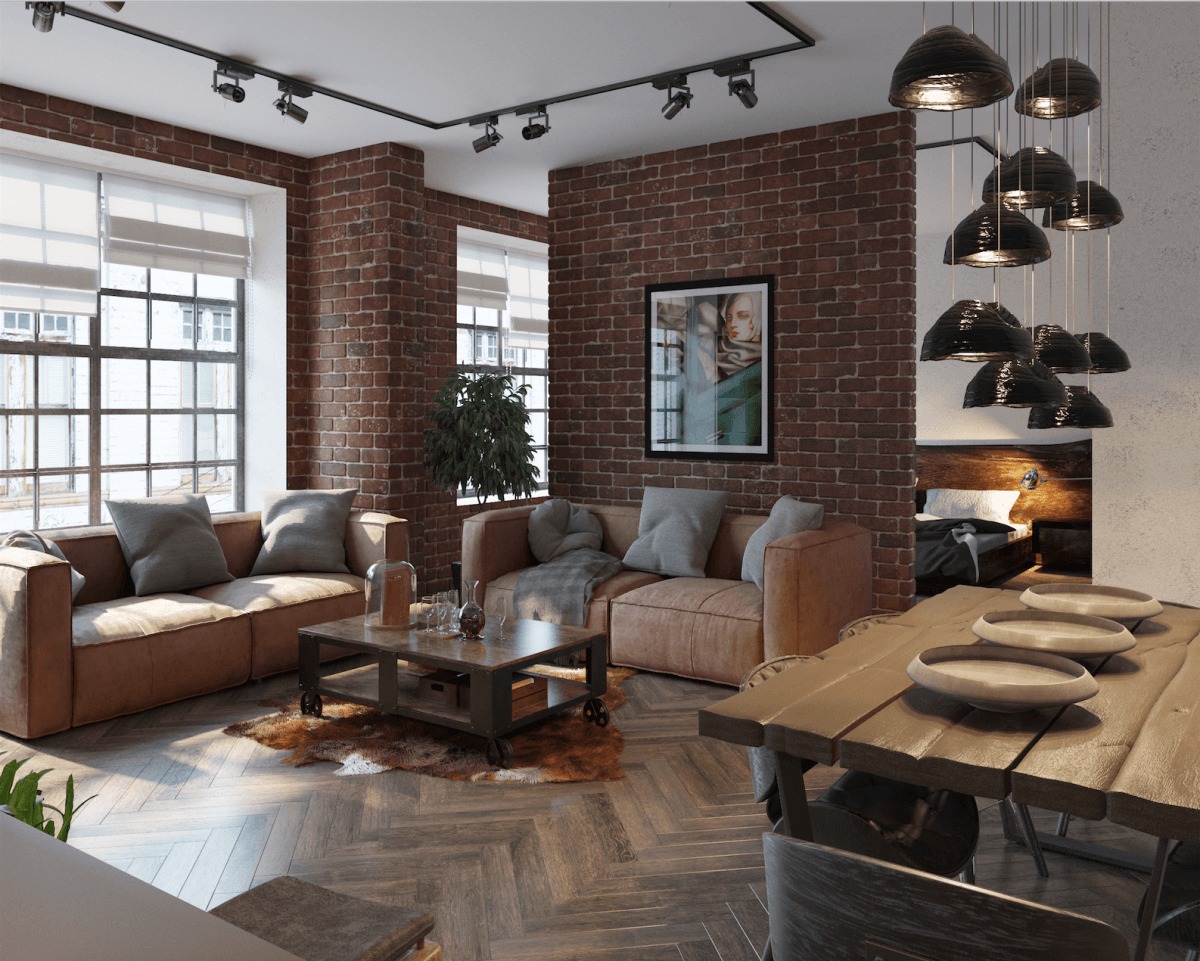
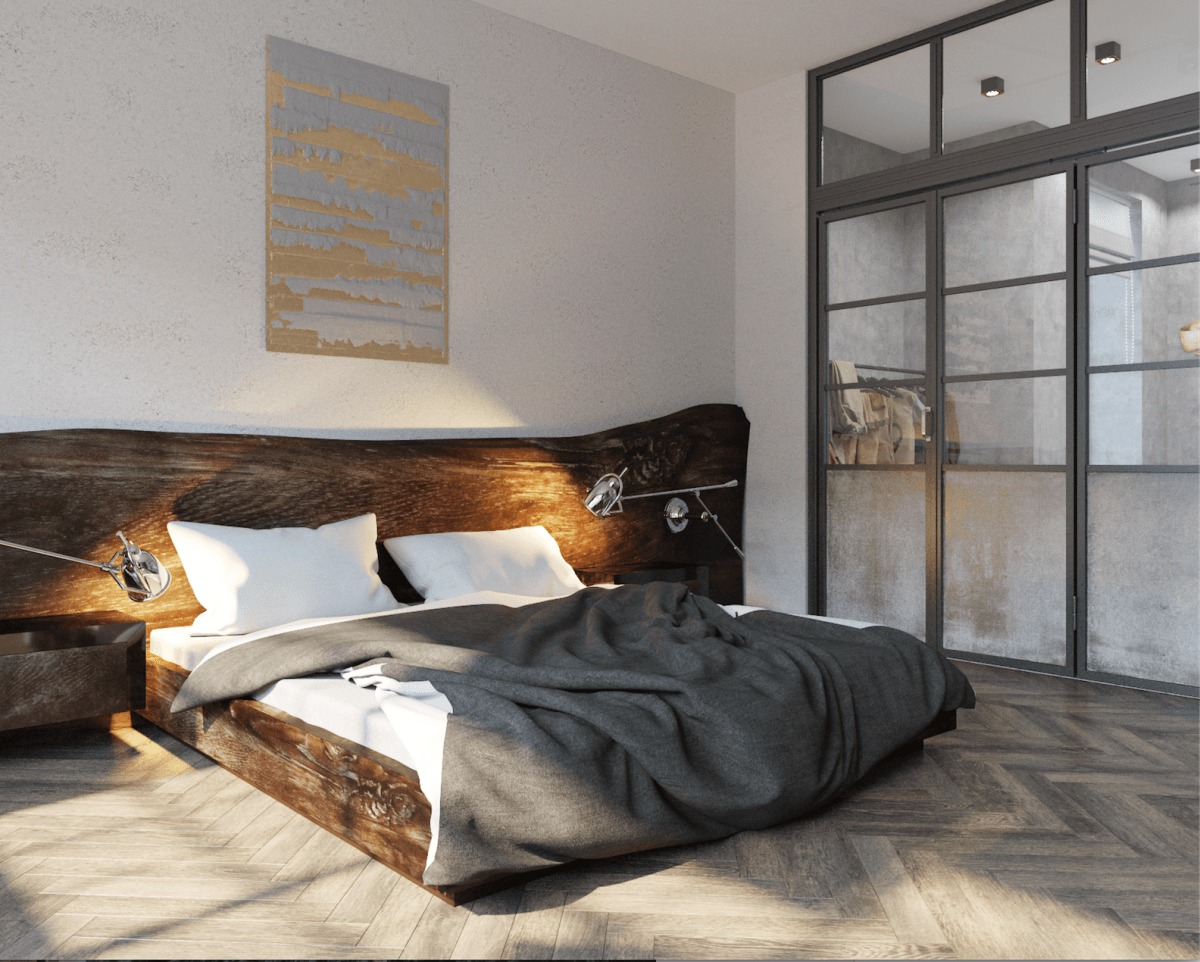 Since the loft is a style with a "harsh"industrial past, he does not like bright colors too much. That is why it was decided to make the color range fairly calm and as close to natural, natural shades. The designer introduced the active colors in the interior locally: they are visible in the paintings, yellow armchairs, the colors of the famous Smeg fridge in the kitchen and, of course, in the guest bathroom, radically different from the rest of the apartment in the color palette.
Since the loft is a style with a "harsh"industrial past, he does not like bright colors too much. That is why it was decided to make the color range fairly calm and as close to natural, natural shades. The designer introduced the active colors in the interior locally: they are visible in the paintings, yellow armchairs, the colors of the famous Smeg fridge in the kitchen and, of course, in the guest bathroom, radically different from the rest of the apartment in the color palette. 
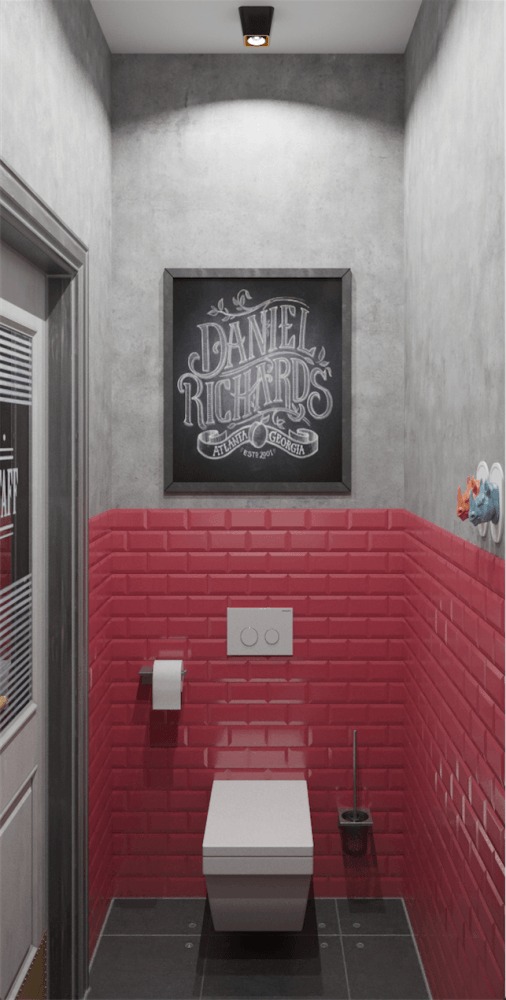 In the interior were used: Living room:
In the interior were used: Living room:
- sofa - WK WOHNEN (Germany);
- fixtures - Molto Luce (Austria);
- carpet - IKEA (Sweden);
- a coffee table - Literatura Open (Spain).
Kitchen + dining room:
- headset - Shake (Italy);
- refrigerator - Smeg (Italy);
- pendant light - Yakusha Design (Ukraine), collection "Fayna";
- shelf - Restoration Hardware (USA).
Bedroom:
- bed - Hudson Furniture (USA).
Bathroom:
- bath - FALPER (Italy), collection Controstampo;
- floor - granite granite Millenium Bestile (Spain).
Visualization of the project - Anton Yakushev.


