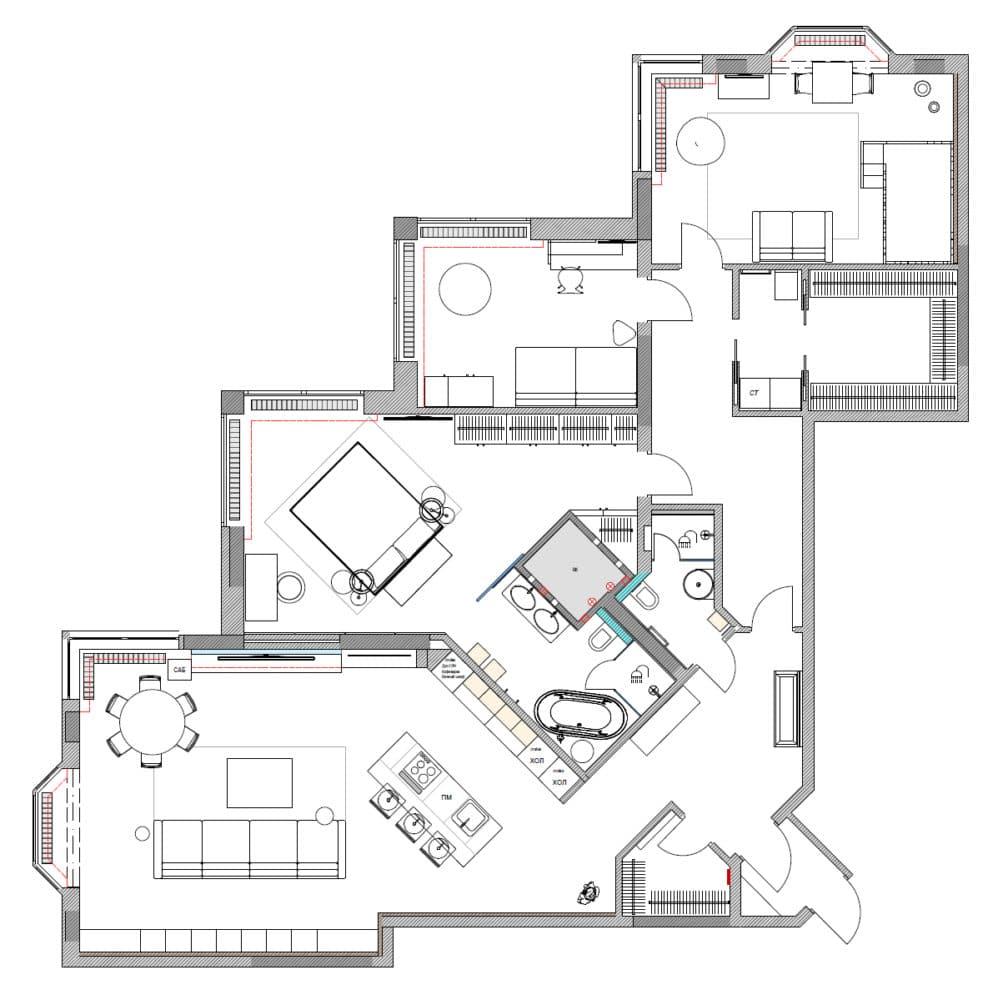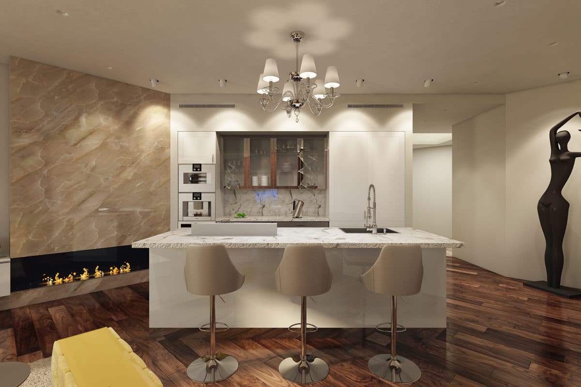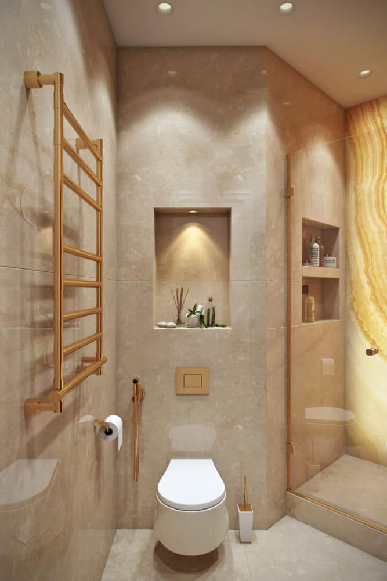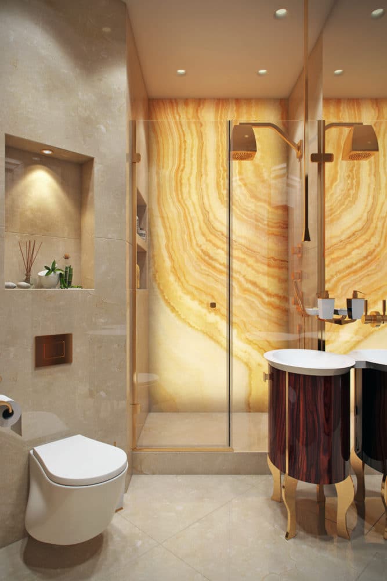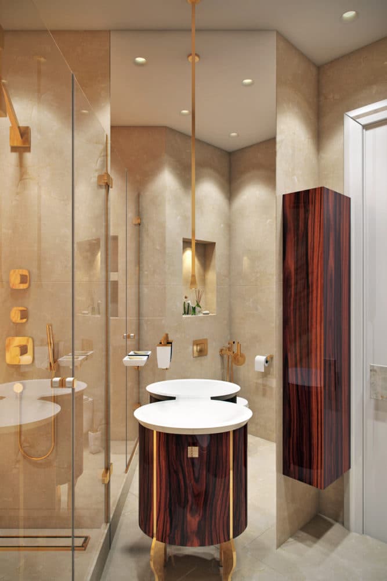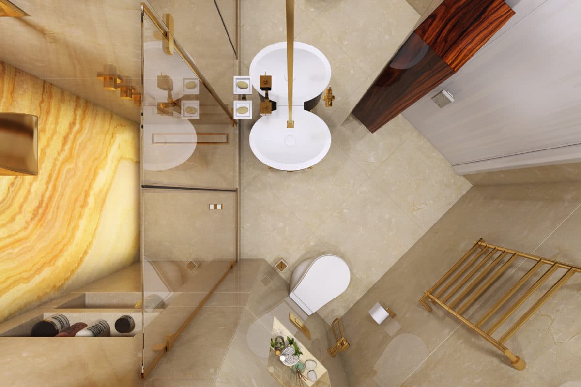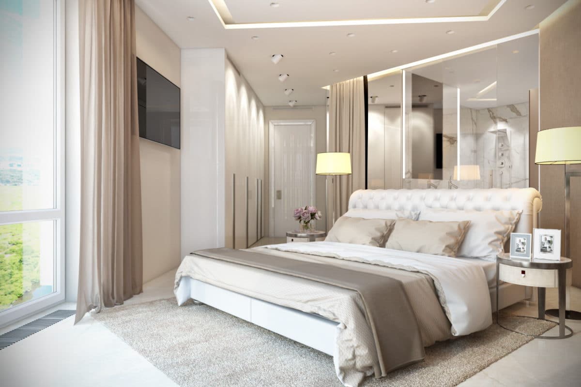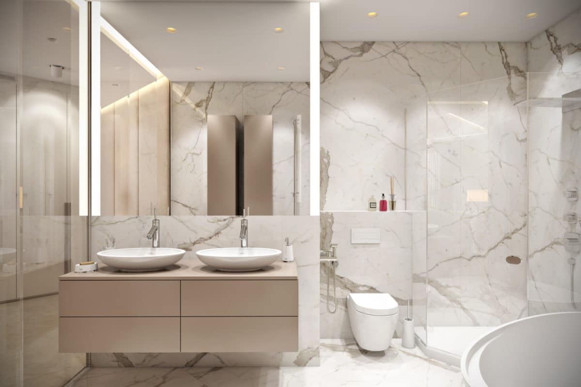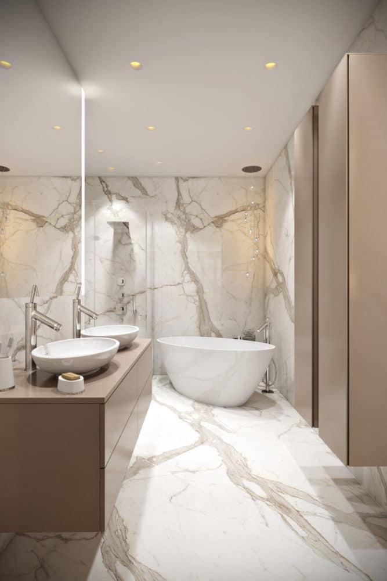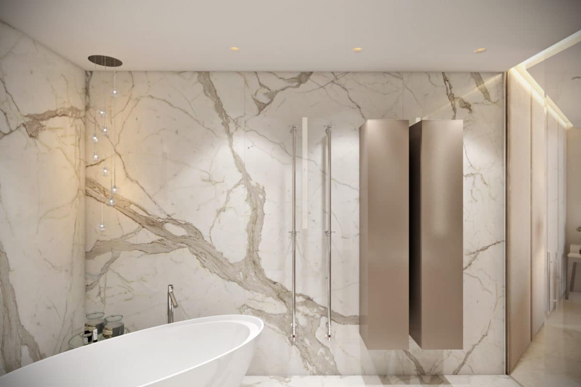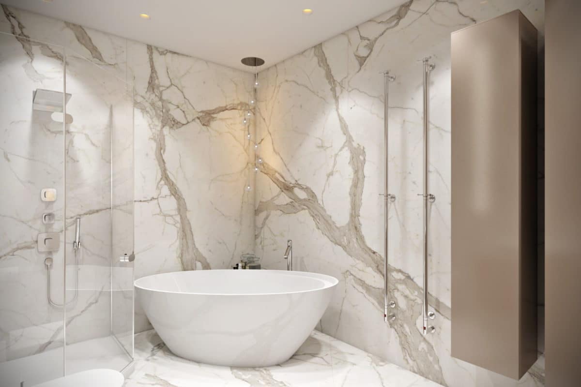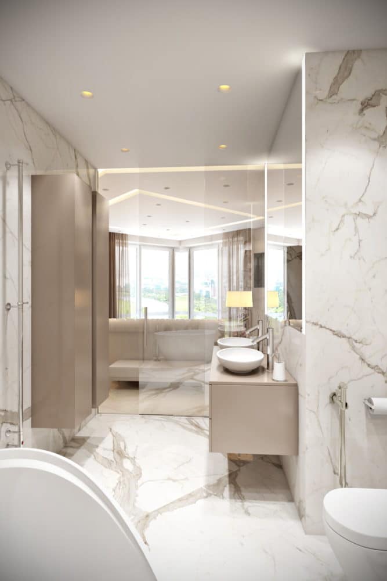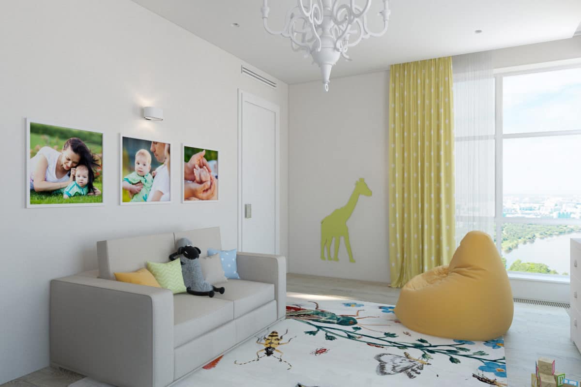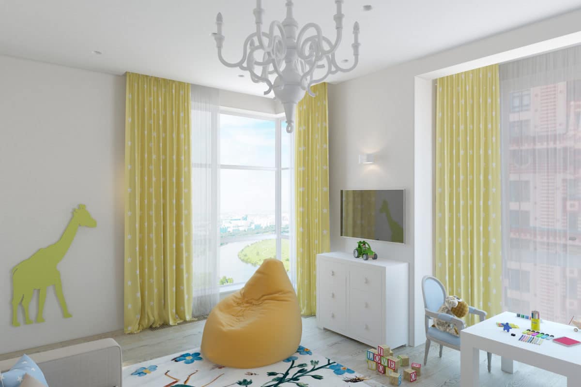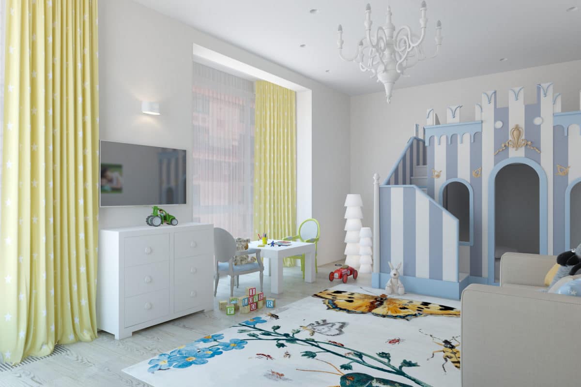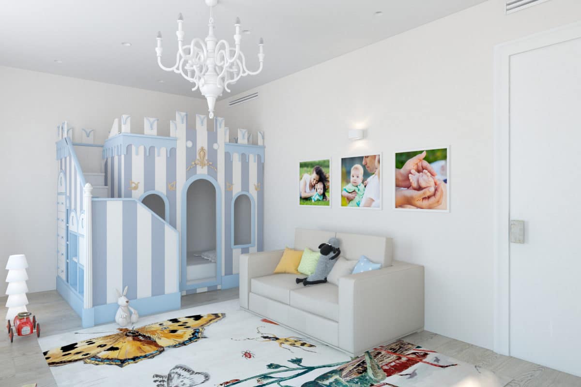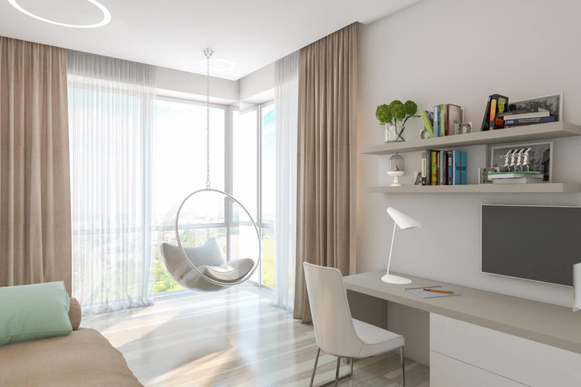If you are planning to transform your three-room apartmentapartment into a four-room one, then this project will answer many questions that arise during the remodeling process and will become an excellent source of inspiration. Interiors in neutral shades rarely make a strong impression. The project of the Dekotrend studio is an exception. There are very few bright details here, each of which, however, attracts maximum attention. The main white-beige background does not look monotonous due to the large number of different materials used in the design. Tatyana Fabrichnaya, interior designer
Head of the design studio "Decotrend".
Graduated from Moscow State University of Design and Technology.
Completed projects are regularly published in magazines such as “Ideas for Your Home”, “Beautiful Apartments”, “House and Interior”, “New Home”.
Finalist of the Pinwin competition in the nomination "Best interior of a country house apartment".
Experience in the profession - 11 years.
“First of all, when developing a design projectWe pay a lot of attention to proper zoning and planning. The main task is to create an interior that will be convenient and comfortable for those for whom it is created." decotrend.ru
The owners of this apartment are a young married couple withchild. In the future, the family plans to grow. During the redevelopment process, the authors faced several tasks at once. First, it was necessary to transform a three-room apartment into a four-room one. It was necessary to allocate space for a second room, which should first function as an office and a guest room, and then become a second nursery. It was also necessary to plan space for a spacious dressing room and laundry room. The space of the bathrooms was not very large, and the owners of the apartment asked to increase it.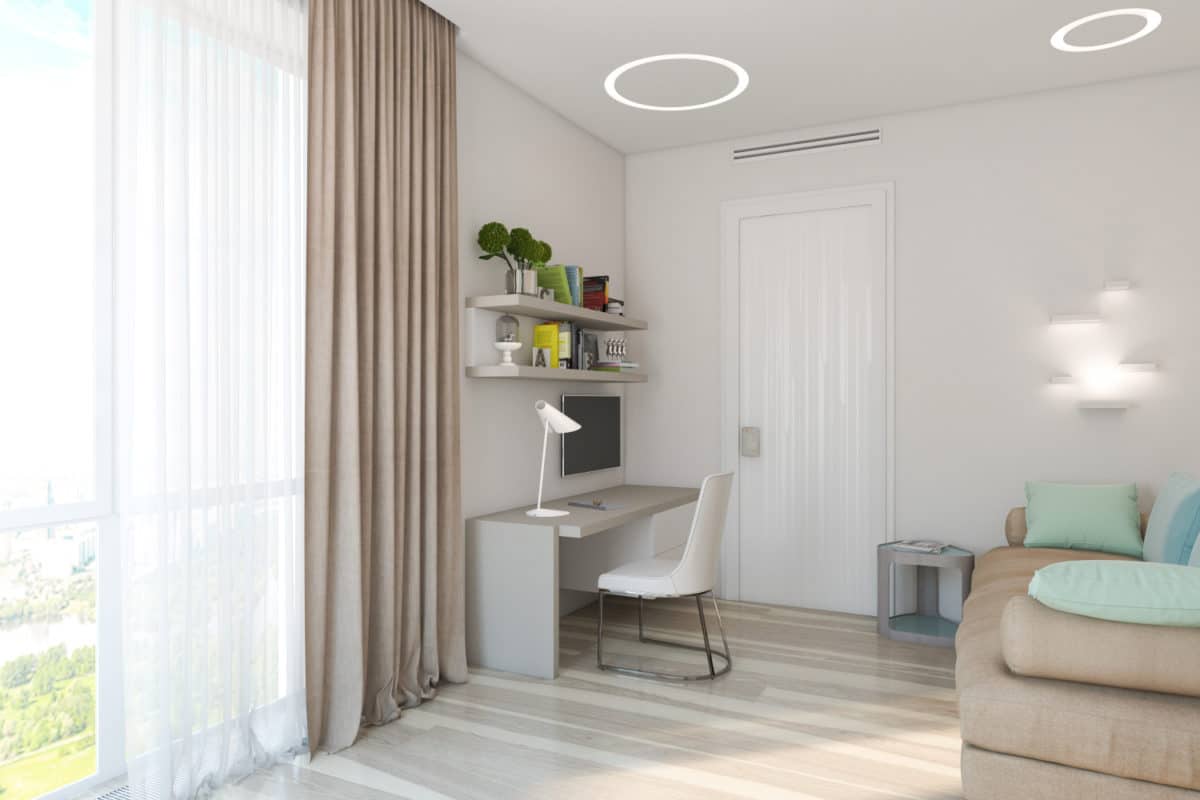
The authors have developed a new planning solution,which completely satisfied the customers. As a result, the kitchen was moved, and another room appeared in its place. The room for the wardrobe was allocated at the expense of the corridor and part of the room. The laundry room was located at the entrance to the wardrobe and separated by sliding doors. The bathrooms were enlarged at the expense of the area of the corridors.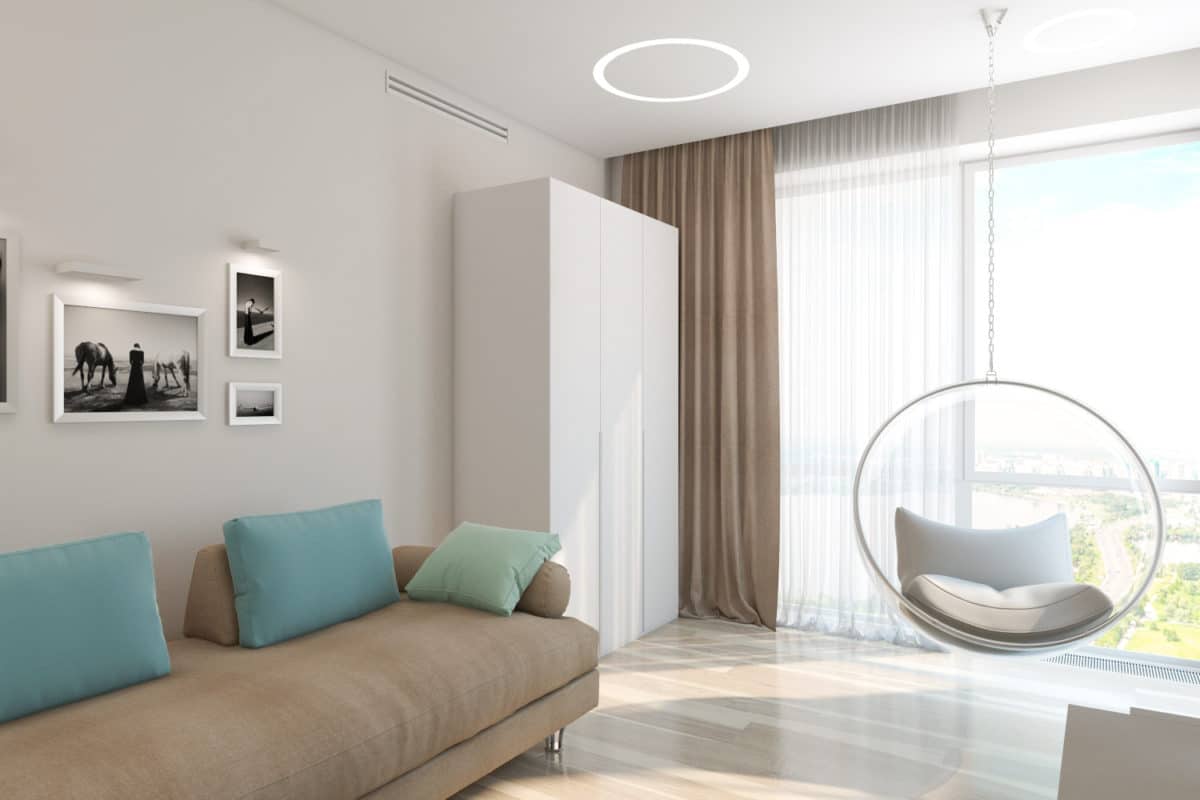
Also as a result of the redevelopment of the spaceIt was decided to divide the apartment into two parts - public and private. The public area, intended for receiving guests, included a kitchen-living room, hallway, cloakroom at the entrance and guest bathroom. The private area included the master bedroom with a bathroom, a children's room, an office - a future children's room and a cloakroom with a laundry room. The final version of the layout was agreed with the developer.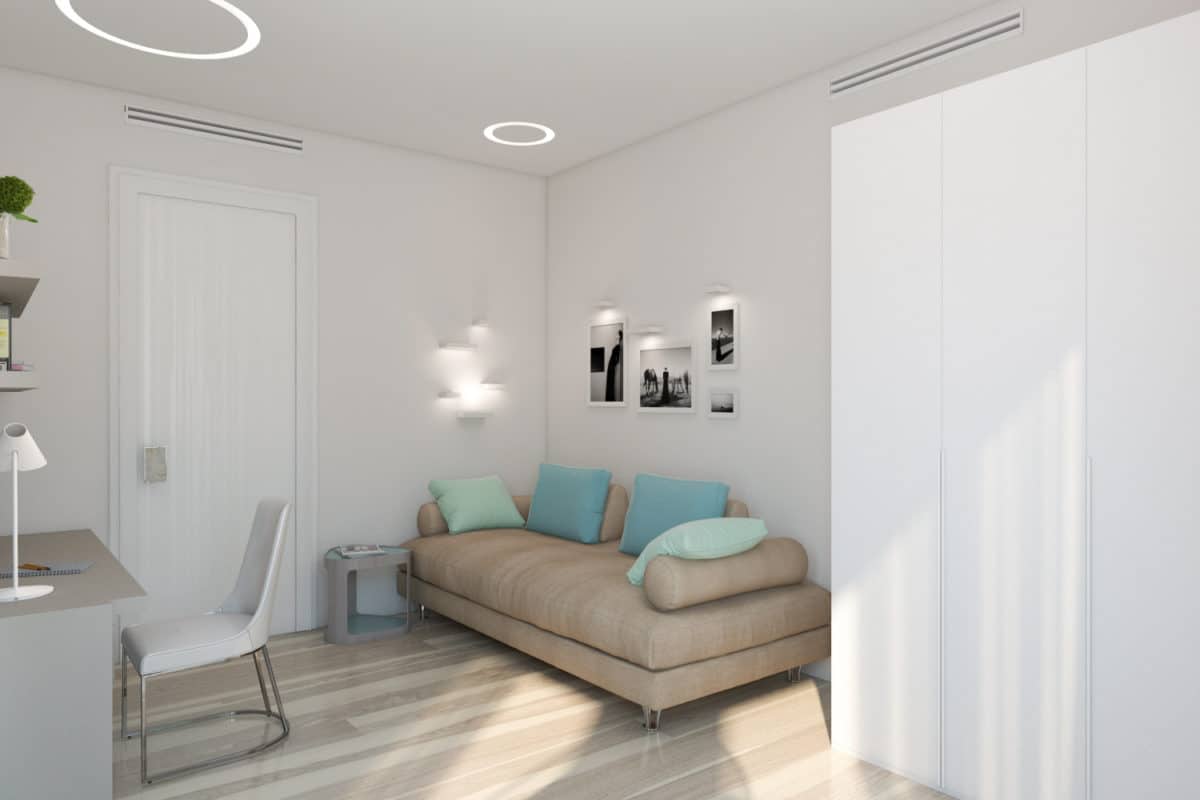
The style in which the apartment is designed is eclectic. The entire interior is done in calm, light tones. Color and contrast are introduced into the rooms through bright pieces of furniture, textiles and accessories.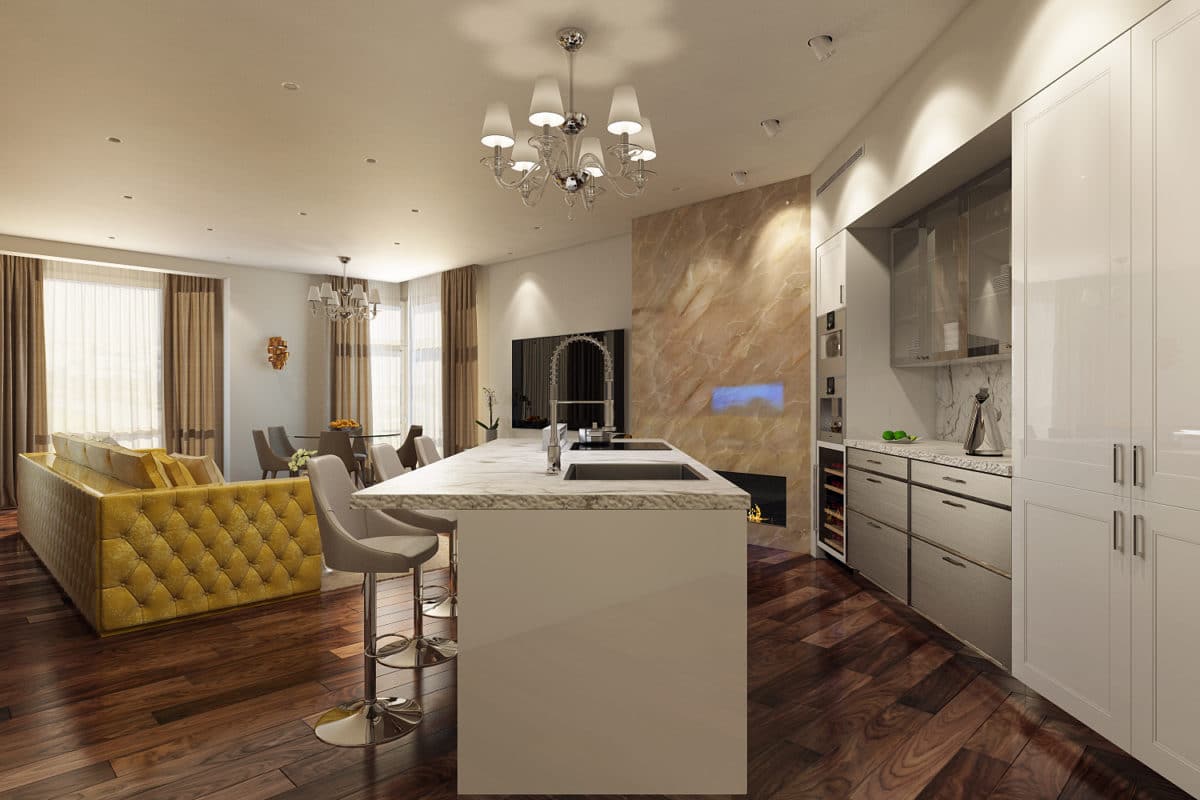
Several are planned for each roomlighting scenarios. All rooms have general lighting that completely illuminates the space. Zonal lighting - two chandeliers in the living room (one illuminates the kitchen island area, the second - the dining table area).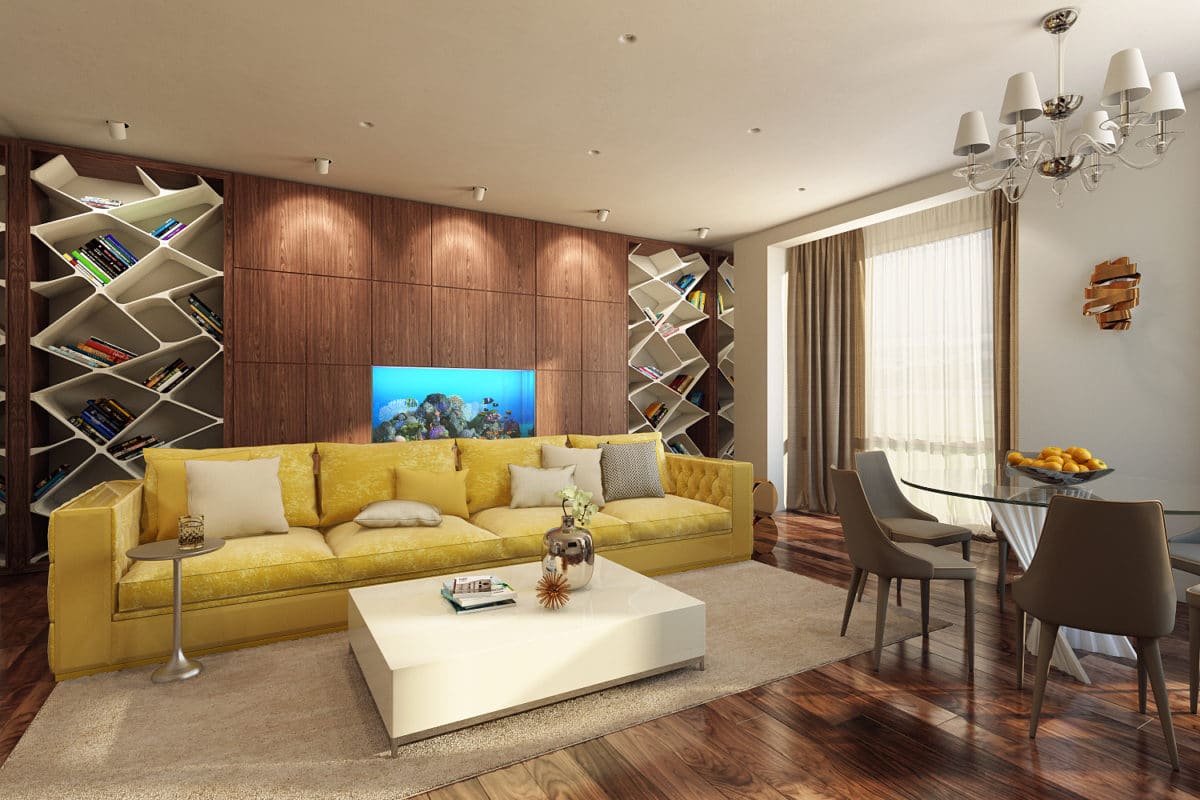
Accent lighting emphasizes and highlights the textures of materials, sculptures in the living room and hallway. Soft evening lighting is created with wall sconces and floor lamps.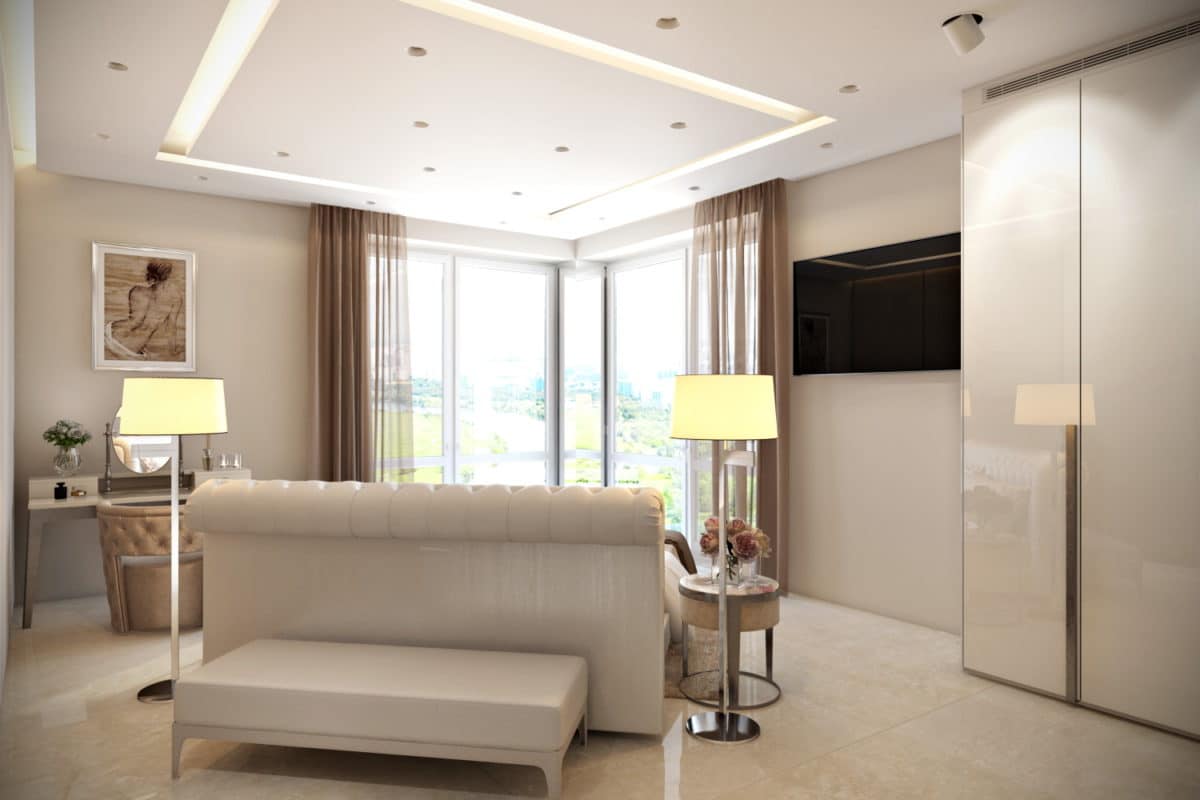
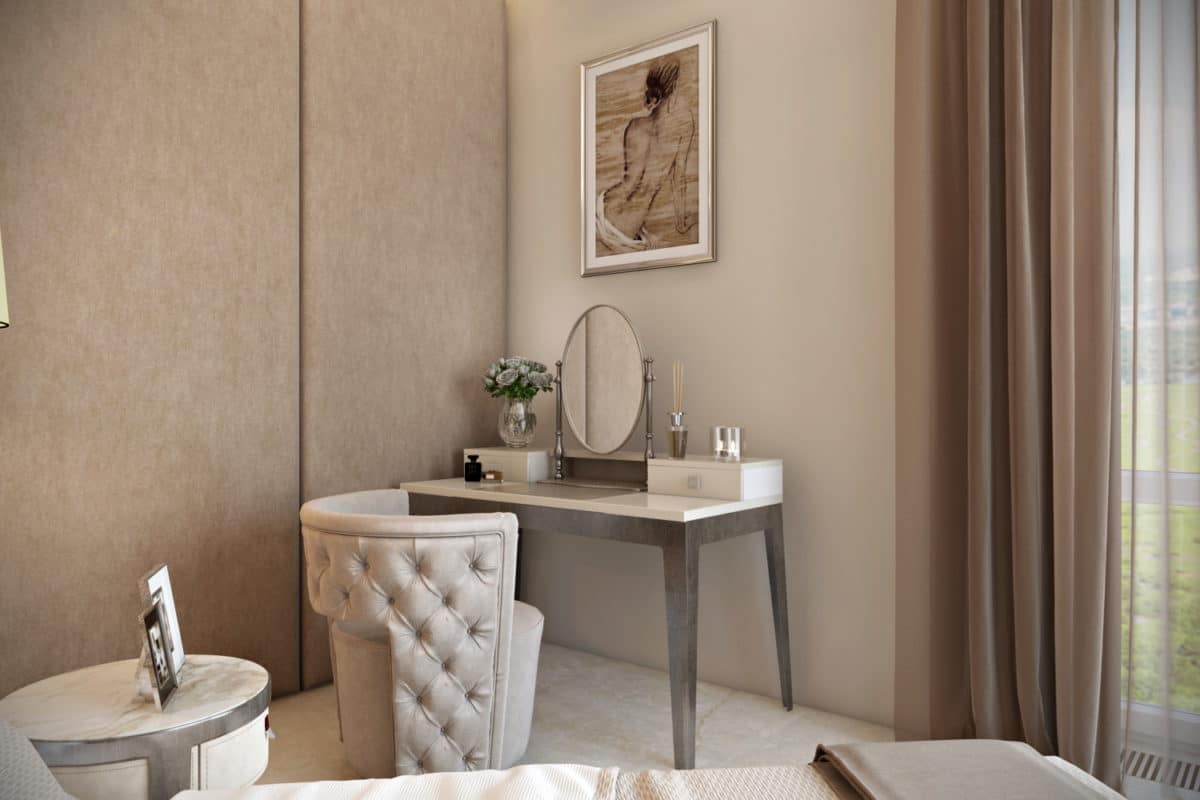
The kitchen uses SiеMatic furniture,built on the contrast of materials. It combines white glossy facades, matte stainless steel facades with beveled frames and upper tall cabinets with glass. The authors chose light marble for the countertop and apron.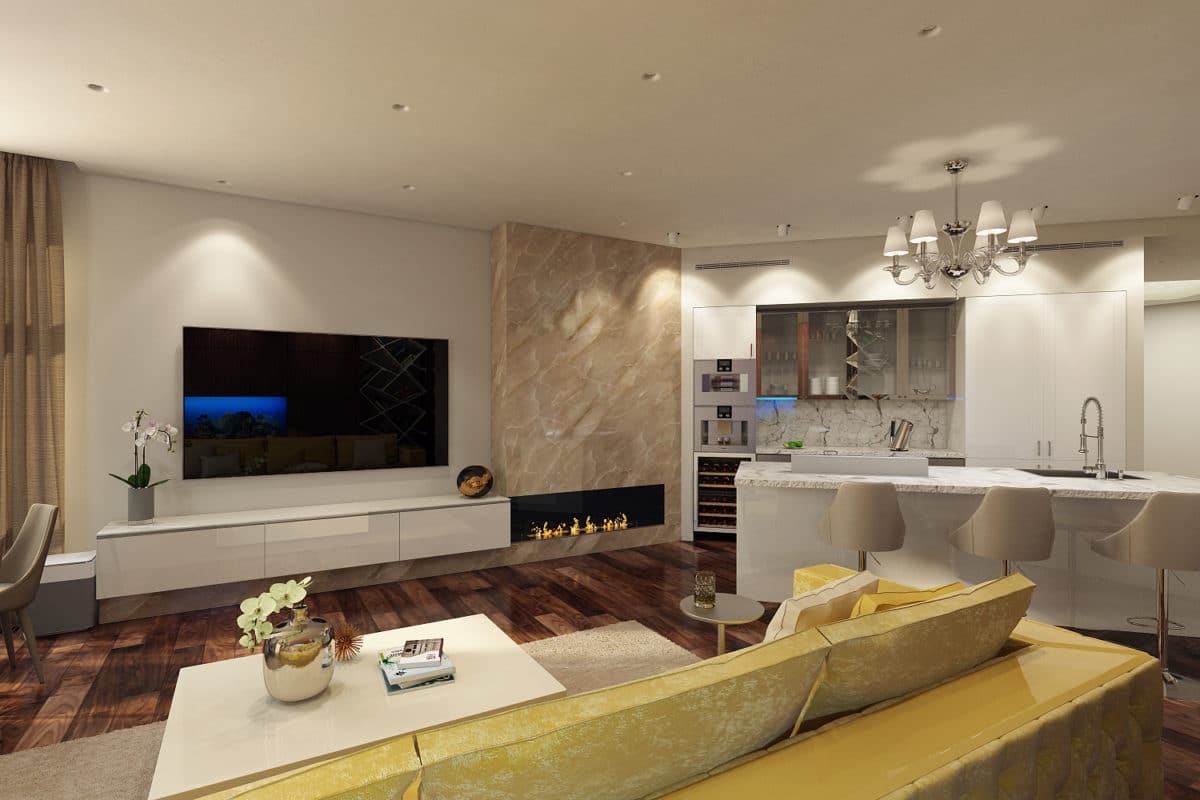
The brightest accent in the kitchen-living room wasmustard sofa Ipe Cavalli Visionnaire. It was the starting point for creating the interior of this room. At one of the first meetings, the customer brought a magazine clipping with an image of a sofa in exactly this color.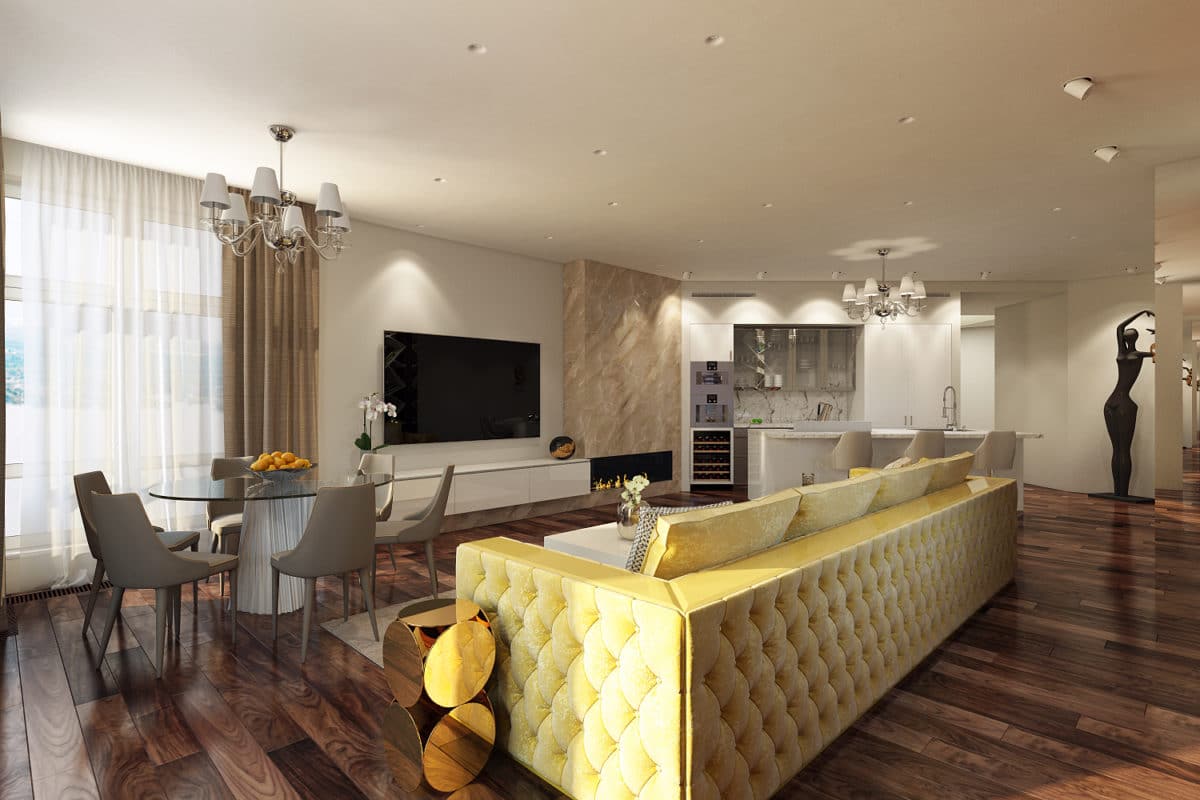
In accordance with the wishes of the apartment owners, the authors built an aquarium into the center of the shelving unit behind the sofa. The shelving unit will be made to order according to the designer's sketches.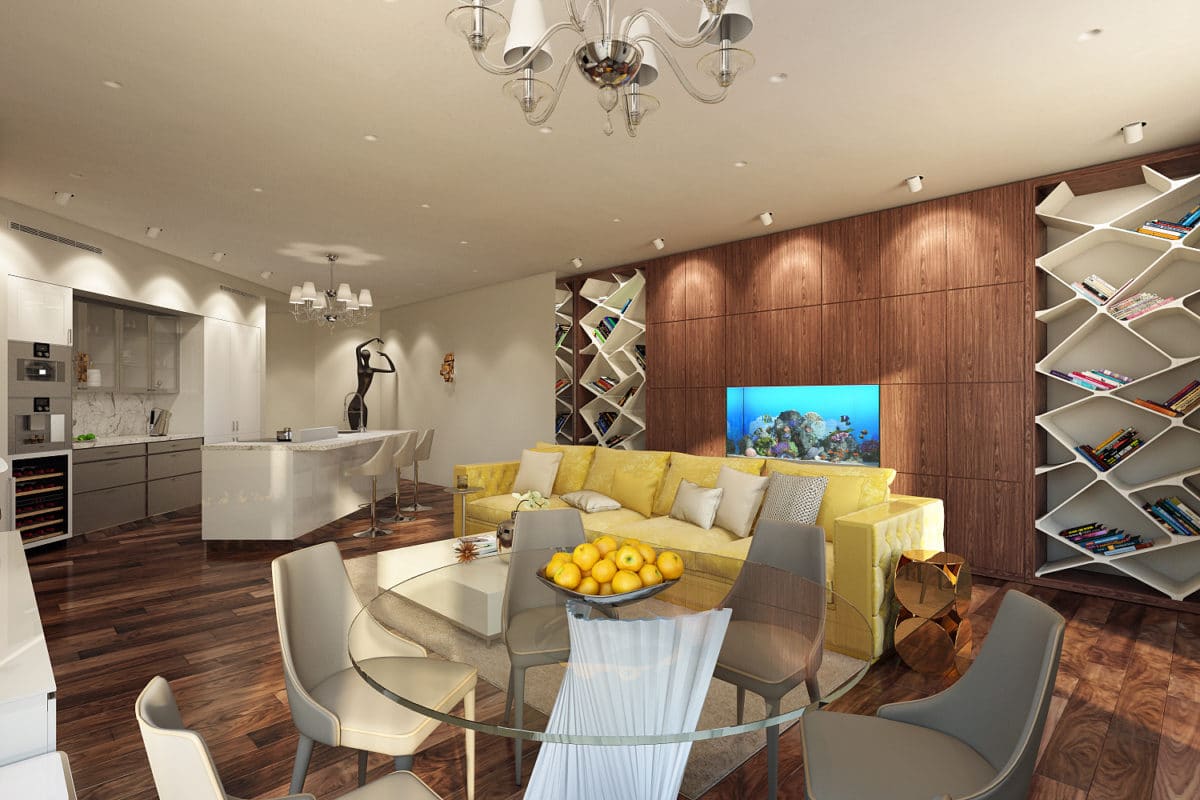
To the left of the kitchen is a built-in bio-fireplace Planika in a glass box. The wall with the fireplace is lined with marble. The interior uses:
- kitchen - SieMatic;
- equipment — Gaggenau;
- The rack behind the sofa is made to order;
- the TV stand is made to order;
- sofa – Ipe Cavalli Visionnaire;
- coffee table and side tables — Minotti;
- table - Plisset, Cattelan Italia;
- chairs — Bontempi;
- bio fireplace - Planika.
- sconce Koket
All the walls of the bathroom are lined with marble.The bathroom is decorated with a shower wall made of onyx with lighting. The Burgbad vanity unit and tall cabinet are made of rosewood veneer. All the faucets and heated towel rails have a gold metal color. The following are used here:
- cabinet with sink — Burgbad;
- ceiling spout, mixer, shower system — Gessi;
- toilet - Villeroy & Boch;
- heated towel rail — Margaroli;
- doors — Longhi.
The authors placed the bed in the center of the bedroom, closer to the panoramic windows overlooking the Moscow River. The wall near which the dressing table stands was finished with soft suede panels.
The bedroom and bathroom are separated by a glass wall with a draped door. The bathroom can be completely hidden by simply closing the curtain on the bedroom side.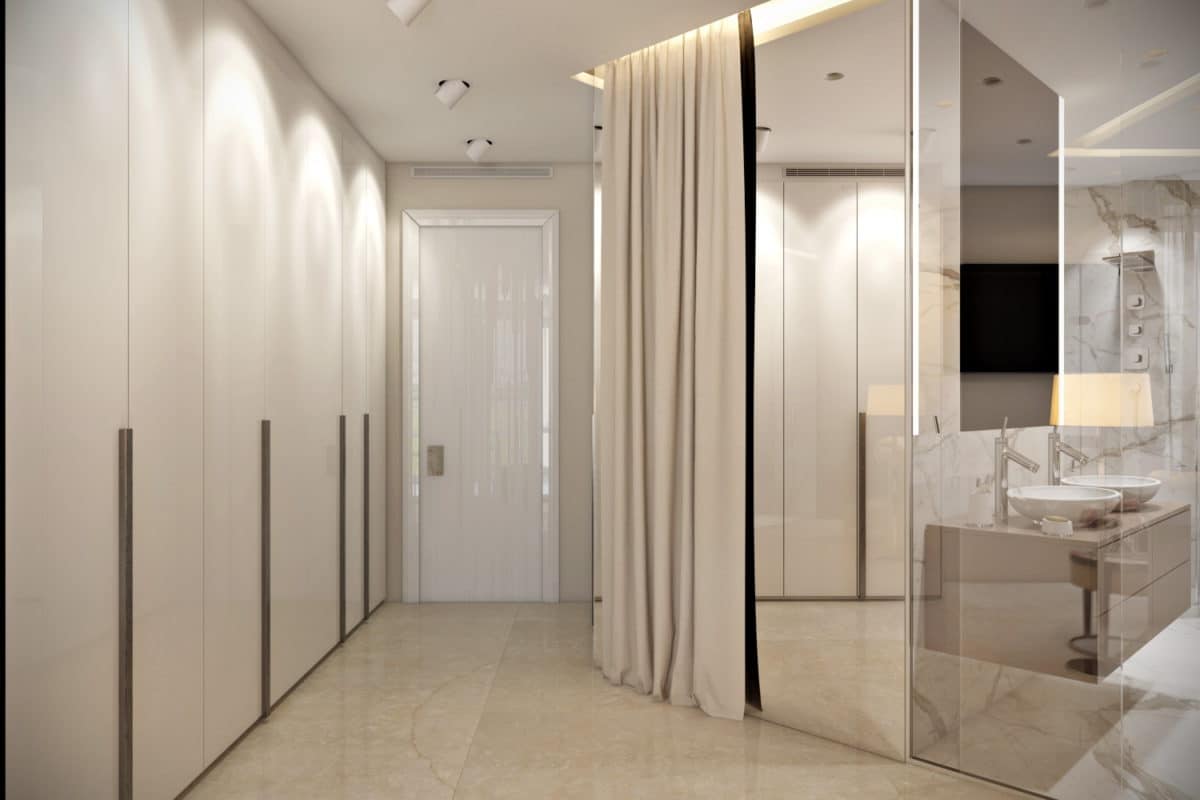
At the entrance to the bedroom (on both sides) the authors placed wardrobes.
The bedroom floor is marble - this was the wish of the apartment owners. They also used:
- bed - Valdichienti;
- bedside tables — Longhi;
- dressing table — Longhi;
- armchair - Rugiano;
- bedside bench — Rugiano;
- doors — Longhi.
- The walls and the floor of the bathroom are lined with marble "Bianco statoirio";
- vanity unit with sinks and tall cabinets — Antonio Lupi;
- mixer - Antonio Lupi;
- Floor-standing bath mixer – Antonio Lupi;
- free-standing bath - Hoesch;
- shower system — Gessi, Hansgrohe;
- toilet - Villeroy & Boch;
- heated towel rail - Margaroli;
- Doors — Longhi.
The walls and floor here are designed in a neutral tone.gray-beige tones. Furniture, accessories and textiles became bright spots in the room. The floor is decorated with a carpet with the image of flowers, butterflies and a grasshopper Rug Star. Here used:
- castle — Savio Firmino;
- sofa — Asnaghi;
- floor lamps — Moooi;
- carpet — Rug Star;
- chandelier — Moooi;
- doors — Longhi.
The guest room windows offer a luxurious view of the Moscow River, and to enjoy this view with maximum comfort, the authors hung a Bubble chair from the ceiling.
The main lighting in this room is achieved using Micro Blade Circle light rings, as well as:
- a composition of sconces above the sofa bed - Vibia;
- sofa bed — Bosal;
- desktop - Caccaro;
- side table - Caccaro;
- outboard chair - Bubble, Adelta;
- doors — Longhi;
- ceiling lamps - Skol;
- sconce — Vibia.
The living room, children's room and guest room have floors made ofsolid wood boards of different types (American walnut, ash, oak). In other rooms - marble. Doors with decor on the glass Crystal Rain and a handle with an onyx insert are made at the Italian factory Longhi.