This apartment is an example of clean modern stylewith loft elements. There is a lot of gray, trendy lamps and a very popular moss wall. At the same time, the interior is also extremely functional and comfortable. We regularly introduce you to designer Pavel Alekseeva and today we present another project, created in collaboration with Svetlana Alekseeva, - an apartment for a family with a teenage son. The customers did not have any specific wishes, but they clearly defined the style: the interior was supposed to turn out to be modern, a little brutal - after all, there are two men in the house - and with local loft elements. Pavel and Svetlana Alekseevs Pavel and Svetlana are designers and decorators; they received higher education in construction at KSASU. Pavel is a designer, architect and former head of a construction company. The Alekseevs are participants and finalists of the PinWin7 and PinWin8 and ADD AWARDS 2015 contests. Life credo: the best design is a harmonious design. www.vk.com/alekpav Layout The layout is interesting in that the kitchen and living room are the center of the apartment not only ideologically, but also in the truest sense: the path through them leads to the study, bedrooms, dressing rooms and bathrooms. In general, the original layout suited the customers, so the adjustments made were minimal. 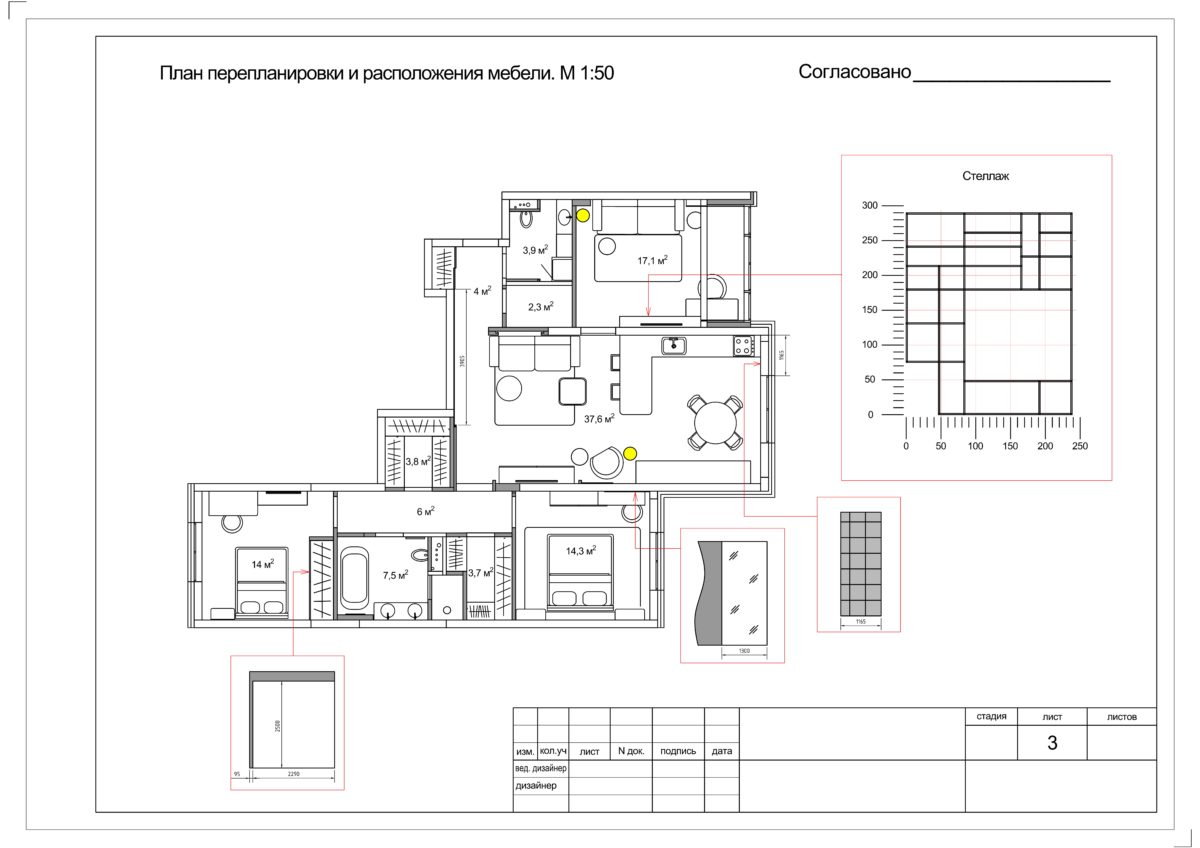 Kitchen-living room Entrance hall almost immediatelypasses into the living room, therefore, together with it, the dining area and the kitchen, it forms a single public space in which the family rests, spends time with each other and receives guests. In terms of color, this zone turned out to be the lightest and softest: shades of gray and the natural texture of light wood prevail in the palette.
Kitchen-living room Entrance hall almost immediatelypasses into the living room, therefore, together with it, the dining area and the kitchen, it forms a single public space in which the family rests, spends time with each other and receives guests. In terms of color, this zone turned out to be the lightest and softest: shades of gray and the natural texture of light wood prevail in the palette.  As a color accent partwalls behind a sofa, trimmed with panels of stabilized moss, which brings the freshness of the greenery to the interior. Another bright spot in the atmosphere of the public zone is the wine color used in textiles and the upholstery of the soft chair Piccola Papilio from B & B Italia.
As a color accent partwalls behind a sofa, trimmed with panels of stabilized moss, which brings the freshness of the greenery to the interior. Another bright spot in the atmosphere of the public zone is the wine color used in textiles and the upholstery of the soft chair Piccola Papilio from B & B Italia. 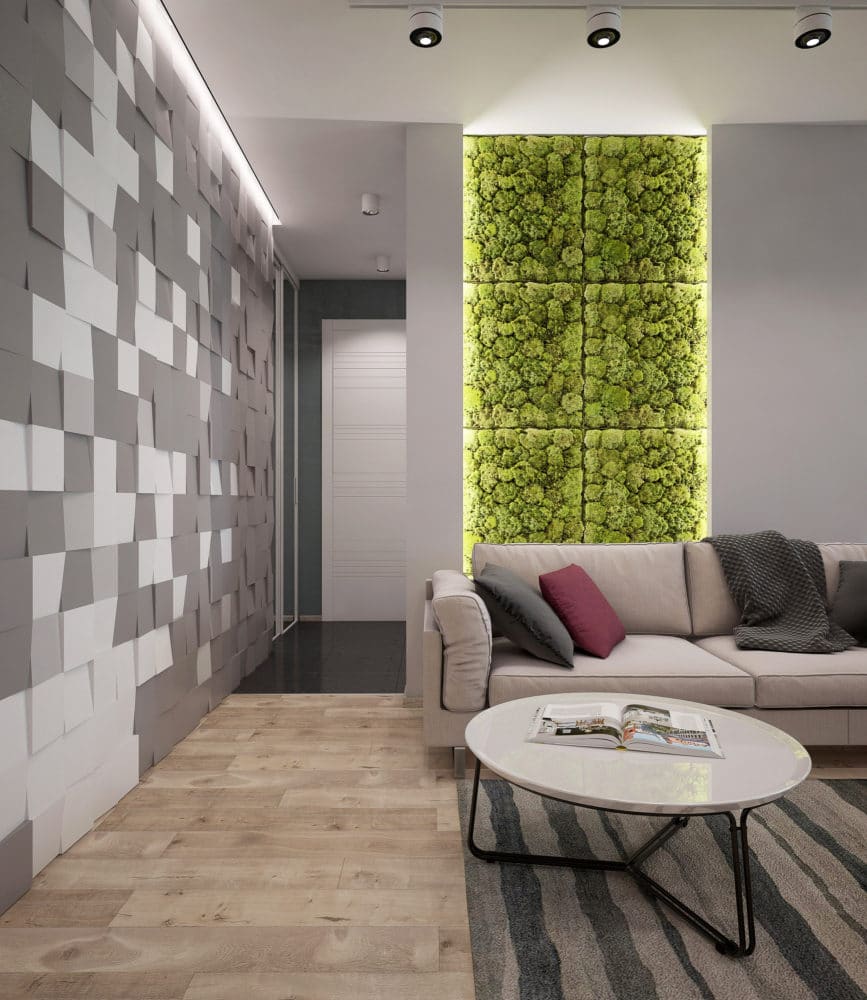
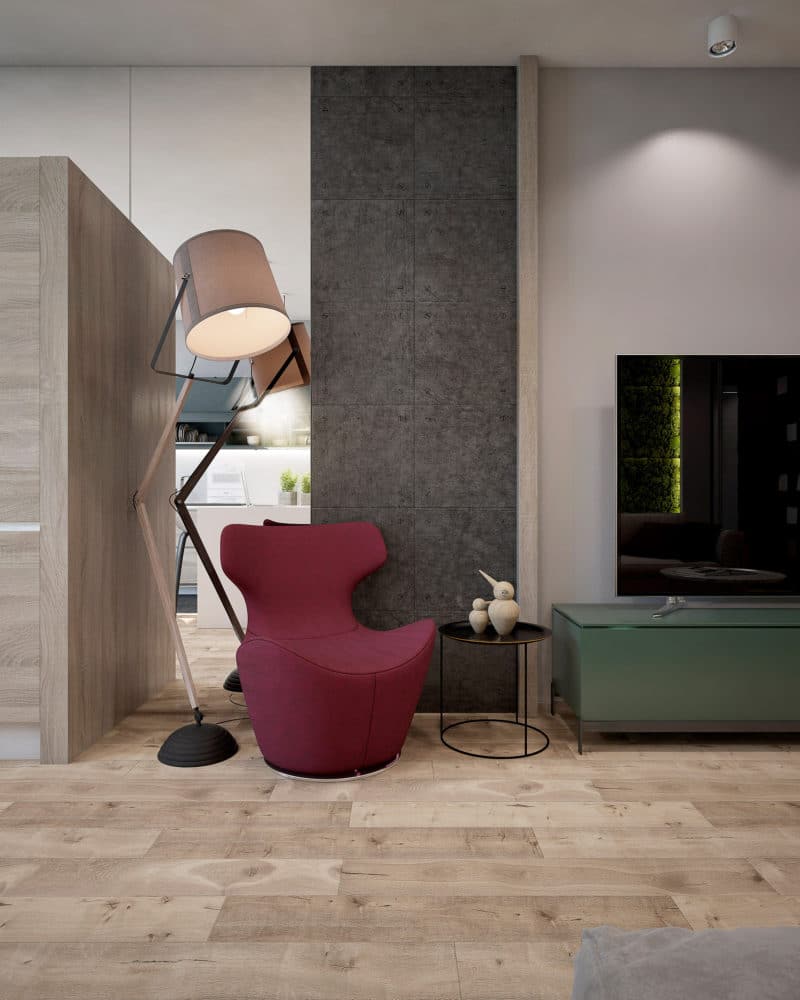 From the living room, the kitchen area is visually separated from the widebar counter, behind which you can comfortably have a snack, drink a cup of coffee or even work with a laptop. The main dining group is located at the window and consists of a round white table surrounded by light transparent chairs Kartell.
From the living room, the kitchen area is visually separated from the widebar counter, behind which you can comfortably have a snack, drink a cup of coffee or even work with a laptop. The main dining group is located at the window and consists of a round white table surrounded by light transparent chairs Kartell. 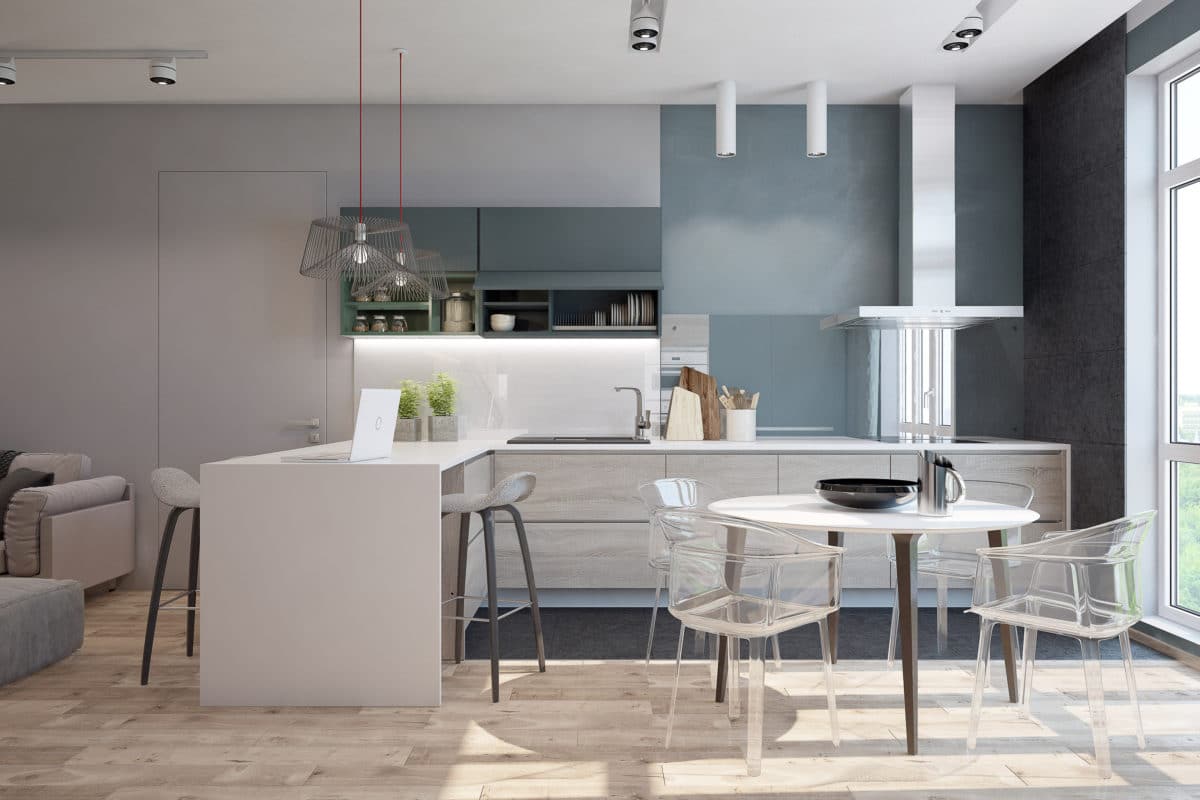 New colors appear in the kitchen work area:dark graphite gray and muted blue-gray. The light wood set is made to order and is located in two lines - along the opposite walls. The technique was chosen, giving preference to the products of the German brand Bosch.
New colors appear in the kitchen work area:dark graphite gray and muted blue-gray. The light wood set is made to order and is located in two lines - along the opposite walls. The technique was chosen, giving preference to the products of the German brand Bosch. 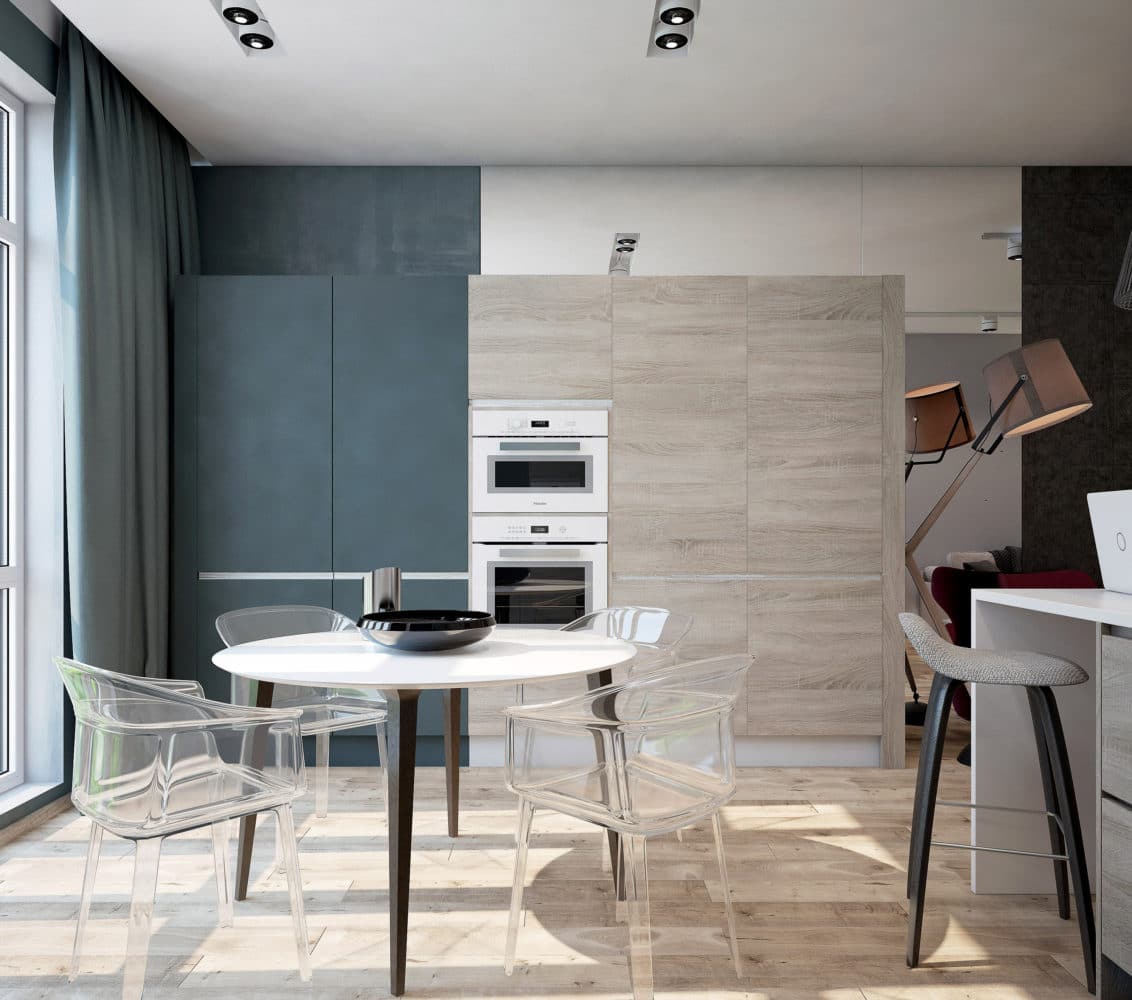 Decor is used at a minimum: basically it is brought by customers from travel trivia, a couple of textured pots with greens in the kitchen and Paul's favorite type of contemporary art - large posters in frames.
Decor is used at a minimum: basically it is brought by customers from travel trivia, a couple of textured pots with greens in the kitchen and Paul's favorite type of contemporary art - large posters in frames. 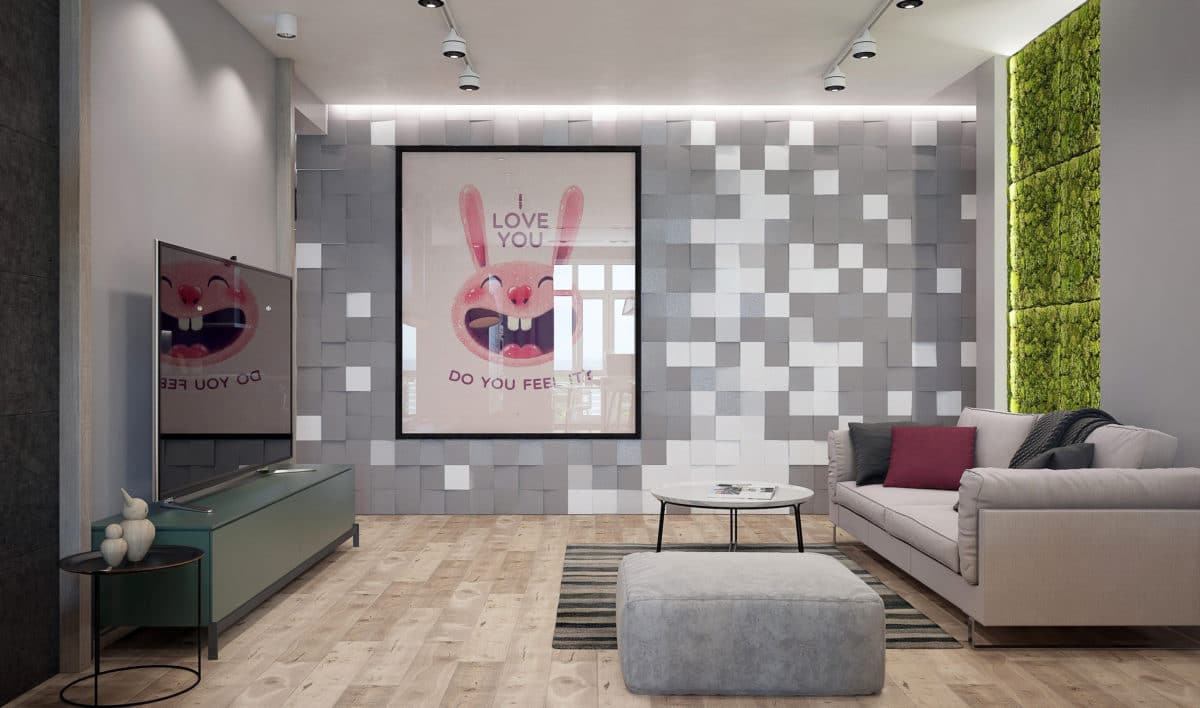
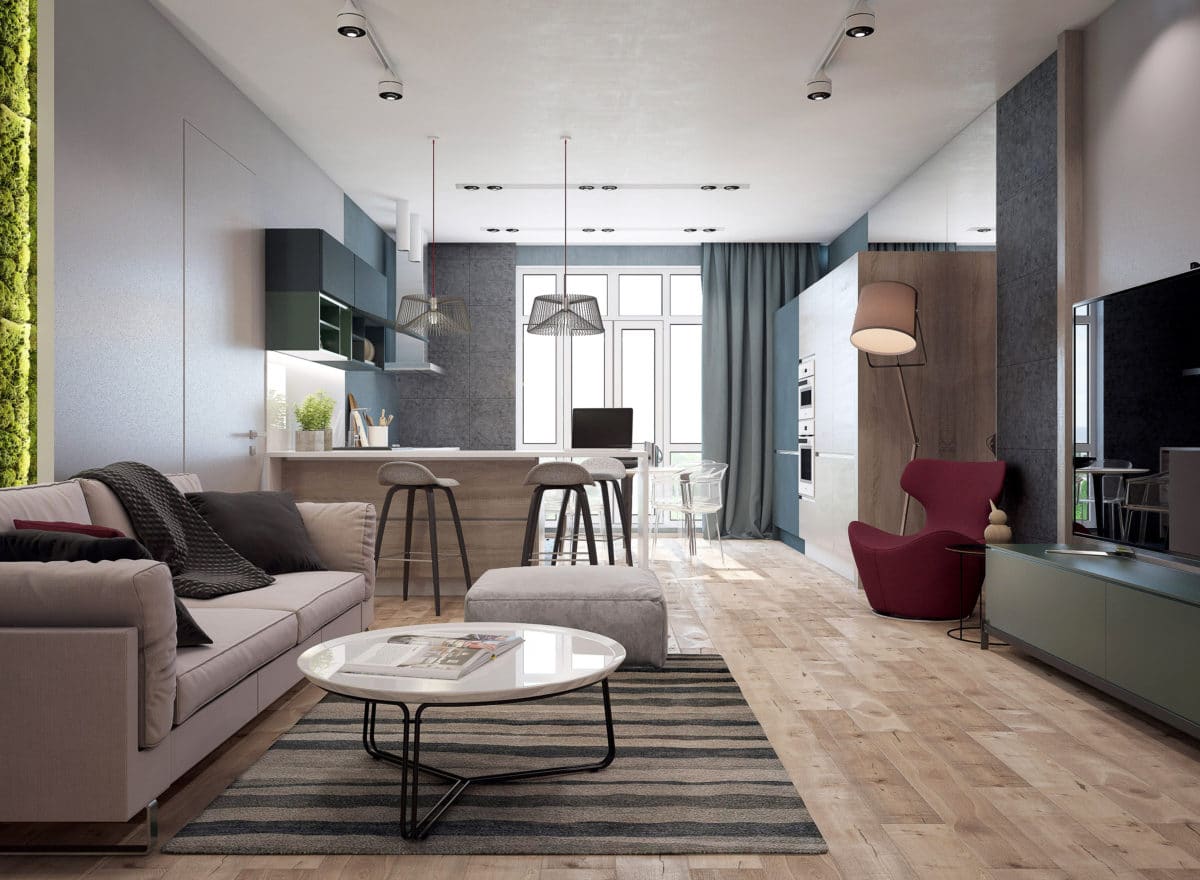 Bedroom A bedroom designed primarilyfor relaxation, decorated in a deep and soothing blue. At the same time, a rather calm palette is not devoid of active details: an accent headboard, a geometric print on the wallpaper, a large painting and a round black clock. Most of the furniture in this room is custom-made according to designers' sketches.
Bedroom A bedroom designed primarilyfor relaxation, decorated in a deep and soothing blue. At the same time, a rather calm palette is not devoid of active details: an accent headboard, a geometric print on the wallpaper, a large painting and a round black clock. Most of the furniture in this room is custom-made according to designers' sketches. 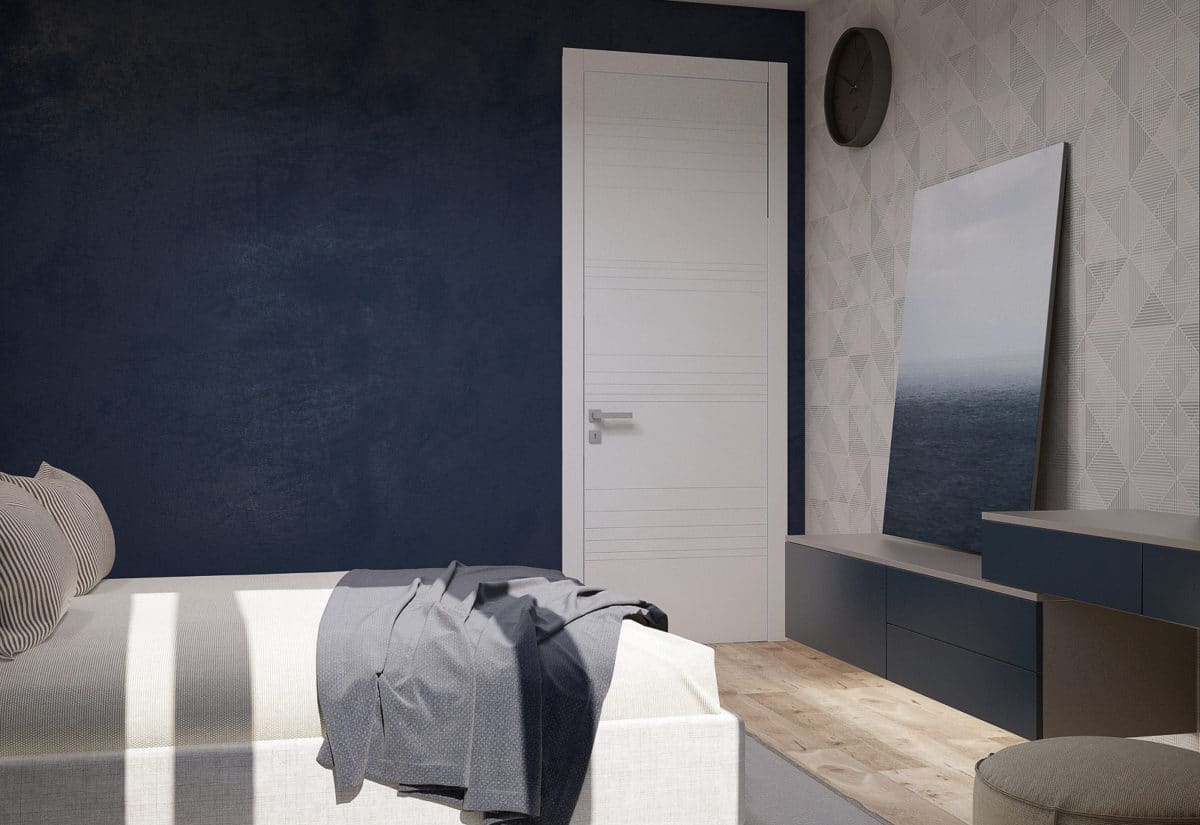
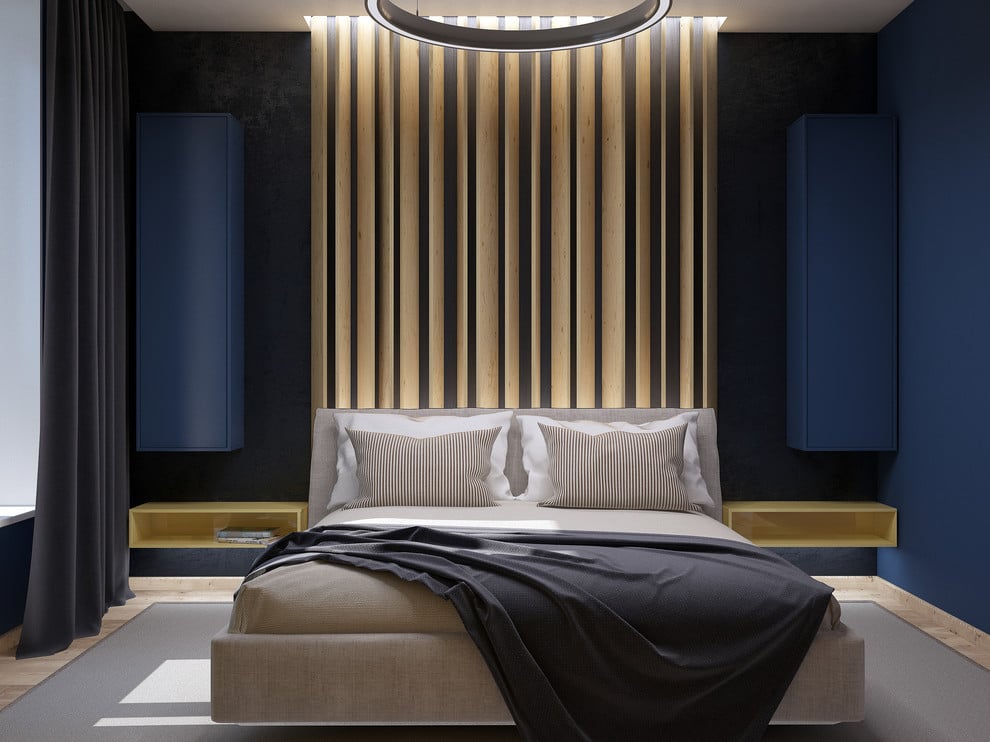
 Cabinet The interior of the cabinet turned out to be the darkestand in the apartment: shades of gray are combined here with brown leather and blue and black colors. The room is designed for both serious work and relaxation for the male part of the family, so a comfortable workplace is adjacent to a soft sofa, TV and a game console. Slightly frayed leather, inscriptions on the wall and metal details bring the office as close as possible to the loft style, and a full-length mirror visually enlarges a small room.
Cabinet The interior of the cabinet turned out to be the darkestand in the apartment: shades of gray are combined here with brown leather and blue and black colors. The room is designed for both serious work and relaxation for the male part of the family, so a comfortable workplace is adjacent to a soft sofa, TV and a game console. Slightly frayed leather, inscriptions on the wall and metal details bring the office as close as possible to the loft style, and a full-length mirror visually enlarges a small room. 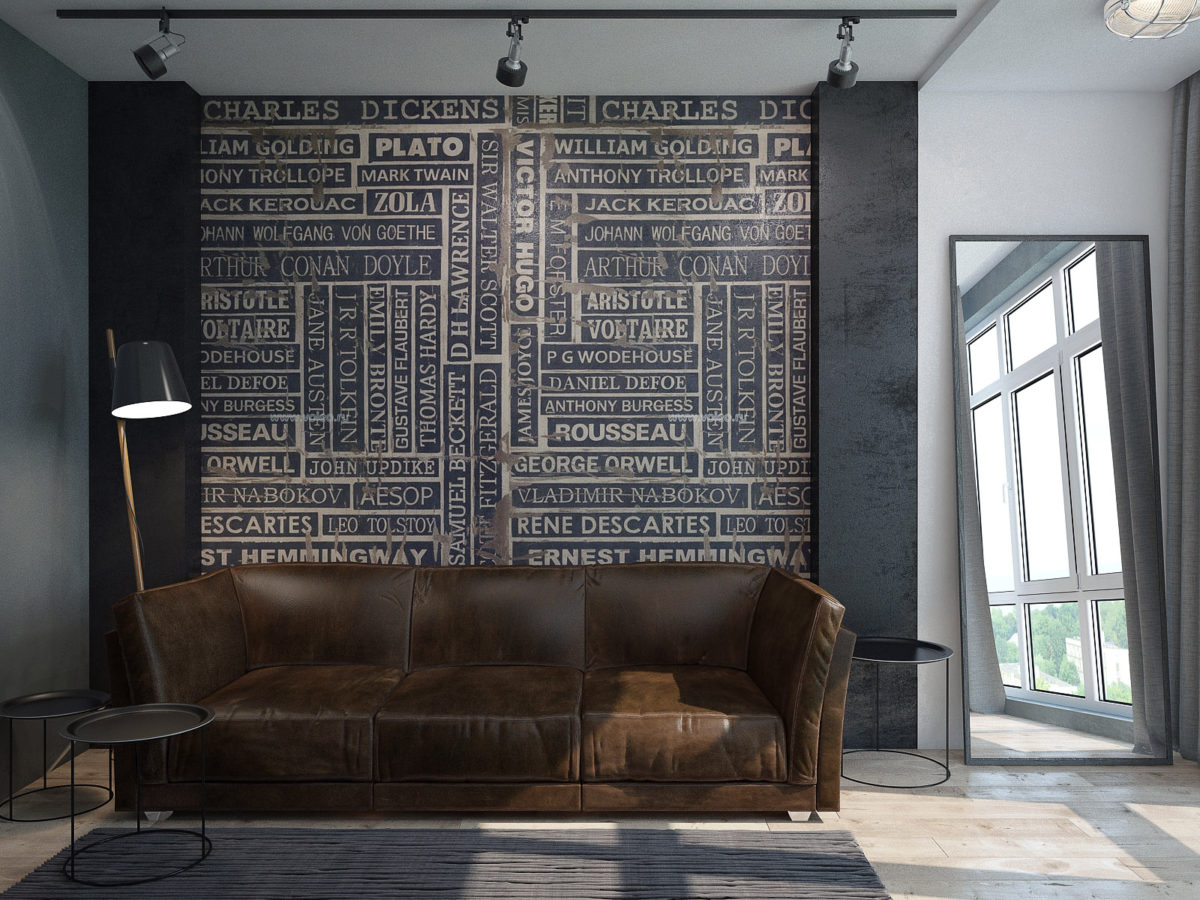

 Son's room Just like the kitchen-living room,the son's room is made in light colors. However, since this is still a nursery, albeit for a teenager, many color accents appear here: dark red, yellow, multi-colored wallpaper and a bright shade of white. Functionally, the room contains all the necessary areas: for sleeping, studying and resting. And you can write down calculations, useful formulas or just your thoughts right on the wall at the table!
Son's room Just like the kitchen-living room,the son's room is made in light colors. However, since this is still a nursery, albeit for a teenager, many color accents appear here: dark red, yellow, multi-colored wallpaper and a bright shade of white. Functionally, the room contains all the necessary areas: for sleeping, studying and resting. And you can write down calculations, useful formulas or just your thoughts right on the wall at the table! 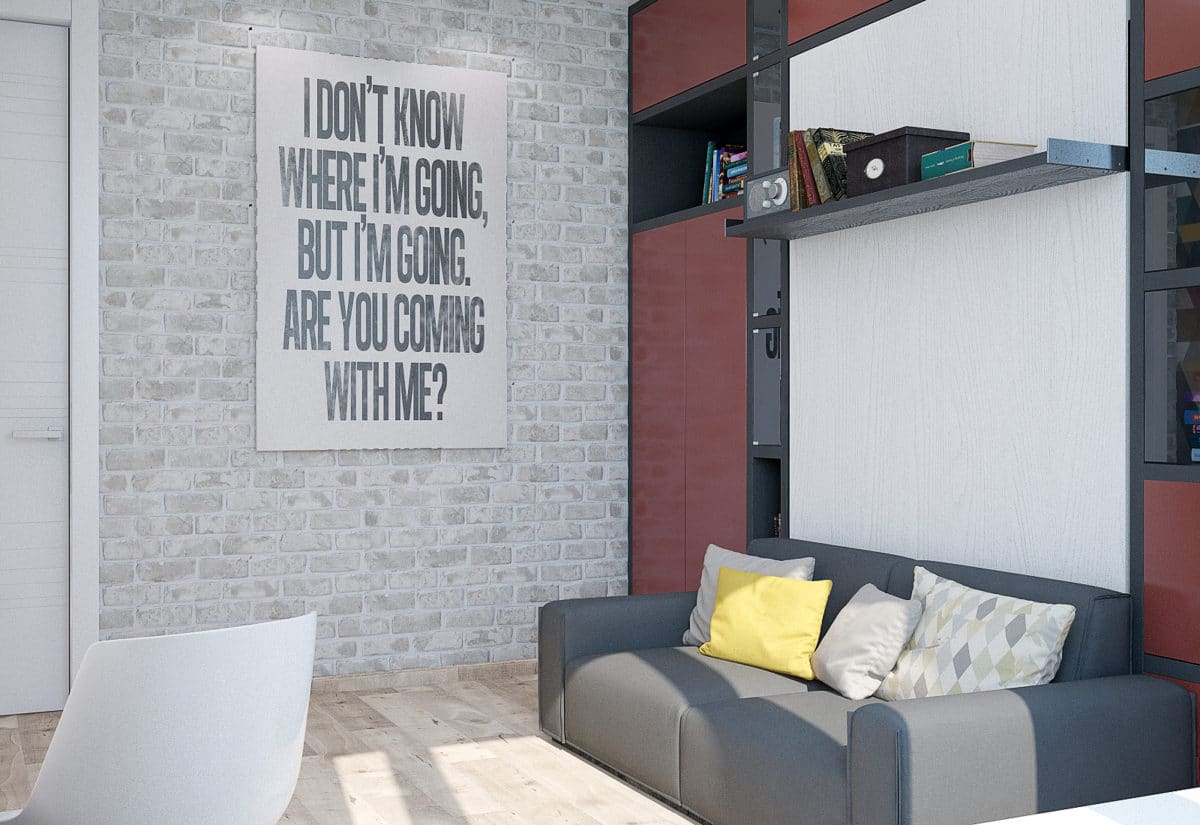
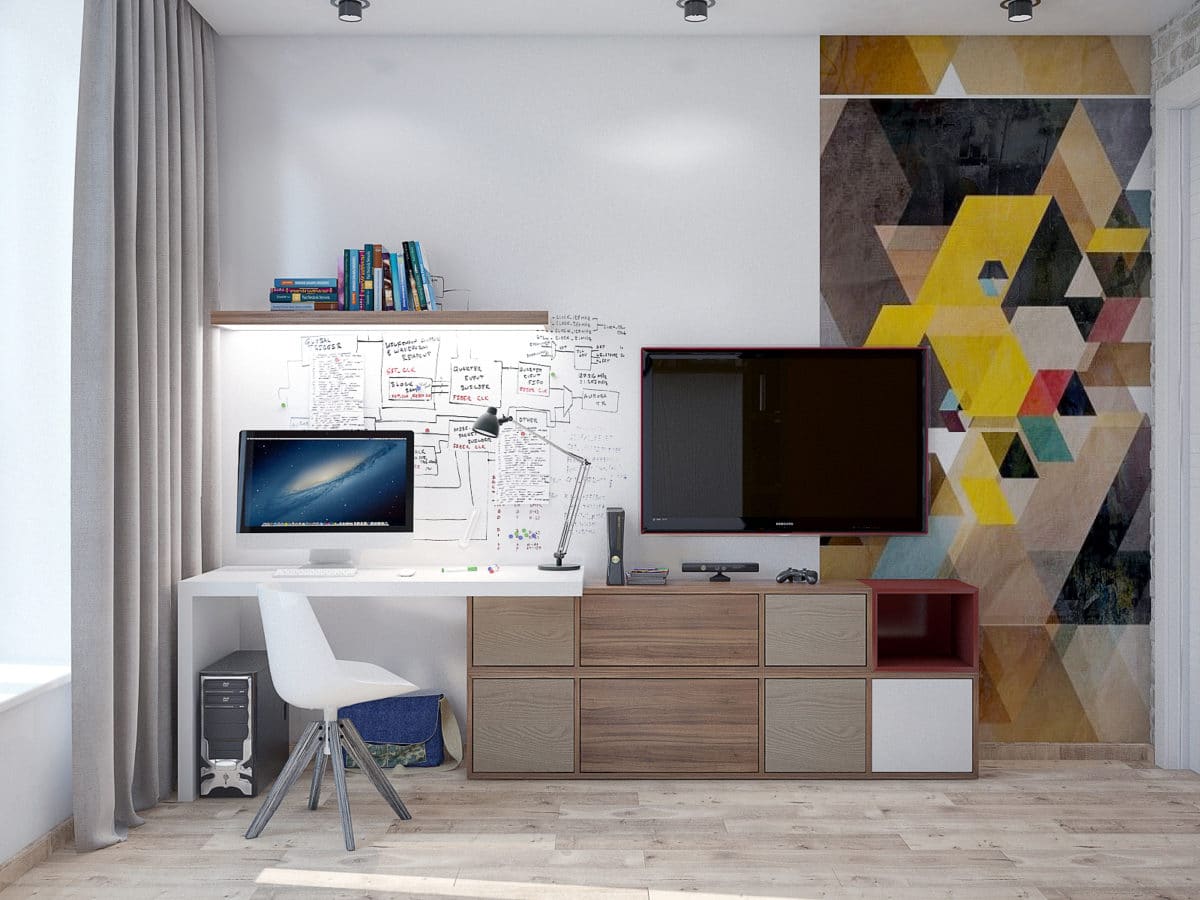 Bathroom In the interior of the master bathroomthe rooms are dominated by white color and wood texture, which form a very calm and cozy palette. Area 7.5 sq. m allowed placing a full-fledged free-standing bathtub and a cabinet for two sinks with spacious drawers in the bathroom. As a heated towel rail, it was decided to use a stylized wooden one, which not only fulfills its main function, but also decorates the room.
Bathroom In the interior of the master bathroomthe rooms are dominated by white color and wood texture, which form a very calm and cozy palette. Area 7.5 sq. m allowed placing a full-fledged free-standing bathtub and a cabinet for two sinks with spacious drawers in the bathroom. As a heated towel rail, it was decided to use a stylized wooden one, which not only fulfills its main function, but also decorates the room. 
 Bathroom Small guest bathroompart-time it plays the role of a utility unit: a spacious storage system is organized here, and there is also a place for a washing and drying machine. It is decorated in calm colors: white and gray in different shades and textures.
Bathroom Small guest bathroompart-time it plays the role of a utility unit: a spacious storage system is organized here, and there is also a place for a washing and drying machine. It is decorated in calm colors: white and gray in different shades and textures. 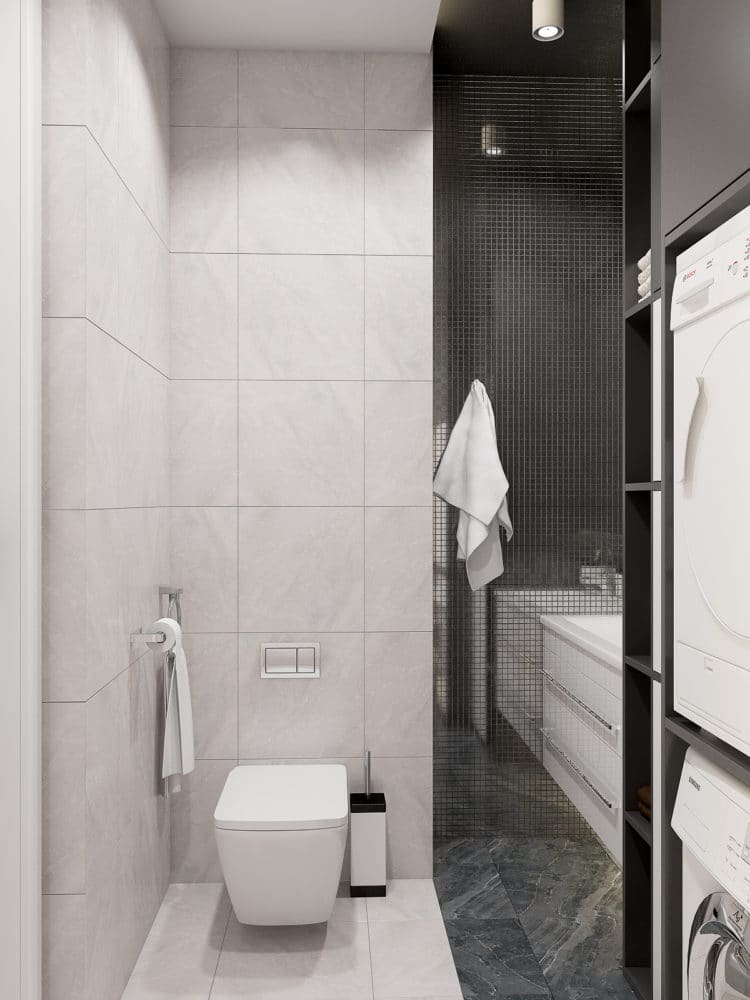
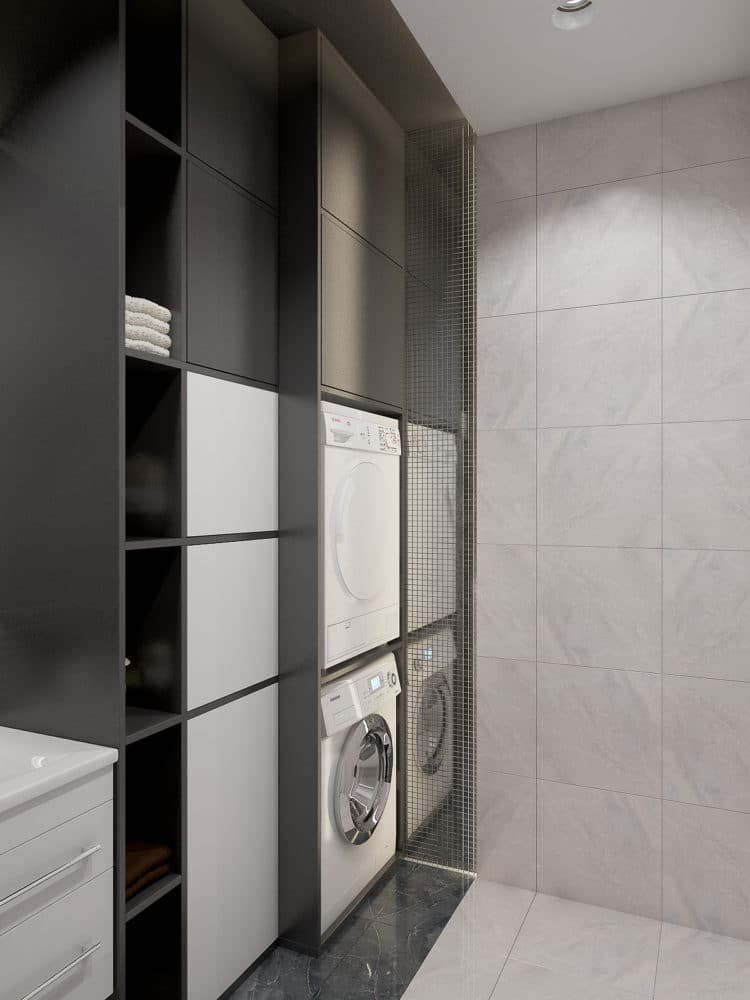
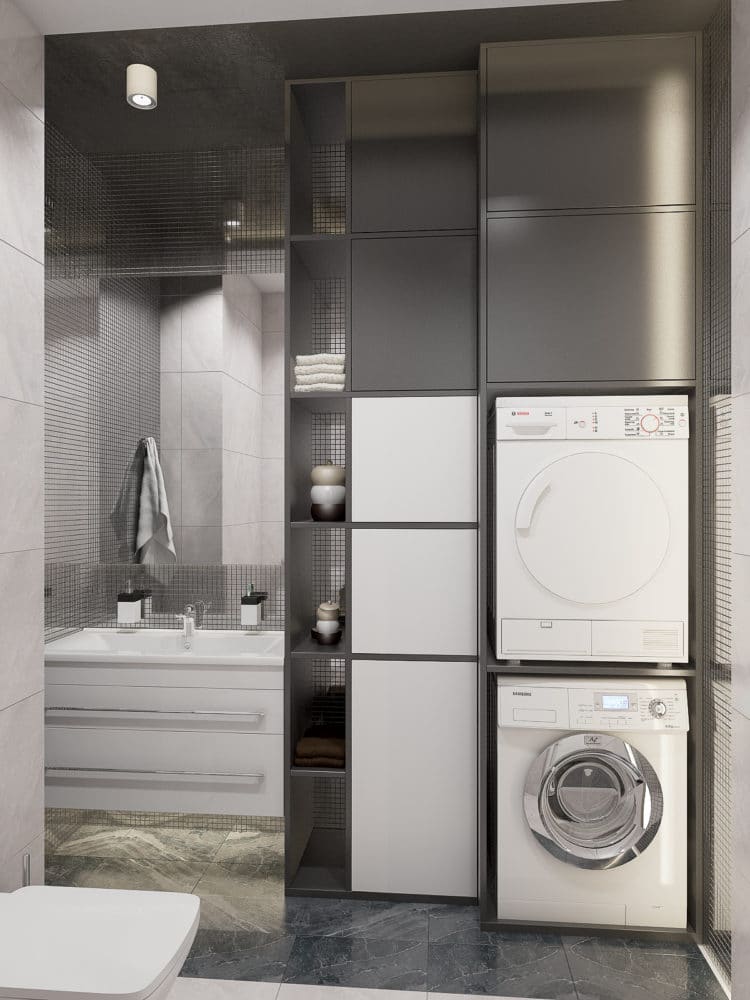 In this interior were used: Kitchen:
In this interior were used: Kitchen:
- dining table - STUA (Spain), model Lau;
- dining chairs - Kartell (Italy), model Papyrus;
- bar stools - Calligaris (Italy), model SAMI;
- kitchen set is made to order;
- household appliances - Bosch (Germany);
- tiles - Iris Ceramica (Italy), series Metal Line;
- decorative ceiling paint - CeboSi Fondo Plus (Italy).
Living room:
- a wardrobe and a TV stand are made to order;
- sofa - BoConcept (Denmark);
- armchair - B & B Italia (Italy), model Piccolo Papilio;
- a coffee table - BoConcept (Denmark);
- interior doors - Estet (Russia);
- panels from stabilized moss - FernArt (Russia);
- decorative ceiling paint - CeboSi Fondo Plus (Italy).
Bedroom:
- The bed is made to order according to the sketches of designers;
- curbstone, table and ottoman are made to order according to sketches of designers;
- Wallpaper - Eco Wallpaper (Sweden), collection Dimensions;
- decorative ceiling paint - CeboSi Fondo Plus (Italy).
The son's room:
- all furniture is made to order according to the sketches of designers;
- facing tiles from old bricks - REGUS Design (Russia);
- Wall-papers - Rebel Walls (Sweden), model Fractal;
- decorative ceiling paint - CeboSi Fondo Plus (Italy).
Office:
- sofa - CTS Salotti (Italy), model Oasi;
- coffee table - BoConcept (Denmark);
- Shelving and table are made to order according to sketches of designers;
- Wall-papers - Mr Perswall (Sweden), model Writers - Thinking in ink;
- decorative ceiling paint - CeboSi Fondo Plus (Italy).


