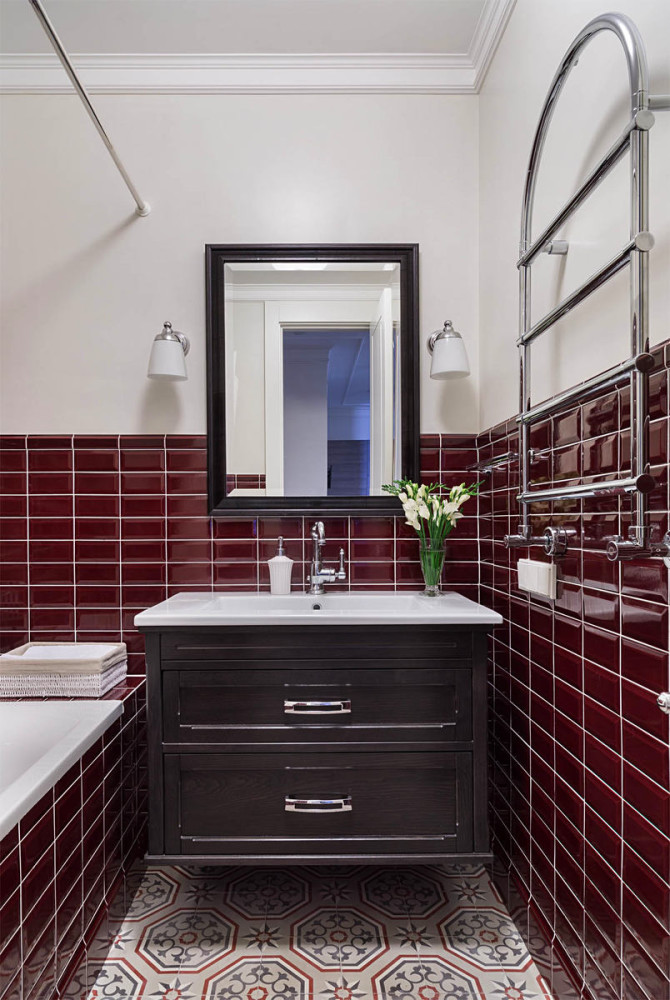Do beige walls make you yawn?You just haven't seen Dina Salakhova's interiors. Today's example will change your mind forever In this interior, architect Dina Salakhova had to fight for several of her ideas, but the result was worth it. The customers were completely satisfied with their new home, even despite the rather trivial choice of creamy walls. This apartment proves that in skilled hands even such a boring element as a beige background can sparkle in a completely new way. Dina Salakhova, architect Specializes in the comprehensive design of residential and public spaces from scratch to commissioning. Graduated from the Moscow Architectural Institute (MARCHI), finalist and winner of several competitions. Usefulness, durability, beauty are the fundamental principles in Dina's work. bespacestudio.ru
Layout features
At the very first meeting the architect wasit was determined that redevelopment was unavoidable, since all the rooms in the customers' apartment were small and dark. The customer wanted a common living room and kitchen, a separate bedroom, and after filling out the technical table at Dina's request, it became clear: it was necessary to provide a lot of storage space. The discussion process was built in several stages, new, fresh planning solutions were sought, and all the customers' wishes were taken into account.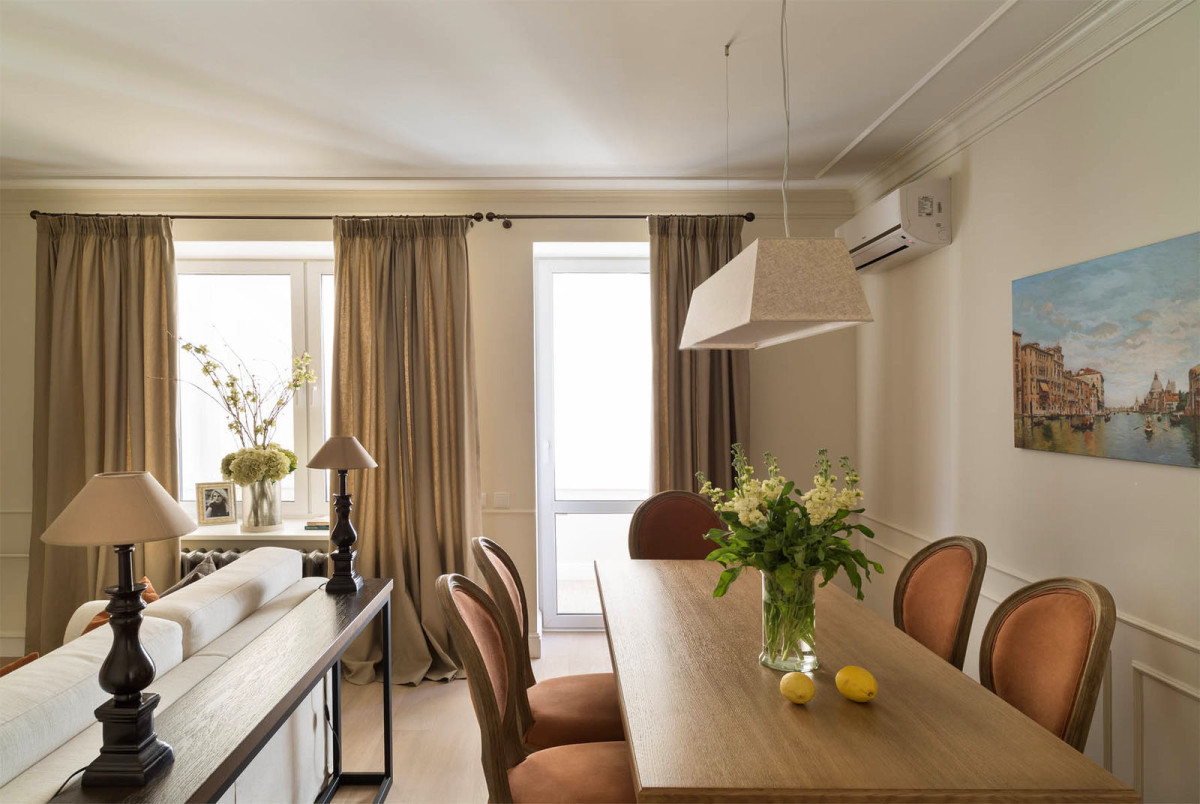
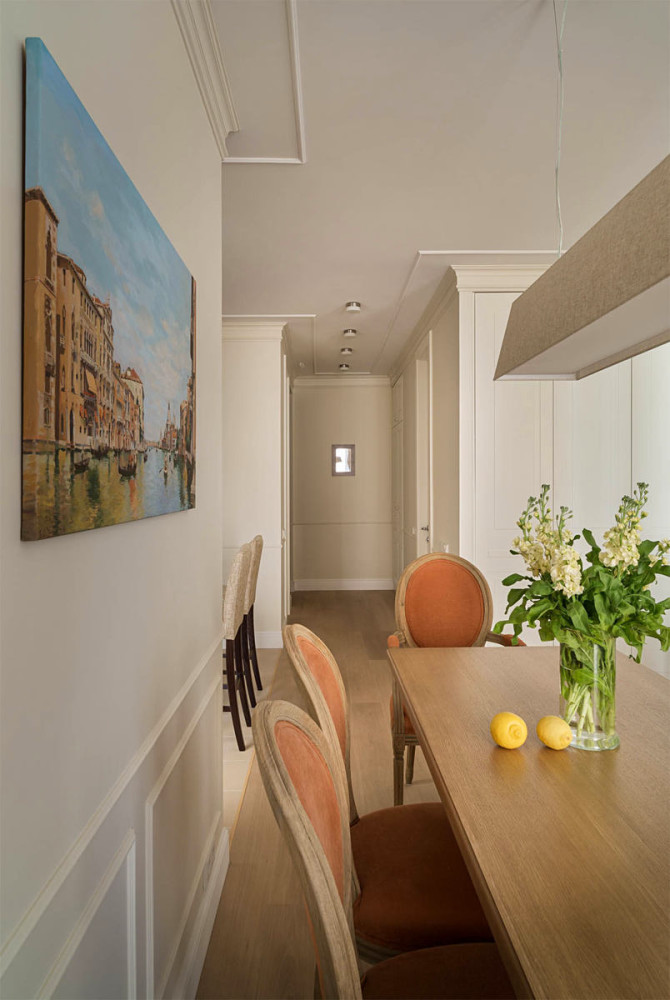
Color scheme
The architect wanted to make an apartmentas warm and cozy as possible. The shades of cream, terracotta and vanilla were taken as a basis. The color of the walls was chosen quite quickly - it is a muted creamy yellow, but the author had to tinker with the color of the decorative apron in the kitchen. The rich caramel was approved not the first or even the third time. Lighting is provided above each zone. The chandelier and sconces for the living room were selected according to style from the same collection, a laconic lamp is placed above the dining table, so as not to distract attention from the chandelier in the living room. In the bedroom - bedside lamps and a small chandelier.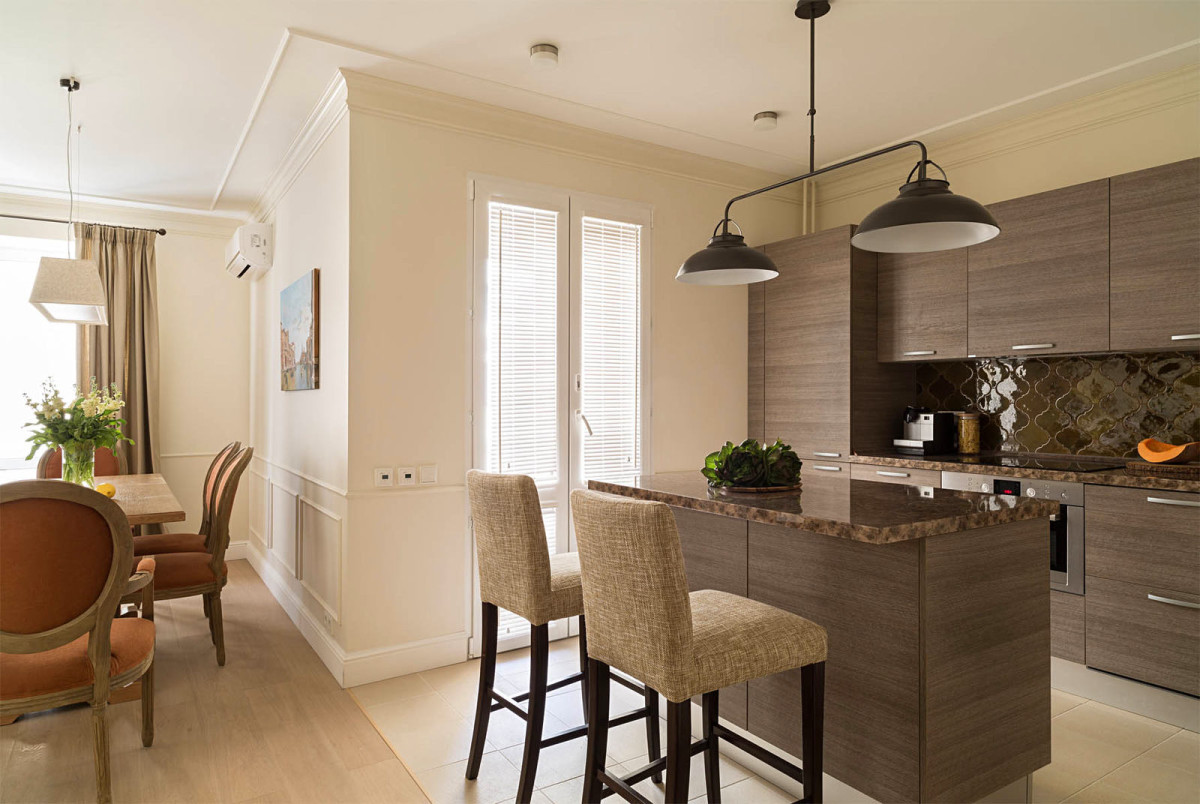
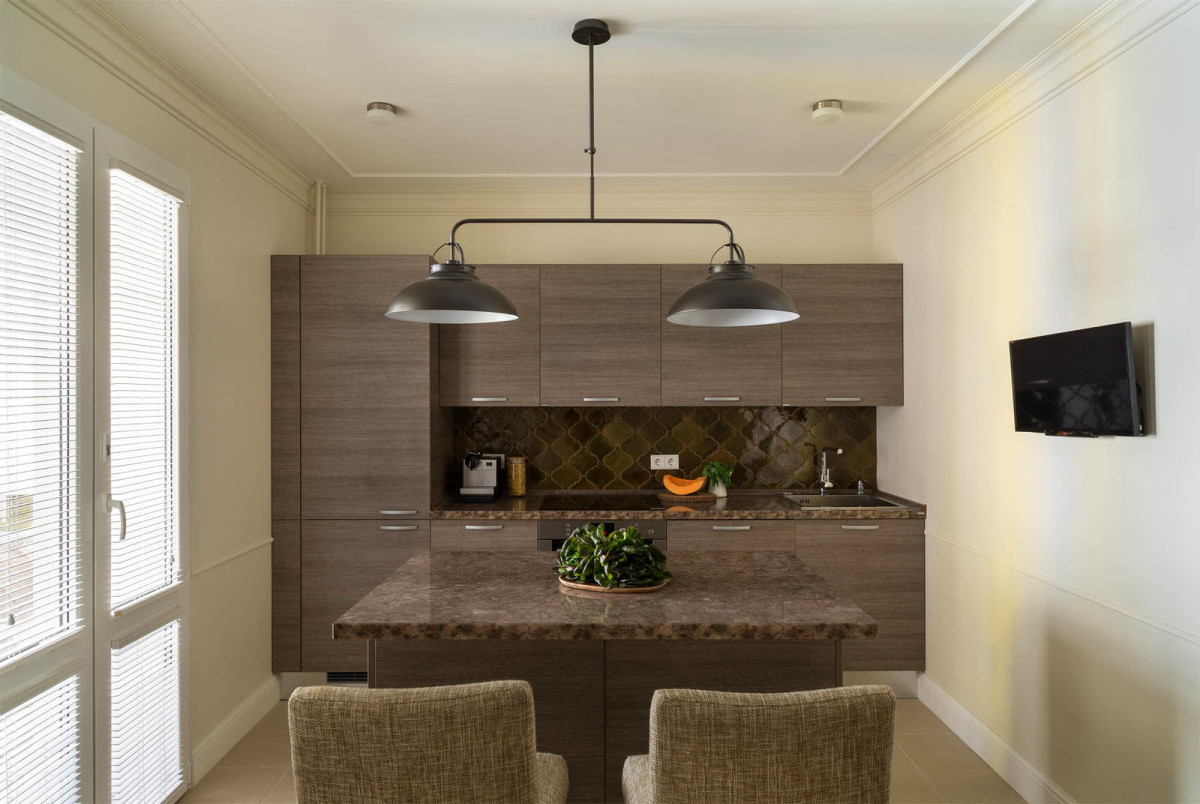
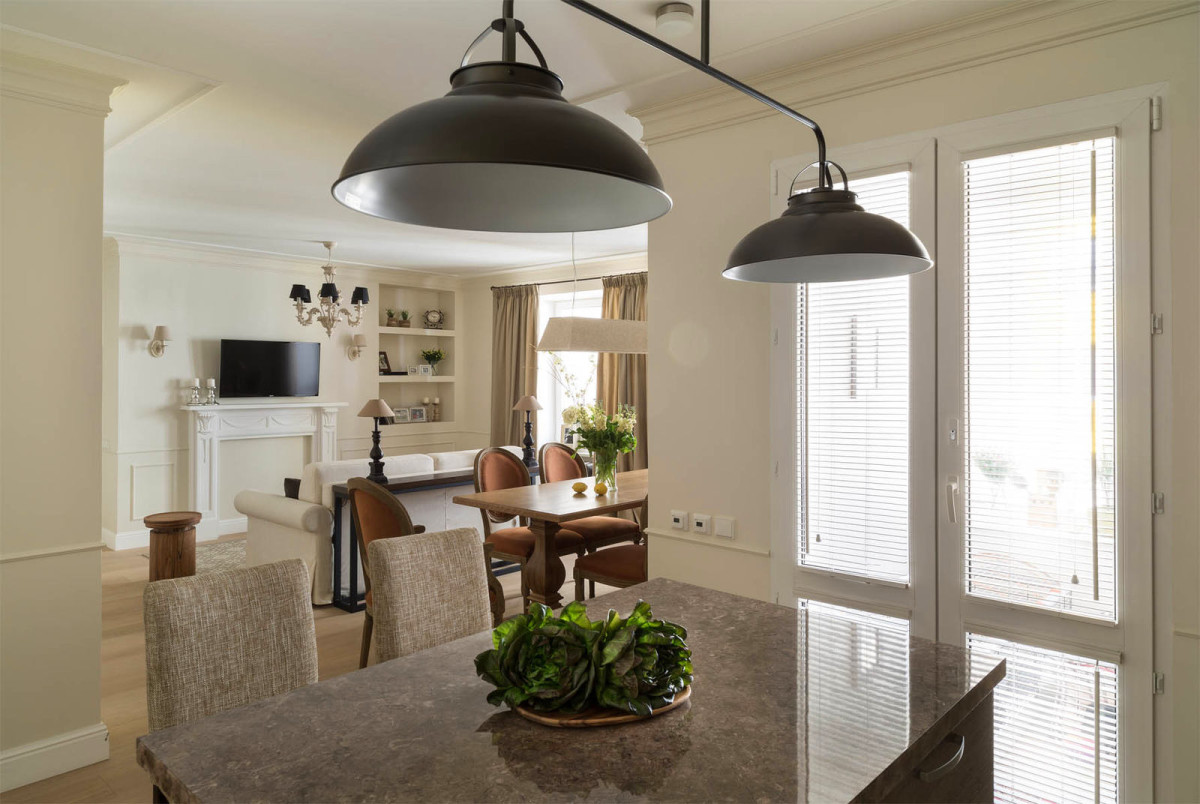
Made to order
A dining table is provided for welcoming guests.in the living room, which, like the mirror in the bedroom, interior doors, wardrobes in the hall, bedroom, console behind the sofa, were ordered from a carpentry workshop. The wardrobes and interior doors were made as high as possible and they tried to choose a color to make them as invisible as possible.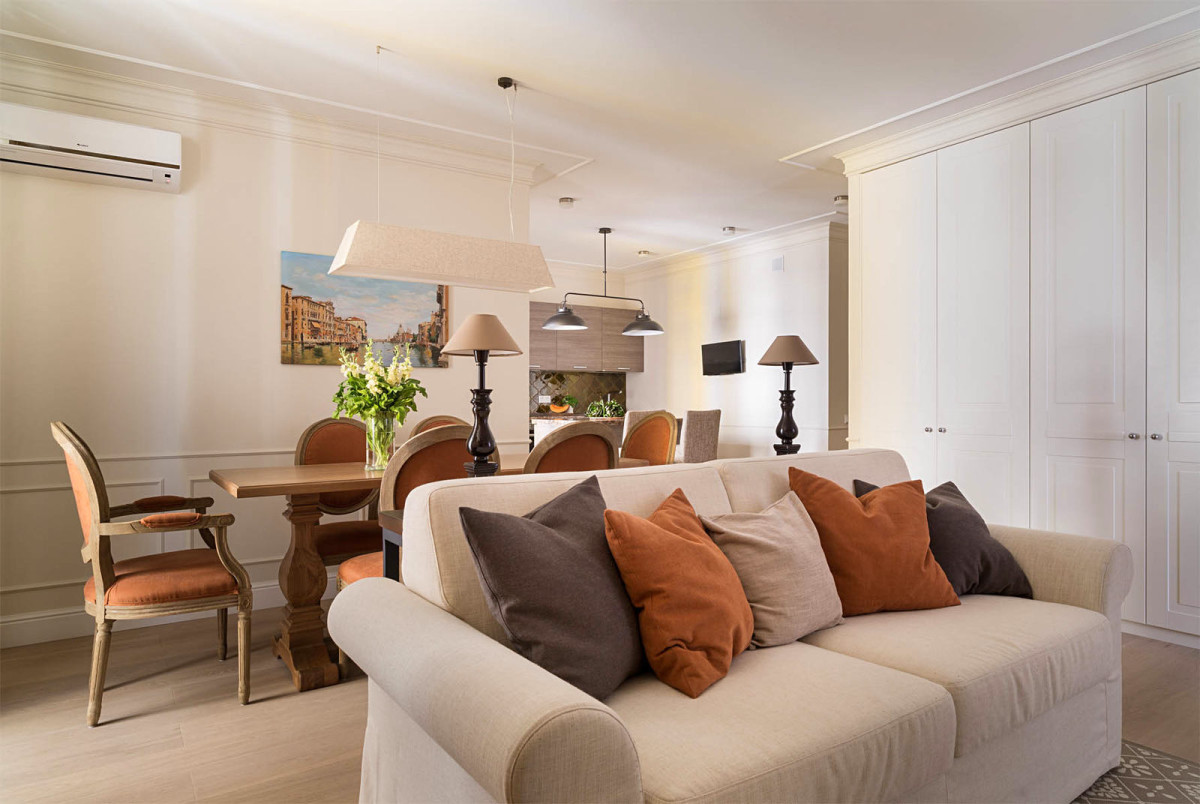
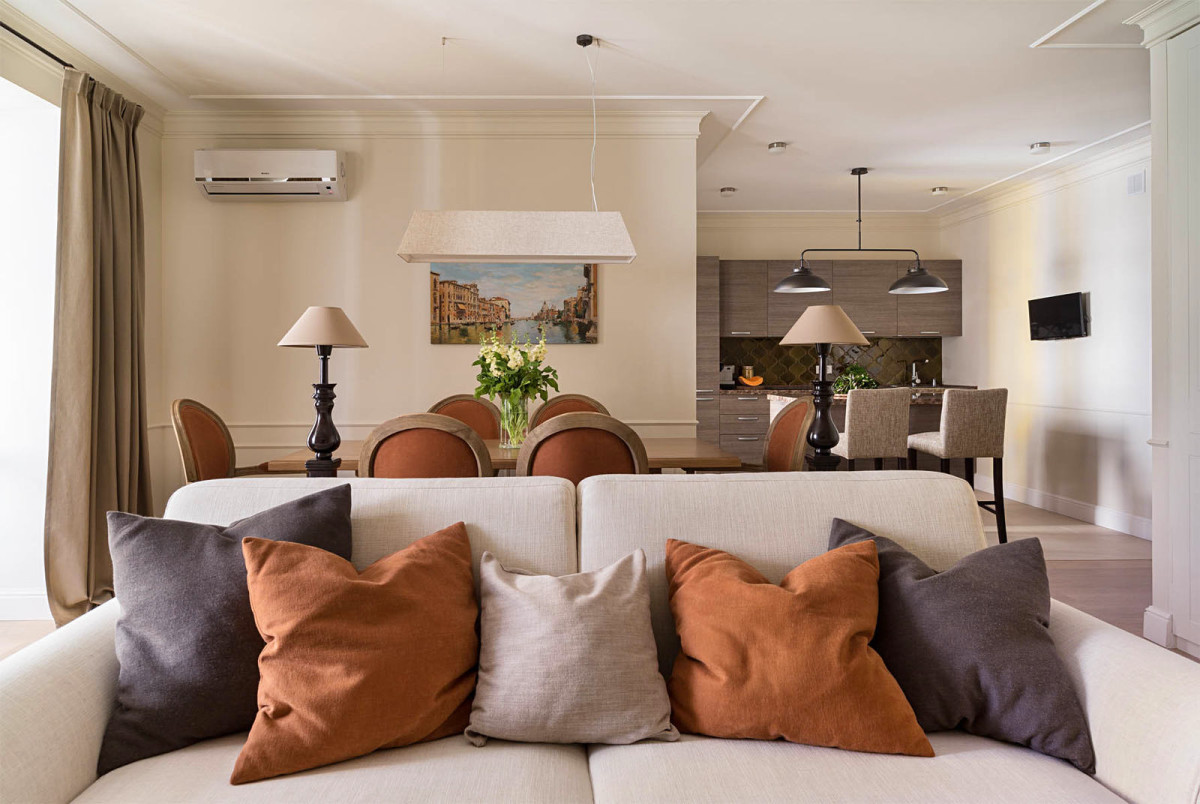
Kitchen
In the kitchen, the author planned to install beautifulswing doors to the balcony, for this purpose the window sill block was dismantled. By removing the wall between the kitchen and the living room, the architect managed to expand and lighten the space, thereby allowing for a kitchen island to be fitted into the vacated space. The kitchen brand is Scavolini.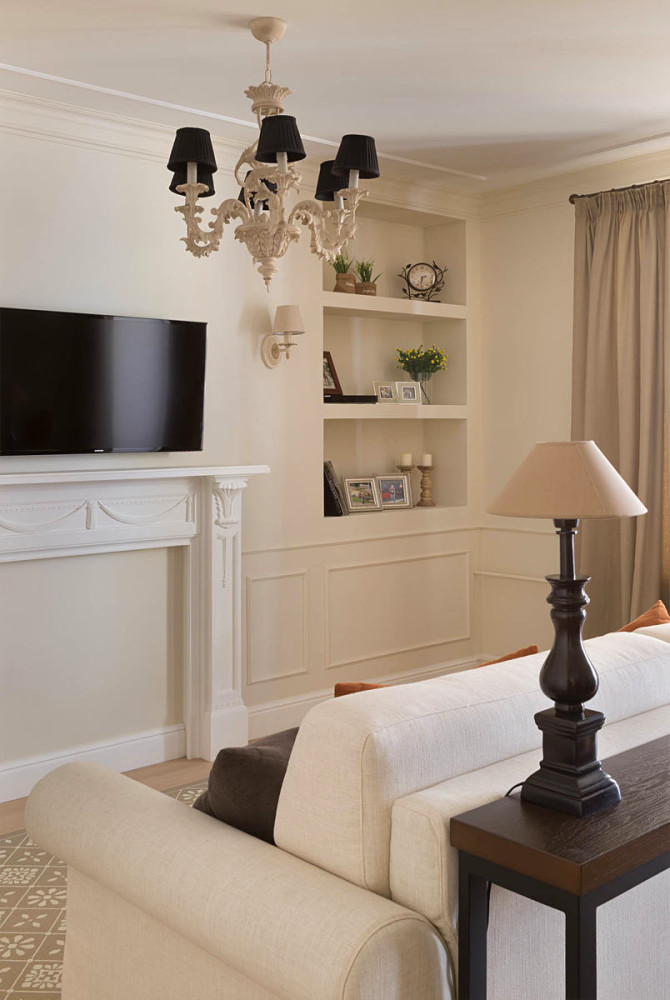
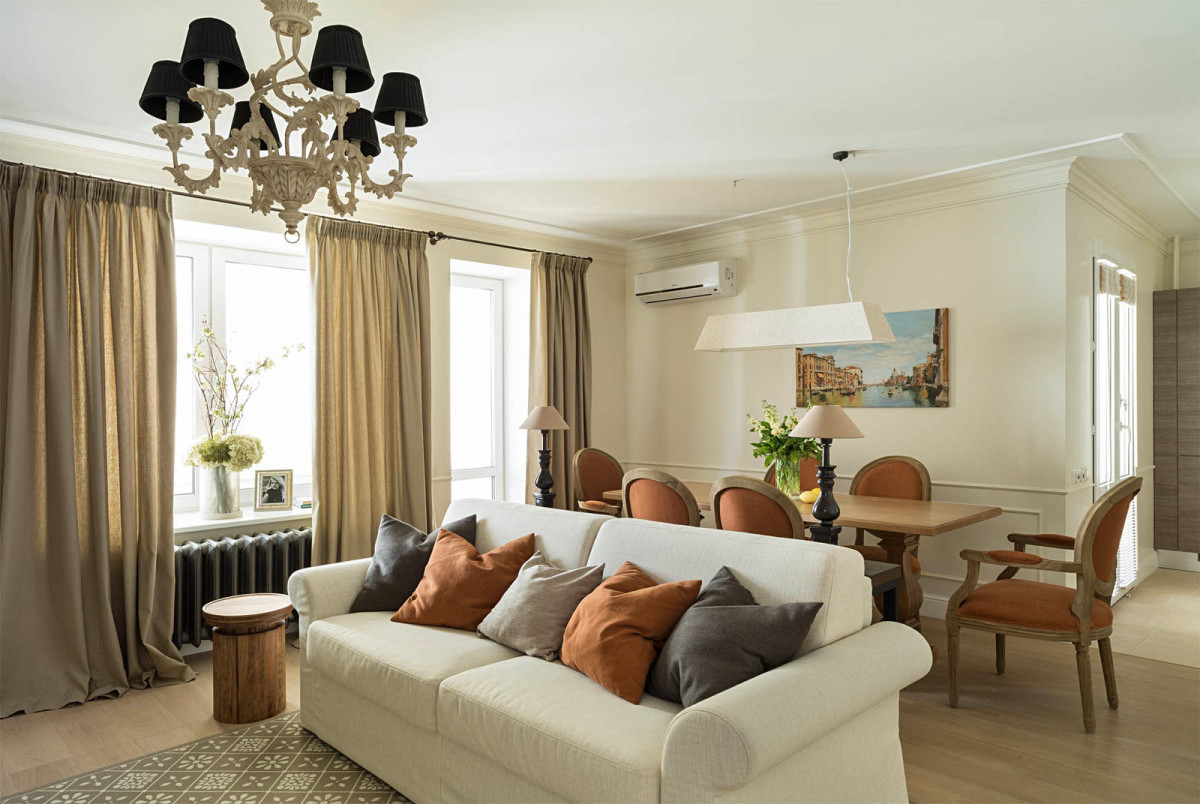
Living room
Milano Bedding sofa in the living room -an additional sleeping place. According to the customers' wishes, it had to be comfortable, foldable and match the style. In fact, that's why the author chose it.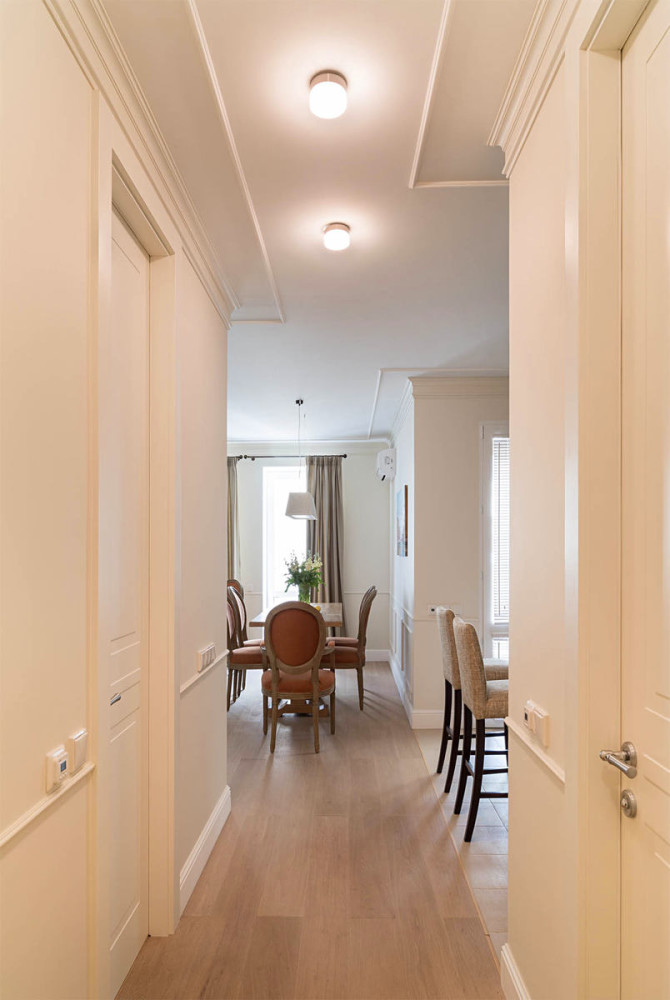
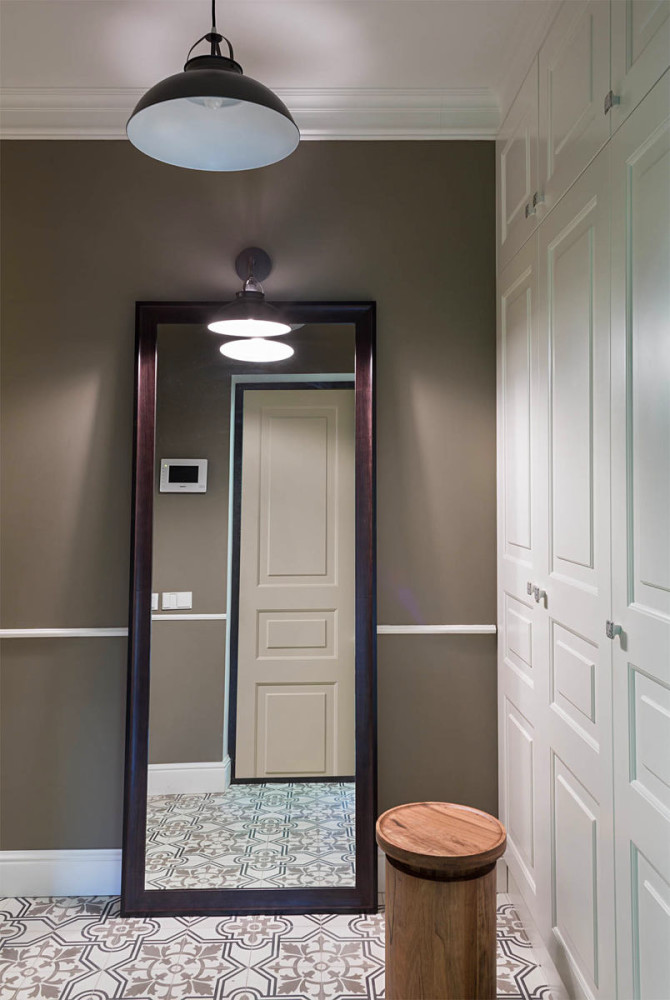
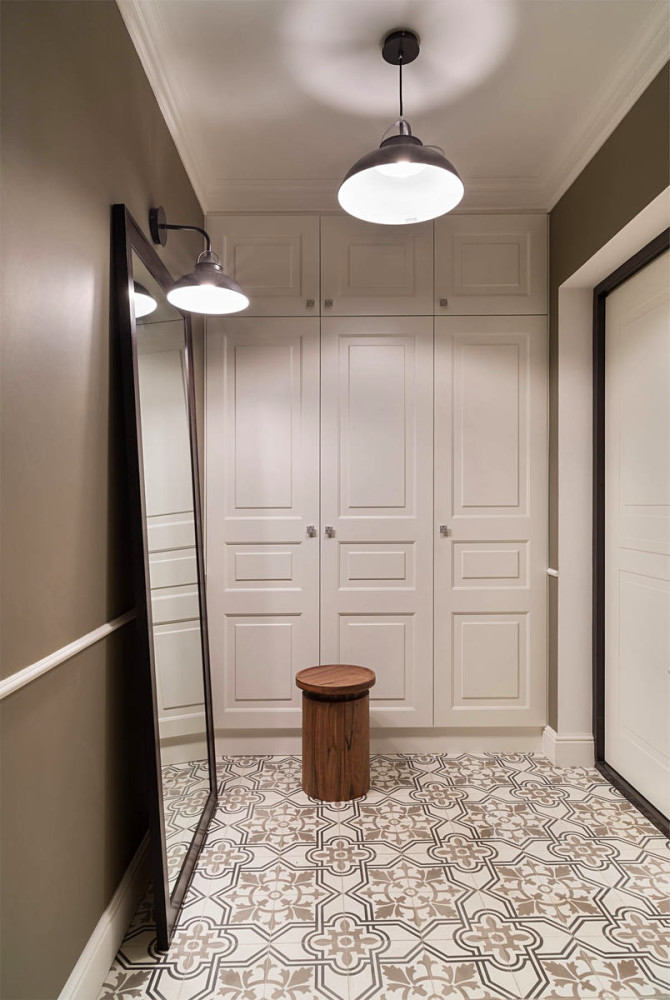
Bedrooms
Bed and nightstands — Gramercy home. The customer really liked them and they fit harmoniously into the bedroom space.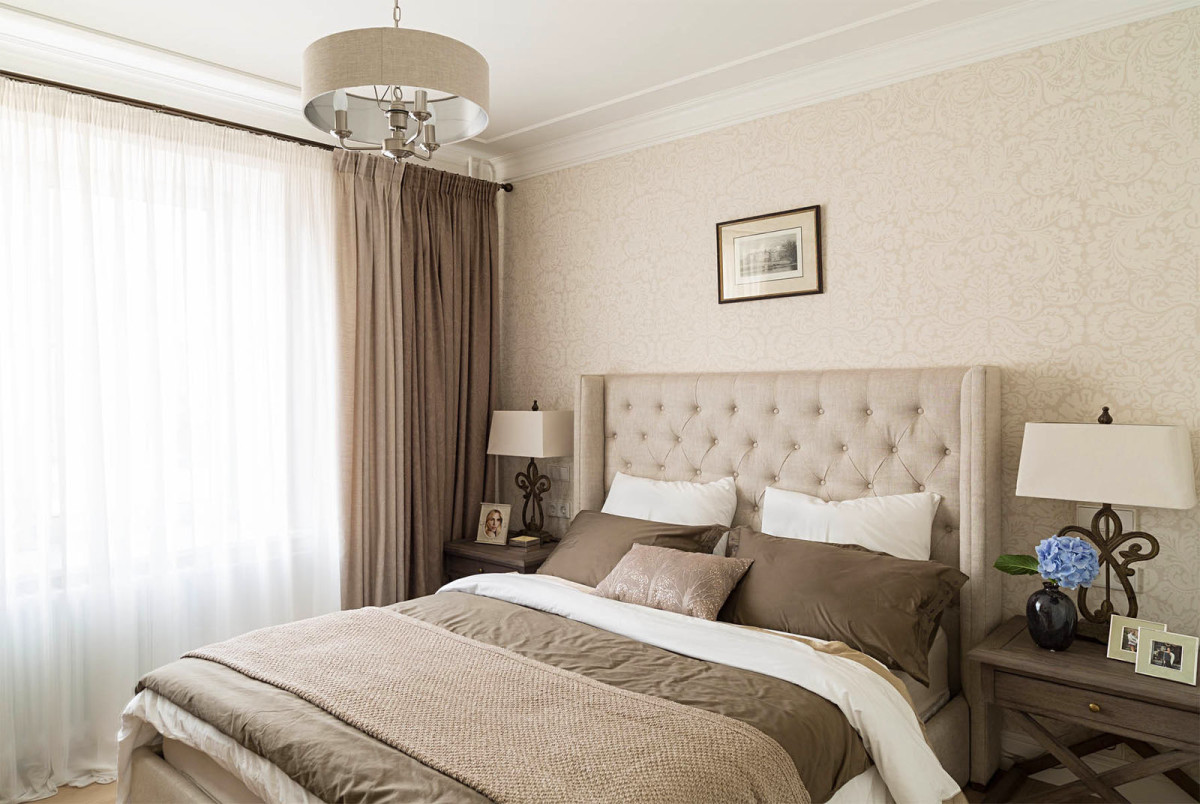
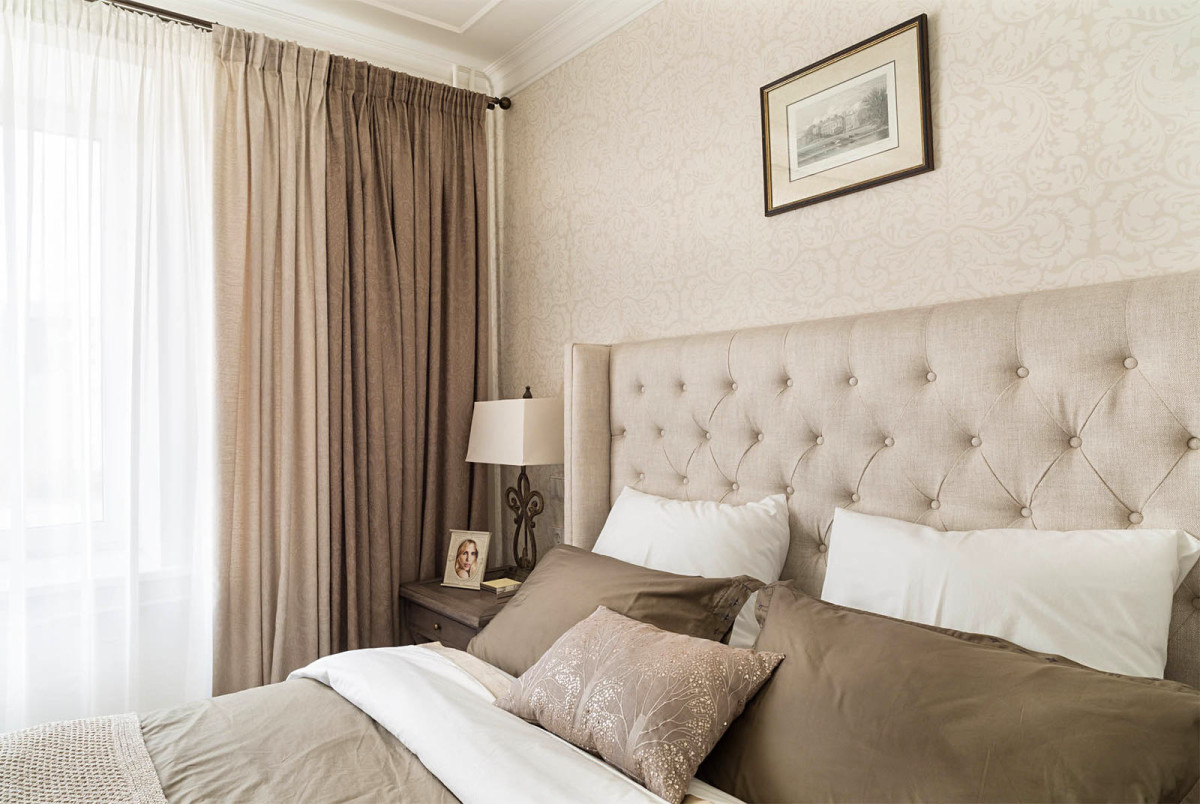
Bathrooms
The bathroom looks contrasting and therefore especially interesting. Unlike the rest of the apartment, it is presented in a bright, juicy cherry design. Mixers — Nicolazzi. Heated towel rail — Margaroli.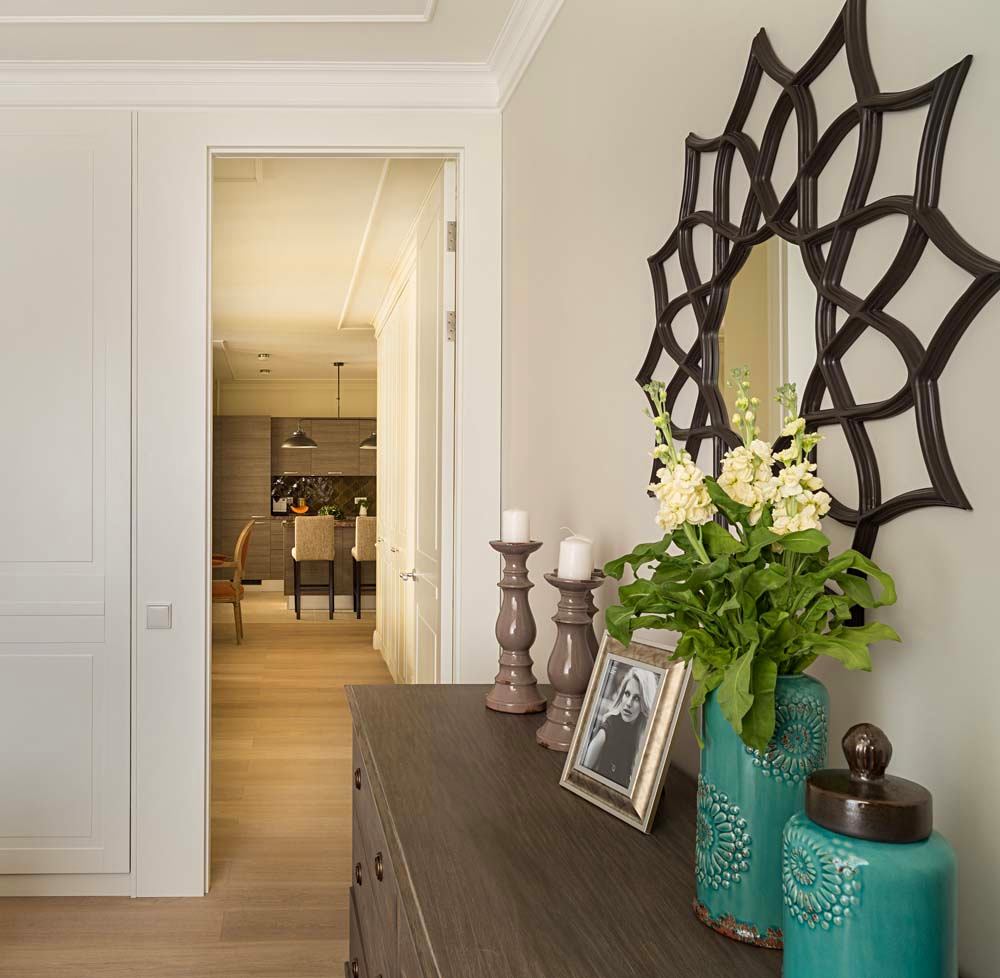
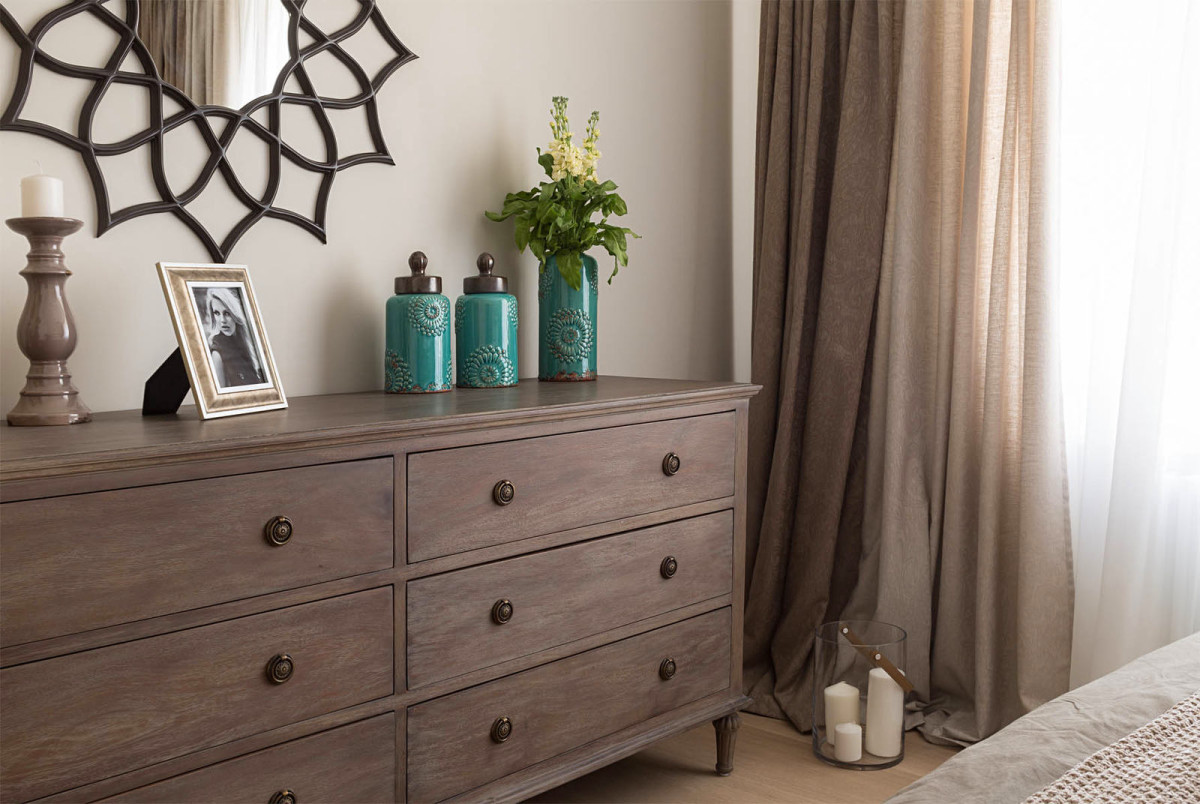
Wallpaper, paint, textiles
The chosen textiles helped to add coziness.For the living room, a dynamic terracotta was chosen, for the bedroom - a more delicate coffee shade. For the same purpose, a large soft headboard and a comfortable chest of drawers of an unobtrusive milky chocolate color appeared in the bedroom.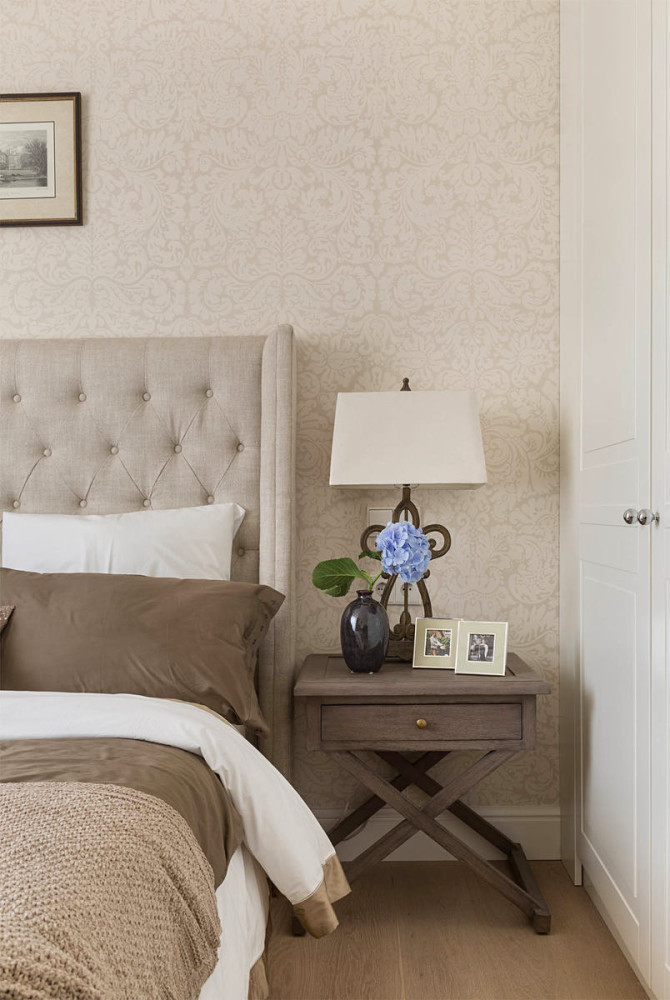
Floors, doors
The author has tried to use mostlynatural materials: the floor was covered with parquet boards, and only in the hall and bathroom, for practical reasons, the architect settled on cement tiles.