Absolute comfort, discreet minimalism andcalm colors - such an interior is easy to imagine in any metropolis of the world. We talked about how to create an apartment for an active traveler with the architect who designed this beautiful interior in Moscow. The owner of this apartment is an accomplished man, an enthusiastic traveler and cosmopolitan. He has many favorite places in Europe and Asia, and he wanted to transfer his most vivid impressions of being abroad to his own living space. The idea of comfortable housing with an international character was embodied by the architect-designer Olga Rayskaya. Olga Raiskaya, architect-designer In 2002 she graduated from the Ulyanovsk State Technical University with a degree in Design of Architectural Environment (at the Faculty of Civil Engineering). Has been working in the field of design and construction for 15 years. Specializes in various types of objects - from urban architecture to private and public interiors. He prefers an individual approach to each project, and calls the implementation of the idea into reality the most interesting in his work. The credo is to find a middle ground between the wishes of the customer and how everything should ideally be. www.raiproject.com The interior of this apartment tends towards minimalism and is built on three key points: maximum comfort, neutral colors and laconic modern style without eye-catching accents. The author of the project had to work hard on the original layout, including restoring the original boundaries of the wet zones. The customer prefers isolated rooms, and Olga took into account all his wishes. The only compromise is a one-piece glass sliding partition between the kitchen and the living room, easily transforming the space from open to closed. In addition, glass is visually perceived more easily, and rooms look more spacious. At the same time, a heavy velvet drapery of chocolate color along the glass partition provides complete "isolation". Its plus is that home theater acoustics are improved. 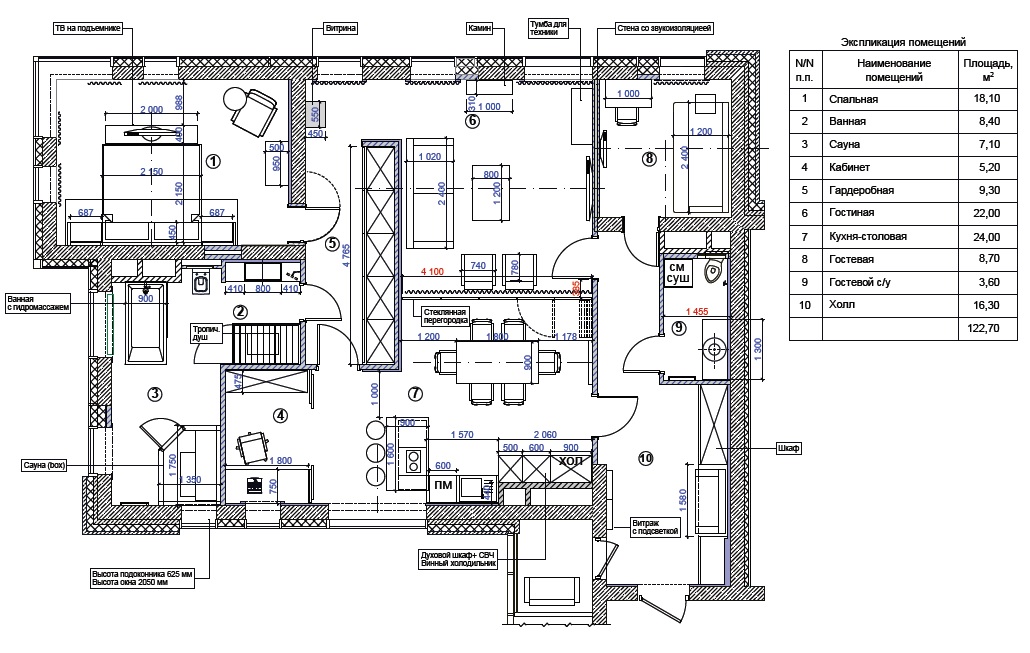
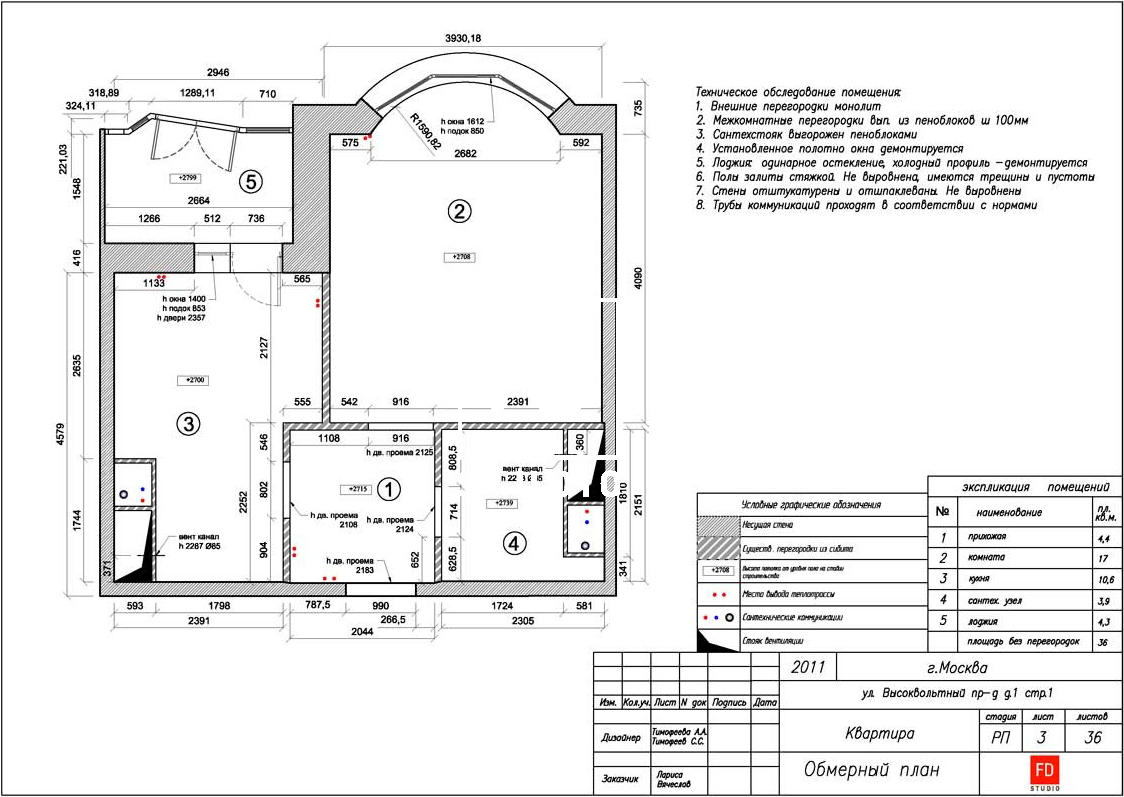 From the living room to the kitchen there is another partition,forming, in fact, the wall of the room. The direction of movement is indicated by light strips, as if by a dotted line, the design itself is marked with plaster of golden color. Behind it is hidden a large wardrobe with a height of 4.7 m. The interior of the living room began with a sofa: the customer saw a similar model with exactly the same skin color in the salon. Then he was picked up by small chairs Meridiani, a coffee table Hulsta. The suspended cabinet for home theater equipment was made by order of the company "Sofia-decor" (Moscow), masterfully repeating the colors of the table: gray-brown varnish and veneer finish with American walnut. Atmosphere in the living room creates a stylish modern bio fireplace. It is made according to the author's sketches of marble by the company "Prometheus" (Moscow).
From the living room to the kitchen there is another partition,forming, in fact, the wall of the room. The direction of movement is indicated by light strips, as if by a dotted line, the design itself is marked with plaster of golden color. Behind it is hidden a large wardrobe with a height of 4.7 m. The interior of the living room began with a sofa: the customer saw a similar model with exactly the same skin color in the salon. Then he was picked up by small chairs Meridiani, a coffee table Hulsta. The suspended cabinet for home theater equipment was made by order of the company "Sofia-decor" (Moscow), masterfully repeating the colors of the table: gray-brown varnish and veneer finish with American walnut. Atmosphere in the living room creates a stylish modern bio fireplace. It is made according to the author's sketches of marble by the company "Prometheus" (Moscow). 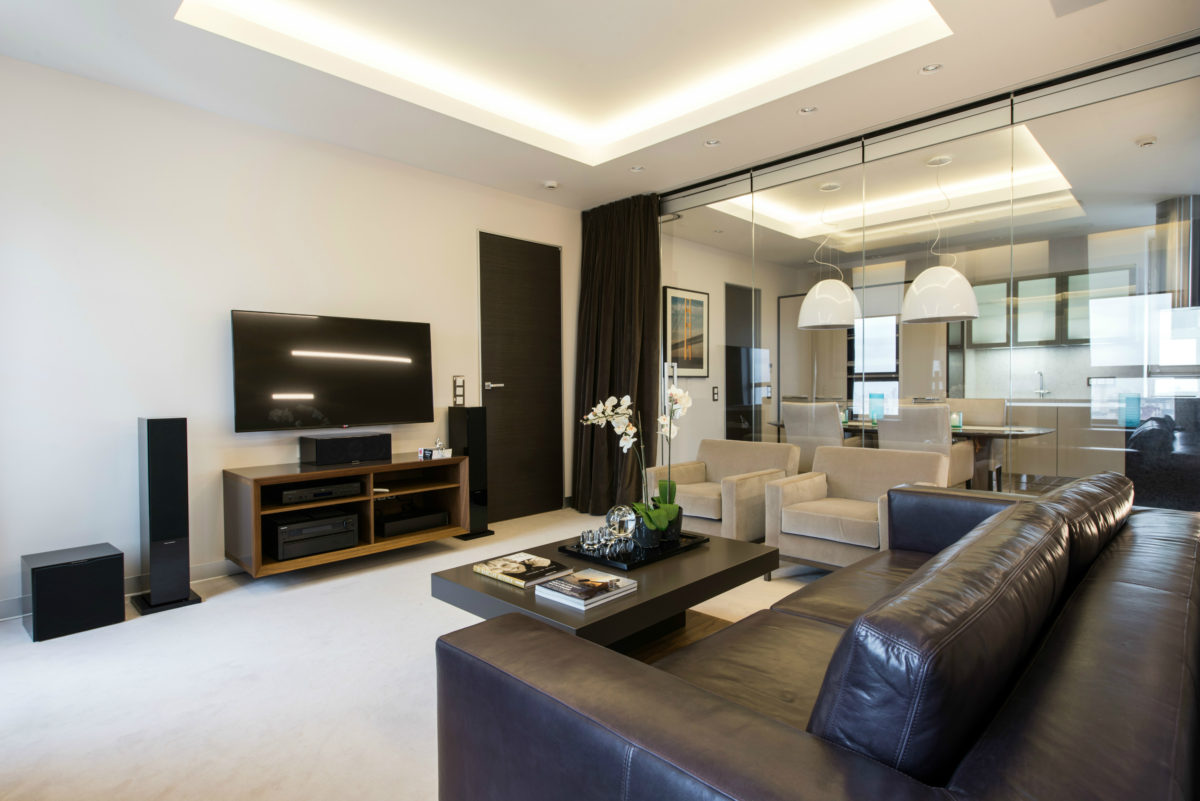 The color scheme is calm and neutral.We settled on beige and gray, complemented by contrasting shades of dark wood and chocolate. Some details are designed in lilac, eggplant, orange and mahogany colors. Lighting deserves special attention. It is multi-level. The light is mostly diffused, there is a lot of hidden illumination that creates its own mood. For example, in the bathroom, RGB LED strip was used to illuminate the ceiling beams (as an element of color therapy). The function of local illumination above the work table is performed by the Flos lamp, above the dining room - by white shades from Artemide, for the same purpose, the illumination of the head of the bed, mirrors in the bathroom and the guest bathroom is made for the same purpose. All built-in wardrobes, cabinet furniture (table, shelving), bedroom, lacquer cabinets in both bathrooms were made according to the author's sketches in Moscow by the Sofia-Decor company.
The color scheme is calm and neutral.We settled on beige and gray, complemented by contrasting shades of dark wood and chocolate. Some details are designed in lilac, eggplant, orange and mahogany colors. Lighting deserves special attention. It is multi-level. The light is mostly diffused, there is a lot of hidden illumination that creates its own mood. For example, in the bathroom, RGB LED strip was used to illuminate the ceiling beams (as an element of color therapy). The function of local illumination above the work table is performed by the Flos lamp, above the dining room - by white shades from Artemide, for the same purpose, the illumination of the head of the bed, mirrors in the bathroom and the guest bathroom is made for the same purpose. All built-in wardrobes, cabinet furniture (table, shelving), bedroom, lacquer cabinets in both bathrooms were made according to the author's sketches in Moscow by the Sofia-Decor company. 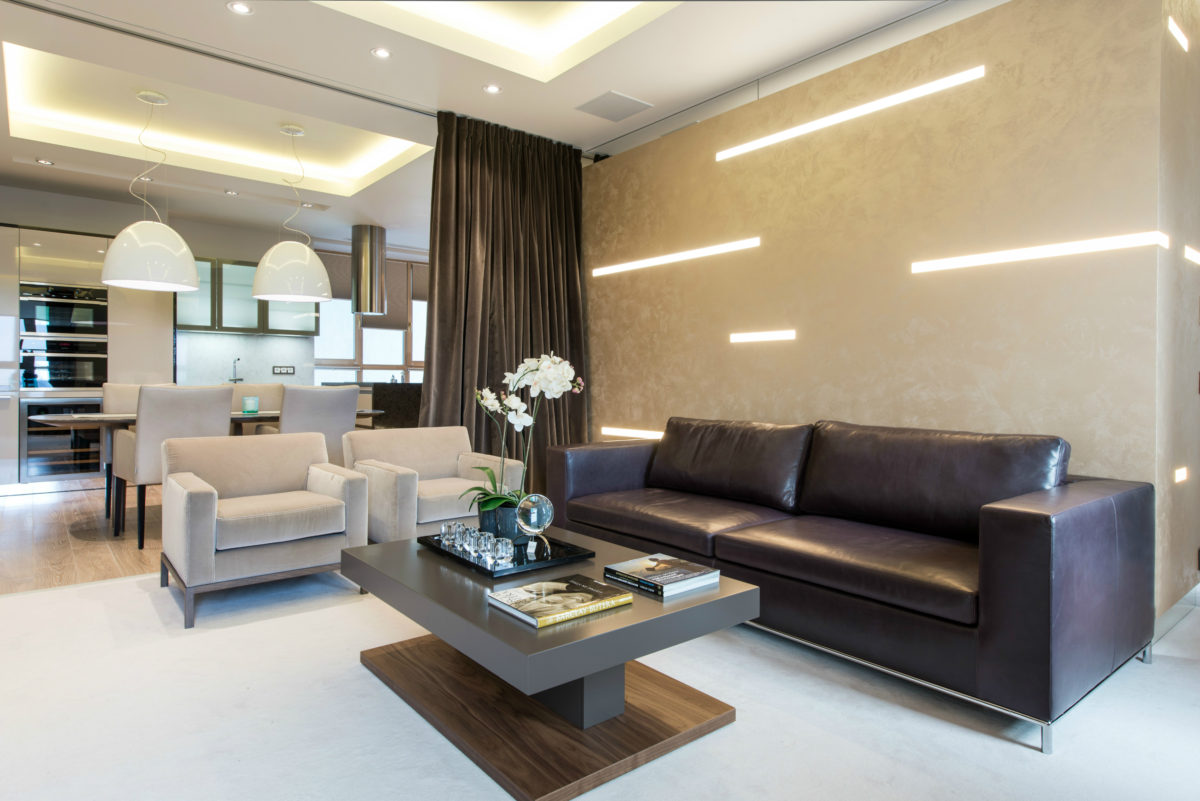
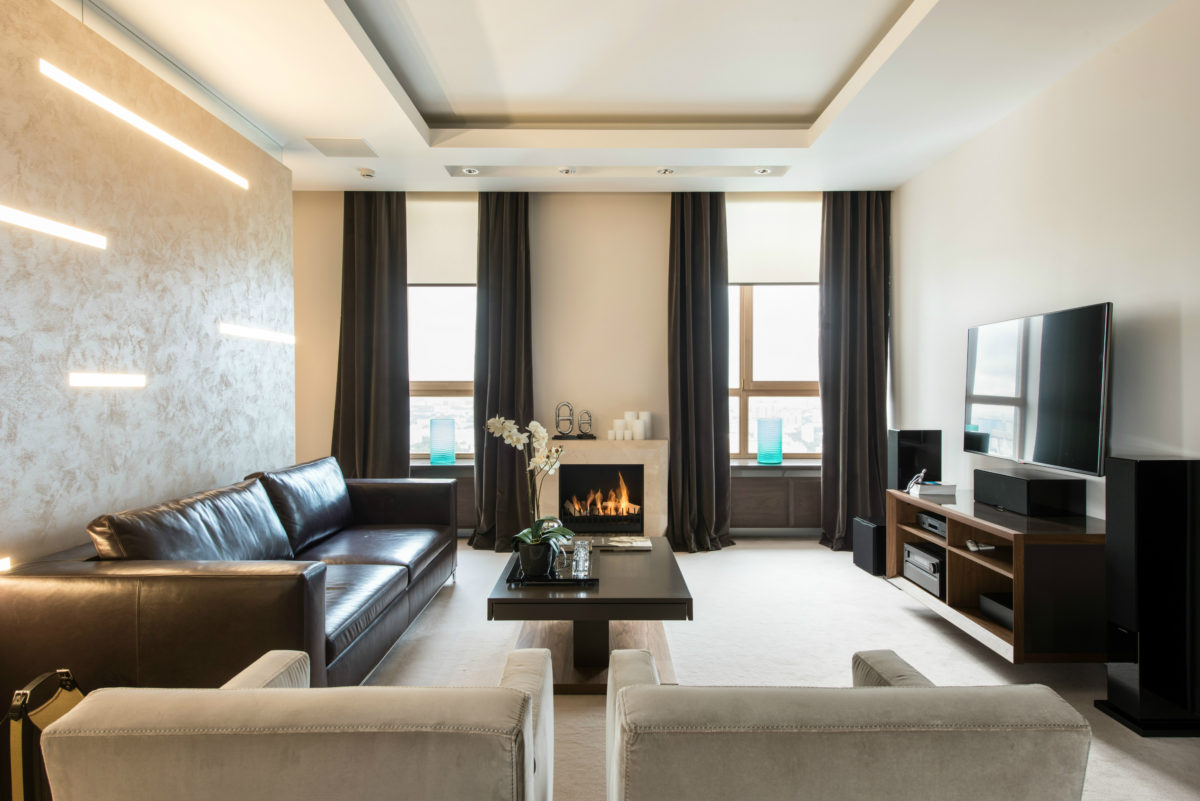 The kitchen was chosen by the German brand Bauformat, withlacquered facades. Functionally, it is divided into three parts - cabinets with built-in appliances (large built-in refrigerator, microwave oven, compact oven, wine cabinet - everything is Kuppersbush), a sink area with a dishwasher and an island-shaped work area - a bar counter by the window. In order not to put the kitchen island on the low window sill, it was turned at right angles to the sink, thereby turning it into a cozy place for breakfast and snacks, and additional seating appeared on the wide (reinforced) window sill. Elegant dining table from Misura Emme with marble top, custom made to measure (length - 2.20 m). The dining leather chairs are from the German brand Christine Ckroencke, and the dome-shaped pendant lamps above the table are Artemide.
The kitchen was chosen by the German brand Bauformat, withlacquered facades. Functionally, it is divided into three parts - cabinets with built-in appliances (large built-in refrigerator, microwave oven, compact oven, wine cabinet - everything is Kuppersbush), a sink area with a dishwasher and an island-shaped work area - a bar counter by the window. In order not to put the kitchen island on the low window sill, it was turned at right angles to the sink, thereby turning it into a cozy place for breakfast and snacks, and additional seating appeared on the wide (reinforced) window sill. Elegant dining table from Misura Emme with marble top, custom made to measure (length - 2.20 m). The dining leather chairs are from the German brand Christine Ckroencke, and the dome-shaped pendant lamps above the table are Artemide. 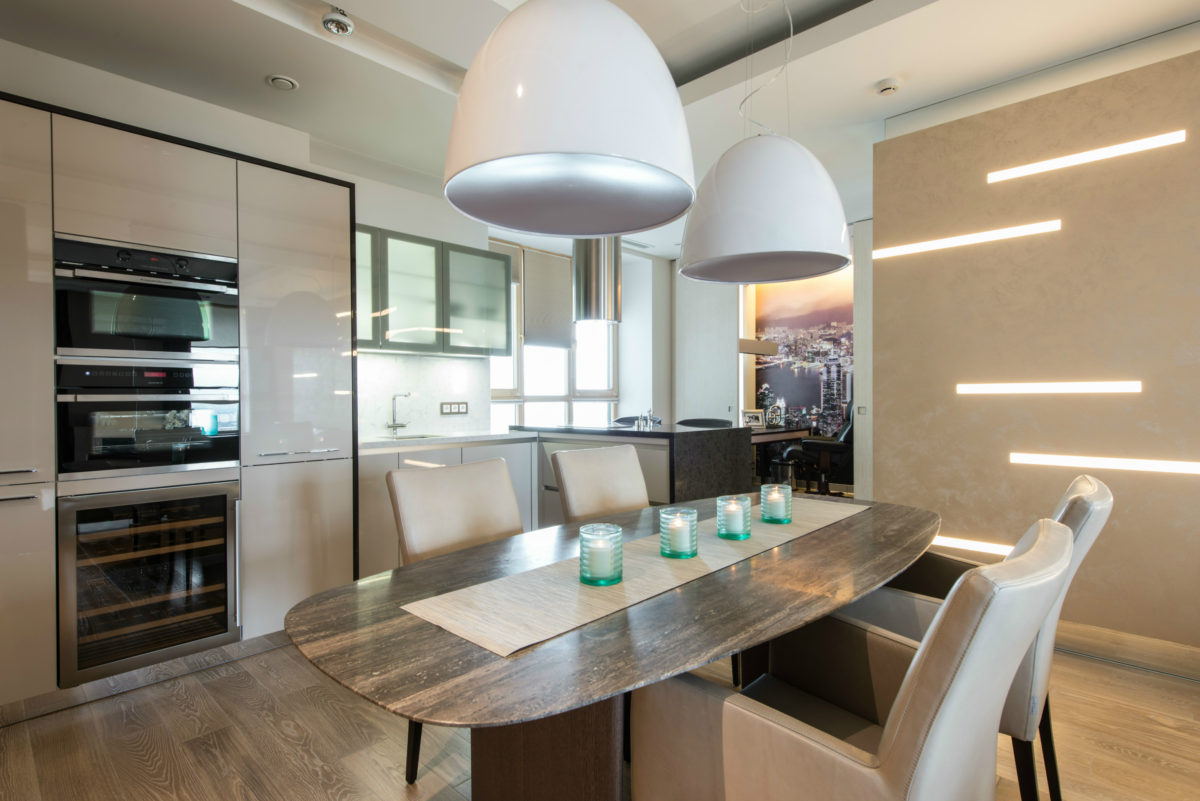

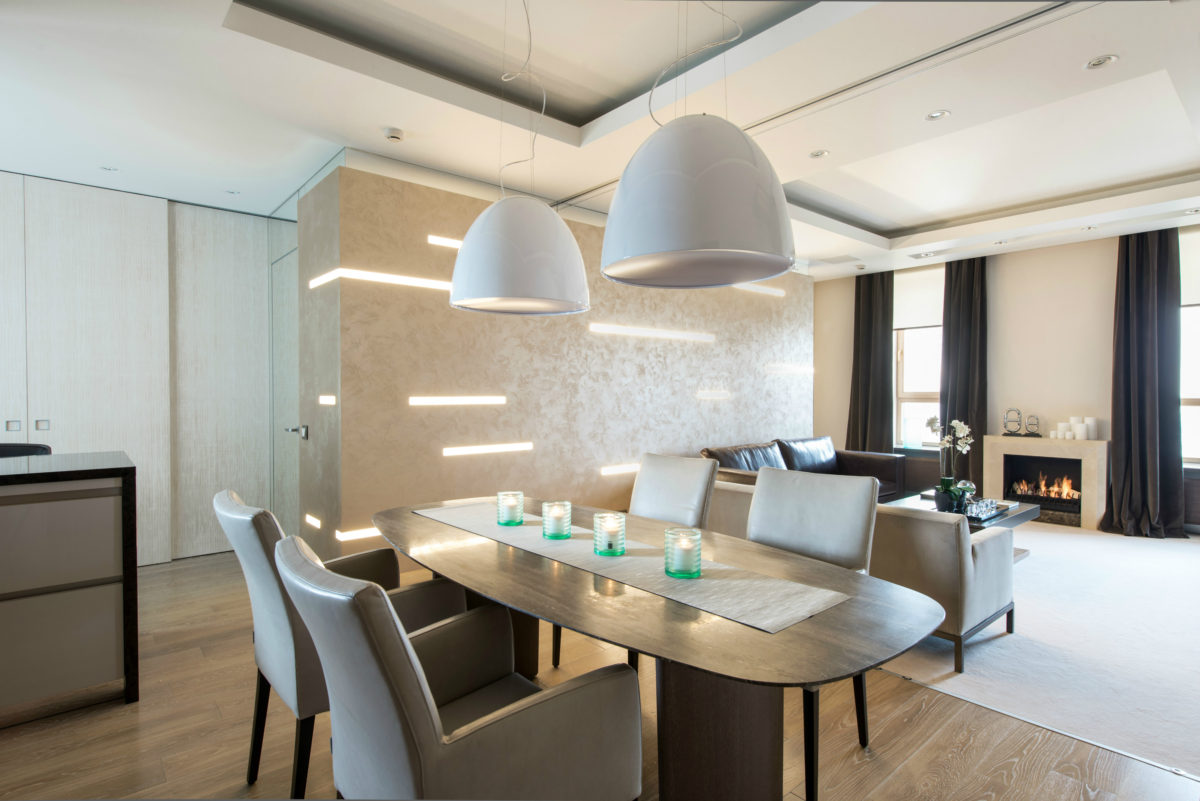
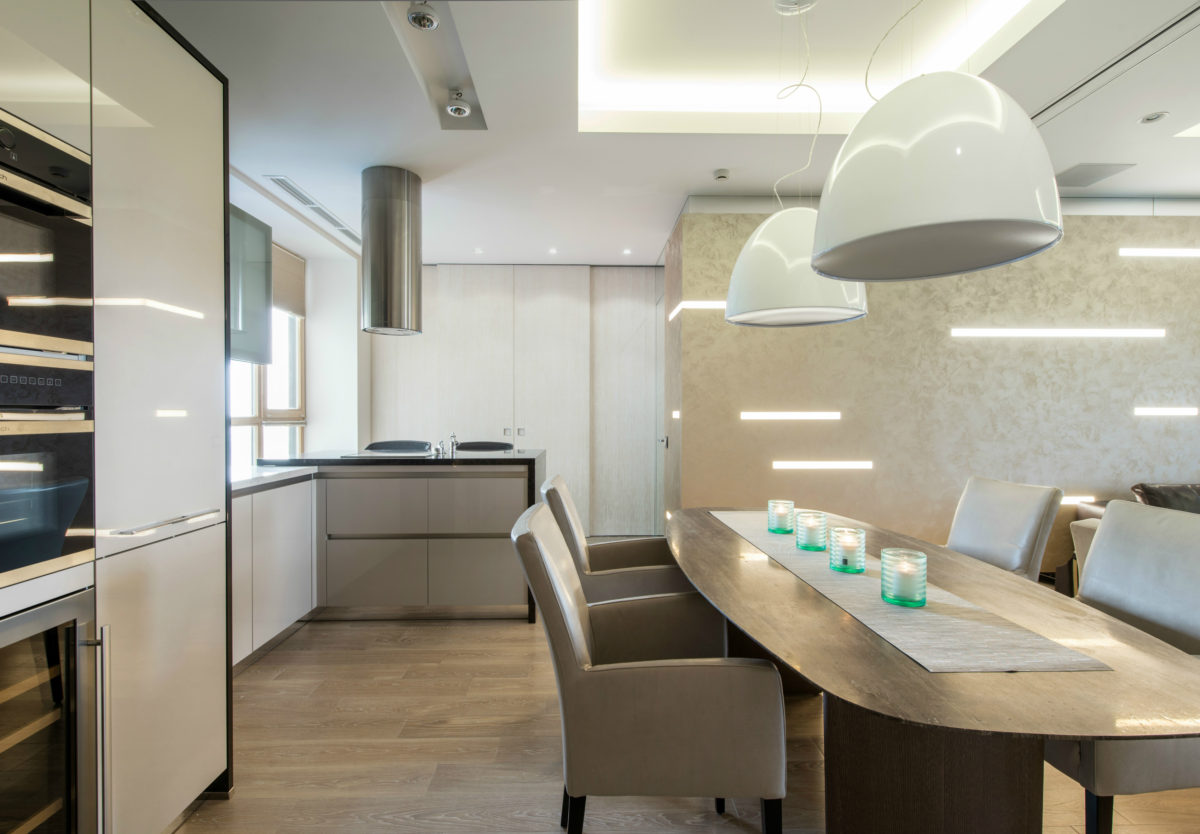 The niche cabinet is perfectly visible from the entrancein the kitchen, so a print with a panorama of the night Hong Kong was placed on its view wall. The photos were slightly corrected by color, adding lilac-eggplant shades, so that it seamlessly combined with the mahogany desktop. In the rack, on the contrary, the printers were hidden. If necessary, sliding doors isolate the cabinet.
The niche cabinet is perfectly visible from the entrancein the kitchen, so a print with a panorama of the night Hong Kong was placed on its view wall. The photos were slightly corrected by color, adding lilac-eggplant shades, so that it seamlessly combined with the mahogany desktop. In the rack, on the contrary, the printers were hidden. If necessary, sliding doors isolate the cabinet.  The interior of the master bedroom is designed in colorIvory. A carpet made of natural wool, matching the tone, was also selected for it. The furniture is custom-made according to the author's sketches, including a bed frame with drawers, an upholstered headboard upholstered in Jab fabric, framing it with a walnut finish, console drawers with lighting. Everything is made by the Sofia-decor company. In general, the bedroom turned out to be light, without bright details. The main emphasis here is the view of the city and the picturesque panorama of the bridge from a bird's eye view.
The interior of the master bedroom is designed in colorIvory. A carpet made of natural wool, matching the tone, was also selected for it. The furniture is custom-made according to the author's sketches, including a bed frame with drawers, an upholstered headboard upholstered in Jab fabric, framing it with a walnut finish, console drawers with lighting. Everything is made by the Sofia-decor company. In general, the bedroom turned out to be light, without bright details. The main emphasis here is the view of the city and the picturesque panorama of the bridge from a bird's eye view. 
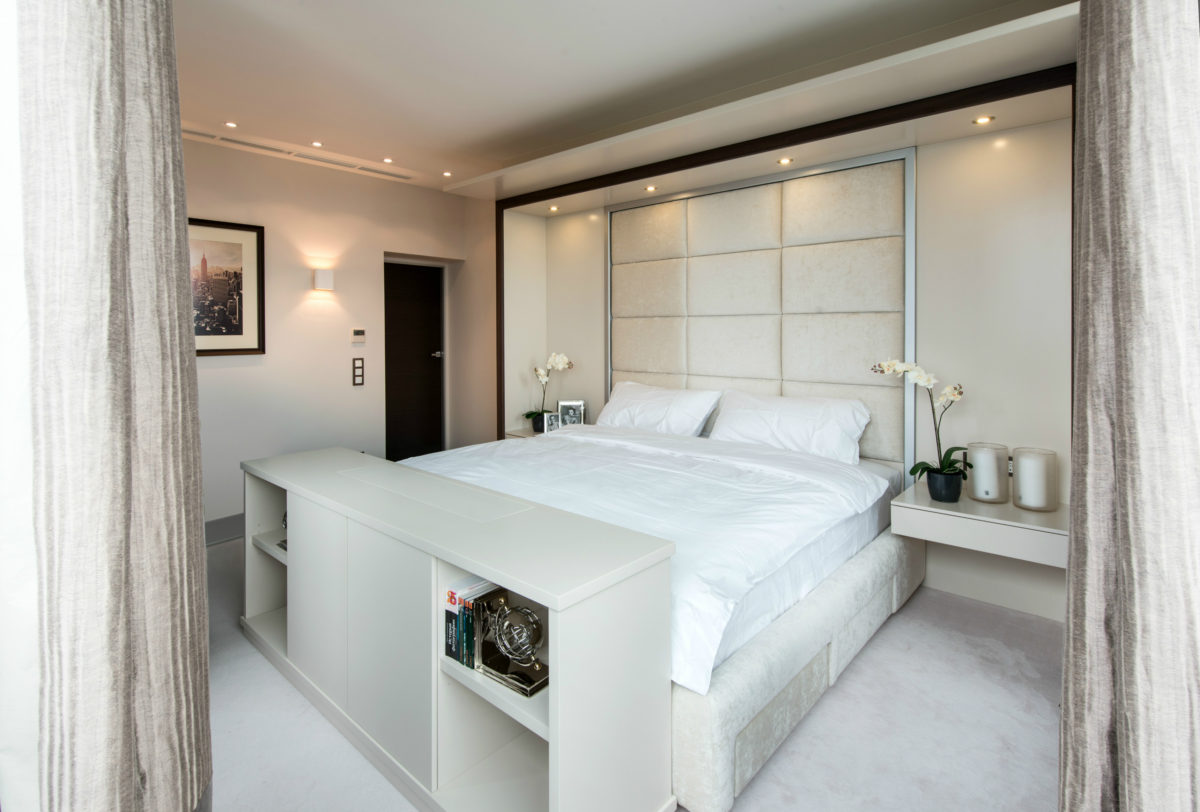 For the master bathroom chosen glossytile Emil Ceramica with a marble texture (the variant is more economical than marble, besides it is easier and easier to care). Built in a niche sink from Koriana, and a mirror above it is made to order in Moscow. Mixer - Italian brand Flaminia. The shower cubicle is equipped with a Hansgrohe rain shower, and on the floor a teak panel made to order. At the window is a luxurious spacious bath with hydromassage from Duravit. WC - Villeroy & Boch, Memento.
For the master bathroom chosen glossytile Emil Ceramica with a marble texture (the variant is more economical than marble, besides it is easier and easier to care). Built in a niche sink from Koriana, and a mirror above it is made to order in Moscow. Mixer - Italian brand Flaminia. The shower cubicle is equipped with a Hansgrohe rain shower, and on the floor a teak panel made to order. At the window is a luxurious spacious bath with hydromassage from Duravit. WC - Villeroy & Boch, Memento. 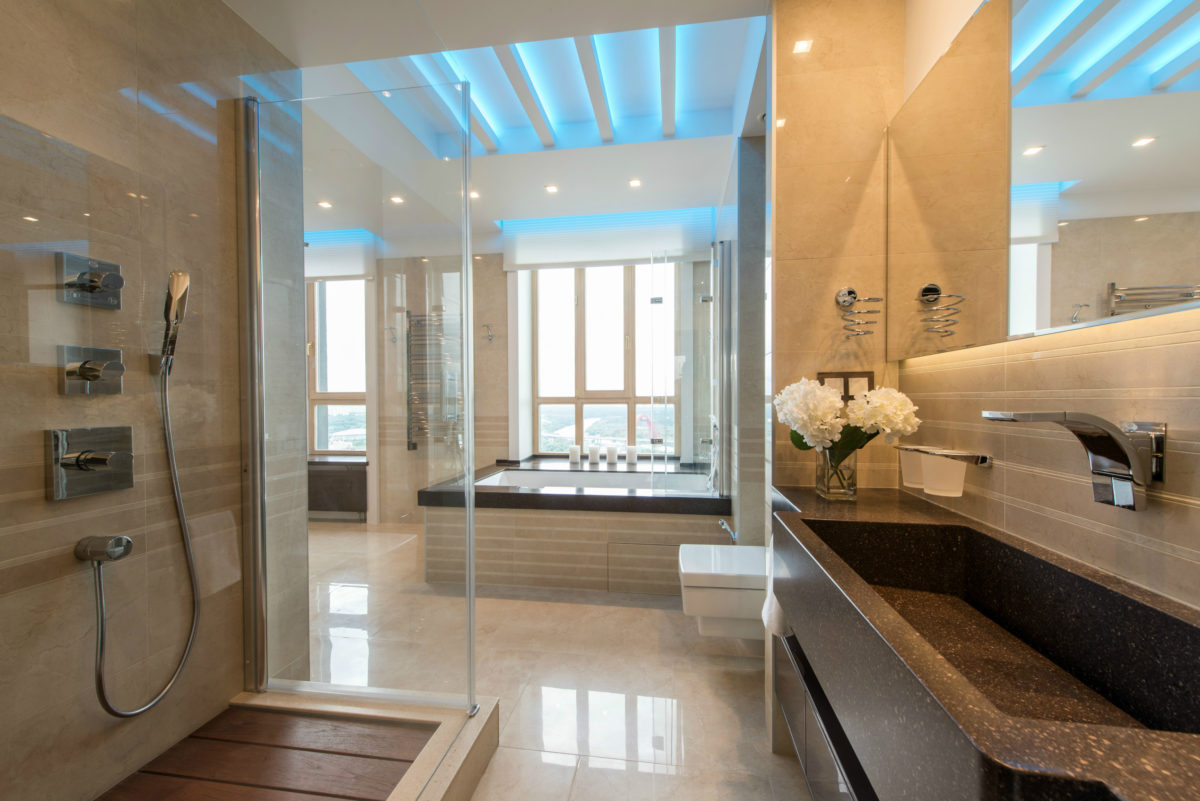
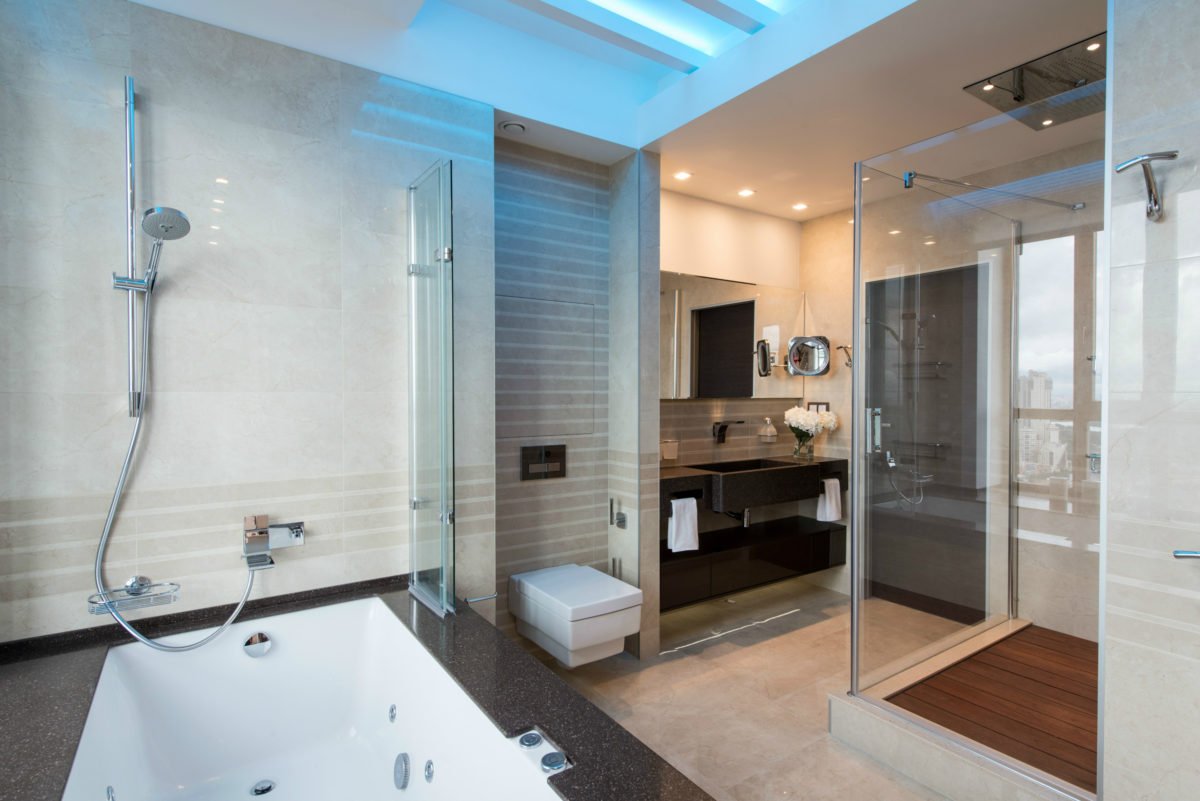 The size of the guest room was limitedthe existing window and a monolithic wall, so one of the walls was completely covered with a bronze mirror, and the rest were made as light as possible. As a result, the room has become much more spacious. In addition, we managed to allocate a small place to work at the laptop - a console table with an armchair. The wide sofa, which also plays the role of a sleeping place, is custom made in Italy. Luminaires - Modulor and Wever & Ducre factories.
The size of the guest room was limitedthe existing window and a monolithic wall, so one of the walls was completely covered with a bronze mirror, and the rest were made as light as possible. As a result, the room has become much more spacious. In addition, we managed to allocate a small place to work at the laptop - a console table with an armchair. The wide sofa, which also plays the role of a sleeping place, is custom made in Italy. Luminaires - Modulor and Wever & Ducre factories. 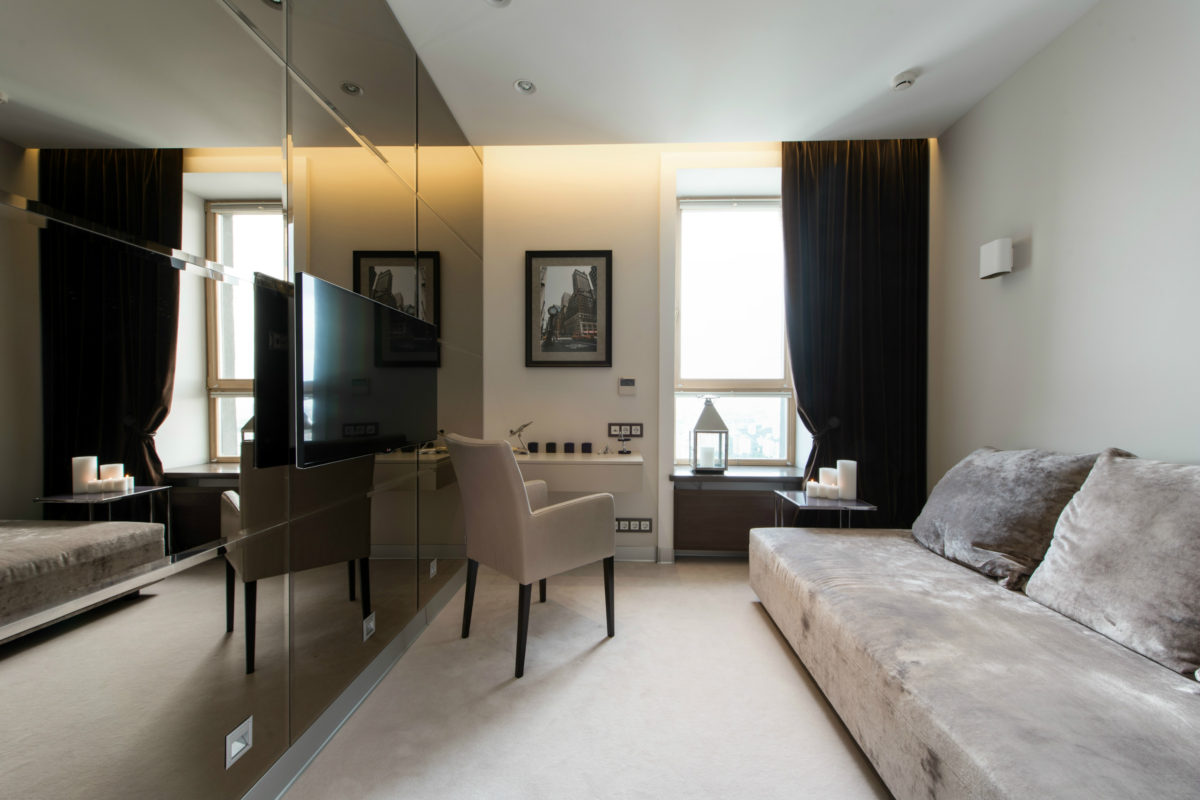 The guest bathroom is decorated with small-sized tilesVogue, which corresponds to a small scale of the room. It is combined with decorative plaster based on lime. Interestingly, the owner of the house at first liked the tile from Bardelli with a drawing in the form of funny little men, but there was no suitable form and color. Then the artist painted them directly on the plaster.
The guest bathroom is decorated with small-sized tilesVogue, which corresponds to a small scale of the room. It is combined with decorative plaster based on lime. Interestingly, the owner of the house at first liked the tile from Bardelli with a drawing in the form of funny little men, but there was no suitable form and color. Then the artist painted them directly on the plaster. 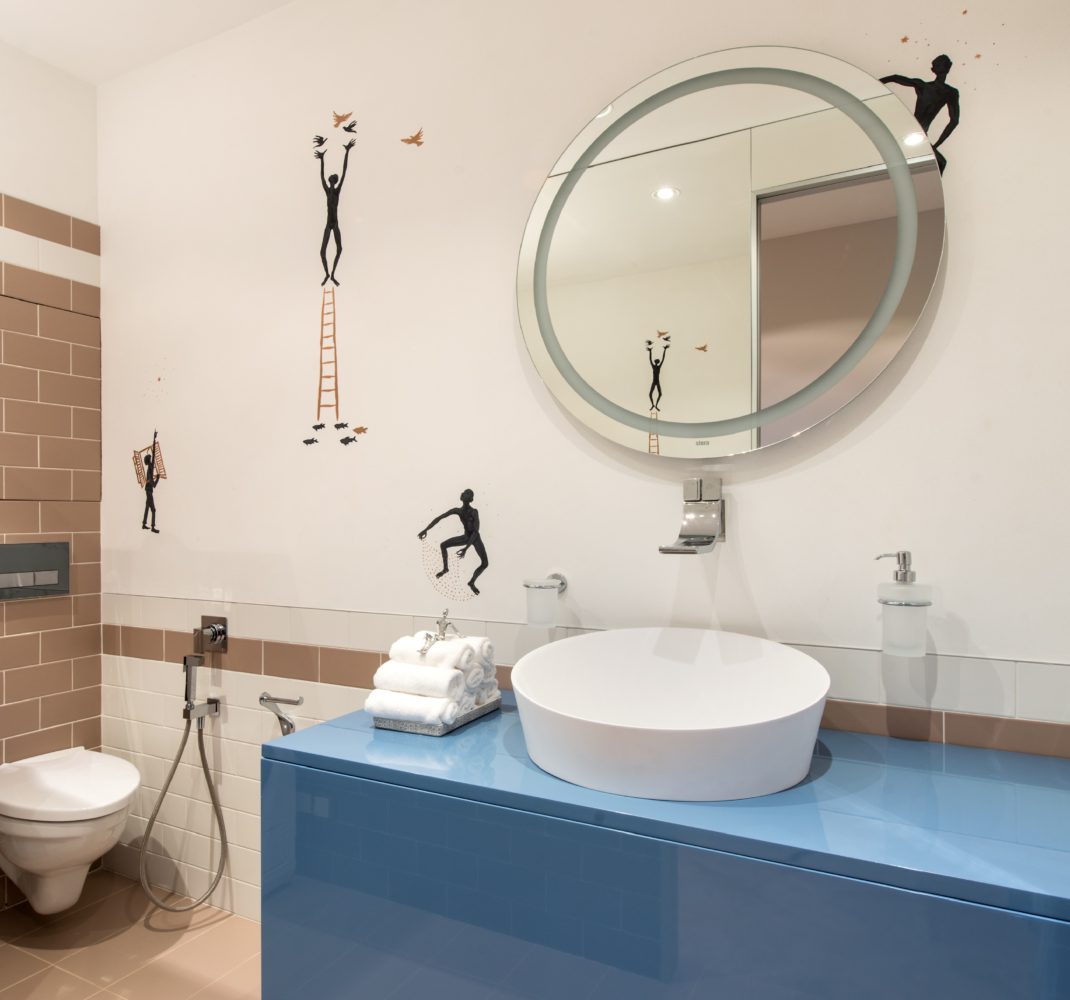 I took an active part in the choice of materialscustomer. The approach is simple - quality, color and tactile feel. So, the Sherwin Williams Home Duration paint in Everyday White color, originally intended for public interiors with high traffic, was chosen because of its practicality: it, for example, can be washed with a simple brush. The floors in the apartment are made of solid wood and made to order in Moscow. Luxurious velvet curtains in the living room - from the Italian manufacture Rubelli. Carpet - German brand Jab. It is made from 100% virgin wool, has a high pile and is amazingly soft to the touch. Doors - Tre-Piu, Gray Oak, in aluminum frame. By the way, aluminum skirting boards perfectly matched them. Photo: Alexander Kamachkin.
I took an active part in the choice of materialscustomer. The approach is simple - quality, color and tactile feel. So, the Sherwin Williams Home Duration paint in Everyday White color, originally intended for public interiors with high traffic, was chosen because of its practicality: it, for example, can be washed with a simple brush. The floors in the apartment are made of solid wood and made to order in Moscow. Luxurious velvet curtains in the living room - from the Italian manufacture Rubelli. Carpet - German brand Jab. It is made from 100% virgin wool, has a high pile and is amazingly soft to the touch. Doors - Tre-Piu, Gray Oak, in aluminum frame. By the way, aluminum skirting boards perfectly matched them. Photo: Alexander Kamachkin. 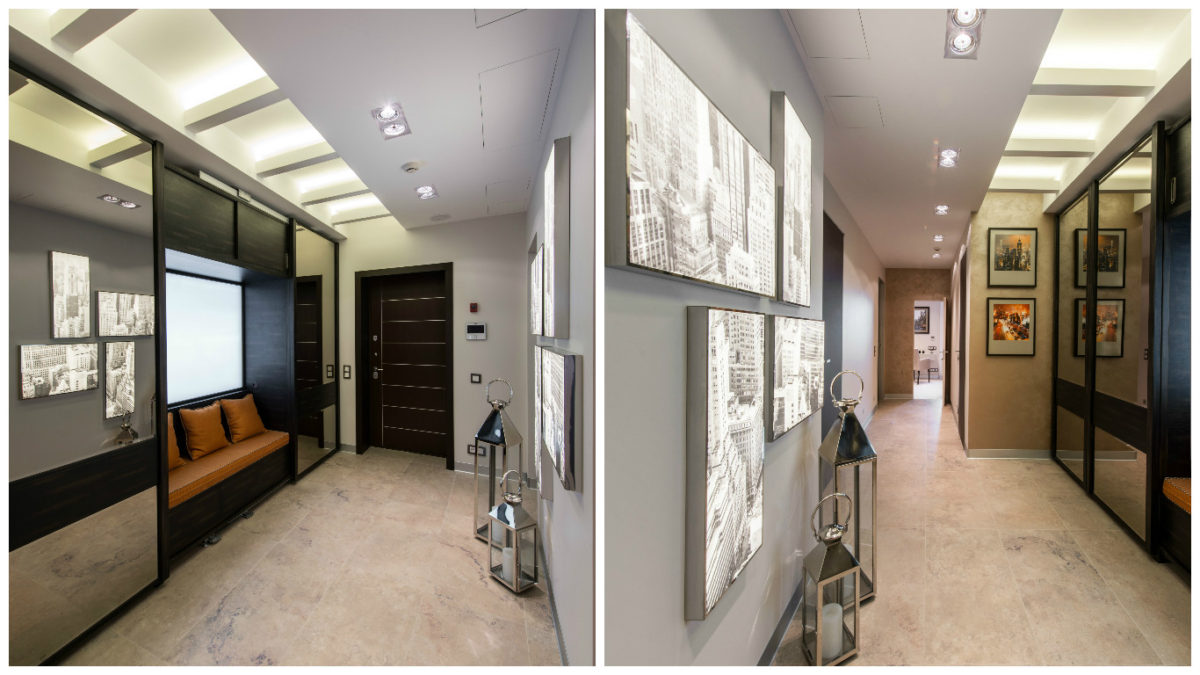
Beautiful interior in neutral colors: 122 meters of minimalism - etk-fashion.com



