French style in Moscow apartmentsyou rarely meet, but here - Smolensk! Moreover, the apartment is located in a new building, the kitchen is combined with the living room, and there are also many fashionable techniques. In short, it is better to see the apartment once, it should be comfortable and please the owners, therefore the possibility of confidential communication between the designer and the customer plays an important role. Lively, stylish and cozy interiors are born in joint work on a project. And this project is an example of interaction between the designer and the customers: the owner of the apartment controlled all the technical issues of the renovation, and his wife, endowed with excellent taste, was engaged in interior decoration, while the designer organized the space and ensured that the apartment's stylistic solution was fully consistent with the project. In order to equip a stylish and cozy apartment in a new building, the designer needed to apply all his skills, from knowledge of registering the association of adjacent apartments to the development of designer furniture. The result was excellent and the designer's efforts were not in vain. Julia Chernova, designer Julia is a professional designer and owner of her own design studio 3D Group in Smolensk. In 1998 she graduated from the Smolensk State Institute of Arts (SGII) with a degree in Design of Architectural and Spatial Environment. julyachernova.blogspot.ru Planning features To implement the project, it was necessary to combine two adjacent apartments (44 sq. m + 99 sq. m + common vestibule + loggias) into one. The customers turned to the designer at the stage of building the house, so they were able to connect the apartments through the developer and draw up a new layout by the time the house was delivered. The apartment was completely redesigned for the needs of customers (a family with a child) - everything that was required was placed here. 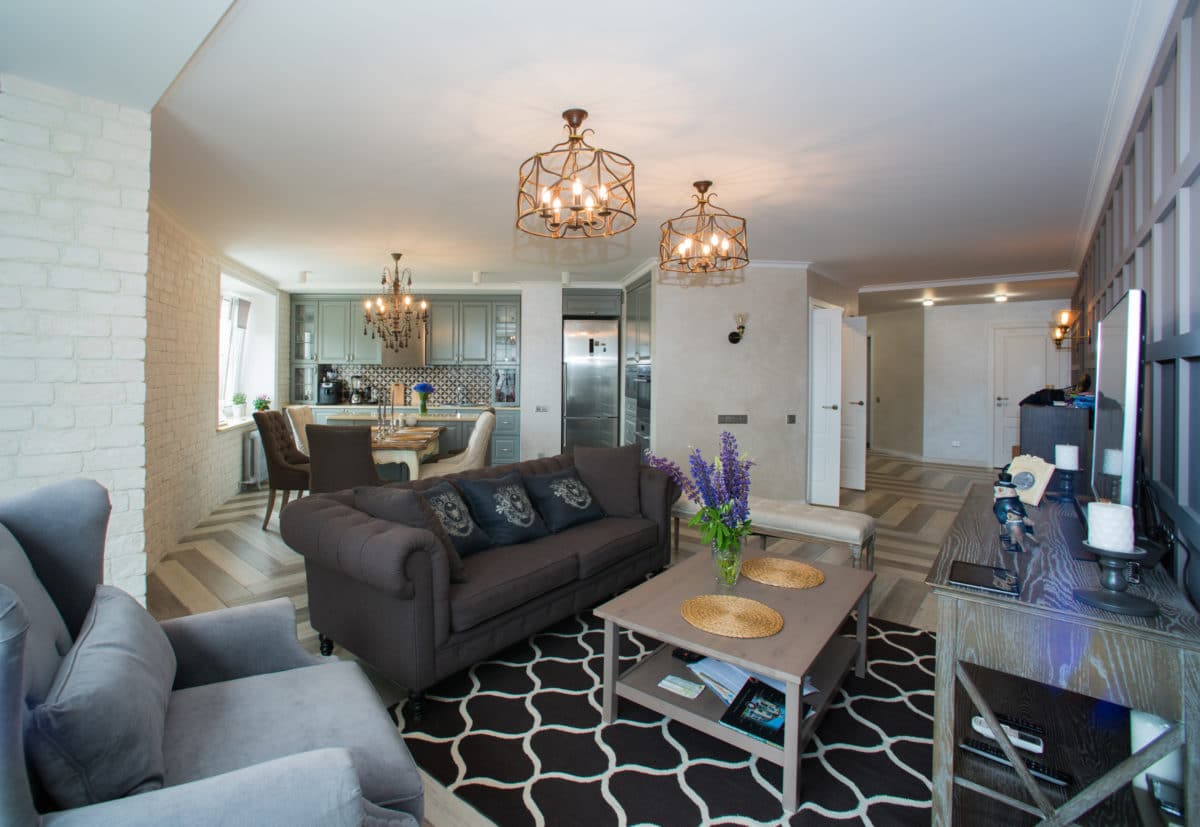 The apartment is divided into two parts:guest and private. The studio (guest) part of the apartment includes an entrance hall, a living room, a kitchen-dining room and a dressing room for outerwear, while the private areas of the apartment include a bedroom and a children's room. The bedroom has its own shower room, dressing room and study. The apartment was able to accommodate a laundry room for washing, drying and ironing clothes. The apartment is located quite high, so instead of loggias, panoramic windows were made to the floor in order to enjoy the landscape.
The apartment is divided into two parts:guest and private. The studio (guest) part of the apartment includes an entrance hall, a living room, a kitchen-dining room and a dressing room for outerwear, while the private areas of the apartment include a bedroom and a children's room. The bedroom has its own shower room, dressing room and study. The apartment was able to accommodate a laundry room for washing, drying and ironing clothes. The apartment is located quite high, so instead of loggias, panoramic windows were made to the floor in order to enjoy the landscape. 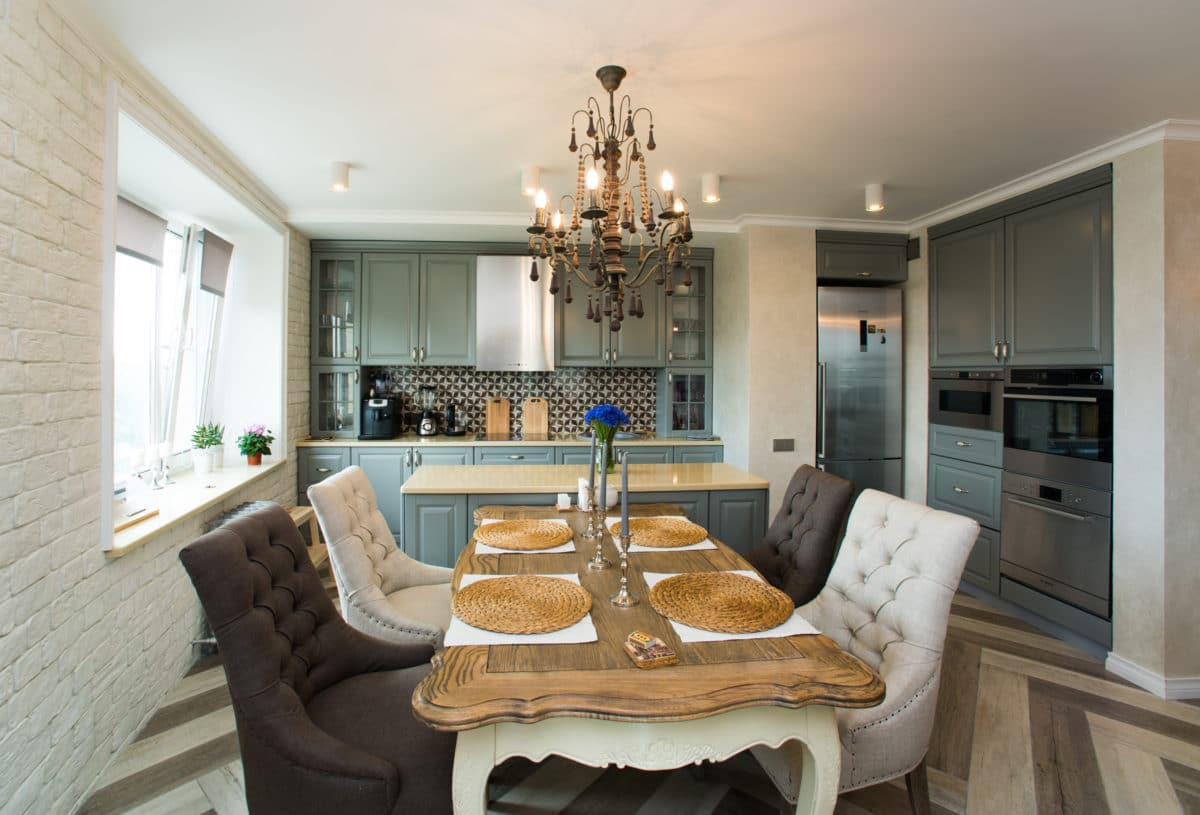 The color solution of the apartment is sustained in a neutral range, and the color accents that give a rhythm to the interior are different shades of brown and gray.
The color solution of the apartment is sustained in a neutral range, and the color accents that give a rhythm to the interior are different shades of brown and gray. 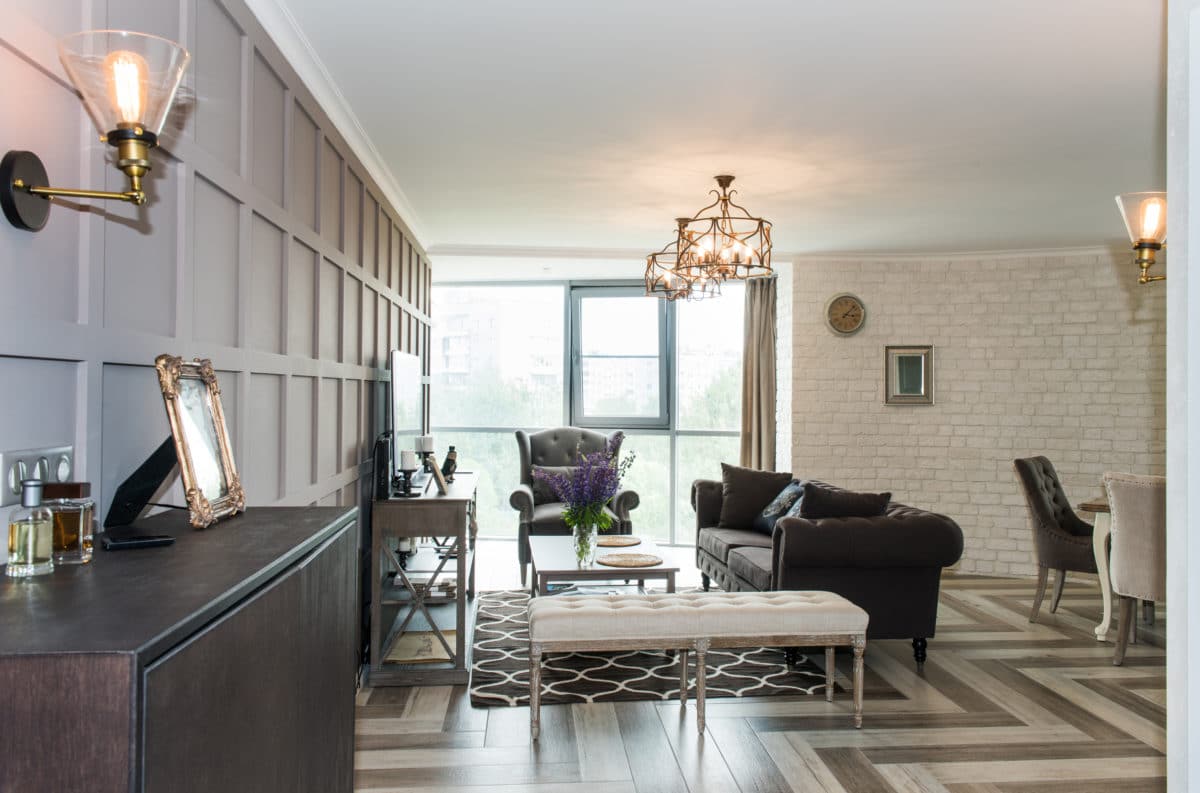 Living room Almost all furniture in the living room - fromfactories Curations Limited, Le home. The main feature of the living room is a brown wall with a three-dimensional relief similar to a chocolate bar. “We have carefully approached its execution. We thought a lot about the method and choice of material for its manufacture, considered the pros and cons of the material, calculated the cost. As a result, in the furniture industry, we cut MDF into narrow and wide strips, and from them the builders cut parts according to the assembly scheme, glued them to the wall and painted them in the same color along with the wall, ”says the author of the project.
Living room Almost all furniture in the living room - fromfactories Curations Limited, Le home. The main feature of the living room is a brown wall with a three-dimensional relief similar to a chocolate bar. “We have carefully approached its execution. We thought a lot about the method and choice of material for its manufacture, considered the pros and cons of the material, calculated the cost. As a result, in the furniture industry, we cut MDF into narrow and wide strips, and from them the builders cut parts according to the assembly scheme, glued them to the wall and painted them in the same color along with the wall, ”says the author of the project. 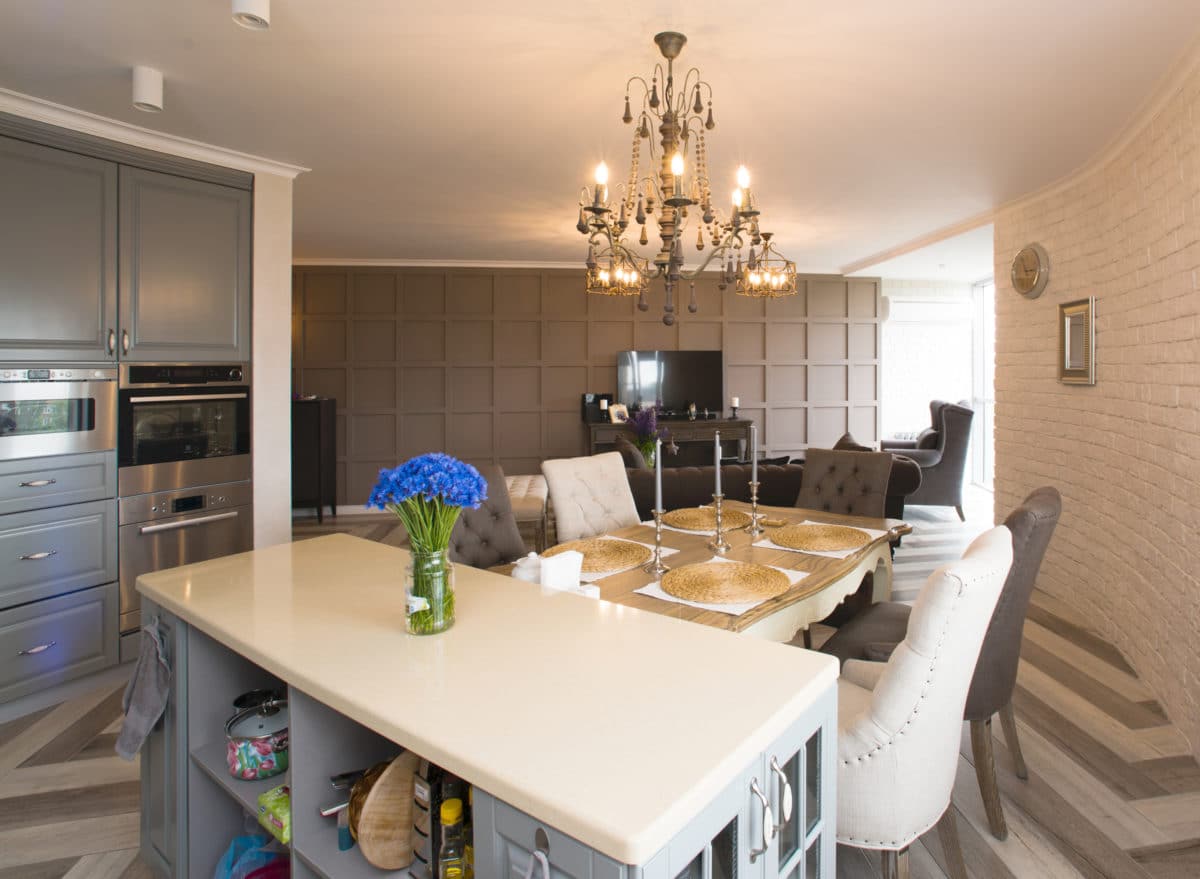 Brick-like decor fora curved wall with a window was created by hand. For this, several molds of various radii were made, with the help of which decorative bricks were cast from gypsum. After installing the decor, customers liked the color of the plaster and the way the shadows on the panels accentuate the texture of the curved wall, so it was decided to treat the wall with matte varnish to facilitate cleaning and preserve the material. The rest of the walls were finished with decorative plaster, made with small strokes. This type of plaster is also practical for cleaning.
Brick-like decor fora curved wall with a window was created by hand. For this, several molds of various radii were made, with the help of which decorative bricks were cast from gypsum. After installing the decor, customers liked the color of the plaster and the way the shadows on the panels accentuate the texture of the curved wall, so it was decided to treat the wall with matte varnish to facilitate cleaning and preserve the material. The rest of the walls were finished with decorative plaster, made with small strokes. This type of plaster is also practical for cleaning. 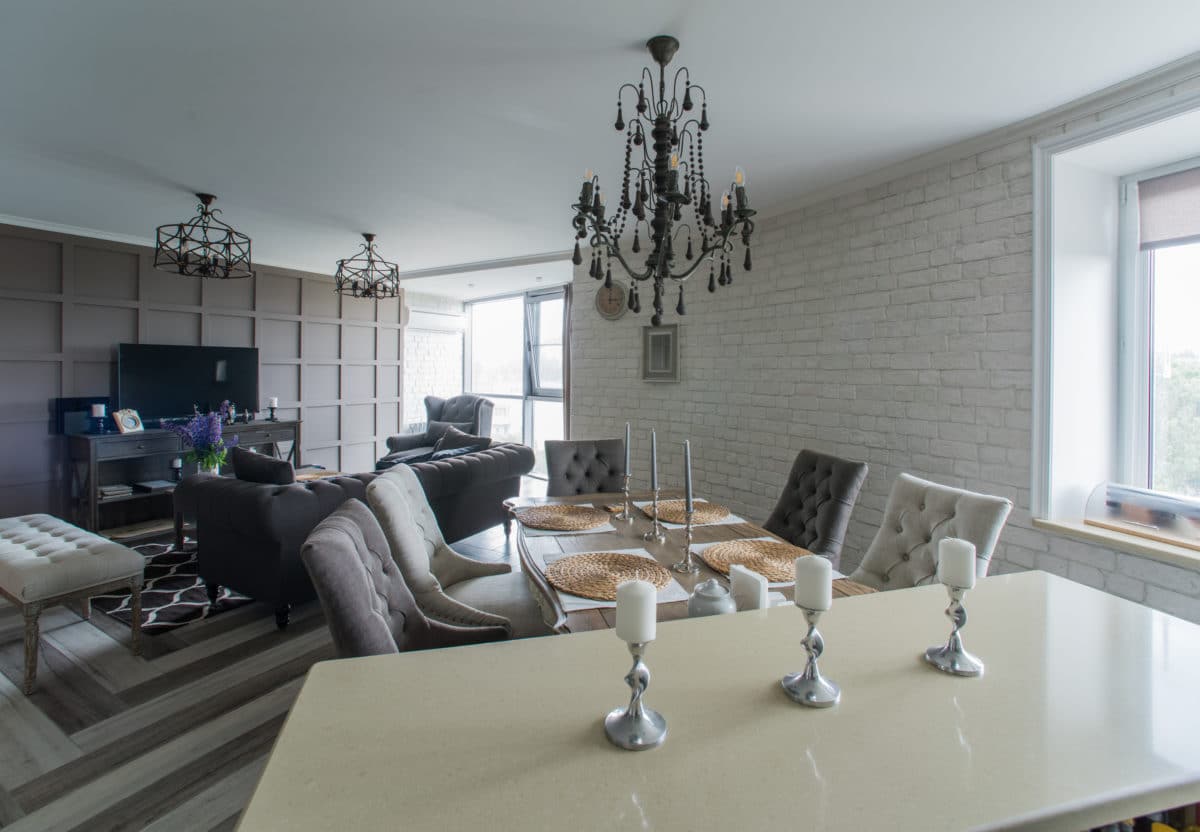 Kitchen Kitchen furniture was planned to be purchased at IKEA.The facades were selected from Faktum fiberboard, painted in gray. But when it came time to order a kitchen, IKEA changed the size range of Method kitchens, but it did not fit in height. Then the designer developed the drawings, and according to them, in the production they made exactly the same kitchen with gray facades, but from an array.
Kitchen Kitchen furniture was planned to be purchased at IKEA.The facades were selected from Faktum fiberboard, painted in gray. But when it came time to order a kitchen, IKEA changed the size range of Method kitchens, but it did not fit in height. Then the designer developed the drawings, and according to them, in the production they made exactly the same kitchen with gray facades, but from an array. 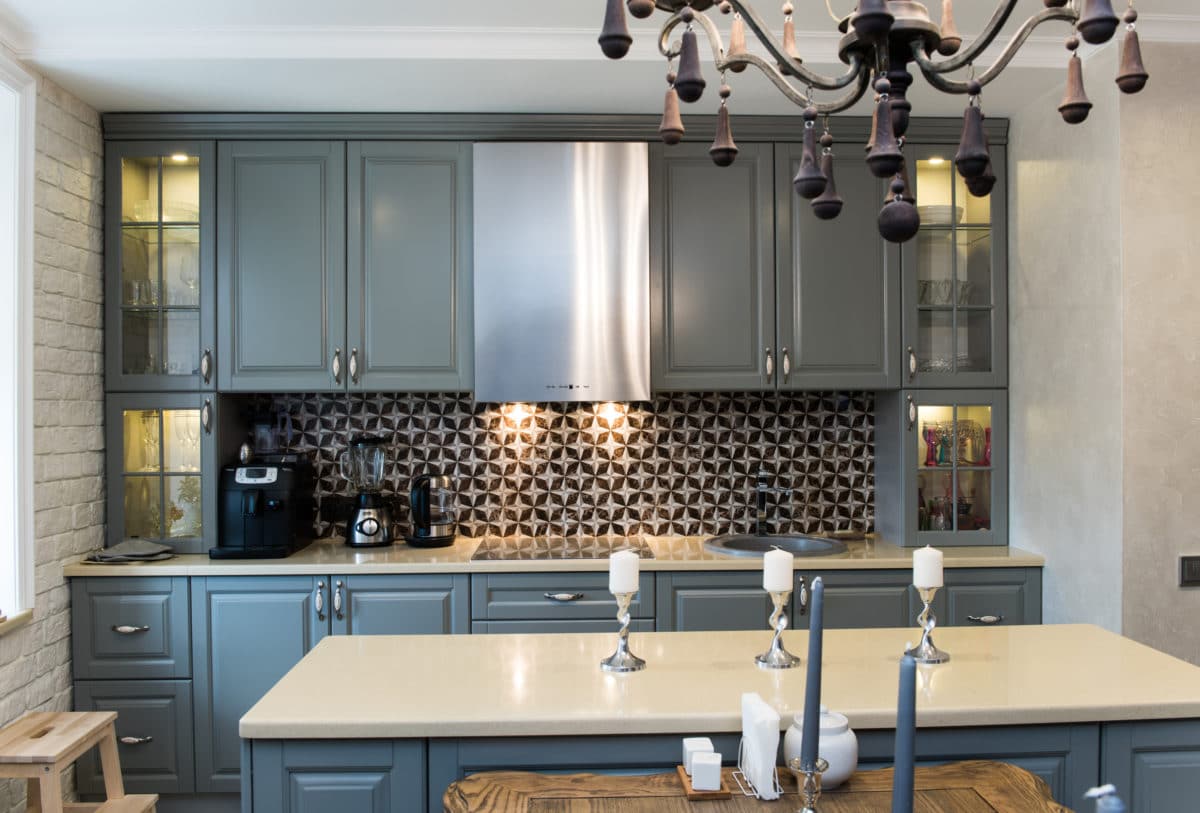
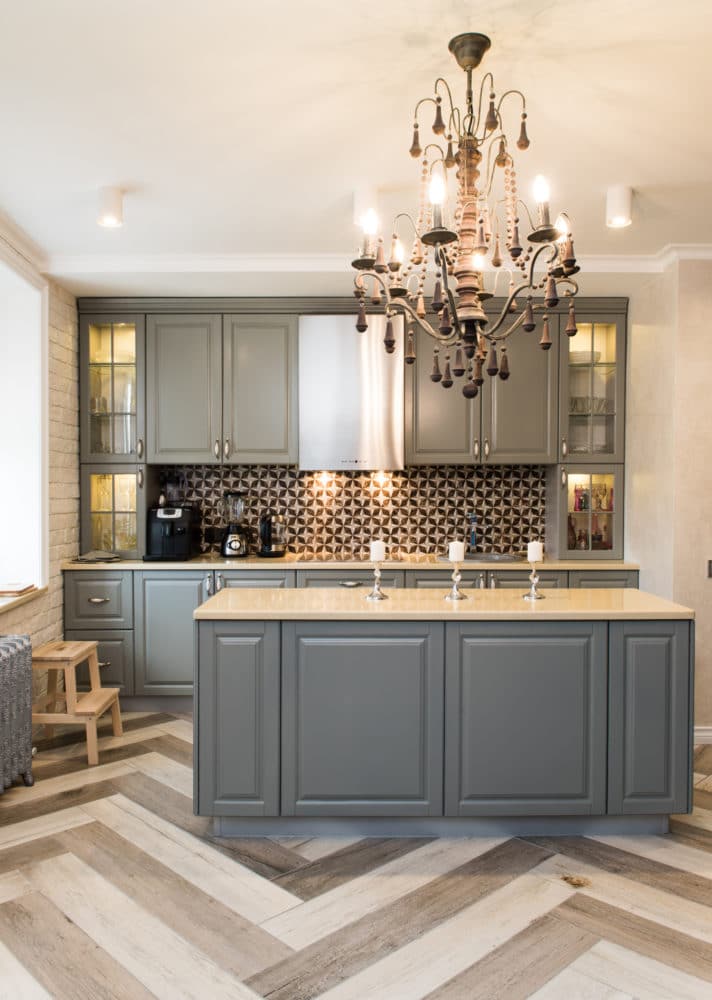 Bedroom Bed & Bedside Tables - Curations Limited.It was decided to decorate two walls in the bedroom with wall facades along the bottom. First, we looked for ready-made factory solutions and went through many options. However, either the dimensions were not the same, or the desired option was not found. I even had to file it, special elements - side inserts. As a result, here too the designer had to show his talent and develop the design and drawings, according to which these nice MDF panels were created. And the final enamel coating made the facades silky and pleasant to the touch.
Bedroom Bed & Bedside Tables - Curations Limited.It was decided to decorate two walls in the bedroom with wall facades along the bottom. First, we looked for ready-made factory solutions and went through many options. However, either the dimensions were not the same, or the desired option was not found. I even had to file it, special elements - side inserts. As a result, here too the designer had to show his talent and develop the design and drawings, according to which these nice MDF panels were created. And the final enamel coating made the facades silky and pleasant to the touch. 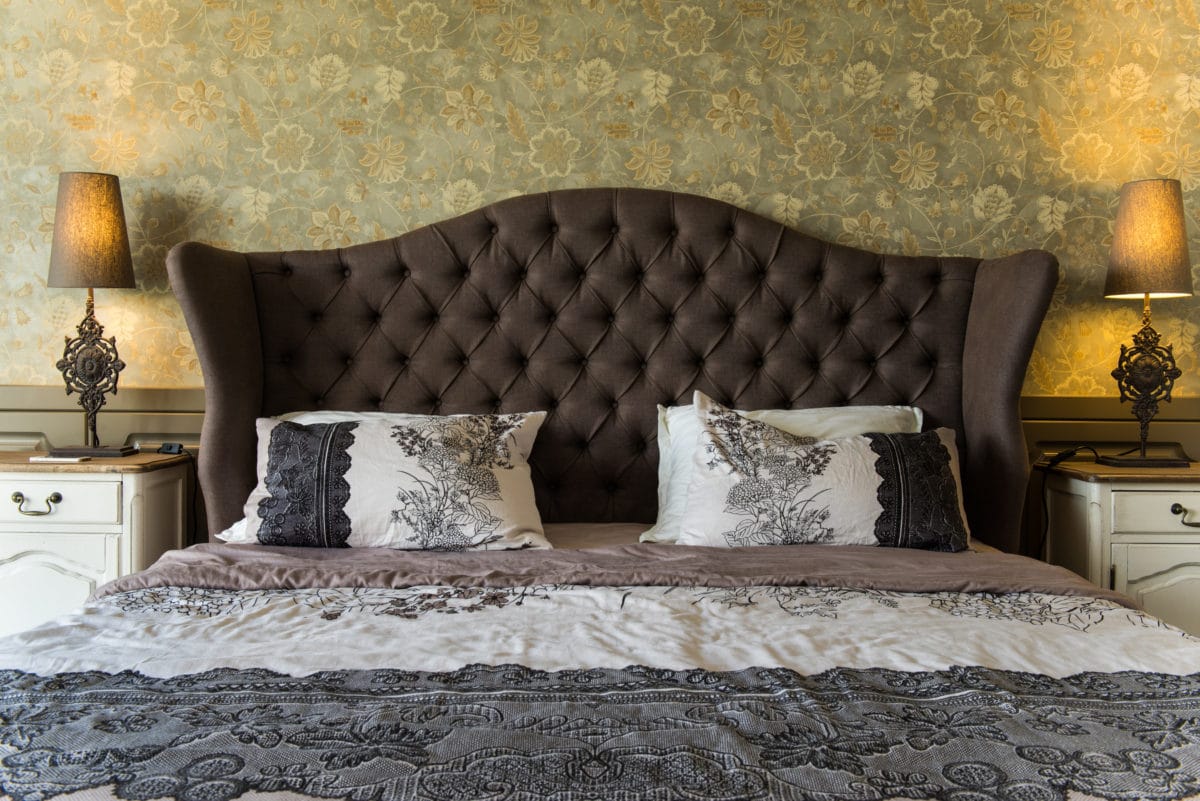
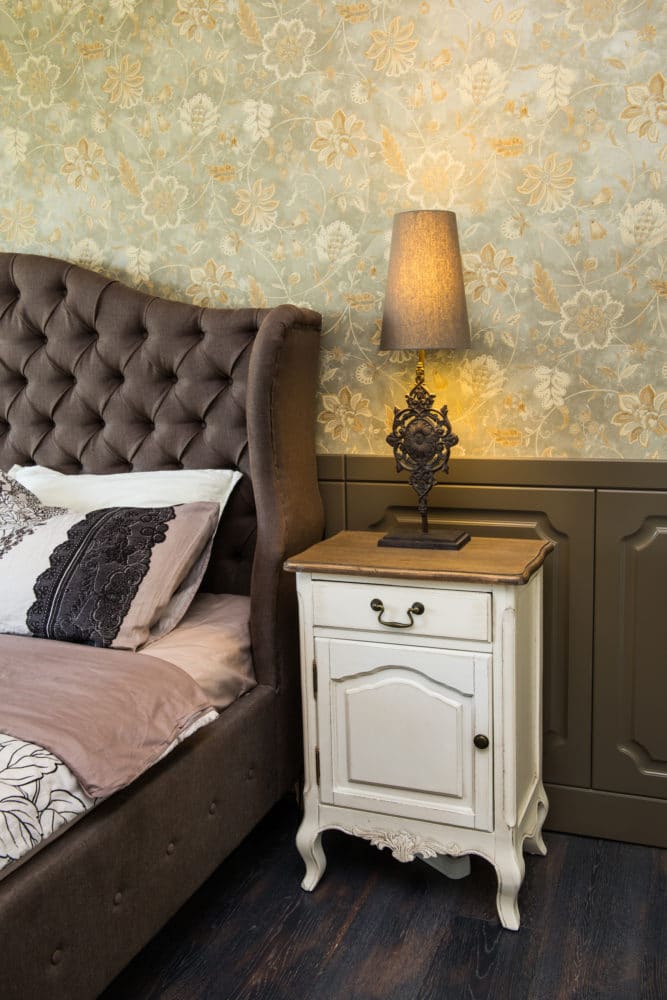 Also in the bedroom, the designer arranged a cozy workplace.
Also in the bedroom, the designer arranged a cozy workplace. 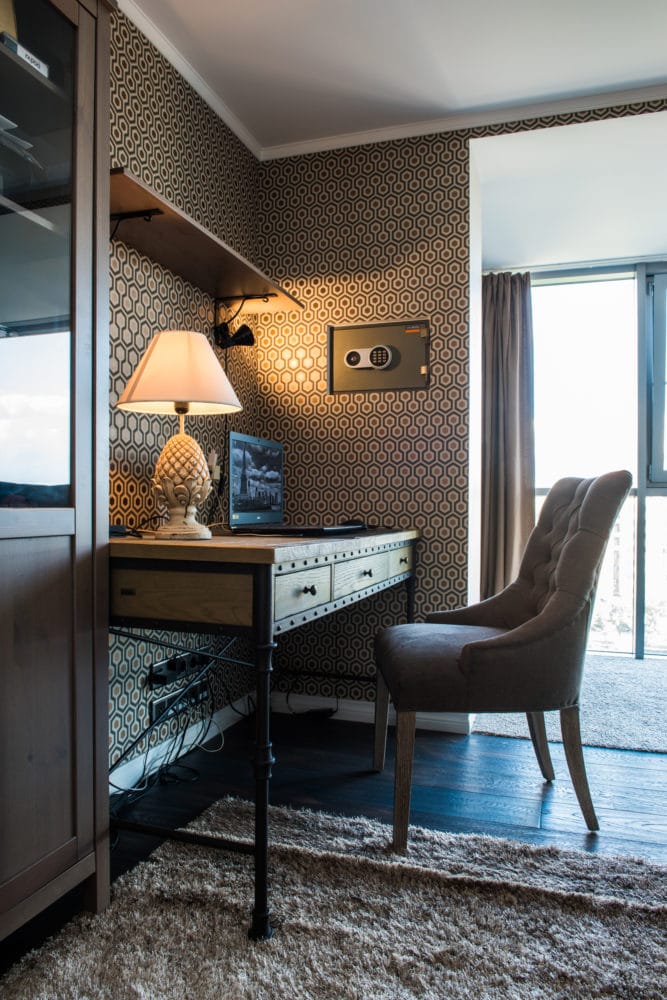
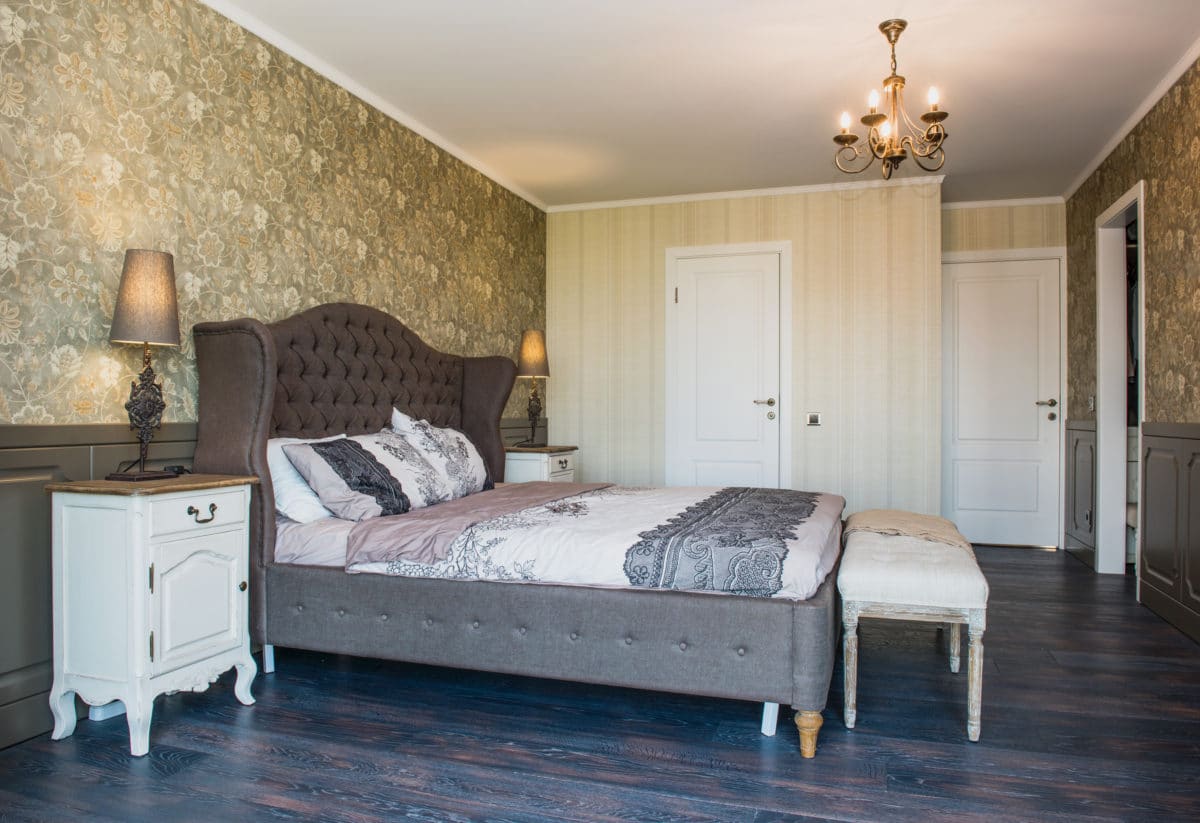 Children's room The main color of the walls of his room was chosenchild. The boy and his dad are passionate about football, and designer Yulia Chernova found for him a wallpaper with a pattern of a soccer ball and a frameless ball chair. The child is physically very active, so part of the room was given to a sports corner. To protect the walls, this entire area was covered with a wall plug.
Children's room The main color of the walls of his room was chosenchild. The boy and his dad are passionate about football, and designer Yulia Chernova found for him a wallpaper with a pattern of a soccer ball and a frameless ball chair. The child is physically very active, so part of the room was given to a sports corner. To protect the walls, this entire area was covered with a wall plug. 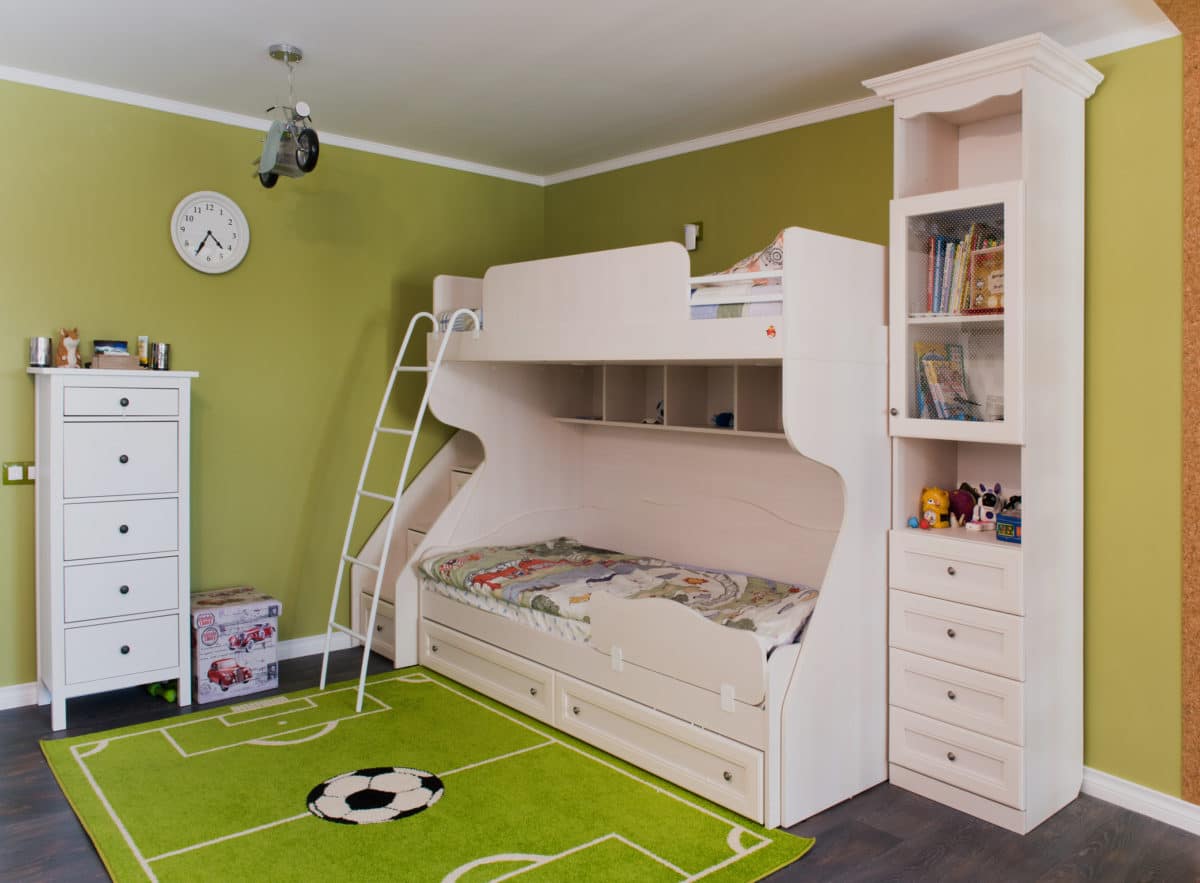

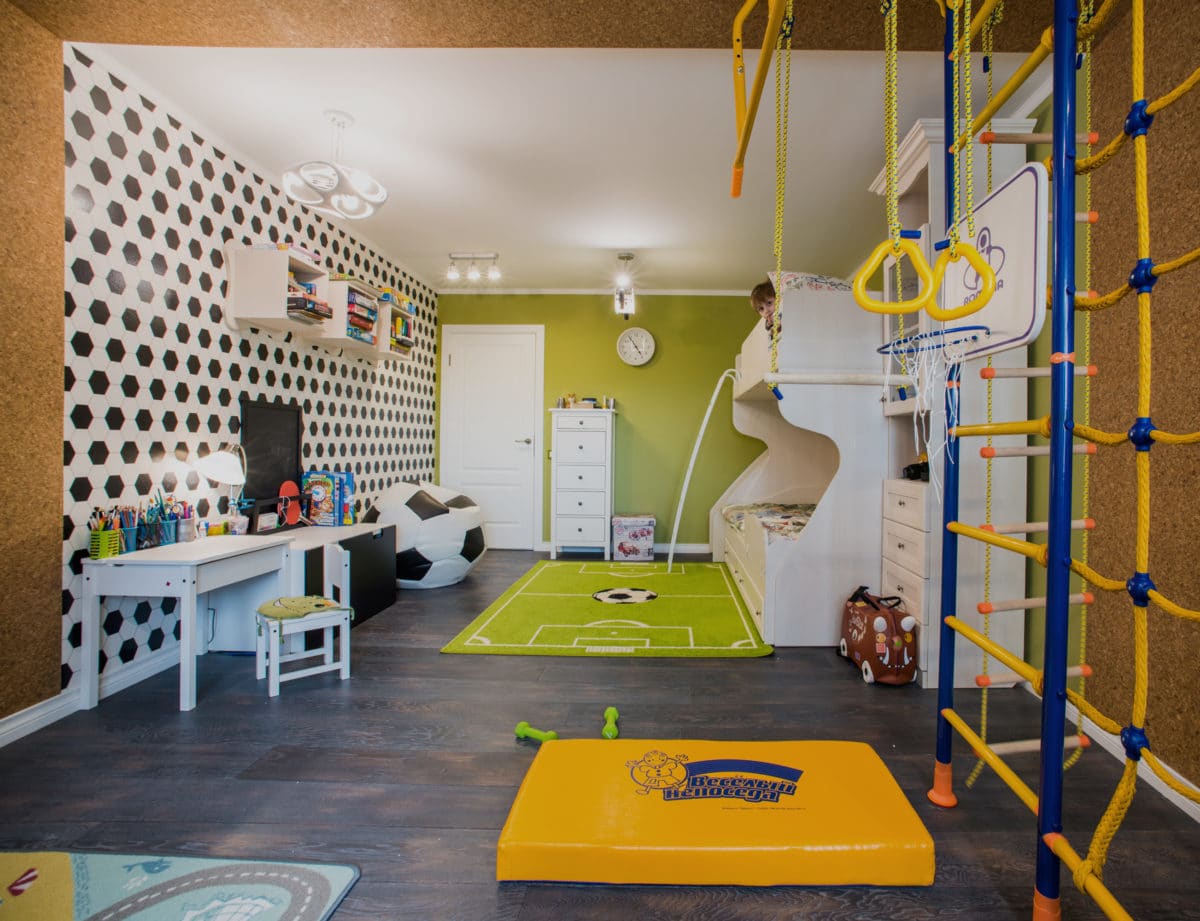 Bathrooms After redevelopment,two separate bathrooms: shared and for the owners' personal use. The private bathroom has a bathroom, and the shared bathroom has a place for a shower. In addition to the bathrooms, the designer managed to find a place for a laundry room.
Bathrooms After redevelopment,two separate bathrooms: shared and for the owners' personal use. The private bathroom has a bathroom, and the shared bathroom has a place for a shower. In addition to the bathrooms, the designer managed to find a place for a laundry room. 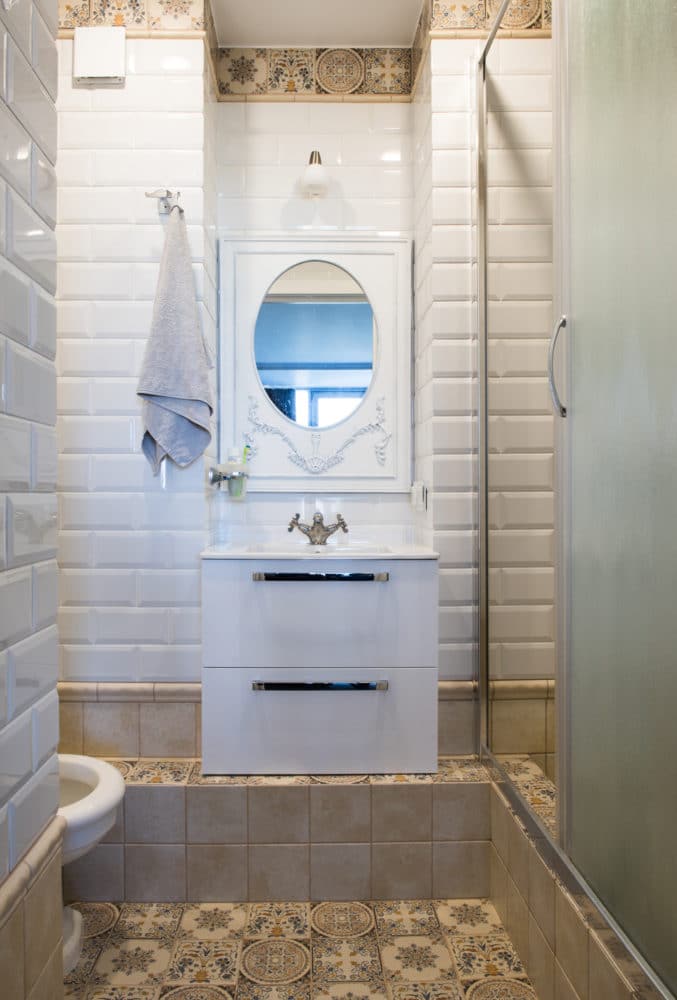
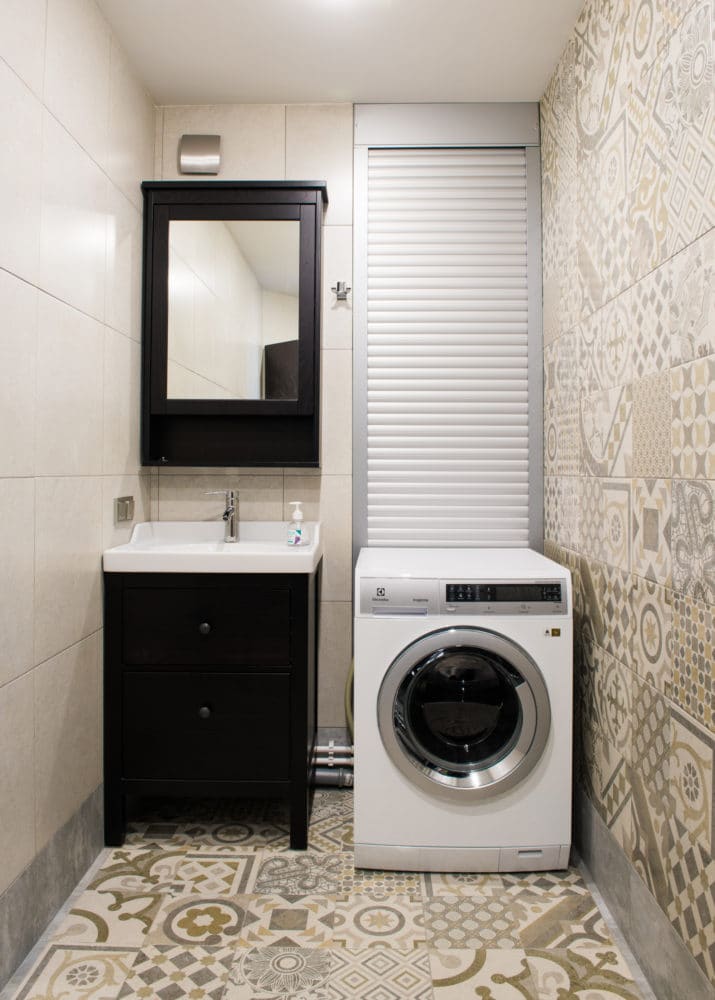
 Photographing in 2016. Photographers: Igor Chernov, Victor Tsurganov.
Photographing in 2016. Photographers: Igor Chernov, Victor Tsurganov.
Large and bright apartment in the French style in Smolensk



