Your favorite style is minimalism, and your favorite colorfor the interior — white? At the same time, you value comfort and would like to furnish your apartment as comfortably as possible? Then our article is for you. We have found a great example of an apartment that has all this and a little more. Our tips to help you White — like snow, black — like the ground under your feet, mint — like fresh foliage and gold — like the sun. The interior of the D-74 object, a small house in the Polish city of Tarnowski Góry, intended for a married couple with a teenage daughter, is one of the freshest examples with a “human” face. It was completed just a few months ago and not only combined the main features of the style, but also became a comfortable space for everyday life. In Poland, the authors of the project, the architectural bureau Widawscy studio architektury, are considered the main experts in this direction in design, and they themselves are happy to share their secrets.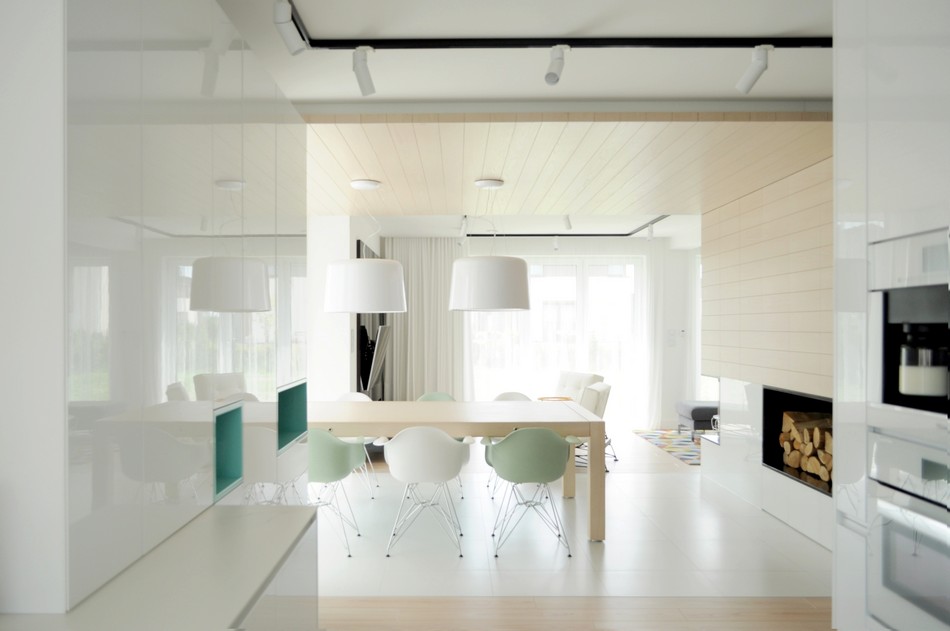 Widawscy studio architektury KatarzynaWidawska (Katarzyna Widawska) and Tomasz Widawski are architects who graduated from the Silesian University of Technology, where they specialized in architecture and urban design. In 2008, they founded Widawscy studio architektury, bringing together several like-minded people from among their classmates. The firm specializes in architectural and interior design and regularly receives major European awards. Their favorite style is minimalism combined with modernism, which the architects consider a timeless design classic. They are inspired by the combination of new and old, the color white, and clients who share their beliefs. widawscy.pl
Widawscy studio architektury KatarzynaWidawska (Katarzyna Widawska) and Tomasz Widawski are architects who graduated from the Silesian University of Technology, where they specialized in architecture and urban design. In 2008, they founded Widawscy studio architektury, bringing together several like-minded people from among their classmates. The firm specializes in architectural and interior design and regularly receives major European awards. Their favorite style is minimalism combined with modernism, which the architects consider a timeless design classic. They are inspired by the combination of new and old, the color white, and clients who share their beliefs. widawscy.pl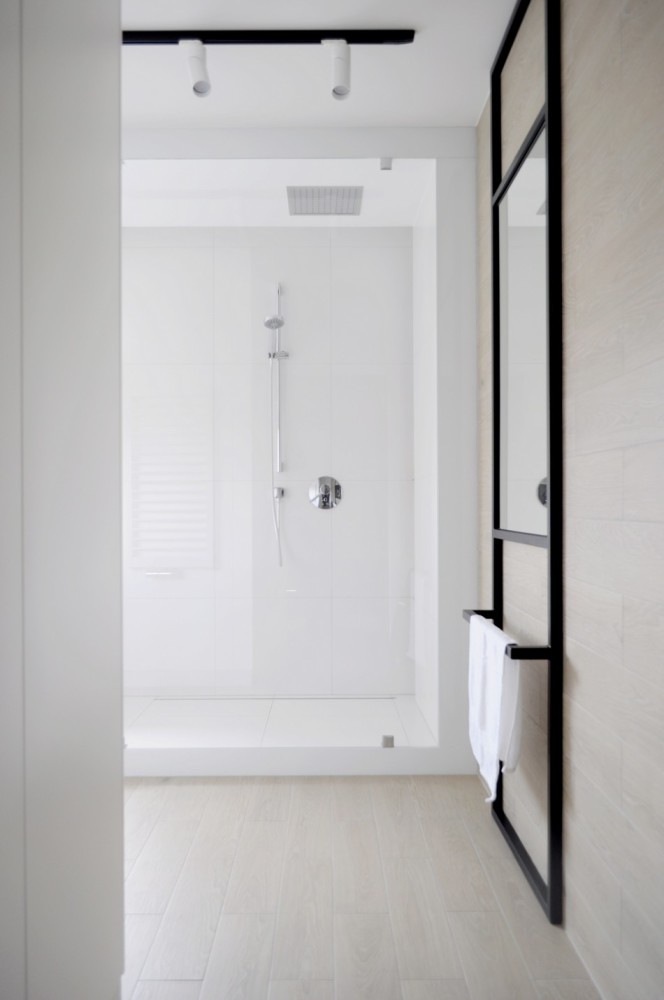
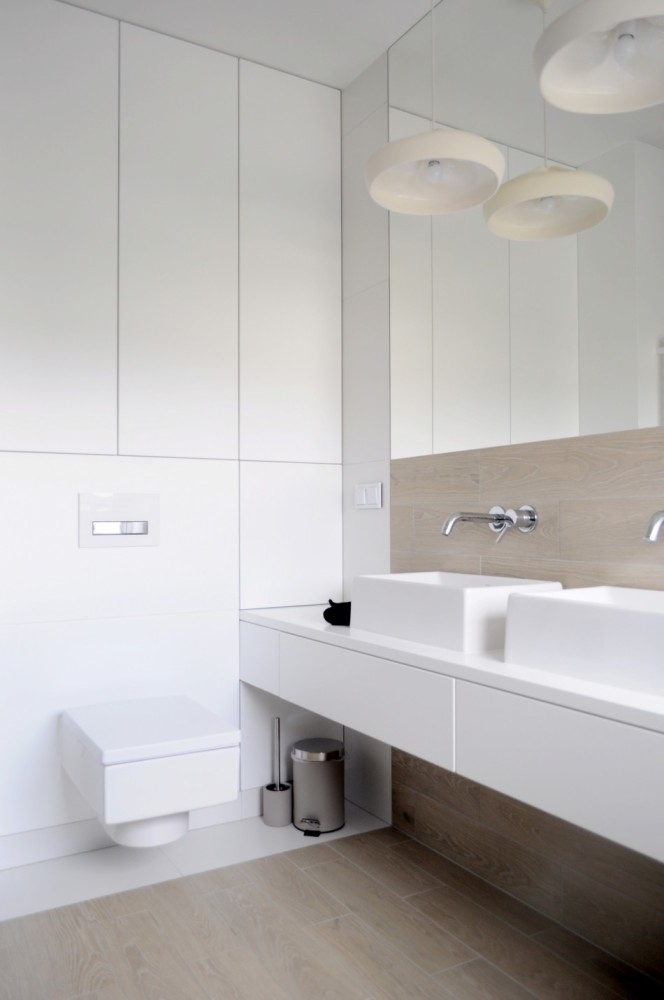
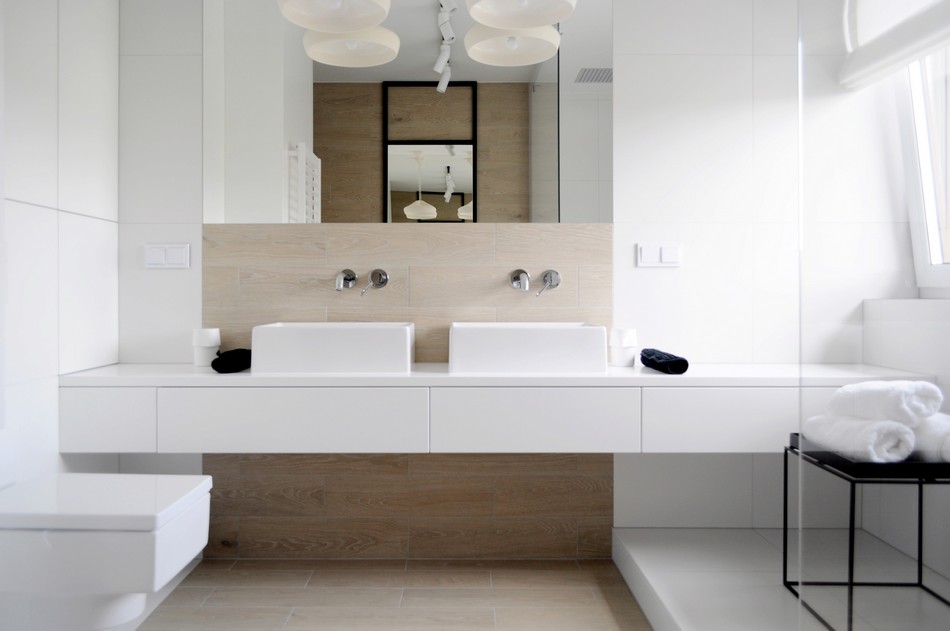 Space Planning Minimum — Homethe style feature is when there is nothing more to take away, because everything necessary is already there. This is how the architects define their main task. The house is planned as simply as possible: the first floor is entirely given over to common space, clearly zoned with the help of different materials, textures and color contrasts; the second floor is a private area for family members.
Space Planning Minimum — Homethe style feature is when there is nothing more to take away, because everything necessary is already there. This is how the architects define their main task. The house is planned as simply as possible: the first floor is entirely given over to common space, clearly zoned with the help of different materials, textures and color contrasts; the second floor is a private area for family members.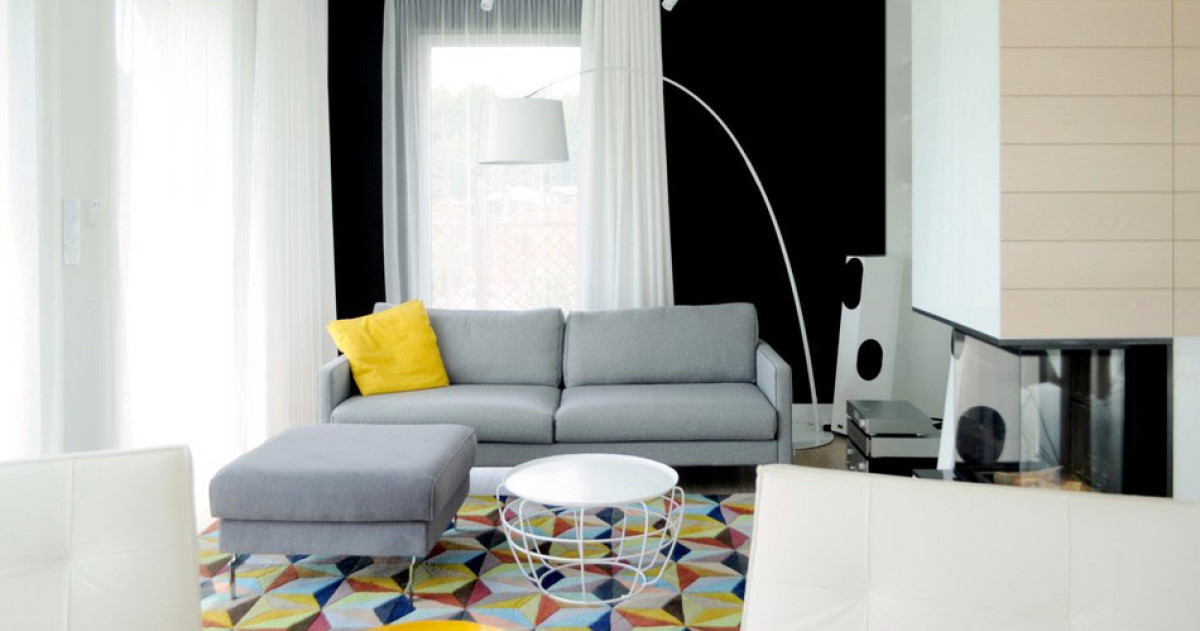 Widawscy studio architecture:— The ground floor is dominated by a combination of white and light wood, broken up by black and mint accents. The “capsule” wood paneling helps to highlight the dining area. The kitchen, dining room, hall and living room are four conditionally divided zones that flow into each other in such a way that the inhabitants of the house feel completely free both together and separately. widawscy.pl
Widawscy studio architecture:— The ground floor is dominated by a combination of white and light wood, broken up by black and mint accents. The “capsule” wood paneling helps to highlight the dining area. The kitchen, dining room, hall and living room are four conditionally divided zones that flow into each other in such a way that the inhabitants of the house feel completely free both together and separately. widawscy.pl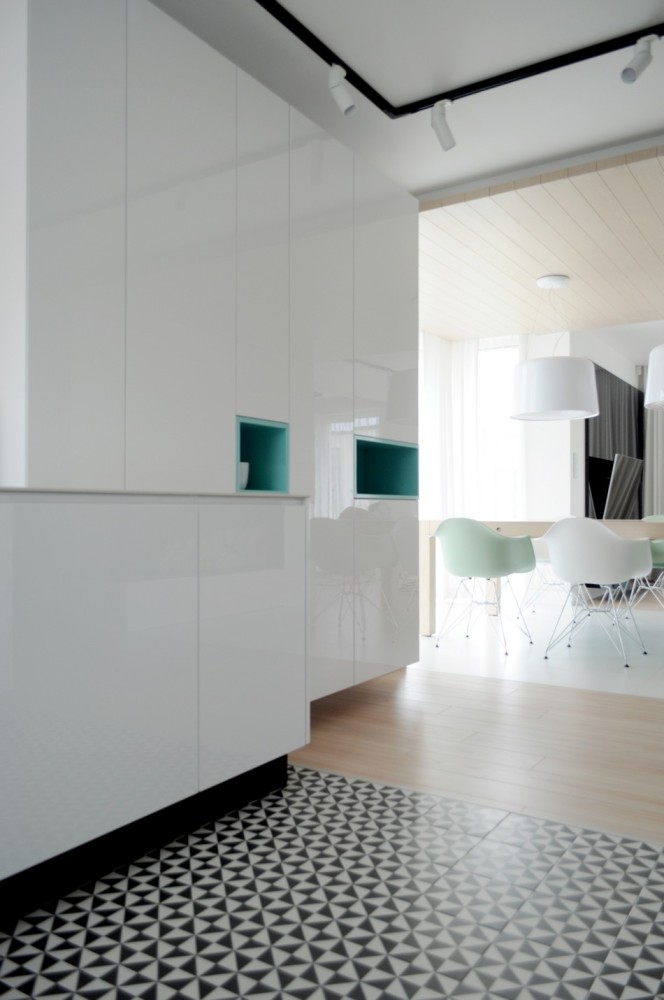
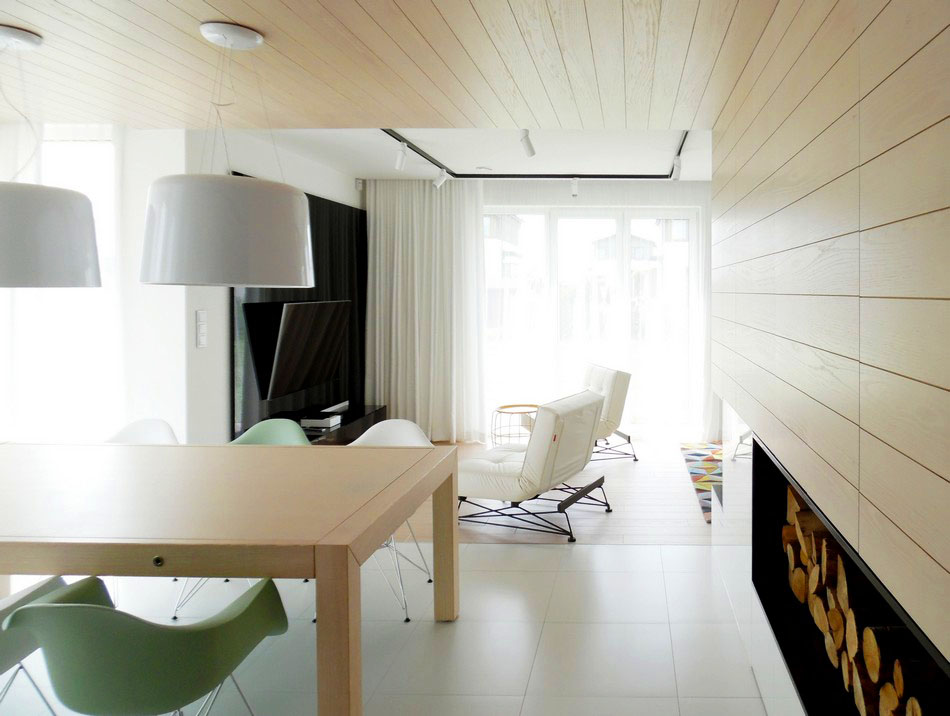 The black mirror panel on the wall servesa contrasting background for interior elements and visually softens the black rectangle of the TV. And large windows overlooking the garden create a sense of spaciousness and erase the boundaries between the interior space of the house and nature. The geometric clarity is emphasized by the repetition of the square shape on the ceiling and the black base of the white glossy custom-made kitchen.
The black mirror panel on the wall servesa contrasting background for interior elements and visually softens the black rectangle of the TV. And large windows overlooking the garden create a sense of spaciousness and erase the boundaries between the interior space of the house and nature. The geometric clarity is emphasized by the repetition of the square shape on the ceiling and the black base of the white glossy custom-made kitchen.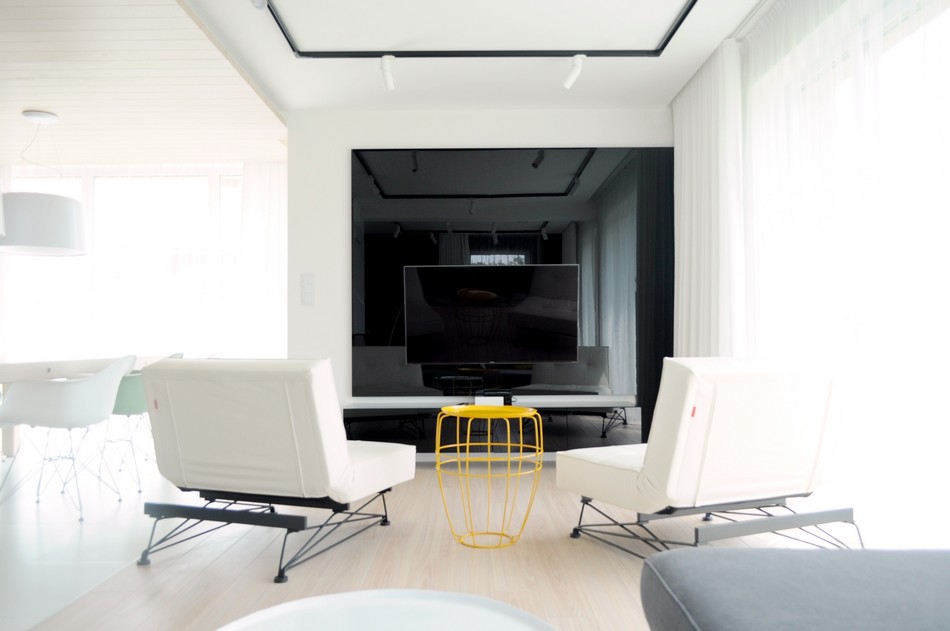 White color Favorite color of the direction, inwhich a true master can catch many shades. They are in this interior - the combination of matte and glossy textures creates a unique play of light and shadow, and the , itself creates depth and space.
White color Favorite color of the direction, inwhich a true master can catch many shades. They are in this interior - the combination of matte and glossy textures creates a unique play of light and shadow, and the , itself creates depth and space.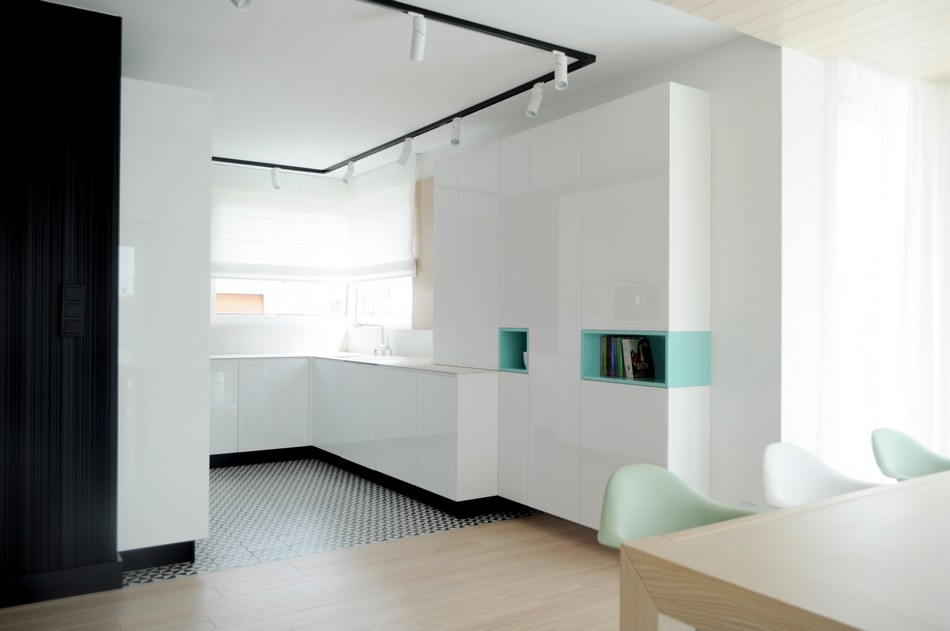
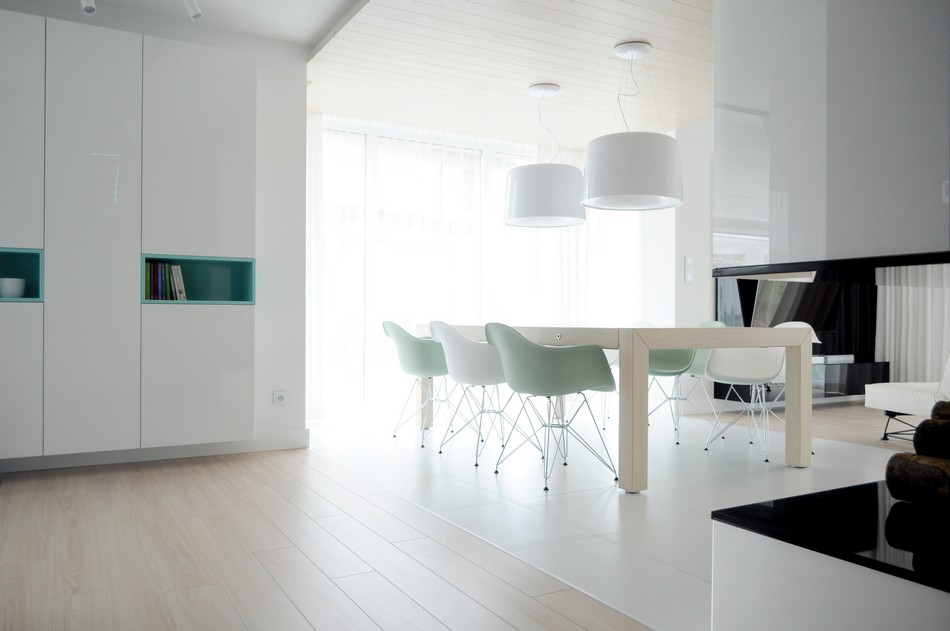 Color accents Classic minimalismsuggests a flat color scheme, but . On the contrary, they are the ones that reveal the signature Spartan rigor. And so it is here. The first floor bathroom is created entirely on contrasts. Black and white tiles together with black partitions are the basis of a remarkable graphic space.
Color accents Classic minimalismsuggests a flat color scheme, but . On the contrary, they are the ones that reveal the signature Spartan rigor. And so it is here. The first floor bathroom is created entirely on contrasts. Black and white tiles together with black partitions are the basis of a remarkable graphic space.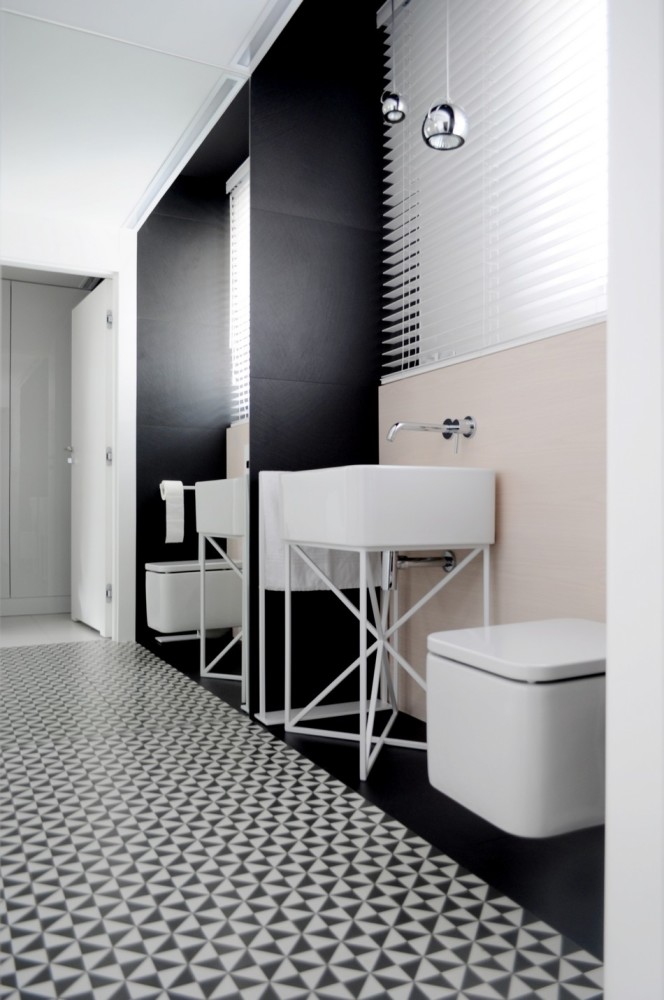 Widawscy studio architecture:— The chrome lamps above the sink are elegant and discreet accents. The sinks themselves stand on a white iron frame. We spent a long time developing them to achieve a feeling of lightness of the structure, to expand the boundaries of a very small room. Another task was to create a sufficient number of cabinets that would help maintain the style in everyday life. And we made almost everything to order so that they blend into the walls and are almost invisible. widawscy.pl
Widawscy studio architecture:— The chrome lamps above the sink are elegant and discreet accents. The sinks themselves stand on a white iron frame. We spent a long time developing them to achieve a feeling of lightness of the structure, to expand the boundaries of a very small room. Another task was to create a sufficient number of cabinets that would help maintain the style in everyday life. And we made almost everything to order so that they blend into the walls and are almost invisible. widawscy.pl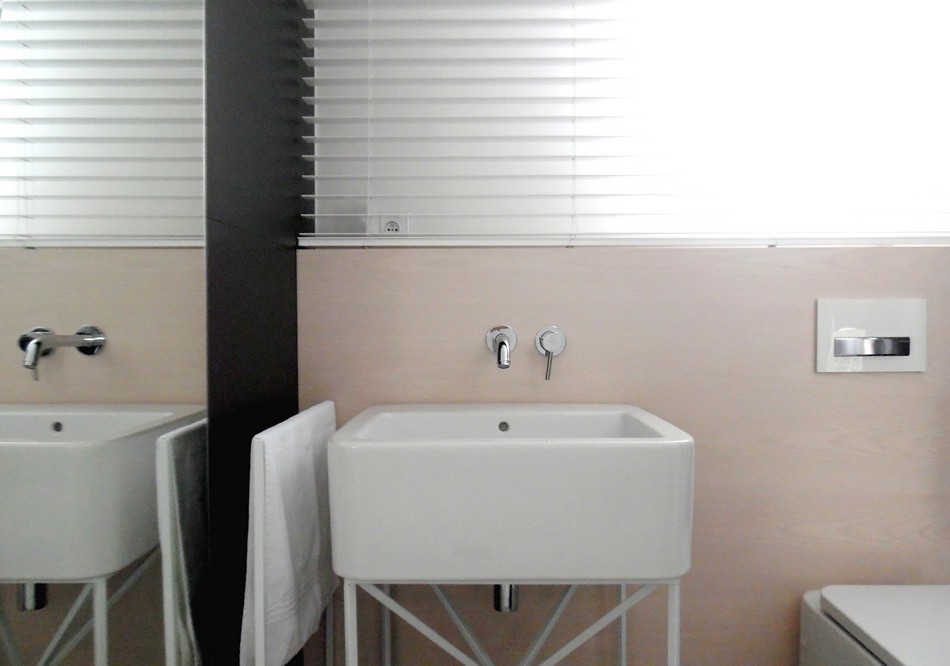
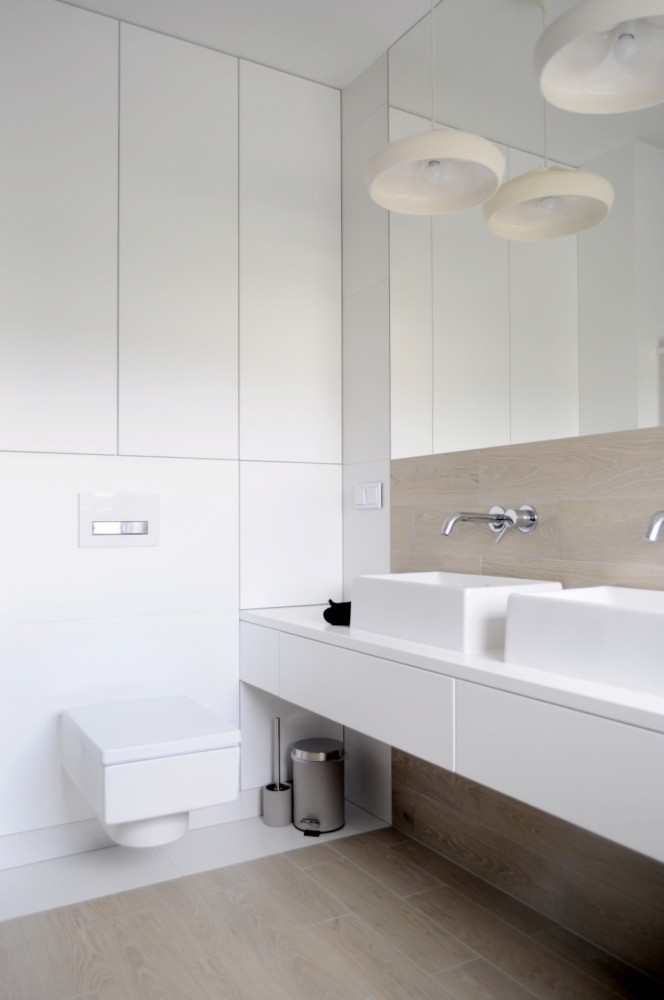 Details Minimalism does not mean futurism.Minimalism is the absence of excess. Polish architects believe that an object from any era can be easily integrated into a minimalist-designed space if its presence is justified functionally. Especially when it comes to classic designer furniture. Individual details, such as chairs in the dining room and armchairs in the bedroom, will help create the right mood and will look like a real art object against a flat background.
Details Minimalism does not mean futurism.Minimalism is the absence of excess. Polish architects believe that an object from any era can be easily integrated into a minimalist-designed space if its presence is justified functionally. Especially when it comes to classic designer furniture. Individual details, such as chairs in the dining room and armchairs in the bedroom, will help create the right mood and will look like a real art object against a flat background.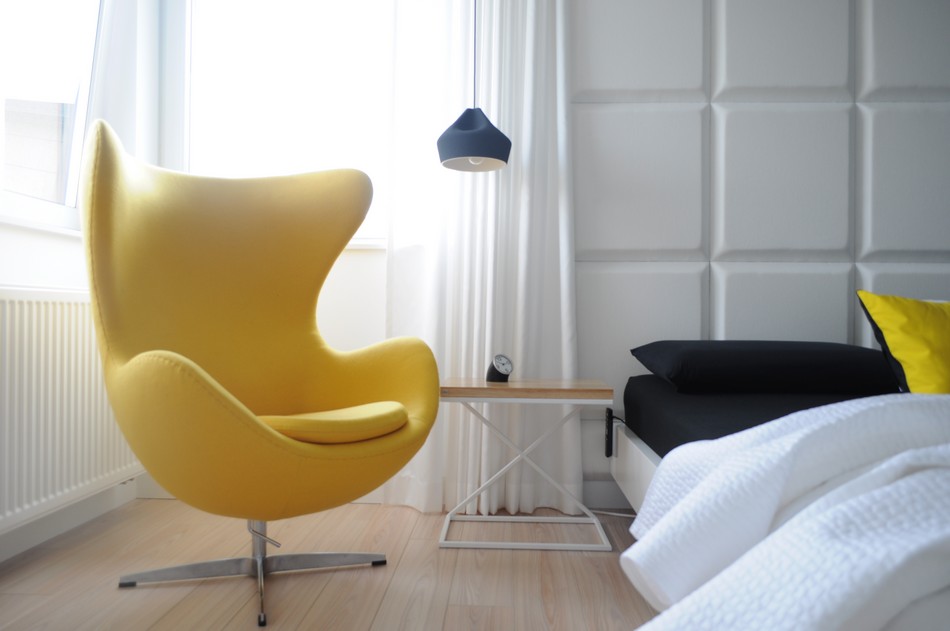
 Widawscy studio architecture:— On the second floor is the owners’ personal space: a bedroom, a bathroom, a dressing room and a daughter’s room. The bedroom is divided into two functional zones: a white one for sleeping and a black one for storage. The graphic severity is diluted with yellow accents from the designer Egg Chair by Arne Jacobsen. In the middle of the interior is a white bed with a high, soft headboard, which is attached directly to the wall. widawscy.pl
Widawscy studio architecture:— On the second floor is the owners’ personal space: a bedroom, a bathroom, a dressing room and a daughter’s room. The bedroom is divided into two functional zones: a white one for sleeping and a black one for storage. The graphic severity is diluted with yellow accents from the designer Egg Chair by Arne Jacobsen. In the middle of the interior is a white bed with a high, soft headboard, which is attached directly to the wall. widawscy.pl Materials Minimalism treats with arroganceto any "decorations" and discards patterns as unnecessary. But with great attention and sympathy accepts natural materials and complex textures. This applies to wood, metals, glass, and concrete.
Materials Minimalism treats with arroganceto any "decorations" and discards patterns as unnecessary. But with great attention and sympathy accepts natural materials and complex textures. This applies to wood, metals, glass, and concrete.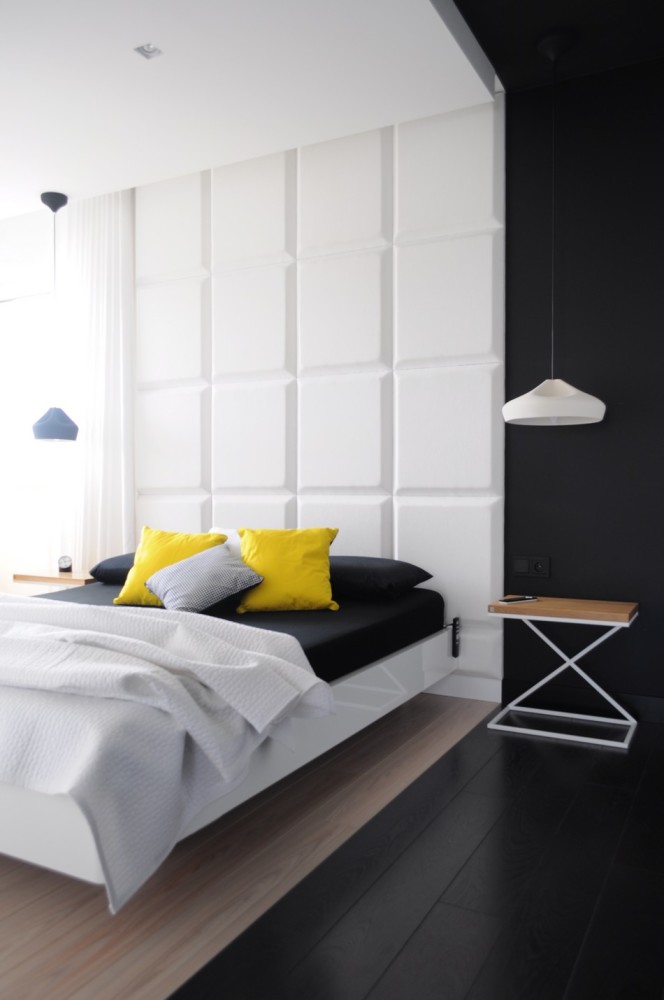
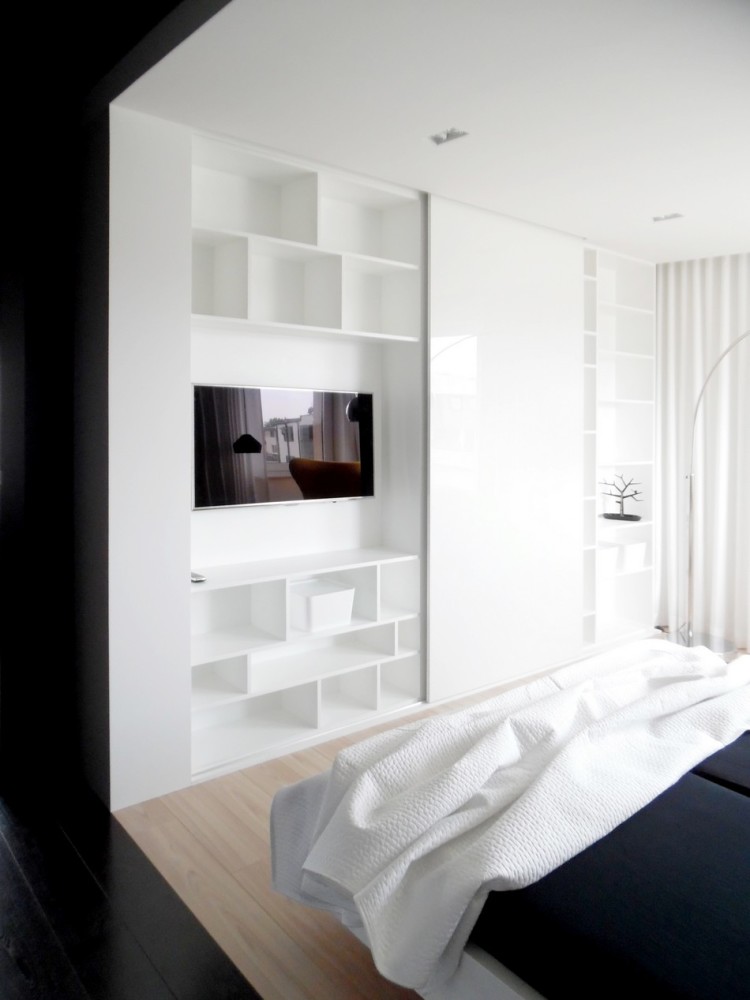
 The daughter's nursery is the brightest place inhouse. But it is also designed according to all the rules: white shelves, a black wall, and the clear structure of the mirror tiles near the dance bar noticeably expand the narrow room. As an accent, there is a pastel strip of wallpaper and fluffy balls hanging from the ceiling.
The daughter's nursery is the brightest place inhouse. But it is also designed according to all the rules: white shelves, a black wall, and the clear structure of the mirror tiles near the dance bar noticeably expand the narrow room. As an accent, there is a pastel strip of wallpaper and fluffy balls hanging from the ceiling.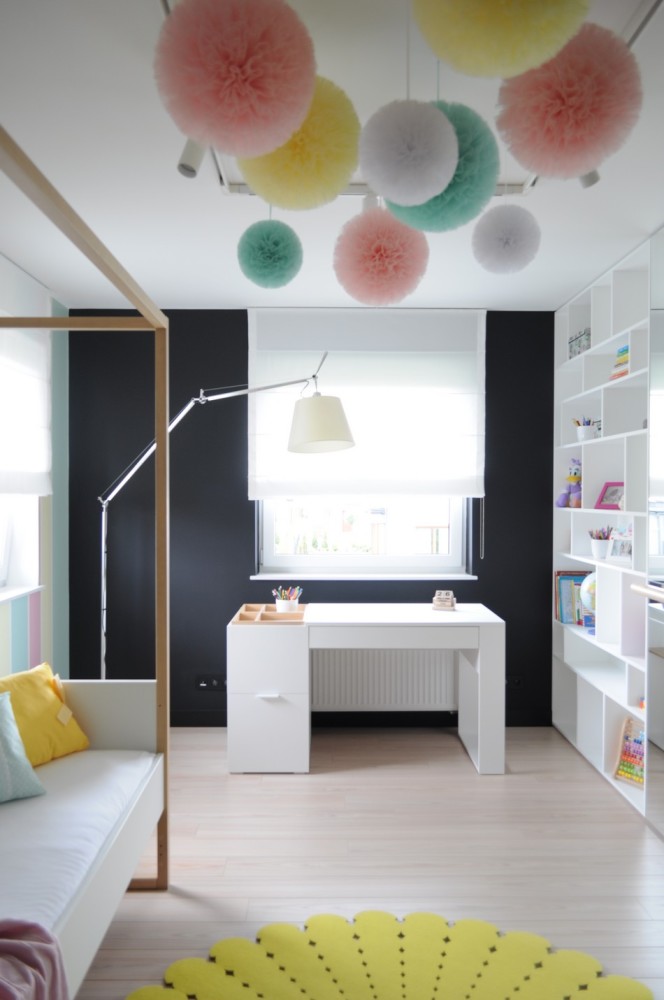
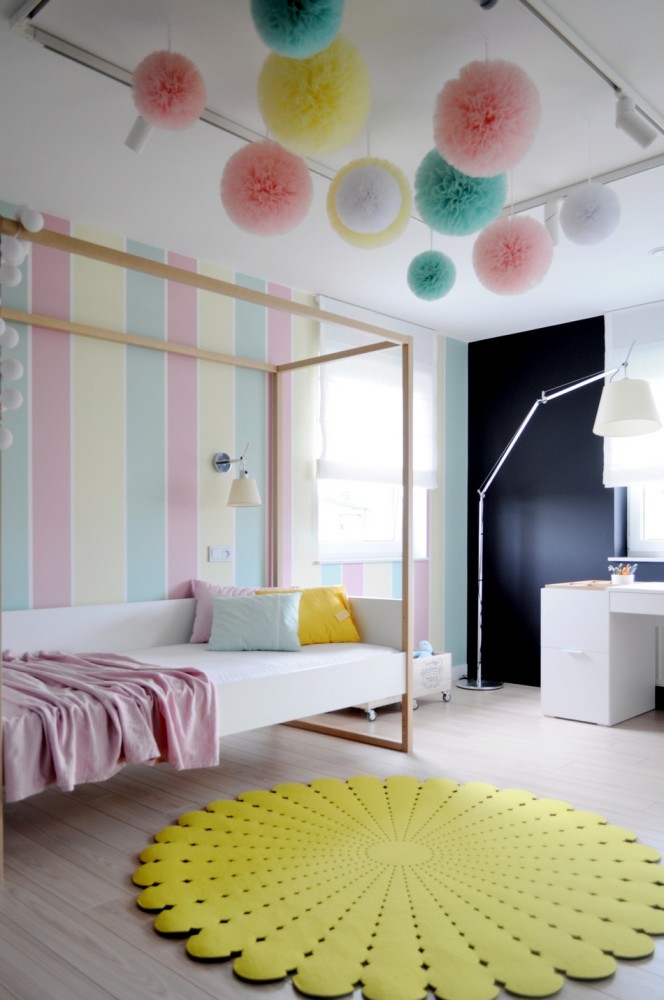

How to Create the Perfect White Apartment in Minimalist Style: An Example for a Married Couple – etk-fashion.com



