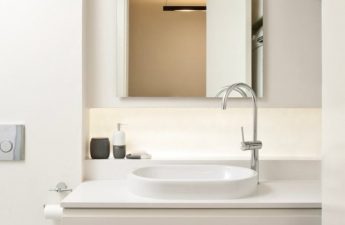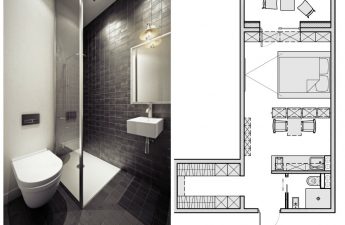Imagine a spacious and brighta two-level loft with a panoramic window and a large wooden staircase - an area of only 40 square meters. It seems impossible? We prove otherwise Not long ago, designers from the Taiwanese bureau HAO Design completed and presented a project to remodel a small apartment into a spacious and almost two-story living space for a young family. The main idea was to use the height of the ceilings and make the most of the vertical space by adding a second level and placing a master bedroom on it. As a result, a cramped apartment of only 40 square meters turned into a fashionable family home, where there is definitely enough space for everyone.

 The first thing you see when you enter an apartment isLight. Lots of light coming through the balcony and the large window in the kitchen-living room. This, as well as the open plan and light materials, was one of the fundamental principles when creating the project. In combination with wood, living plants and green color, the light coming through the windows gives the feeling of a pine forest in which you walk in the morning.
The first thing you see when you enter an apartment isLight. Lots of light coming through the balcony and the large window in the kitchen-living room. This, as well as the open plan and light materials, was one of the fundamental principles when creating the project. In combination with wood, living plants and green color, the light coming through the windows gives the feeling of a pine forest in which you walk in the morning.

 For the “day” zone, which includes the living room,dining room and , the designers chose strict and clear lines, while the bedroom turned out to be softer. They are connected by a wooden block staircase and a large closet that occupies two tiers.
For the “day” zone, which includes the living room,dining room and , the designers chose strict and clear lines, while the bedroom turned out to be softer. They are connected by a wooden block staircase and a large closet that occupies two tiers.

 In the bedroom we see a continuation of the serenethe mood of the entire apartment: the same green walls, cozy wooden floor, soft textiles and a bed with a custom-made headboard. The bedroom is separated from the outside world, and this transparency allows you to delimit the relaxation area, privacy and at the same time does not create a feeling of tightness and confined space.
In the bedroom we see a continuation of the serenethe mood of the entire apartment: the same green walls, cozy wooden floor, soft textiles and a bed with a custom-made headboard. The bedroom is separated from the outside world, and this transparency allows you to delimit the relaxation area, privacy and at the same time does not create a feeling of tightness and confined space.

 Let's go back to the first floor.It is worth paying special attention to the kitchen, combined with the living room. Despite the fact that this is a single space, the zones are skillfully delimited: a white color scheme was chosen for the kitchen, and beige and green for the living room. The dining table can also be considered a delimiter: it separates the two zones spatially and at the same time belongs to each of them.
Let's go back to the first floor.It is worth paying special attention to the kitchen, combined with the living room. Despite the fact that this is a single space, the zones are skillfully delimited: a white color scheme was chosen for the kitchen, and beige and green for the living room. The dining table can also be considered a delimiter: it separates the two zones spatially and at the same time belongs to each of them.
 Simplicity, tranquility and functionality— these are the three words that best describe the concept of this design project. They are visible in every centimeter of space and in every piece of furniture. The decor is the most necessary, but correct, and open shelves leave the owners the opportunity to fill the shelves with little things dear to their hearts.
Simplicity, tranquility and functionality— these are the three words that best describe the concept of this design project. They are visible in every centimeter of space and in every piece of furniture. The decor is the most necessary, but correct, and open shelves leave the owners the opportunity to fill the shelves with little things dear to their hearts.

 Thanks to clever planning, such a small area accommodates not only basic rooms like a bedroom and a living room, but also a full-fledged home office and a playroom.
Thanks to clever planning, such a small area accommodates not only basic rooms like a bedroom and a living room, but also a full-fledged home office and a playroom.

Design apartment 40 square meters. m: wood in a light loft interior


