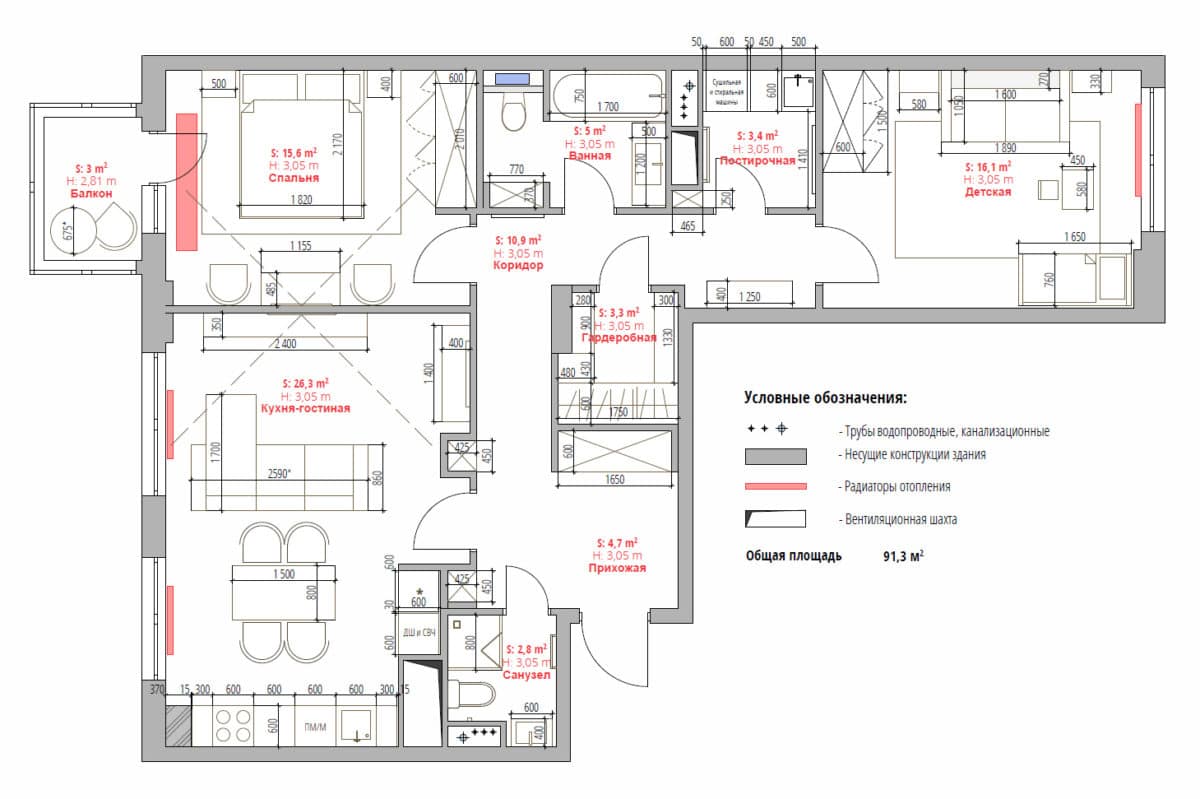Is it possible to pay equal attention to design and functionality? This project answers the question in the affirmative. All the customer's wishes were satisfied in the most elegant way
Create an interesting interior, leaving it"human", not every designer is capable of. In this project, equal attention was paid to both functionality and decor. Therefore, the result is a bright, cozy and very ergonomic apartment. Svetlana Startseva, interior designer
Graduated from the Higher School of Design and Design of the Moscow Architectural Institute, specializing in Design.architectural environment". She believes that the basis of any interior is based on four key aspects: functionality, practicality, aesthetics and natural materials. Each new project for Svetlana is a blank canvas on which the designer displays the inner world of the owner of the house with the colors of textiles, furniture and decor. Since 2009, Svetlana has been running her own design studio Massimos. massimos.ru
— We managed to redesign the classic one in this wayin such a way that all the customer's needs "fit" into the new interior. We managed to separate the hallway area from the rest of the apartment, organize a separate dressing room and laundry room. By combining the kitchen and the room, we were able to create a large single space for the whole family, while we separated it from the passage and thus isolated it for accommodating visiting relatives.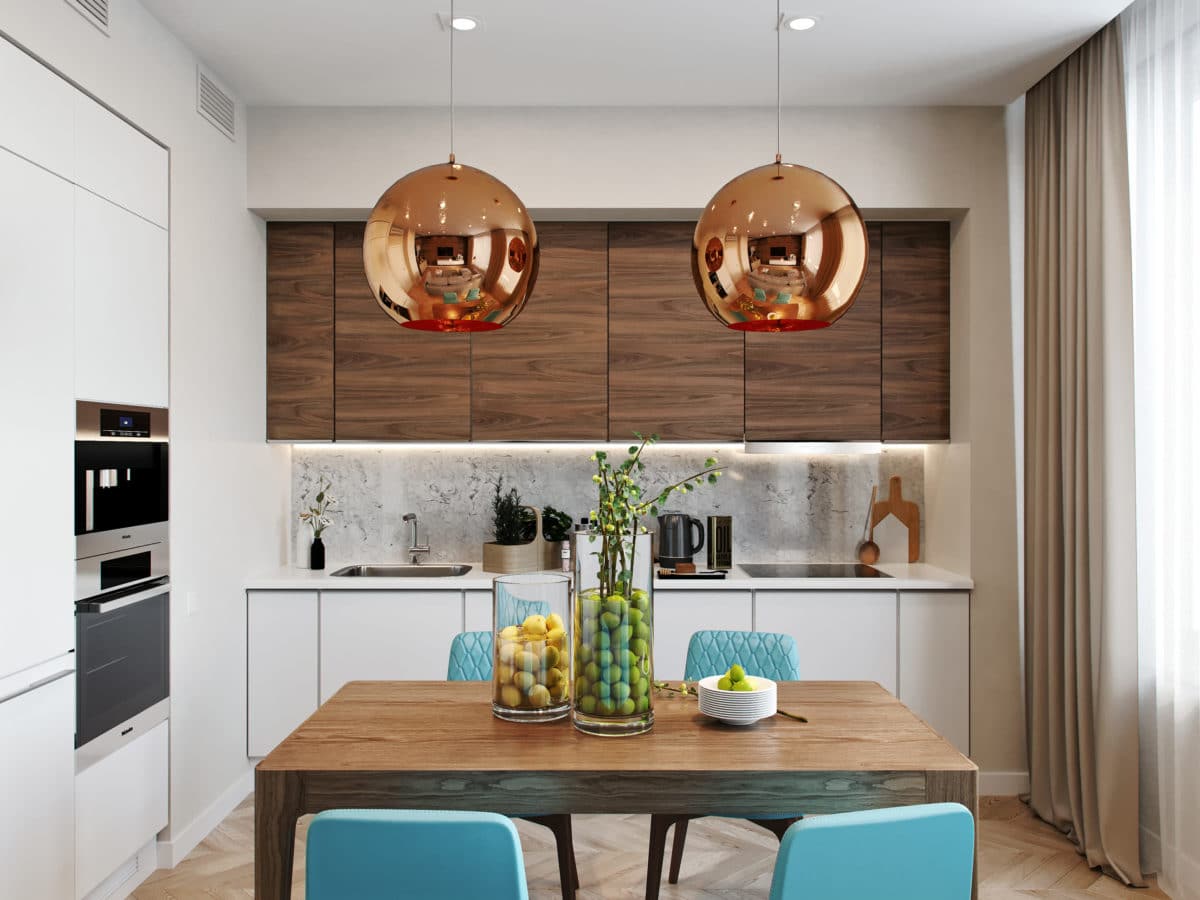
At the first meeting, the owners immediately indicated thatwould like to get a light space, not overloaded with details, where functionality would come first, and then . It was decided to build the interior based on light tones. So there were almost neutral, slightly cream walls, white, simple-shaped doors from the Sofia factory, a concrete wall, a gray sofa from Forma Mebel. Warmth and coziness were added to this interior by natural wood of different shades - this is a lightened oak floor in a herringbone layout, and wall panels made of American walnut, and kitchen facades covered with veneer, and a tinted oak table, mirror frames, a bench and a console in the hallway. Bright turquoise Sami chairs from Calligaris in the dining area contrast themselves with this calm interior, once again emphasizing its soft range.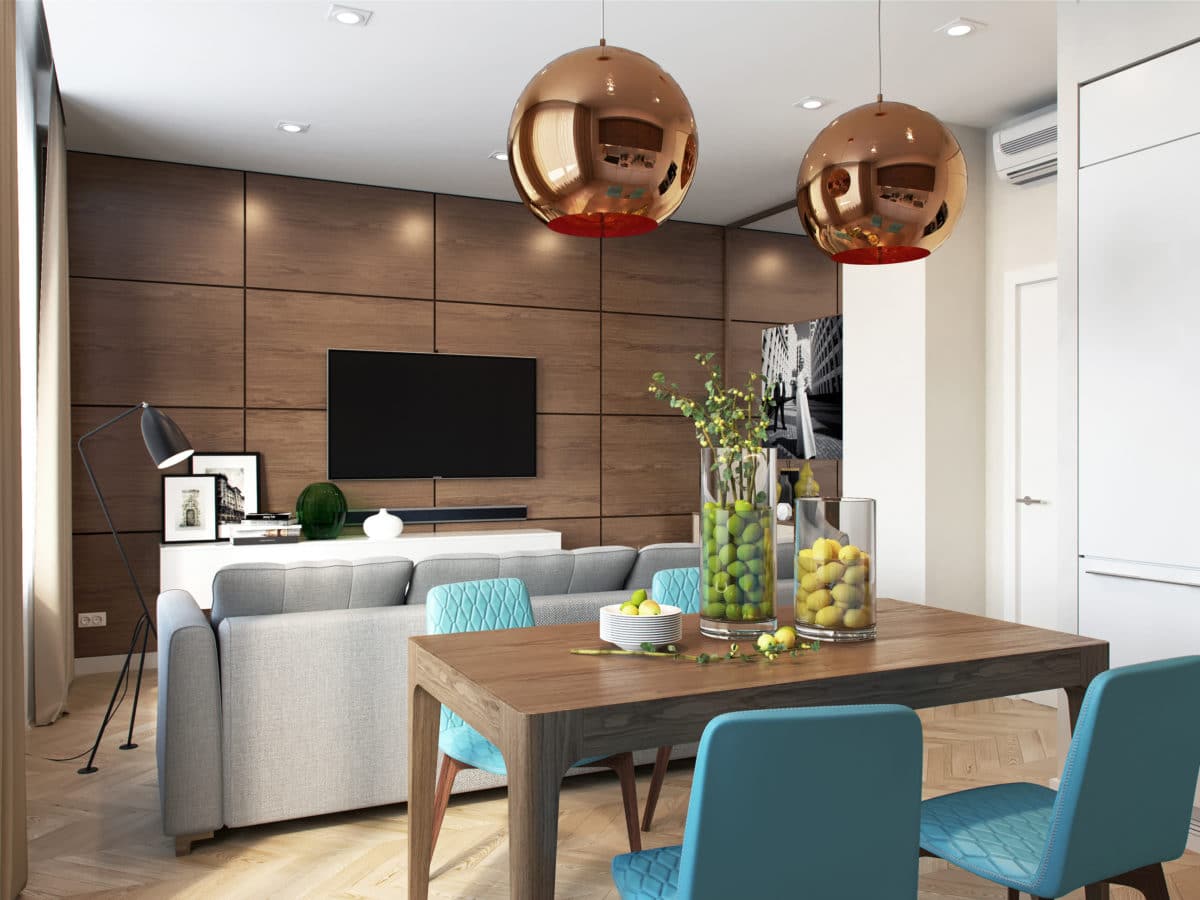
It just stands out from the overall concept of the apartment with its celebration of contrasts - a black slate wall and a white fence, grey walls and light pink textiles.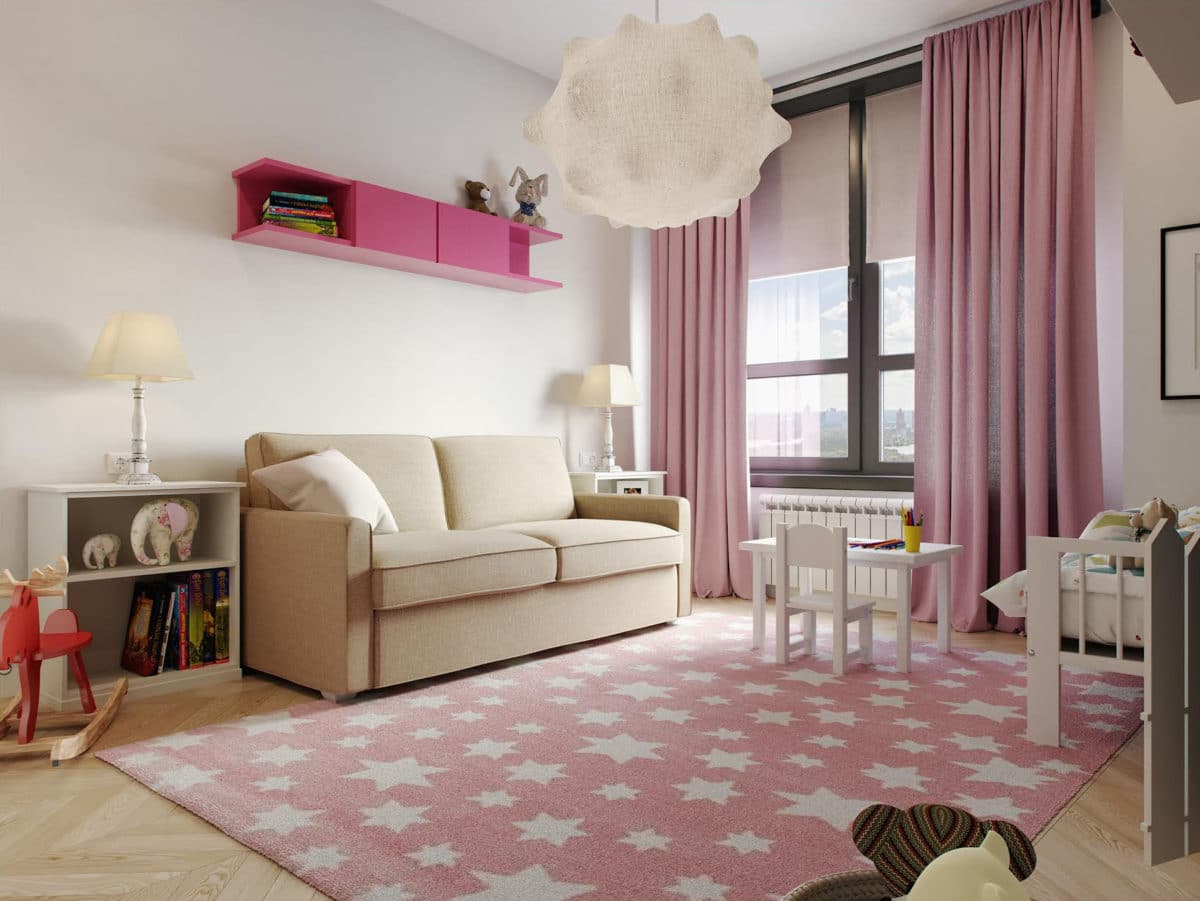
As with most of our projects, there is nowe did without custom-made furniture. Only custom-made furniture allows us to use every centimeter of space. Thus, in the hallway, bedroom, bathroom, all the cabinets are made in the carpentry workshop specifically for this project. The dining table from the Russian factory The Idea is specially adapted to our dimensions. The cabinets under the sinks are built into niches and ordered in the carpentry workshop for the available dimensions. The main accent is on the black slate wall in the children's room: the fence and cloud-shaped shelves are also made according to our sketches.
Initially, customers asThe German Nolte Kuchen was chosen as the manufacturer of the kitchen set, but unfortunately this option did not fit our budget, so the Russian factory Giulia Novars came to our aid. The cost of the kitchen, which was suitable in style and configuration, turned out to be more affordable than the German analogue. We settled on the Maria model in white enamel (lower cabinets) and the Nikole model made of American walnut veneer (wall cabinets).
The only significant drawback that we found was the rather long manufacturing time for this furniture - up to 90 days.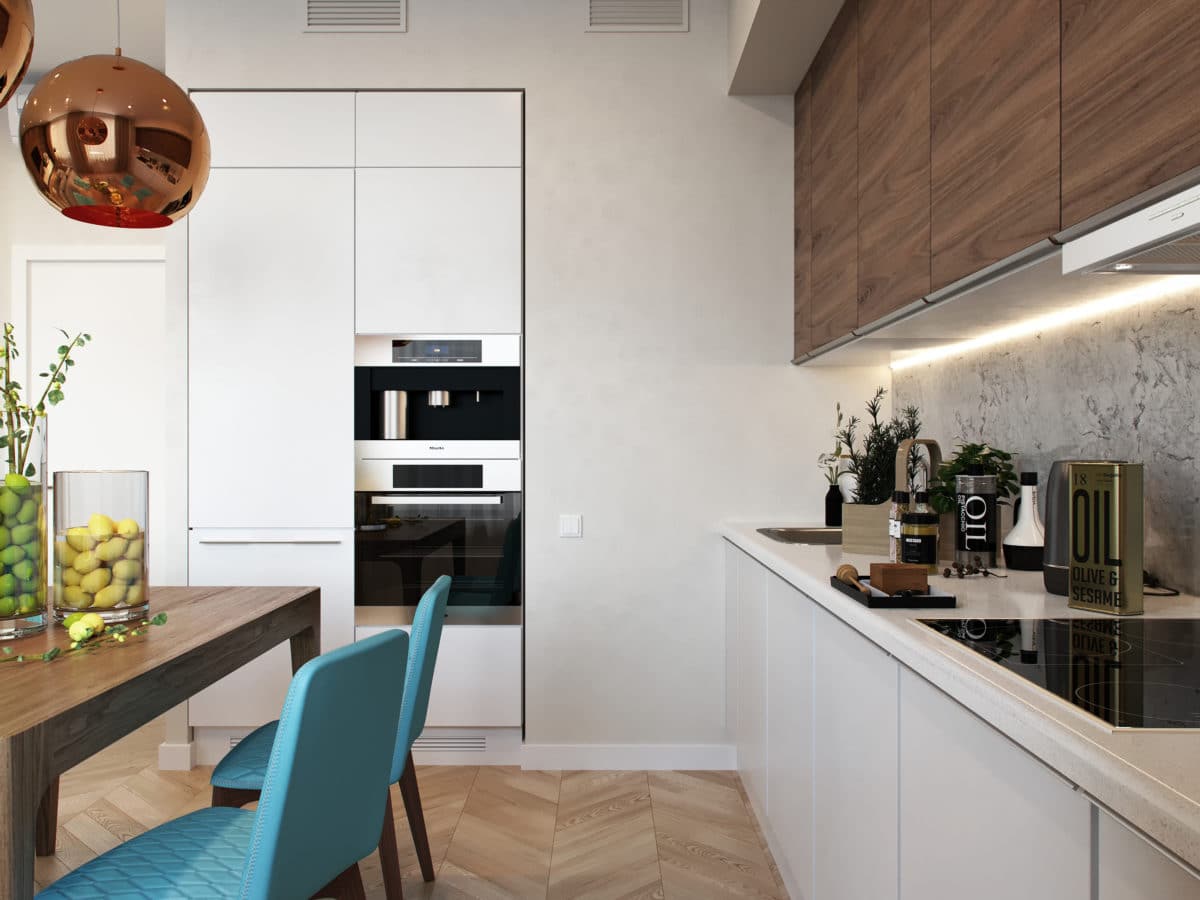
The living room is a large cornersofa, wall shelf, chest of drawers and wall paneled with American walnut. The customers chose a sofa from the Forma furniture factory, model "Chelsea". The shape of the cushions does not quite correspond to the original idea, but gives confidence in the quality. This manufacturer served the customer's family for a long time in their previous home.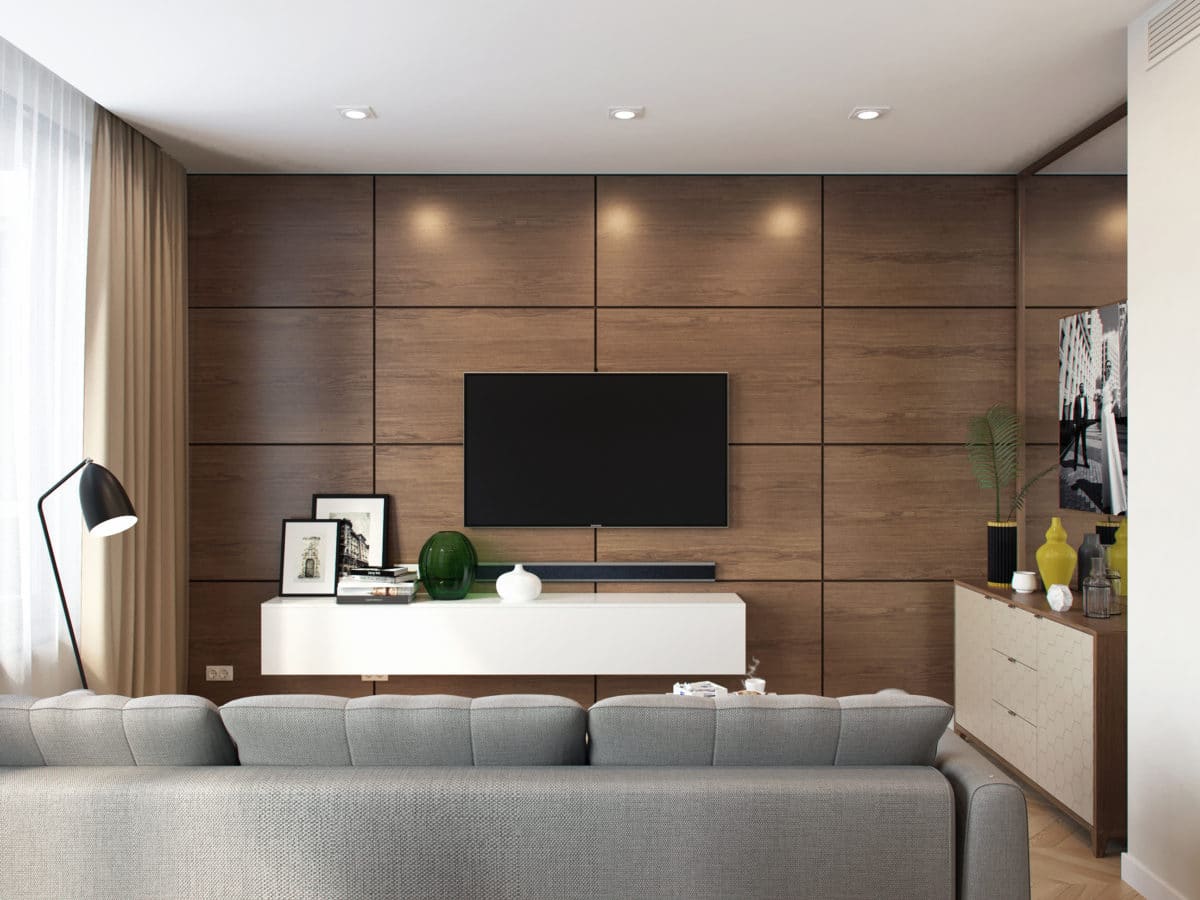
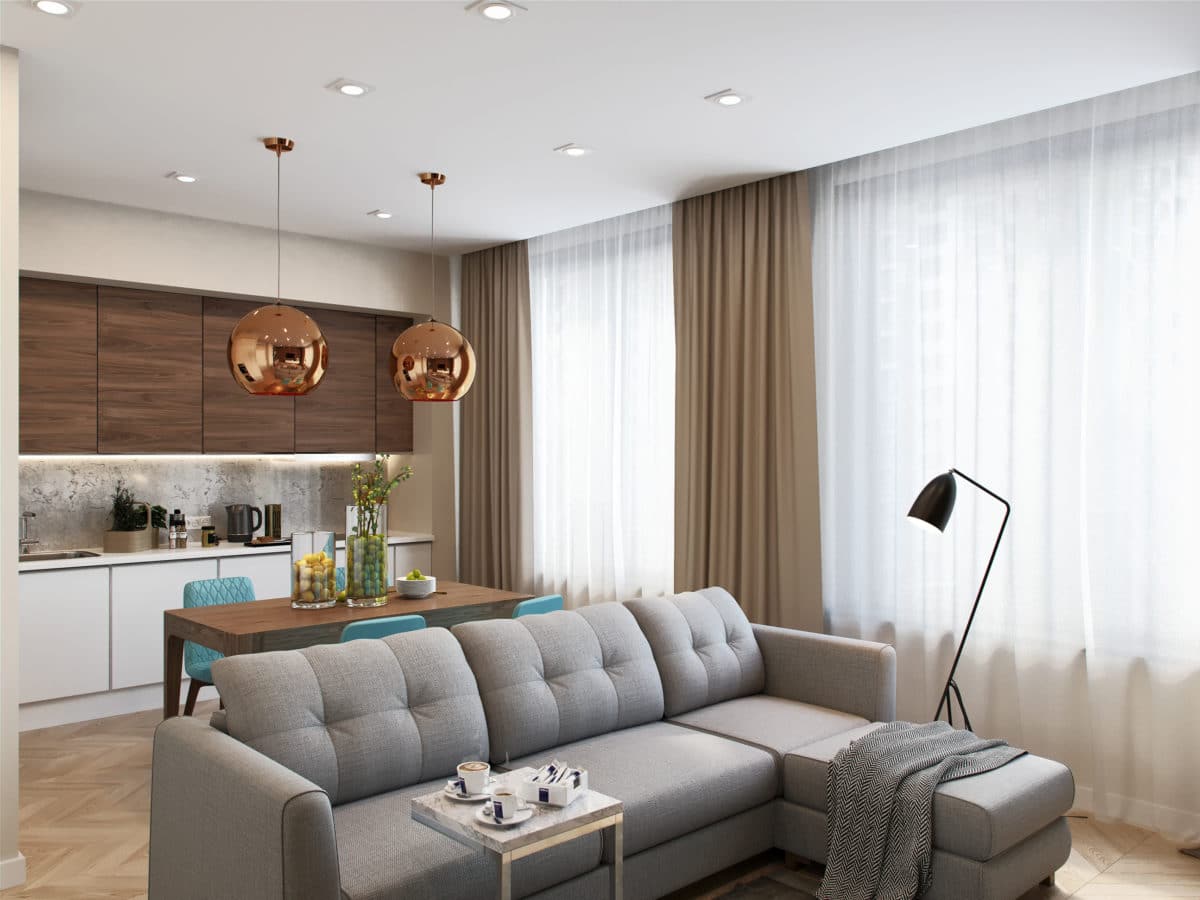 A large mirror in the living room area expands the small space, adding light to it, and at the same time serves as an excellent backdrop for a family photo.
A large mirror in the living room area expands the small space, adding light to it, and at the same time serves as an excellent backdrop for a family photo.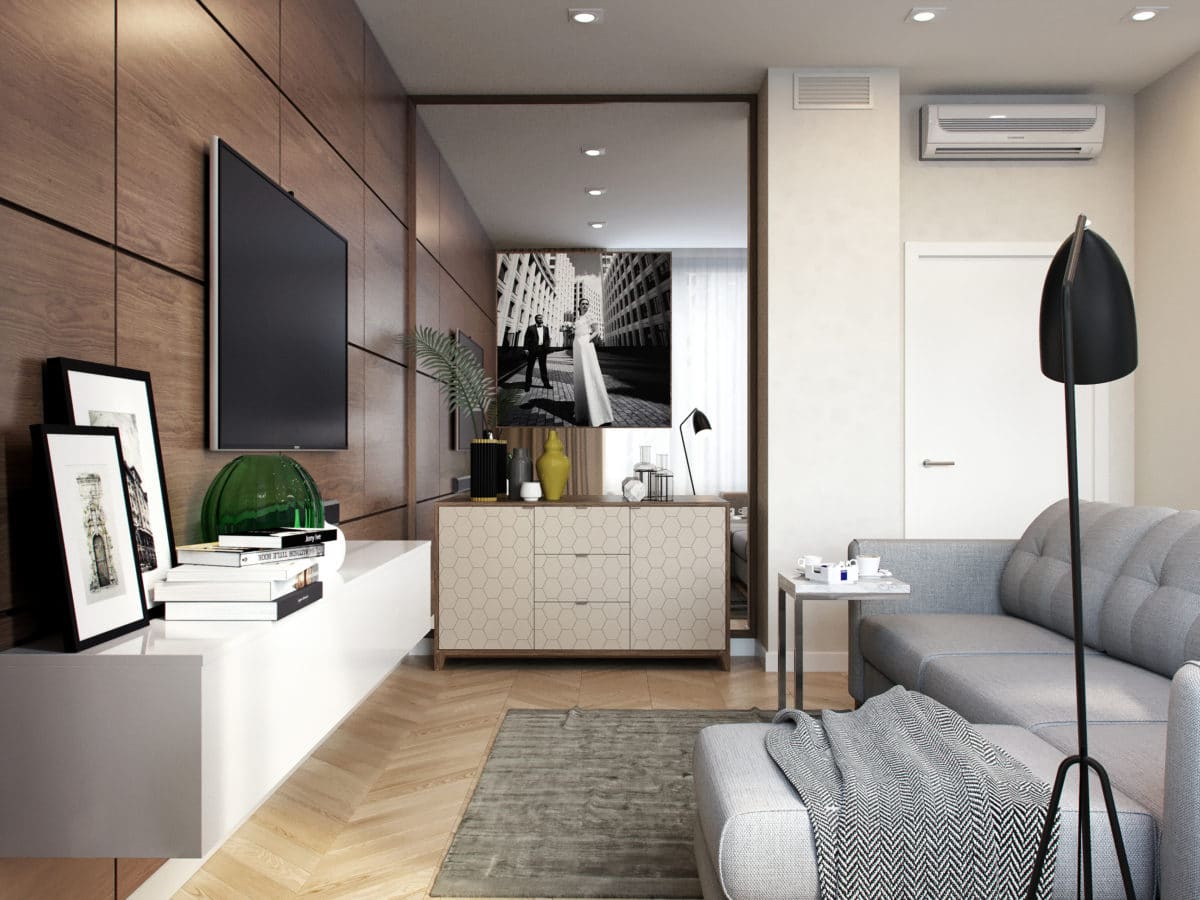
Even during the discussion of the future interiorThe customers said they had a beautiful high (35 cm) mattress that they would like to move to their new apartment. We designed a custom-made bed with a high, soft textile headboard for this mattress. , also custom-made, supports the pattern of the headboard pillows. The empty cells of the wardrobe are made of wood, close in tone to the color of the BoConcept chest of drawers, which allows us to tie all the furniture elements into a single composition.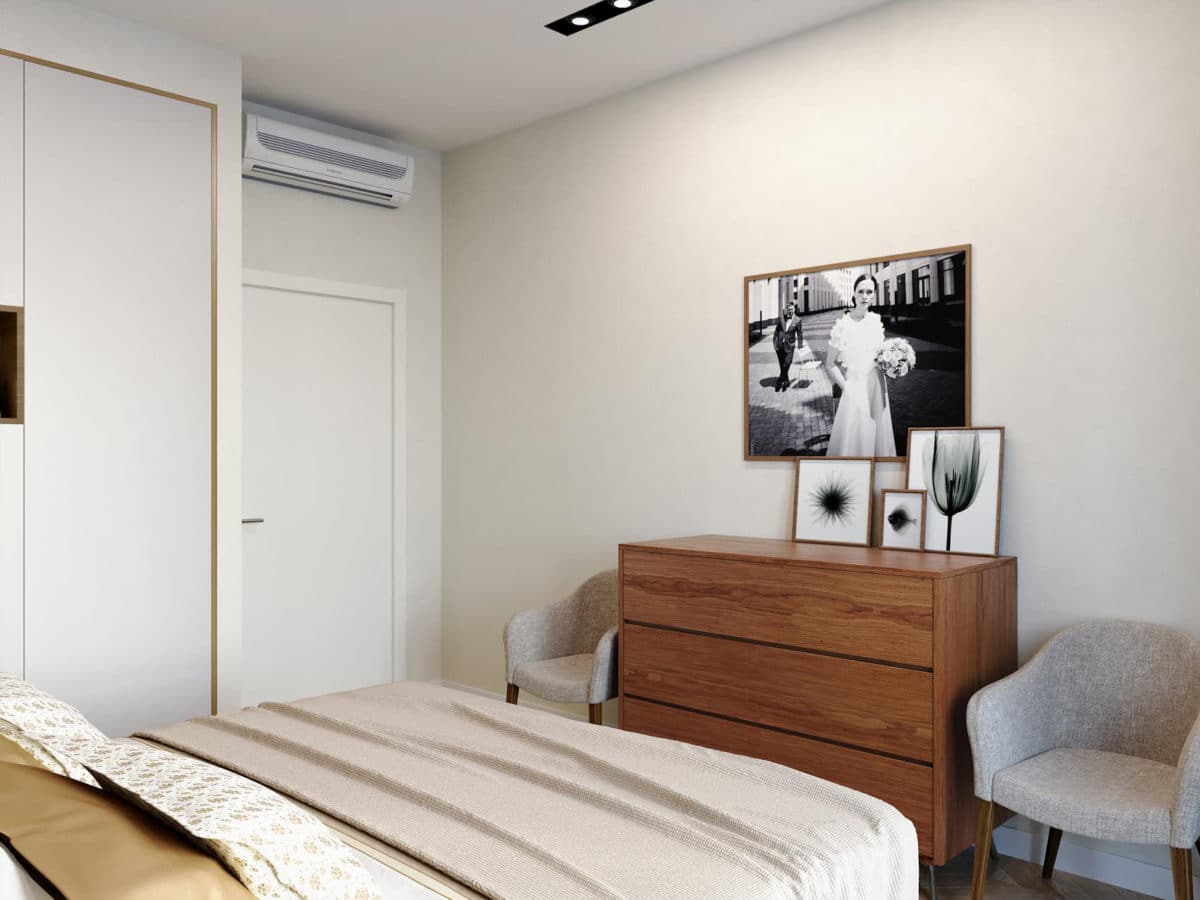

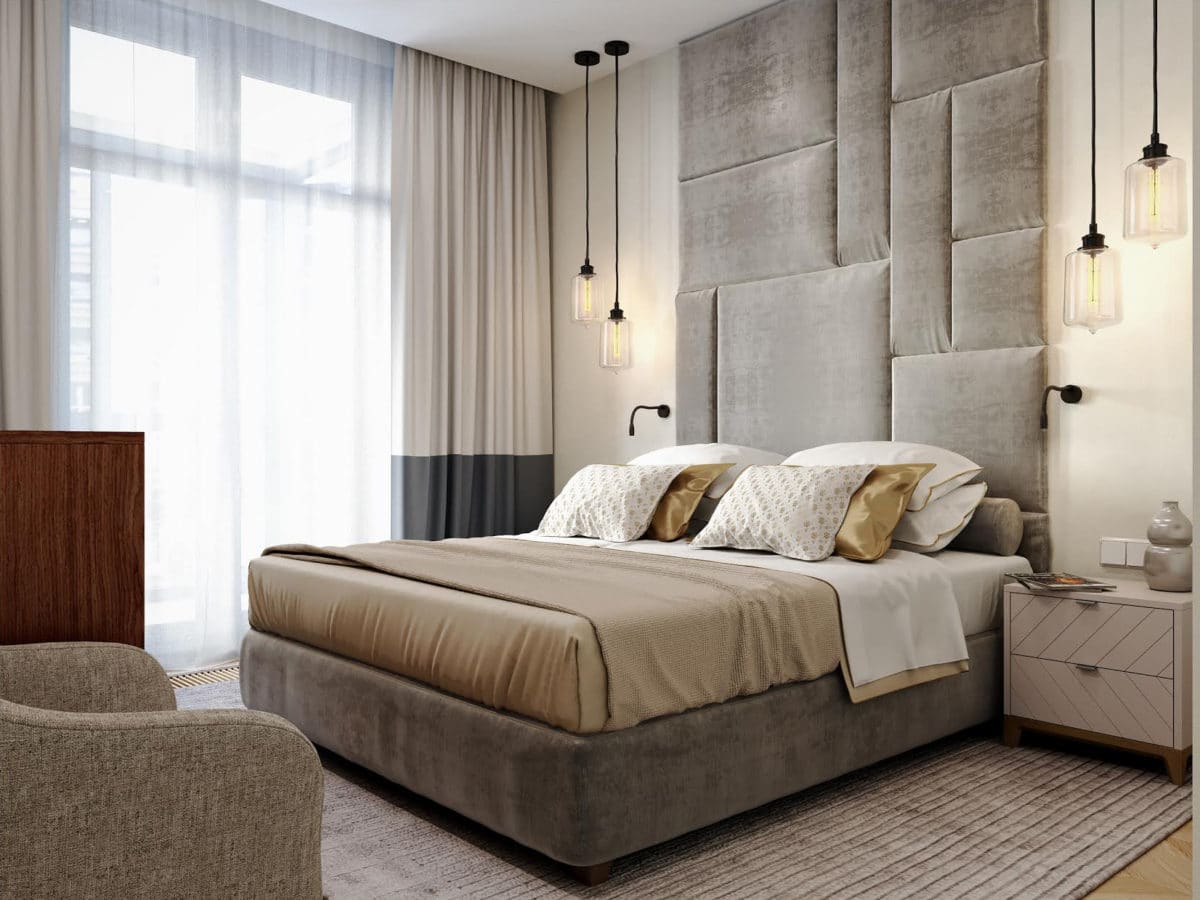
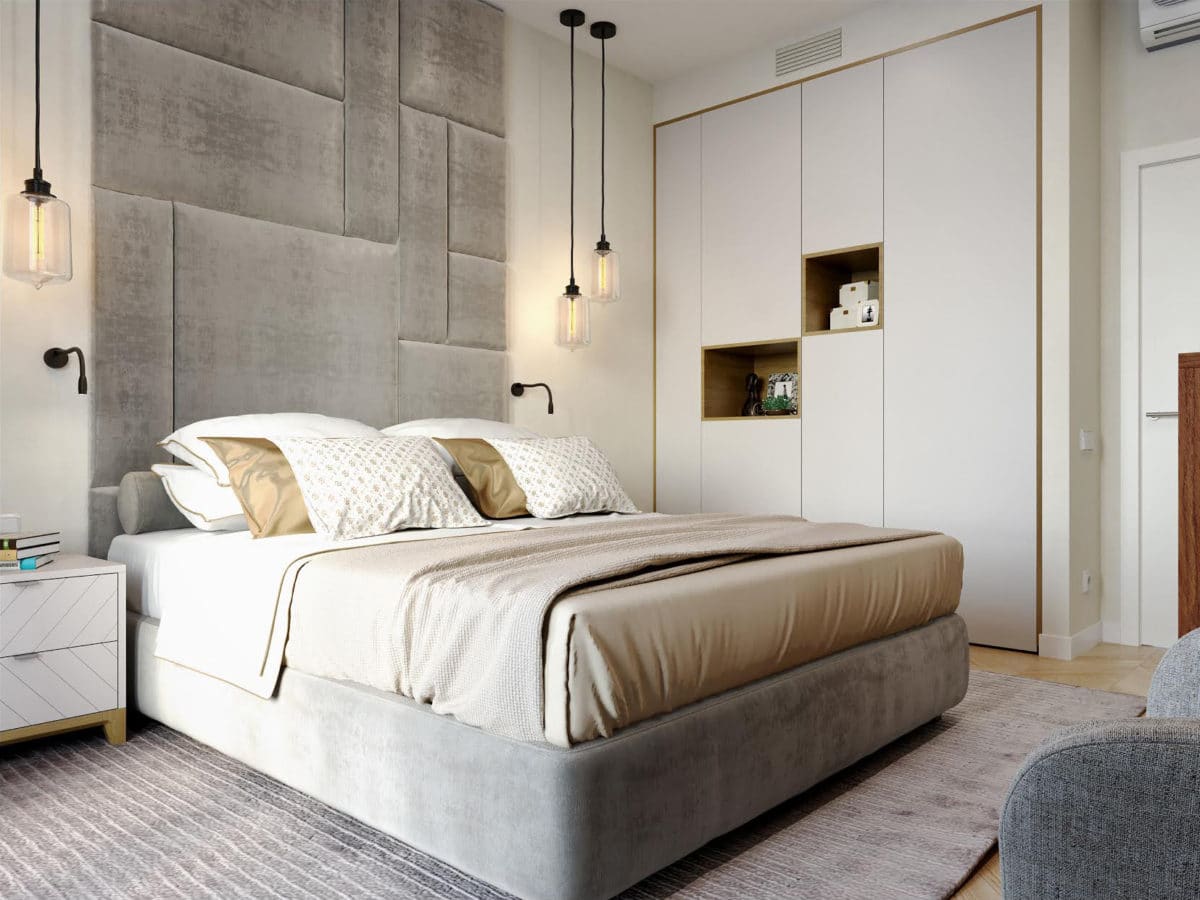
The main wish of customersIn relation to the children's room, there was a minimum of built-in furniture and the preferred use of furniture from IKEA. This is what we did, creating a monochrome gray background for the walls, setting an accent playful creative wall with chalkboard paint and softening the entire mass of the dark wall with a decorative wooden white fence. It was made according to our sketches in the carpentry workshop. We only added clouds to this wall - some of them were simply drawn with chalk, and some were made in the carpentry workshop in the form of shelves. All the other furniture was chosen from the IKEA assortment, the only exception was the sofa. Like the sofa in the living room, it is made by the Russian company Forma. The mood of this monochrome interior is set by the pink color of the textile curtains and carpet, as well as the hanging shelf for books above the sofa.
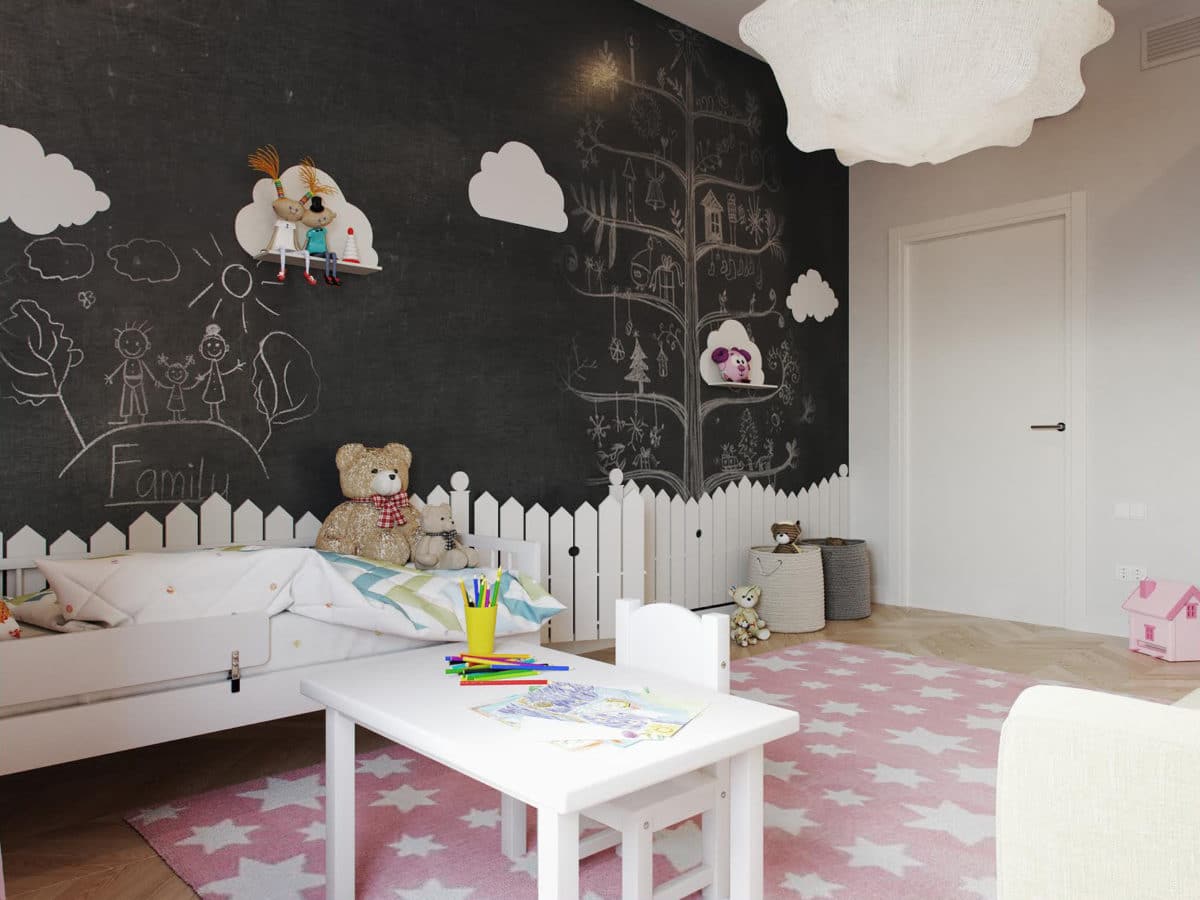
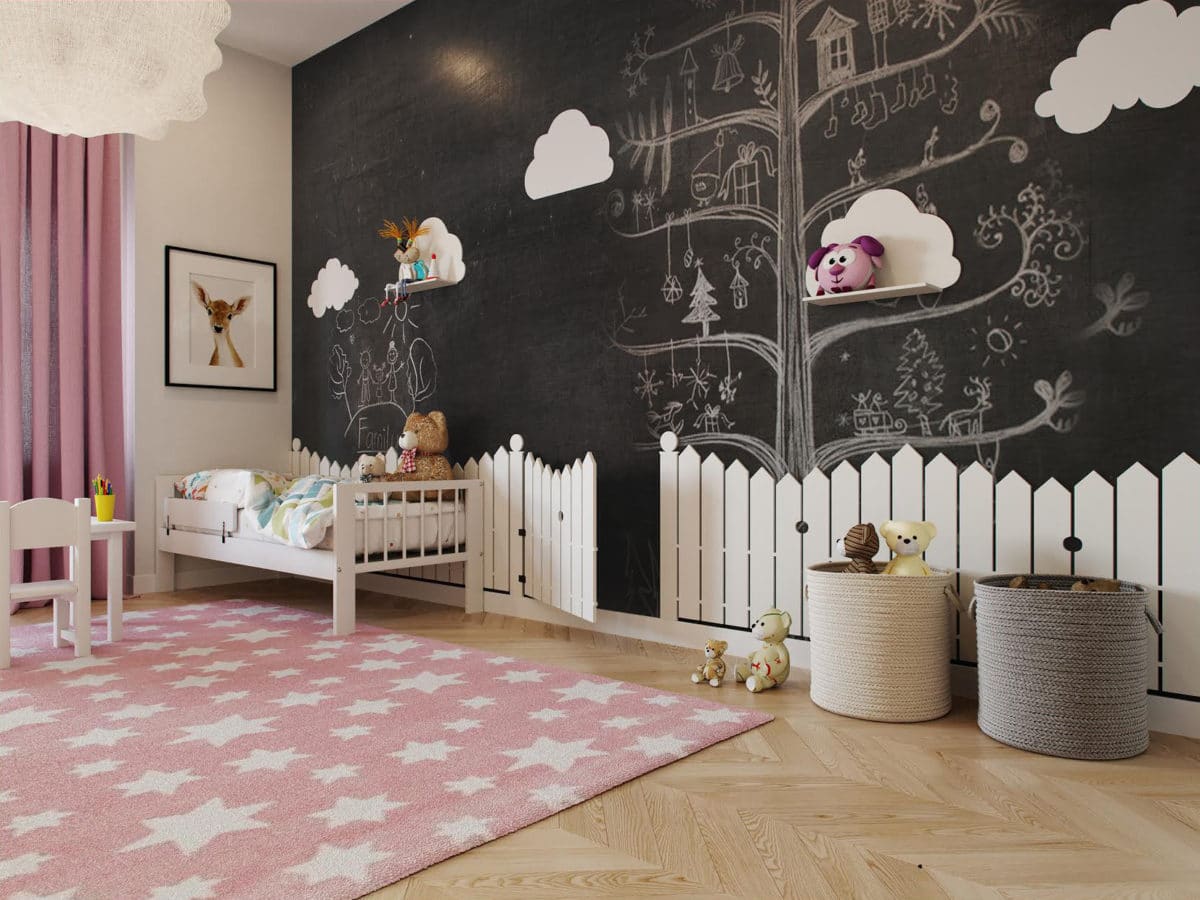
One of the biggest drawbacks of the originalThe layout was that the hallway was a walk-through, which meant that all the dirt and sand from shoes would spread throughout the entire apartment. Therefore, we needed to isolate this room, which we managed to do. In addition to the spatial arrangement, we zoned this room with the floor, placing tiles in the hallway, which are more practical than parquet. Its gray concrete color smoothly flows onto the closet, thereby softening its solidity and impressive size. The lower part of the closet is intended for shoes, a little higher there is a shelf for keys and books, and above there are sections with a rod for hangers and shelves. A large mirror in a wooden frame allows you to visually expand a small hallway and has a practical function. The bench is a separate request from the customers to please the older generation of the family, who often visit them.
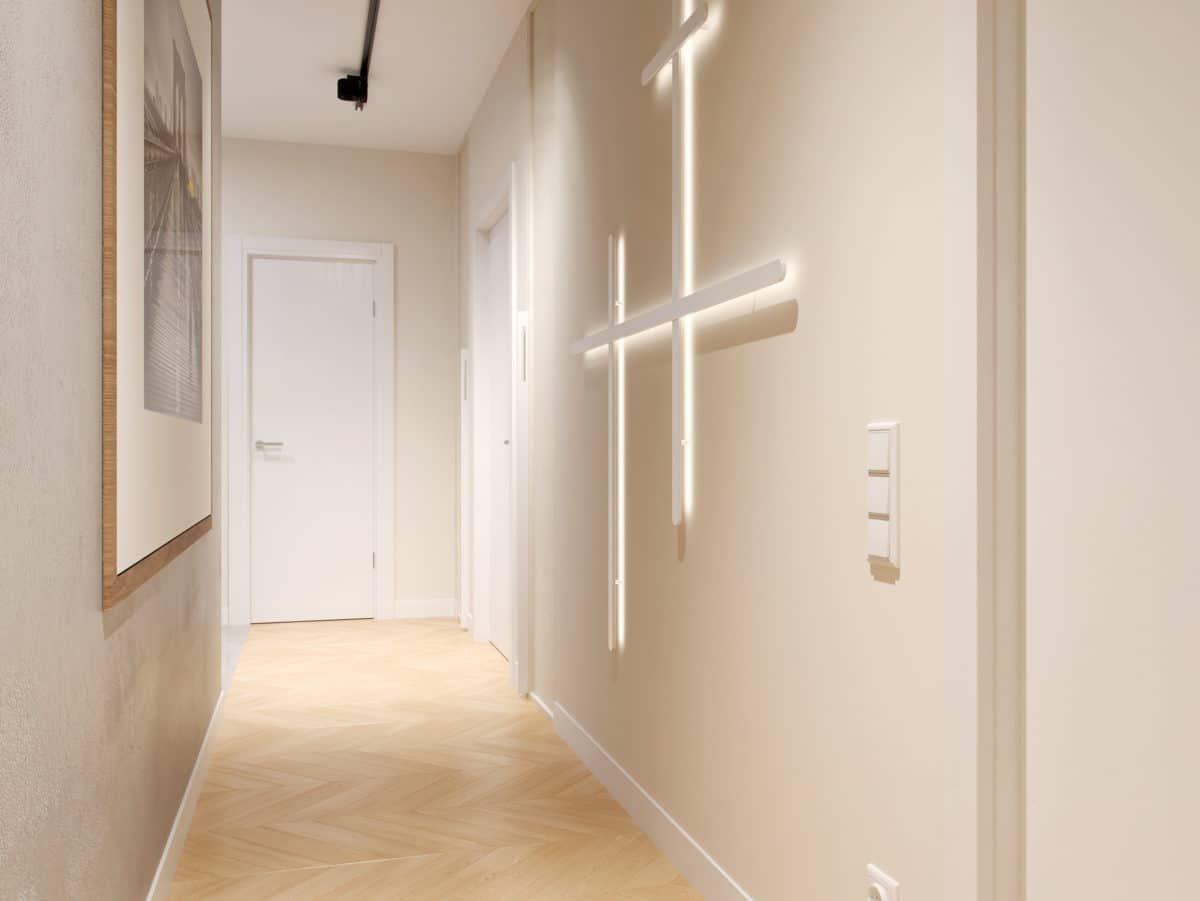
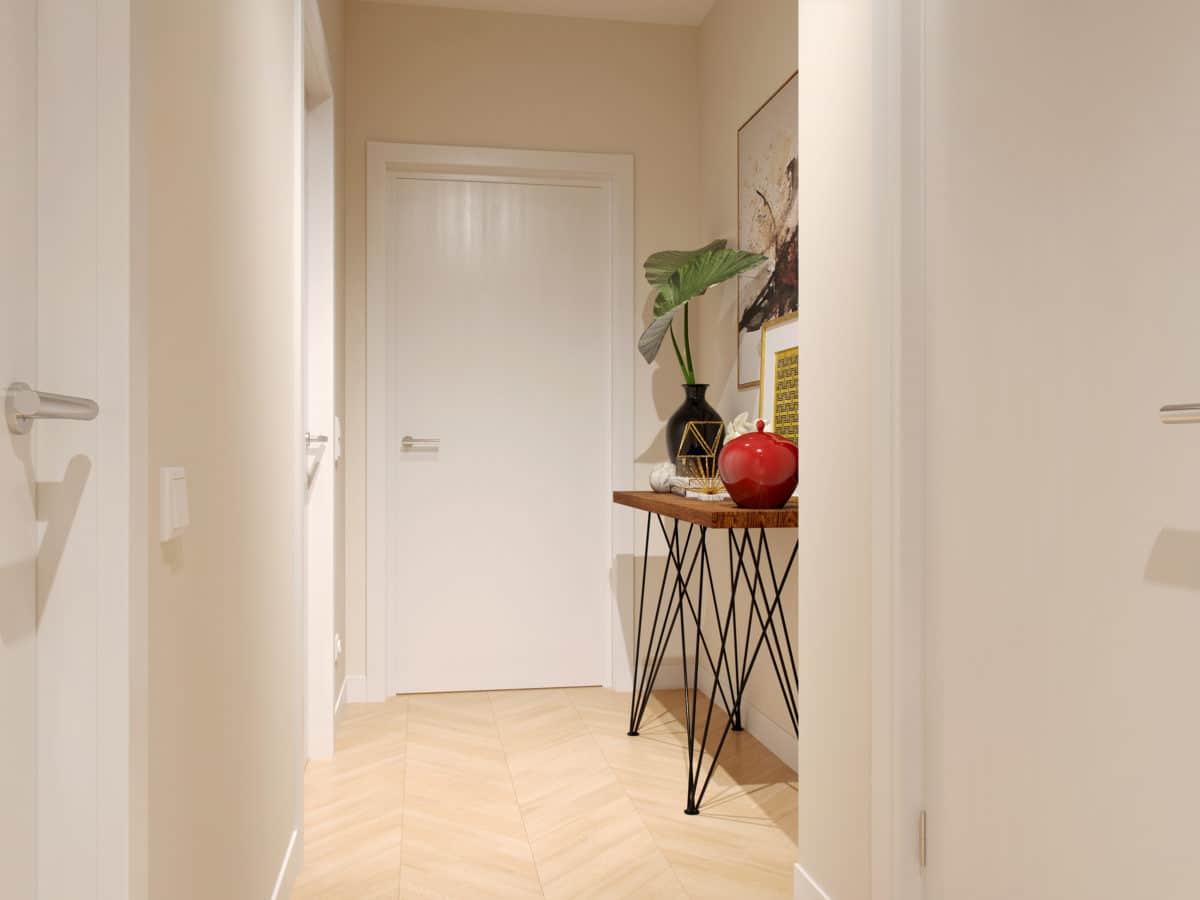
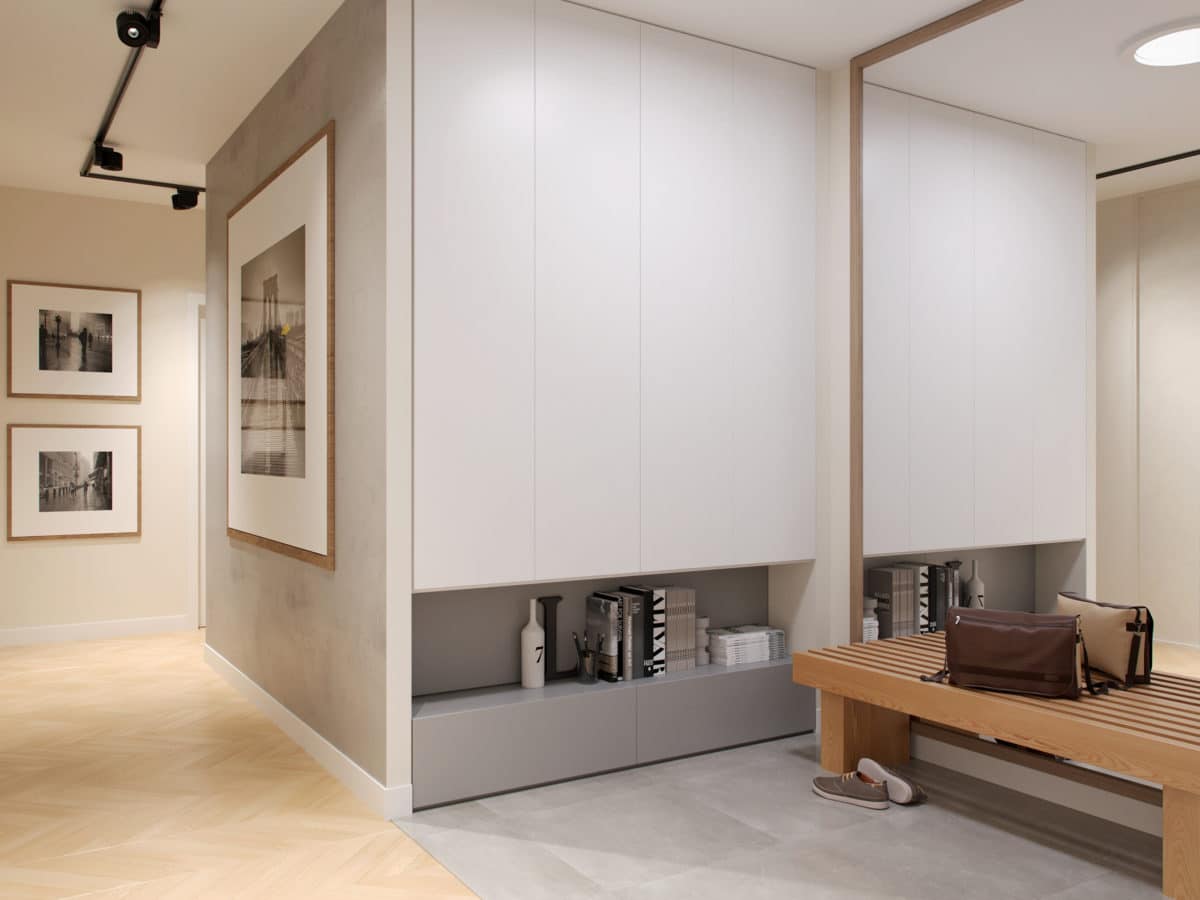
The bathrooms, laundry room and dressing room repeat the generalthe idea of the whole apartment: light walls, warm-toned wood, straight lines, a minimum of details. Simple and functional. In the large bathroom with a bathtub, we managed to place a large, roomy closet, which allowed us to free up the sink area from wall cabinets, and hang the cabinet under the sink on the wall, making it quite low and quite easy to perceive, despite its not the smallest size.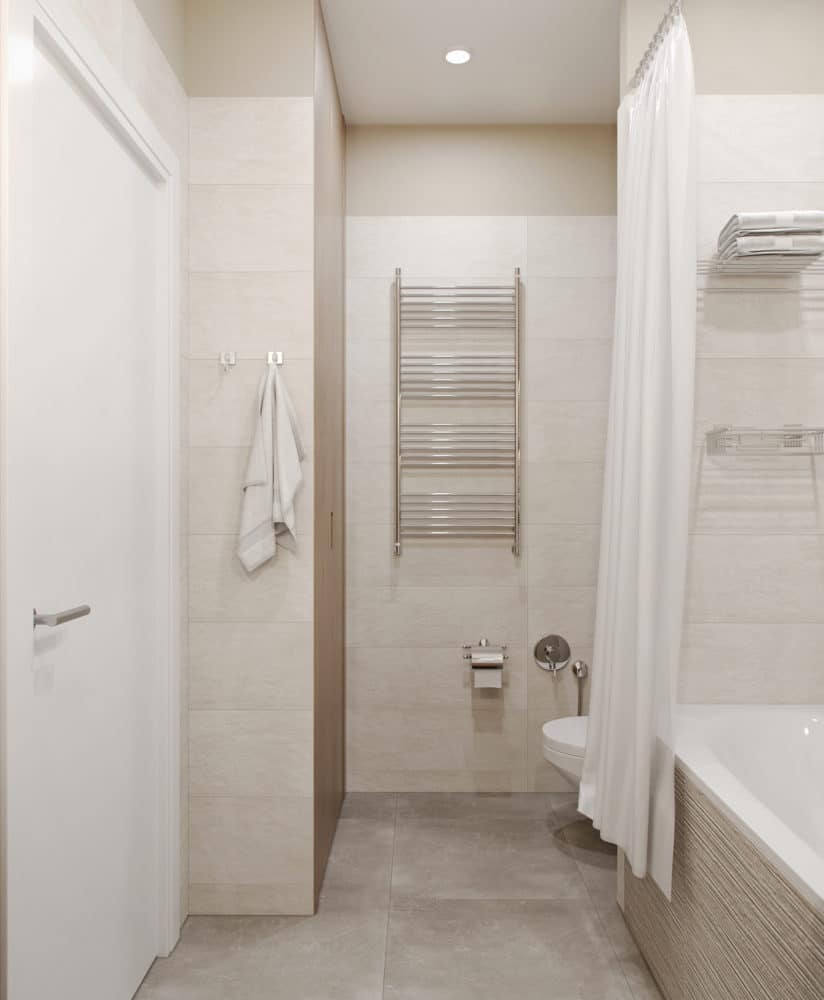

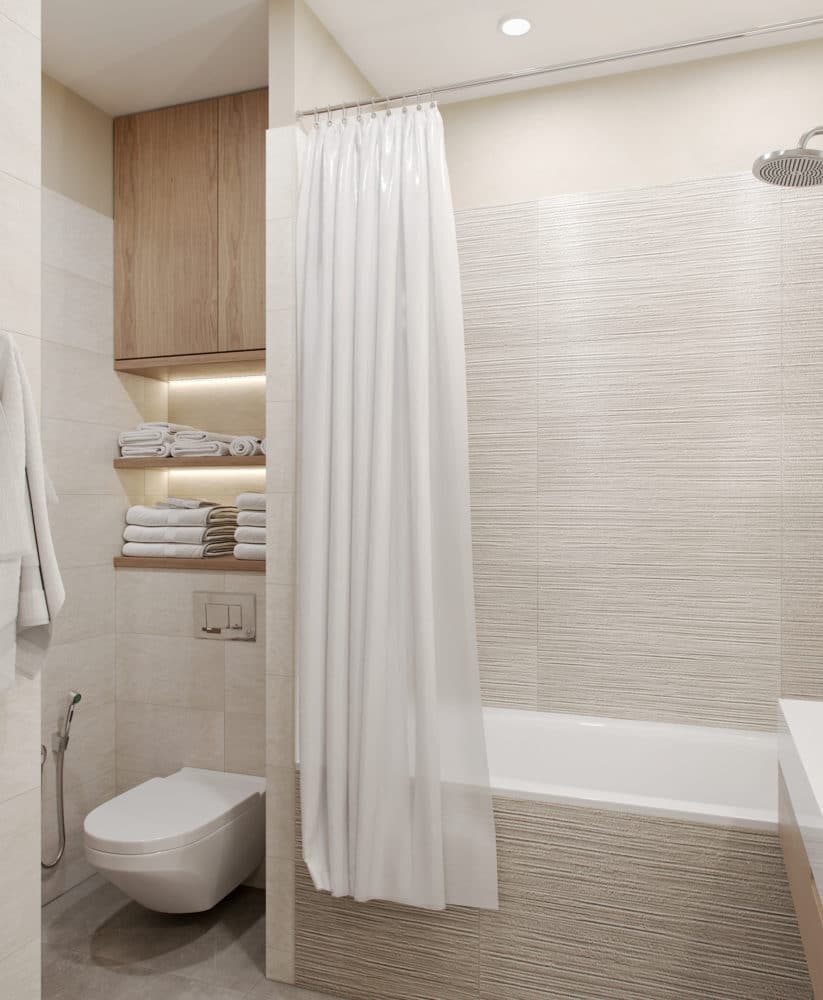
It worked in the small guest bathroomplace a shower and hide access to the ventilation unit, thereby not lowering the ceilings in other rooms too much. In this case, a dark contrasting floor allows you to separate it from the walls as much as possible and visually stretch the space a little, and thanks to small mosaics, lay out a drain in the shower, maintaining the slope without additional trims.
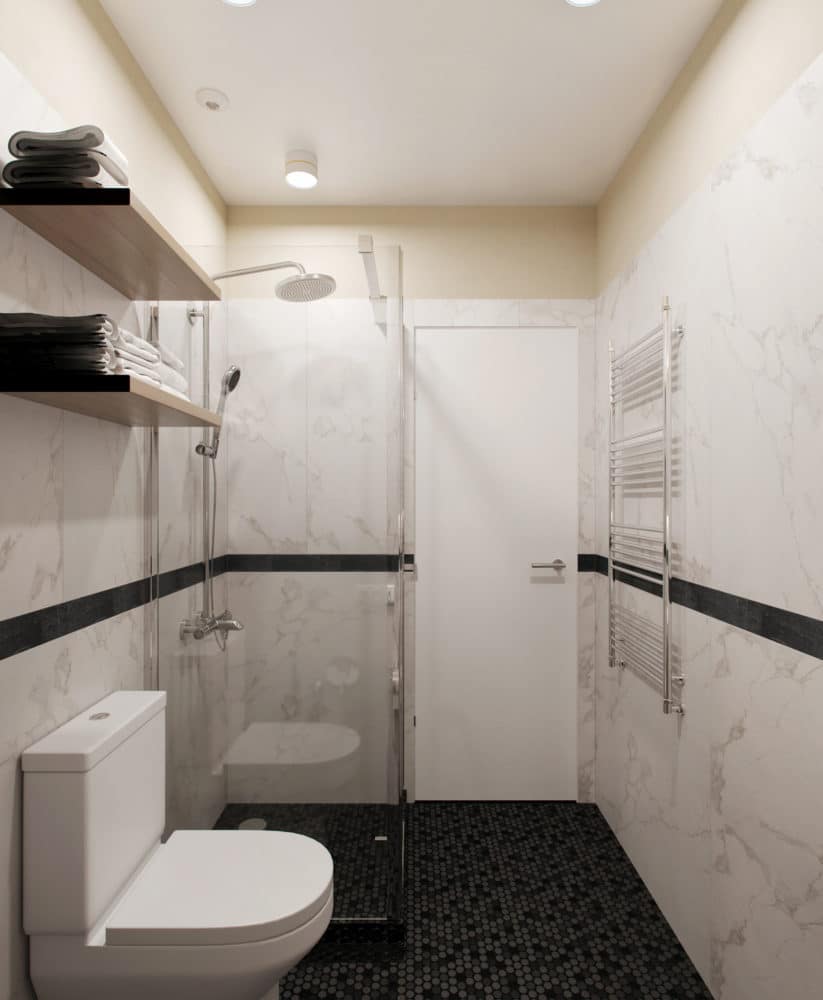
The most practical room in the apartment, everyone's dreamhostesses — this is, perhaps, the laundry room. Thanks to the presence of this room, the dryer with wet clothes will no longer take up the balcony or part of the room, shoes can be washed without fear for general hygiene. In this room there is a place for all supplies of household chemicals, an iron and an ironing board. In the decoration of the laundry room, we gave preference to large-format Russian tiles Kerama Marazzi, laying them in one row, and painting the walls on top with moisture-resistant matte paint Little Green.
Paint was used in the decoration of the walls of the apartmentEnglish factory Little Green. In support of the sofa, the kitchen apron is made of Viscount White granite with noble gray streaks. In the hallway, the accent wall is covered with decorative plaster Capatect ArmaReno 700 from Caparol, which requires a protective matte varnish. In the children's room, one wall is painted with Siberia chalkboard paint - it will withstand the riot of children's creativity.