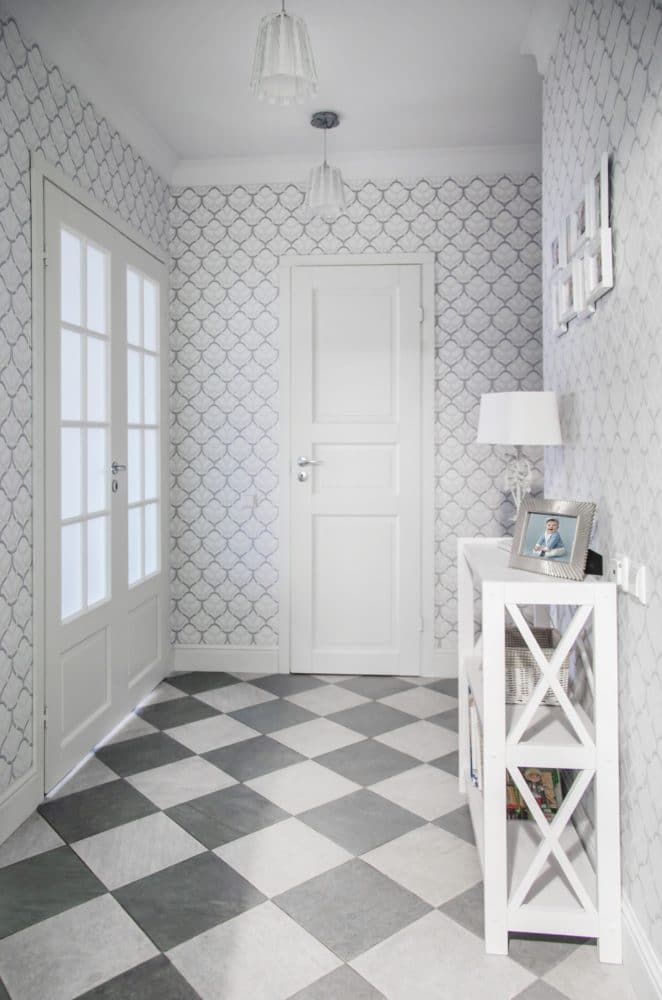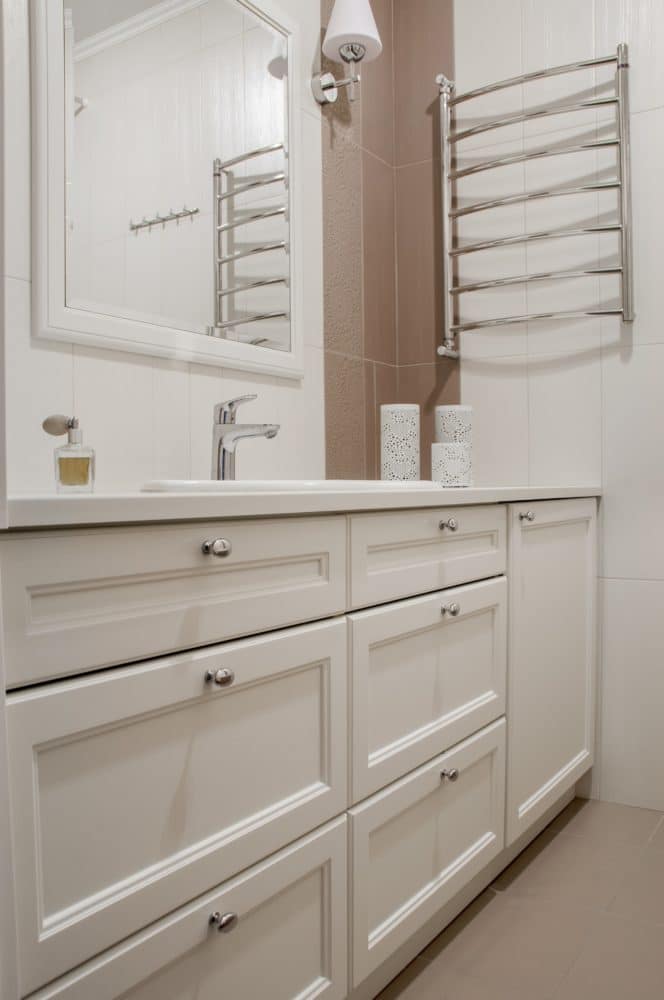Now a young couple lives in this apartment, but howAs soon as the family grows, the interior will be given to the newly-minted grandmother for her exclusive use. That is why the designer tried to create a space in which representatives of several generations will feel comfortable
The project was created for a young family thatI didn't plan to live in this apartment for long. Over time, after the baby was born, I planned to develop a more spacious living space, and I was going to leave this apartment to my mother. For this reason, a traditional style was chosen for the design, which would be equally comfortable for both young people and the older generation. Yana Molodykh, interior designer: Education: Kyiv National University of Civil Engineering and Architecture (KNUBA) and the school-studio "Details", Moscow.
Specialization: design and decor of residential and public spaces (restaurants, offices, boutiques).
Credo: "Love people and love what you do, and the world around you will become much more beautiful." yanamol.com
— The kitchen and living room were separate and quitesmall rooms with an inconvenient entrance that did not allow for proper furniture arrangement. We combined these two spaces, which allowed us to get a large kitchen and a comfortable living room area.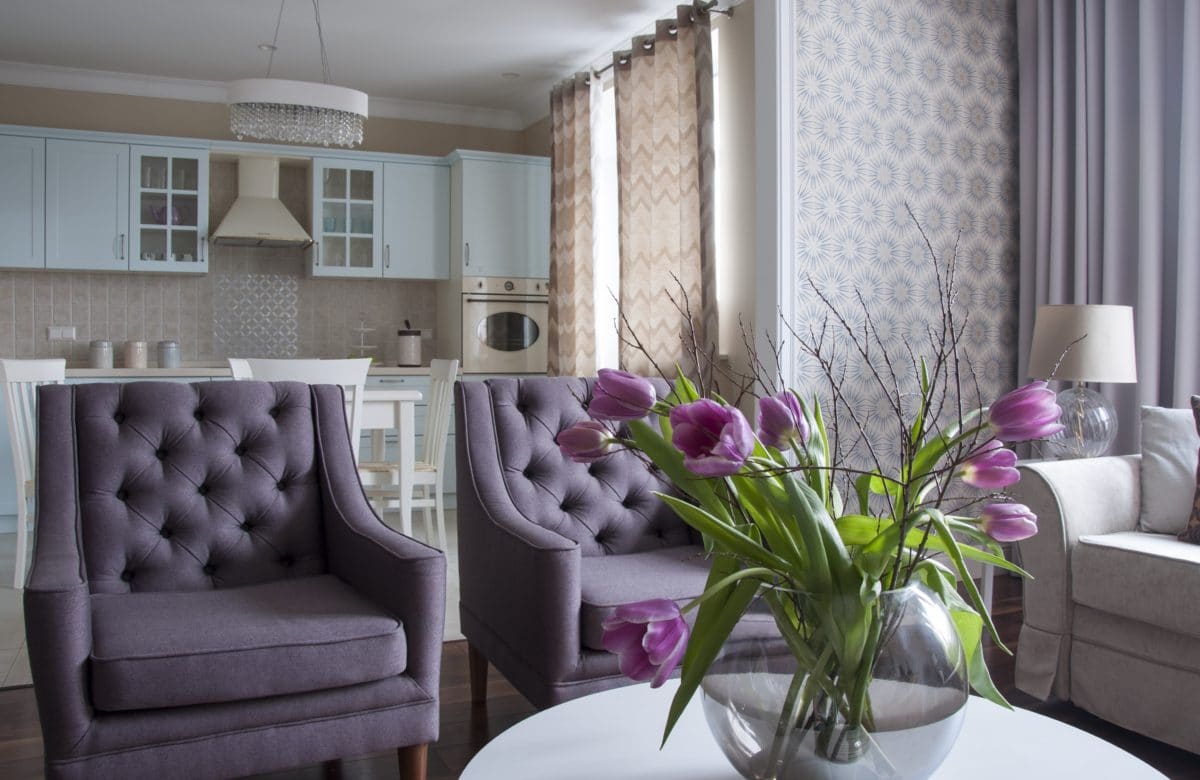

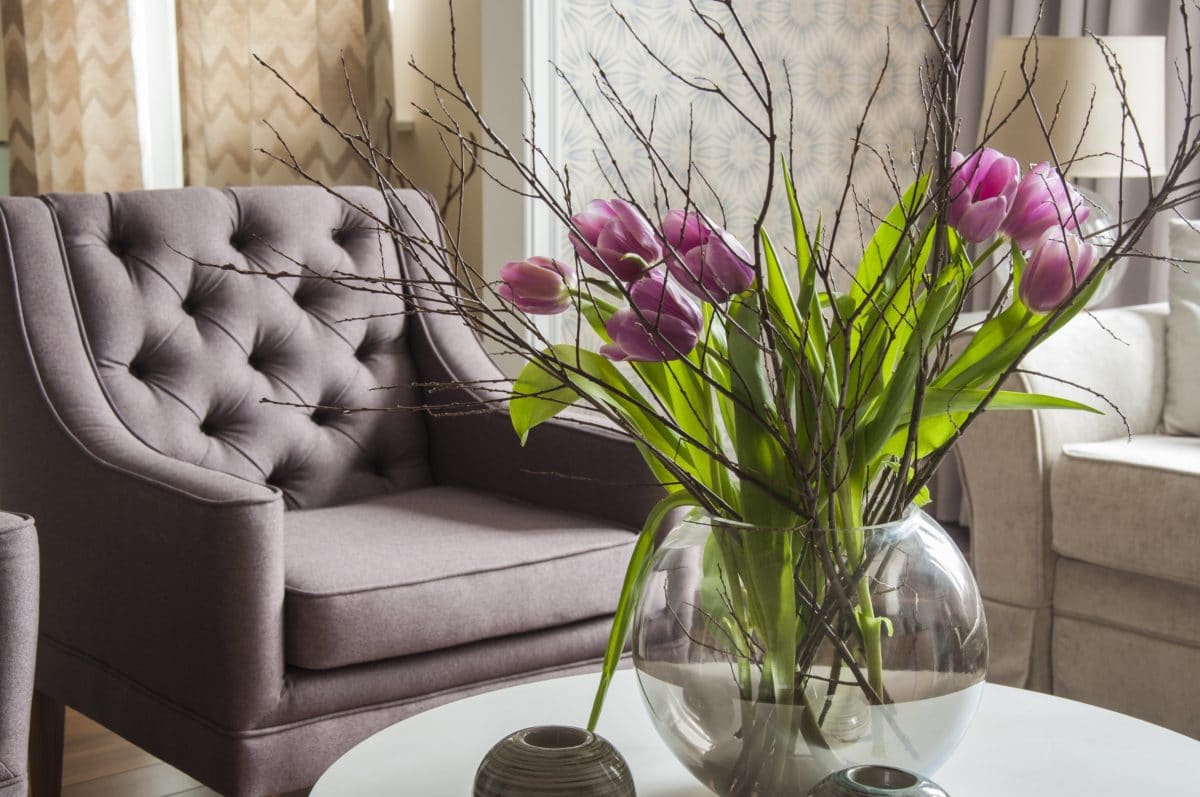
The main color scheme of the interior is delicate shades of blue, sand and lilac. We selected the lighting during the renovation process, mainly lamps from Laura Ashley.
The kitchen, sofa, armchairs and TV stand, bed, wardrobe, bedside tables, chest of drawers, bathroom cabinets - all of this is made to order.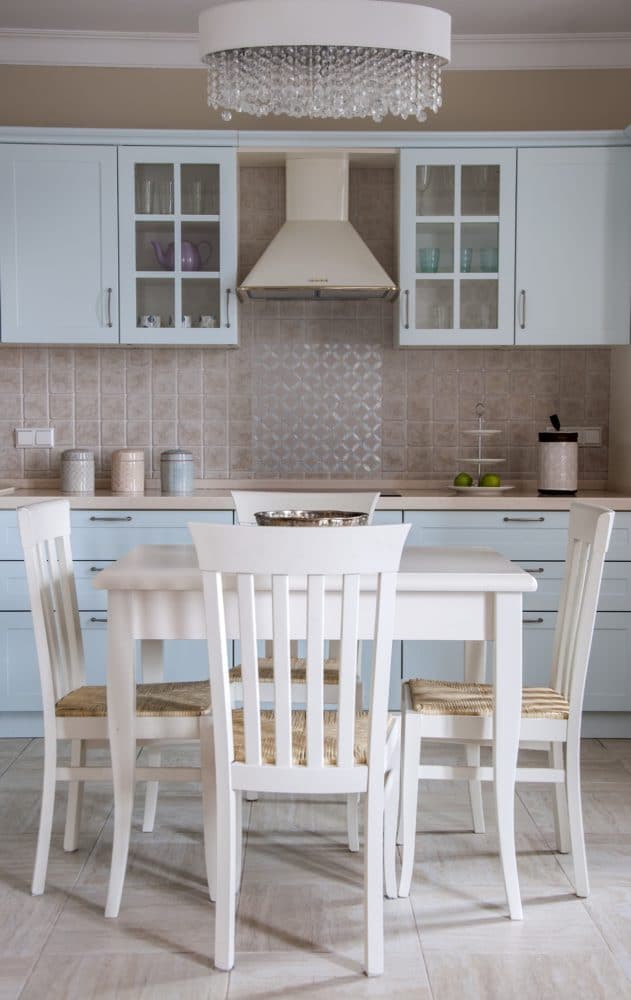
The kitchen was made from painted MDF in a private carpentry workshop according to my sketches.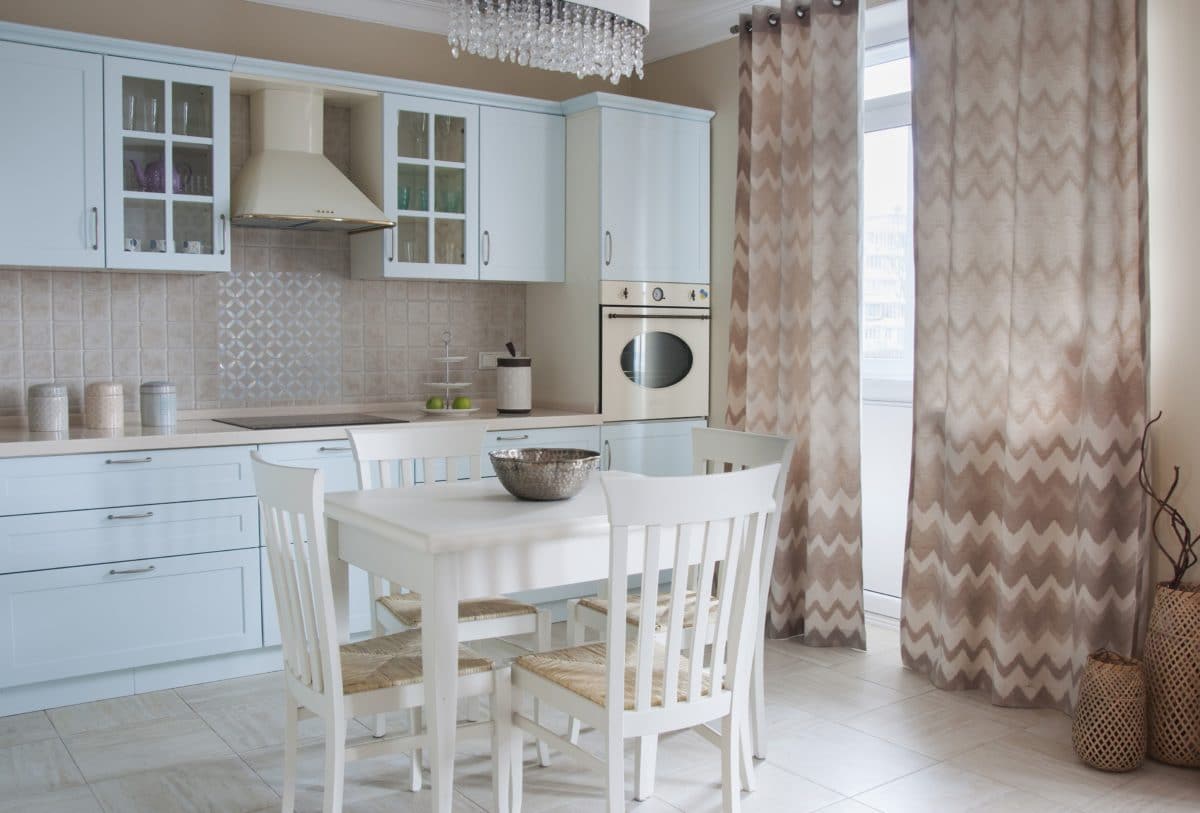
The sofa, armchairs, tables and TV stand for the living room were made to order. The choice was determined by a modest budget, so we chose inexpensive manufacturers of upholstered furniture and joinery.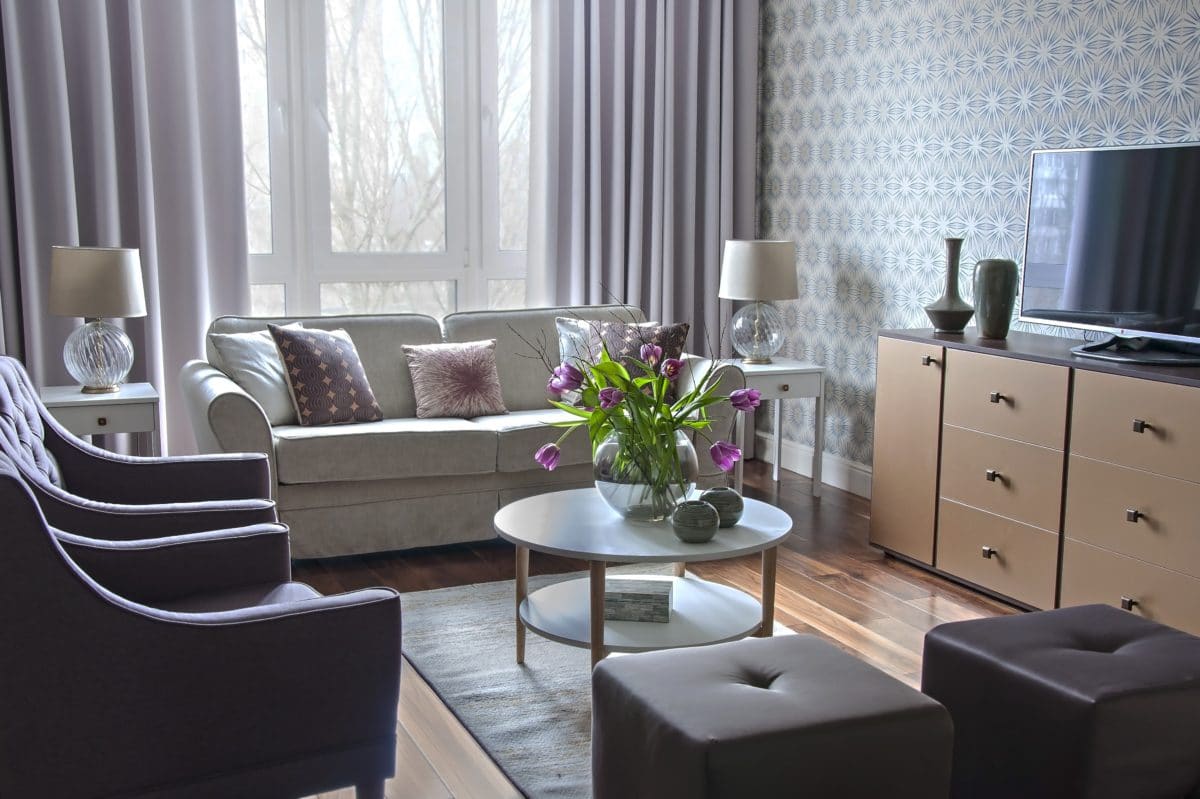
The wardrobe, bedside tables, chest of drawers, bed with a soft velour headboard - all of this is also made to order.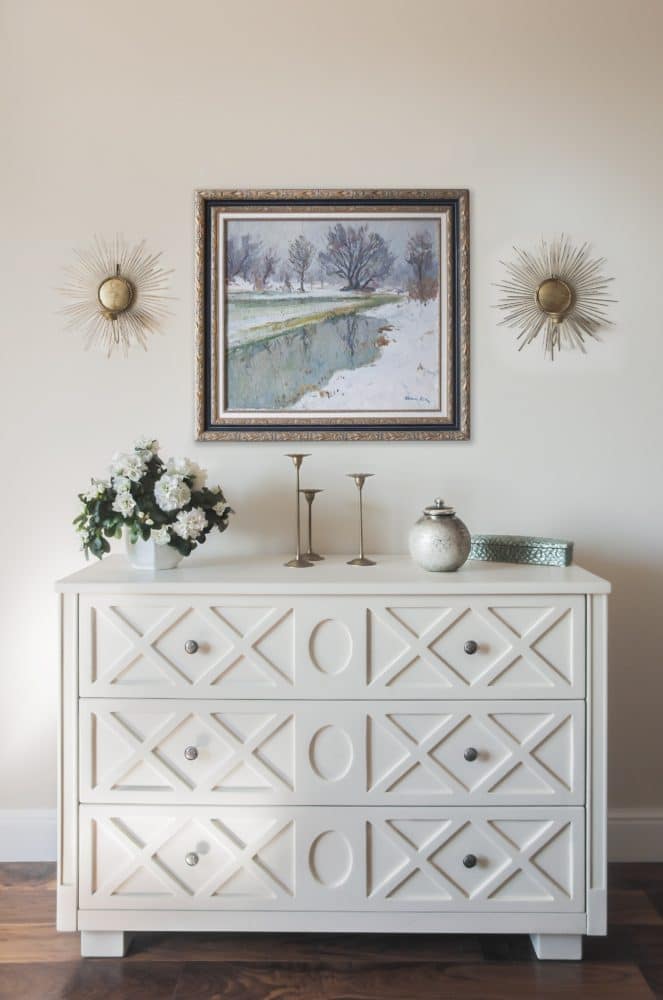
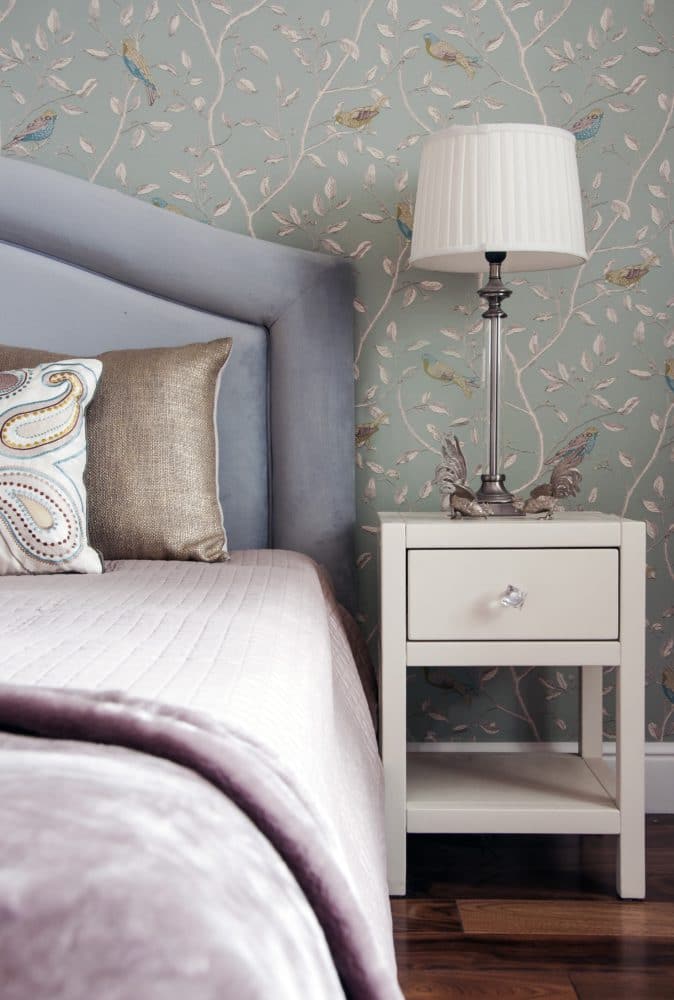
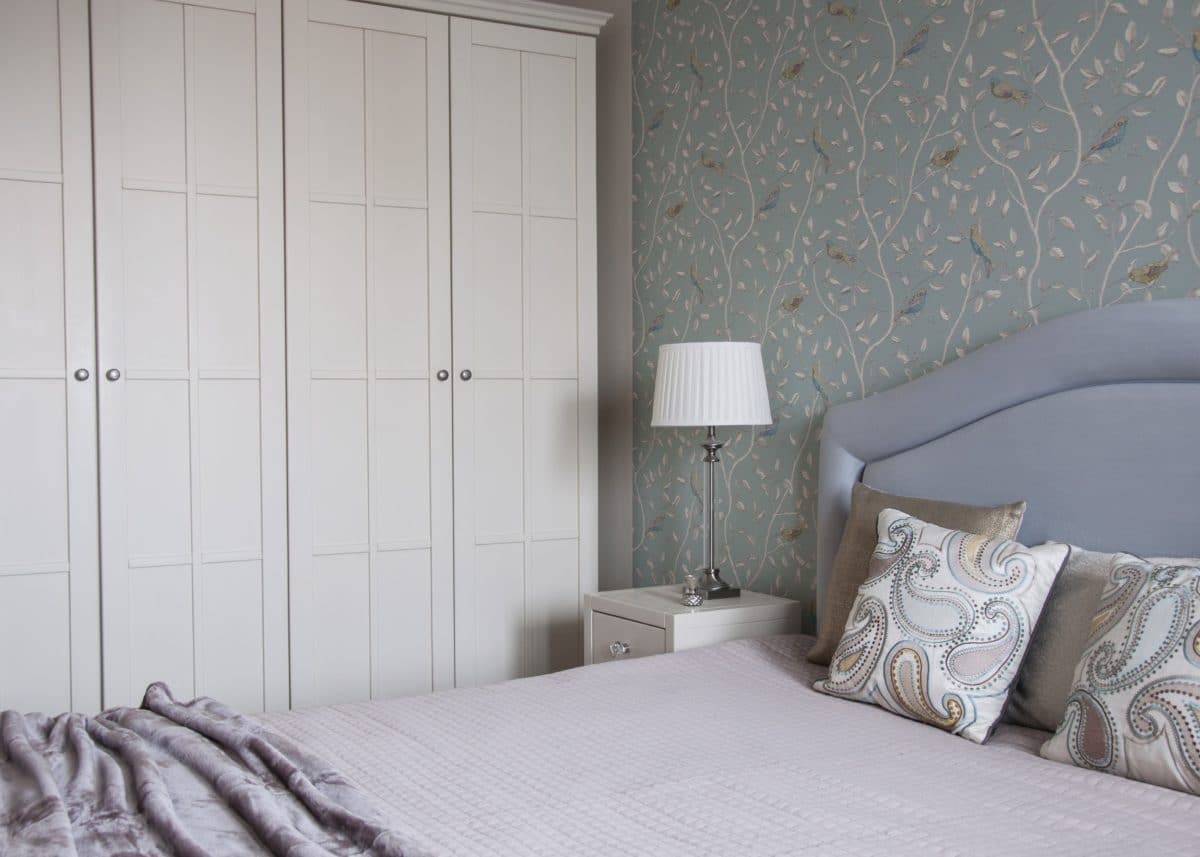
For the living room area we chose Zoffany wallpaper withstars. They successfully echo the curtains of a delicate gray-lilac shade, a light sofa and decorative pillows. In the kitchen, the walls are painted with washable paint Farrow & Ball. In the bedroom, the wall behind the headboard is covered with Sanderson wallpaper with birds. The walls, as well as all the joinery, are painted with Little Green paint. Silk curtains - Laura Ashley. Bedspread, pillows, blanket - Belgian brand Dome Deco Ukraine.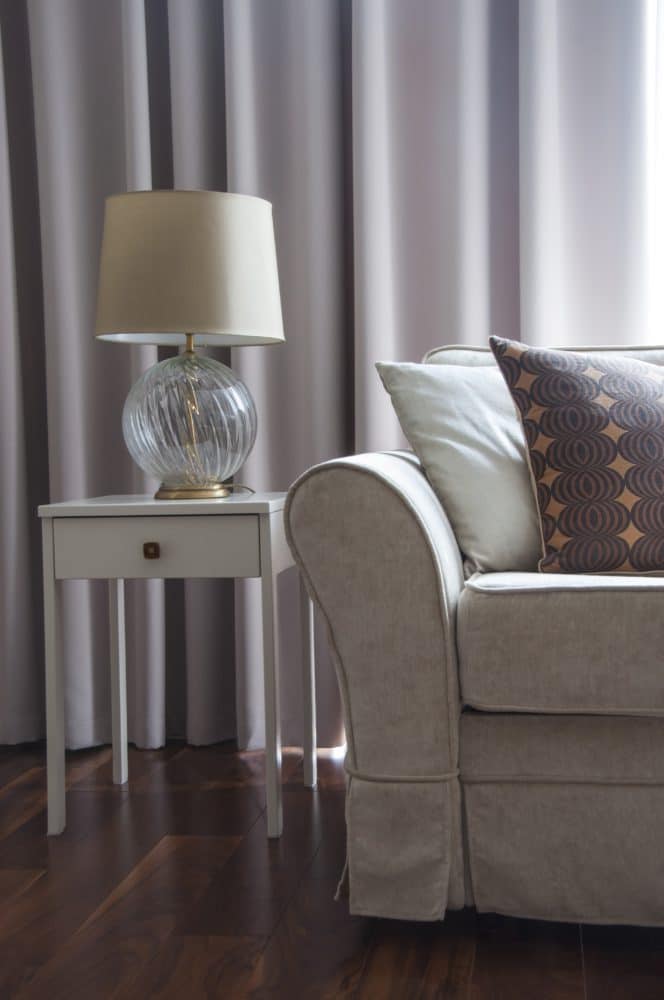
The floor is covered with French walnut parquet, its warmThe honey shade brings a golden glow to the interior. The doors are Finnish, made of solid pine. In the kitchen area, the floor is covered with Italian porcelain stoneware, imitating a travertine cut and harmonizing well with the color of the walls and kitchen splashback.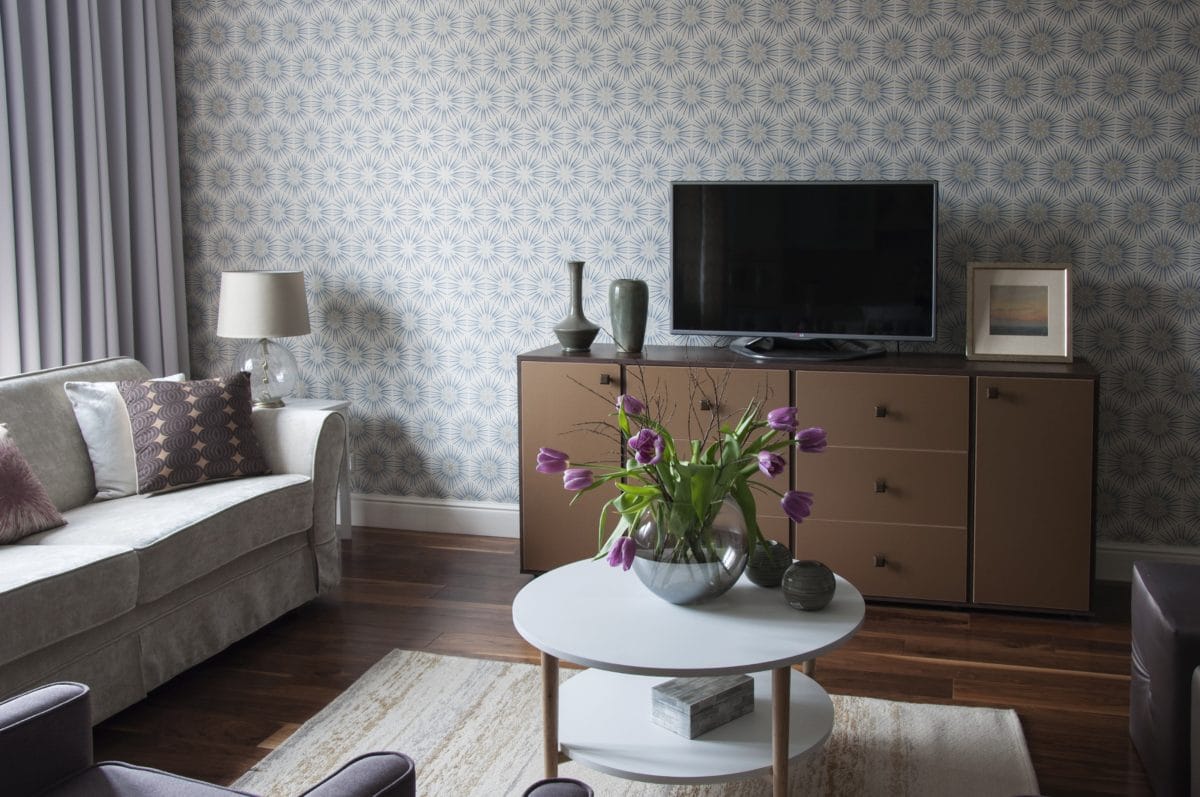 The best thing about this project is that it is pleasant andRelaxing color scheme, a good combination of price and quality with a modest budget. In my opinion, if the customer wants to get the perfect interior, you need to trust the intuition and experience of the designer.
The best thing about this project is that it is pleasant andRelaxing color scheme, a good combination of price and quality with a modest budget. In my opinion, if the customer wants to get the perfect interior, you need to trust the intuition and experience of the designer.